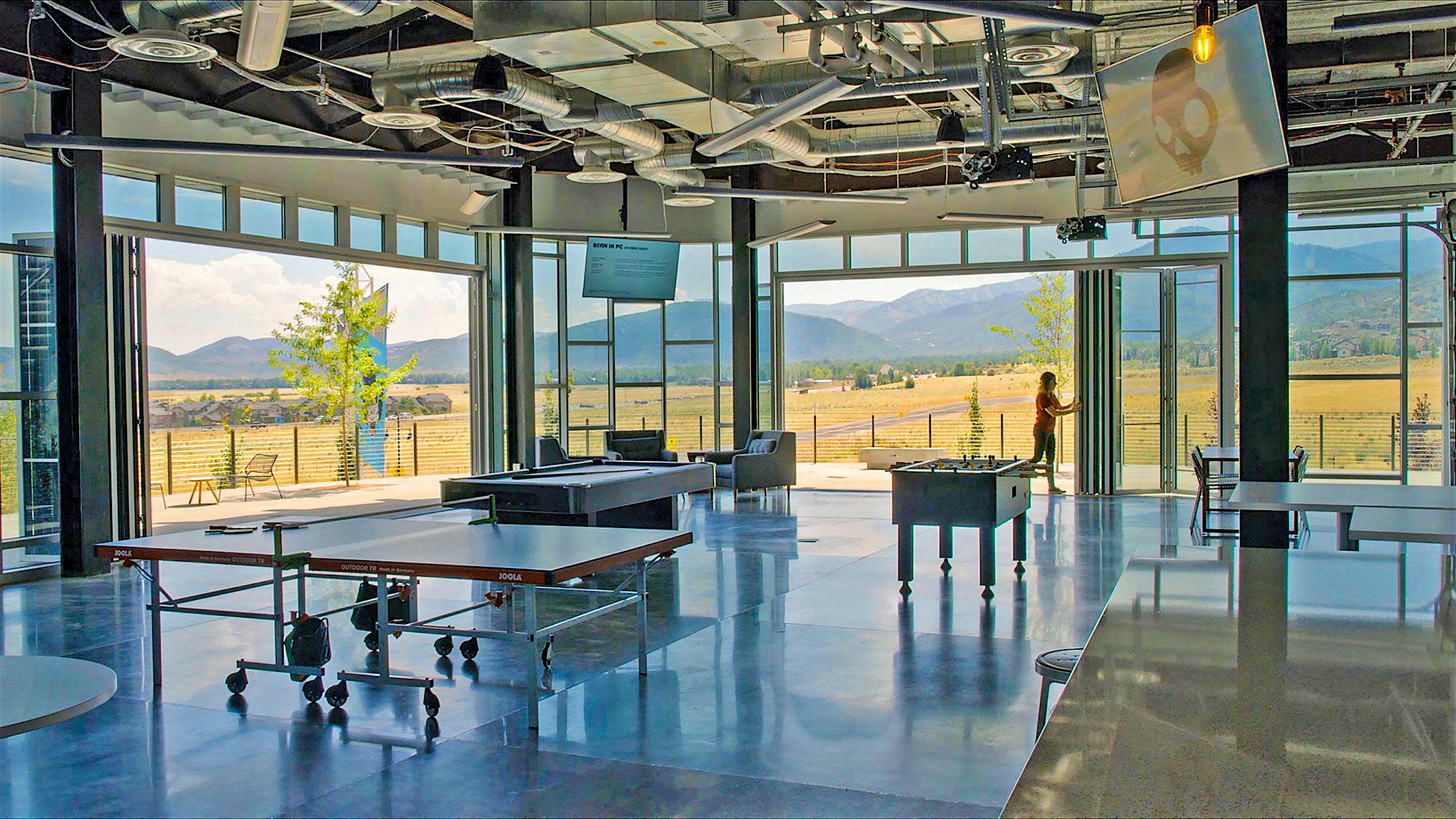
Figure 1: The relaxation area at Skullcandy HQ takes full advantage of the office’s location and lets the surrounding nature inside with NanaWall systems.
A company’s success is contingent on the productivity of its employees. Despite how difficult it is to measure the return-on-investment (ROI) of human capital, a company is only as good as its people are. Most companies think to improve employee performance by attracting better talent. However, investing in the capabilities of current employees may be more impactful.
Training improves skills but creating an environment where employees are healthy, comfortable, and full of energy has a transformative effect on performance. Those that use biophilic office design improve employee wellness and maximize productivity.
However, not many offices are designed with wellness in mind. Companies are missing out on a clear, proven opportunity to lift the productivity of their workforce – and their bottom line.
The Benefits of Biophilic Office Design
Building design can help companies succeed in two major ways: save costs on energy, and boost employee performance. Like any entity that operates out of a building, energy-efficient design reduces costs. But what’s more compelling, is the impact biophilic office design has on the work being done.
The productivity that results from designing a building with wellness is more tangible than you’d think. Not only does a biophilic office design encourage employees to show up, as “10% of employee absences can be attributed to architecture with no connection to nature,” it also enables people to work better when they’re present in the office.
According to “The Economics of Biophilia,” providing access to natural daylighting, outdoor views, and natural ventilation can reduce eyestrain, relieve mental fatigue and return workers’ attention. The more comfortable employees are in the office, the more productive they work. A three-year study from University of Oregon professor, Ihab Elzeyadi, reports findings that buildings designed with a priority on occupant health can potentially increase productivity by up to 140%. However, even a simple study looking into seating arrangements at the Sacramento Municipal Utility District Call Center shows the positive impact of biophilic design on productivity as, “employees that have views of nature handled calls 6-7% faster than those with no views.”
In “The Economics of Biophilia” report, scientists estimated that for a company with 1,000 employees each paid $33.24 per hour, a 6% increase in productivity could result in $3.9 million more of annual profit. This would be well worth the initial investment that a biophilic office design would cost.
Lastly, we know stress is an inhibitor to productivity. Nature’s ability to reduce stress is one reason why productivity improves in an office of wellness. In offices that are old, with poor lighting and poor air quality, inhabitants experience greater activation of hormonal stress levels. Hormonal stress levels are “strongly associated with advancing coronary heart disease.”
The other factor to consider is that an unhealthy employee will certainly lean on company-provided healthcare if given the option. Coronary heart disease, which can result from increased stress, “costs Americans over $108 billion a year.” Offering healthcare but designing an office that doesn’t help employees stay healthy is counterproductive. A modern office with daylighting and good indoor air quality reduces the activation of hormonal stress levels and benefits the long-term health of workers.
For employees and the business to reap these benefits, architects and owners should incorporate biophilic design elements into various areas of an office.
How to Design an Office that Brings Wellness to Employees
It’s important to note that good indoor air quality is essential to designing a building that promotes inhabitant wellness. The air we breathe affects our livelihood and ability to function. In another article, we outline steps to improve indoor air quality. Here we explore how key parts of an office can be designed with other principles of wellness.
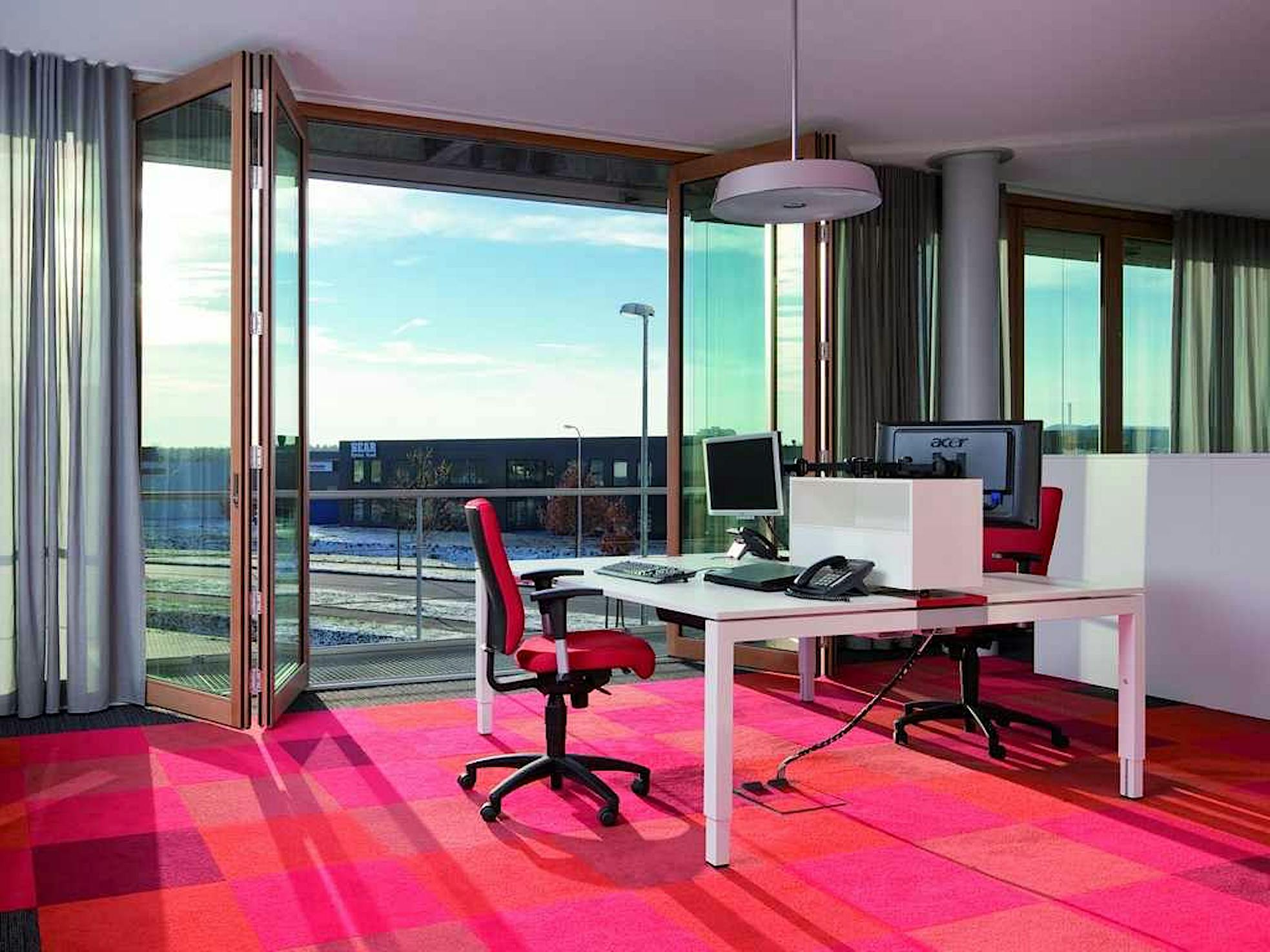
Figure 2: The NanaWall system encourages biophilic office design by opening wide and bringing nature into the workplace.
Desk Layout
The benefits of natural light in the workplace are too significant to pass up. Employees are more productive in daylit working areas and when they have unobstructed views of nature. It’s ideal to seat employees near window covered walls with a view. However, there isn’t always enough space to give everyone direct sunlight with windows. Extend the reach of sunlight and open up views by using tall glass surfaces, like NanaWall opening glass wall systems.
The open floor plan is a heavily debated layout that some believe helps productivity and others believe hurt it. From a wellness standpoint, open floor plans do increase daylight exposure. However, employees may be distracted by excessive noise. This can be solved by providing areas of retreat behind sound buffering barriers.
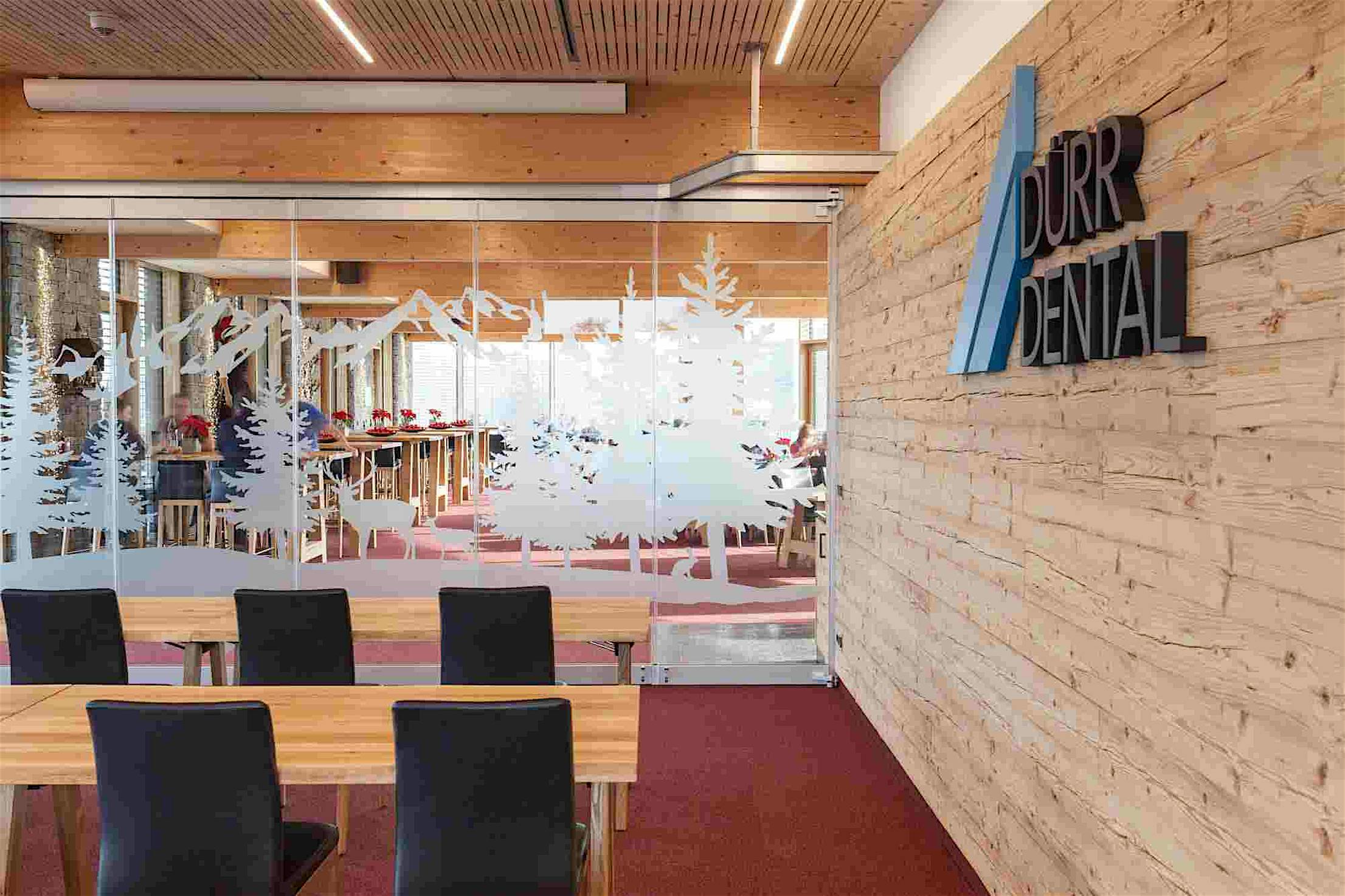
Figure 3: NanaWall systems can have custom designs, and nature scenes like this one are in line with biophilic design.
Meeting Rooms
Effective meetings are essential to high-functioning companies. It is difficult to have successful meetings when attendees are disrupted by noise that leaks into rooms. Distracted employees trying to accomplish a goal experience stress, which has negative health side-effects. Acoustical clarity must be achieved with high-quality barriers, including both walls and doors. Barriers need to reach a certain Sound Transmission Control (STC) level. NanaWall systems specifically designed for office interiors reach STC ratings of 45.
Not only do NanaWall Systems keep the sound out of meetings, but it also preserves acoustical privacy. Meeting topics can be confidential and offices can’t have all information floating about. Additionally, coworkers seated nearby could be distracted by sound that escapes the meeting room. A sound-resistant barrier keeps the focus of both parties: those inside the room and those directly outside it.
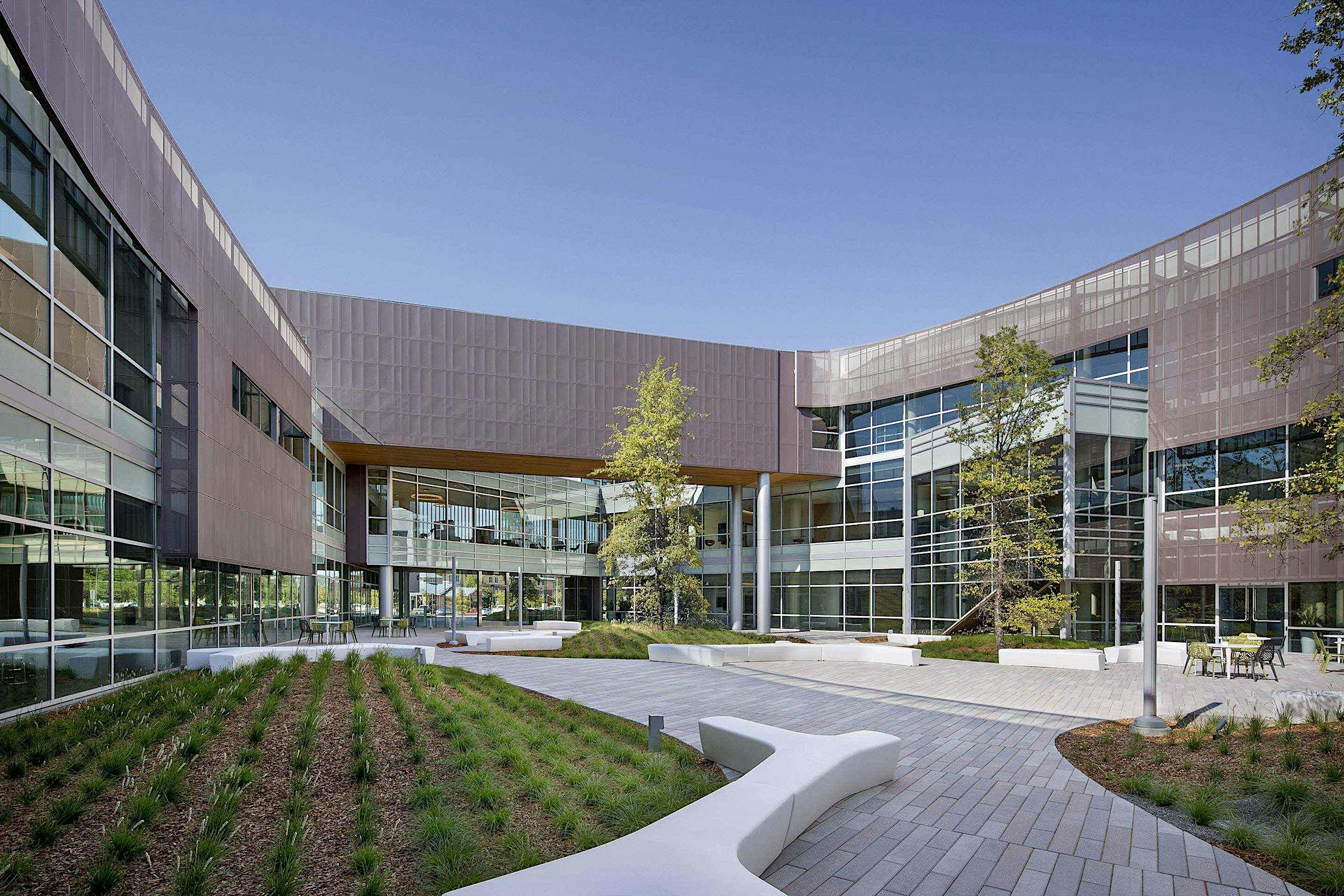
Figure 4: Taking a walk in a green outdoor area is an effective way to destress.
Relaxation Space
Employees work hard and need to be rewarded with time to destress during the day. It’s unhealthy and has diminishing returns to overwork, which is why employees are legally required to take breaks. Employees need to recover as effectively as possible and biophilic office design encourages relaxation. These spaces can be outside in a central campus design, but if it is indoors bring nature in the office instead. Provide plants, unimpeded views, and open ventilation to weave natural elements into the relaxation space.
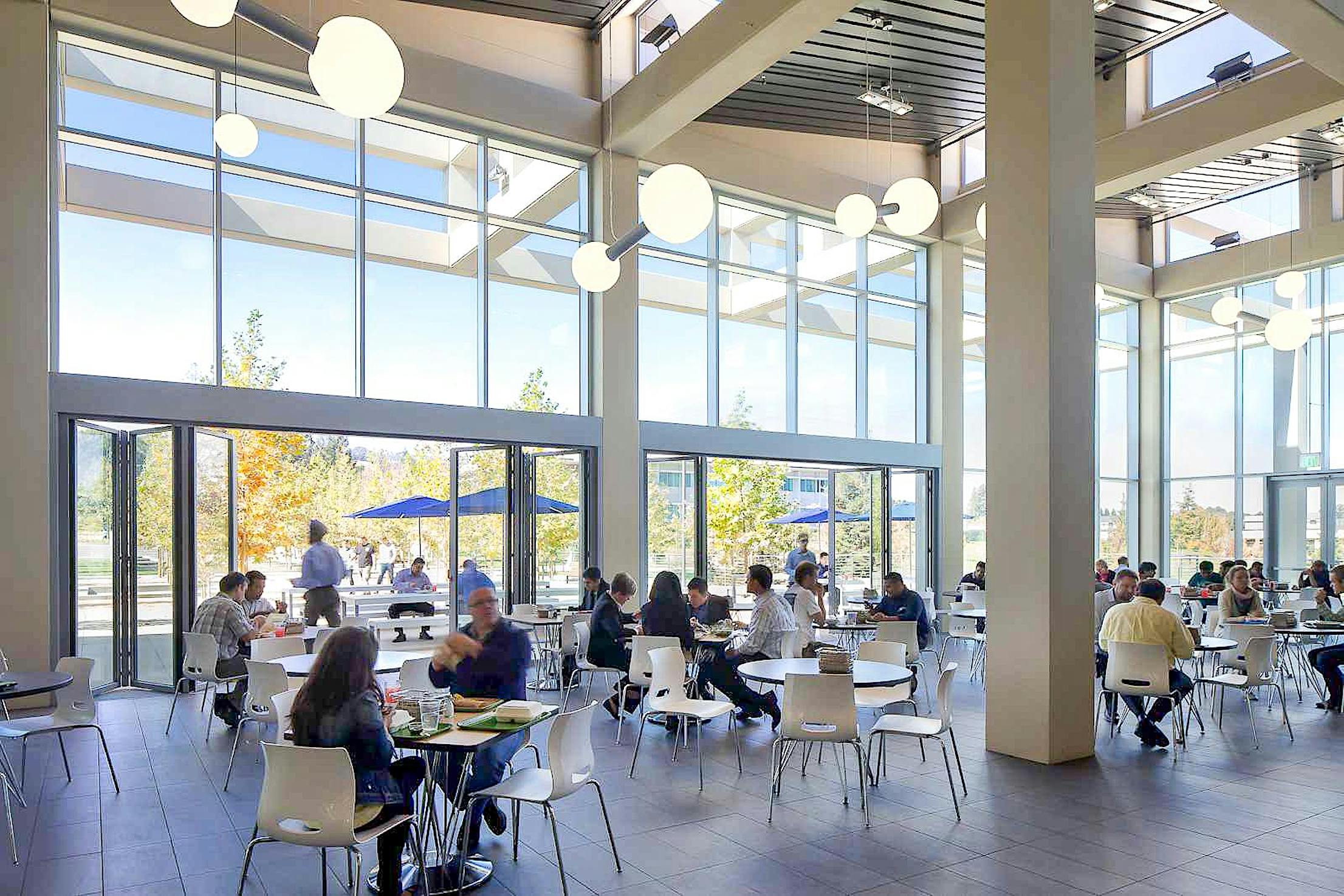
Figure 5: Group eating areas can let nature in and help employees relax with NanaWall systems.
Cafeteria
Most offices have a designated eating area. Lunch is usually cherished by workers; it could be their only time in the workday to destress and catch a break. Employees will want to calm down and a great way to help them relax is biophilic office design. Opening up an eating area to the outdoors is a great option. Employees will be able to feel the breeze and gaze outside while enjoying their food.
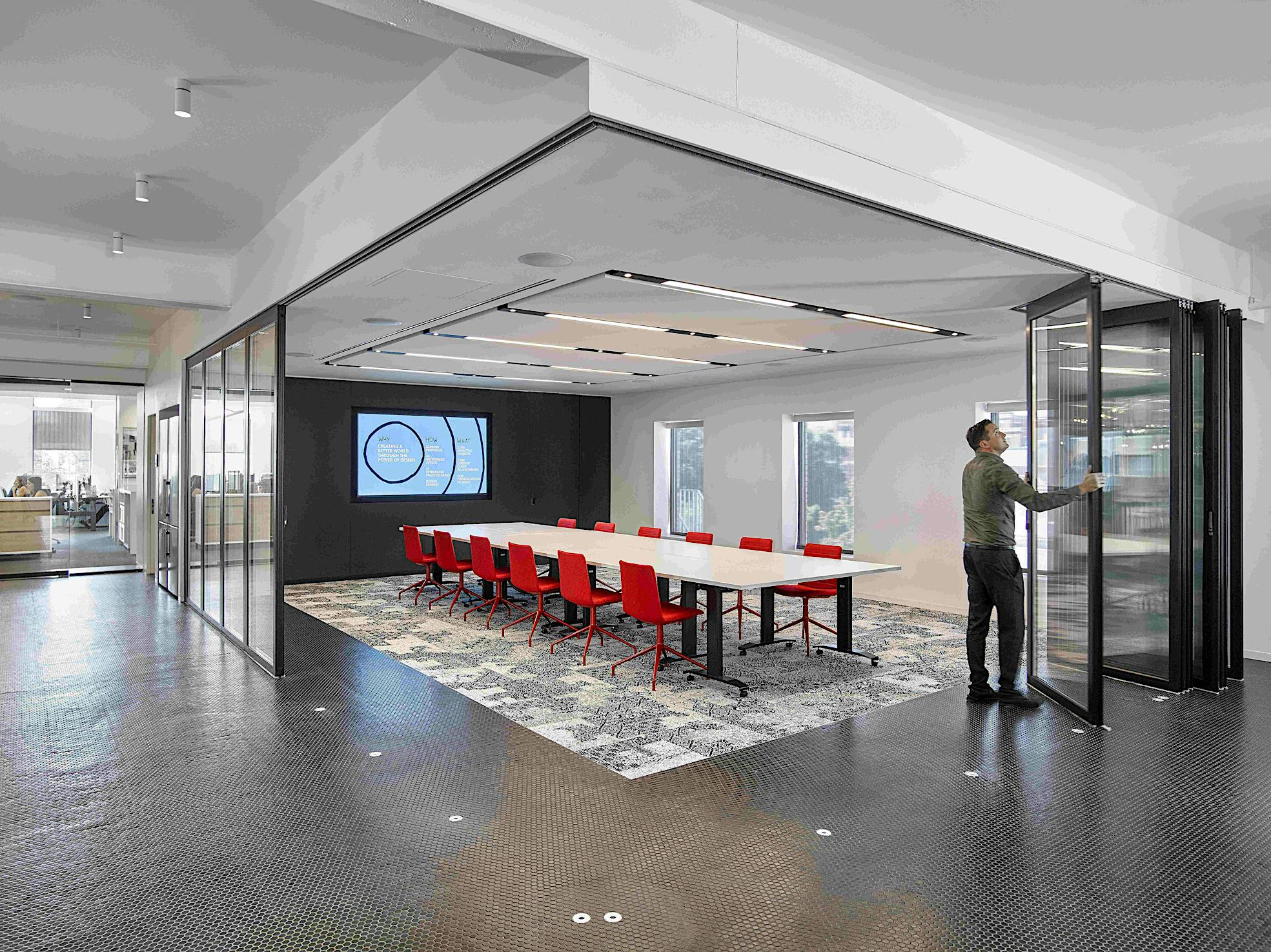
Figure 6: A NanaWall system creates flexible space to adapt the function of a space.
Multifunctional Space
Companies use their office for a variety of functions outside of work, including networking events and office parties. These spaces need to make for good places to socialize. Every person must be able to experience the interactions and it’s important to design with inclusivity in mind. Social interactions may also be stressful for some; areas of retreat and green elements can help reduce anxiety.
Not all offices have dedicated event space, however, they can be made with the right design. NanaWall systems construct multi-functional rooms and flexible space to create an event space out of multiple openings.
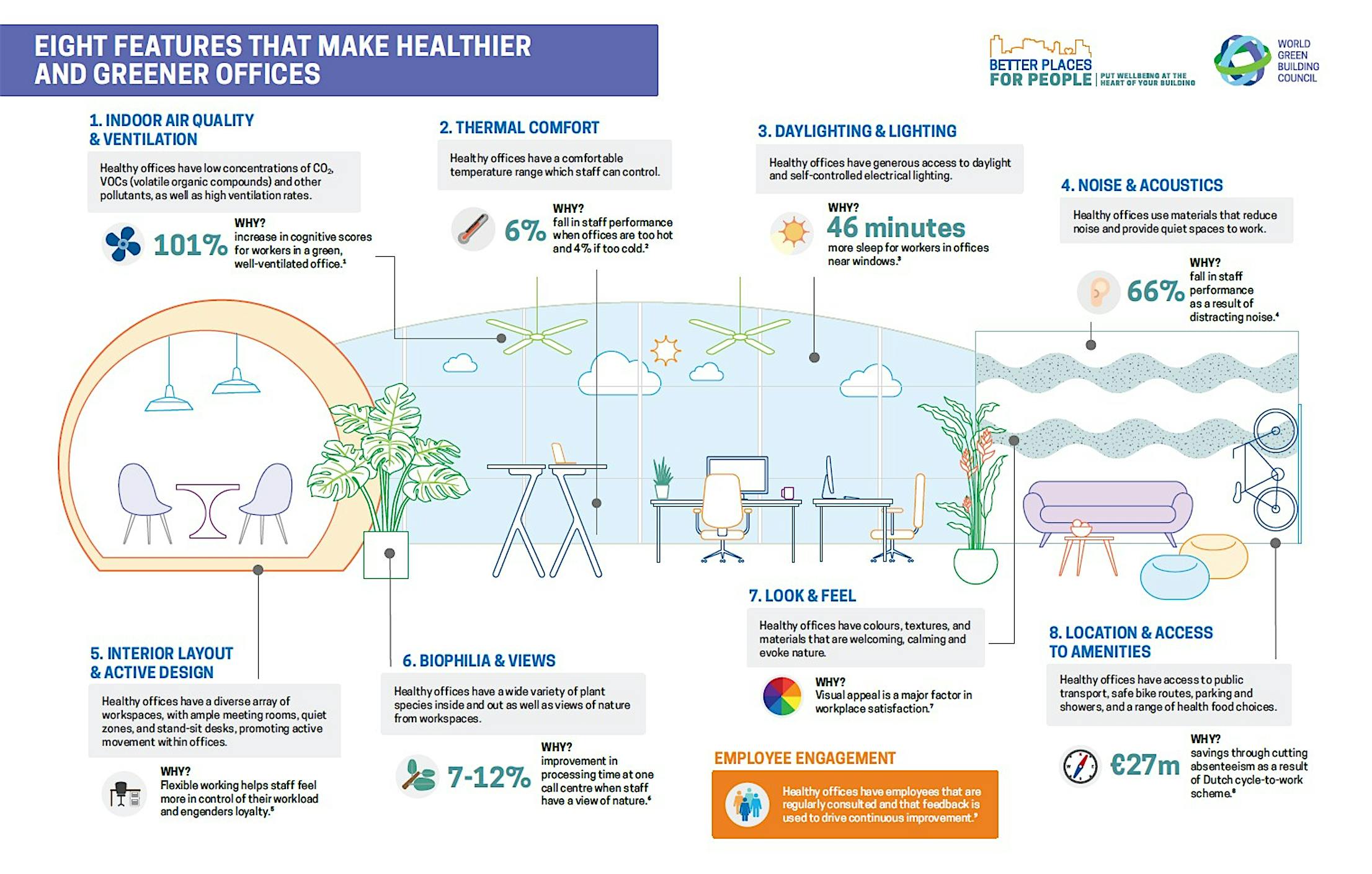
Figure 7: An infographic from the World Green Building Council (WGBC) on how to build healthier and greener offices. Many of the suggested changes include biophilic office design principles.
Final Thoughts
According to the Bureau of Labor Statistics, the average American works 44 hours per week. People spend almost as much time in the office as they do in their homes. When you hear people say, “I live at work,” it’s likely not far from the truth.
For employees to be effective, the office needs to be a place they want to spend time and contribute to their good health. If the office isn’t a life-enriching place to be, employees will be unhappy. Displeased employees are disengaged and don’t work to their potential, therefore costing your company productivity and profits. Implementing wellness in office design is a simple and subtle way to improve a company’s bottom line. The project doesn’t need to be too expensive and the ROI is worth the initial investment.
A great step towards bringing wellness design into the office is installing a NanaWall opening glass wall system. It helps block unwanted sound, welcome outdoor air, usher in sunlight, and provide views – all-important biophilic office design principles. A large opening to the outdoors in a workplace makes employees healthier, more productive, and feel valued. It’s something noteworthy enough to put on the list of office perks.
Explore the commercial application of NanaWall systems to better understand its place in biophilic office design or connect immediately with a NanaWall expert.








