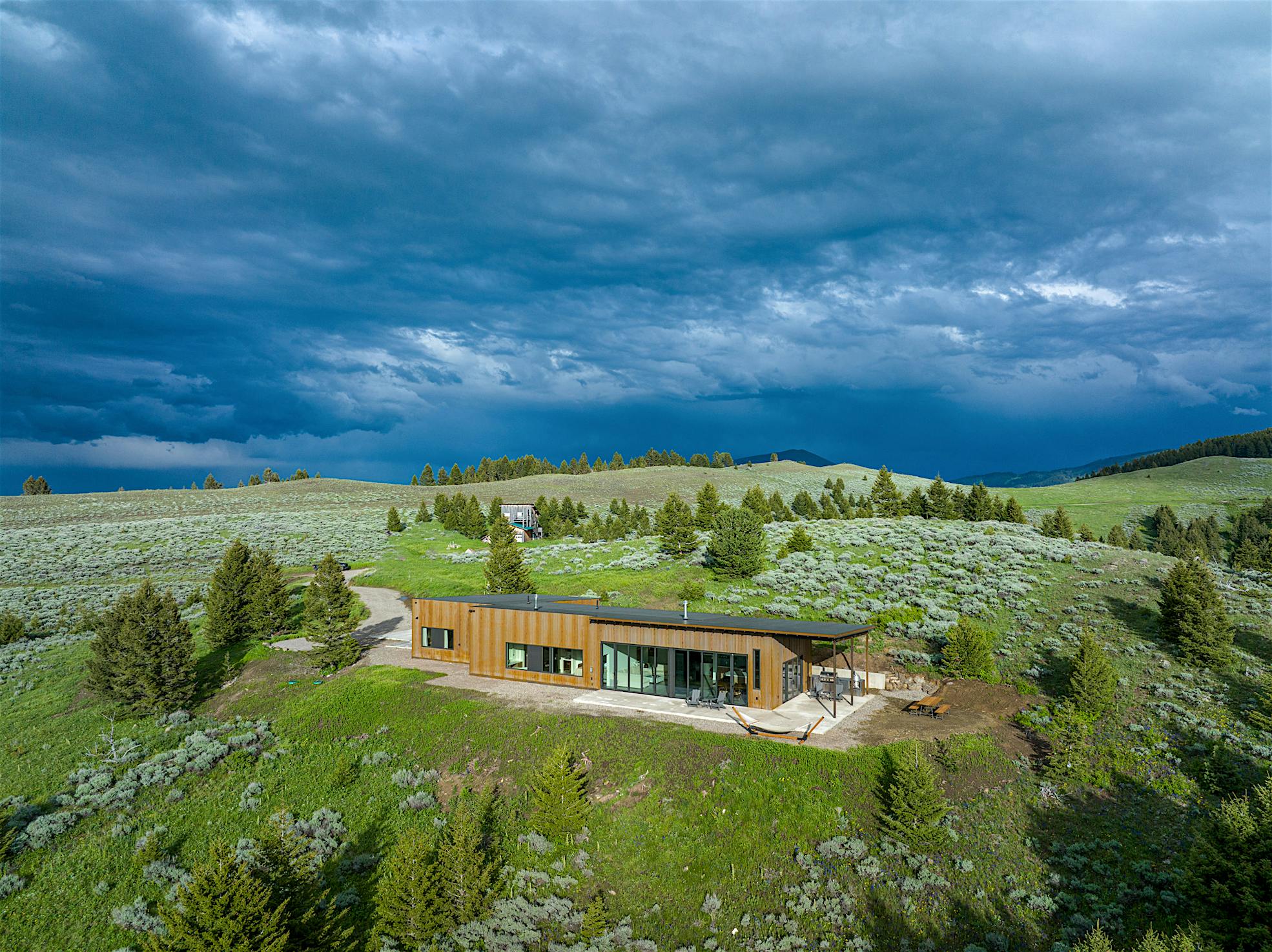
How can we build homes that stand the test of time? Residential design is fast evolving to ensure our homes are more adaptable than ever. Not just for multifaceted lifestyles but also to withstand unexpected weather shifts. Resilient home design calls for a thoughtful blend of durability and aesthetics, often involving the use of resilient materials and fortifications against windload and water infiltration.
Below, we explore the essential elements of resilient homes, from passive design implementations and durable materials to energy-efficient systems and flexible solutions like opening glass doors. Plus, discover some practical insights for creating homes that are ready for the future while enhancing everyday living.

What is Resilient Home Design and Why is it Important?
A resilient home is a structure designed to withstand and quickly recover from everyday environmental challenges, seasonal periods of heavy rain and heat waves, as well as unforeseen events like wildfires, hurricanes, and floods. While most homes are built with durability in mind, resilient design takes it further by enhancing a home’s ability to adapt and endure.
As climate shifts and lifestyle needs continue to evolve, resilient home design offers various advantages. They safeguard structures, improve daily comfort, reduce maintenance costs, and boost long-term property value. By incorporating durable materials, flexible layouts, passive energy strategies, and flexible design features like opening glass doors, resilient homes deliver more adaptable and long-lasting real estate investments.
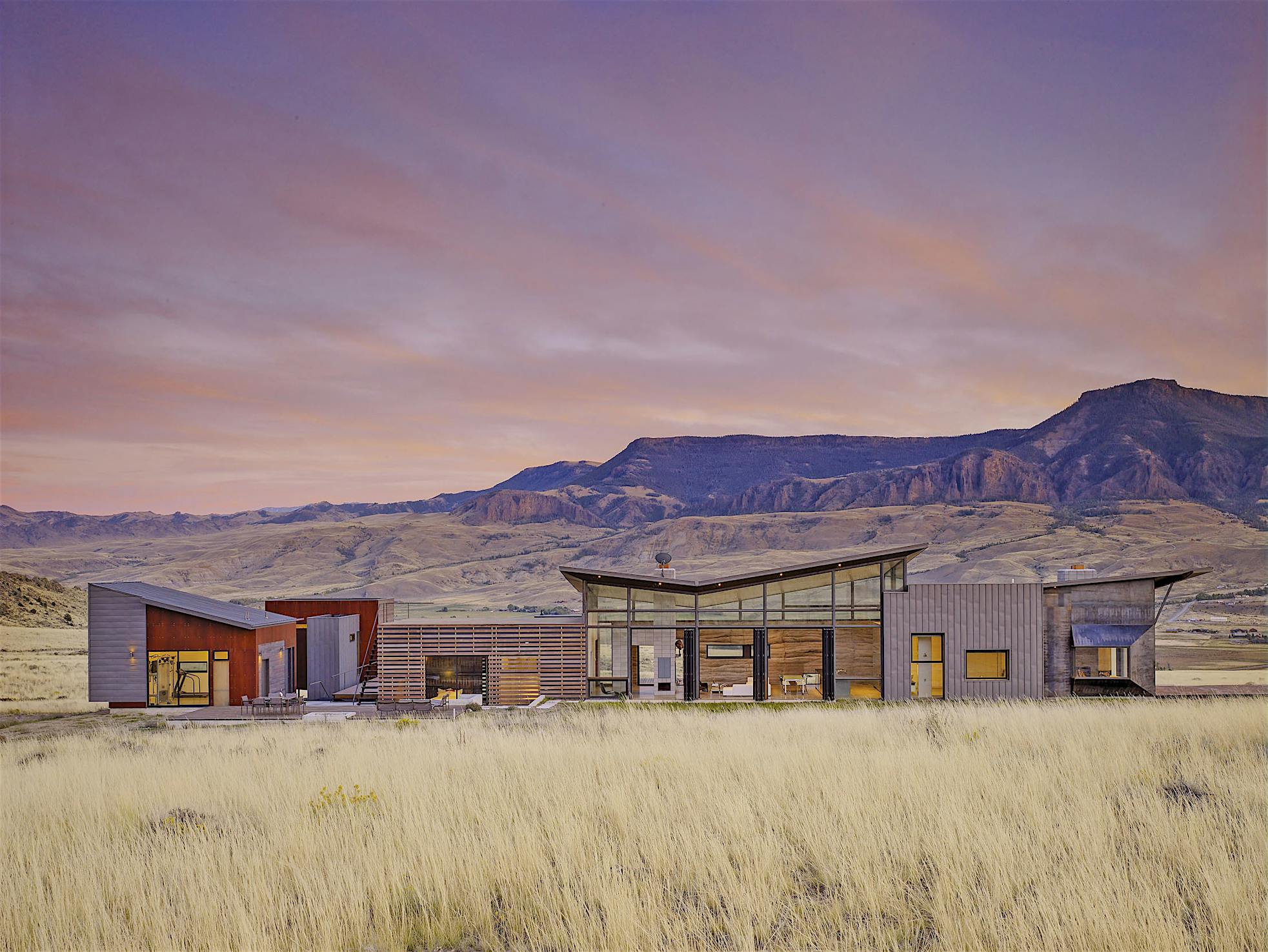
What Are the Key Elements of Resilient Home Design?
Resilient home design combines key strategies that strengthen a home’s ability to handle everyday conditions and extreme events. These features not only protect the structure but also boost energy efficiency, enhance comfort, and allow homes to adapt over time. Key elements of resilient home design include:
- Durable Construction and Structural Integrity: Using weather-resistant materials, such as reinforced roofing, impact-rated windows, and fortified foundations, helps homes resist wind, seismic activity, and water damage.
- Water Management and Efficiency: Smart site drainage, flood-resistant features, and efficient plumbing systems help manage heavy rain while promoting eco-friendly practices.
- Energy Efficiency and Passive Design: High-performance insulation, passive heating and cooling strategies, and optimized window placement decrease reliance on electric systems.
- Safety and Backup Systems: Incorporating secondary power sources like solar panels with battery storage, standby generators, or greywater systems ensures essential needs are met during outages or emergencies.
- Adaptability and Flexible Space Planning: Flexible layouts and features like opening glass doors allow spaces to expand, contract, and evolve with changing needs.
Together, these elements create homes that are not only prepared for the unexpected but also more sustainable, comfortable, and future-ready.
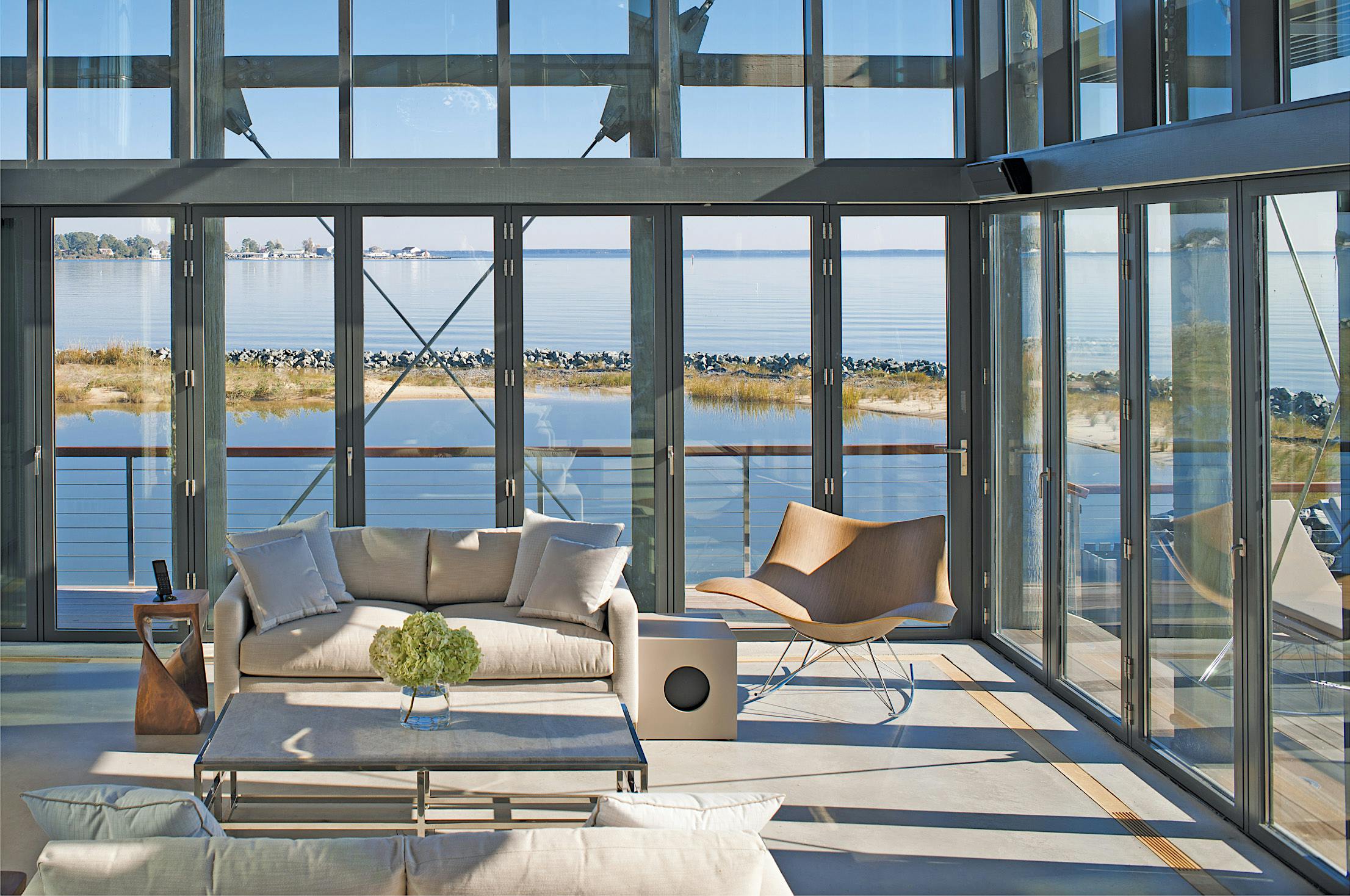
How Materials Play a Key Role in Resilient Home Design
In resilient home design, material selection plays a critical role in how well a home can protect, adapt, and perform over time. Durable choices like fiber cement siding, reinforced concrete, and engineered wood offer defense against moisture, wind, and structural stress. Impact-rated glass and aluminum frames improve both comfort and protection while maximizing natural light.
Each of these materials contributes to safer, more efficient homes built for long-term performance. Below, we highlight five essential materials and the key benefits they bring to resilient residential construction.
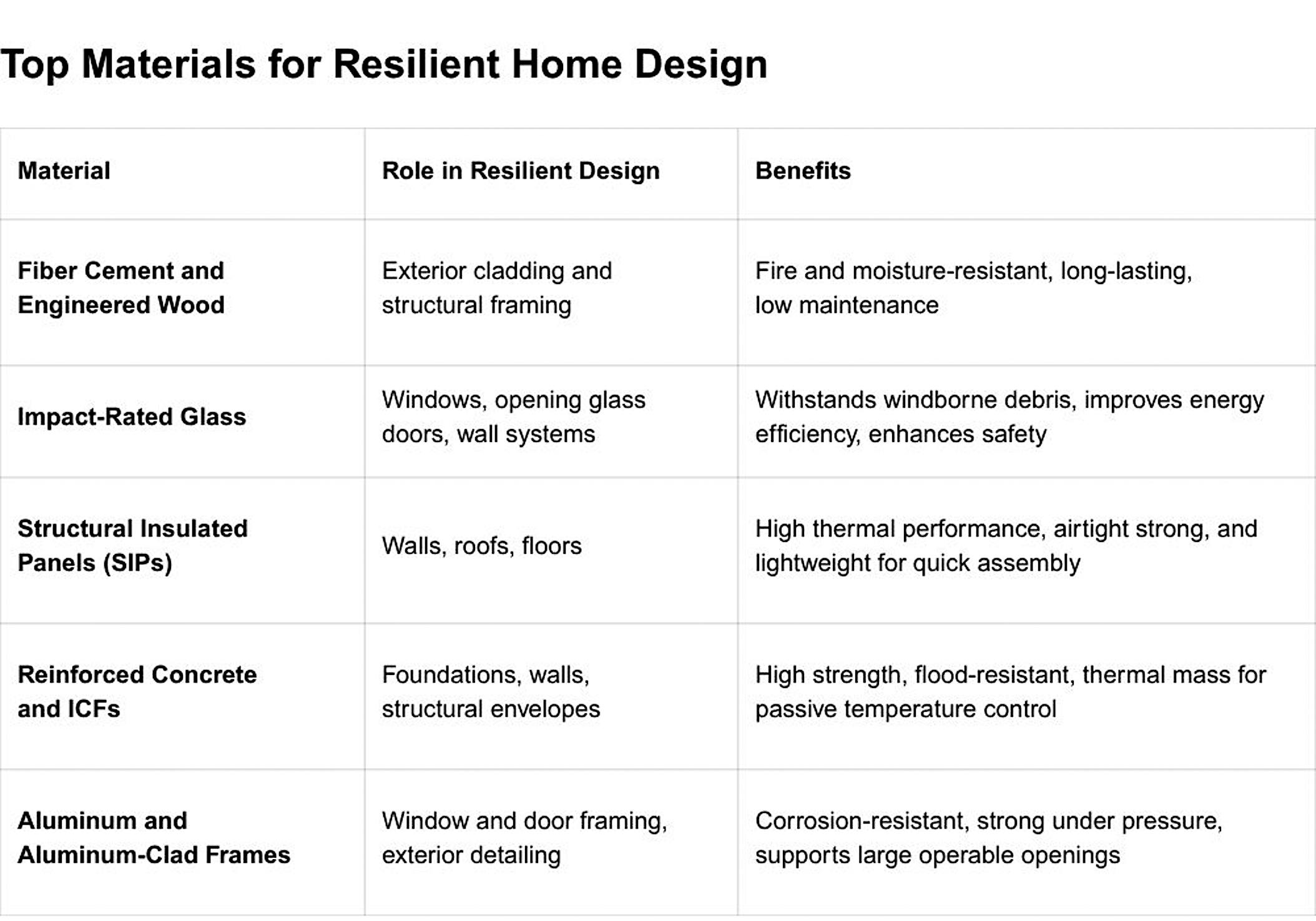
The Role of Engineering, Testing, and Opening Glass Doors in Resilient Home Design
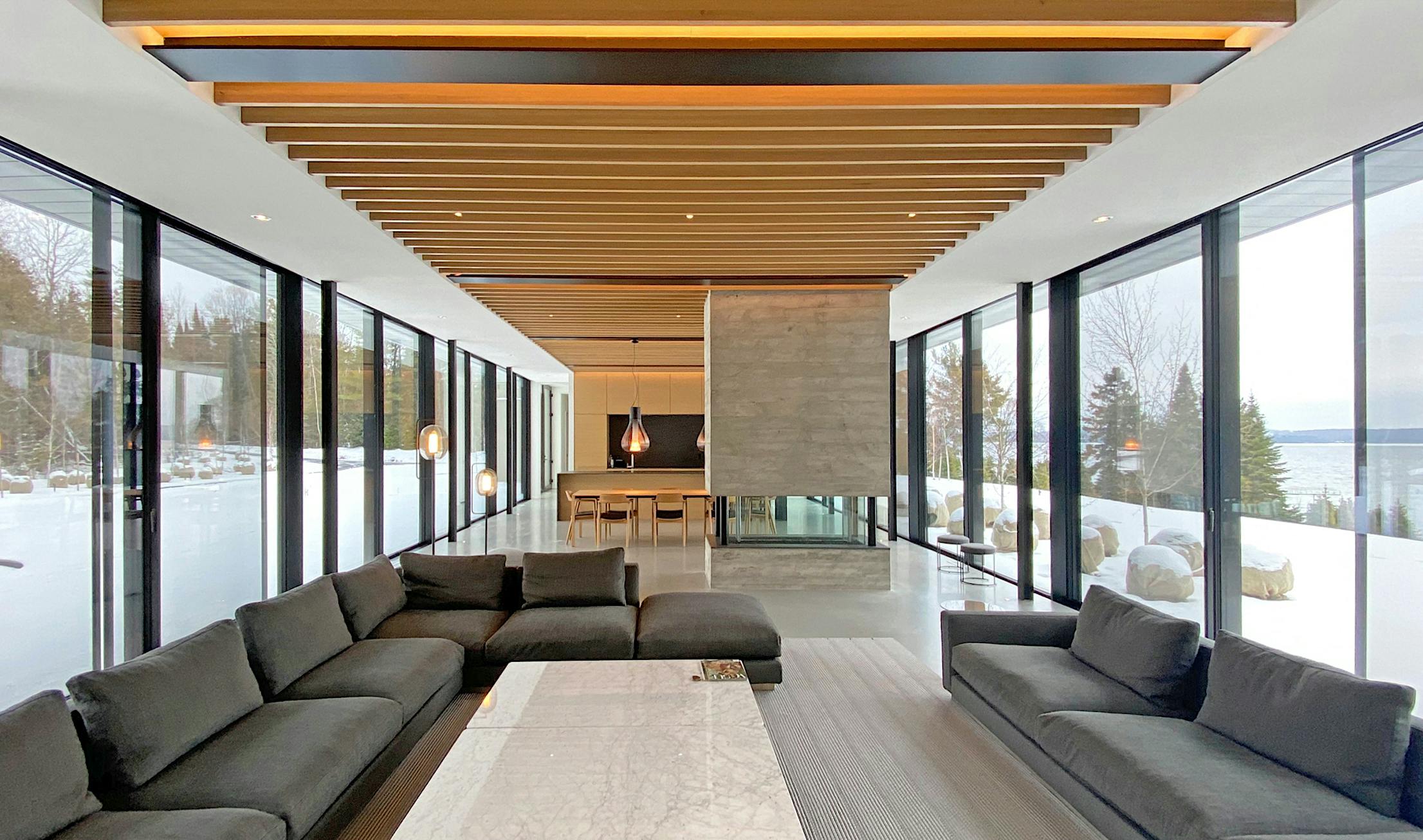
The Importance of Insulated Glass Units (IGU) in Resilient Homes
Insulated glass units, which typically consist of double or triple glazing, low-emissivity (low-e) coatings, and insulating gas fillings like argon, are essential to resilient home design. These IGUs help maintain comfortable indoor temperatures year-round by reducing heat transfer, minimizing energy loss, and increasing thermal performance.
For NanaWall opening glass doors, resilience goes beyond the glass alone. Their high-performance glazing is supported by reinforced aluminum frames, precision-engineered profiles, and specialized weather seals and gaskets. All these elements work together to resist air infiltration, water intrusion, and structural stress from wind pressure. This design-forward engineering enhances durability and comfort alongside elevated design and flexibility.
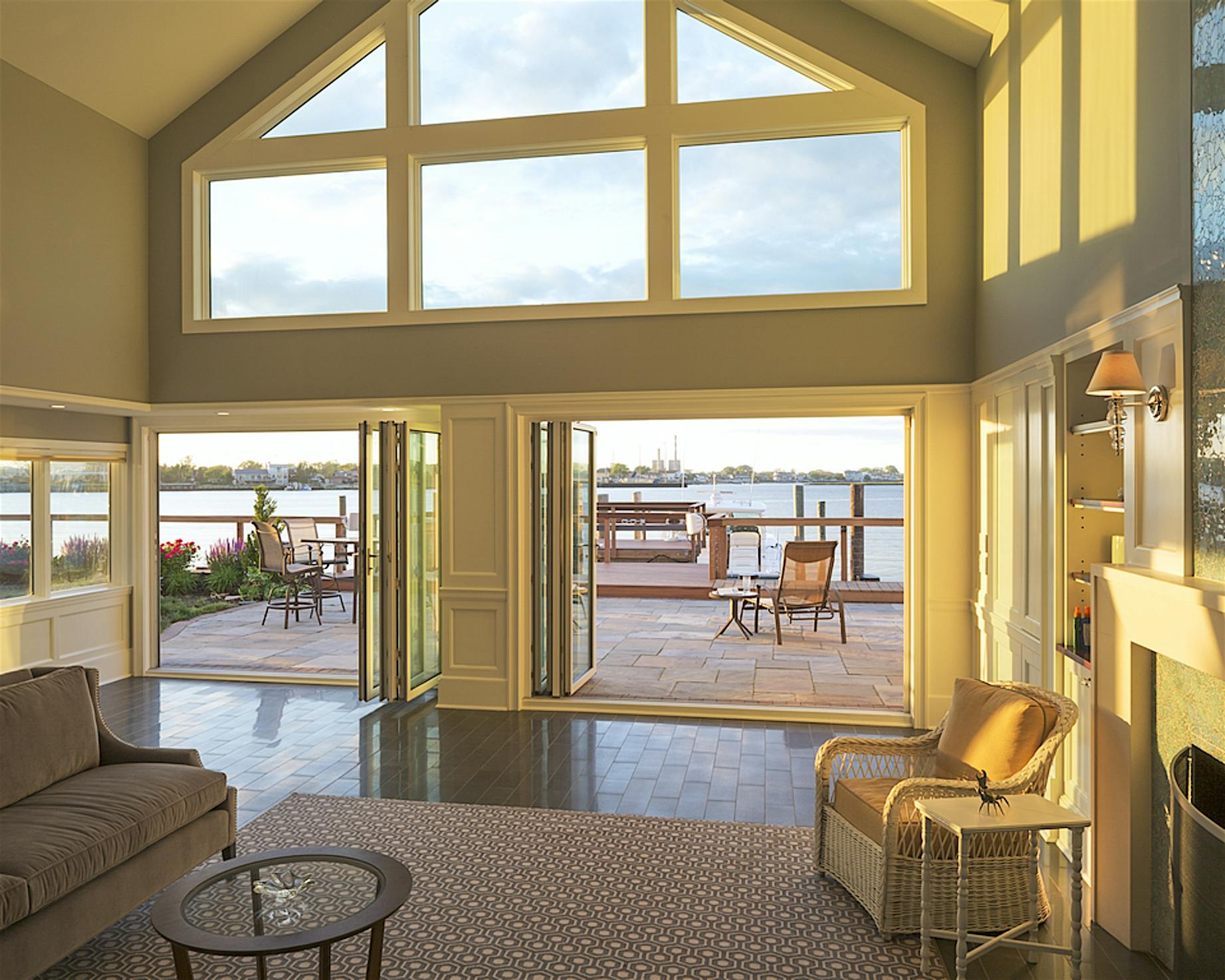
The Value of Impact-Rated Glass for Protection
Impact-rated and tempered glass are essential features of resilient design, particularly in regions prone to high winds and hurricanes. Tempered glass is much stronger than standard glass, and when laminated, it provides an added layer of protection. Laminated glass, composed of multiple bonded layers, allows panels to stay intact when struck by debris, reducing the risk of breakage and maintaining the integrity of the building envelope.
The NanaWall SL73 system, designed for coastal and hurricane regions, highlights this performance with impact-rated laminated glass paired with reinforced frames that have undergone rigorous testing for windload and water penetration. When specified, these opening glass doors provide a resilient barrier while optimizing views, comfort, and daylight.
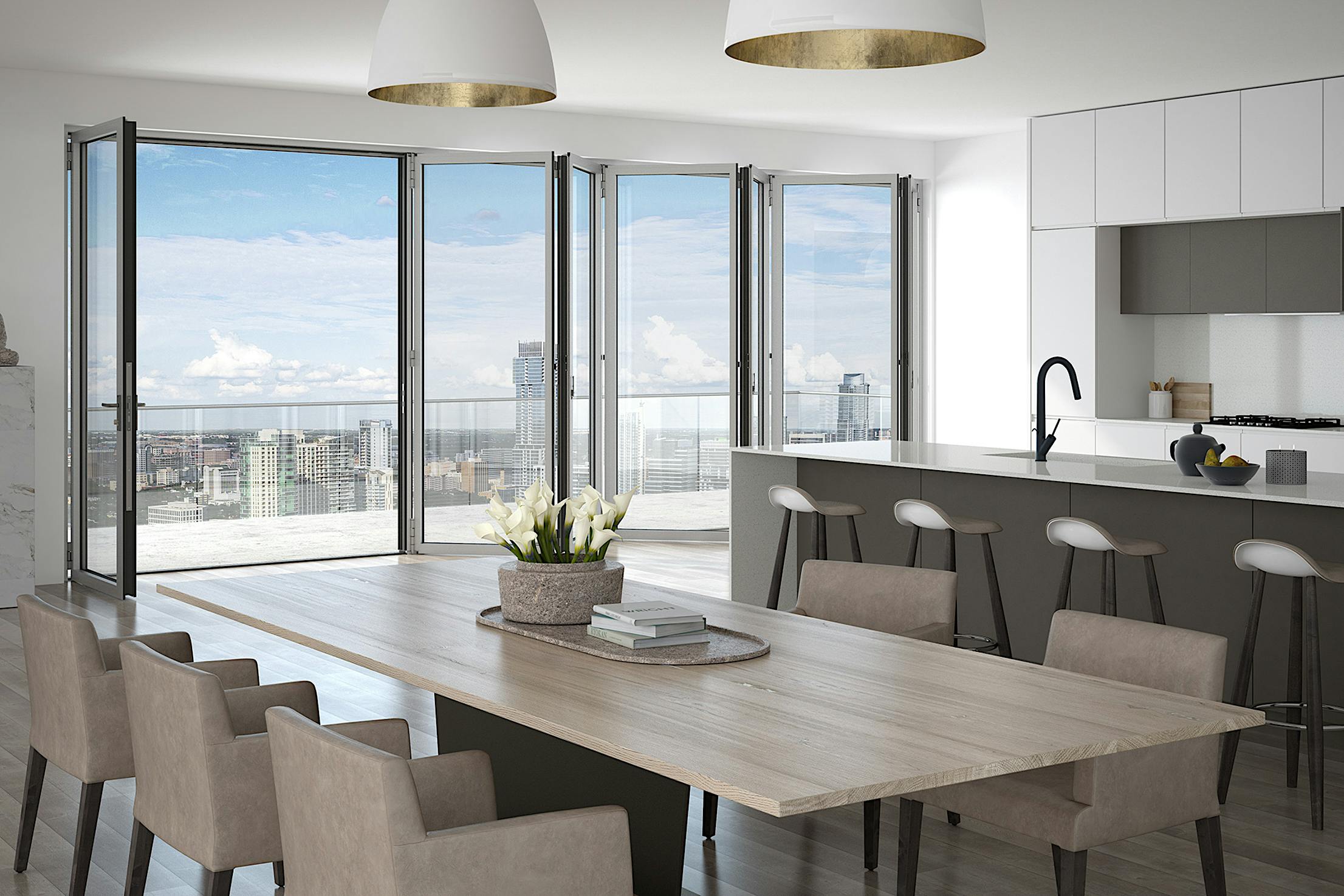
Reinforced Panels for Added Strength and Performance
While glazing and glass composition are essential to resilience, the construction of the entire door panel is equally important. NanaWall has specifically engineered folding glass wall systems to withstand high wind environments. Reinforced glass panels, like those offered by NanaWall Generation 4 folding glass doors, are engineered to maintain structural integrity.
These thermally broken systems are engineered to meet higher windload requirements, especially in taller buildings. NanaWall opening glass doors offer windload values of up to DP of +/- 85 psf and up to a CW55 rating.
Plus, they offer the reliability of independent testing for wind, water, extreme temperatures, forced entry, and structural load with excellent results.
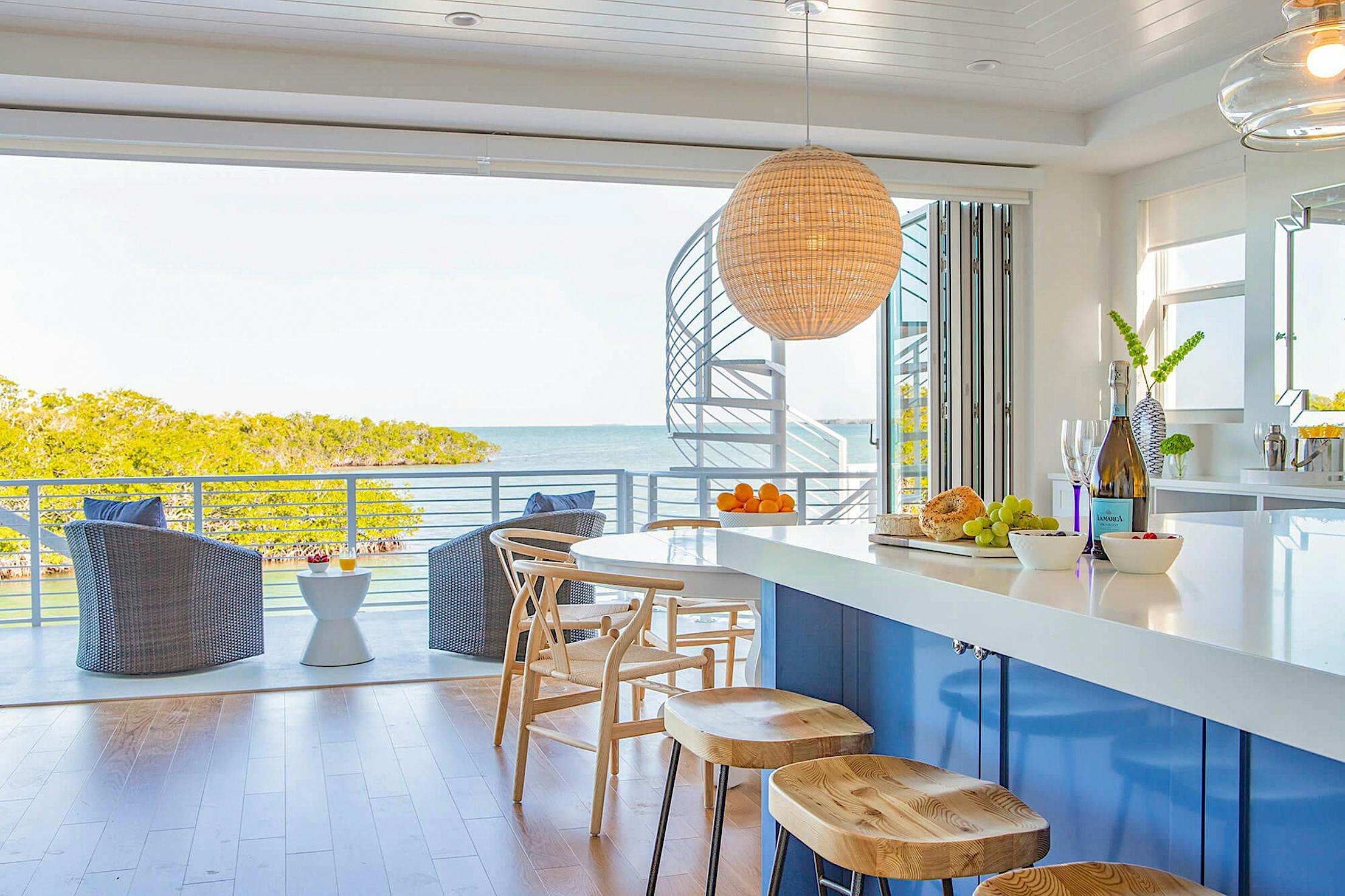
The Importance of Certified Testing for Resiliency
In resilient home design, certified testing is essential to ensure that materials and glass wall systems perform under real-world conditions. Products must meet standards for wind, water, impact, and thermal resistance through independent testing by accredited labs. Choosing components that comply with certifications like ASTM, NFRC, or Miami-Dade provides assurance of long-term reliability and high-performance standards compared to other alternative products.
NanaWall Systems’ opening glass doors, for example, are rigorously tested at independent and accredited labs for structural load, air and water infiltration, security, energy efficiency, operational force, open and closing cycles, and even sound control—offering peace of mind for architects, builders, and homeowners alike.
Real-World Inspiration: Homes Designed for Resilience

A Fire Resilient Retreat in Montana
Set in Montana’s Gallatin Range, this serene residence was designed to harmonize with its wild surroundings while prioritizing fire resistance and year-round durability. Designer Lori Ryker of Studioryker used fire-retardant Corten steel cladding and a triple-glazed, aluminum framed building envelope to protect the home from Montana’s seasonal climate.
To enhance the connection with the natural landscape and improve natural airflow, Ryker integrated two 10-foot NanaWall Generation 4 opening glass doors. These systems feature triple glazing and energy-efficient weather seals, offering expansive mountain views, thermal comfort, and protection from snow, wind, all while optimizing views of the mountain range.
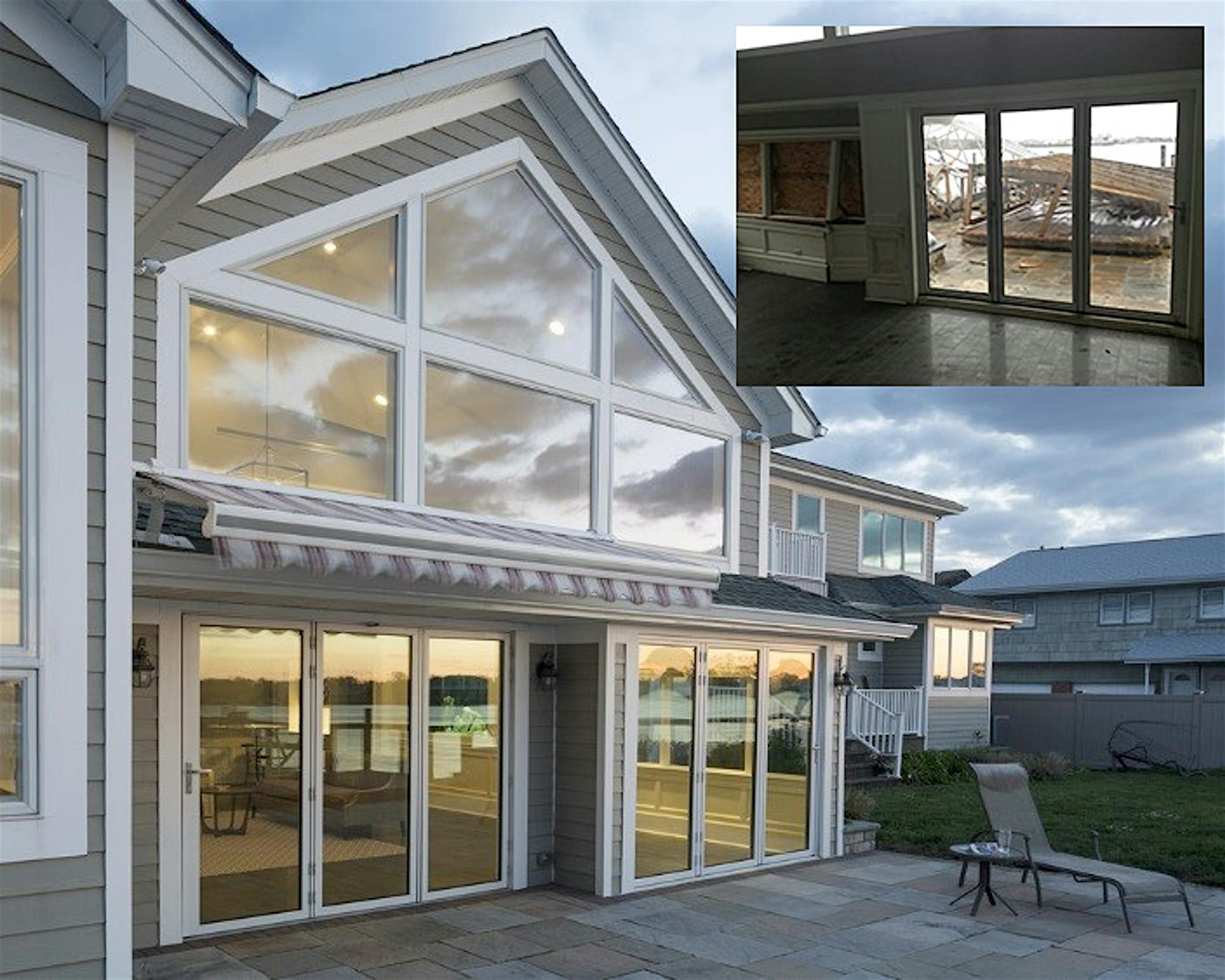
Enduring Superstorm Sandy
During Superstorm Sandy, one of the most destructive storms to hit the northeastern U.S., a waterfront home in Long Beach, New York endured 14-foot waves, powerful winds, and widespread flooding. While multiple windows and sliding doors in the home were destroyed, the weather performing NanaWall folding glass wall on the ground floor remained fully intact.
Installed just 12 feet from the open bay, the impact-rated system withstood hours of wind-driven waves and high tide cycles without damage to the glass, frame, or seals. Impressed by its performance and durability, the homeowners later added a second NanaWall system to their home.
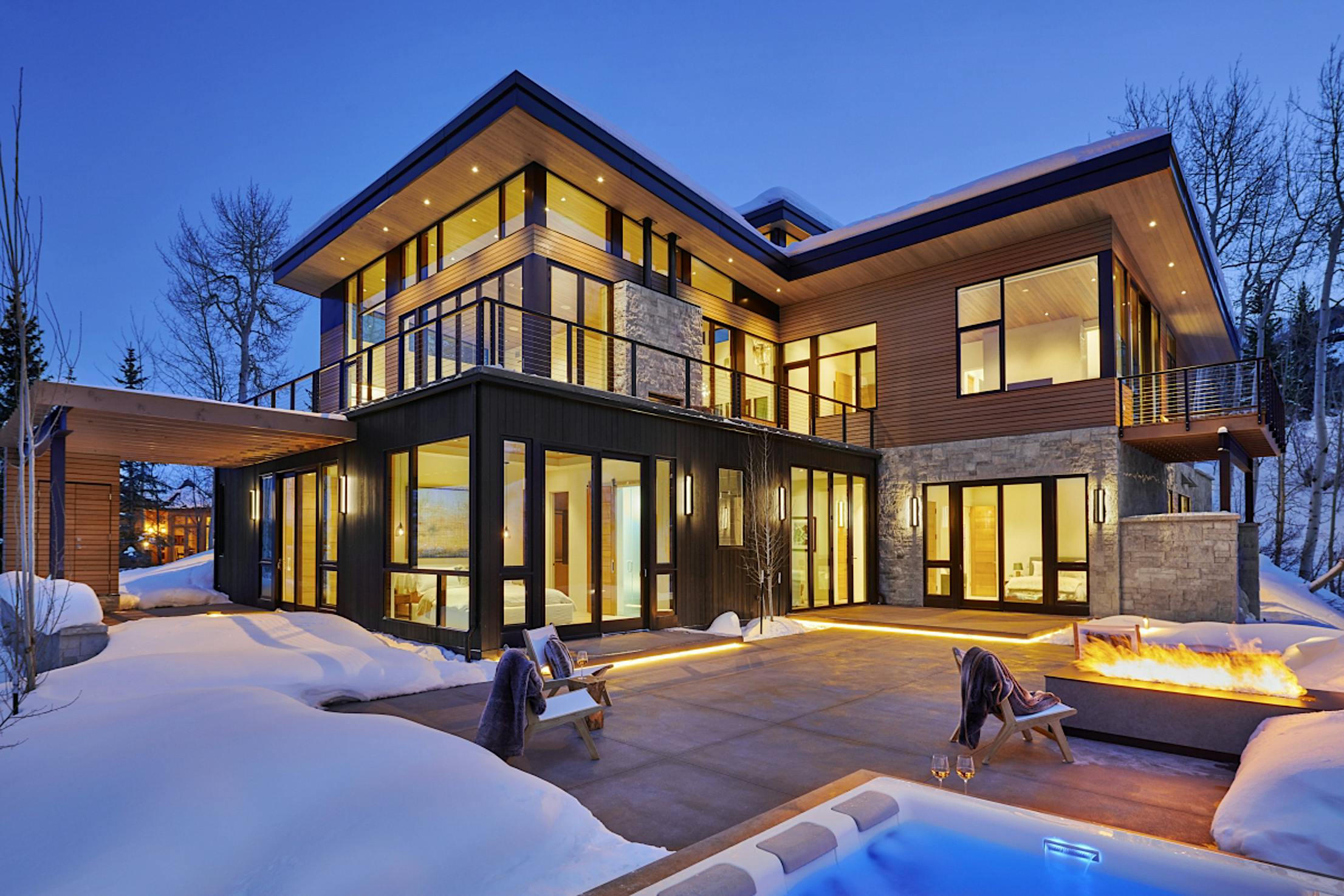
Cold Weather and Snow Resilience in the Colorado Mountains
Perched above Snowmass Village, the Guggenhill Residence was designed to fully embrace Colorado’s extreme seasonal changes. With cold winters and heavy snowfall in mind, the homeowners chose multiple NanaWall opening glass doors to enjoy natural views while benefiting from energy efficiency and comfort year-round.
When closed, the systems’ insulated thermal barriers and thermally broken sills protect the interiors from snow, wind-driven rain, and freezing temperatures, delivering a comfortable environment even during the harshest storms. During warmer months, the folding glass walls open wide to expansive decks and mountain views, seamlessly blending indoor and outdoor mountain living.
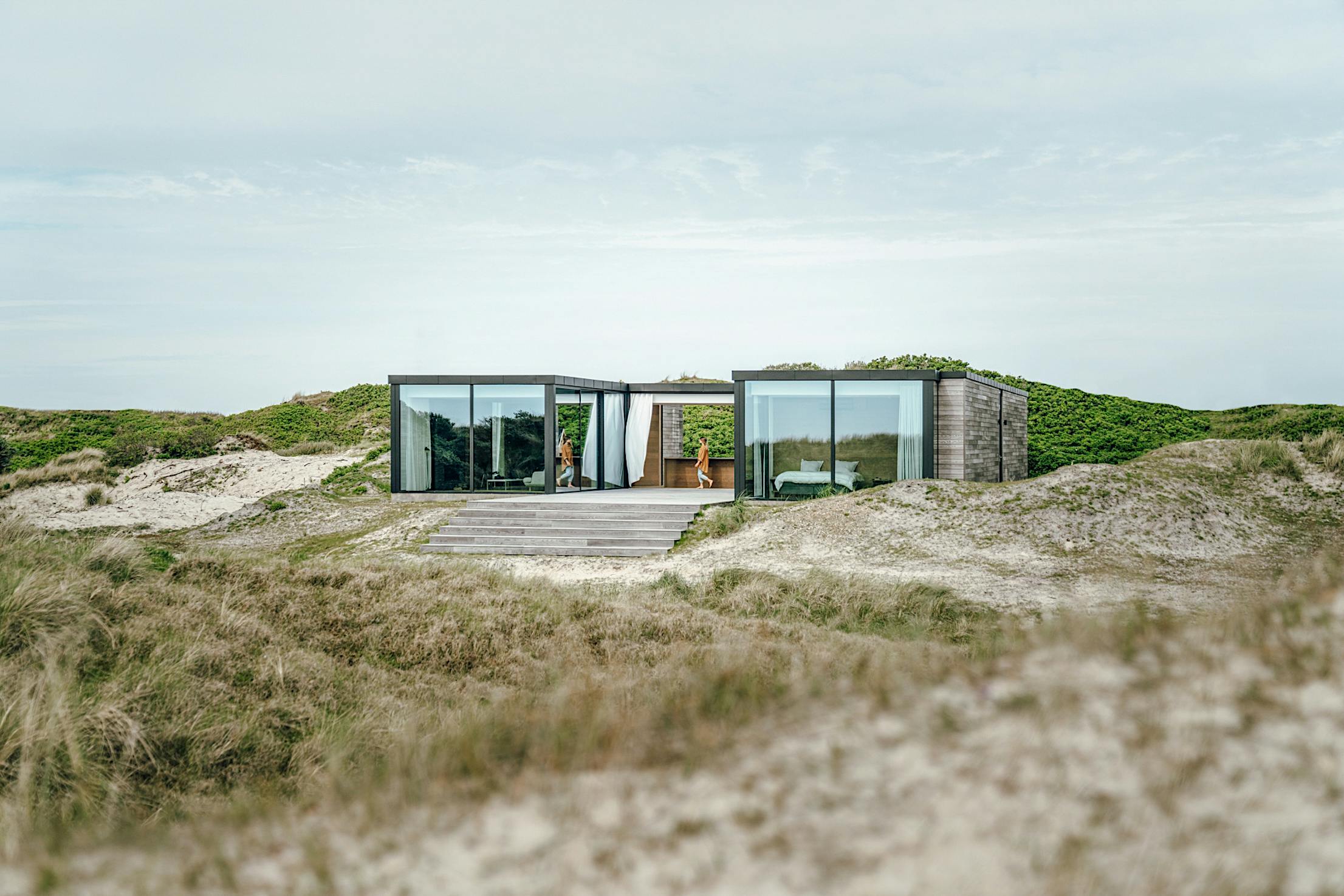
Final Thoughts
What does it take to build a home that’s ready for tomorrow’s challenges? Resilient home design offers a durable, forward-thinking solution that combines durable materials, flexible layouts, energy efficiency, and long-lasting alternatives that stand the test of time. These strategies not only help homes endure extreme weather and environmental challenges but also support long-term comfort, safety, and cost savings over time.
For architects, builders, designers, and homeowners, designing for resilience means creating homes that adapt and perform for the way we live now and into the future.
Discover which NanaWall opening glass door perfectly complements your resilient home design here!








