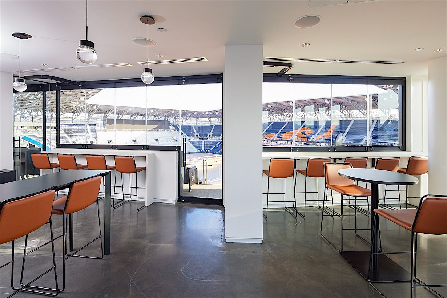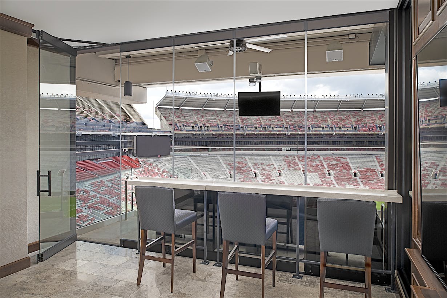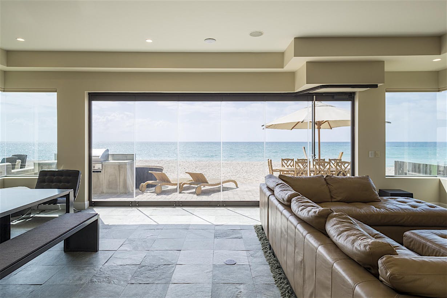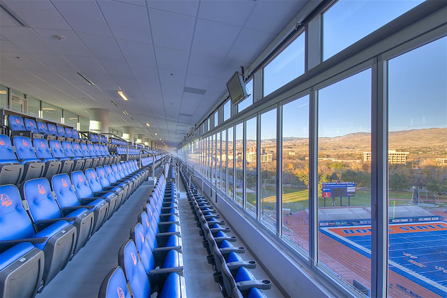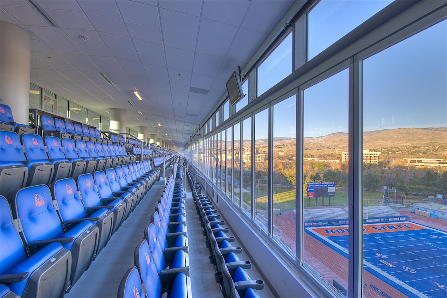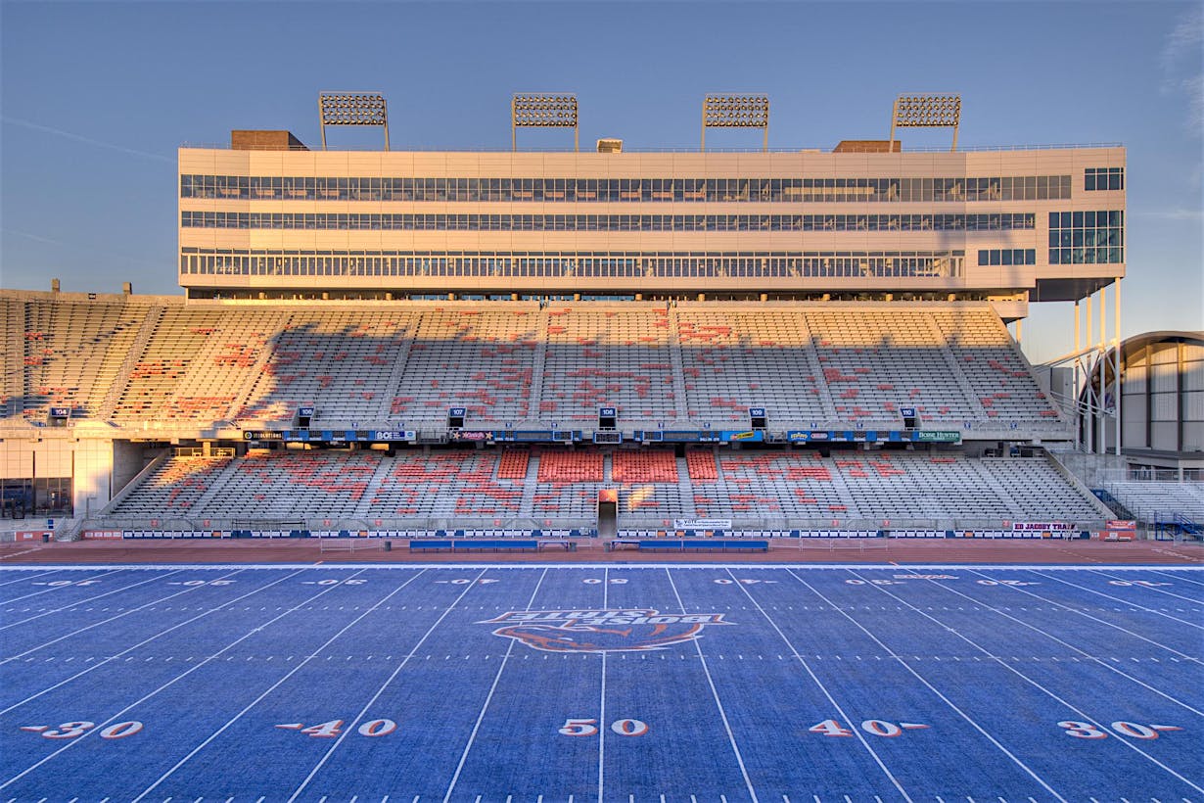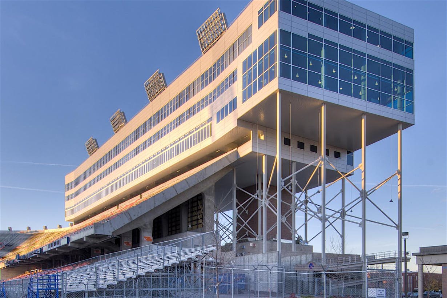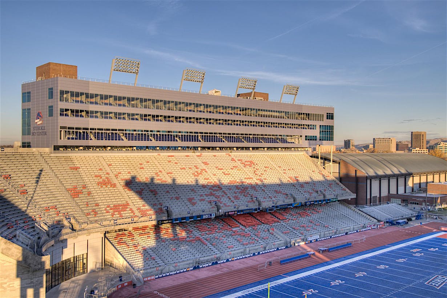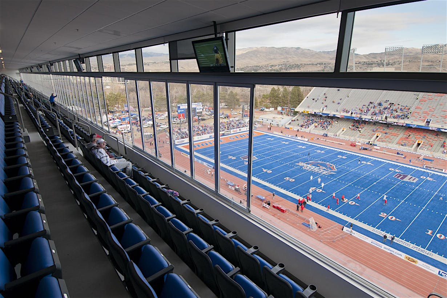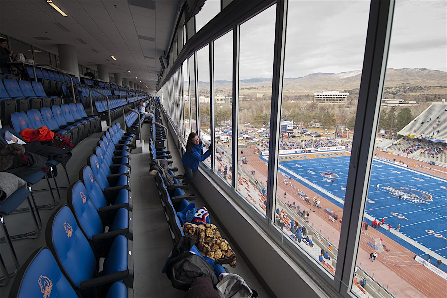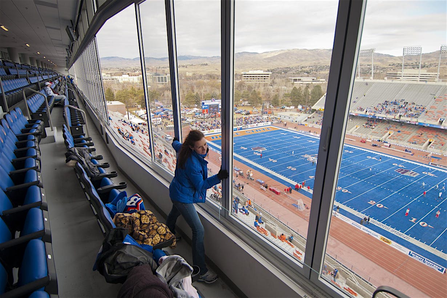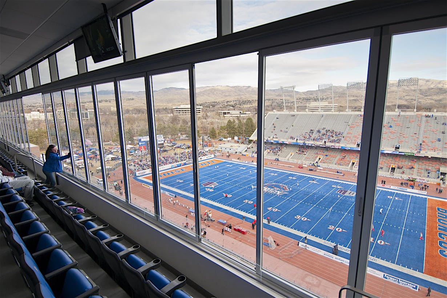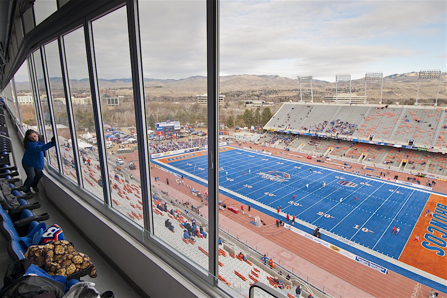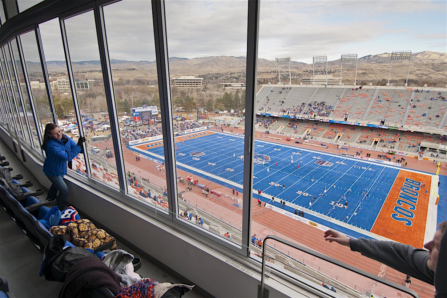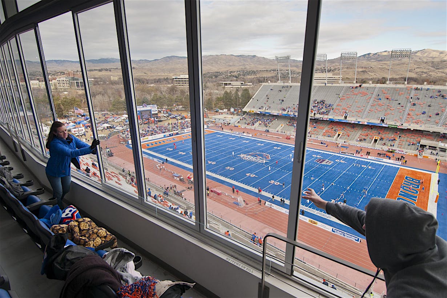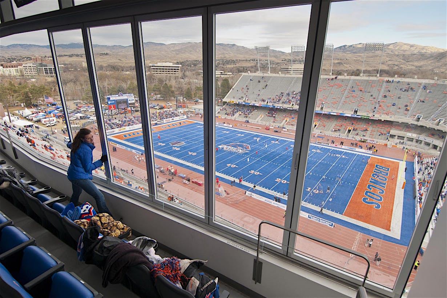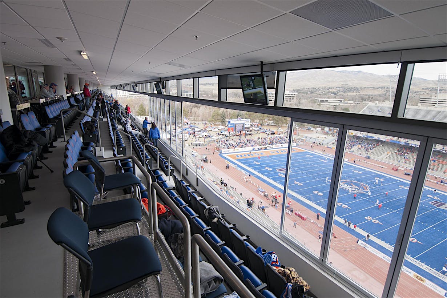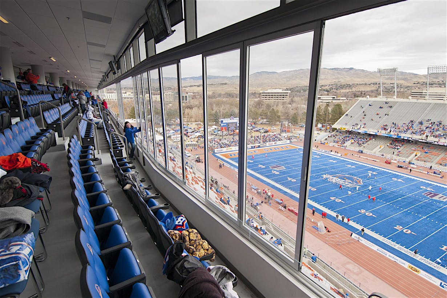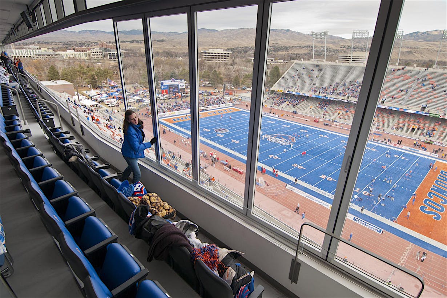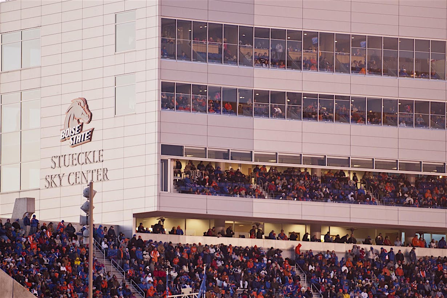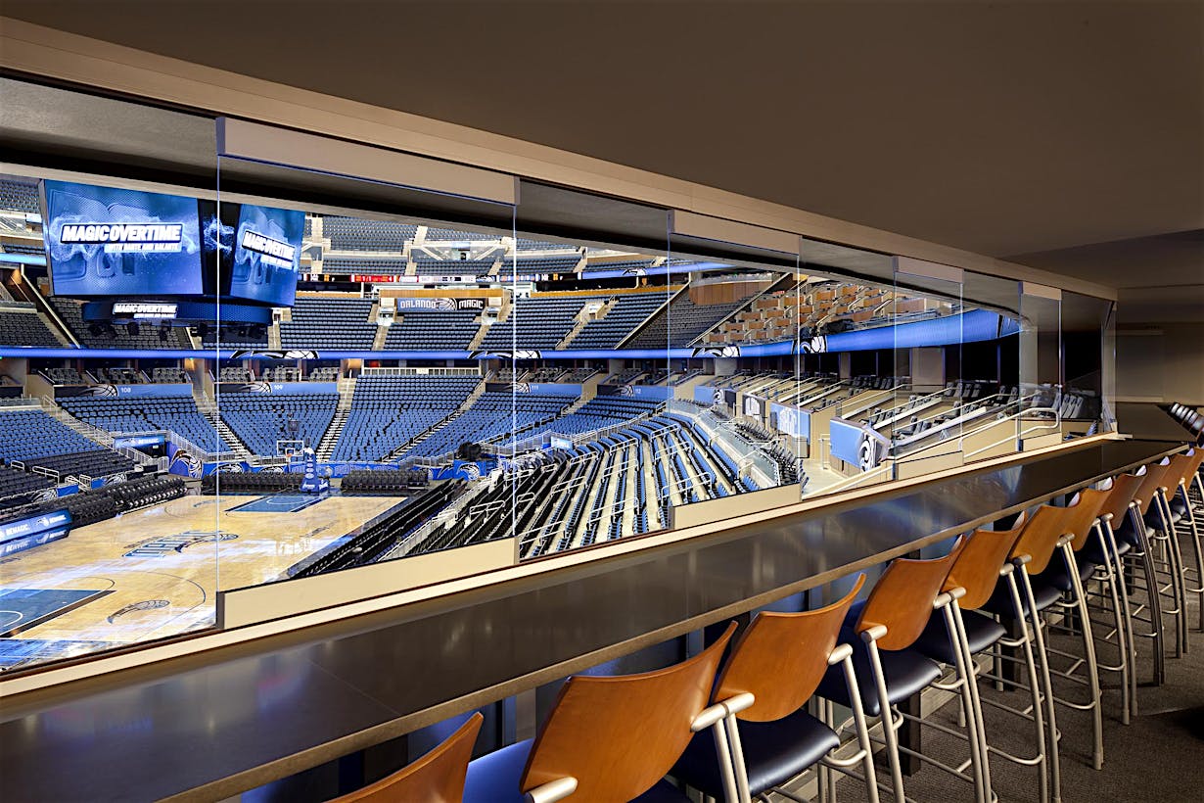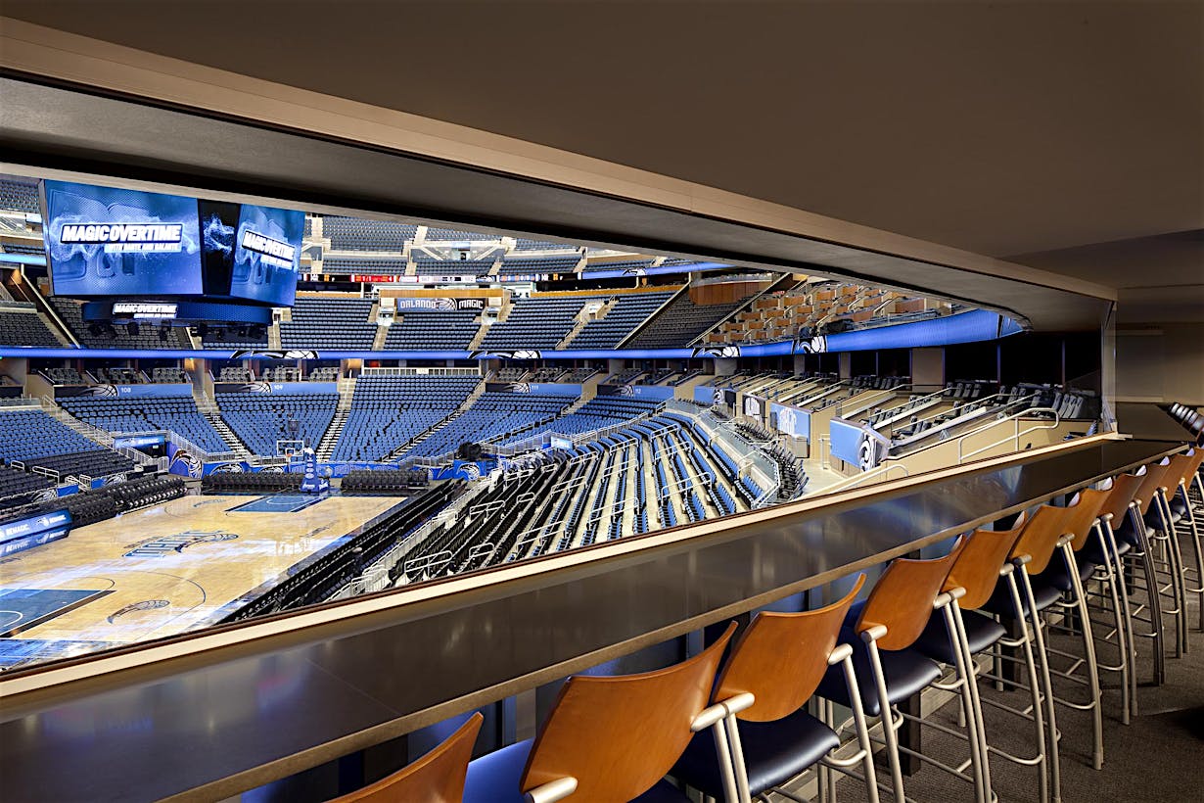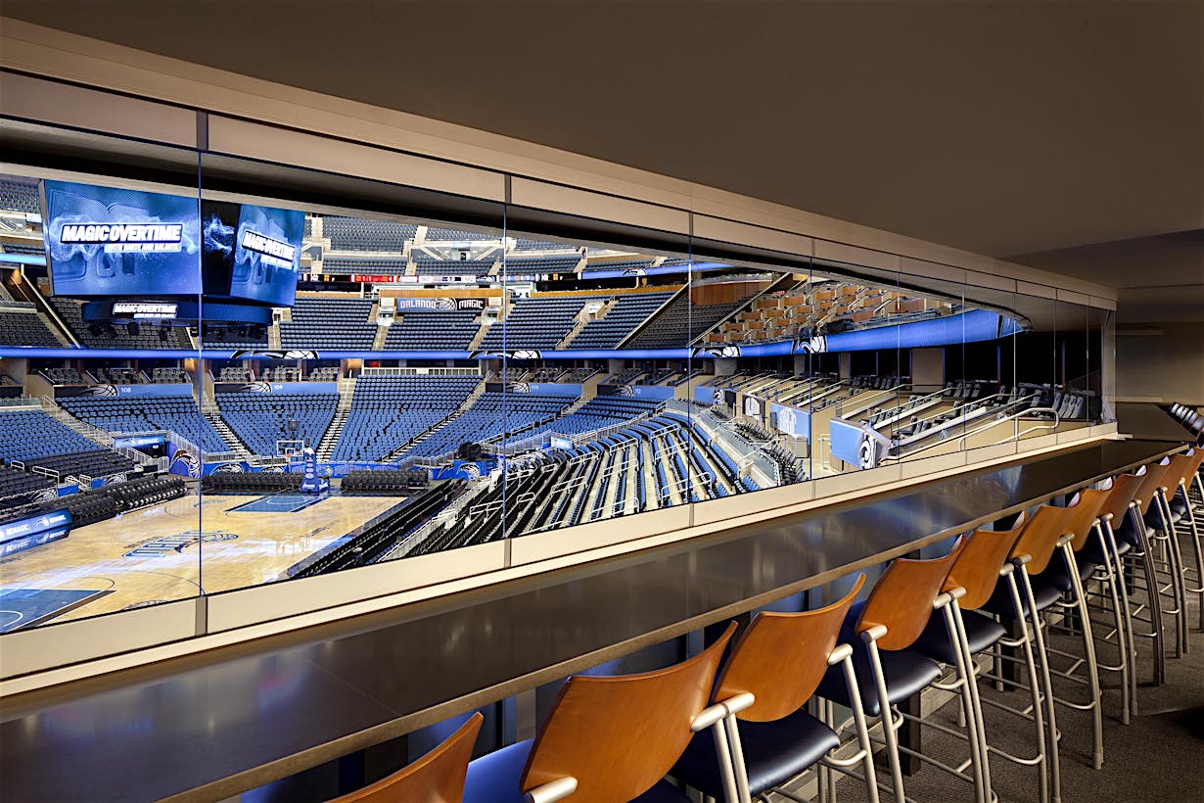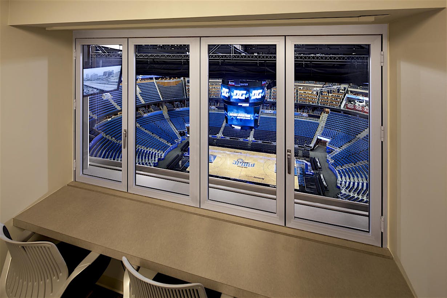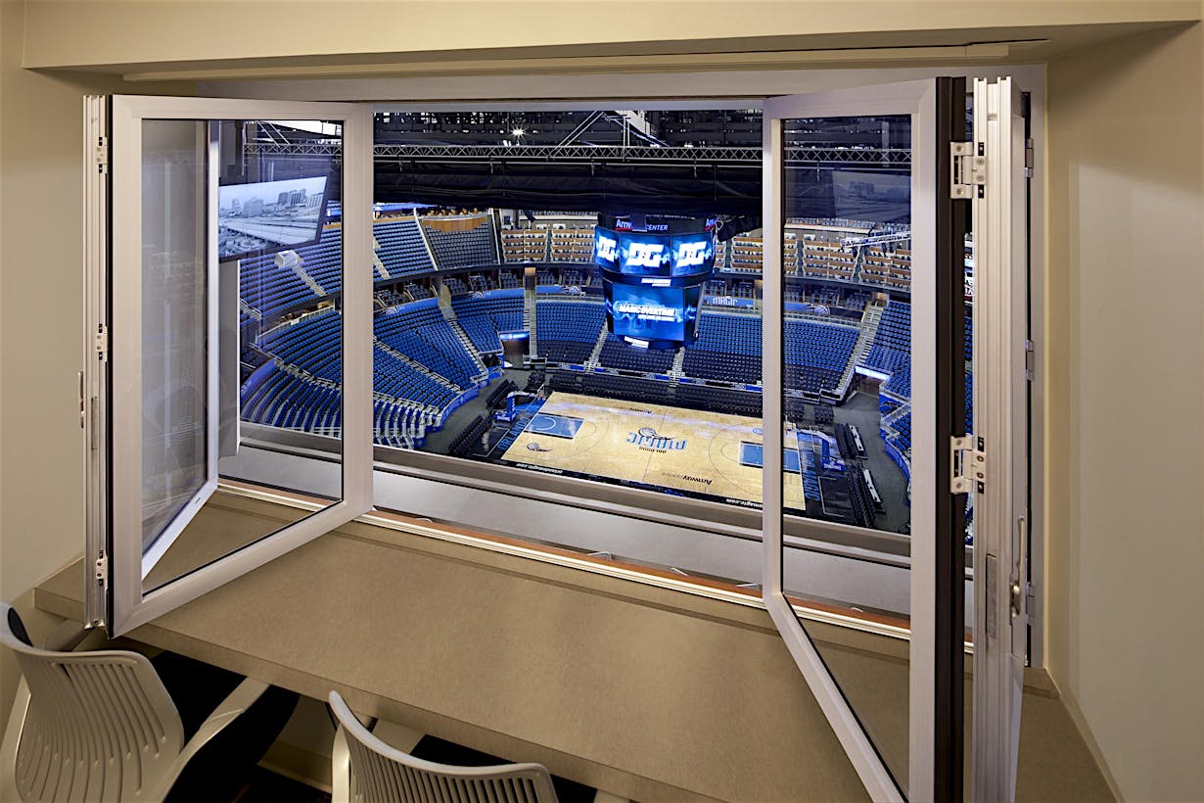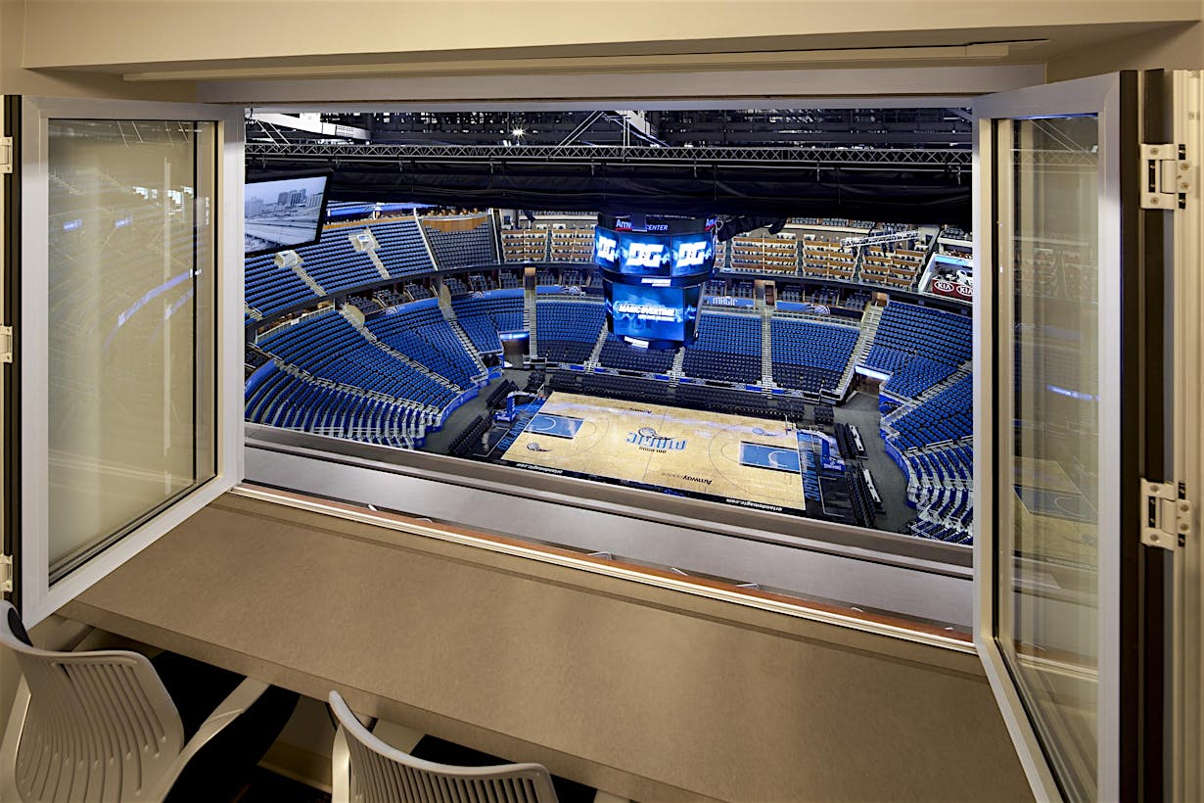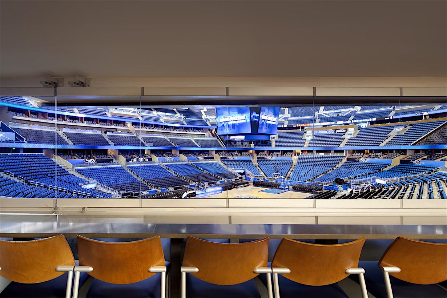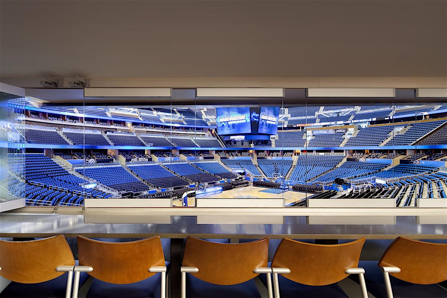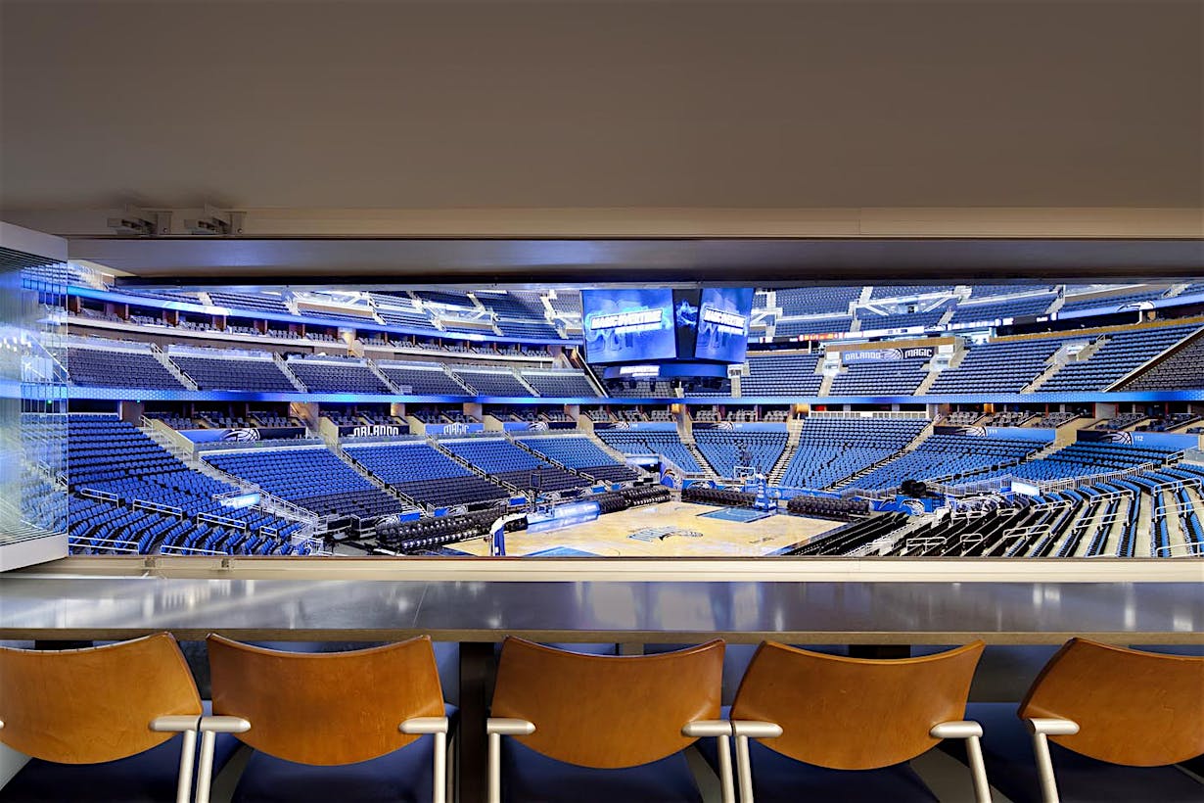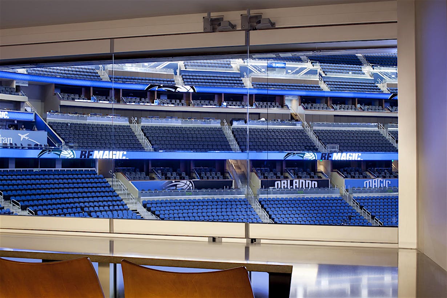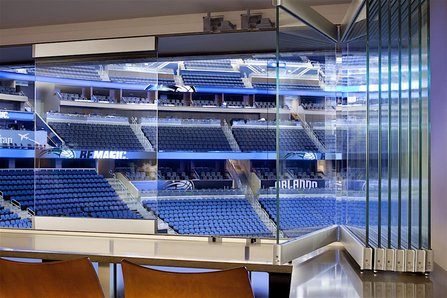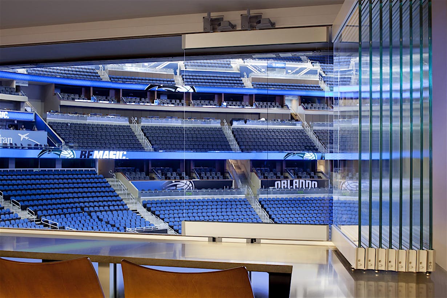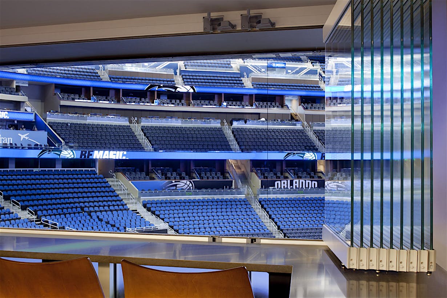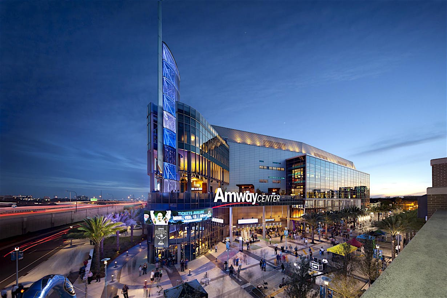ClimaCLEAR™
Control Outdoor Elements Transparently
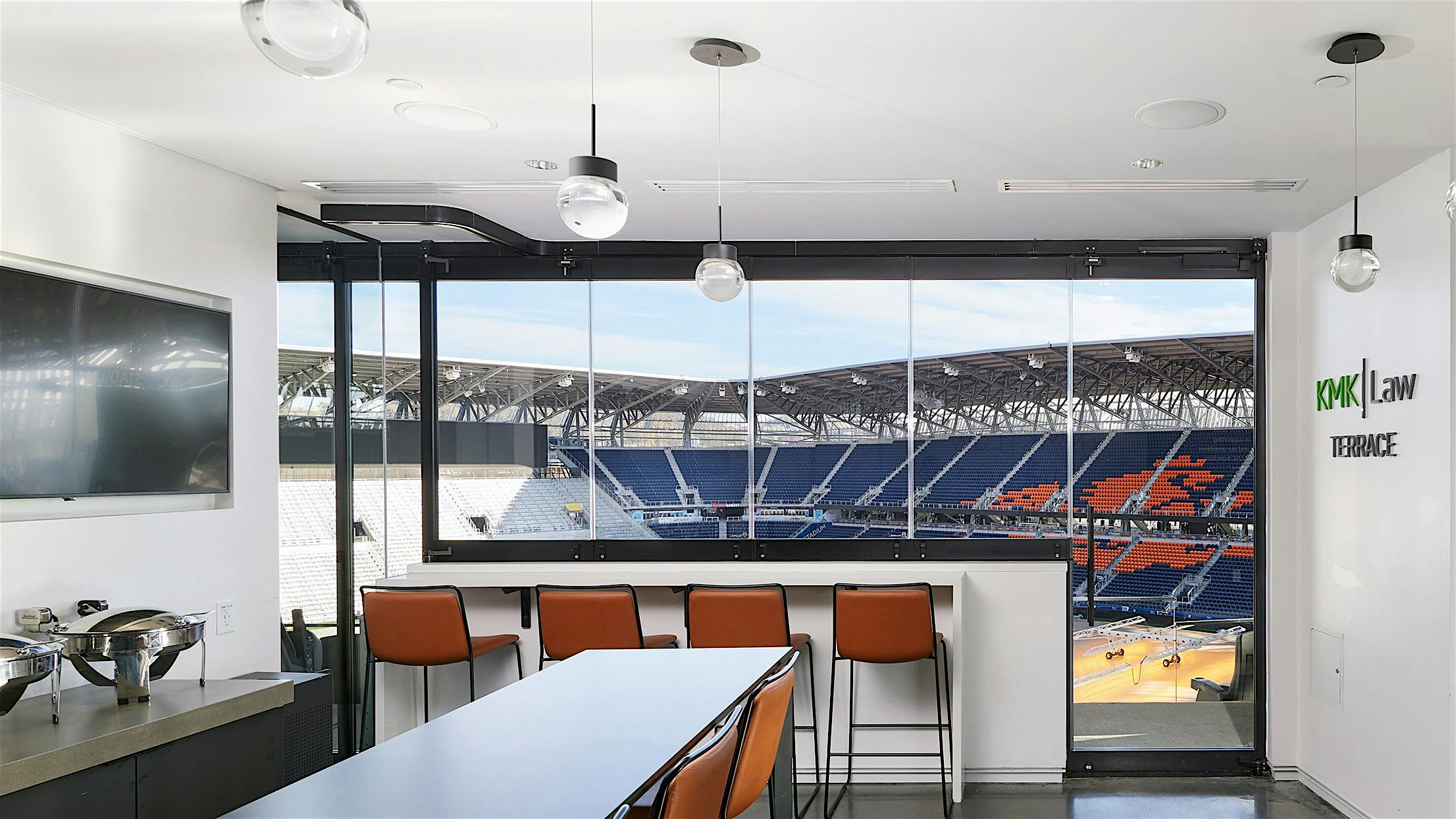
- ClimaCLEAR™ is a transparent weather-rated frameless system
- Unit heights up to 10′ 6″ (3200 mm) are possible
- Sliding panels are available up to 4′ 1″ (1250 mm) in width
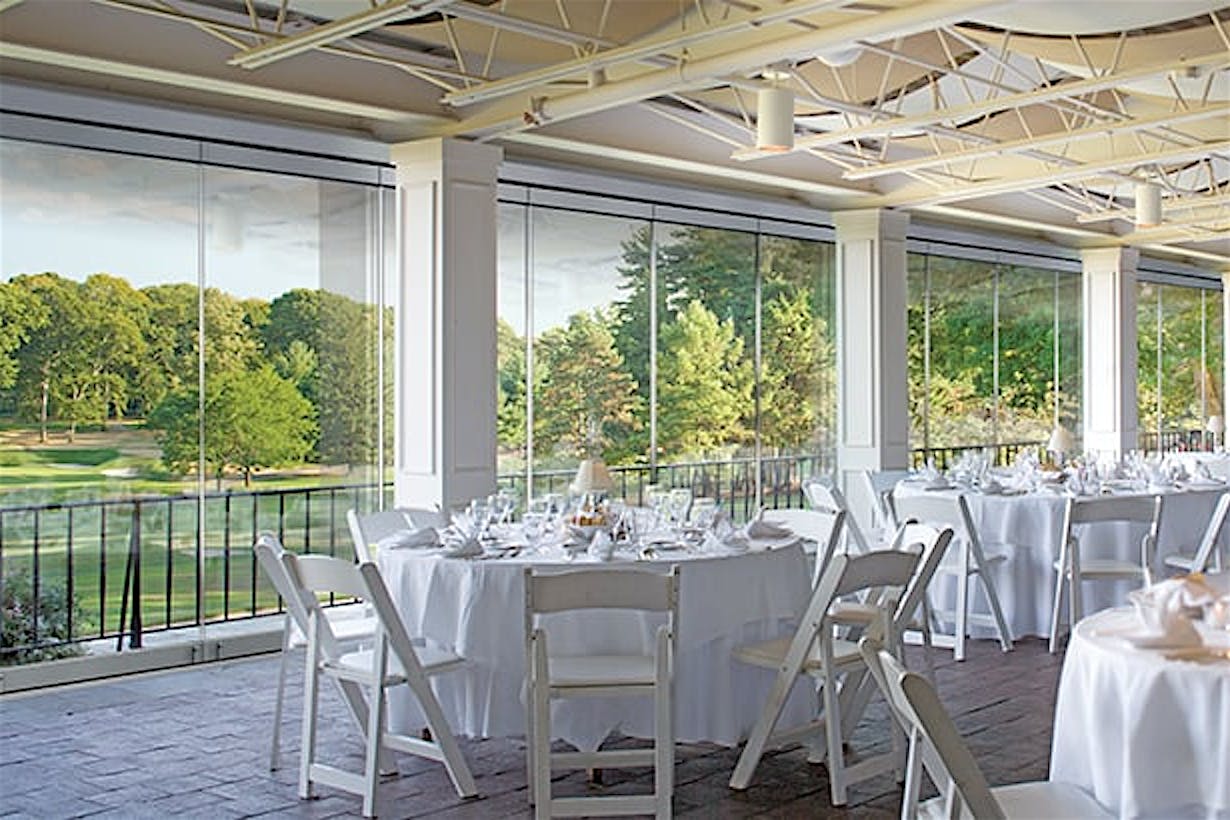
Transparent Vertical Weather Seals
Standard between all sliding panels and single action end panel are super clear vertical seals to seal against wind driven rain and to reduce air infiltration. The seals virtually disappear from sight. Light transmittance (LT) of the weather seals has been independently tested and rated for 75% clarity and luminosity.
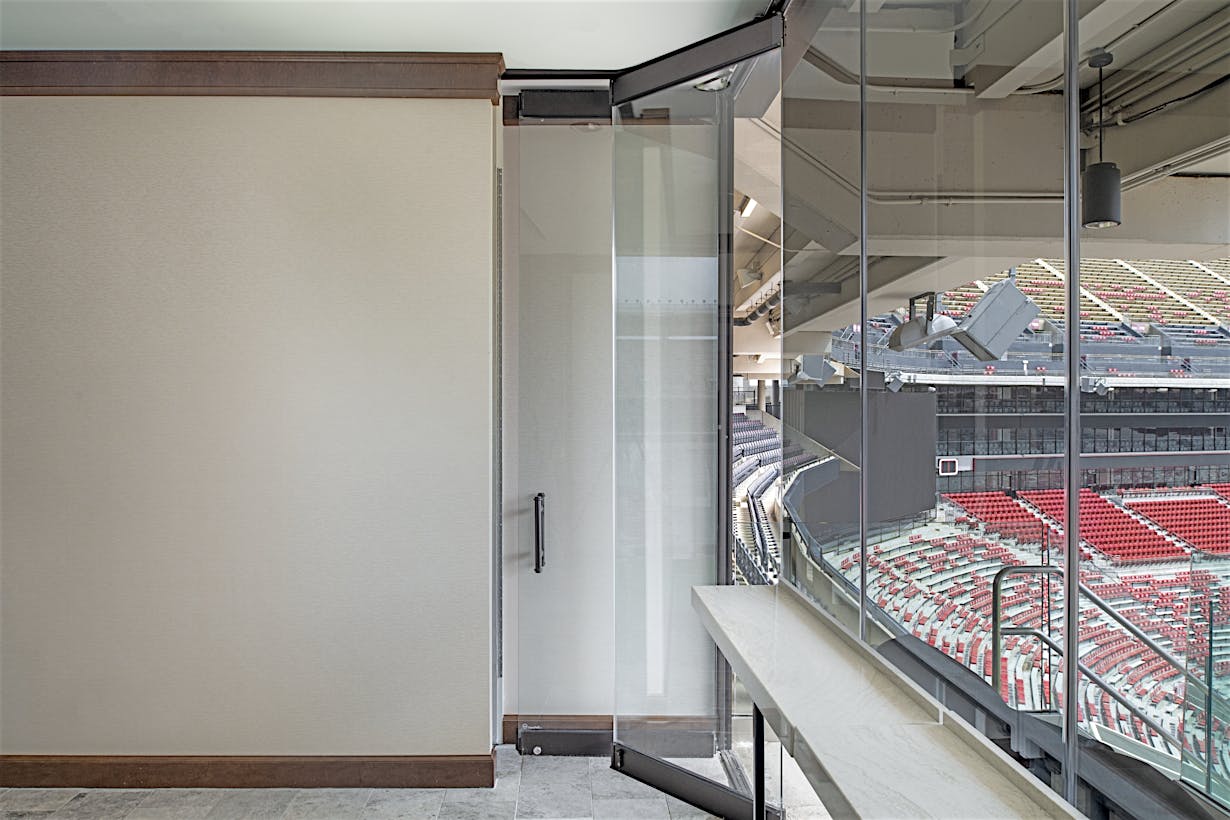
Parking Bay and Stacking Design Flexibility
To optimize space management, customizable stacking, and parking bay options are possible. Offering complex design flexibility, the single track individual panel design is able to create an unlimited span of top-hung panels for straight openings of any size.
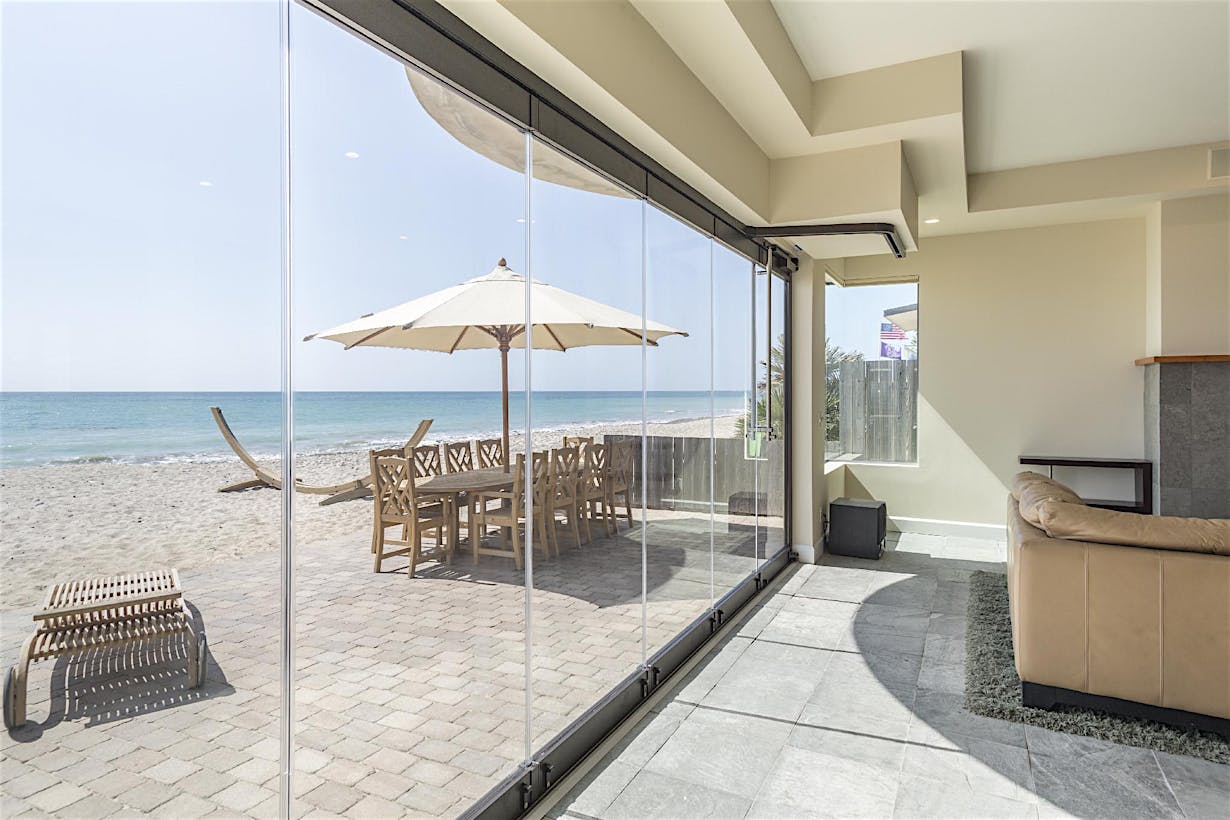
System Security
ClimaCLEAR security is achieved through the combination of strong rollers, the clamping of the 1/2″ (12 mm) monolithic glass, and panel locking. Each closed panel securely locks in place. Standard to the swing panel is the Reverse Locking Ladder Pull handle extending up to the top rail with inside/outside locking and additional locking on the bottom rail. The system has passed forced entry.
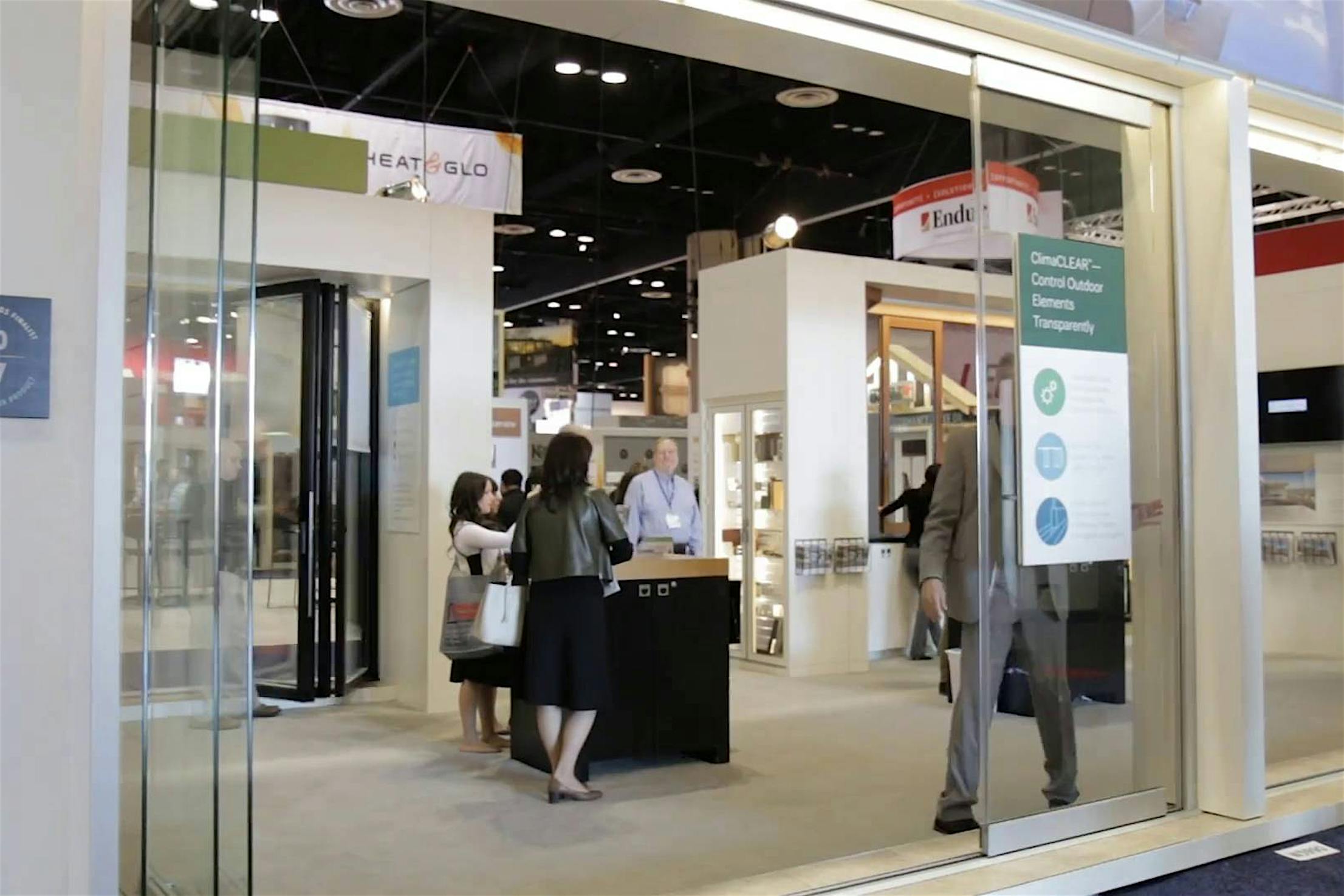
Through innovative NanaWall engineering, ClimaCLEAR™ is a patented (Patent No. US10590694), fully transparent, structurally secure, weather-rated system for large openings.
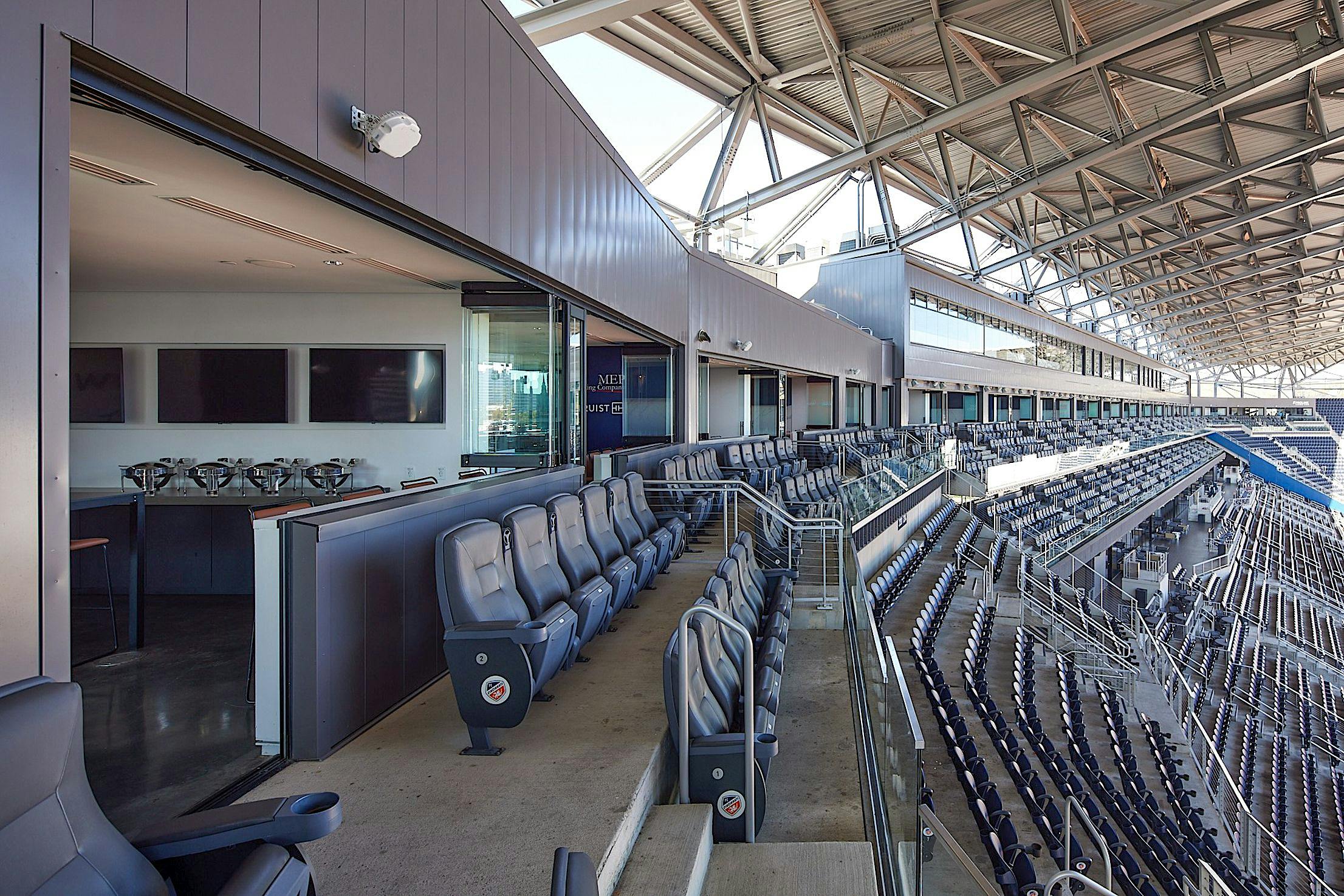
ClimaCLEAR allows for maximum transparency with no vertical stiles providing natural daylighting, open views, and a clean, modern appearance. Create a transparent shelter from the elements without inhibiting connection to the rest of the venue. Provide maximum viewing with unobstructed sightlines even when closed.
ClimaCLEAR for Stadiums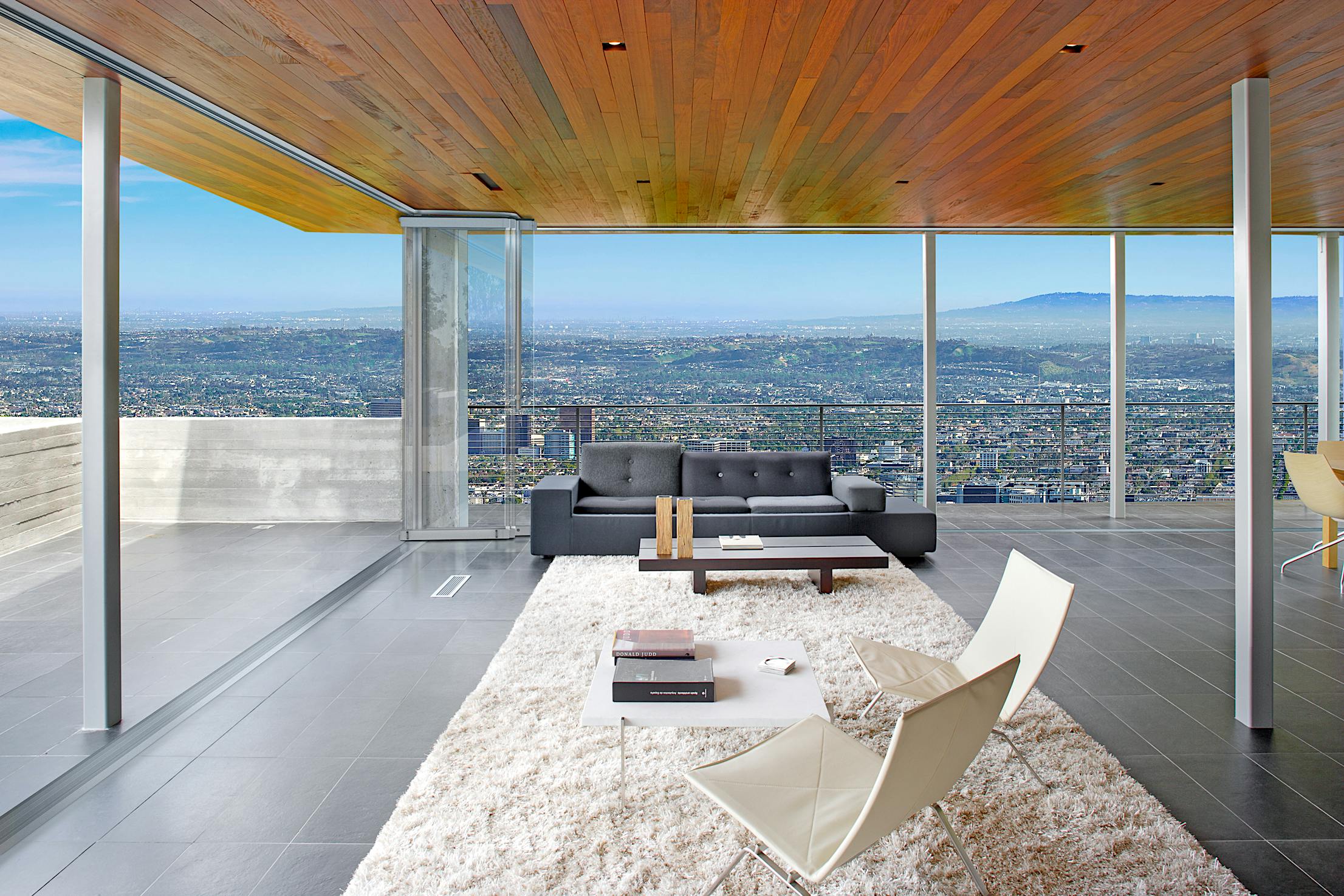
- Unit heights up to 10′ 6″ (3200 mm) are possible.
- Sliding panels are available up to 4′ 1″ (1250 mm) in width
- Non-sliding end single action panels are available up to 3′ 7″ (1100 mm) in width.
- In tight stacking conditions where a swing door is not required, a minimal 1′ 8″ (500 mm) non-sliding end single action panel is available.
- Please confirm wind load requirements and with local codes on height limits with 1/2″ (13 mm) thick glass
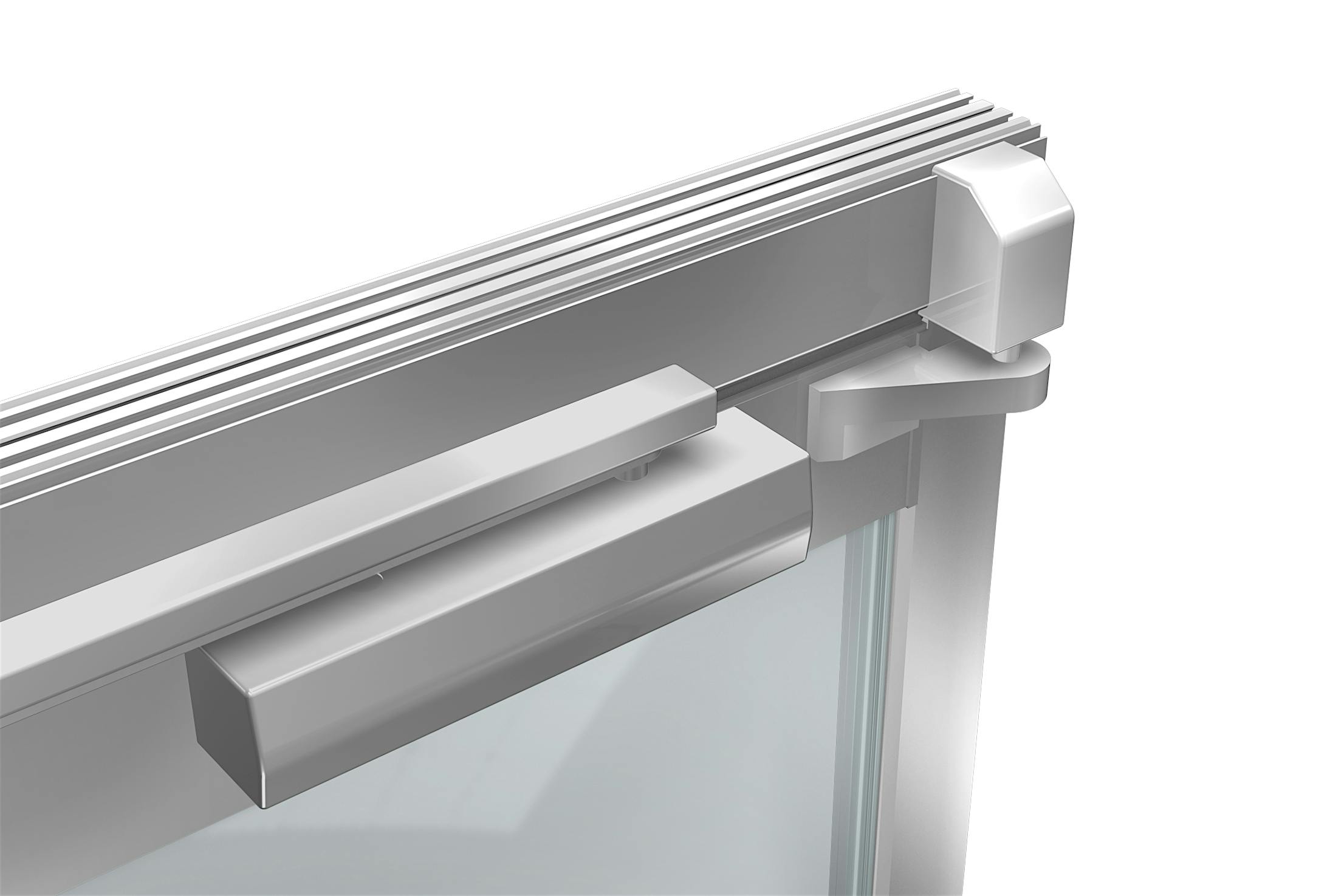
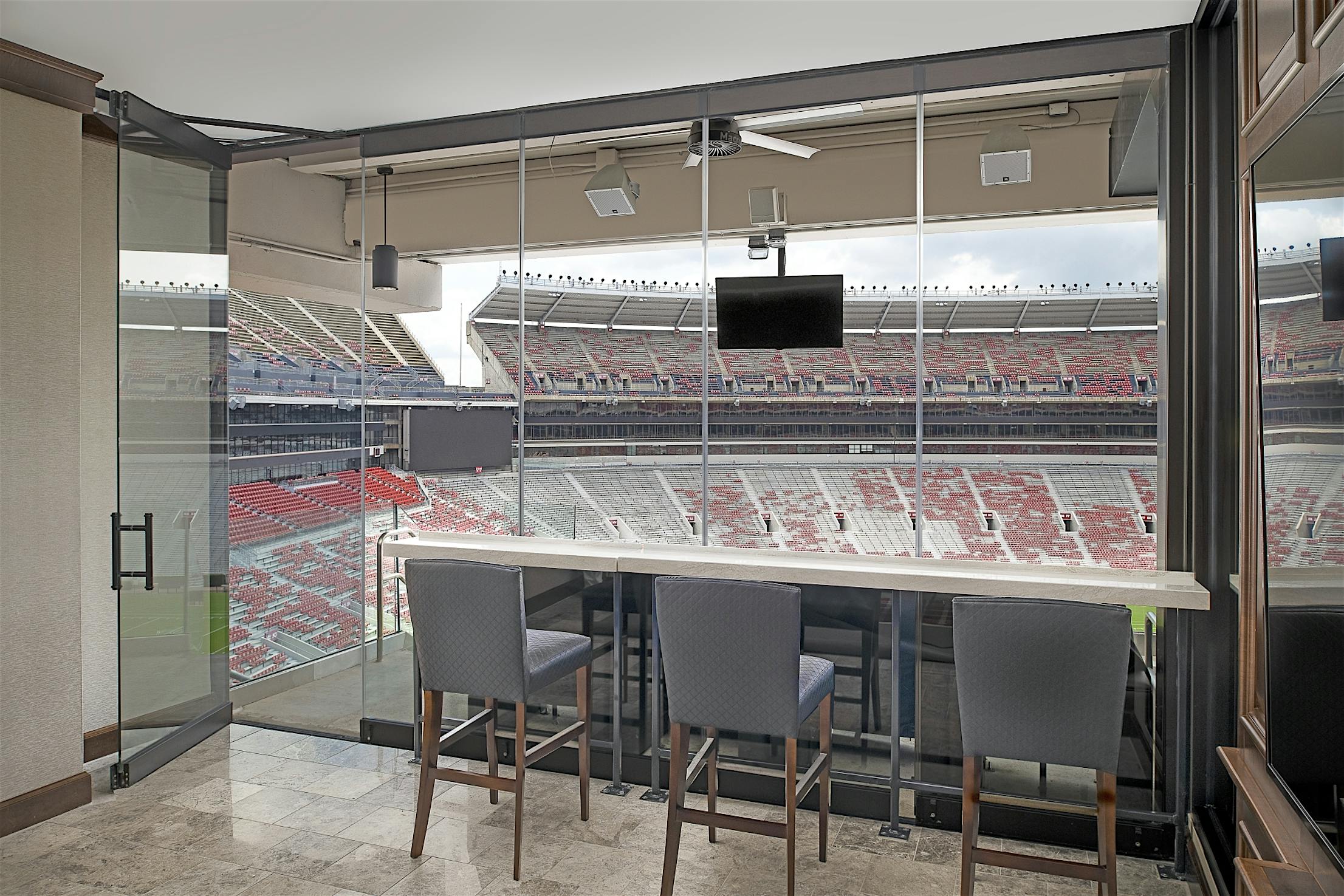
For easy access, ClimaCLEAR configurations come standard with a single action end panel equipped with a top door closer at the side jamb. The swing panel with offset hinge allows for a maximum 150° inswing or 110° outswing and has been commercially tested to 500,000 opening and closing cycles. ADA compliant options available.
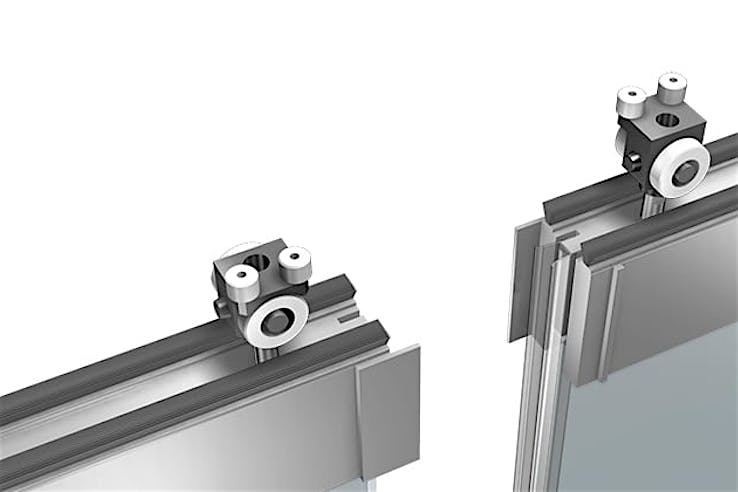
Horizontal Dual Sided Brush Seals
All horizontal continuous door rails come standard equipped with double fin brush seals on both sides, top and bottom, for weather protection.
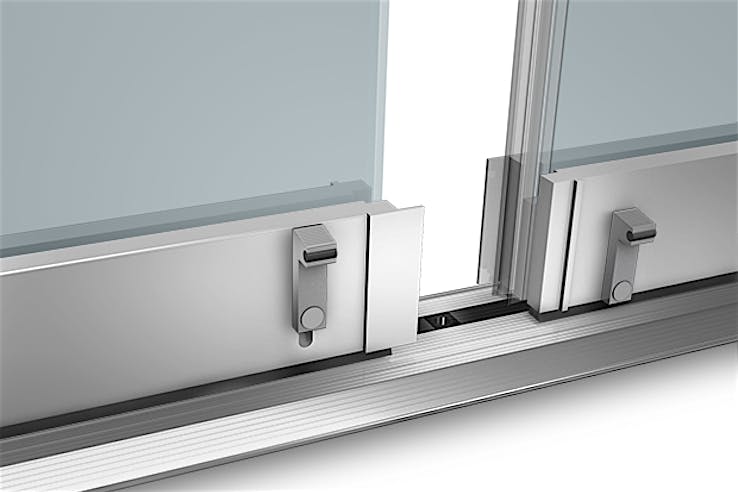
Patented Panel Interlocks to Help Keep The Weather Out
Proprietary male/female panel interlocks at the top and bottom rails are designed to help keep the weather out. Panel floor bolts are foot activated effectively locking the panel into place without the need to kneel down.
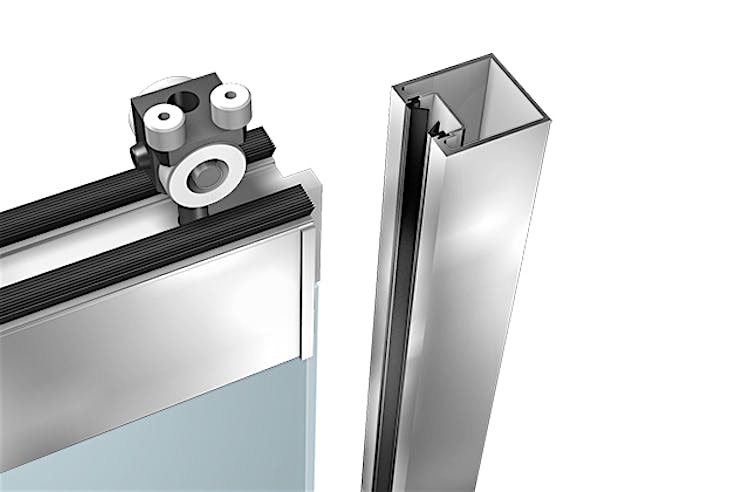
Intelligent Rollers Provide One Hand Operation
German engineered roller system ensures quiet, smooth, and trouble free single hand operation by using an “intelligent” guiding system for moving individual panels one at a time.
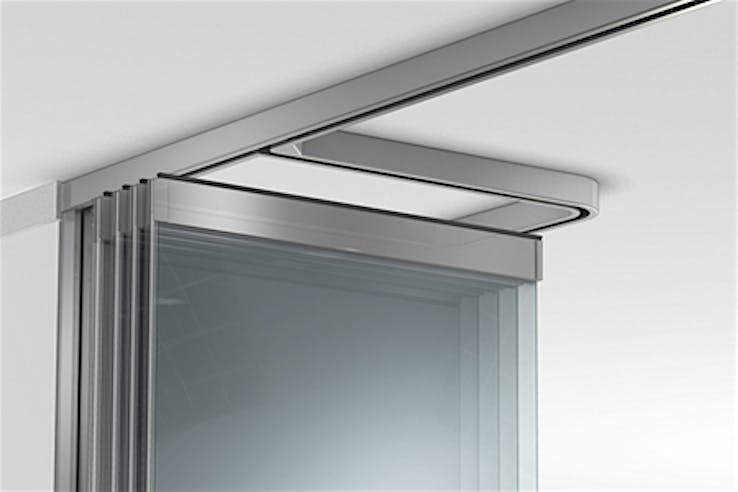
Single Track Stacking
Offering complex design flexibility, the single track individual panel design is able to create an unlimited span of top-hung panels for straight openings of any size. No “train station” effect from multiple floor tracks.
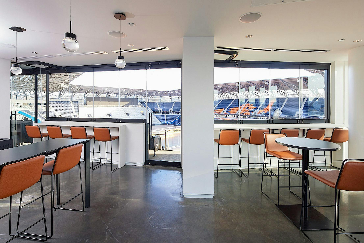
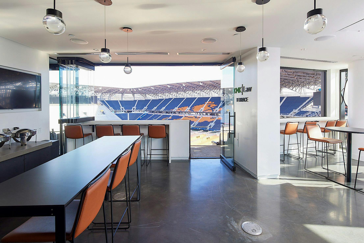
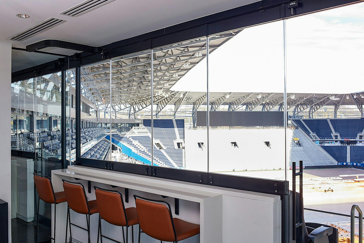
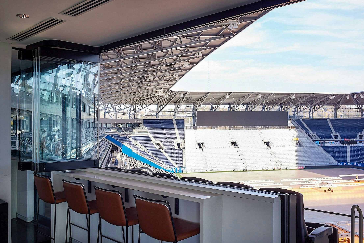

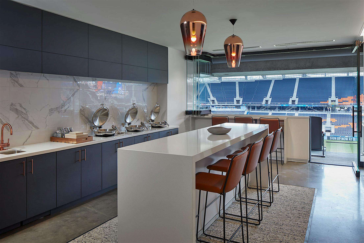
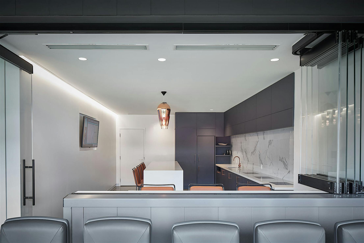
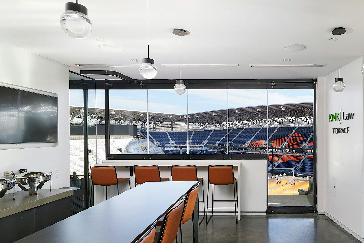

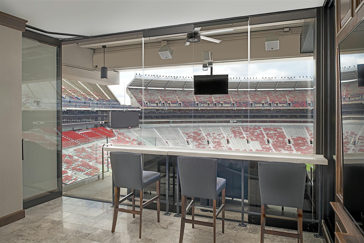
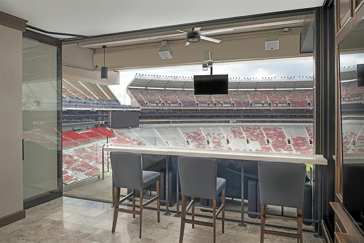
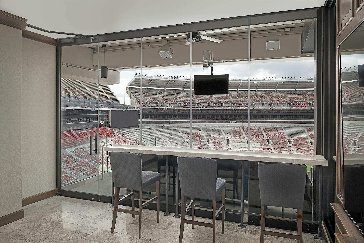
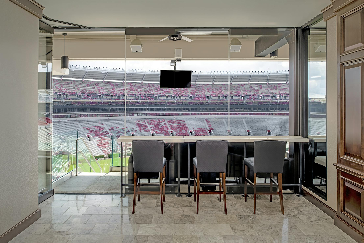
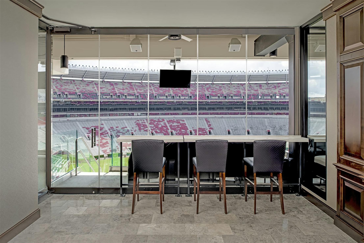
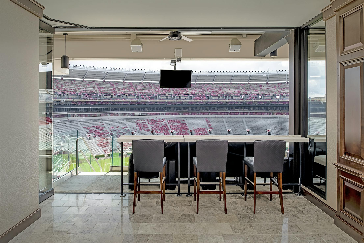
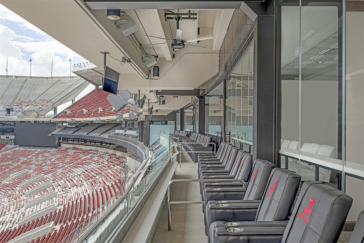
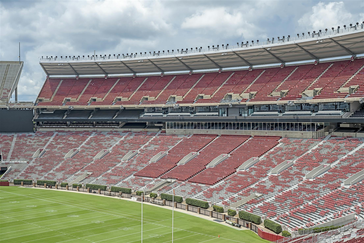
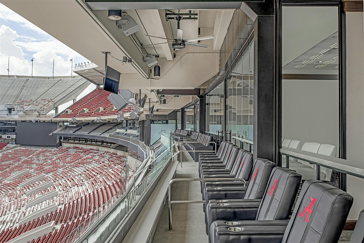
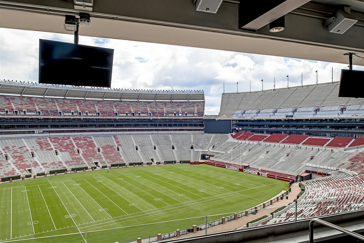
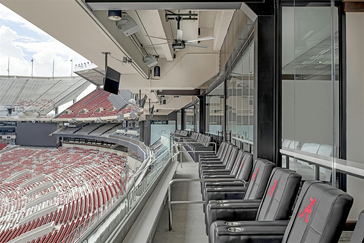
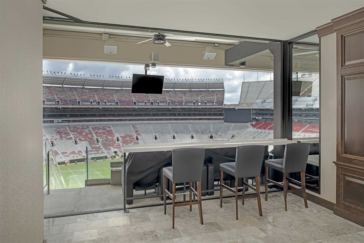
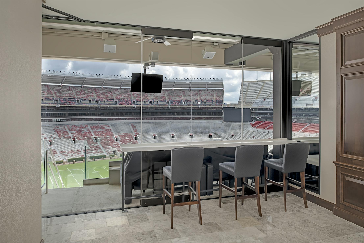
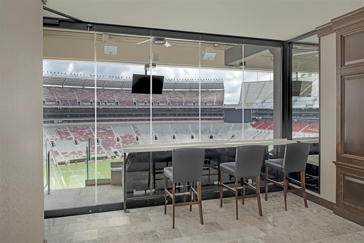
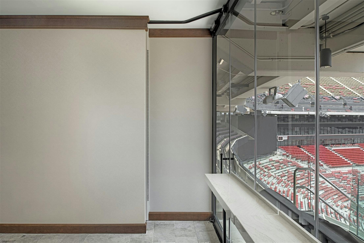
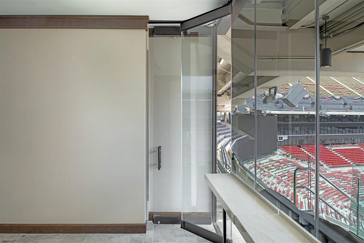
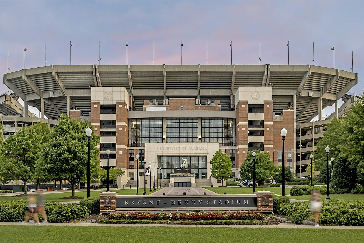
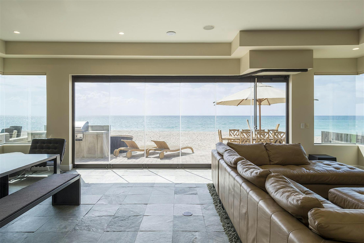
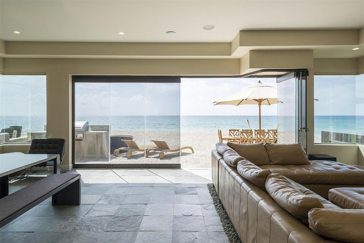
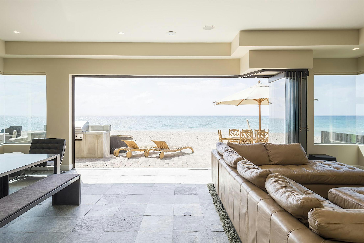
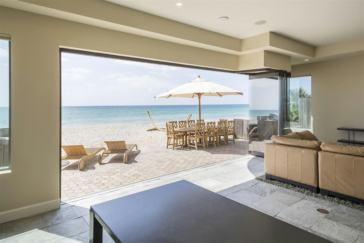
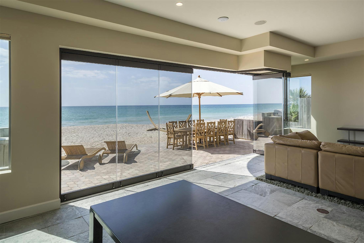
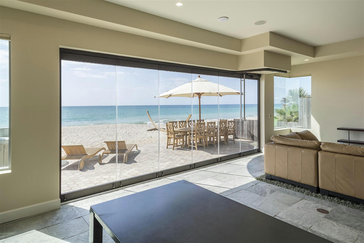
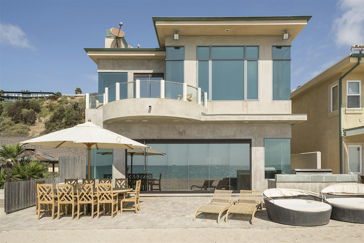
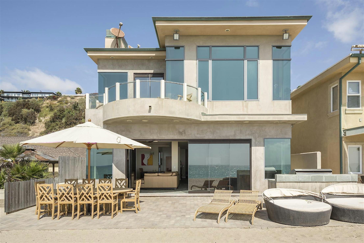
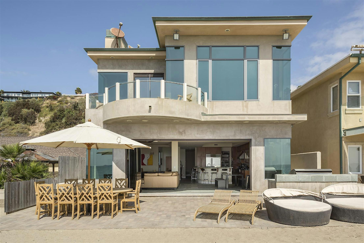
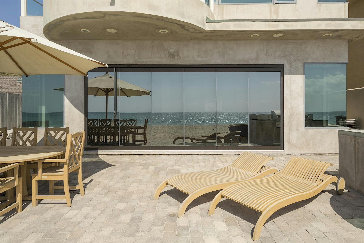
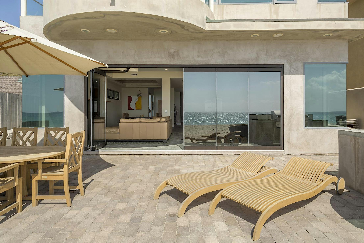
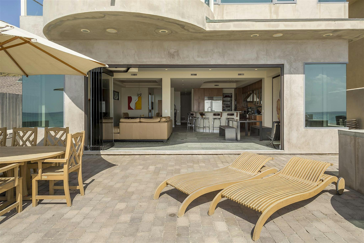
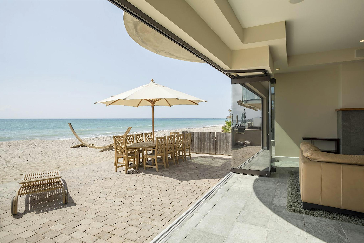
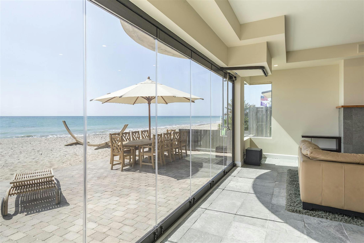
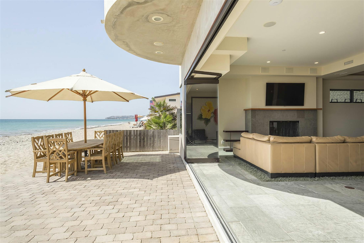

Extreme Weather Resistant
Energy-efficient by design, our glass walls keep the elements at bay, ensuring that even as seasons or temperatures change, your interior comfort will always remain the same.

Certified Testing Standards
NanaWall products endure the latest AAMA testing standards for air, water, structural, and forced entry.

Highly Energy-Efficient
Designed to keep the elements at bay, holding warmth inside while acting as a transparent barrier to the weather outside.

Materials Transparency
This product contributes to multiple LEED rating systems and has HPD certification.
Download Declaration Documents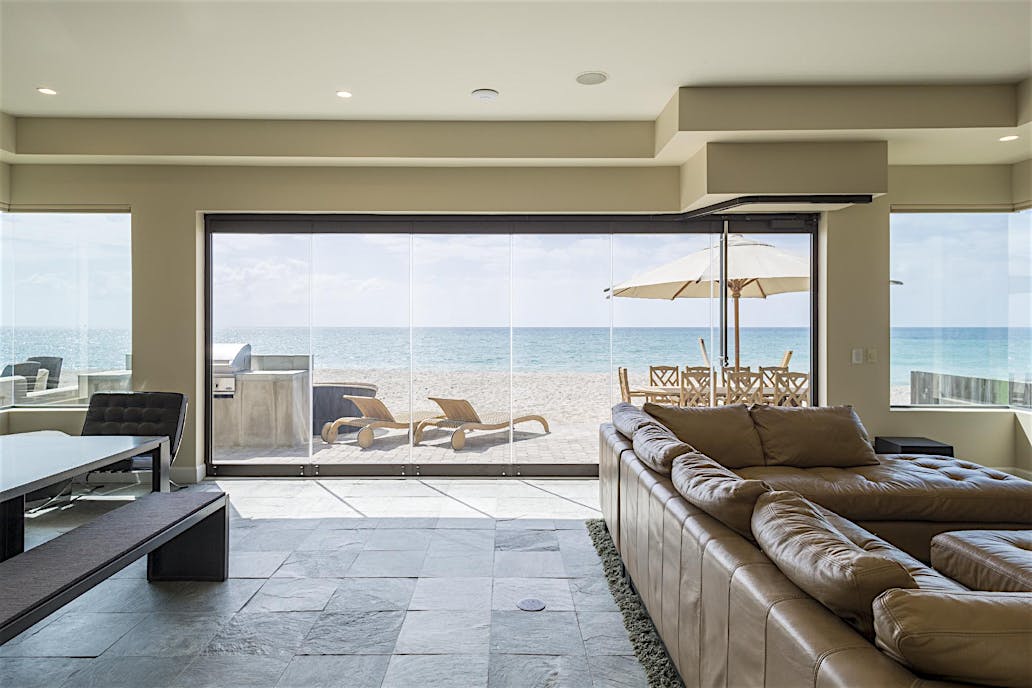
Test Results
Patented (Patent No. US10590694), non-thermally broken single pane, ClimaCLEAR has been independently tested and rated, making it the choice for flexible space management solutions for outdoor spaces for both residential and commercial applications
See Air, Water, Structural, Thermal, and Forced Entry Results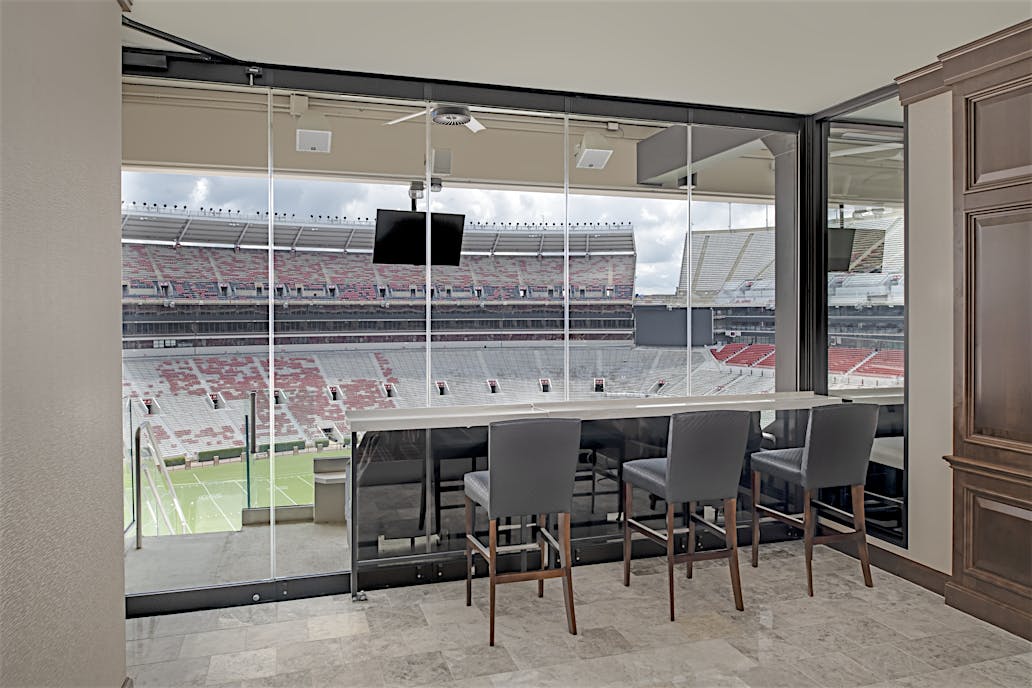
Performance When Closed Matters Most
Large openings are easy to design and there are many options to choose from. When selecting a product that best fits your project, how it performs when closed is important.
What Our Customers Have to Say
Bronco Stadium | Boise State - Case Study
Stueckle Sky Center and Bronco Stadium hold one of the longest single installations of a NanaWall system totaling 324 feet of unobstructed views whether the system is opened or closed.
Amway Center | Orlando Magic - Case Study
At this newly renovated Orlando stadium, frameless all glass systems were installed to luxury suites to allow the occupants' privacy when needed but with unobstructed views at all times.
“Throughout the country, stadium and arena owners are looking for ways to attract fans and increase revenue year-round.”
— Tim Baker, Architect

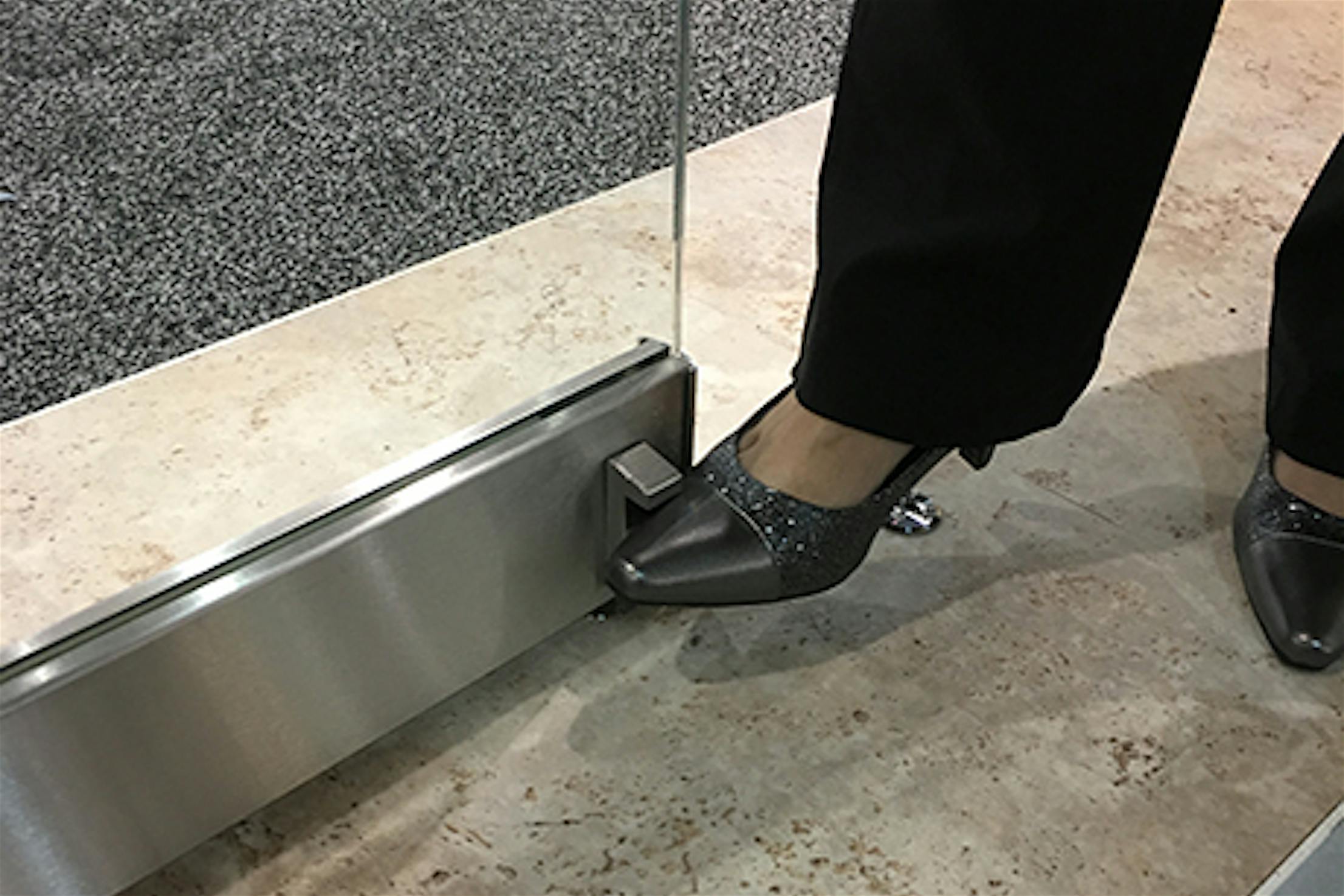
Structural integrity of the system is achieved through the combination of strong rollers, the clamping of the 1/2″ (12 mm) monolithic glass, and through panel locking. Each closed panel of ClimaCLEAR can be securely locked in place. Standard to the swing panel is the Reverse Locking Ladder Pull with the handle starting at hand height and extending up to the top rail, outfitted with inside/outside locking and an additional lock at the bottom rail. The system has passed forced entry requirements.
See Locking Options
Our handles are both functional and stylish and can be customized to accentuate your space and reflect your style.
See Handle Options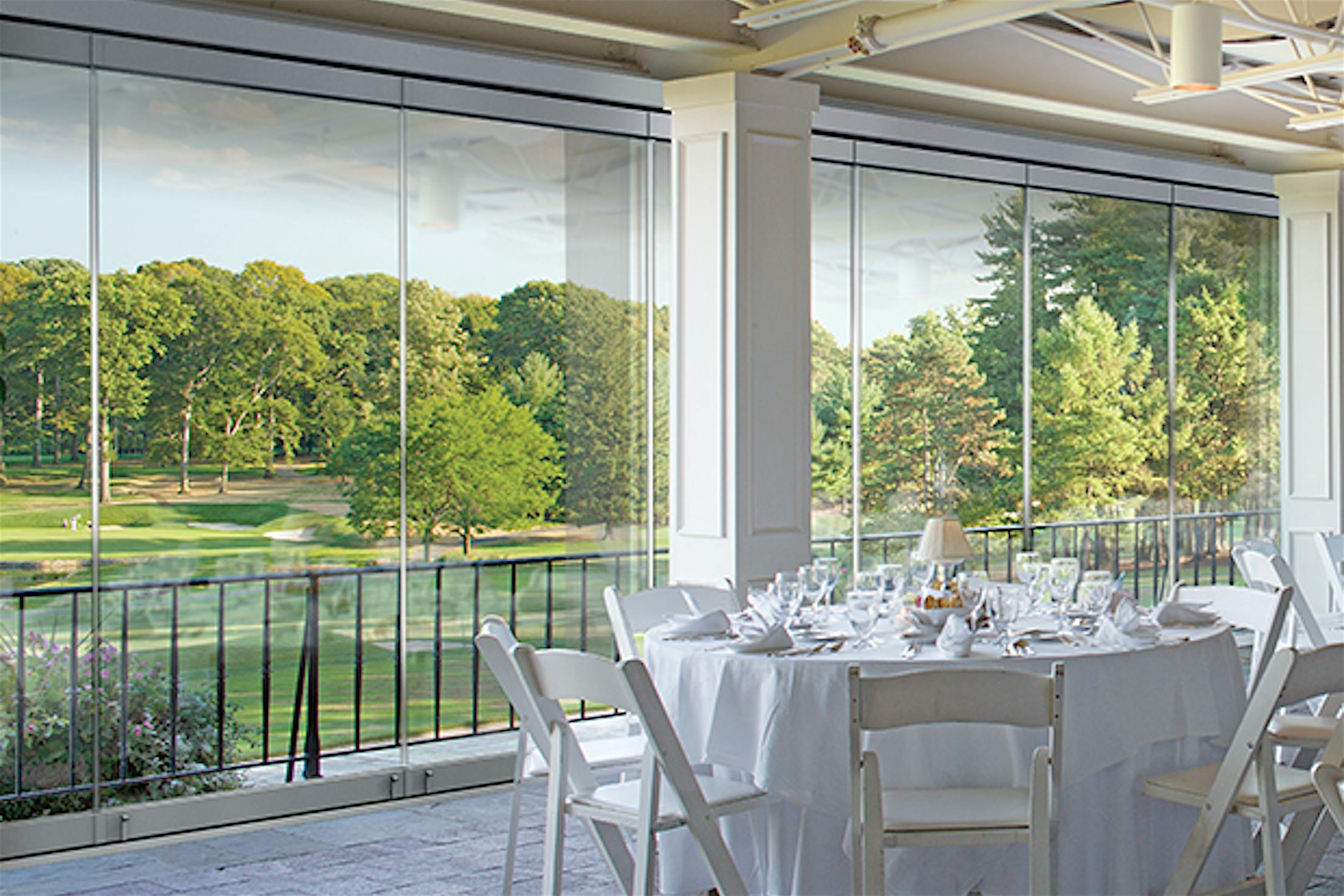
Standard glass supplied is 1/2" (12 mm) tempered. All vertical edges of the glass panels come polished. Other options including low iron, frosted, tinted, and white glass are possible. All glazing is reduced iron. Please contact NanaWall Systems for more details.
Glazing Options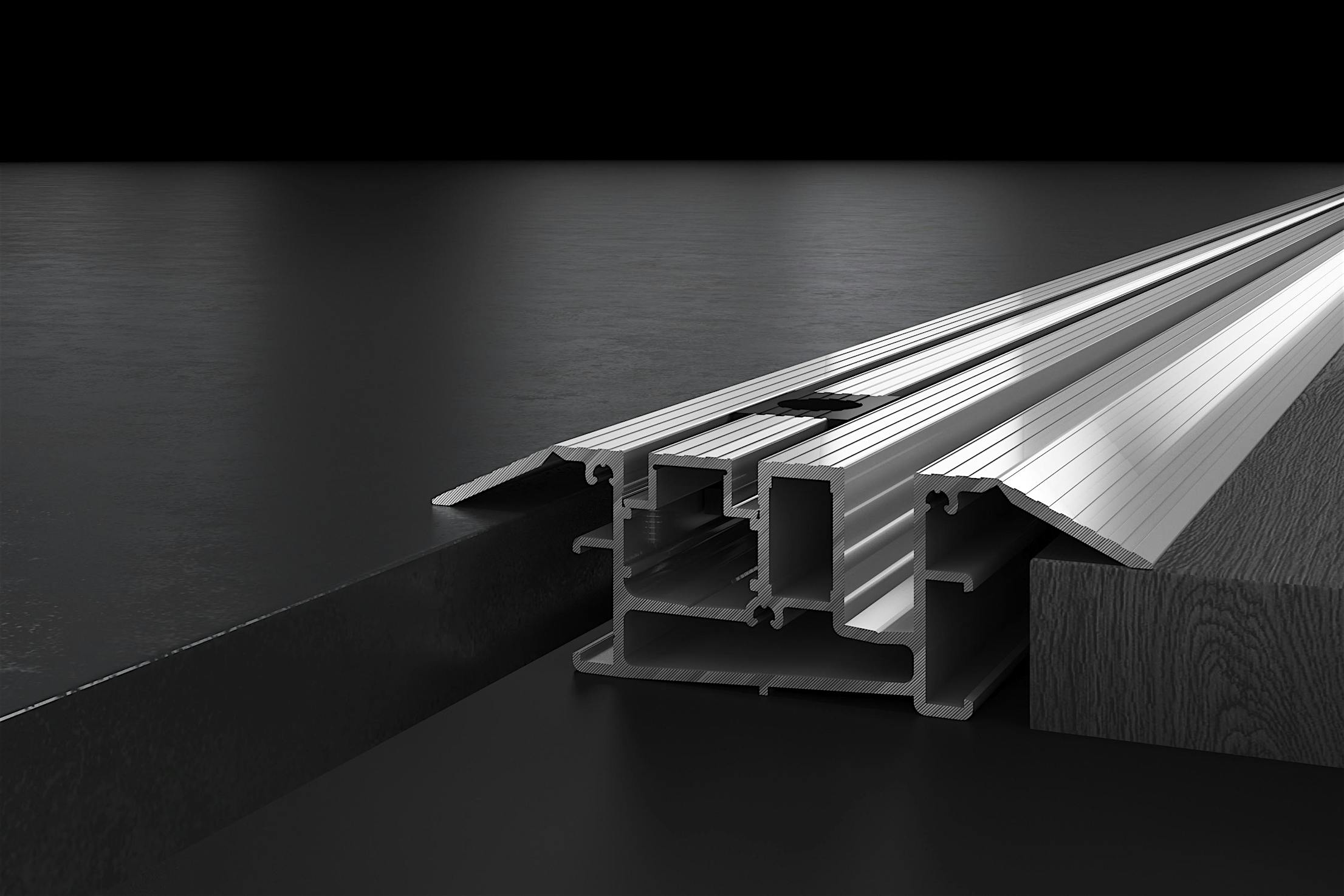
ClimaCLEAR comes standard with a recessed low profile saddle sill that provides an engineered water management system. Weep holes for drainage by others are needed to inhibit water intrusion. The low profile saddle sill is ADA-compliant.
*Sills shown for illustrative purposes only. Weep holes by others necessary for water rating not shown.
See Sill Options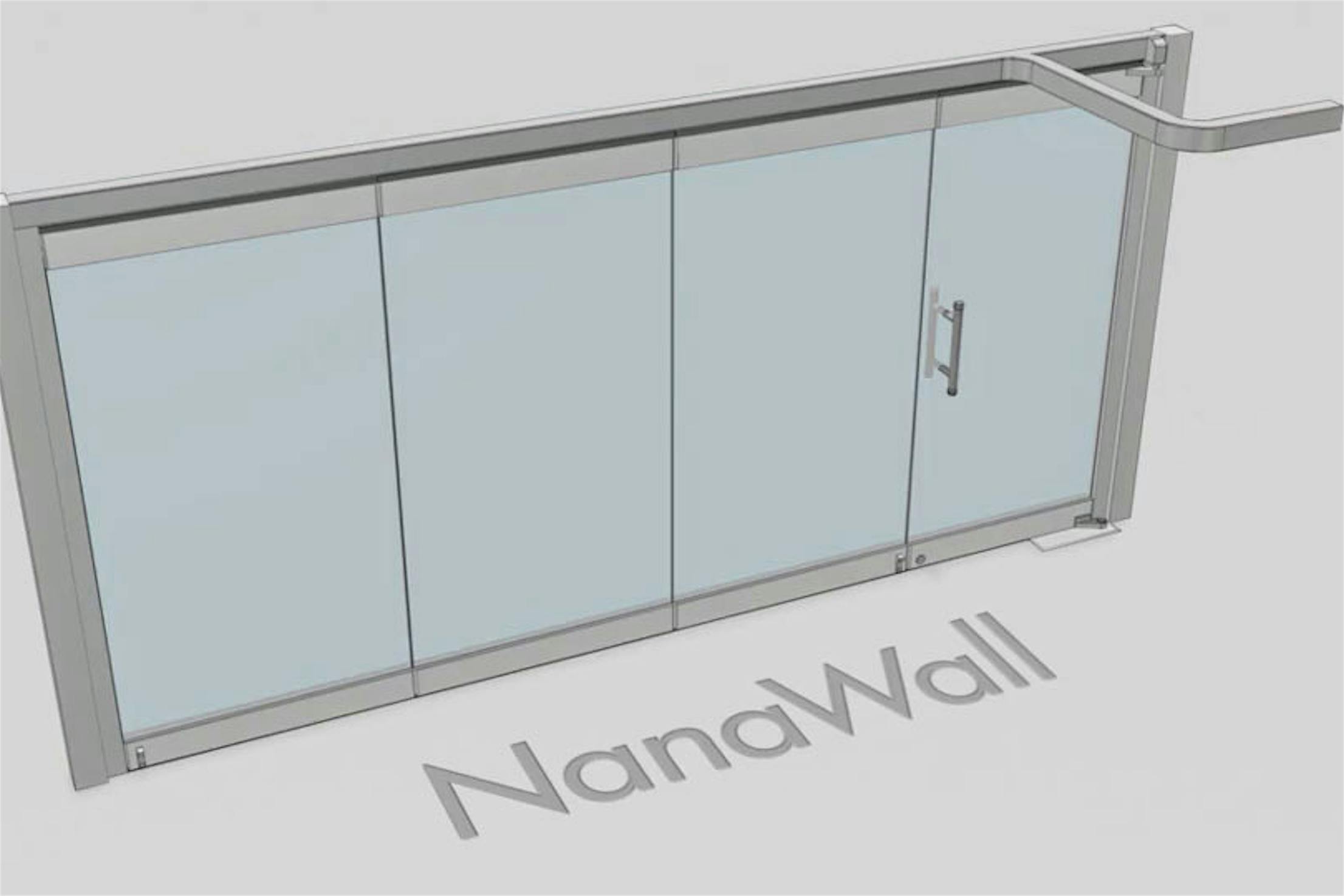
Please note the following:
- Stacking can be on the left or right, inside or outside, only on one side or on both sides.
- The stacking area can be wide or narrow and with additional track, can be located almost anywhere, near or far.
- Within certain limits, unequal panel widths may be possible.
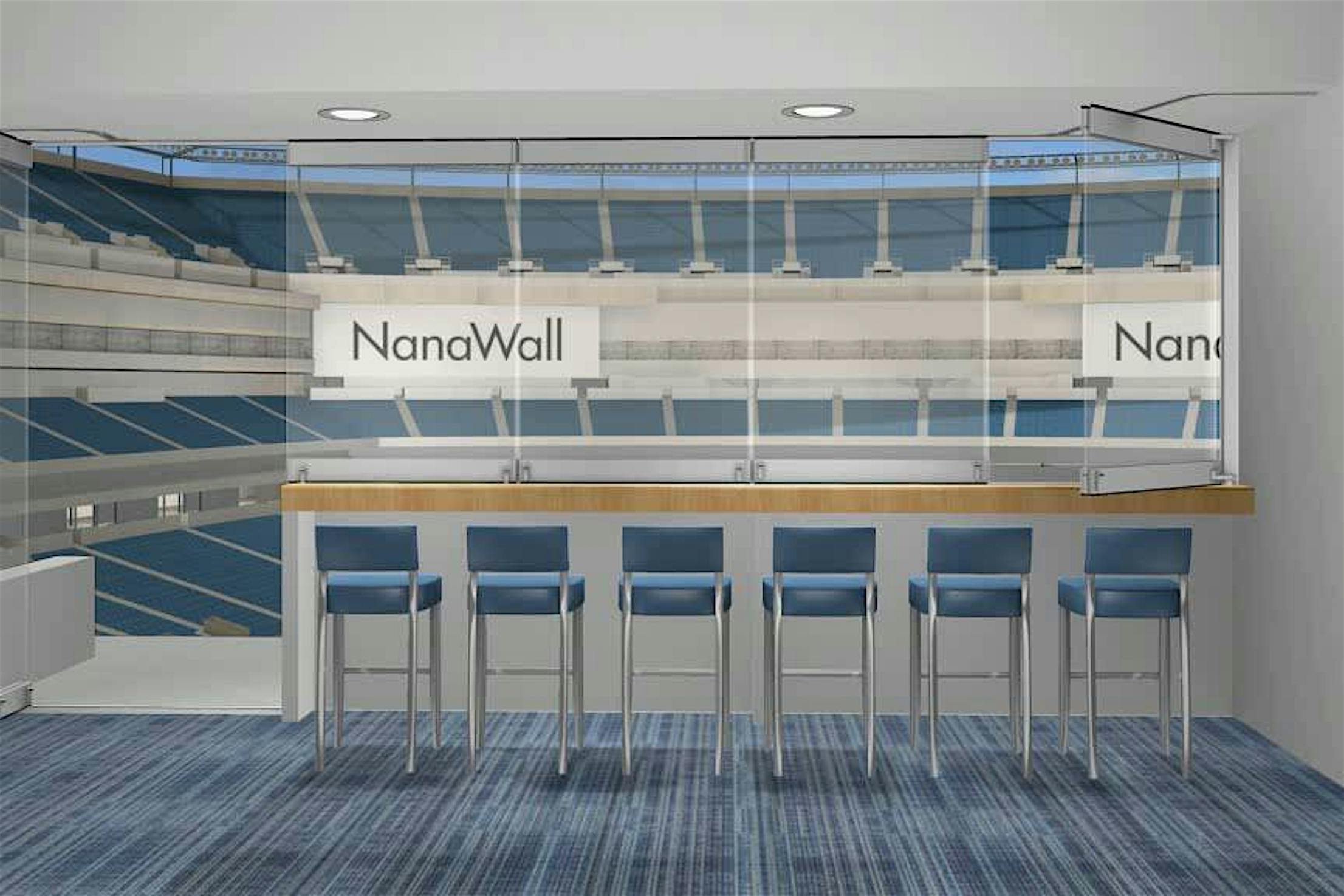
Explore limitless possibilities with our systems. Design and customize systems using our 3D CAD/Revit/Spec Configurators or contact our dedicated design team for more possibilities.
More ConfigurationsWe consider ourselves your partners from day one. Connect immediately with a NanaWall expert to answer your questions and explore how we can support your project.
(866) 210-4285
Monday - Friday: 7 AM - 5 PM PST














