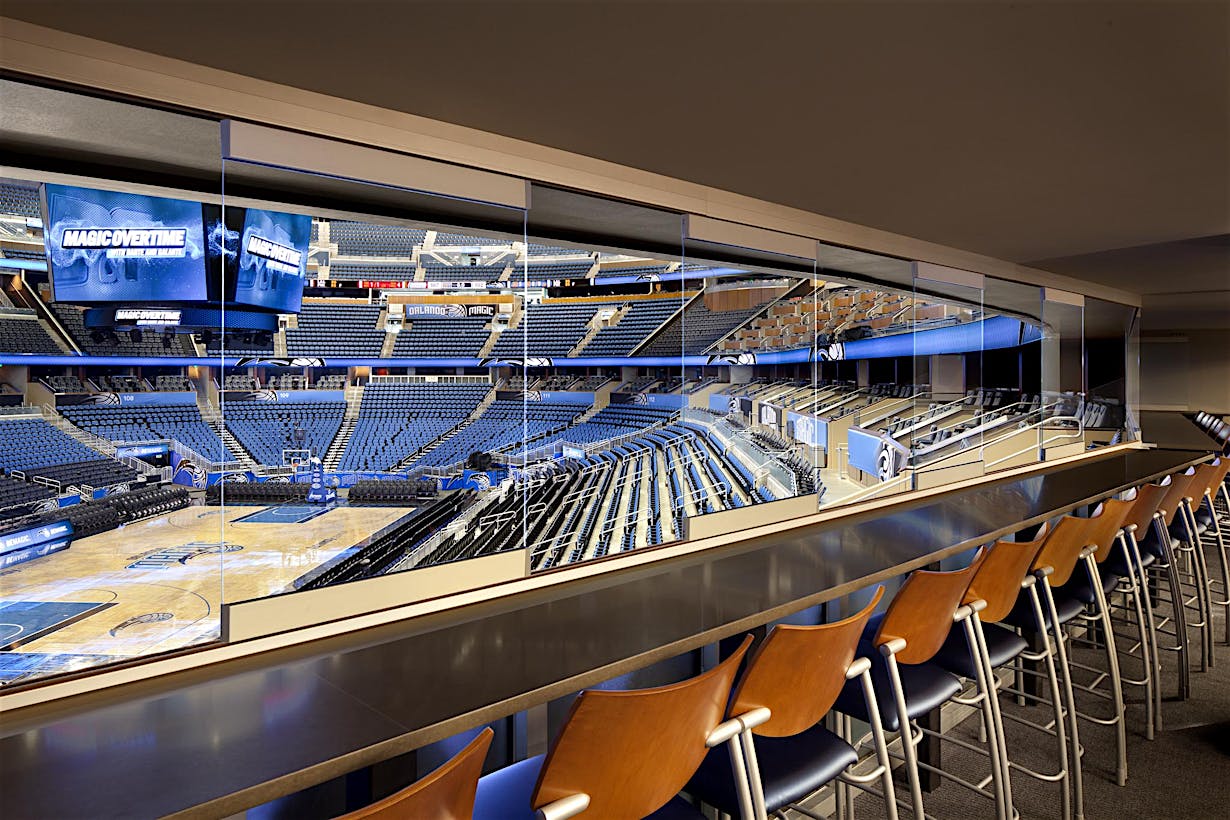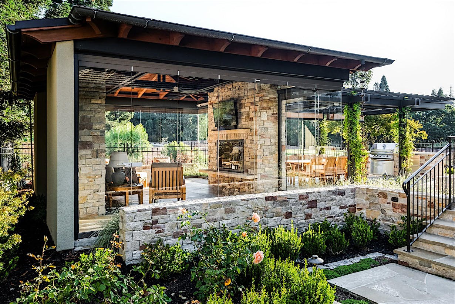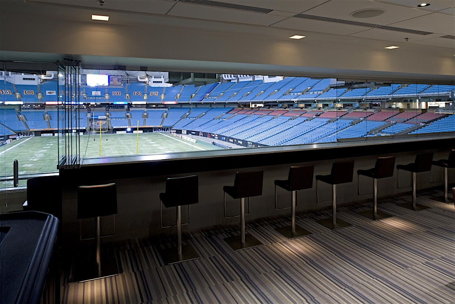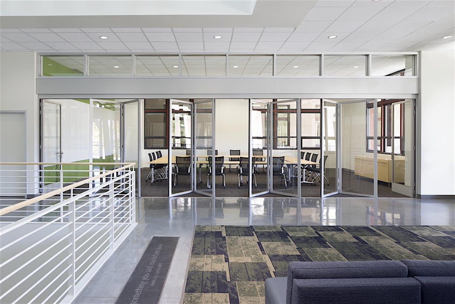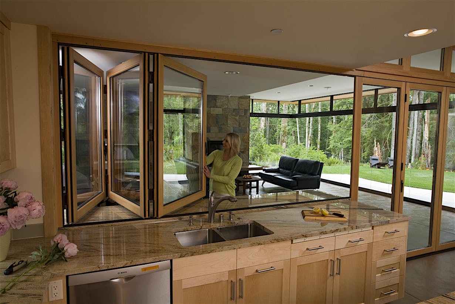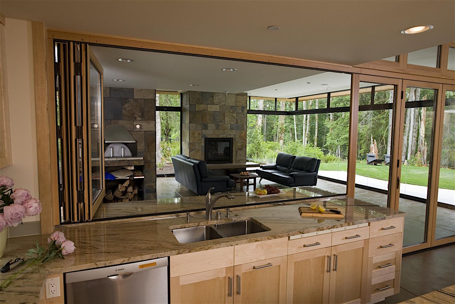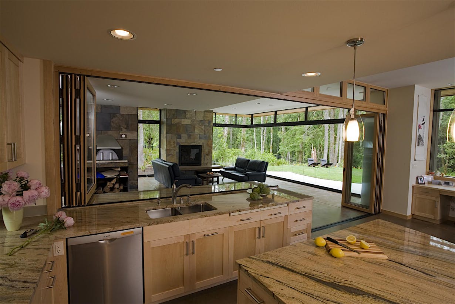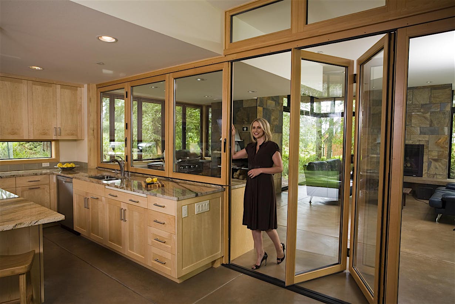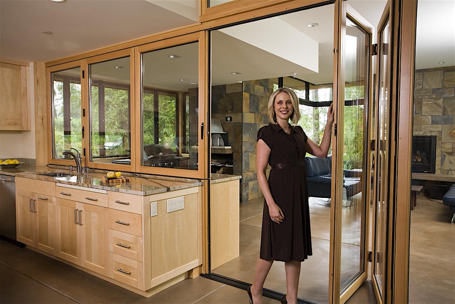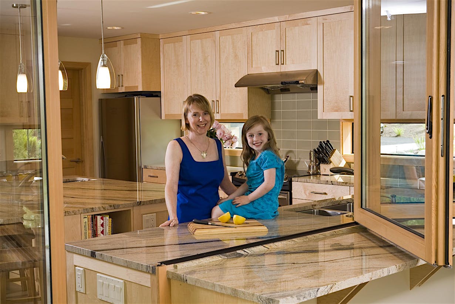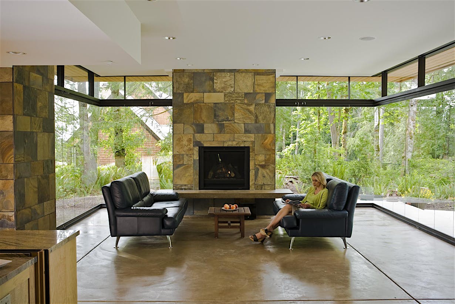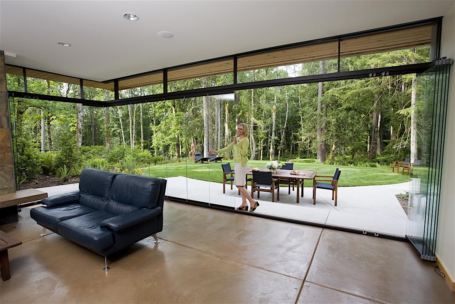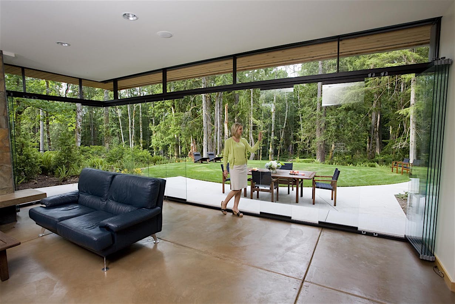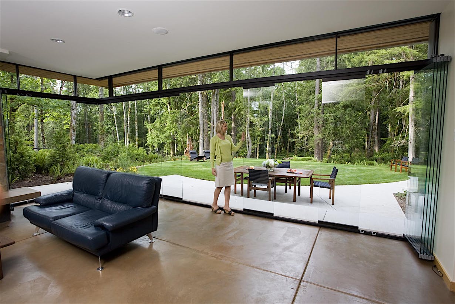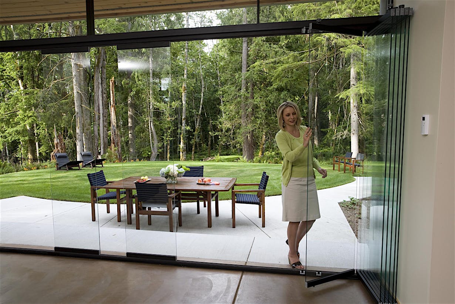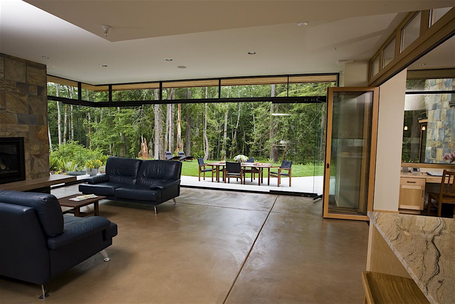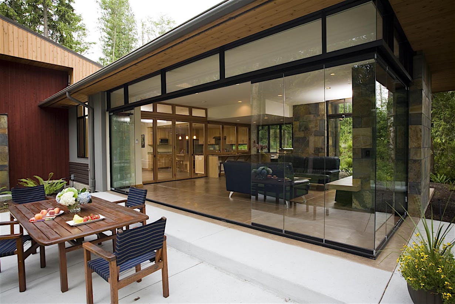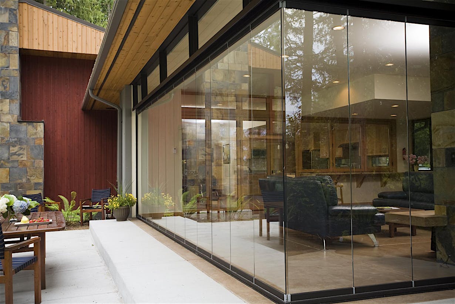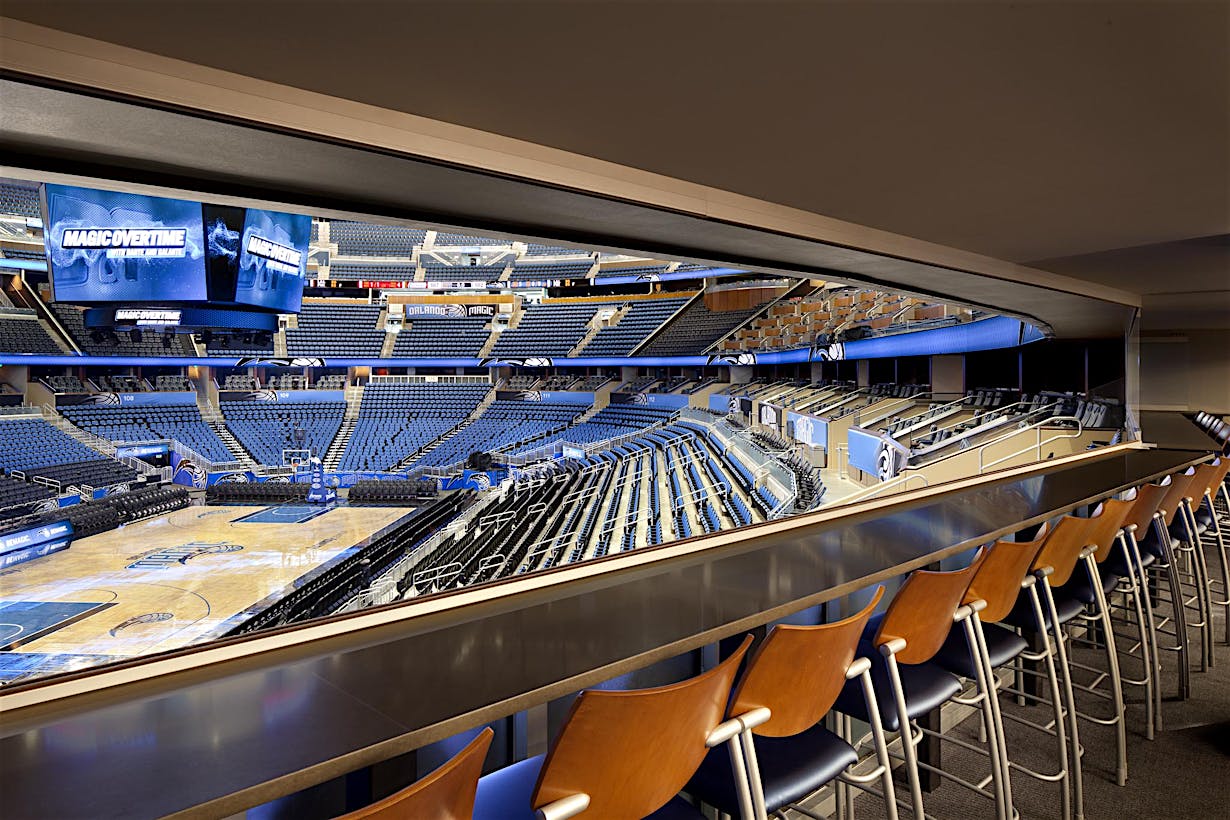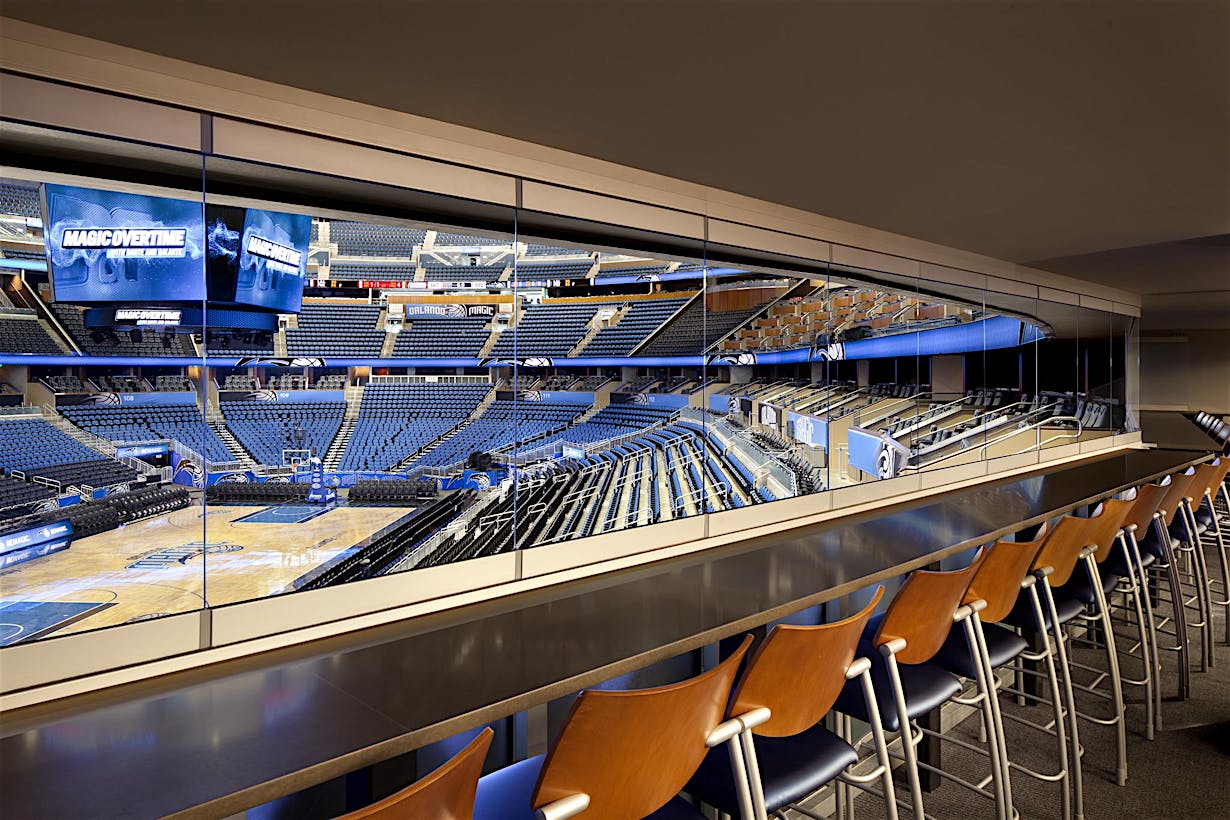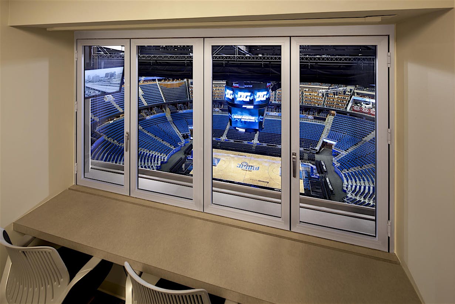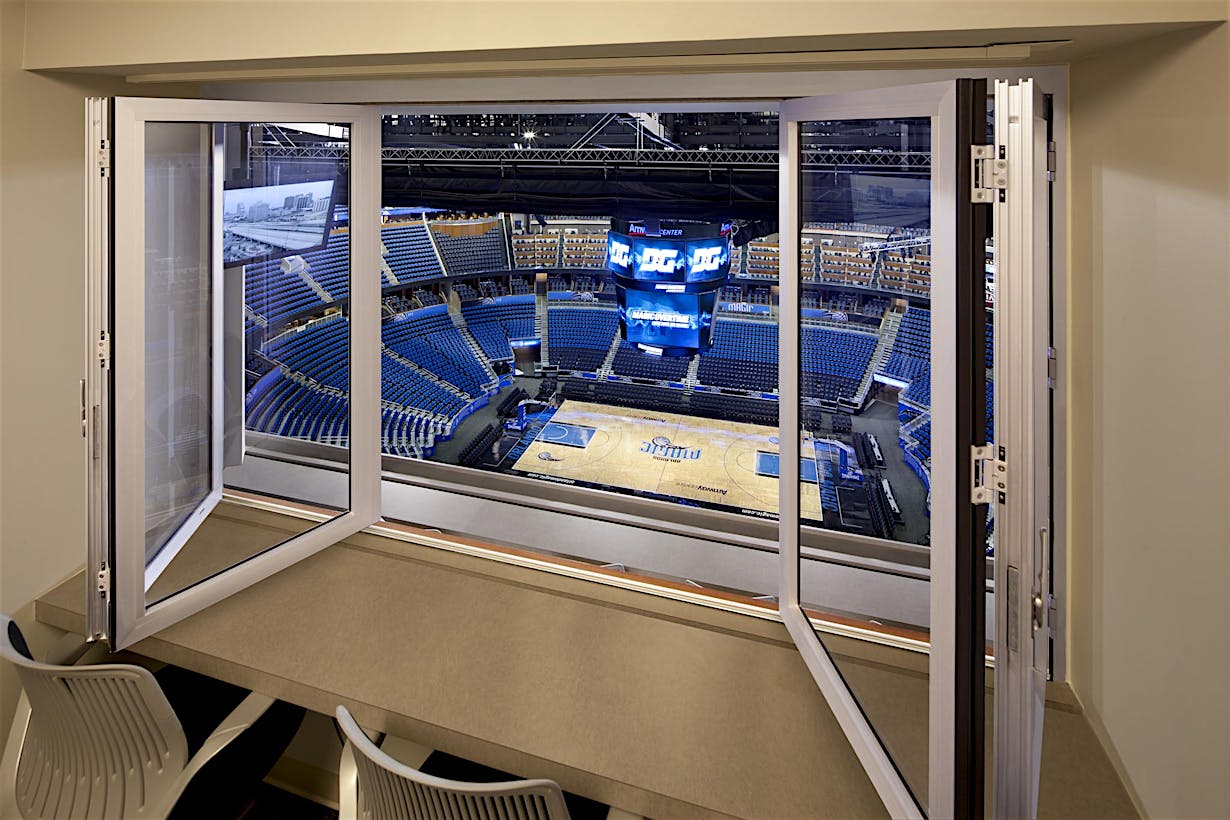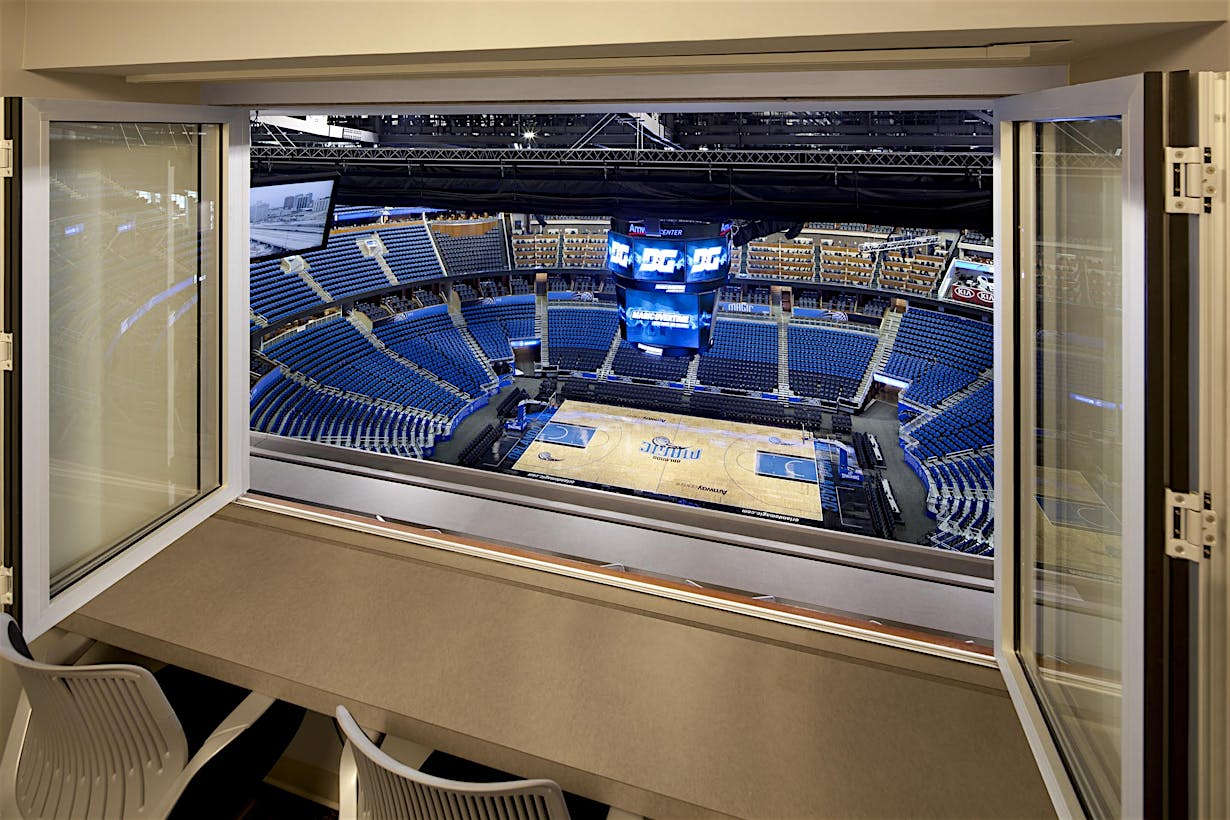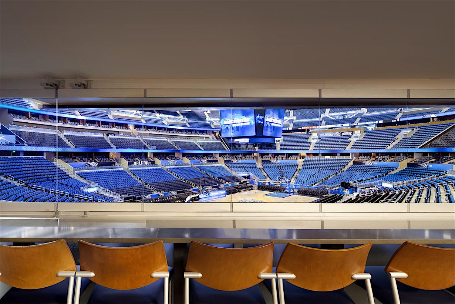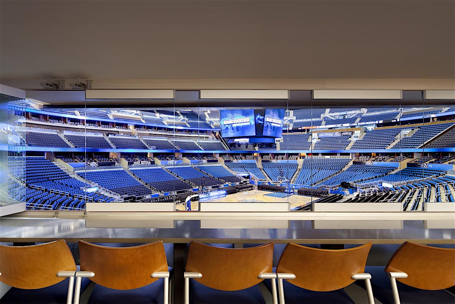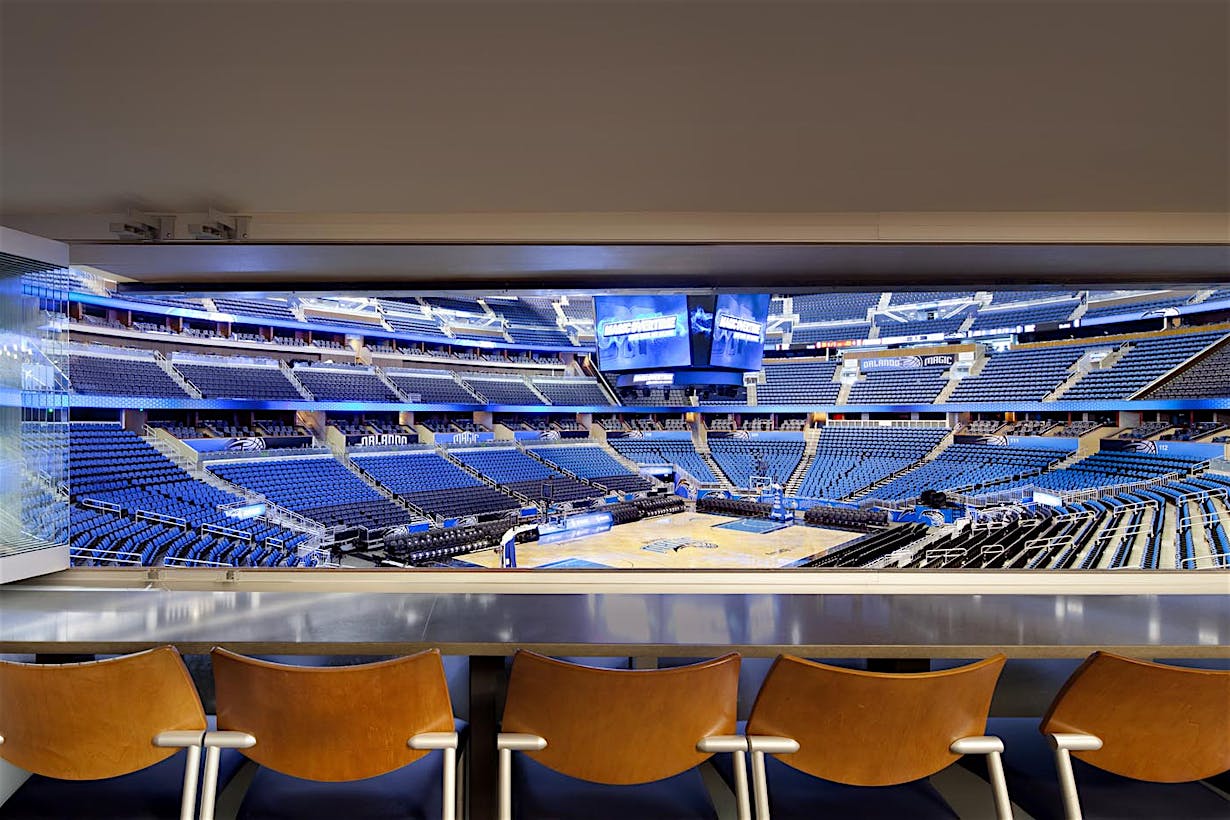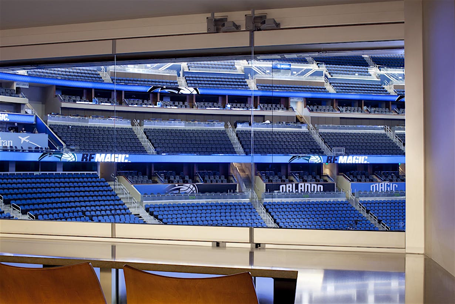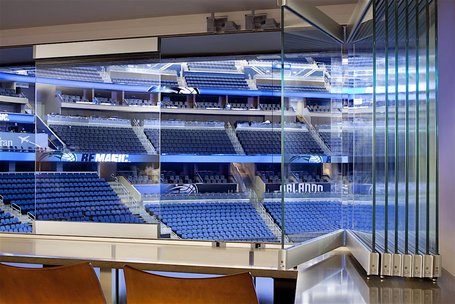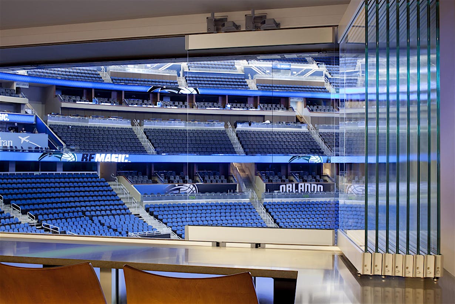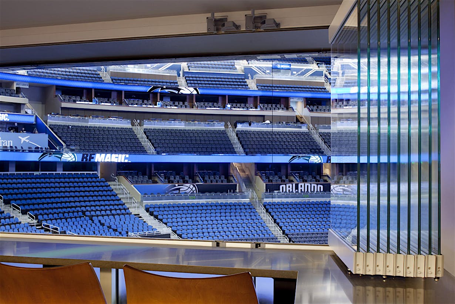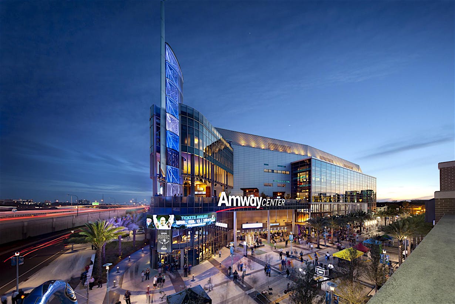SL25
Frameless All-Glass Sliding Panels, No Vertical Frames
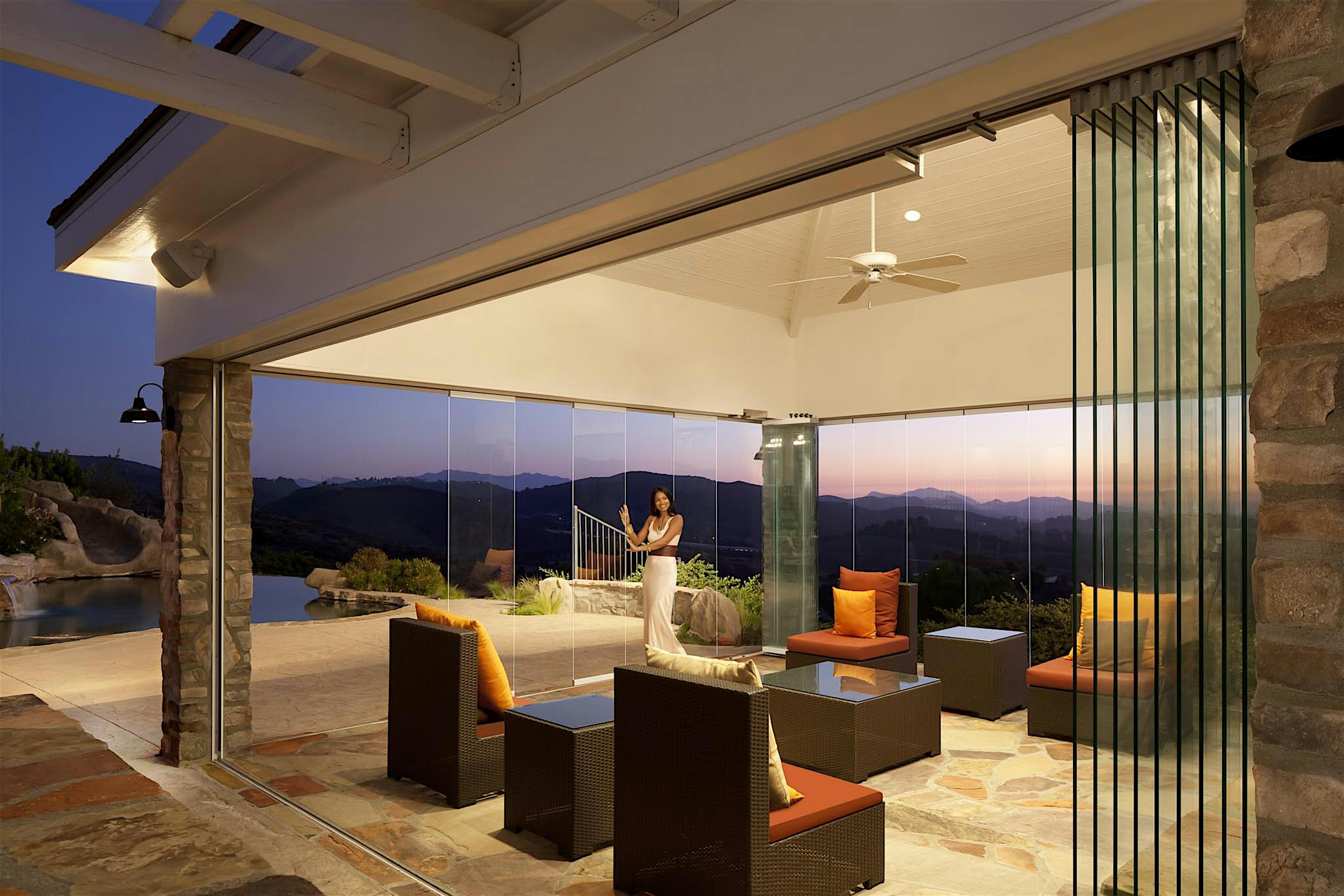
- Rw up to 30 dB maximum sound insulation
- Extreme weather and climate building protection
- Up to 35 mm height compensation
Transform any space with a frameless all-glass sliding wall system featuring individual operable glass panels without vertical stiles. Ideal for stadiums, enclosing balconies, porches, patios, under-deck areas, or solariums, these sliding glass panels glide smoothly and stack away effortlessly. Opening your space to the outdoors while maintaining unobstructed views when closed.
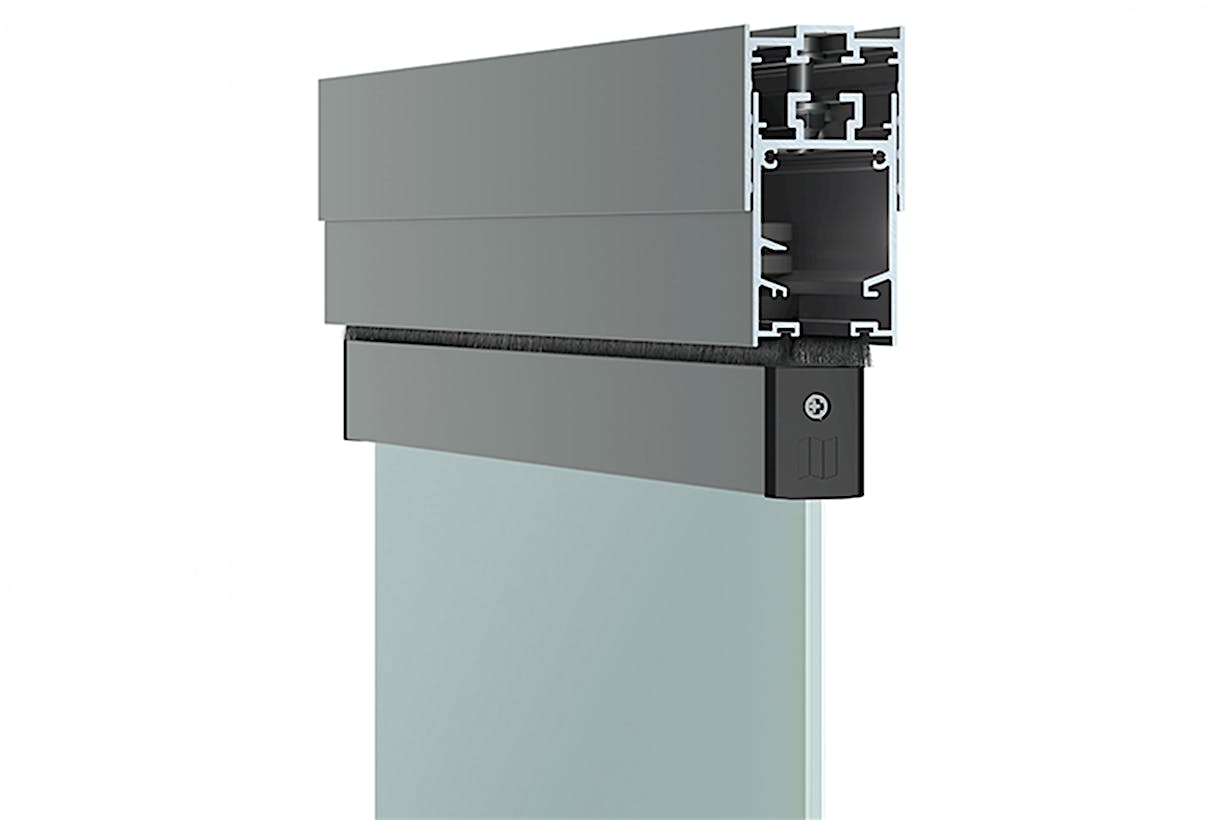
Proline T
- Glass thicknesses: 6-12mm
- Glass type: toughened safety glass/toughened safety glass - heat-soaked
- Weight/element: ≤ 65kg
- Visible profile: Height 39 mm, depth 30 mm
- Element sizes: Height 3,000 mm, width 1,000 mm
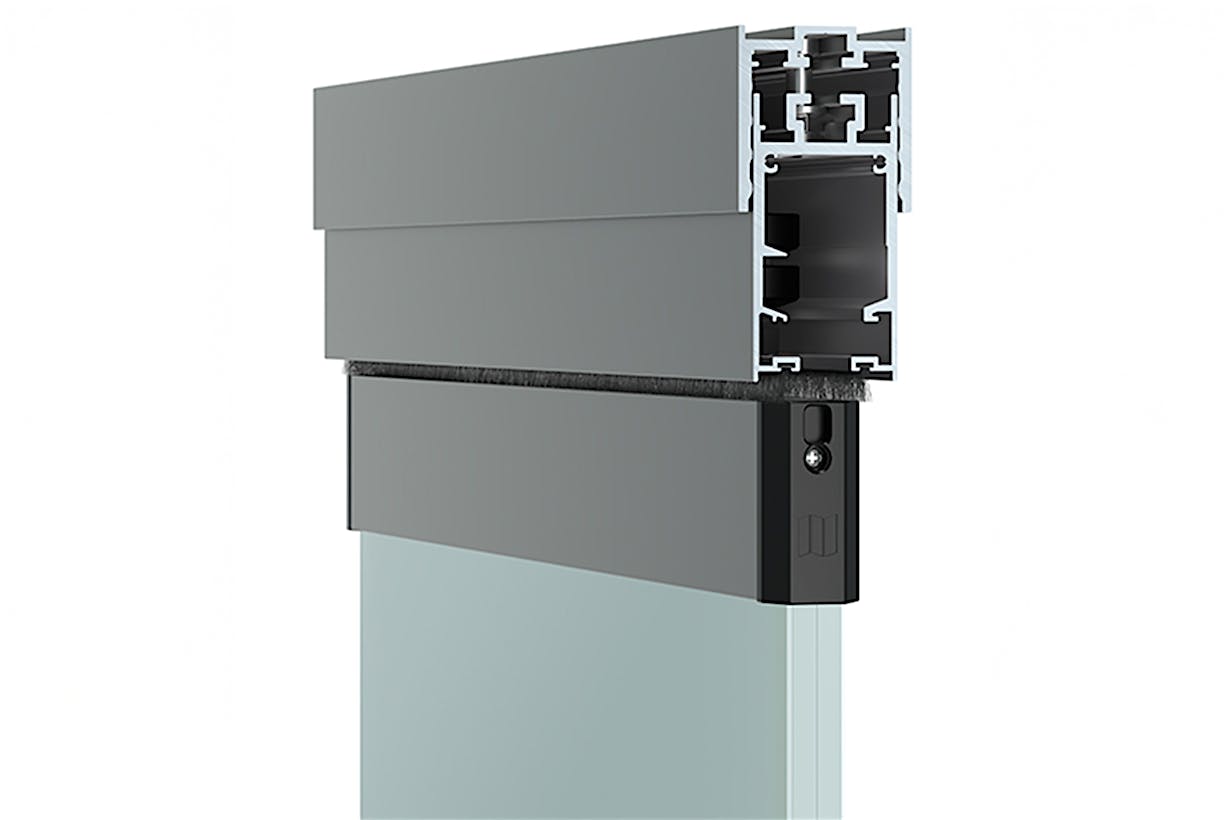
Proline T Mega
- Glass thicknesses 12 – 18 mm
- Glass types: laminated safety glass (12, 18), toughened safety glass/heat-soaked (15)
- Weight/element: ≤ 80 kg
- Visible profile: Height 60 mm, depth 30 mm
- Element sizes: Height 3,000 mm, width 1,000 mm
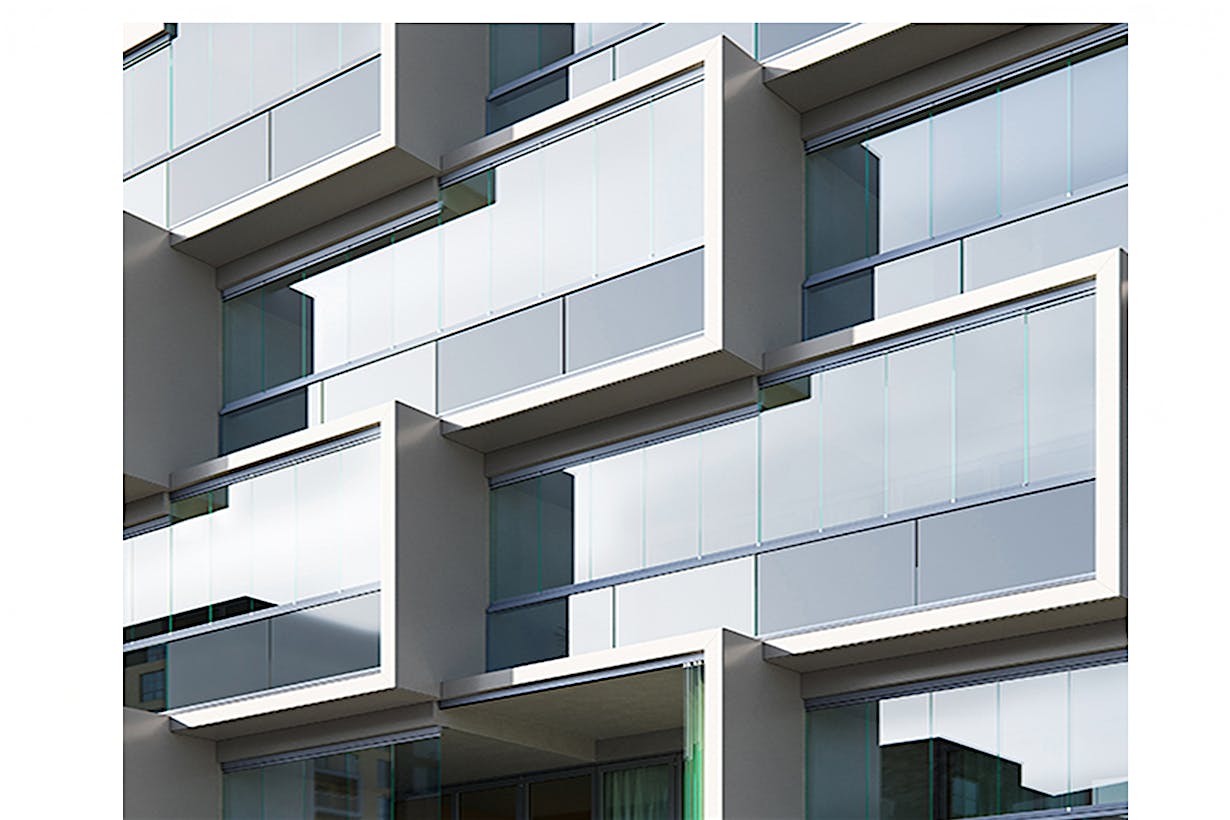
SL Plus with Proline T
- Installation on SL Plus all-glass balustrade
- Glass thicknesses: 5 – 20 mm
- Implementation on concrete slab or as a curtain-hung version
- Segmented ground plans possible
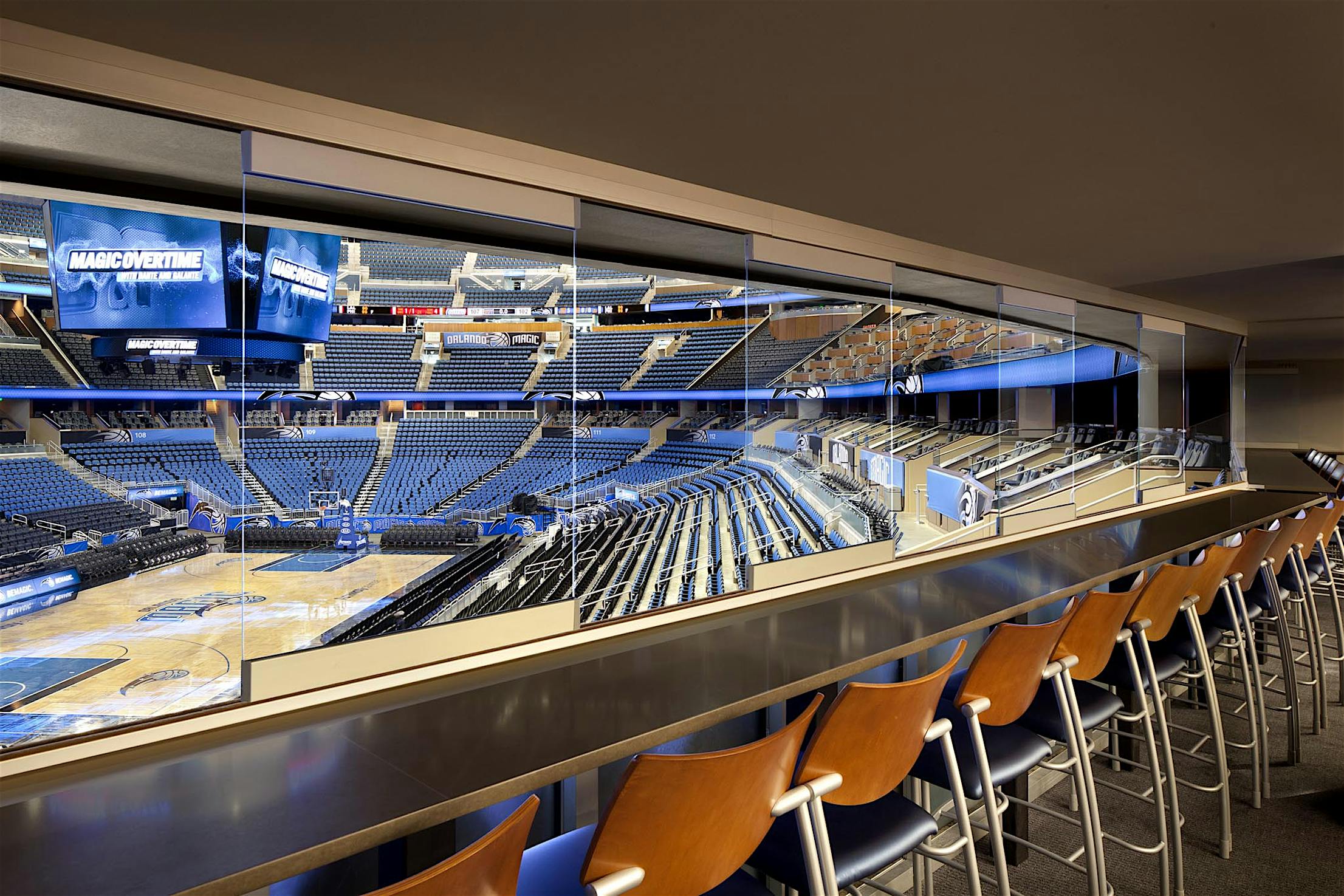
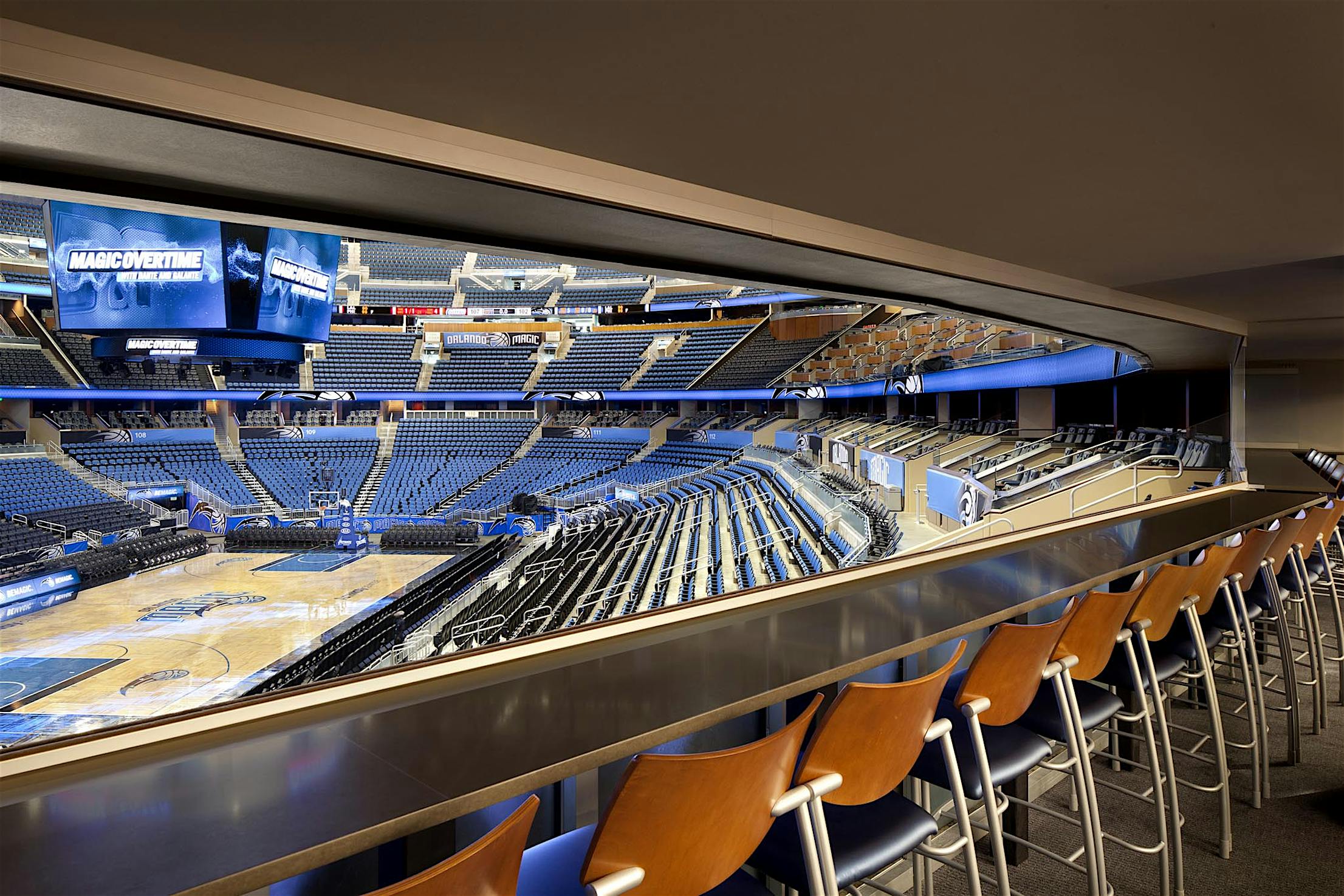
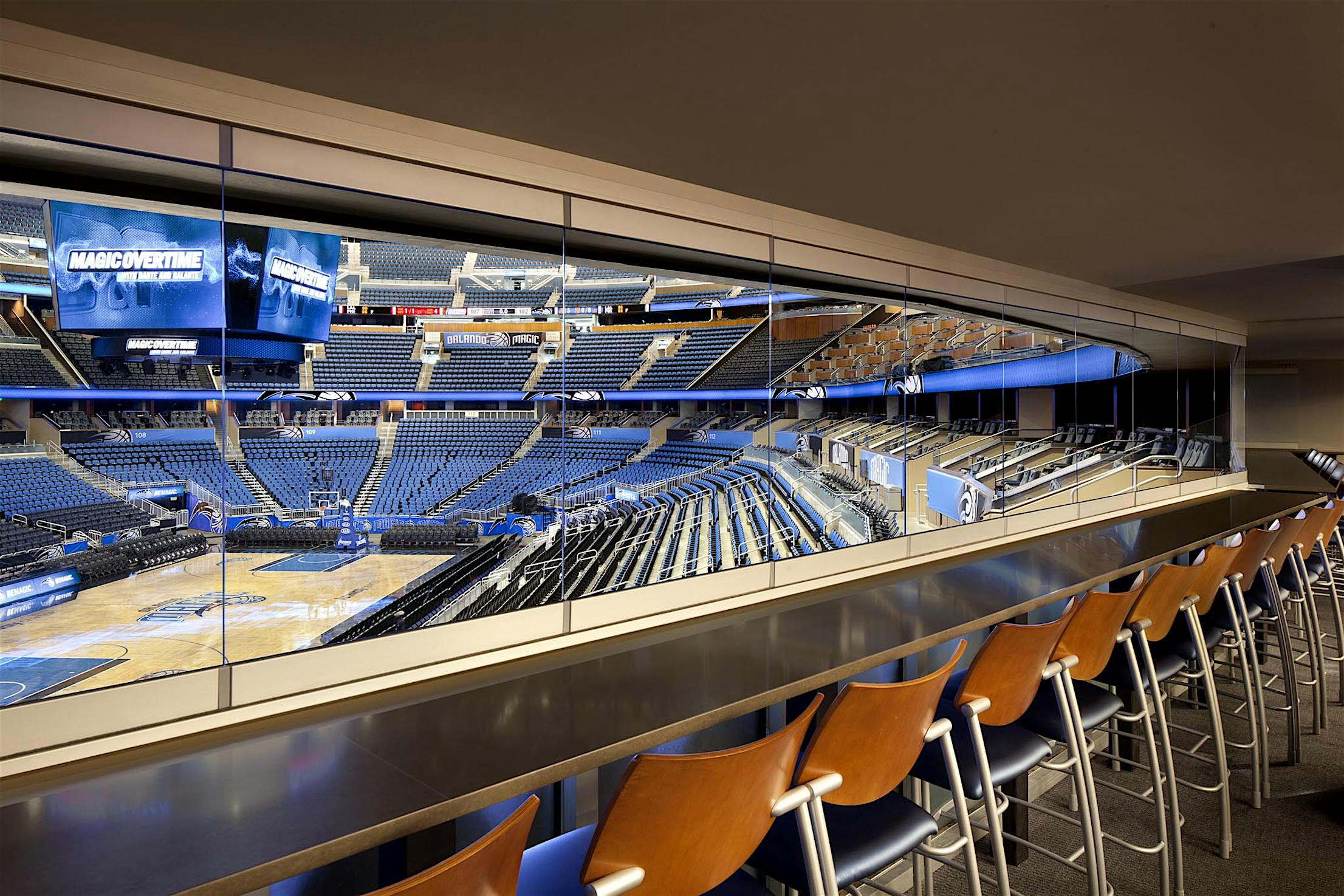
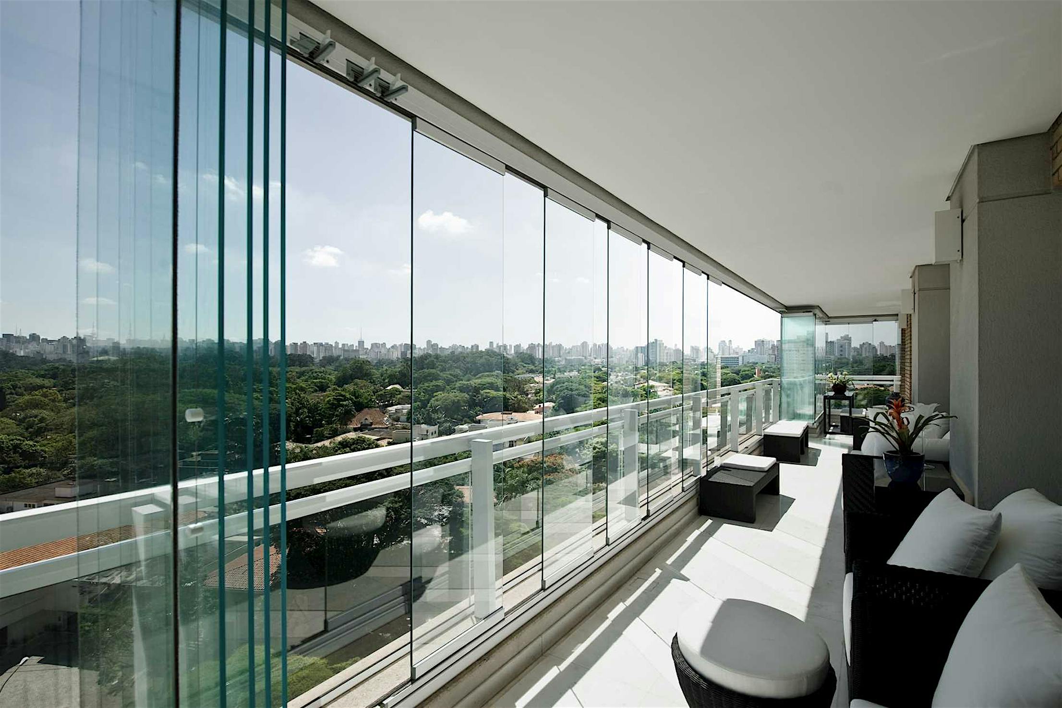
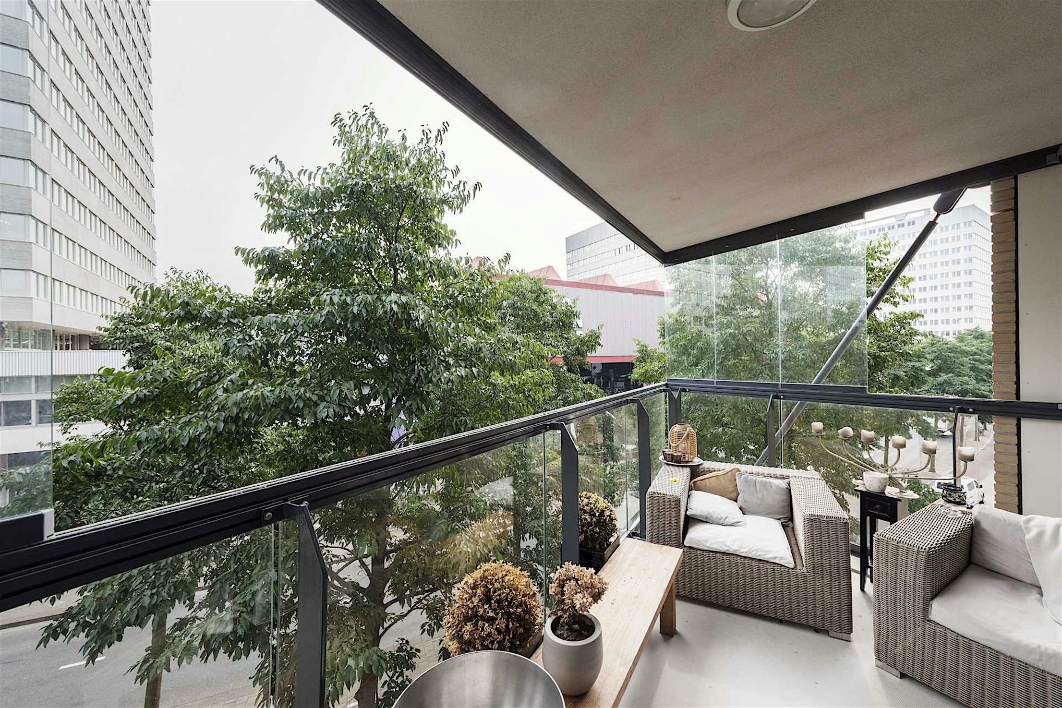
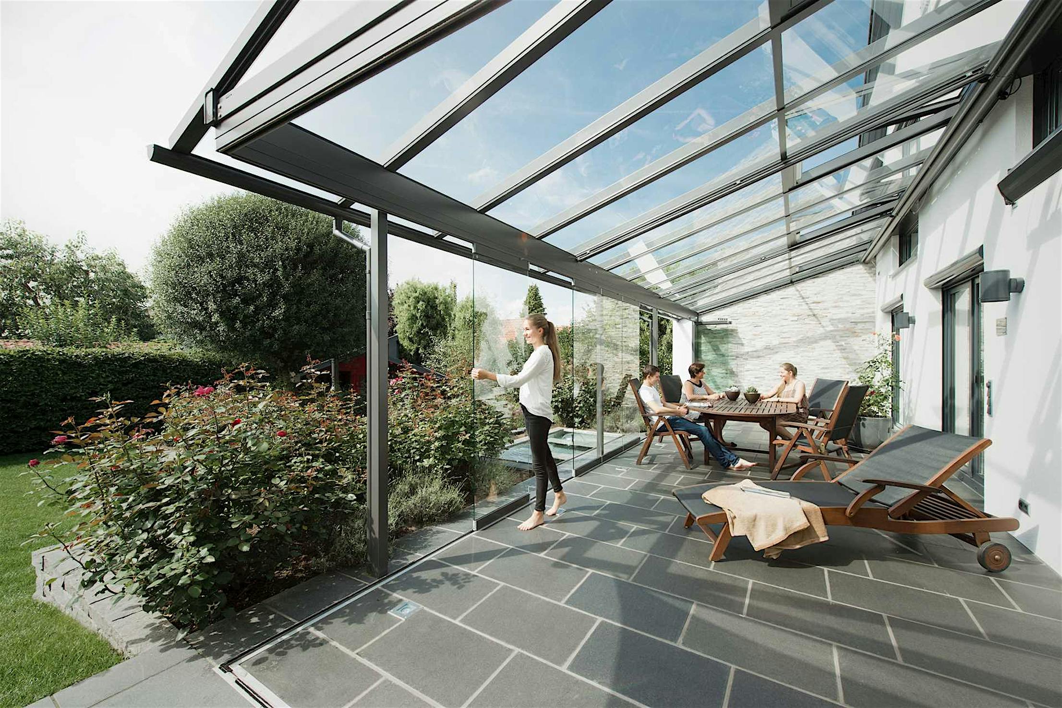
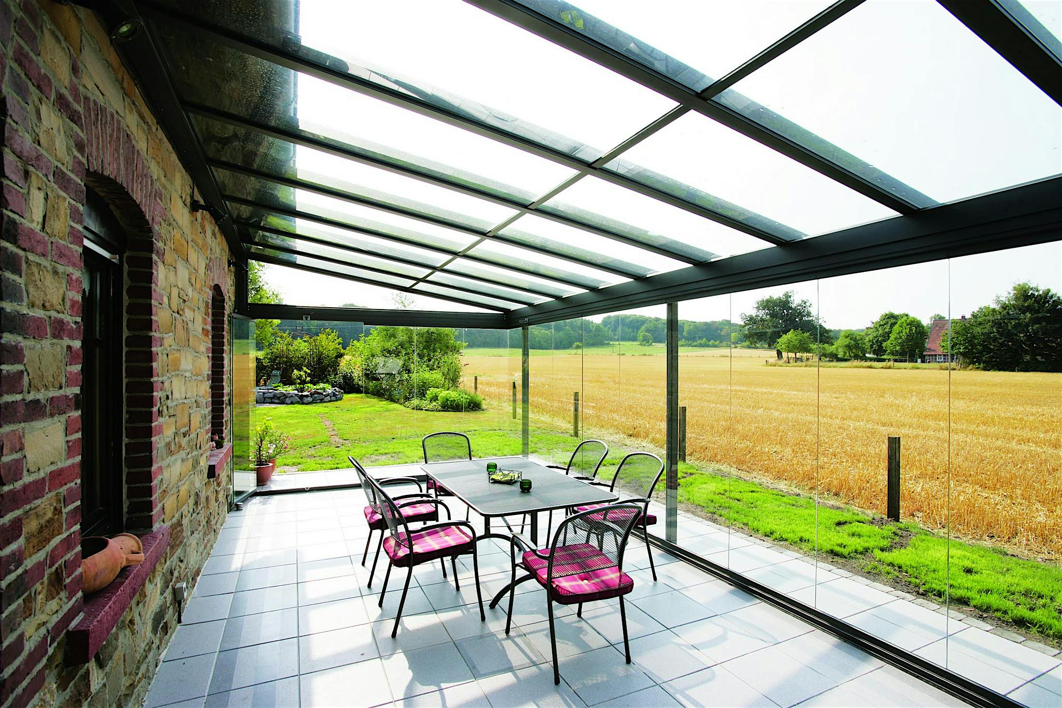
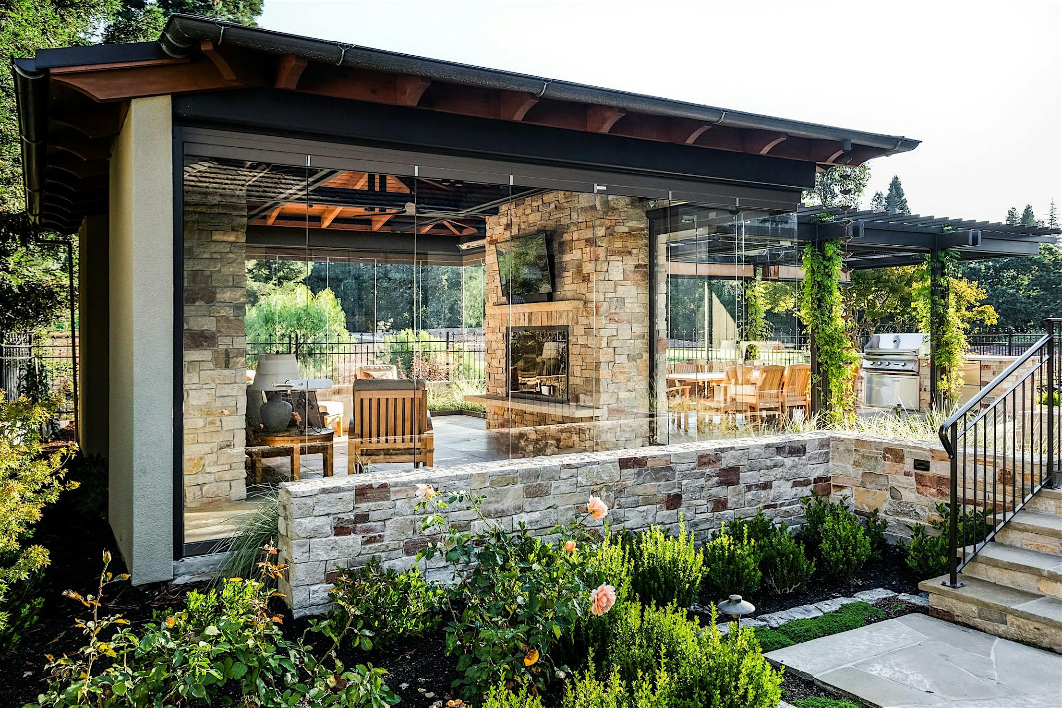
The SL25 frameless glass system reduces noise (STC 17) and resists wind and rain—ideal for balconies, patios, stadium suites, and terraces. Enjoy clear views, fresh air, and weather protection in any setting.
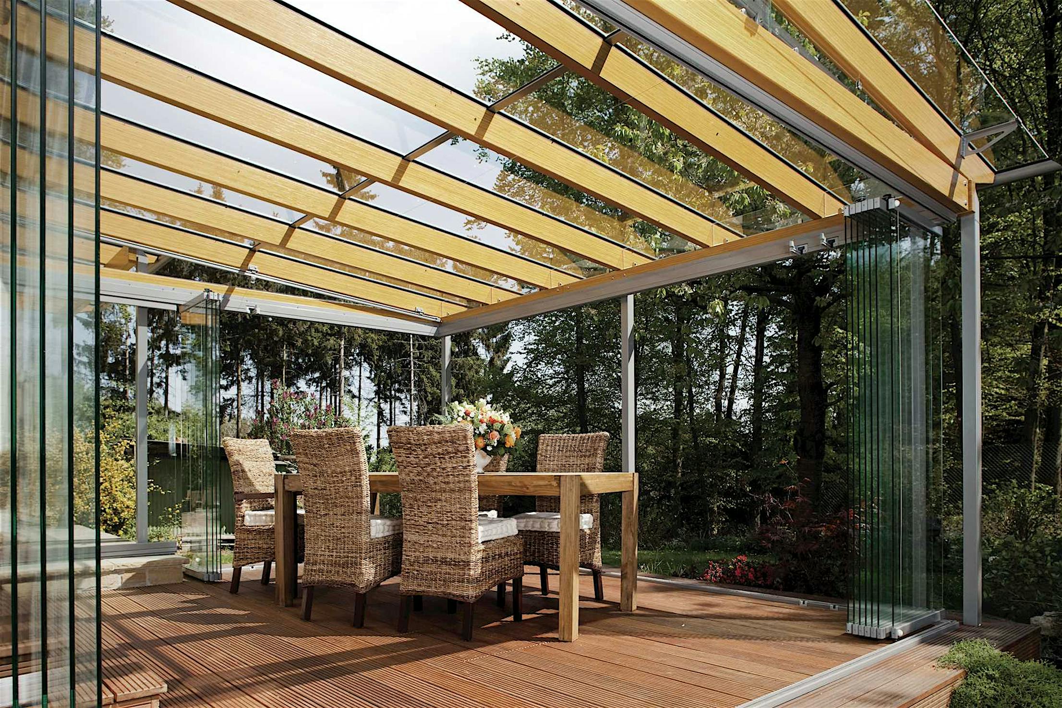
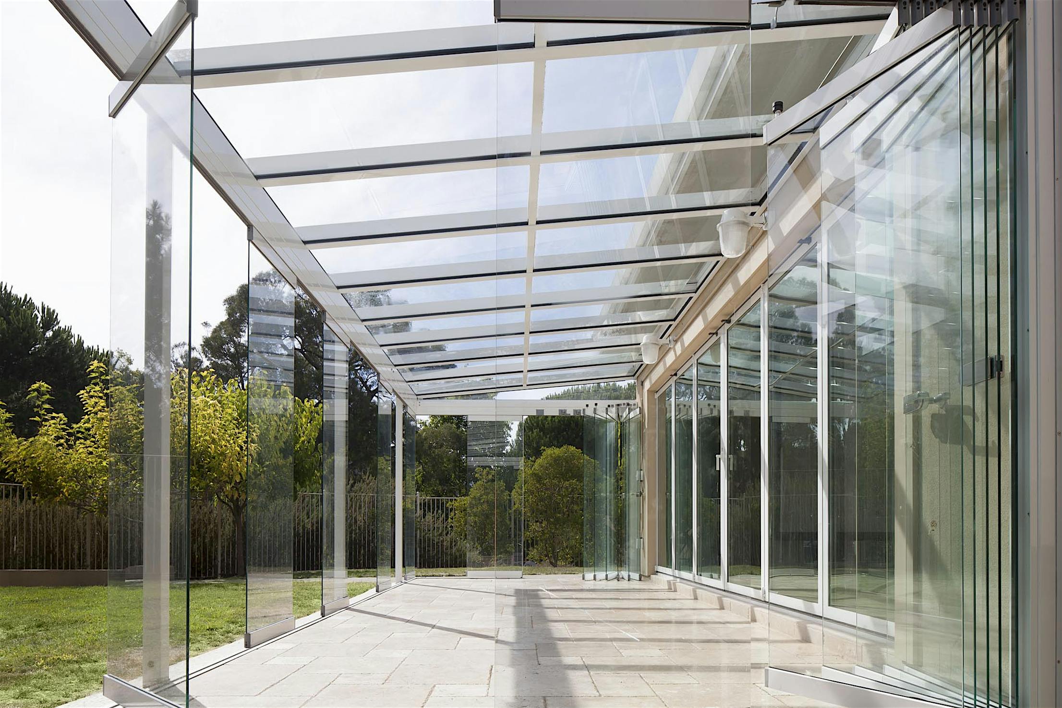
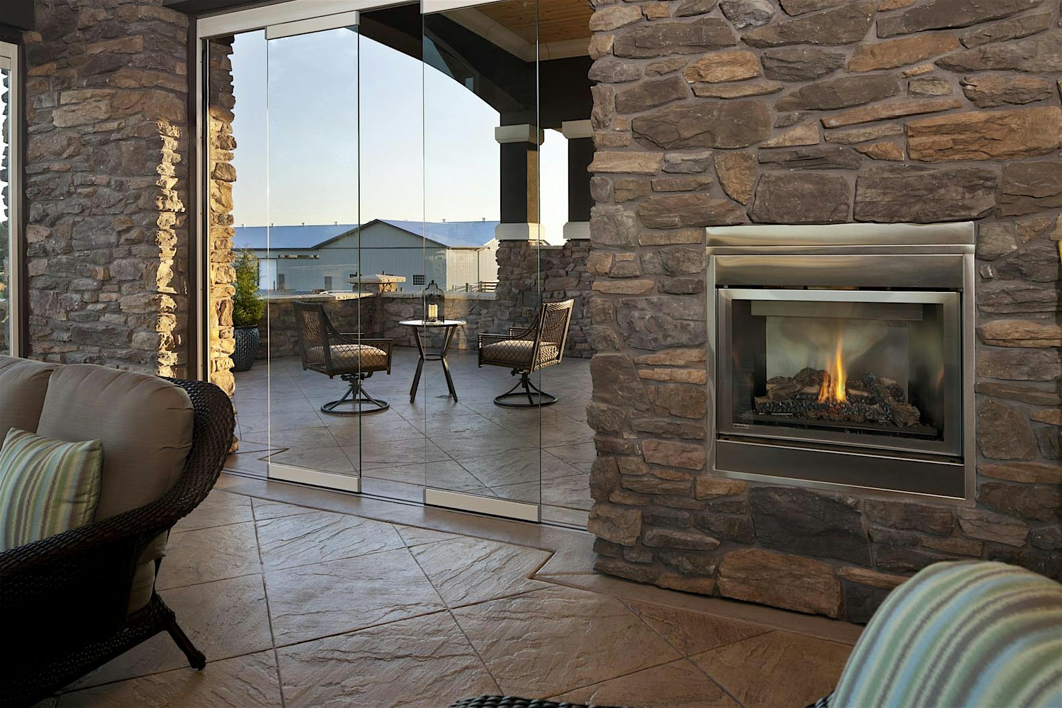
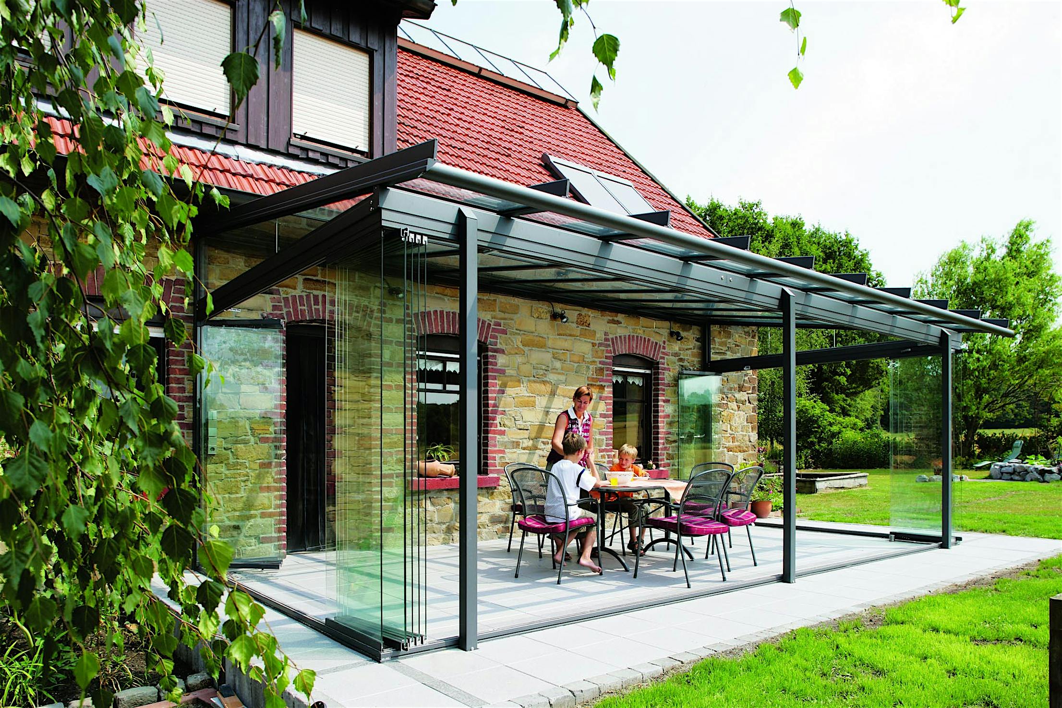
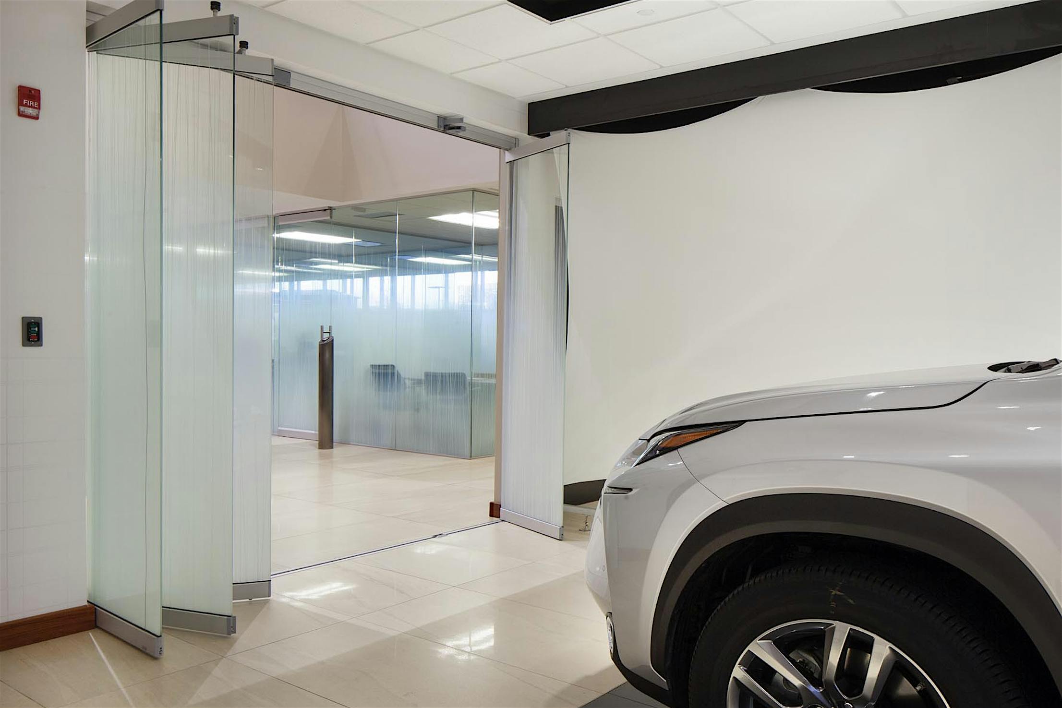
Achieve design freedom with custom-sized frameless sliding glass panels. Available in heights up to 9'0" (2750 mm) and widths up to 2'7" (800 mm). The system supports multiple panels that can stack to one or both sides of an opening. Flexible configurations include straight runs, open corners from 90° to 180°, and segmented curves to enclose circular or angled spaces. Panels typically stack inward, but for ground-floor applications, outward stacking is also possible.
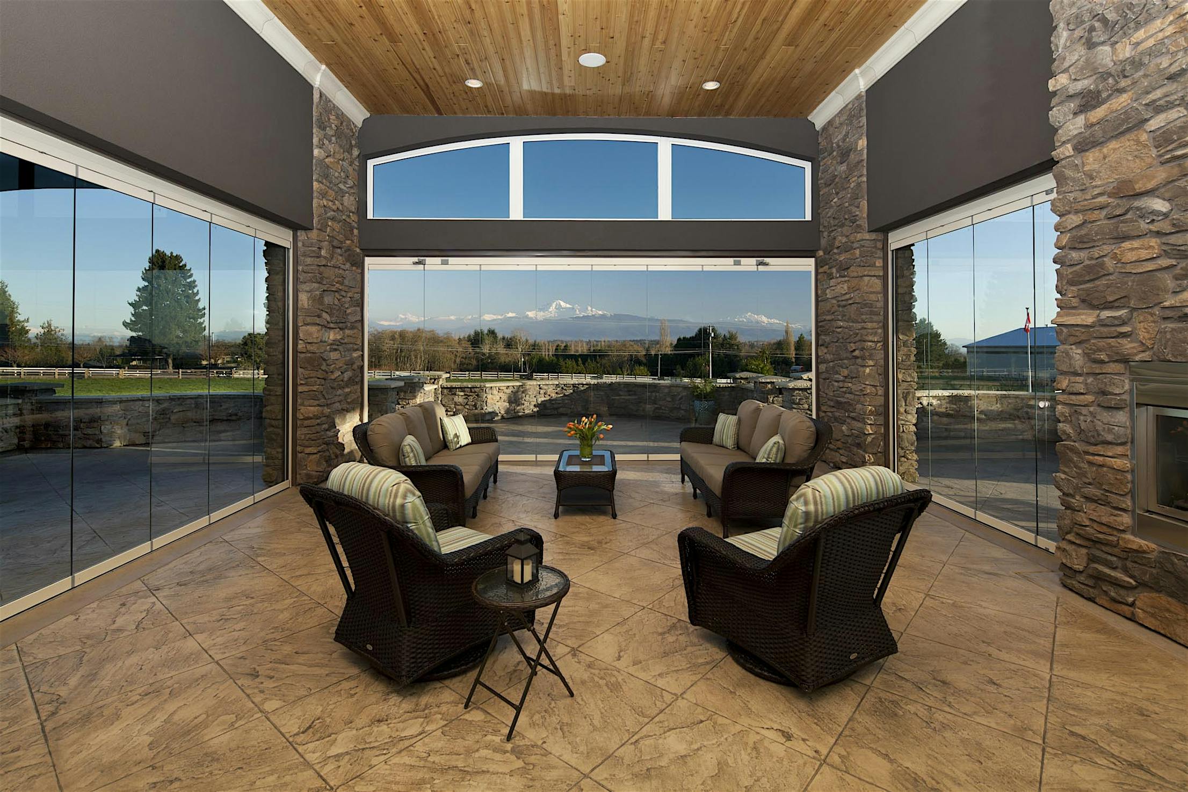
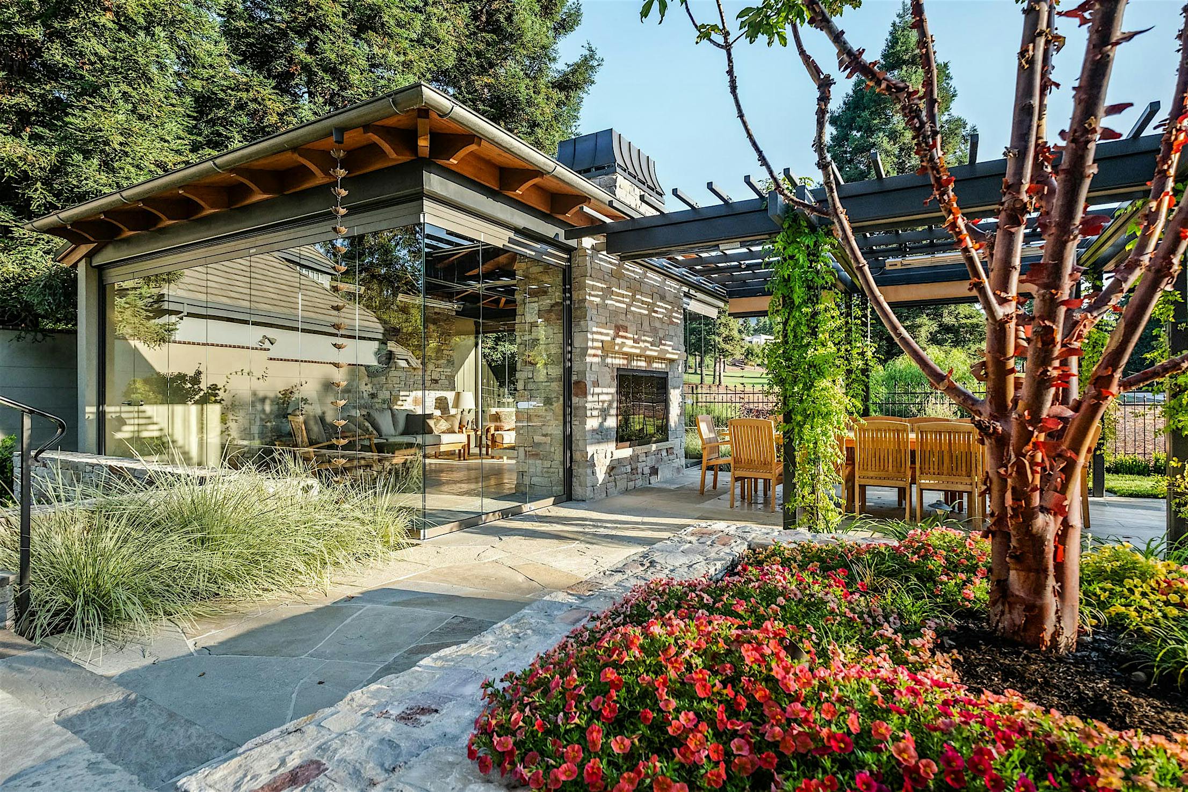
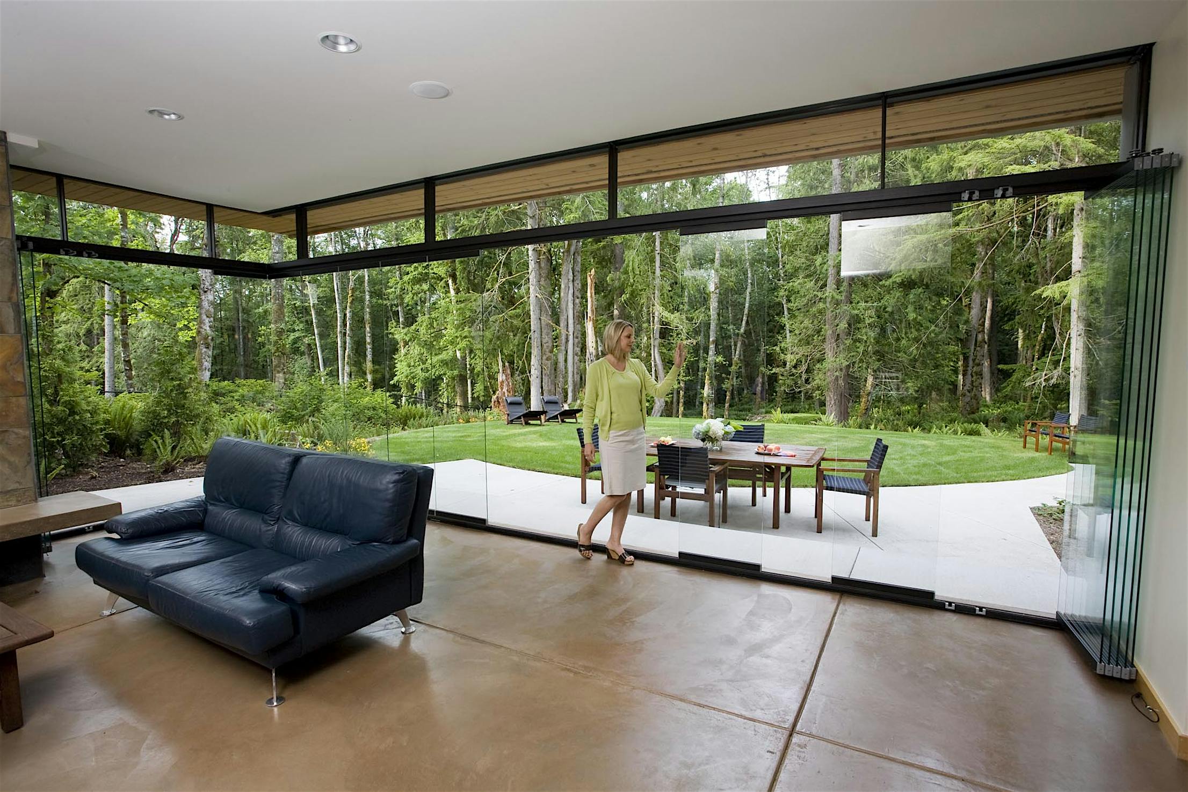

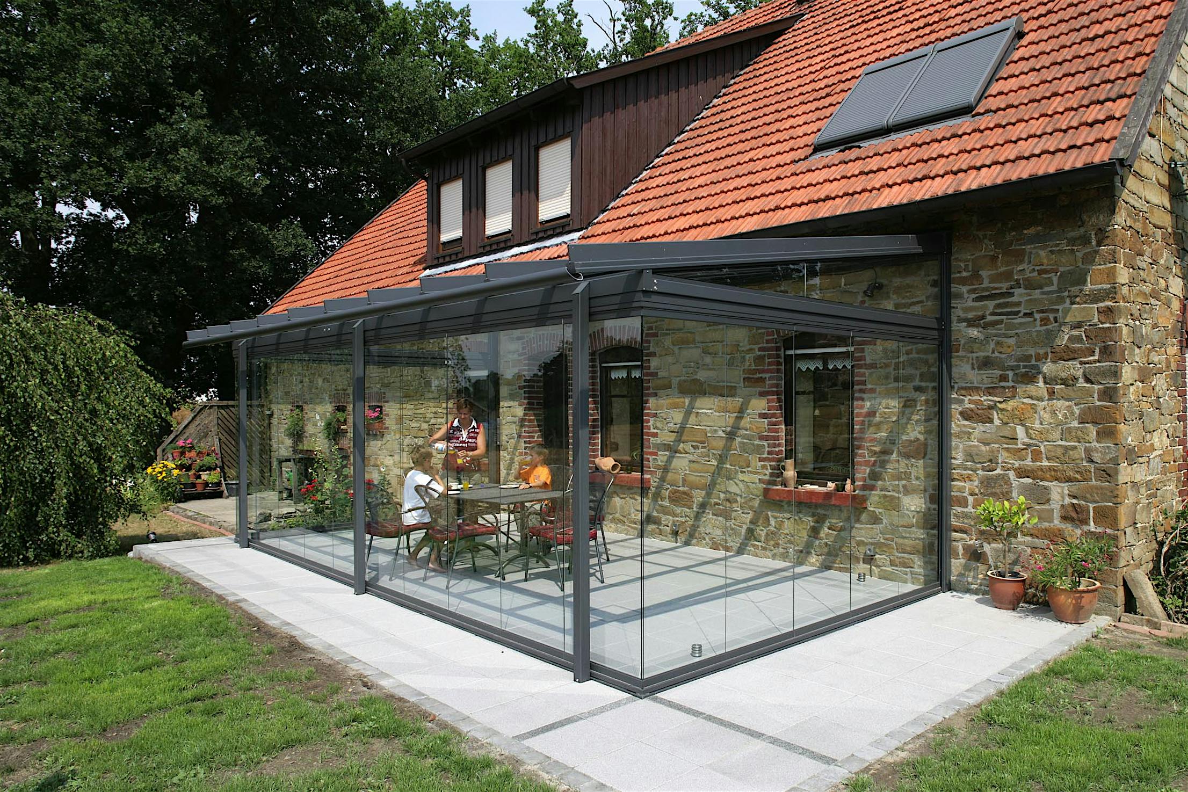
The NanaWall SL25 all-glass sliding system offers both sound reduction and wind resistance. Ideal for urban balconies, terraces, and high-rise applications. When closed, the panels provide protection from wind, rain, and snow. When partially or fully opened, the system invites in natural light, fresh air, and unobstructed outdoor views.
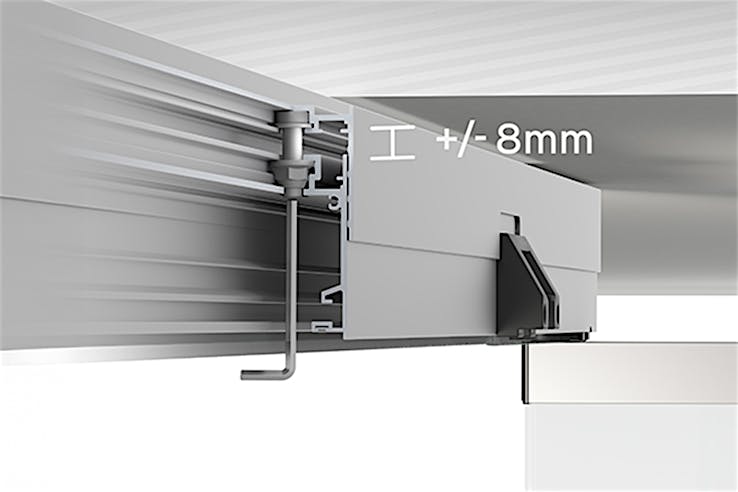
Compensation of Dimensional Tolerances
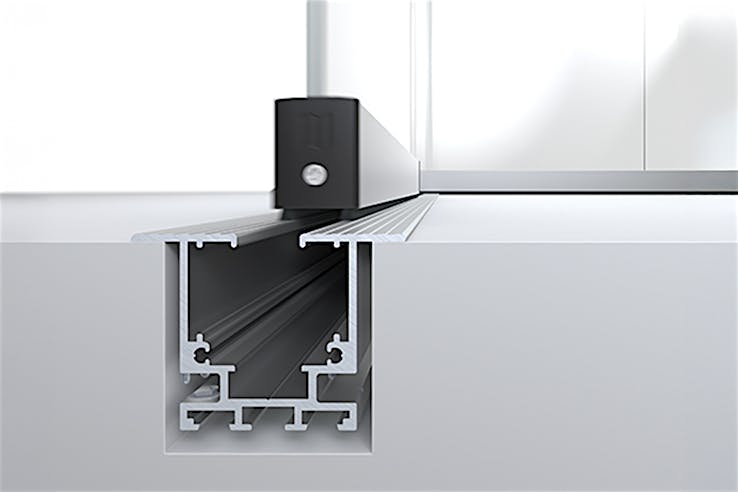
Accessible Floor Tracks
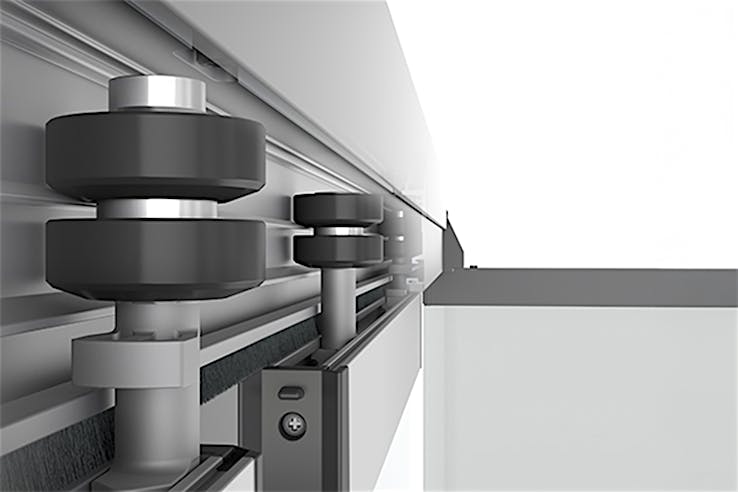
Sealed Bearing Running Mechanism
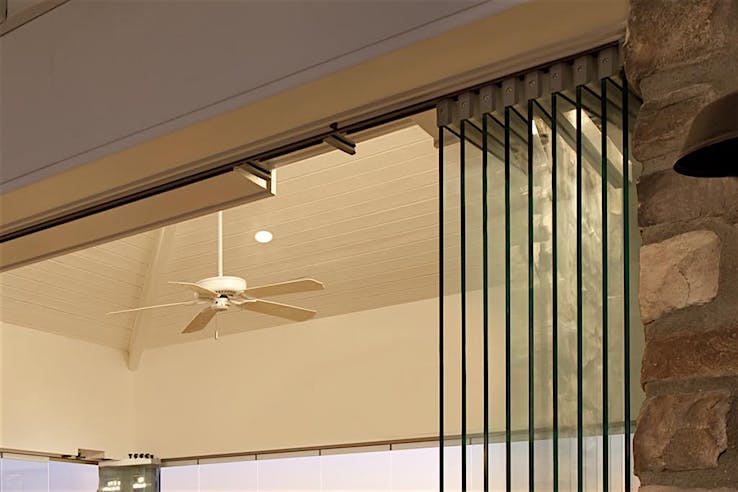
All Glass Panels Stack Away to Maximize Space



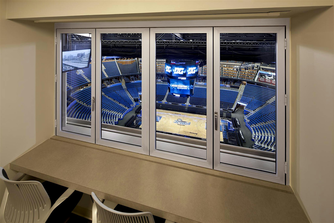
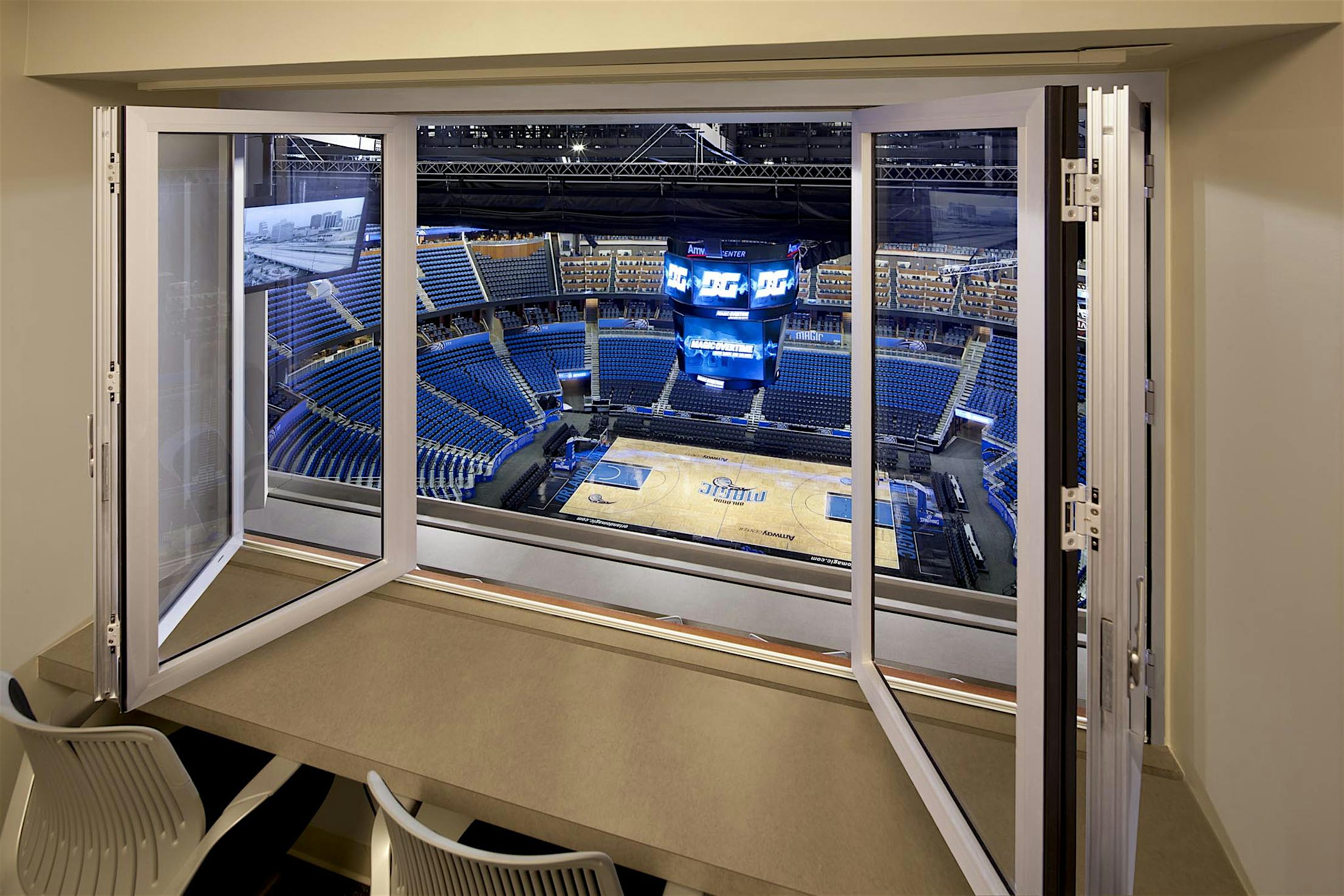
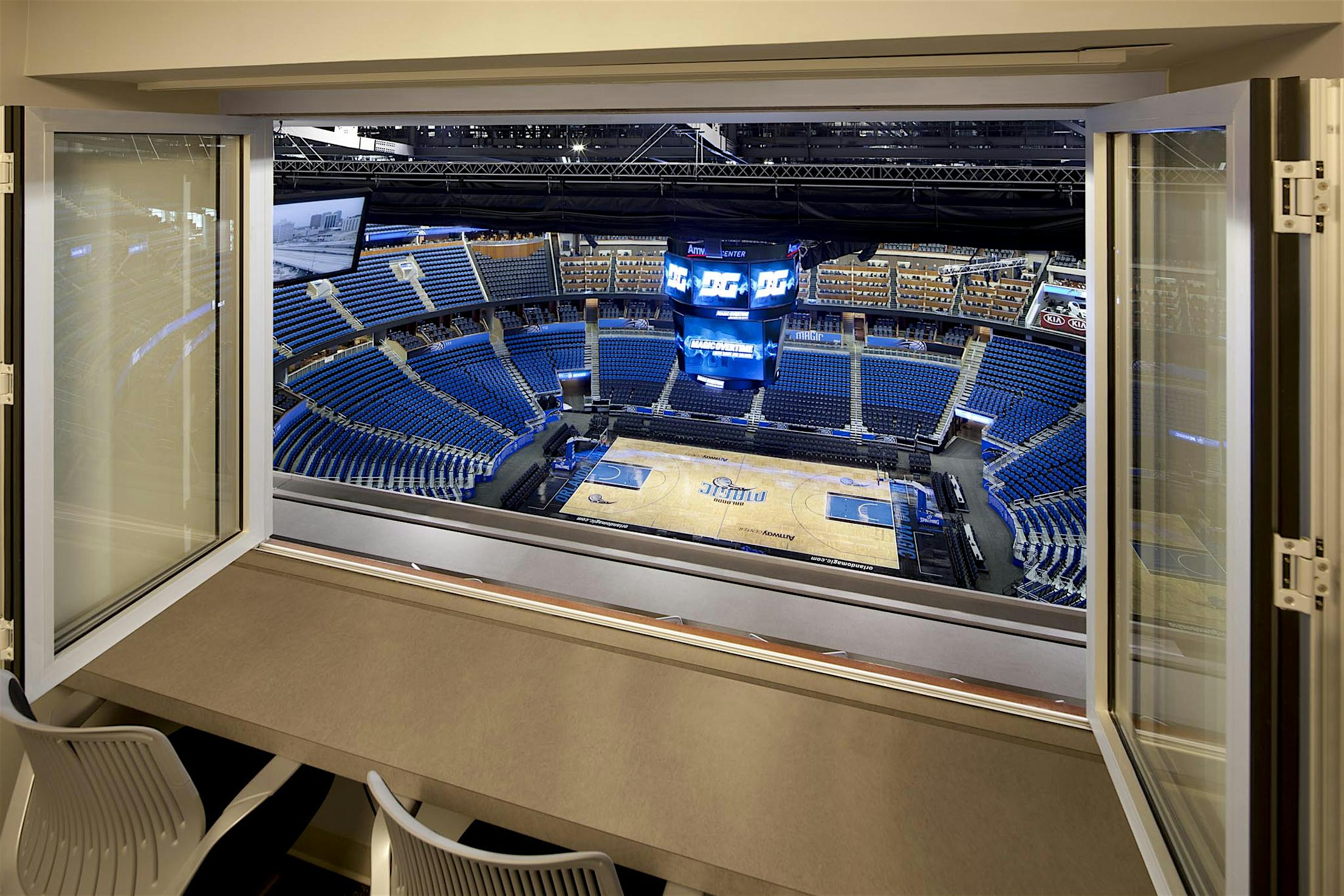
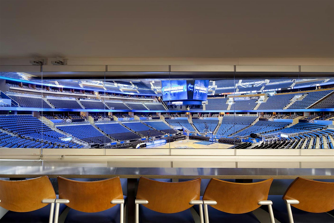
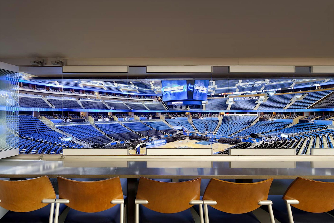
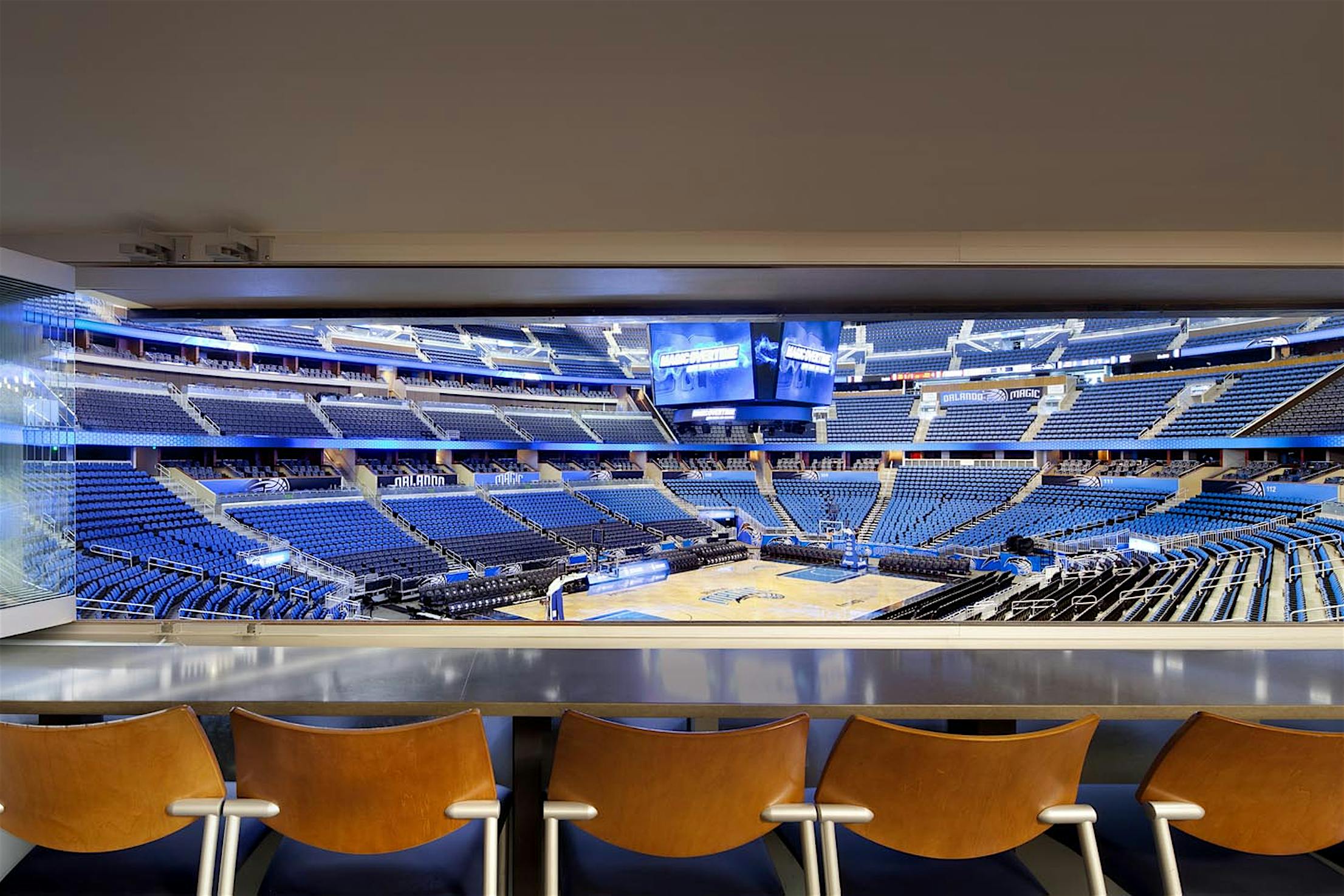
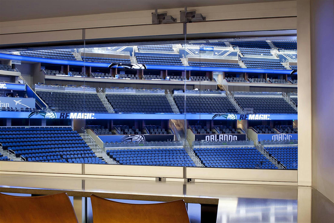
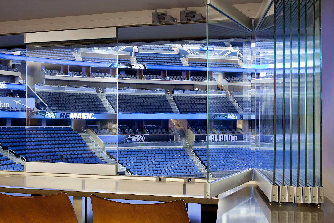
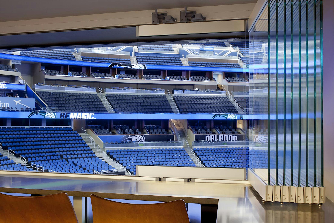
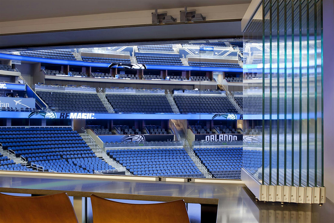

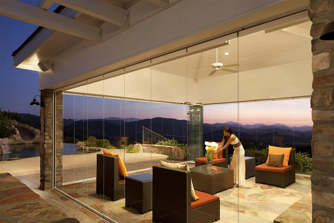
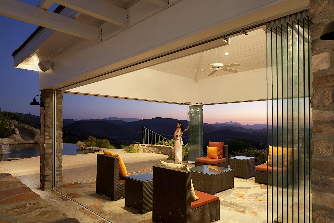

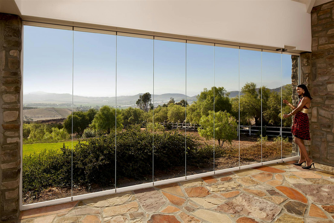
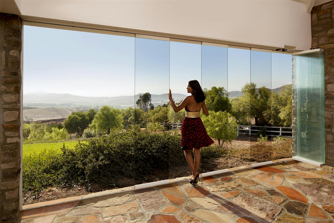
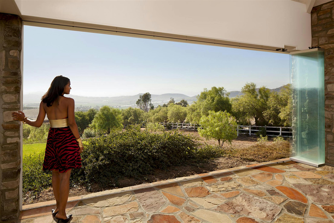

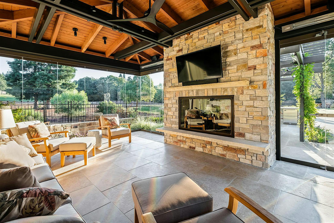
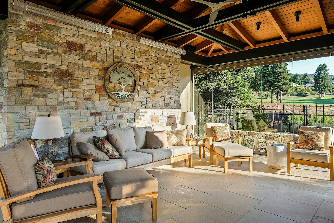
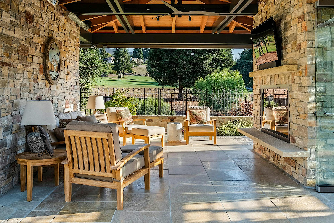

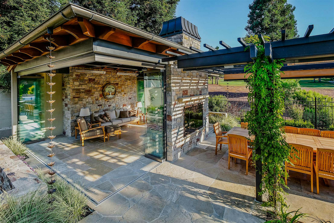
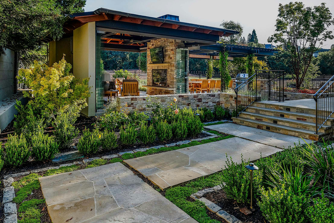
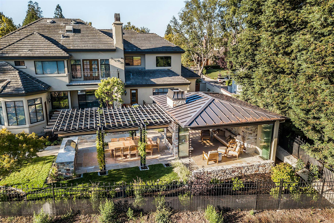
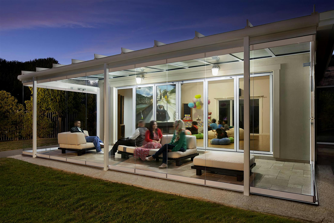
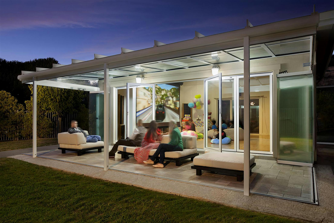
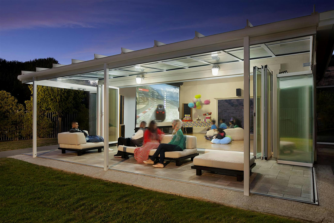
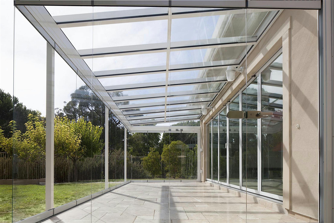

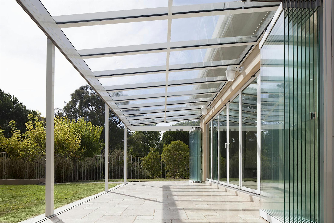
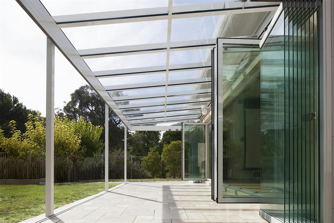
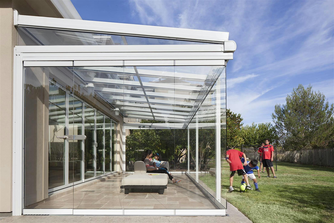
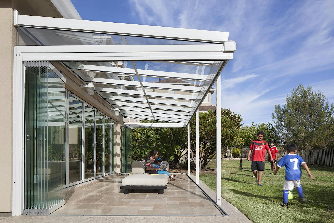
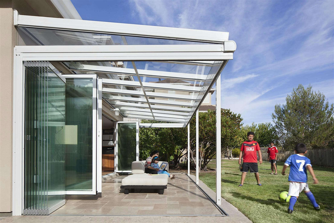
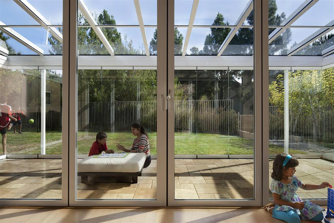
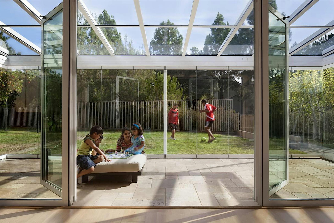
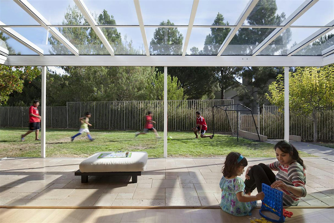
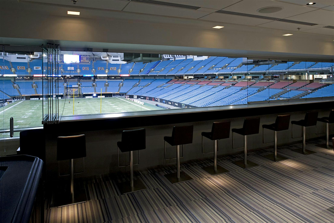
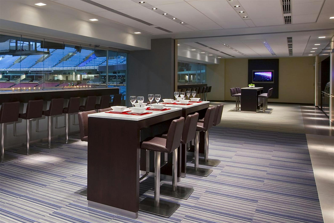
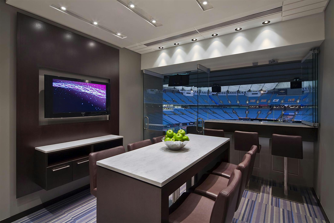
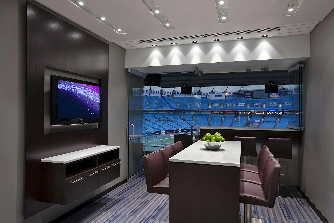
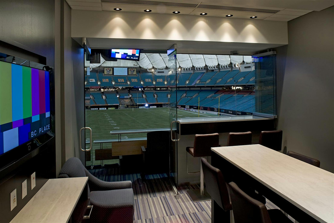
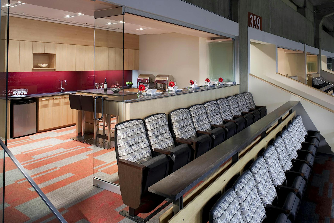
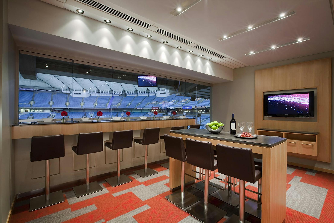
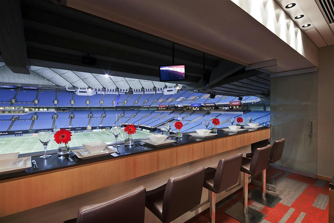
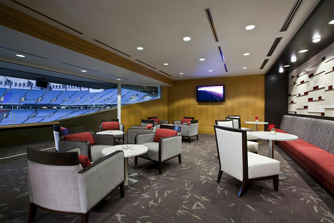
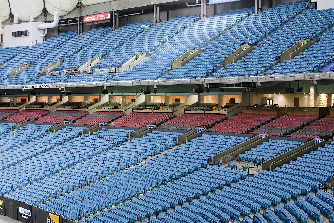
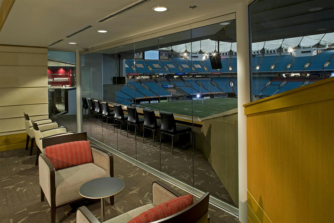
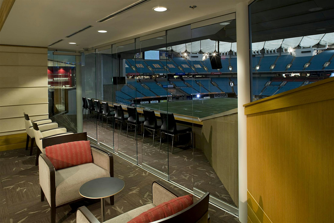
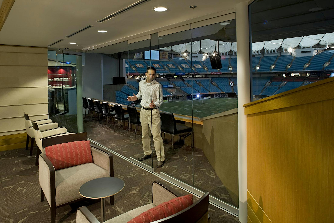
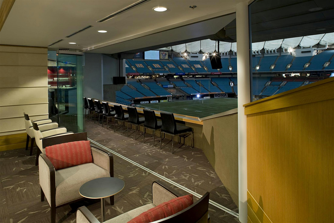

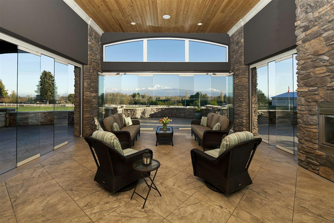
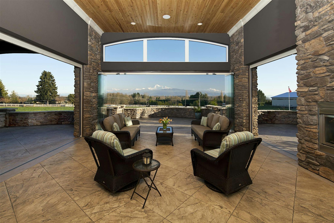
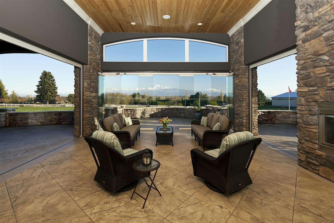
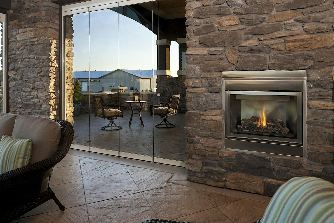

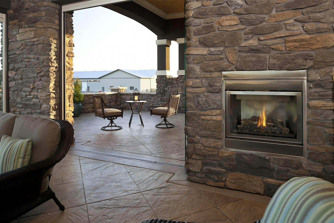
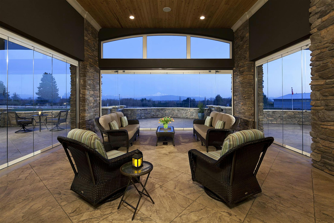
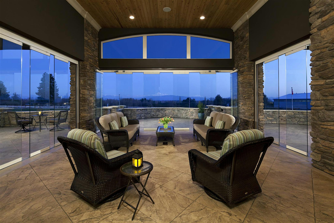
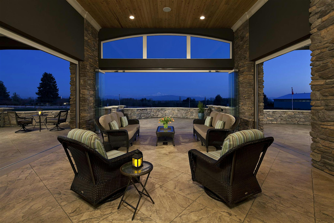
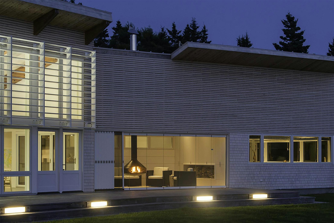
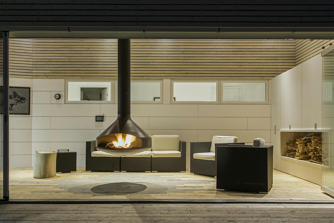
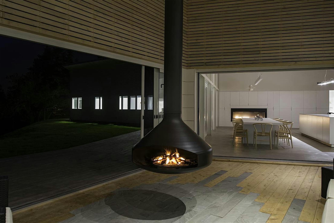
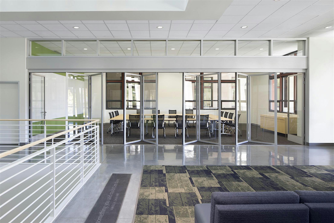
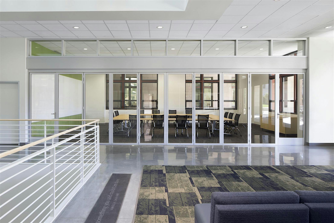
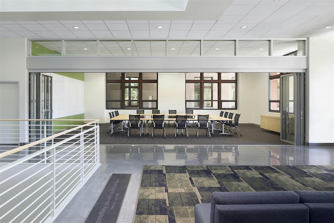
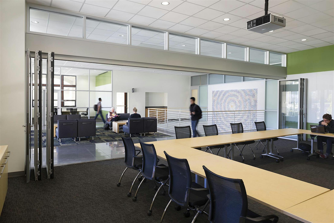
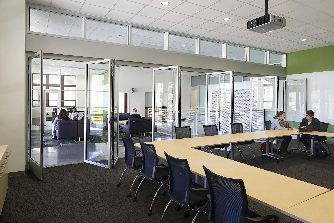
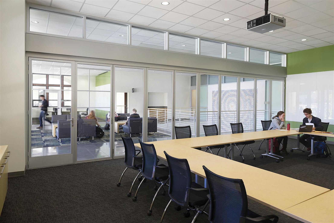
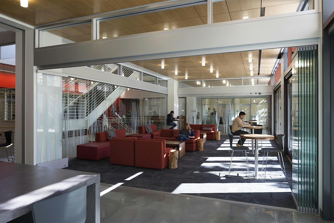
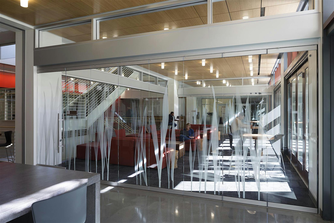
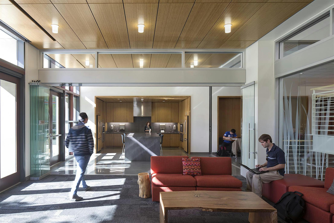
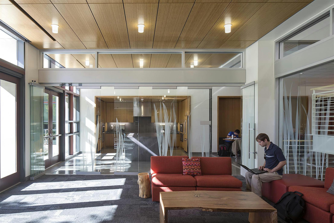
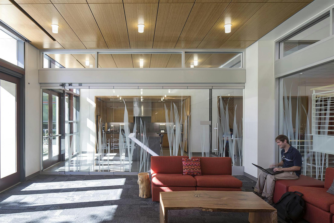
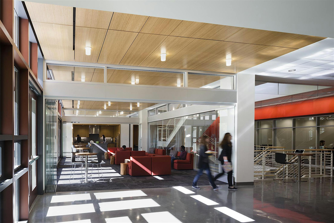
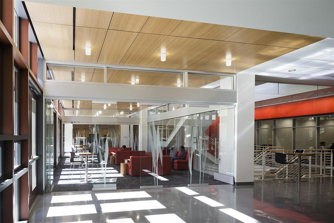
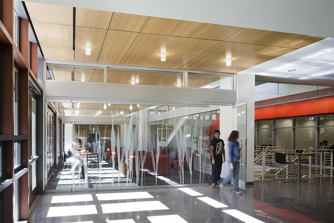
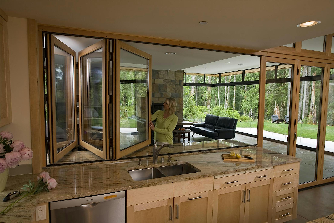
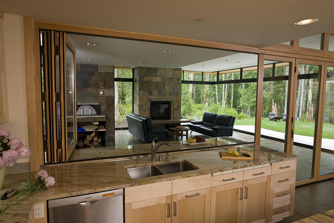
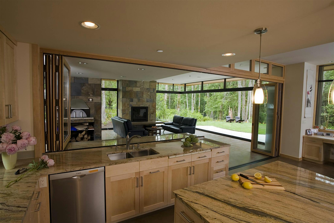
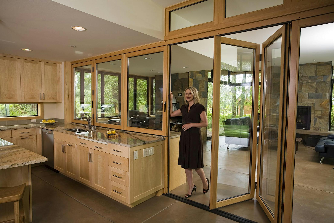
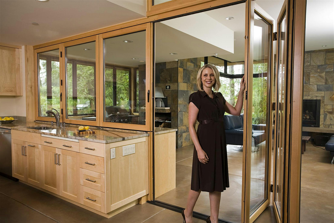
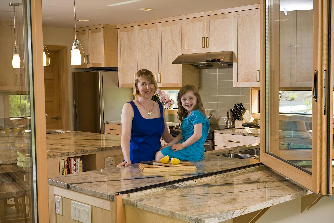
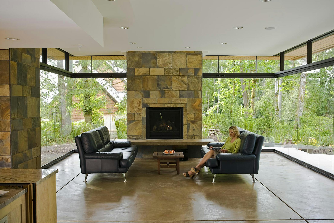
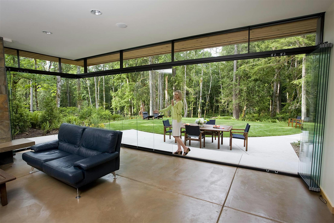

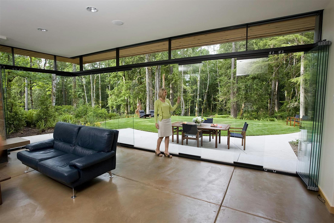
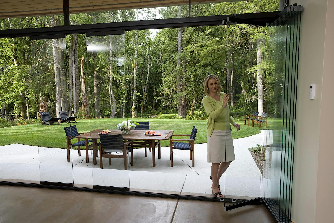
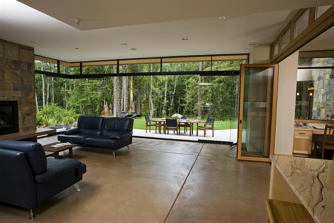
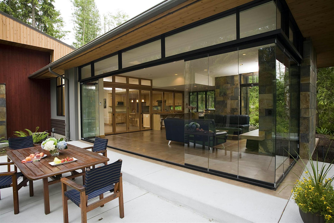
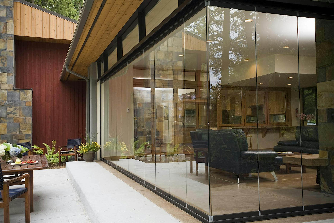

Extreme Sound Control
NanaWall systems meet or exceed air, water, structural, and forced entry tests for weather, durability, and security

Ease of Operation
NanaWall systems offer single-handed operation and move smoothly with little effort

Interior Ready
Sill options designed specifically for interior applications.

Sustainable Design
NanaWall products contribute to multiple LEED rating systems and potentially several credit categories.



Commercially Tested All-Glass Swing Door Option
The SL25 system offers a light commercial swing door with a floor closer, ideal for storefronts and other commercial spaces. Doors up to 3'0" (915 mm) wide feature a 10" (250 mm) kickplate, commercial-grade push/pull handle, and floor-locking deadbolt.





Third Party U.S. Sound Testing
Featuring 5/16" (8mm) tempered glass, the SL25 has been tested to an STC rating of 17, helping reduce ambient noise and create a peaceful indoor environment.
What Our Customers Have to Say
Issaquah Residence
The most unique feature of this home is the outdoor living area, completely enclosed with the frameless all glass sliding system. Come rain or shine, this cozy space doesn’t lose it functionality or usability
Amway Center | Orlando Magic
At this newly renovated Orlando stadium, frameless all glass systems were installed to luxury suites to allow the occupants' privacy when needed but with unobstructed views at all times.
" I like working with NanaWall doors because of its versatility and sleek minimalistic look. They are really easy to incorporate into curtainwall systems creating both a seamless transition and a boundary."
— Enrique Sanchez, Architect




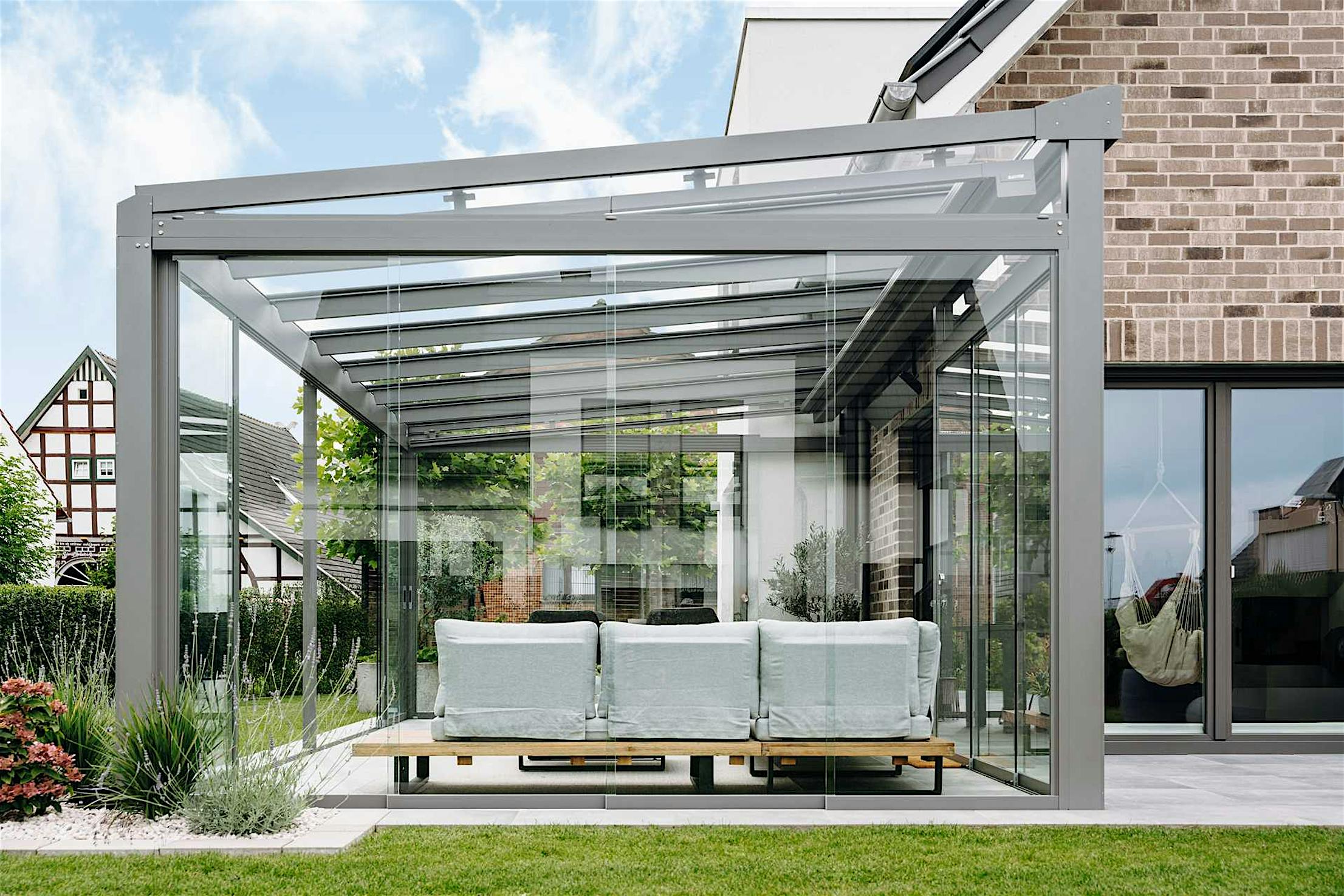




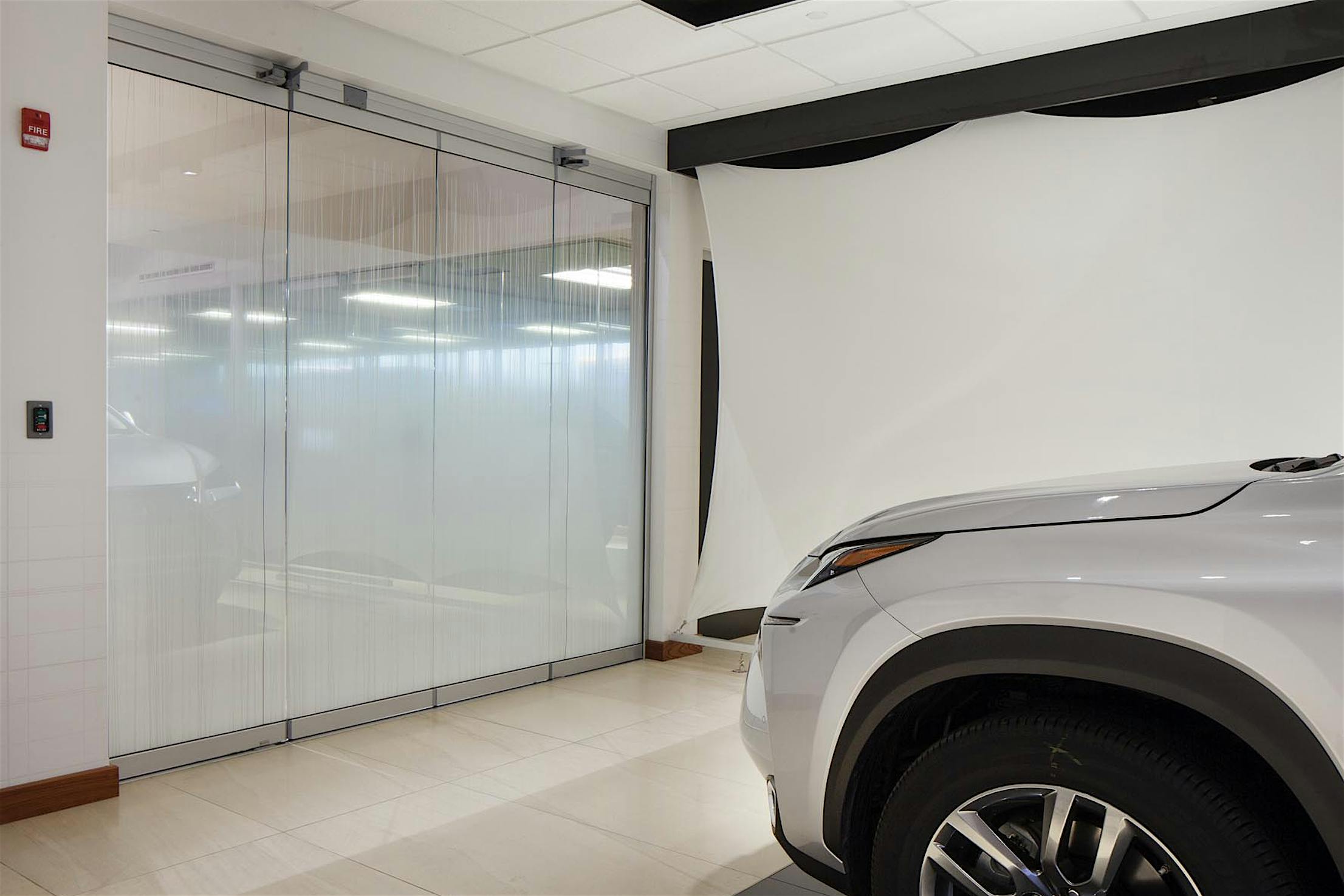
Proline T
- Glass thicknesses of 6, 8, 10 and 12 mm
- Toughened safety glass, also available with heat-soak test
- Panes polished on all edges
Proline T Mega
- Glass thicknesses of 12, 15 and 18 mm
- Toughened safety glass, also available with heat-soak test, and laminated safety glass
- Panes polished on all edges
- Ironmongery components concealed in profiles, glass can be exchanged
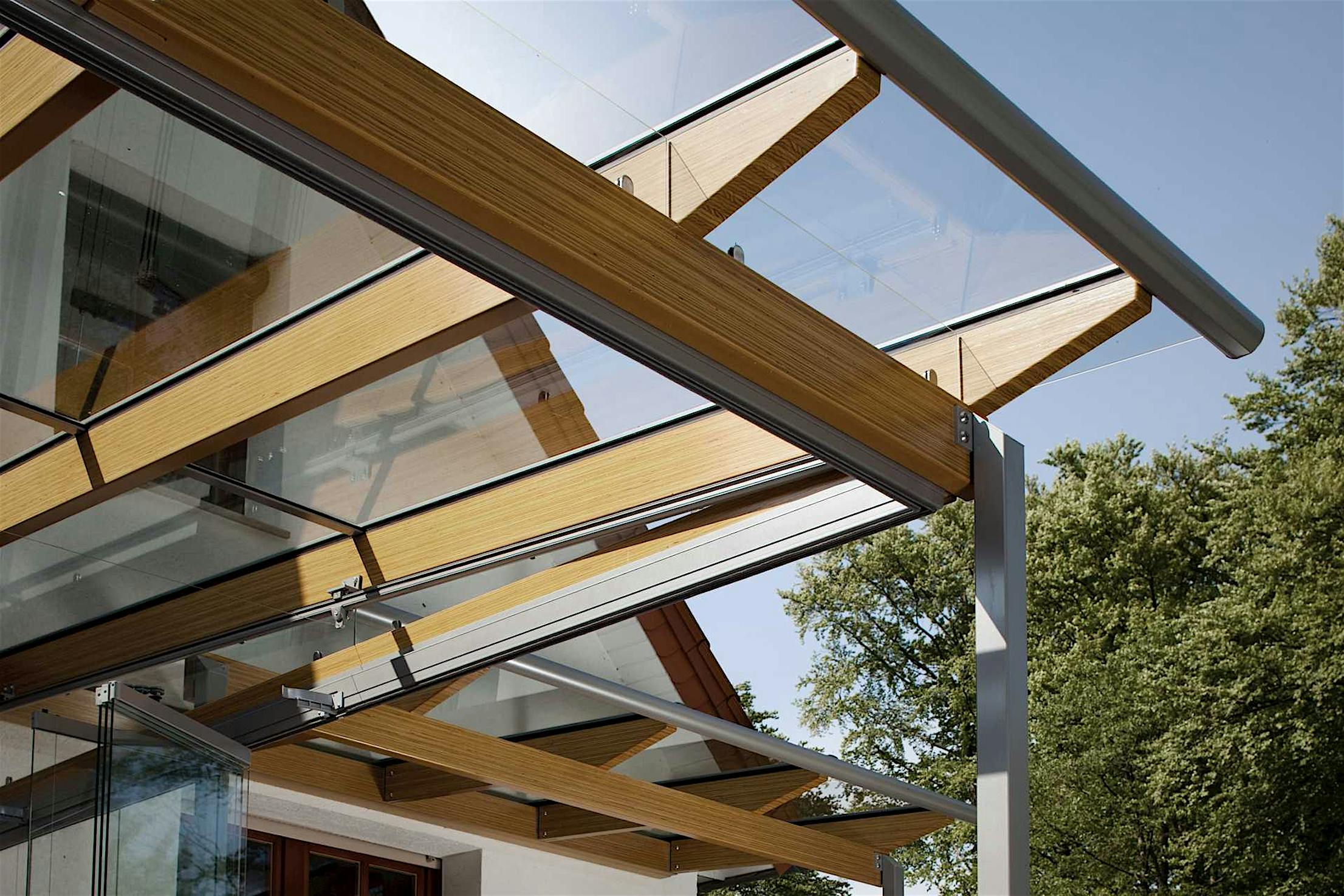
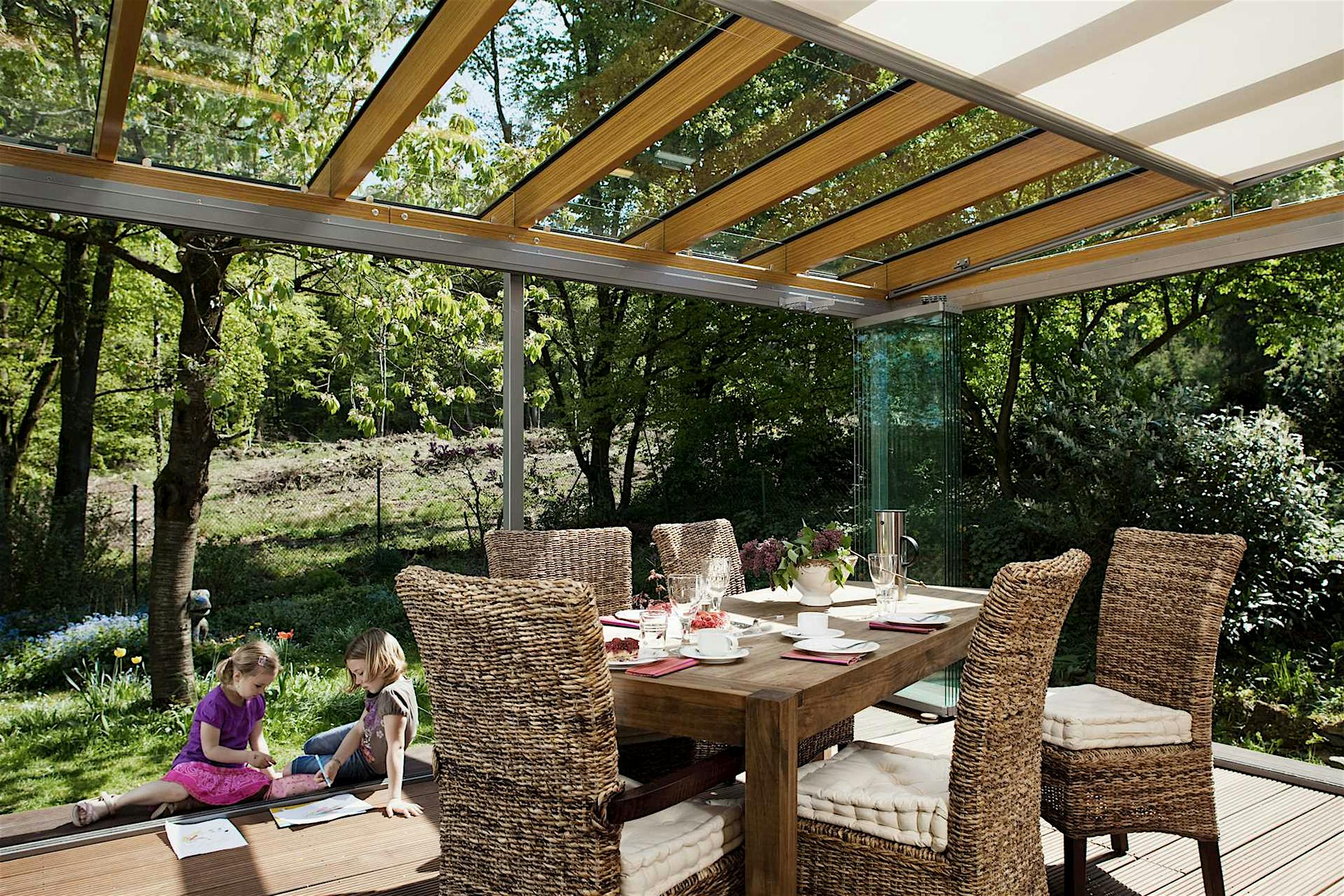



- Standard or flush floor track to accommodate most flooring transitions.
- Uses an adjustable top track that helps the system stay best aligned and level, when there is uneven surrounding conditions.
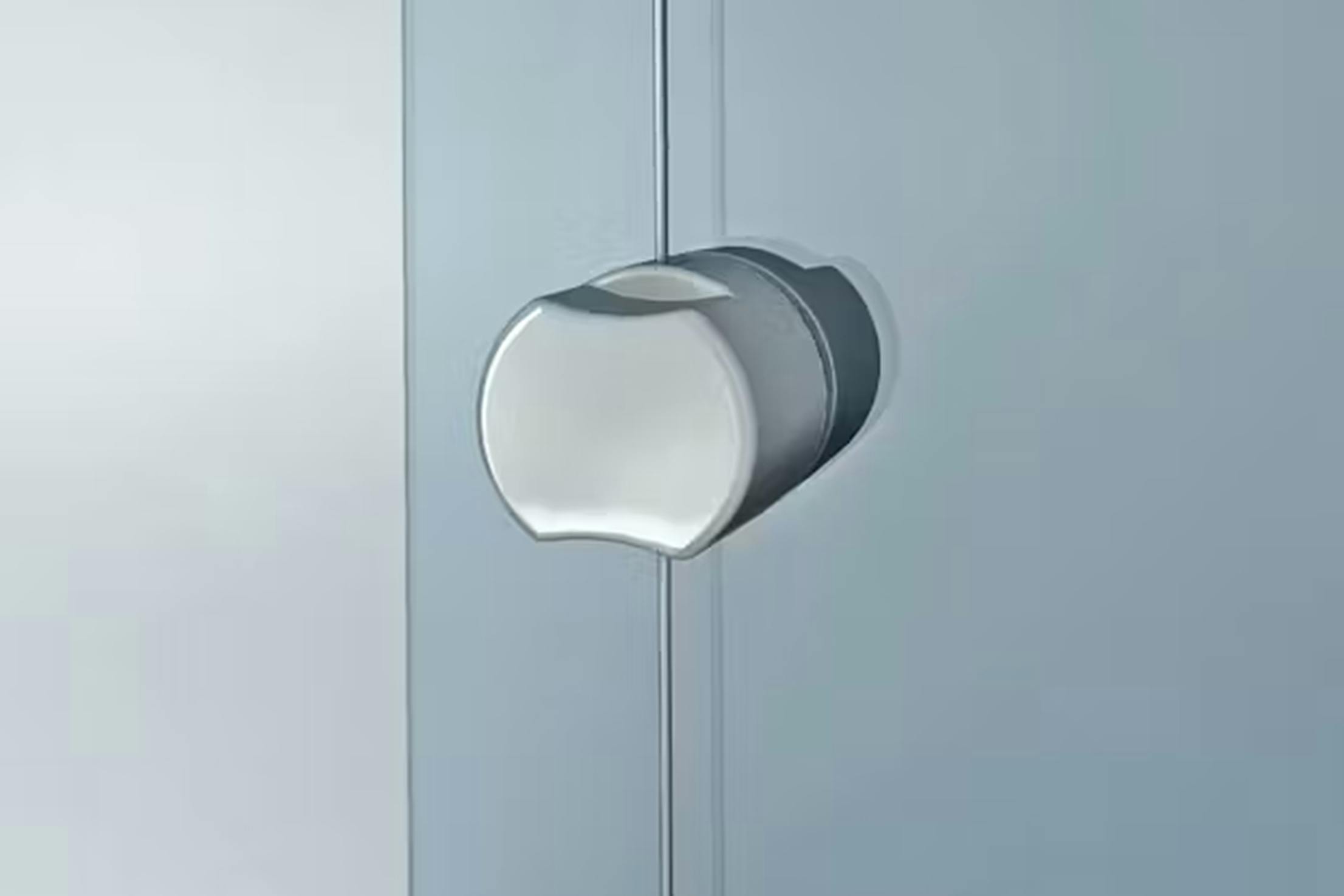
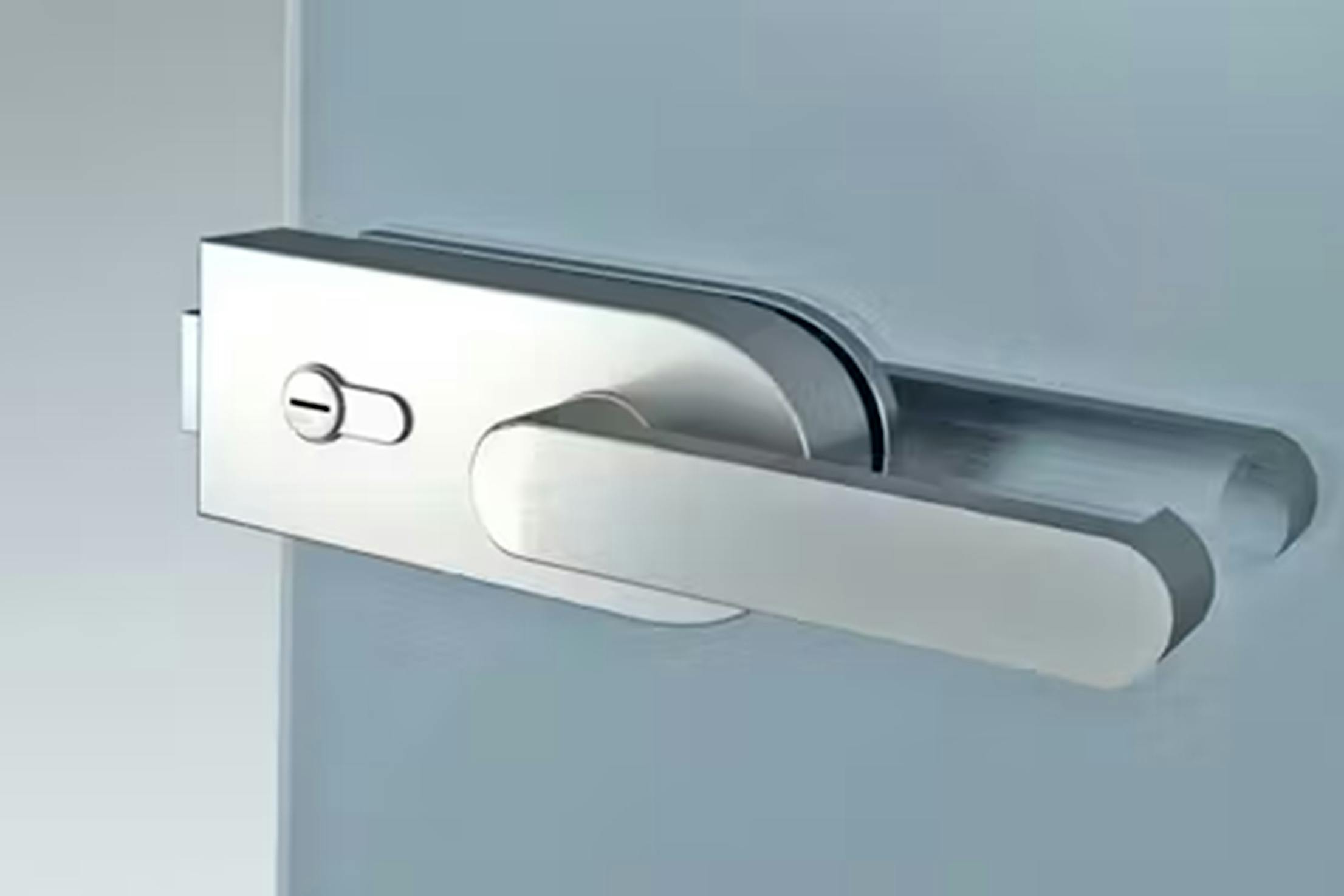
- Keyless Locking Standard: The frameless design aesthetic is complemented by a thin cable pull, that provides single handed opening of the turn panel. The decorative knob shown is an optional accessory.
- Locking Lever Handle: SL25 can accommodate a locking lever handle if preferred.
We consider ourselves your partners from day one. Connect immediately with a NanaWall expert to answer your questions and explore how we can support your project.
(866) 210-4285
Monday - Friday: 7 AM - 5 PM PST



















