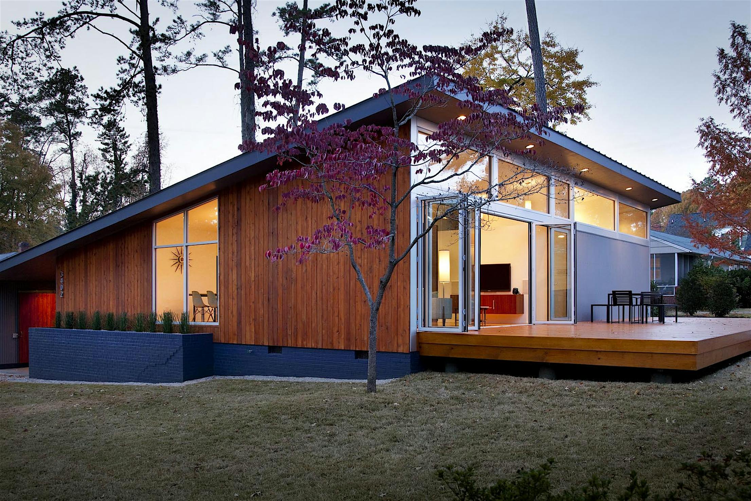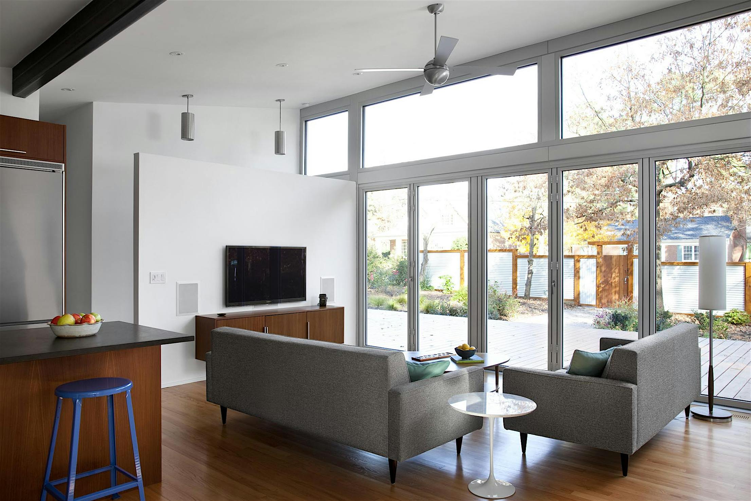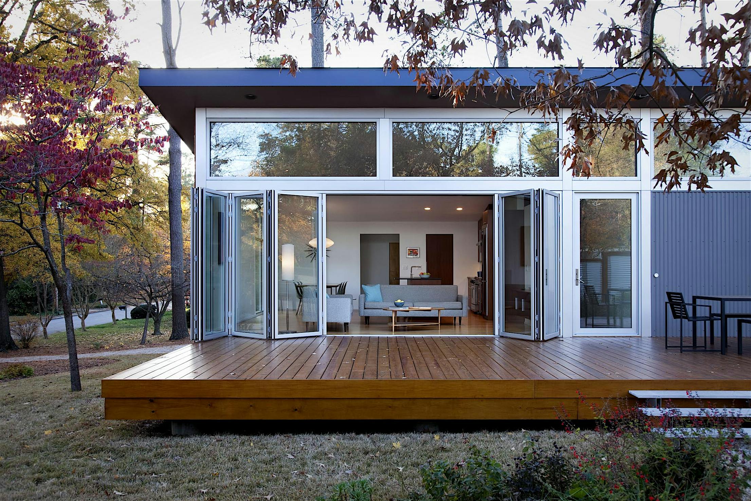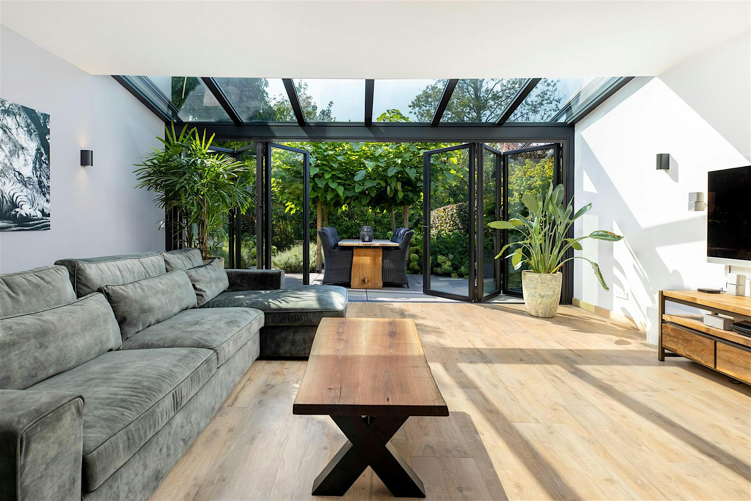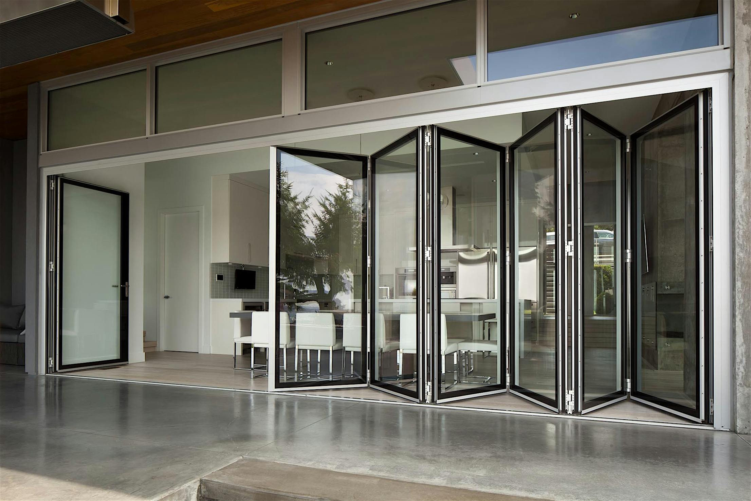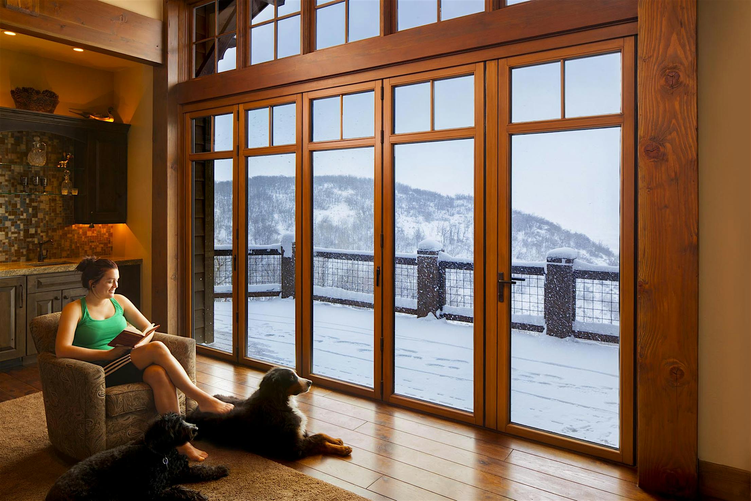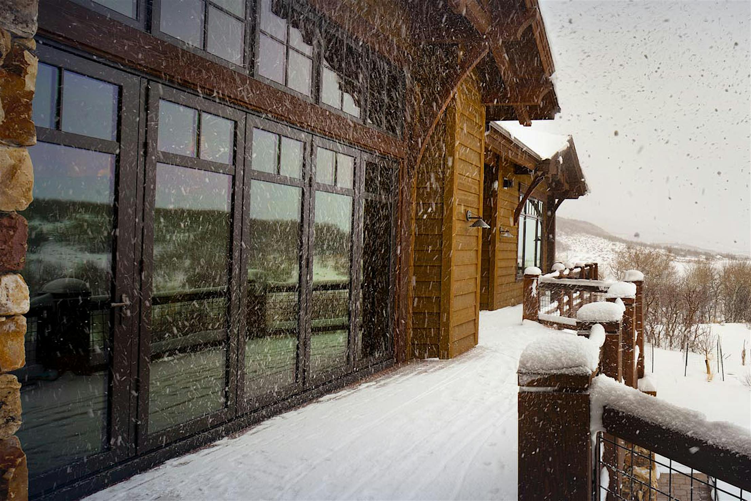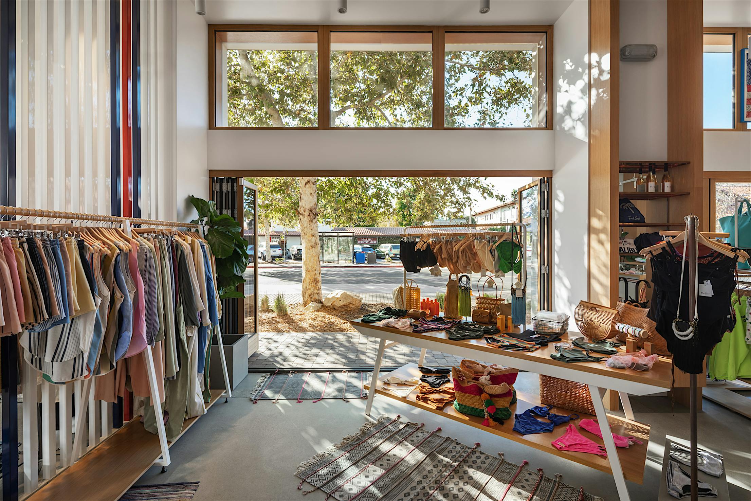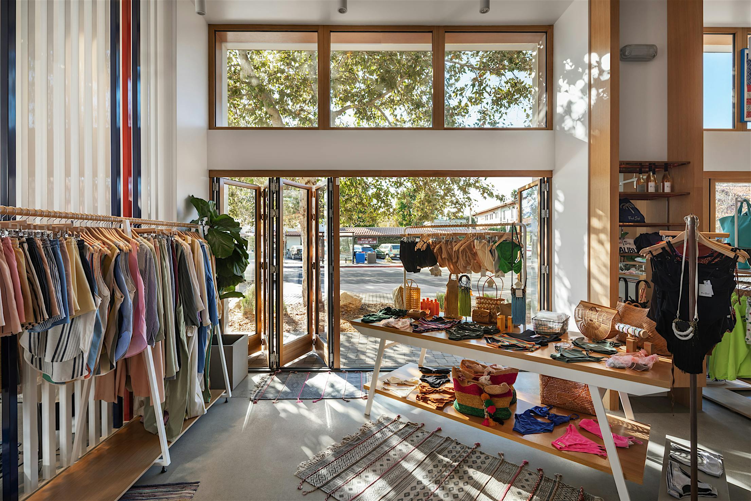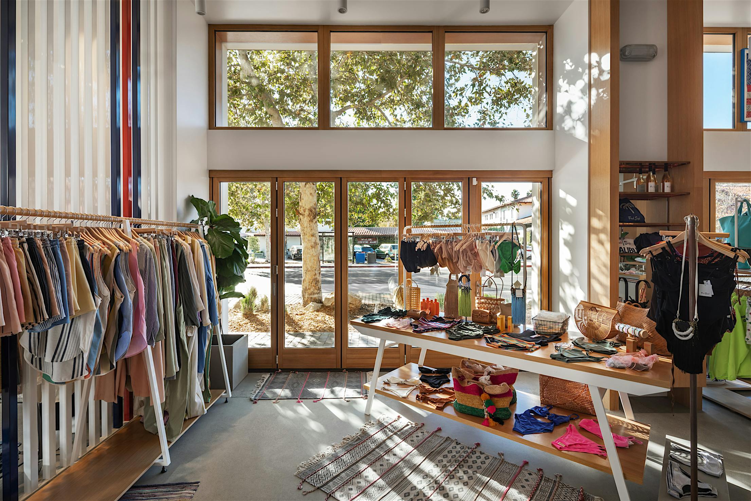Why is Floor Supported Important During a Remodel?

Floor Supported Systems
NanaWall systems are floor supported with stainless steel wheels on a stainless steel track, using the top track only as a guide. This improves the likelihood of keeping the existing header, reducing construction costs, as well as increasing durability and smoother operations.
This expertly-engineered setup offers smoother operation and is industry-leading, as the weight of the system is on the floor. This approach reduces construction costs, particularly when remodeling your home, and has become more popular in renovation projects due to its durability and adjustable features
NanaWall floor supported systems also offer easier height adjustability due to the built-in clearance and adjustment points. This is beneficial if building movement occurs, a common issue in heavy snow areas where headers tend to sag.
NanaWall has been involved in countless successful renovations in which we applied floor-supported systems. The Big Shrink, a remodel project in North Carolina, is one such example. The owners knocked down a wall separating the kitchen and the dining room to enlarge the interior area, but what dramatically changed the space was the installation of a NanaWall folding system. This opened the living room to a 15-by-45-foot deck, adding more living space to the small home.
Remodeling with Floor Supported Systems
Renovation projects that require the installation of a folding glass wall will better benefit from floor-supported systems—especially those requiring several panels for wider openings.
NanaWall has been involved in countless successful renovations in which we applied floor-supported systems. The Big Shrink, a remodel project in North Carolina, is one such example. The owners knocked down a wall separating the kitchen and the dining room to enlarge the interior area, but what dramatically changed the space was the installation of a NanaWall folding system. This opened the living room to a 15-by-45-foot deck, adding more living space to the small home.
Renovation projects that require the installation of a folding glass wall will better benefit from floor-supported systems—especially those requiring several panels for wider openings.
“We get monsoons in Arizona that can flood our entire backyard and overflow the pool,” says Brian. “We opted for a floor supported folding glass system. I knew that going for a floor supported system would ensure it would last longer.” -Brian and Lori Lange
Connect with a NanaWall expert to answer your questions and explore how we can support your project.
Monday - Friday: 7 AM - 5 PM PST









