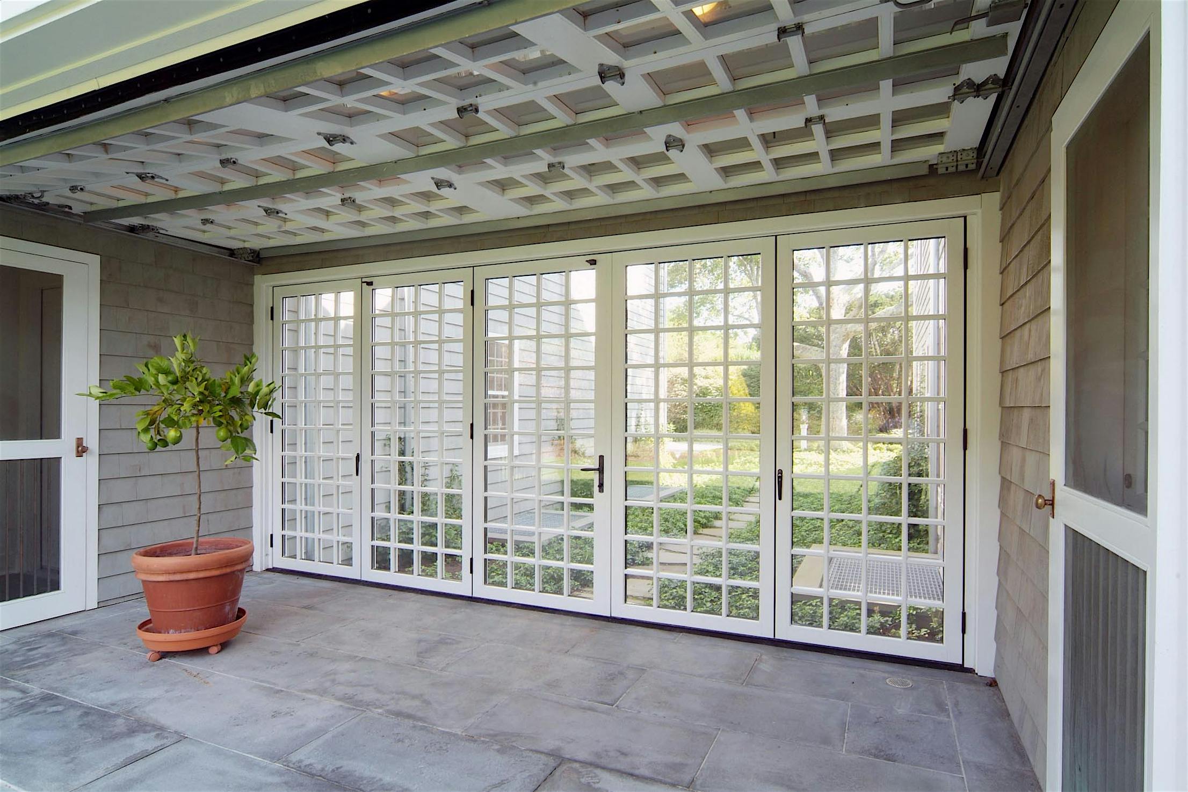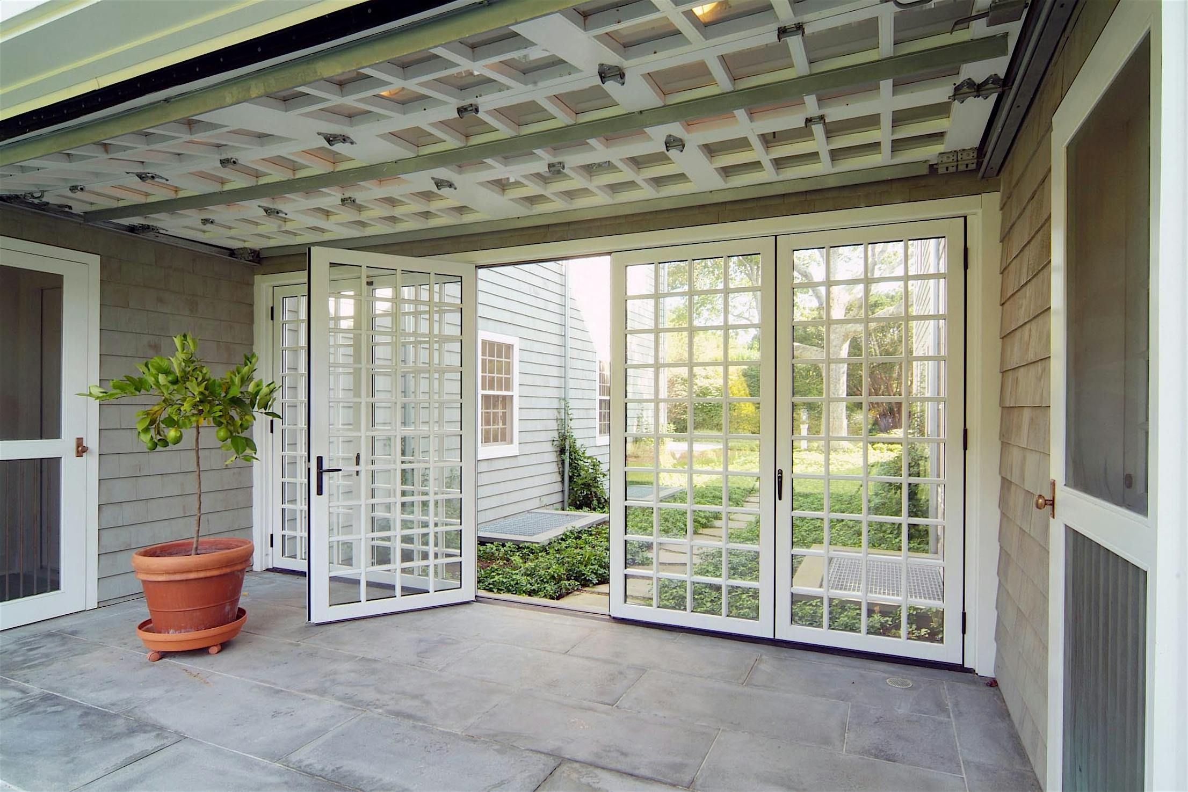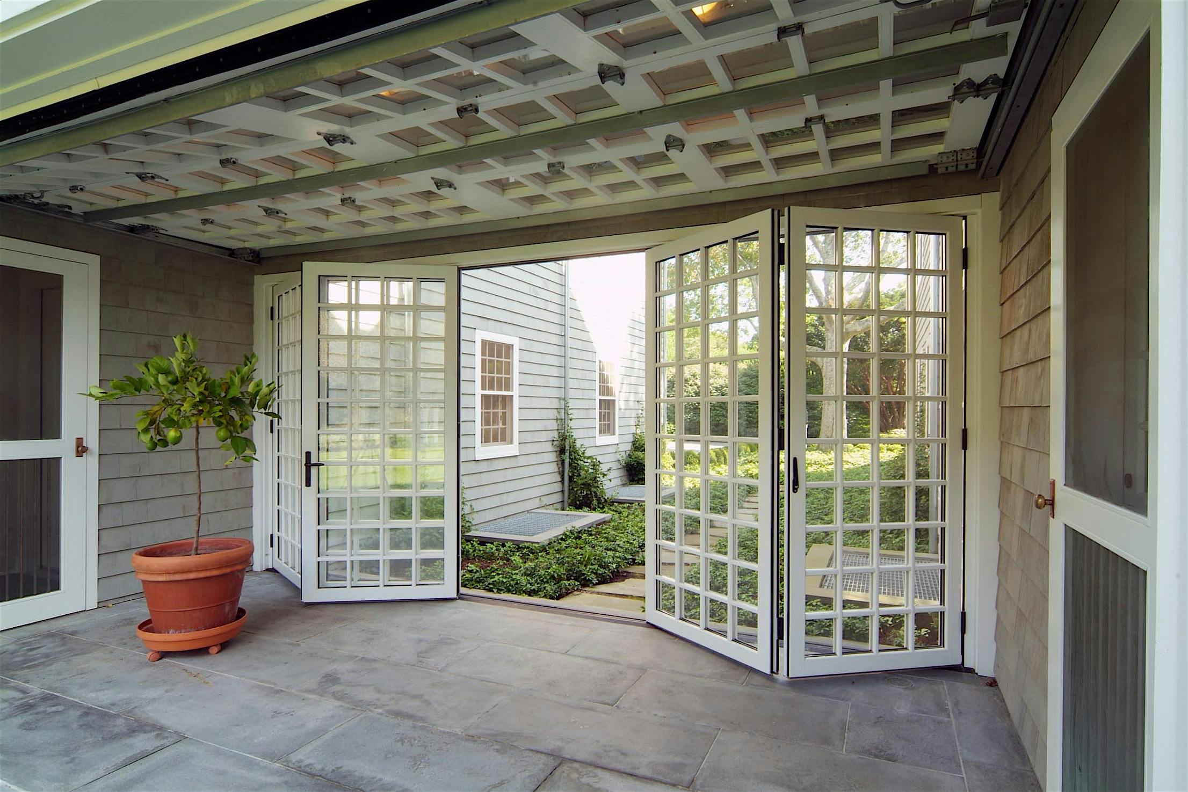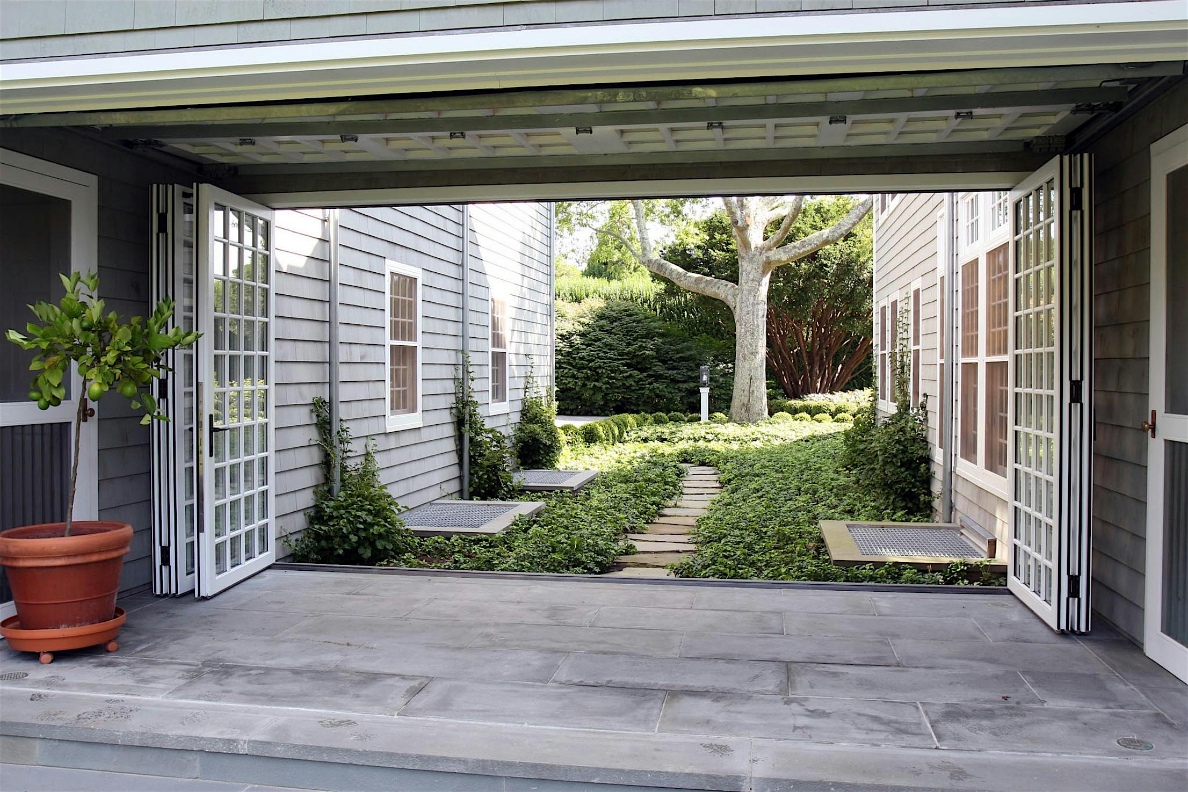Cape Cod Pool Cabana - Case Study
Drawing inspiration from the topography, this Cape Cod project was designed to create open, transparent structures that nestle in the trees and hover above the land. Designed by Doreve Nicholaeff Architecture.
Our systems define the opening glass wall category and continue to set the industry standard for quality, craftsmanship, and performance.
Each glass wall system is engineered to operate in the most extreme conditions while delivering energy-efficiency, superior security and interior comfort.
Our glass walls are designed to effortlessly integrate with the architecture of any space.




Drawing inspiration from the topography, this Cape Cod project was designed to create open, transparent structures that nestle in the trees and hover above the land. Designed by Doreve Nicholaeff Architecture.
This project evolved in two parts, first we designed a new, LEED for Homes (GOLD certified) traditional style family home in a historic neighborhood. The result was a sunny, elegant yet informal, home based on traditional shingle-style forms with a casual
"As a designer I was nervous using NanaWall because there were no local reps, but they made everything so easy that I would definitely use them again! The NanaWall made this design even better than we expected. Its a beautiful product!"
— Laura Watson, Development & Design Manager







