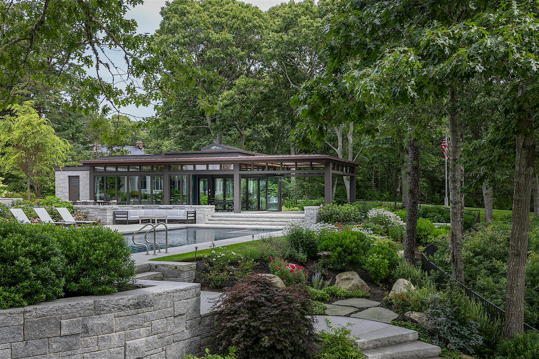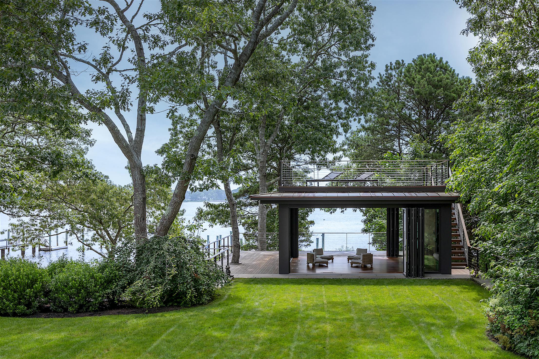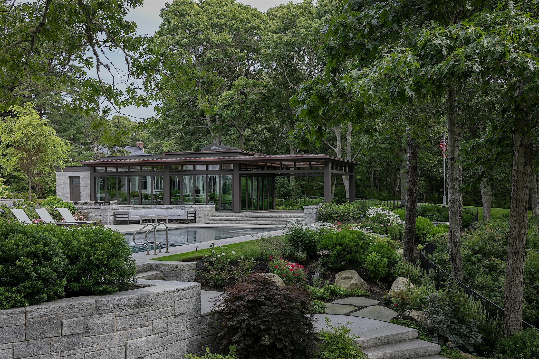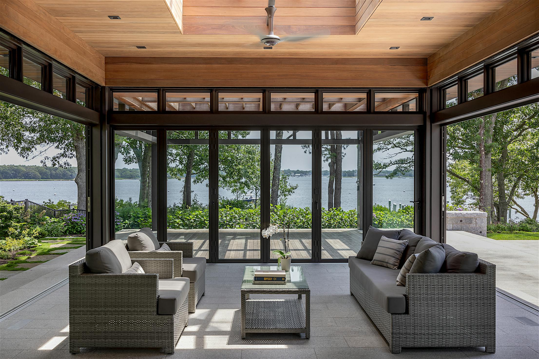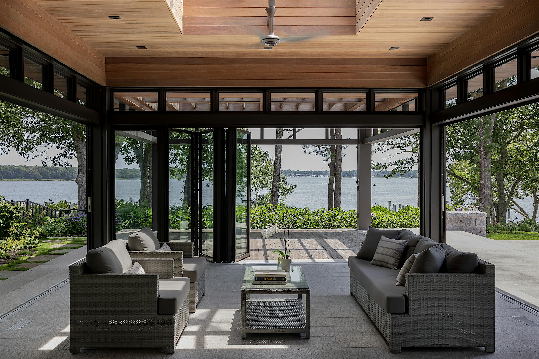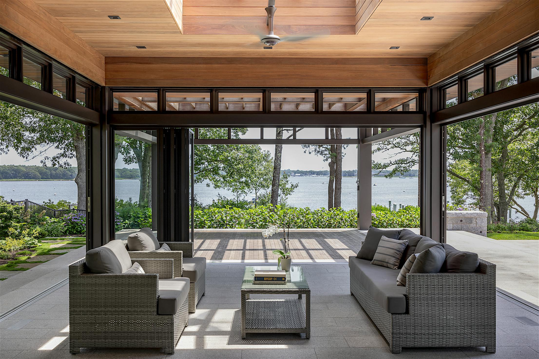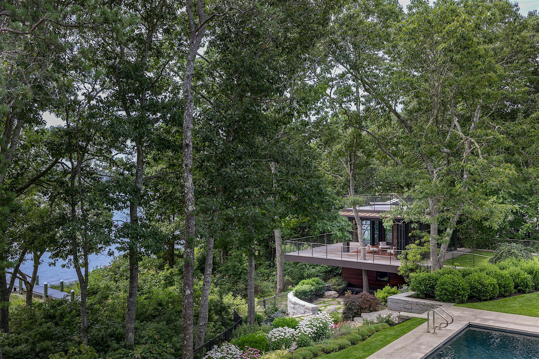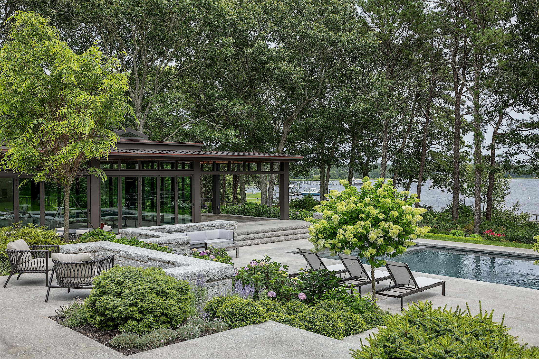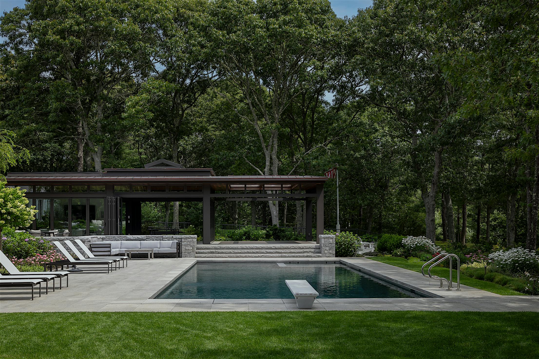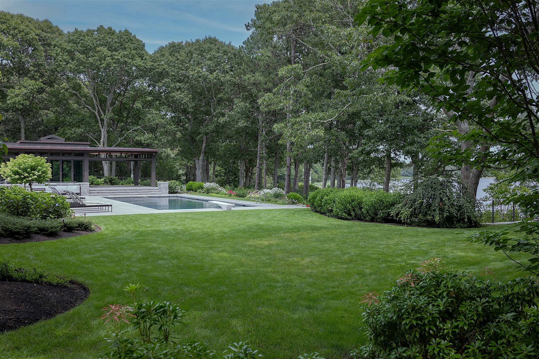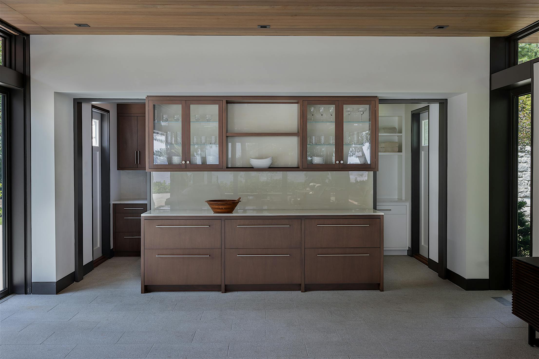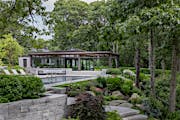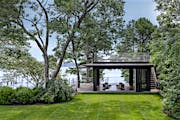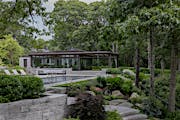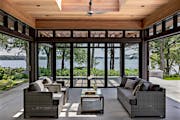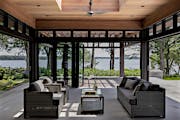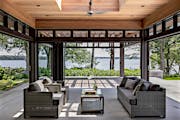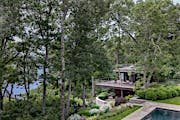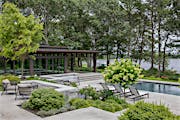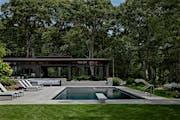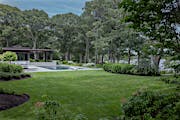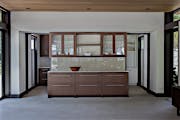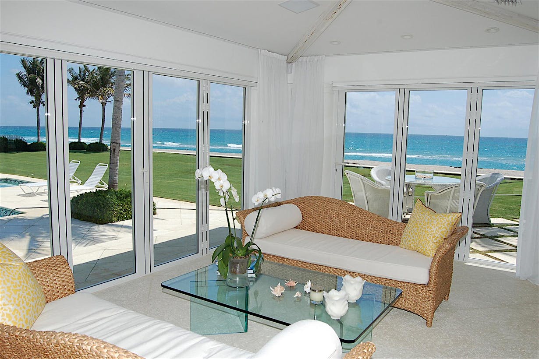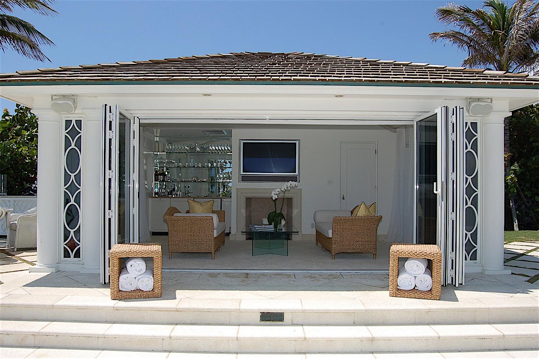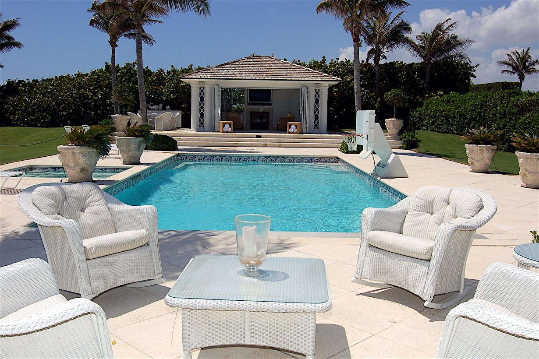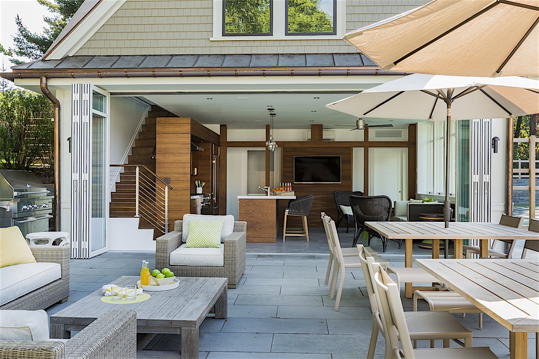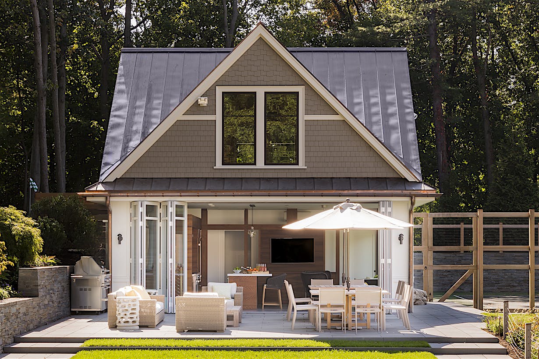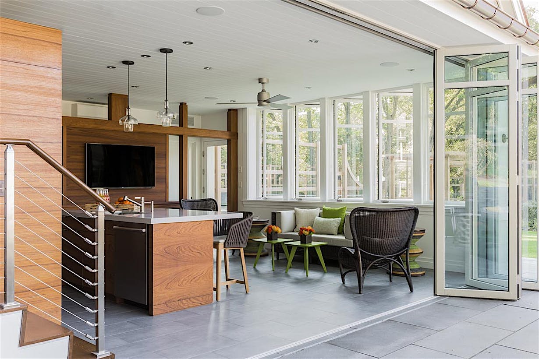Drawing inspiration from the surrounding topography, this Cape Cod, Massachusetts, backyard retreat was envisioned as a series of transparent structures, nestled among mature trees and overlooking the serene waters of the Atlantic. Designed by Doreve Nicholaeff Architecture, a pool house and yoga studio, dubbed “The Tree House,” offer the ideal indoor-outdoor living spaces for recreation and wellness. All while maintaining a constant connection to the outdoors with numerous NanaWall folding glass walls.
Cape Cod Pool Cabana
Elevated Woodland Retreat Blends Architecture and Nature
Seamless Indoor-Outdoor Connection with Folding Glass Walls
Central to the project’s success are the NanaWall folding glass walls, 8 folding systems in the pool house and another 3 folding systems in the yoga studio, which provide effortless transitions between interior and exterior spaces. Their expansive openings invite natural ventilation and daylight throughout, curating a tranquil waterfront escape that changes with the seasons. Deep roof overhangs shelter the NanaWall systems when open, creating the illusion of floating rooflines and uninterrupted views.
A Vision Realized Among the Trees
The sloped roofs and NanaWall folding glass walls are detailed in bronze and copper, materials chosen for their ability to age gracefully and develop a warm patina over time. The result is a timeless composition that integrates sustainability, wellness, and a deep respect for the natural environment. “The Owners wanted to retain the feeling of being in and surrounded by trees and the open air, which made NanaWall doors a natural for this project,” says Alex Higgins. “In warmer months, most of the perimeter walls of the “Tree House” can be opened for Yoga practice, with one tree literally growing up and through the surrounding deck. The long NanaWall opening glass wall spans made the Architect’s vision and the client’s dream possible.
“This project was designed to have simple and intimate relationships with nature, featuring a series of interconnected spaces that effortlessly blend with the landscape. The NanaWall folding glass walls seamlessly provide open-air transitions, natural ventilation, and abundant daylight, embracing optimal well-being and curating a blissful waterfront escape through continual connection to the outdoors,” — Doreve Nicholaeff Architecture.
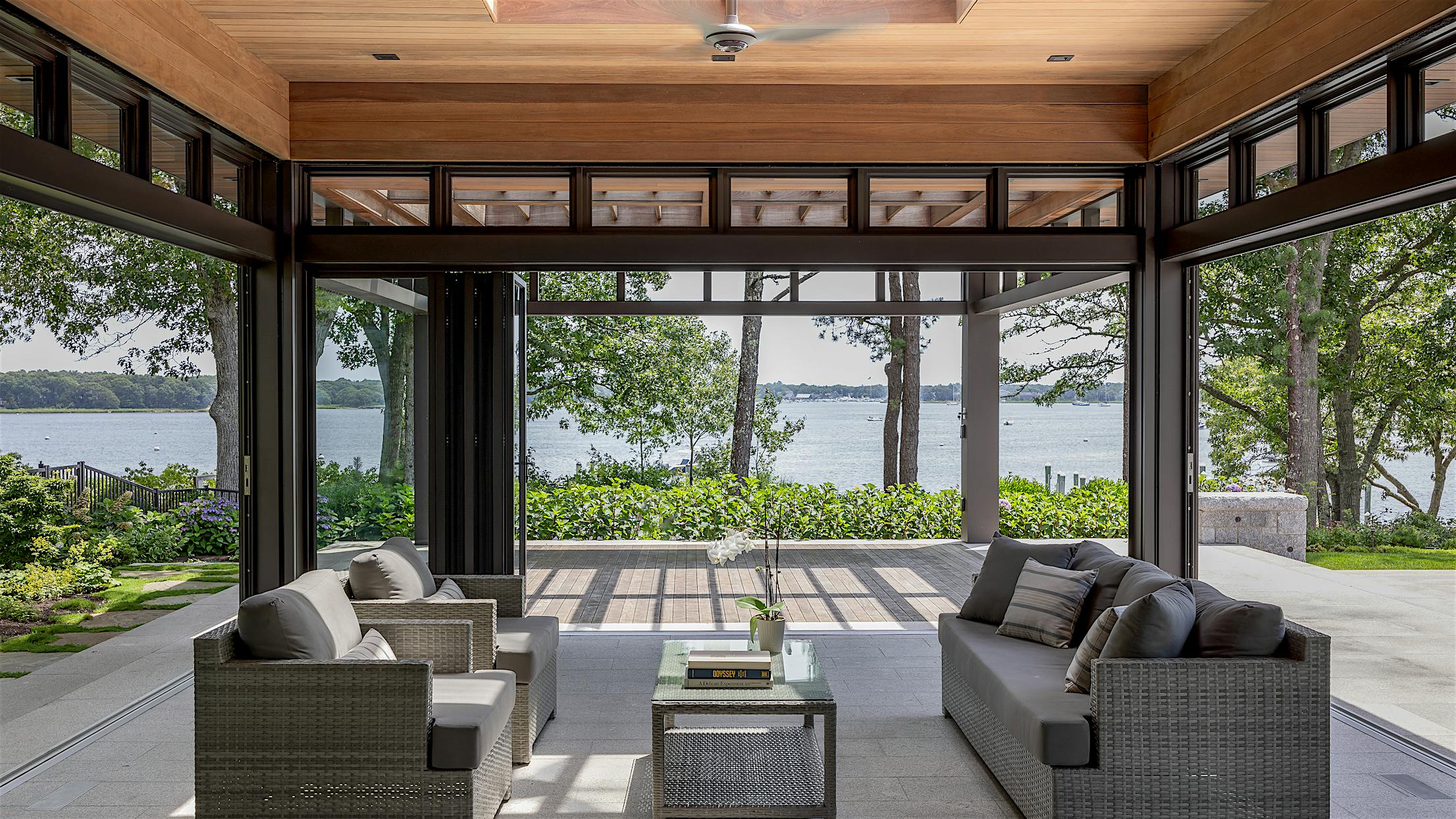
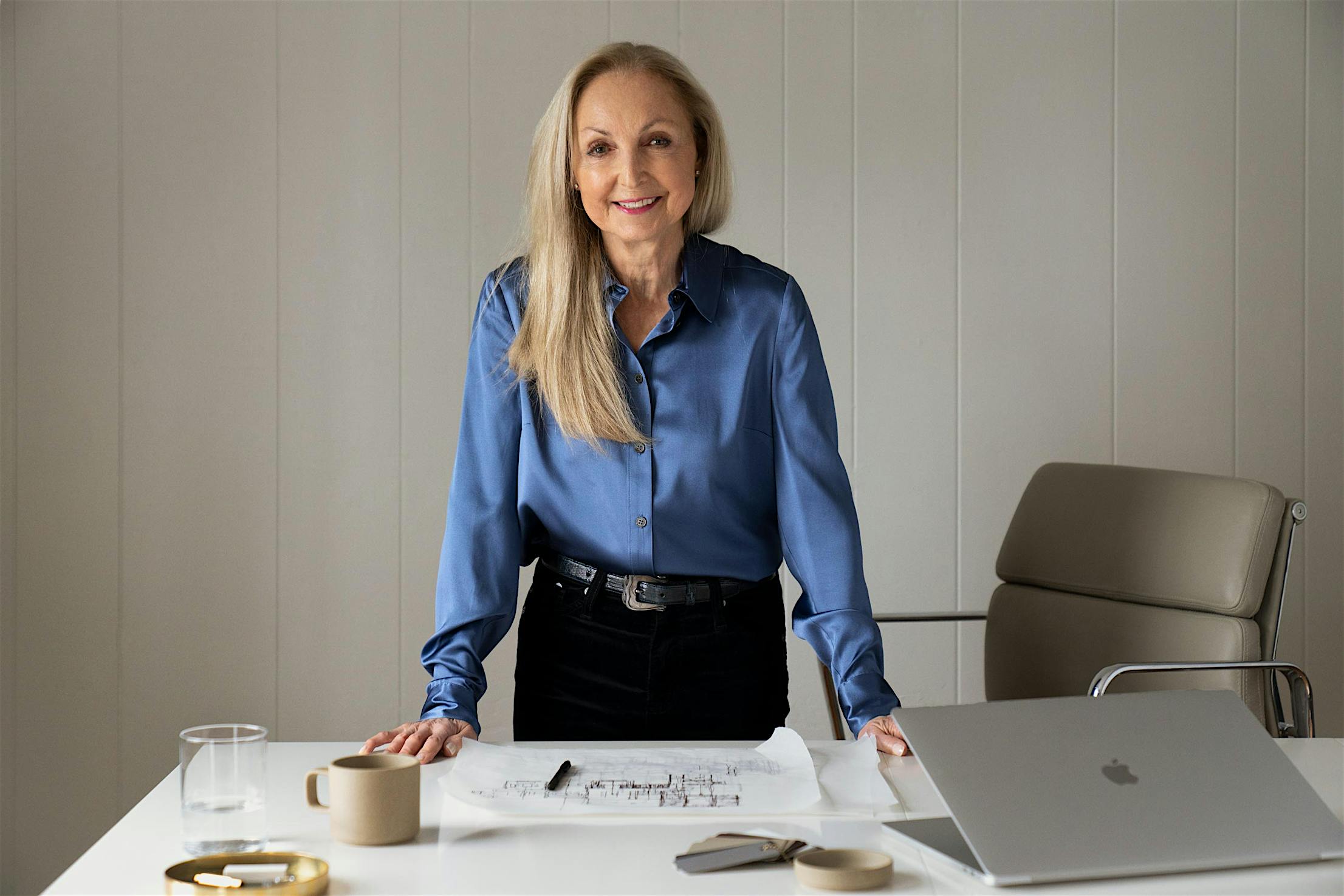
Doreve Nicholaeff Architecture
"We’re honored that the Treehouse and Pool House Yoga Studio received a Gold Award in this year's NanaAwards. This project holds a special place for us, as it reflects our commitment to creating spaces that live in harmony with the surrounding land and sea.”









