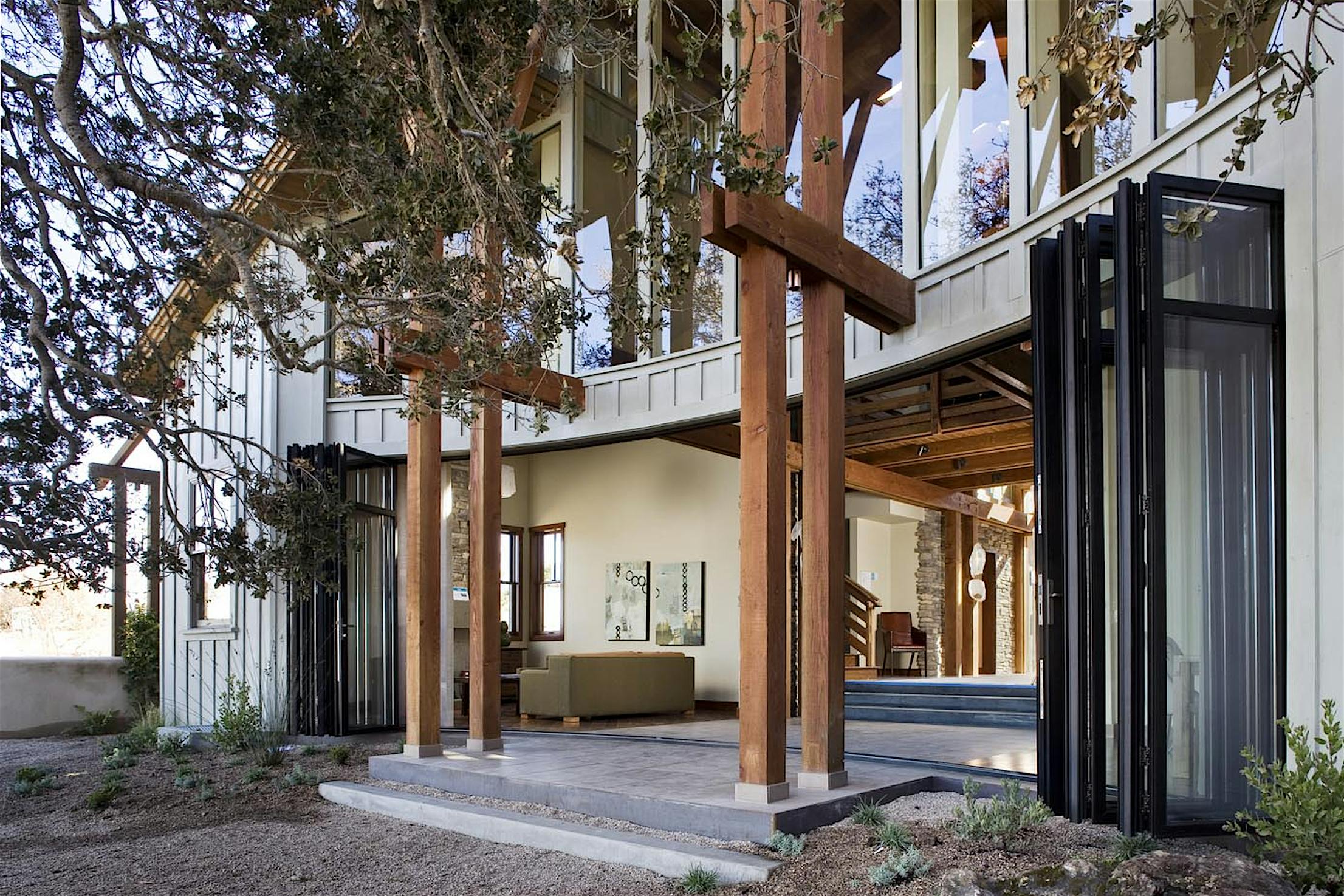Mulberry Point House - Case Study
The architect’s ambition for this home was not simply to frame the view but to become one with the landscape. The NanaWall system achieved this in one elegant and dramatic gesture.
Our systems define the opening glass wall category and continue to set the industry standard for quality, craftsmanship, and performance.
Each glass wall system is engineered to operate in the most extreme conditions while delivering energy-efficiency, superior security and interior comfort.
Our glass walls are designed to effortlessly integrate with the architecture of any space.




The architect’s ambition for this home was not simply to frame the view but to become one with the landscape. The NanaWall system achieved this in one elegant and dramatic gesture.
Celebrating the natural beauty of this Tennessee site, Home Design Works envisioned a timeless mountain home to foster connection and comfort. Two bifold door systems in open corner configurations honor the view.
“The NanaWalls really fit our idea of what should be in a house that's really about nature more than about the house” — Suzanne R. Homeowner







