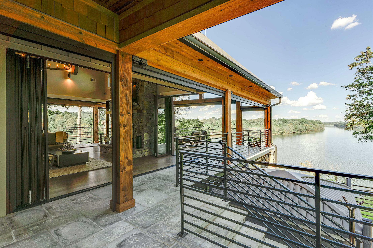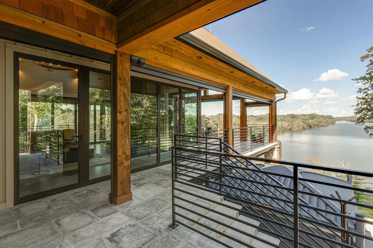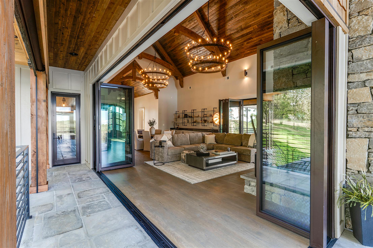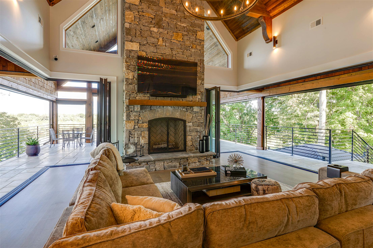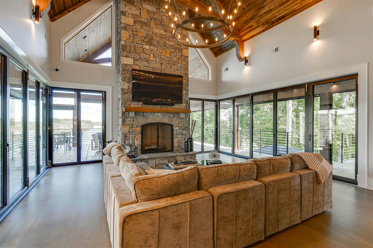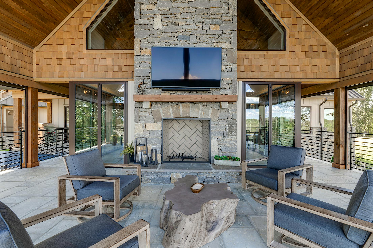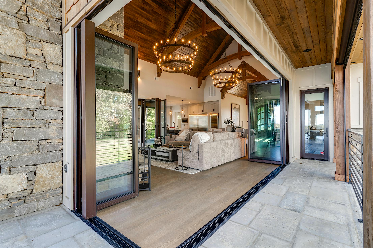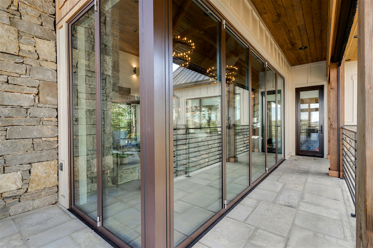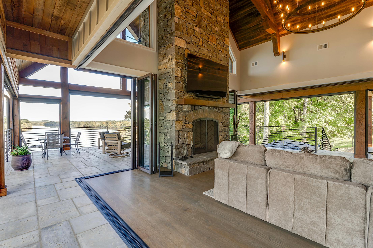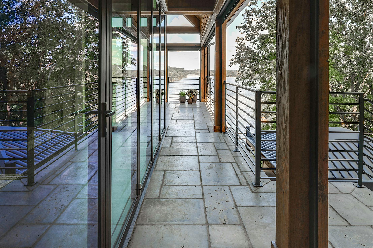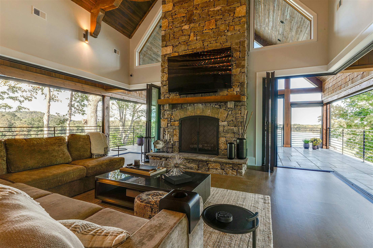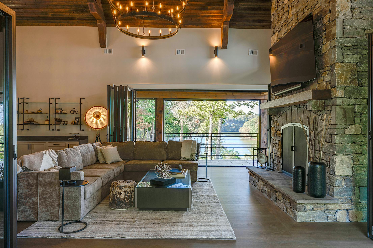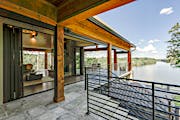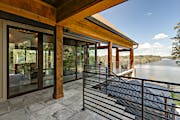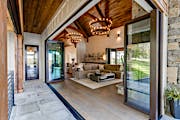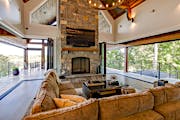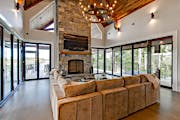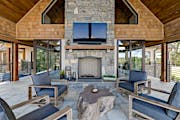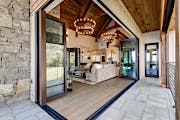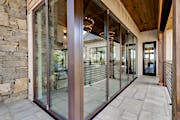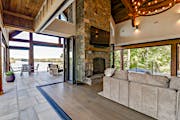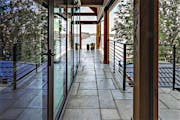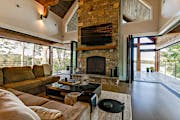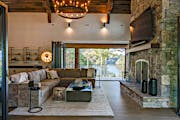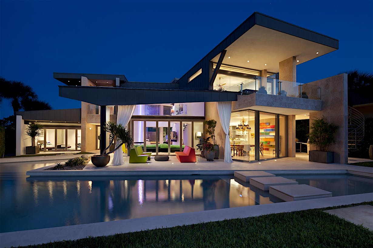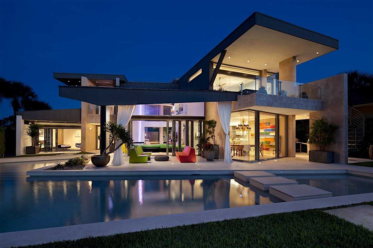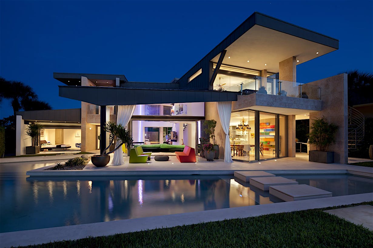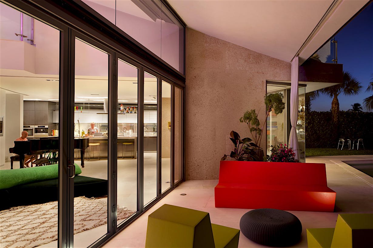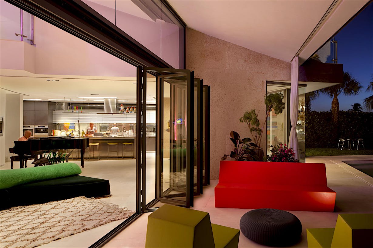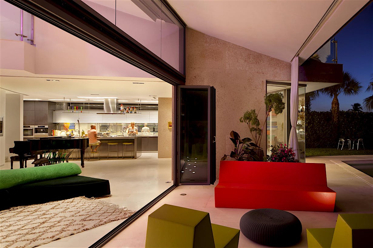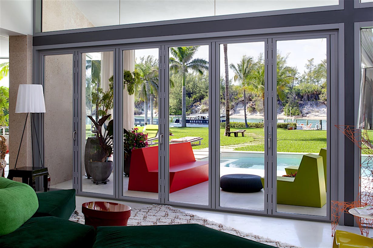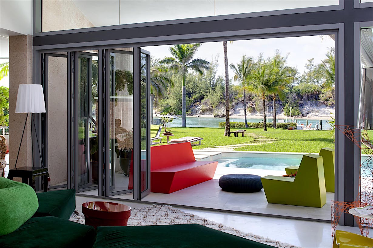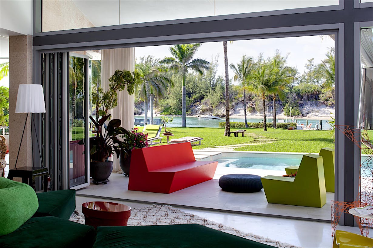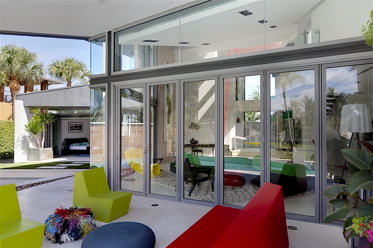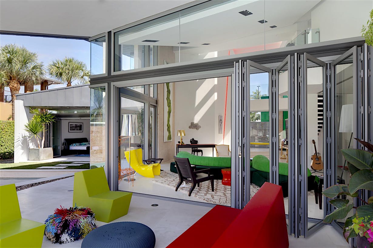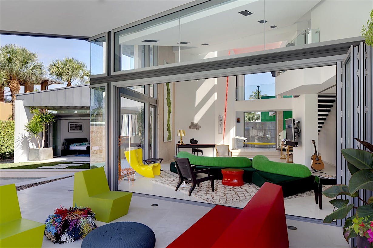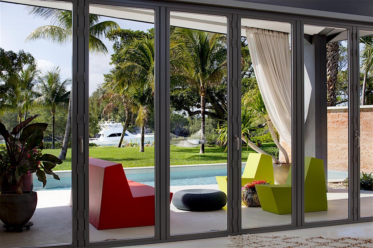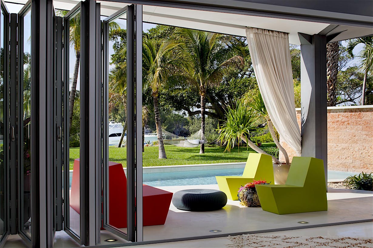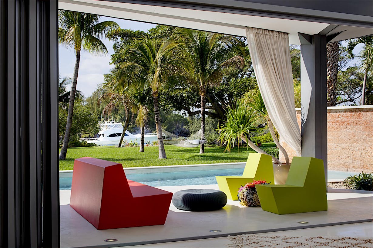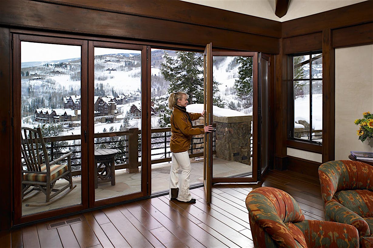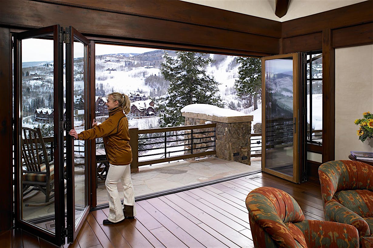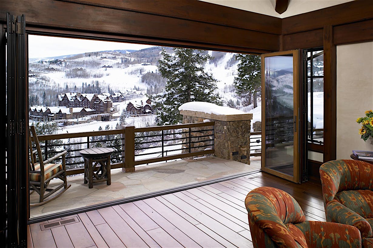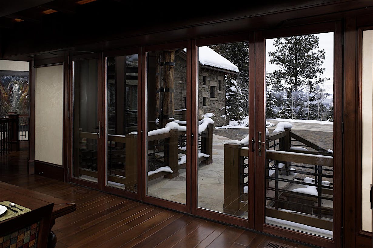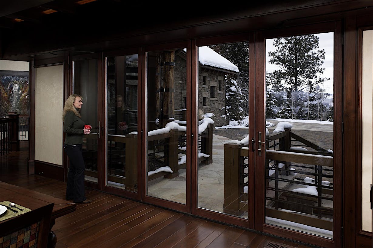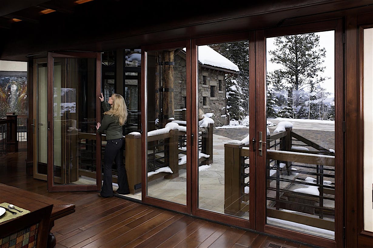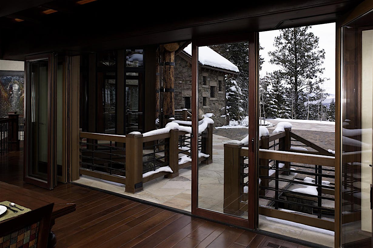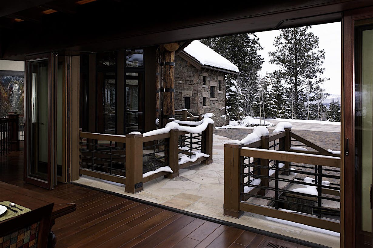Perched on a spectacular lakeside site, this Lebanon, TN, residence was envisioned as a timeless retreat that celebrates its surroundings while fostering connection and comfort. The team at Home Design Works set out to dissolve the boundary between indoors and out, taking full advantage of the site’s panoramic views. In the living room, rustic yet charming architecture invites laid-back relaxation while enjoying the calming sounds of the river below, with two disappearing NanaWall open corner bifold glass doors that merge the interiors with the outdoor living spaces.
Rustic River Lodge
Waterfront Retreat Embraces 280-Degree Views with Open Corner Glass Wall Design
Expansive Views with Cornerless Design with Open Corner Bifold Glass Doors
The two NanaWall open corner bifold glass doors were specified on either side of the living room, in cornerless configurations that allow the space to open on three sides. A grand fireplace chimney made of natural stone meets the two systems in the middle, serving as a stylistic divider without interrupting the flow. The nearly 9-foot-tall doors effortlessly extend the interior living areas to the open-air deck, offering more space when entertaining or simply enjoying the fresh air.
Living at One with the Landscape
“This product allowed us to preserve as much of the view corridor as possible while remaining within our client’s budget constraint,” says the architect. During cold weather, the thermally efficient folding glass doors offer a protective barrier without disrupting the connection to the natural landscape, allowing the space to be enjoyed year-round as interiors are maintained warm and comfortable.
“The NanaWall open corner bifold glass doors have completely changed how we live in this home. When it’s open, the lake feels like it flows right into our living room. Every sunrise, every evening with friends, we feel more connected to the outdoors than even before. It’s not just a window, it’s an experience,” — Homeowner.
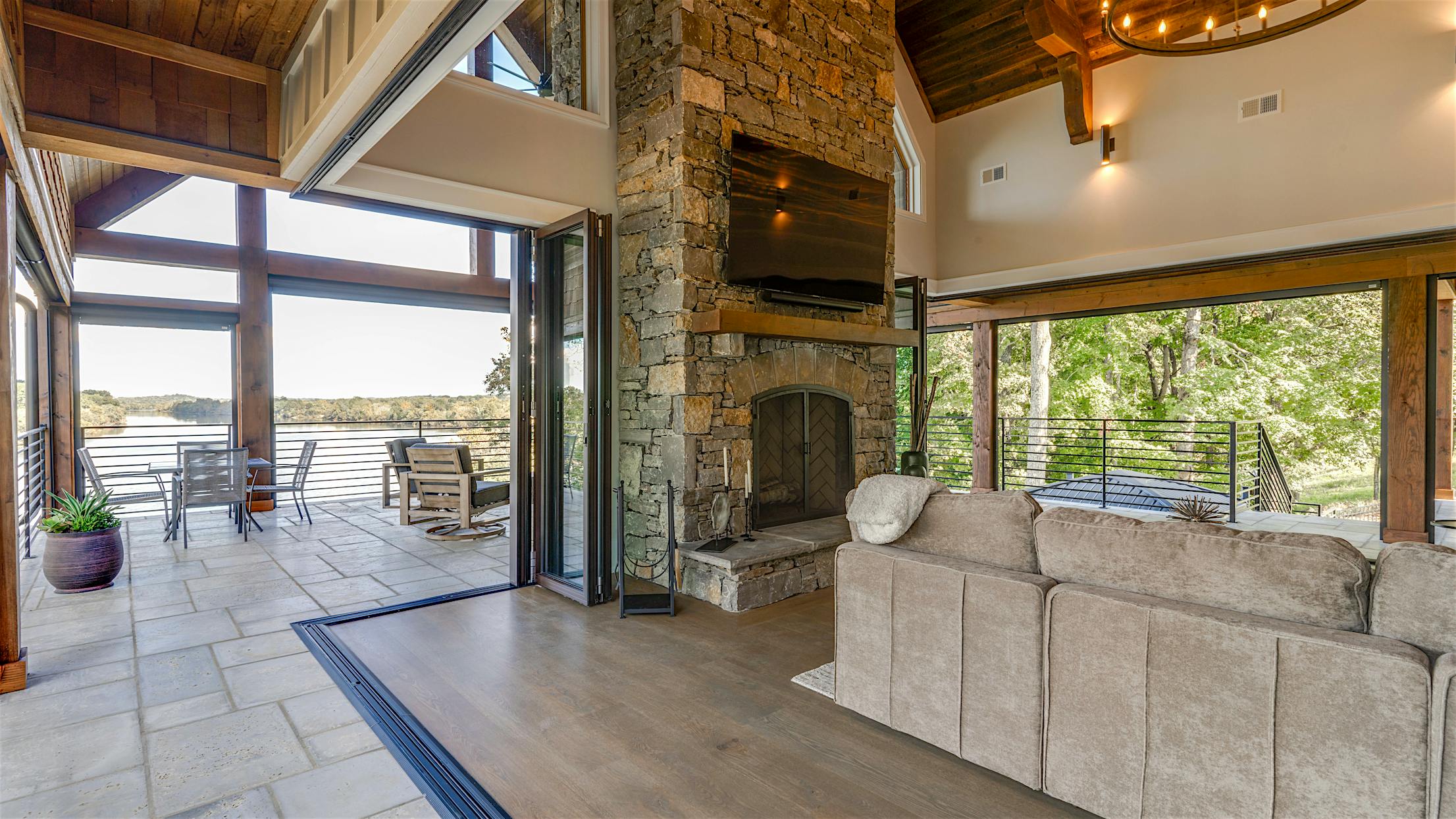

Home Design Works
Matt Lawler, Principal Designer at Home Design Works, expresses his excitement and gratitude for receiving the Gold Award in the Mountain Home category for their Rustic River Lodge project. He highlights how the NanaWall system played a key role in the design, seamlessly connecting indoor and outdoor spaces with stunning 280-degree views of the Cumberland River. Lawler thanks his clients, the general contractor, subcontractors, craftsmen, and NanaWall for their innovation and contribution to the project’s success.









