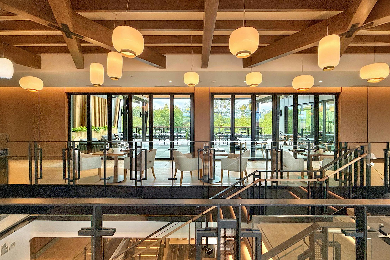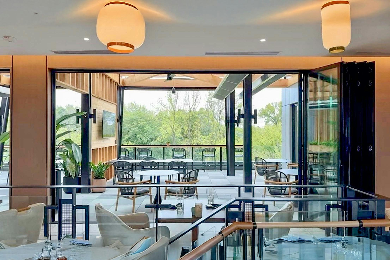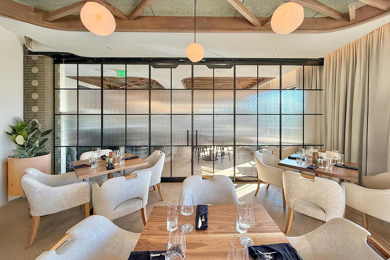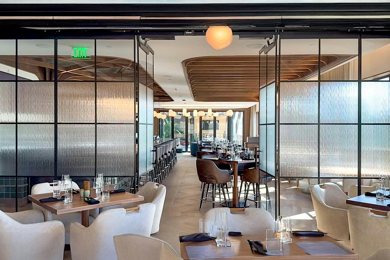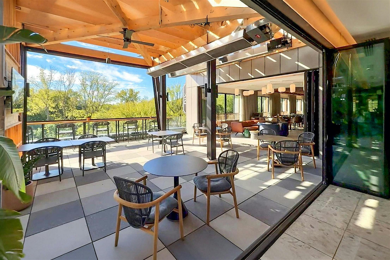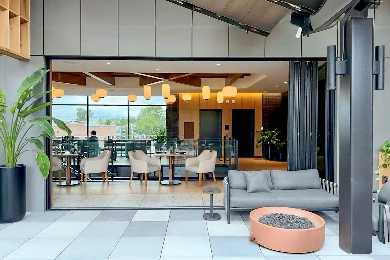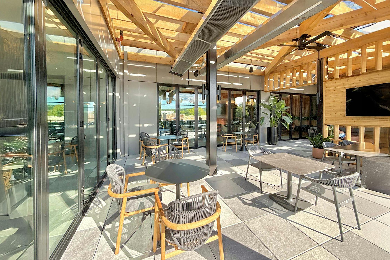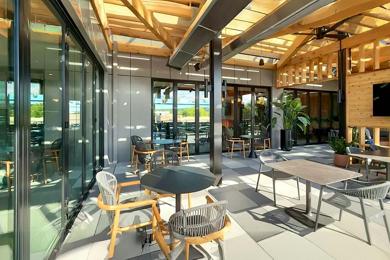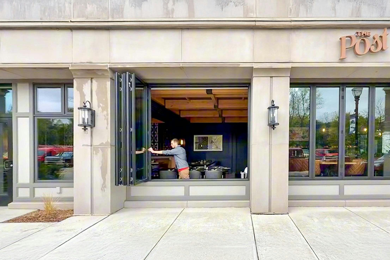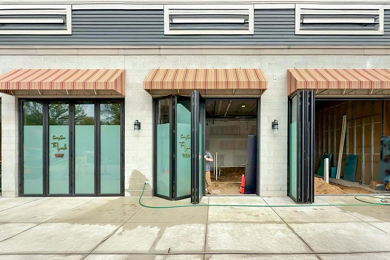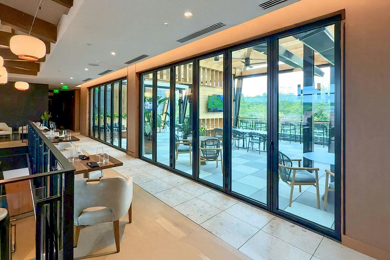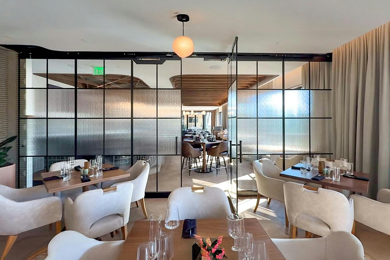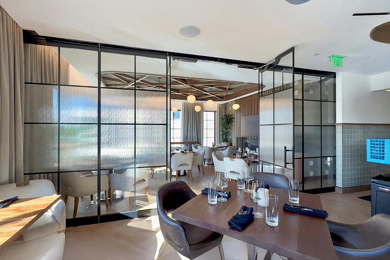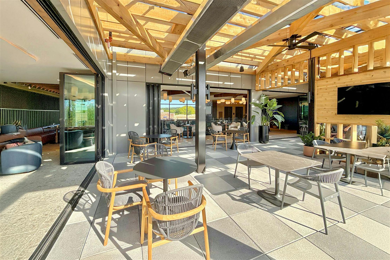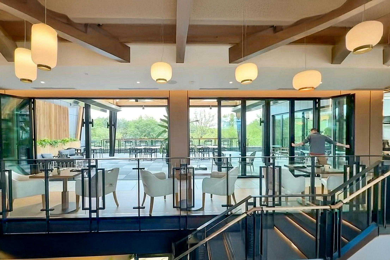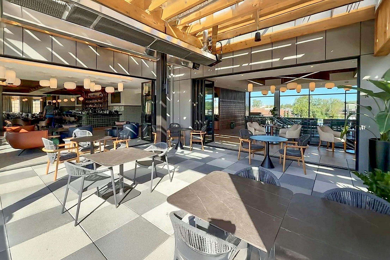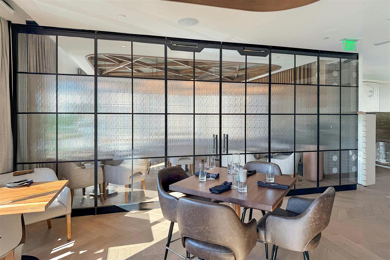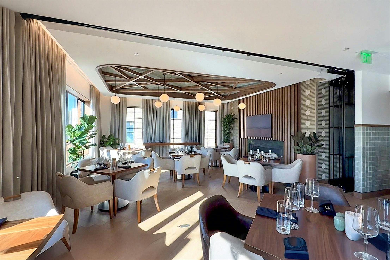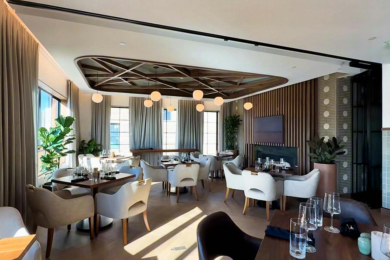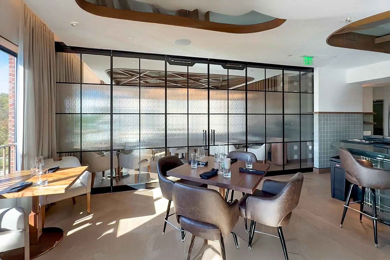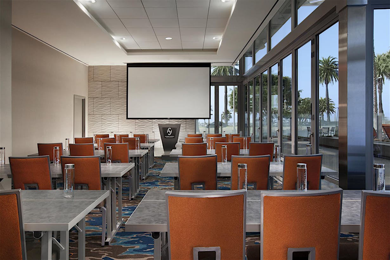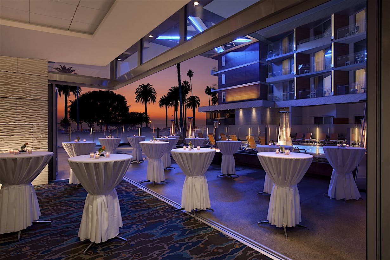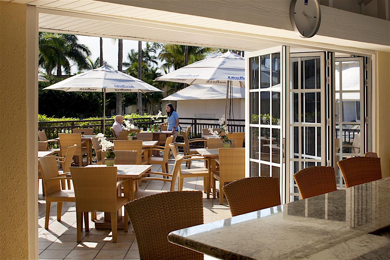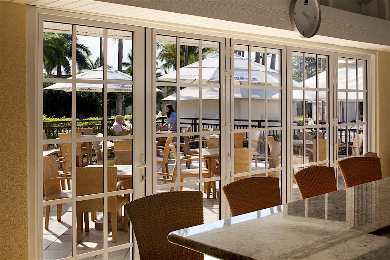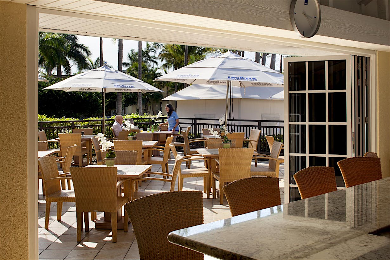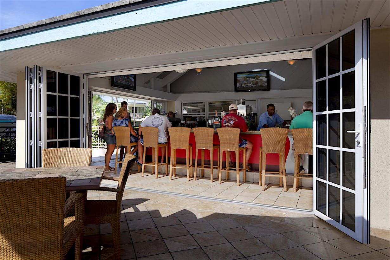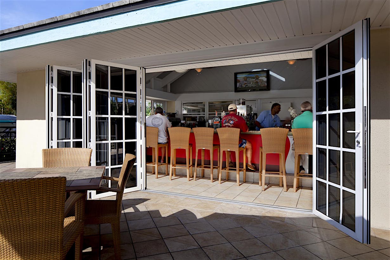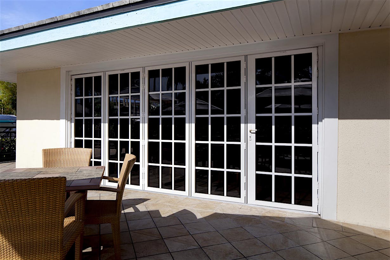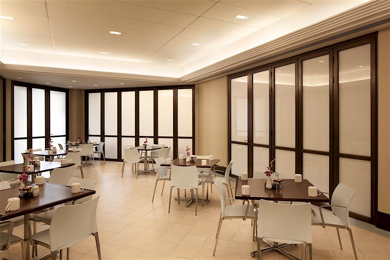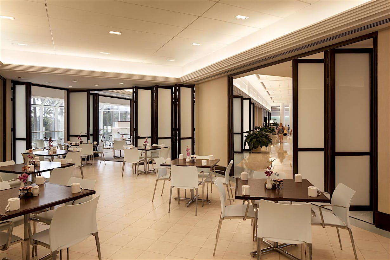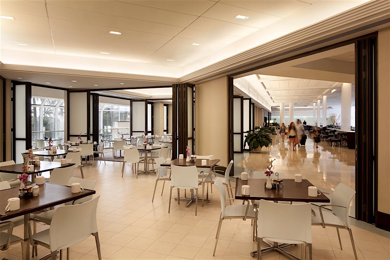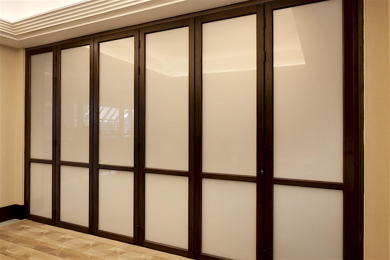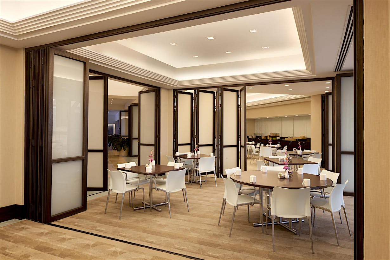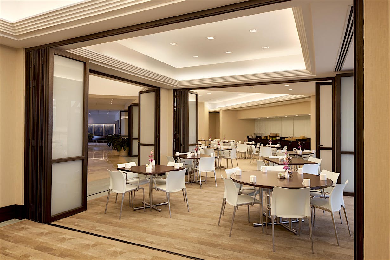Located along the scenic Thornapple River, the Ada Hotel was designed to harmonize with its natural surroundings and to integrate into the pedestrian-friendly, small-town scene. Envisioned by OTJ Architects and completed by Superior Glass Co., the design aimed to connect guests to the outdoors while offering versatile amenities spaces for all seasons in four unique locations—from the lively tavern on the first floor to the bright and airy restaurant terrace on the third level.
Ada Hotel
Ada Hotel—Redefining the Hospitality Experience
Folding Glass Systems for Optimal Flexibility and Views
On the first floor, three SL70 window-sized systems open The Post Tavern to intimate river views and connect diners to the bustling foot traffic outside. The soon-to-open Lark Wine Bar on the first level will also feature three floor-to-ceiling SL70 folding glass walls to facilitate traffic and connect interiors to the outdoors. The crown jewel, the Rix Restaurant on the third floor, features a 900-square-foot terrace accessible via three 9-foot-tall folding glass walls. Inside, an HSW75 sliding glass wall converts a private dining room into extra seating when needed. In colder months, the terrace becomes a climate-controlled space, while in warmer weather, the panels open to embrace natural light and al fresco dining.
Indoor-Outdoor Amenities for Every Season
According to Superior Glass Co. the systems seamlessly fit with the hotel’s contemporary design and integrate well with one another, creating flexible openings that cater to the hotel's day-to-day needs. The 10 folding glass wall systems specified across four key amenities areas provide the flexibility needed to connect indoor and outdoor spaces without compromising aesthetics and performance. For guests, this translates into a one-of-a-kind hotel experience that will keep them returning for more.
“There have been so many comments on the sleek, modern look of the NanaWalls. The hotel is truly a work of art, and it can’t be overstated how large a role NanaWall has to play in that.”
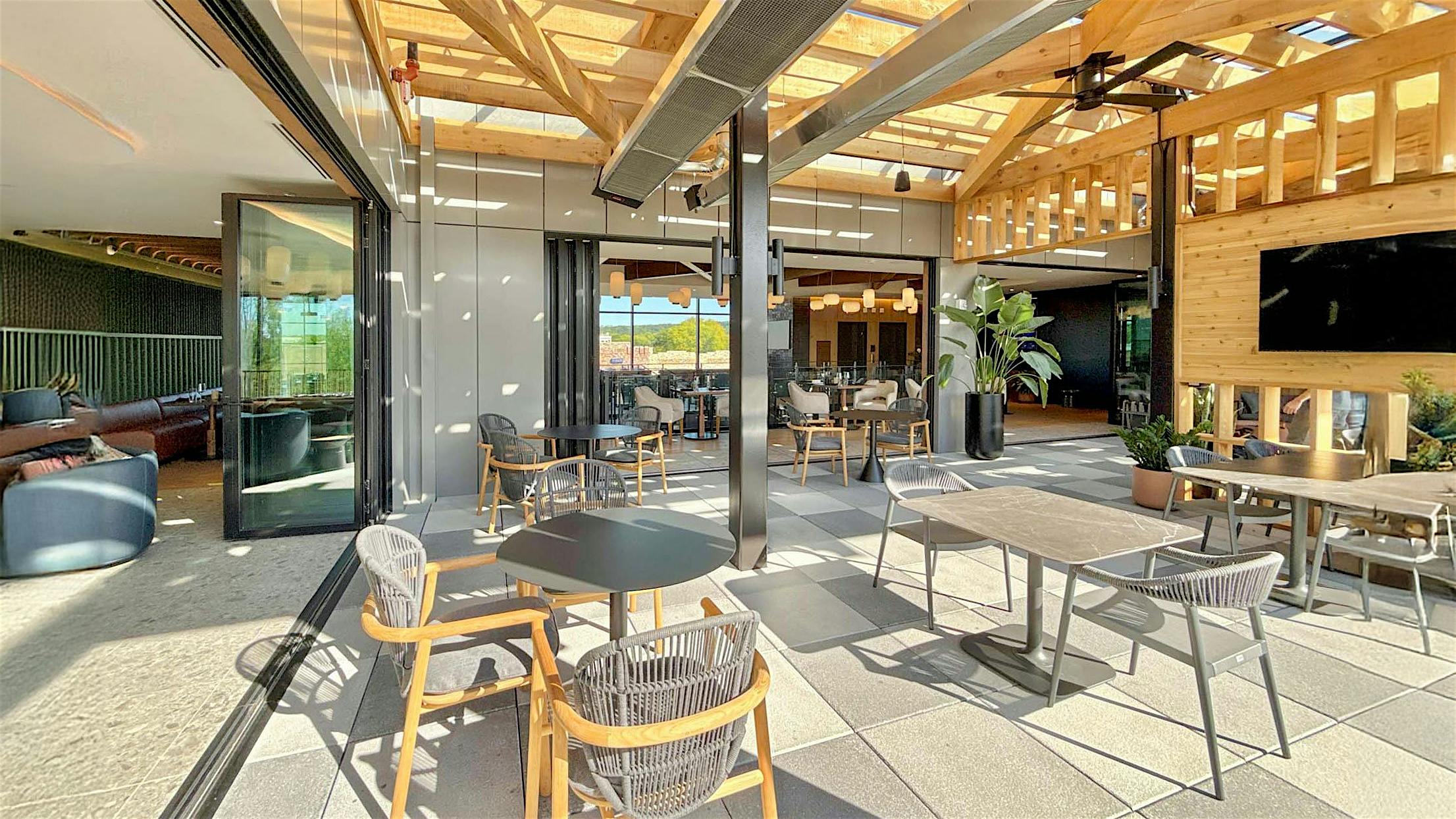

Ryan Hallock | Superior Glass
My name is Ryan, and on behalf of my company, Superior Glass, the general contractor, First Companies, the architect, OTJ Architects, and the hotel's owner operator, AHC Hospitality, I would like to thank NanaWall and all those who voted for naming the ADA Hotel located in downtown ADA, Michigan as the gold award winner in the hospitality category of the 10th annual NanaAwards. Our main goal in entering this year's NanaAwards was to simply showcase what an amazing and unique project that the ADA Hotel turned out to be with the numerous NanaWall partitions proving to be pivotal. And obviously, the voters agreed. So once again, a big thank you to all those who voted and to NanaWall for such an amazing honor.









