Actelion - Case Study
Preserving as much openness as possible and the gorgeous views while creating a flexible meeting room at Actelion’s U.S. Headquarters was a priority for this interior project
Our systems define the opening glass wall category and continue to set the industry standard for quality, craftsmanship, and performance.
Each glass wall system is engineered to operate in the most extreme conditions while delivering energy-efficiency, superior security and interior comfort.
Our glass walls are designed to effortlessly integrate with the architecture of any space.
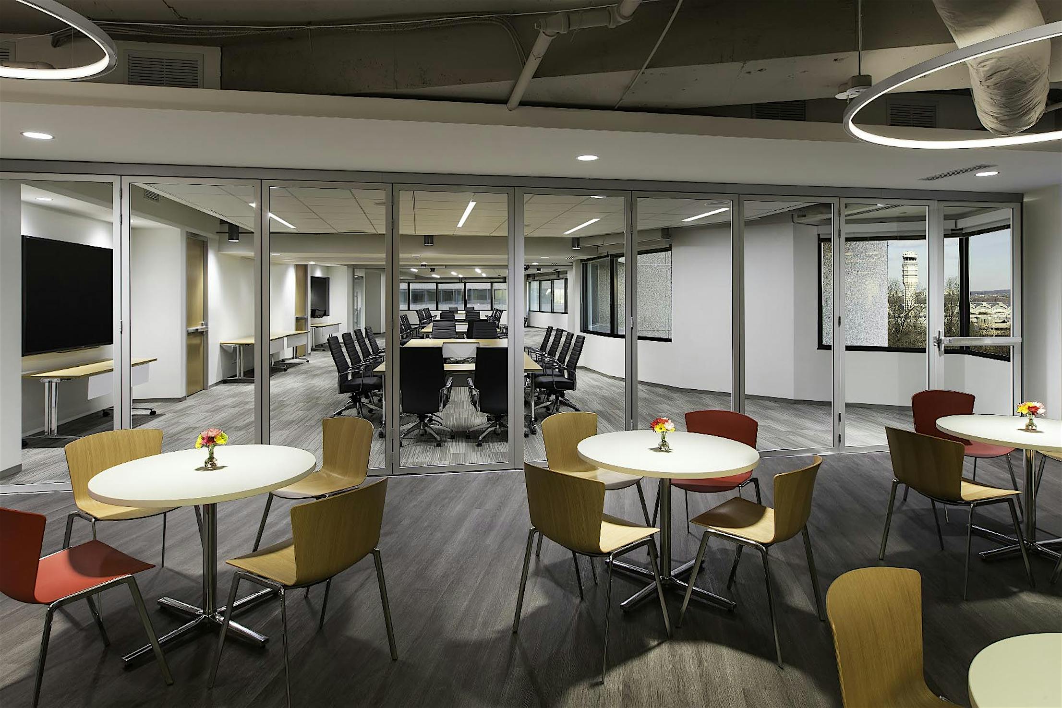
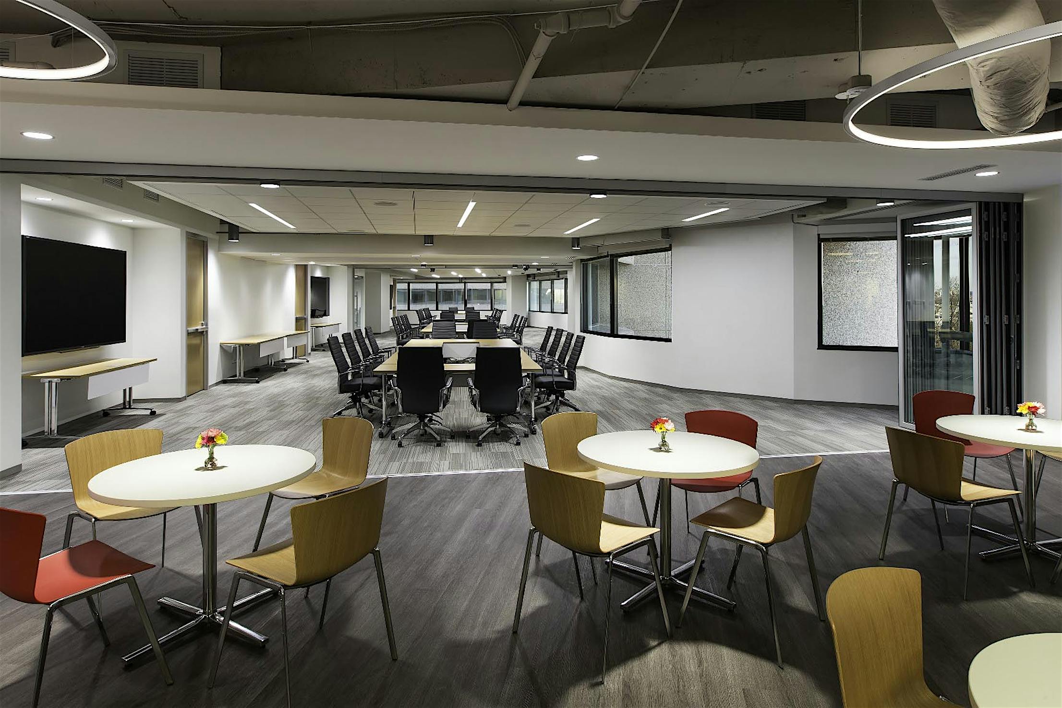
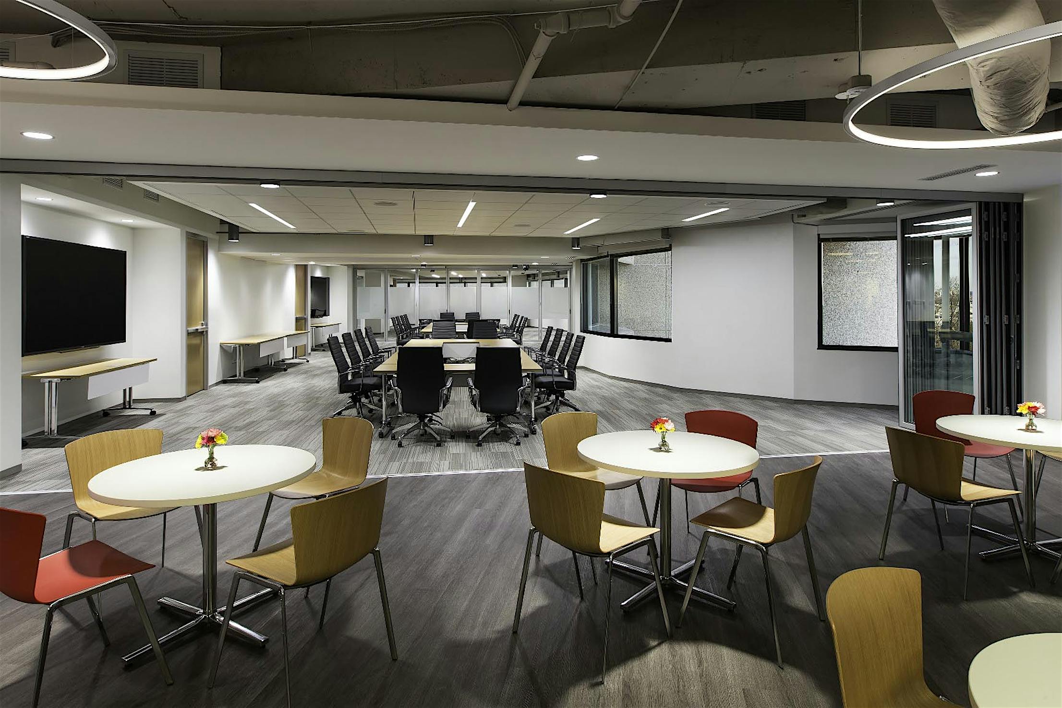
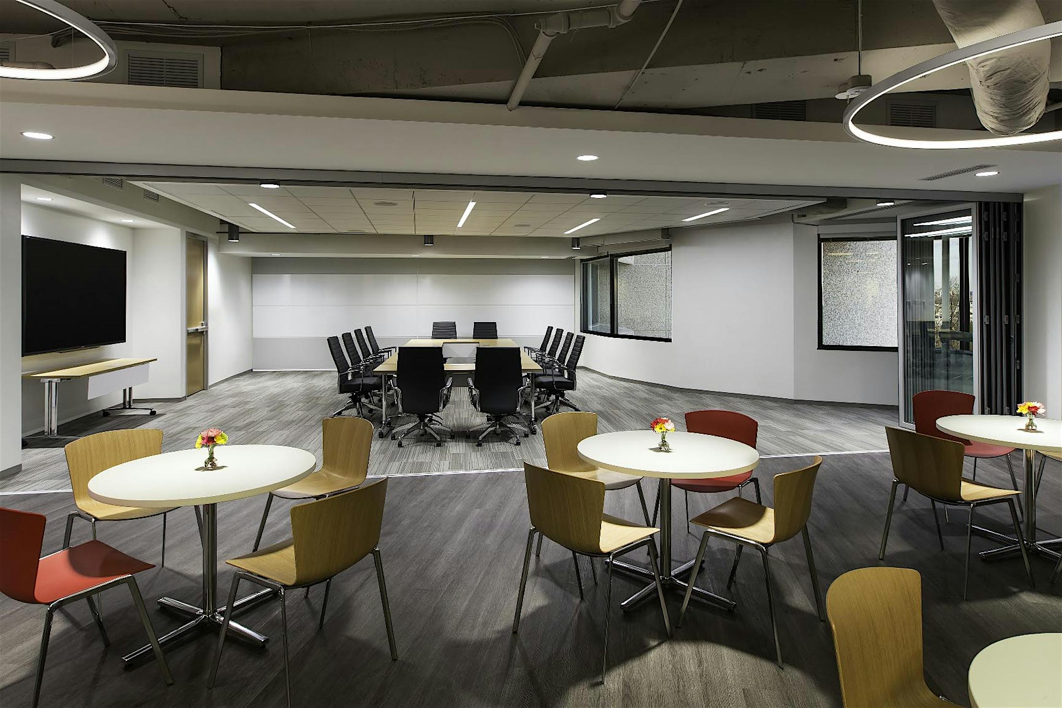
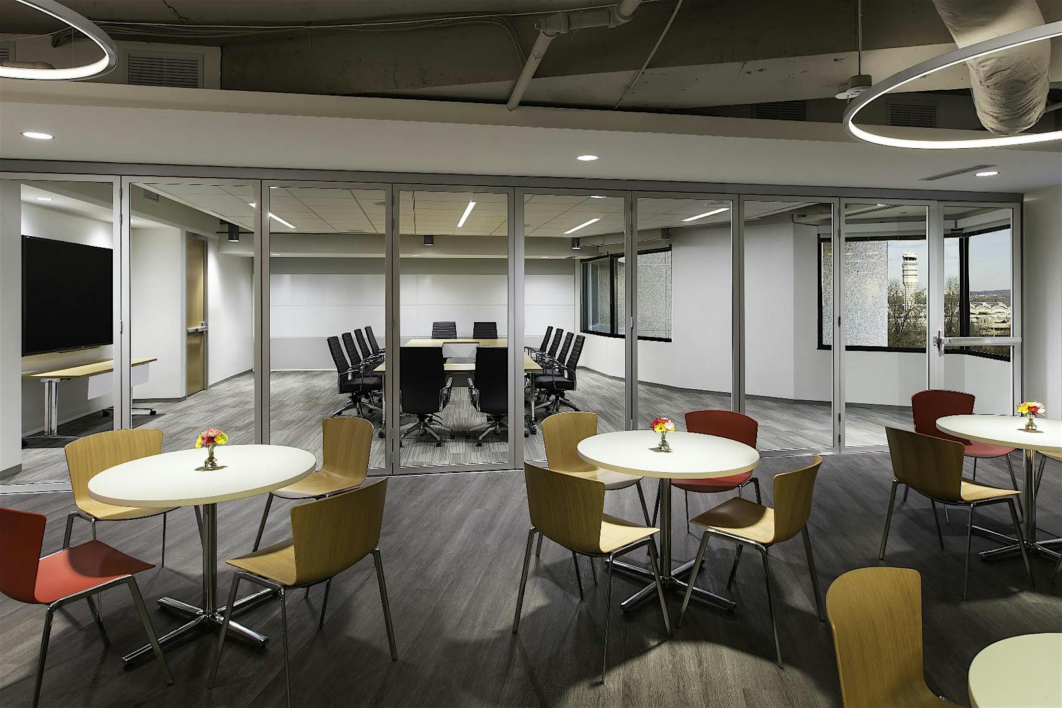
Preserving as much openness as possible and the gorgeous views while creating a flexible meeting room at Actelion’s U.S. Headquarters was a priority for this interior project
This forward-thinking law firm was designed for openness and transparency, yet provide the confidentiality legal clients expect.
“We selected NanaWall for two reasons: openness and flexibility. The owners desired privacy for conferences, and openness for gatherings—we achieved both with the use of an accordion glass door from NanaWall.”
— Janet Bloomberg, KUBE Architecture, Architect







