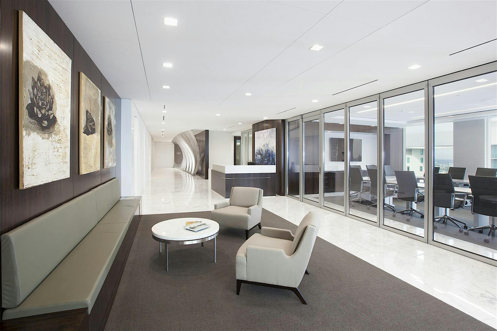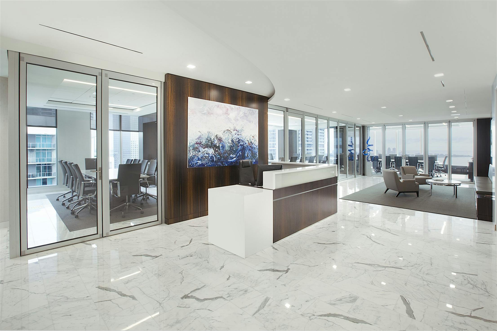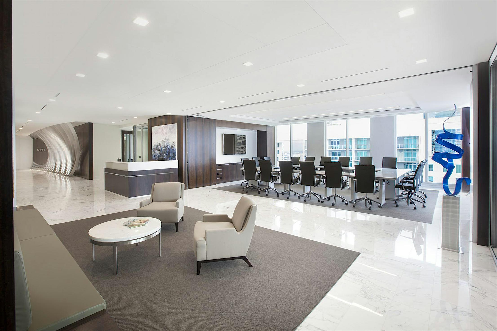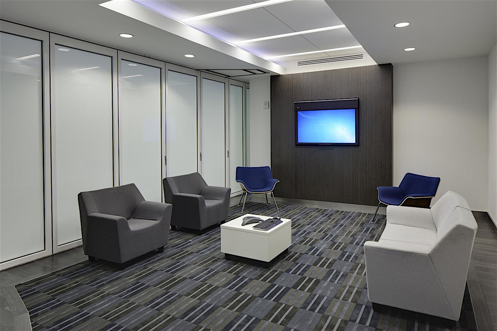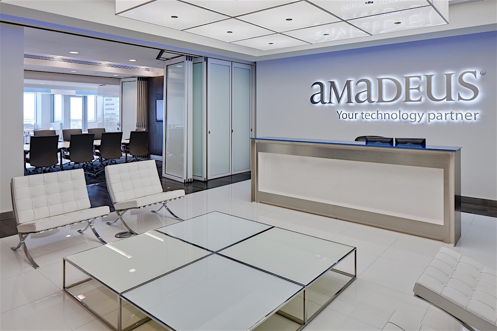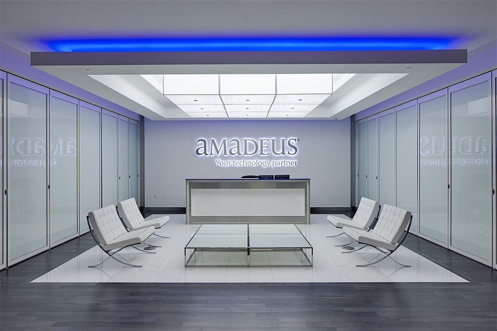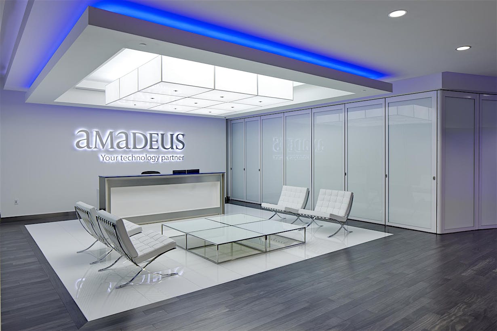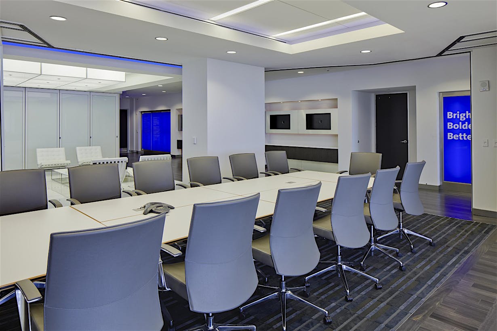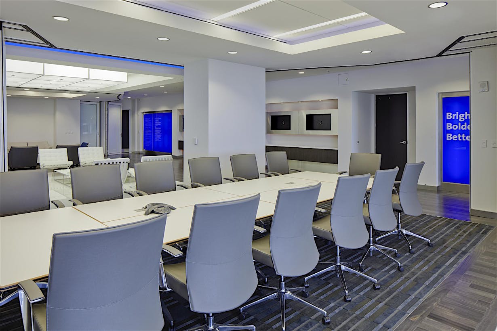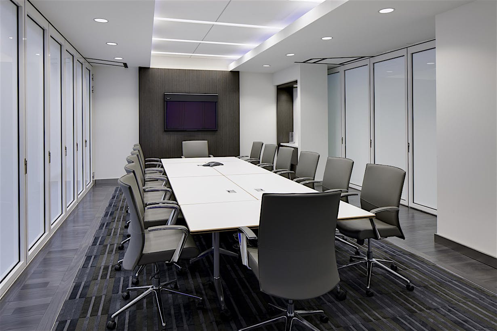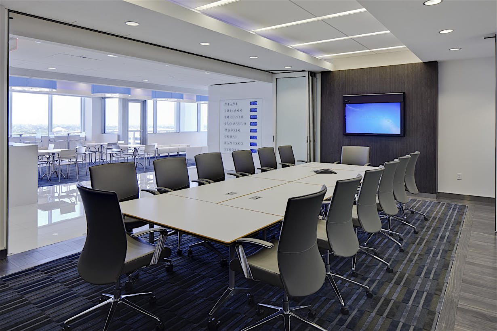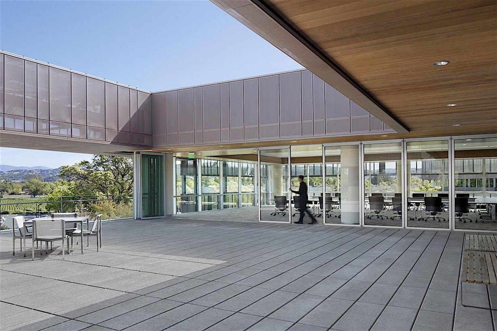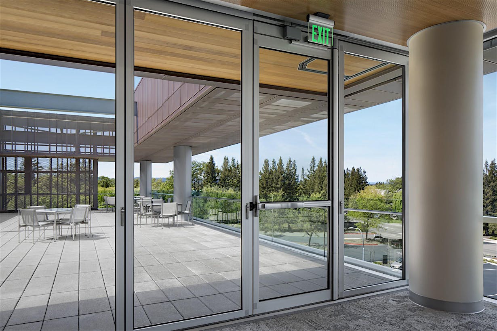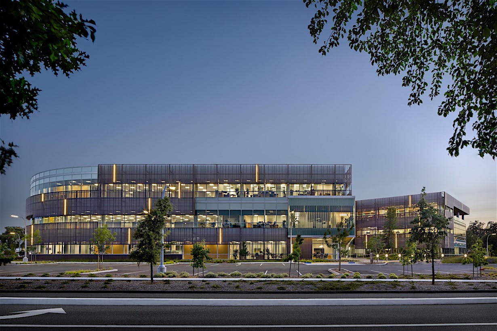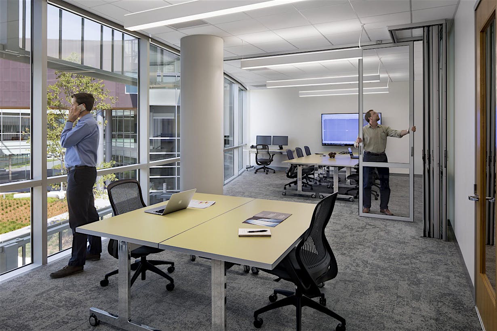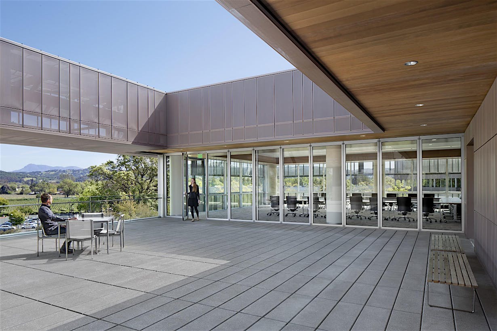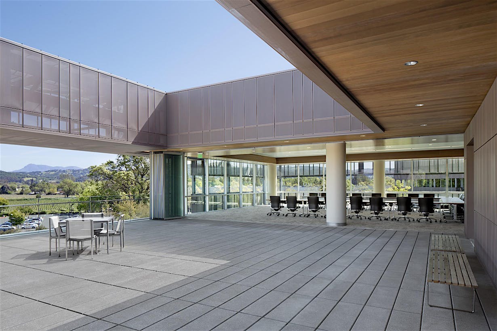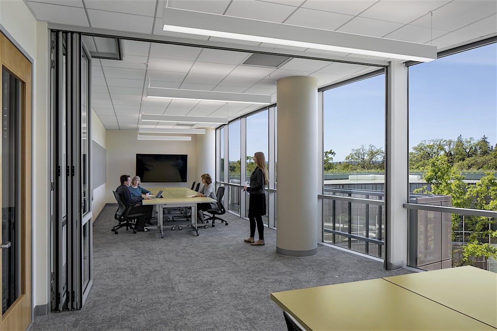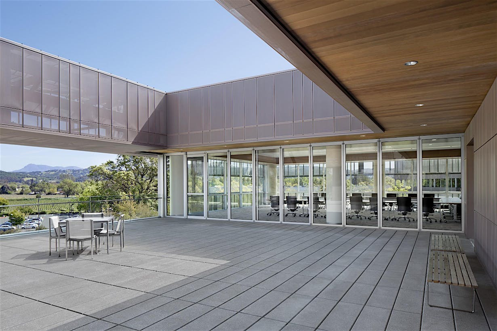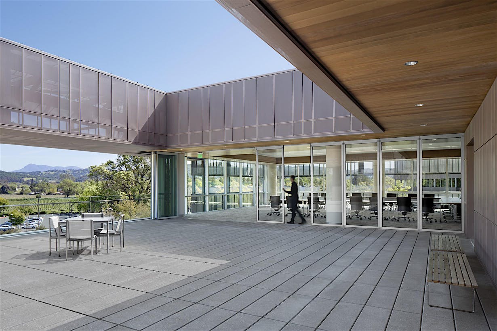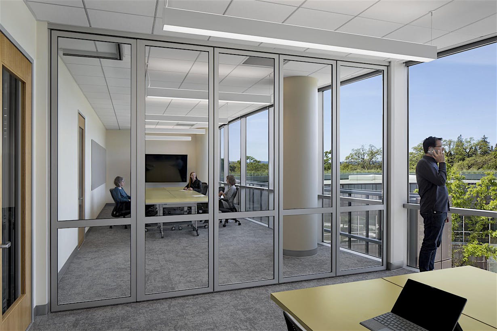ASD/SKY has designed several locations for this client, each with a distinctive character. This one was intended to project a very contemporary image. According to ASD/SKY designer Millette Schmidt, Gunster’s previous Miami office was “Aesthetically, the client wanted a departure from their existing environment that emphasized dark, enclosed offices, heavy wood and traditional stone flooring. By contrast, the new design developed a visual vocabulary to maximize transparency and access to daylight throughout while maintaining acoustical privacy. The design presents a fresh finish palette with visual richness while clearly speaking to the Miami locale of the office by embracing exterior views of the water and city vista.”
Part of that contemporary image is flexibility. The wall separating the largest conference room from the reception area is a NanaWall HSW60 opening glass wall. It can be closed, creating a private conference space, or opened to conjoin the conference room and the reception area into a large-group event space. “It’s a great way to gain that space without dedicating square footage full time to that function,” explains Schmidt.









