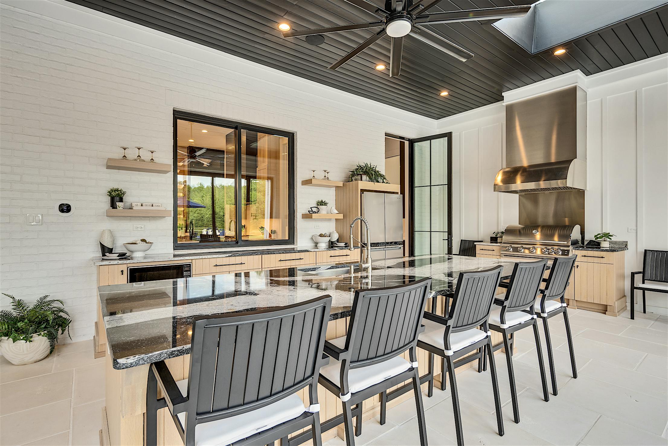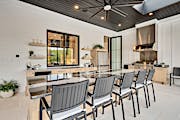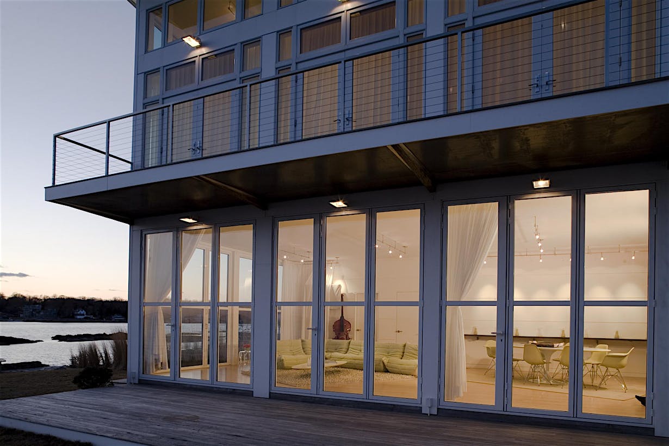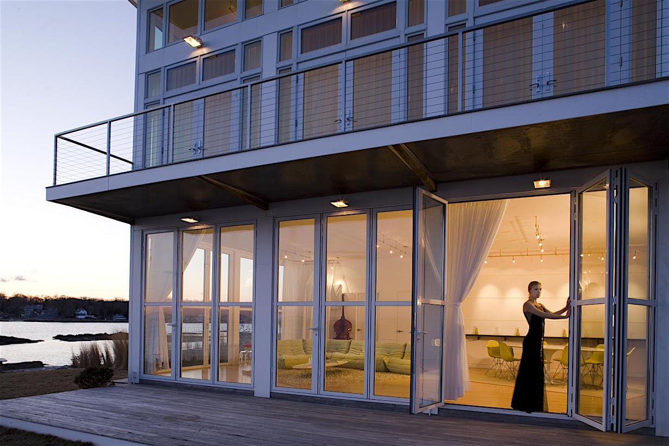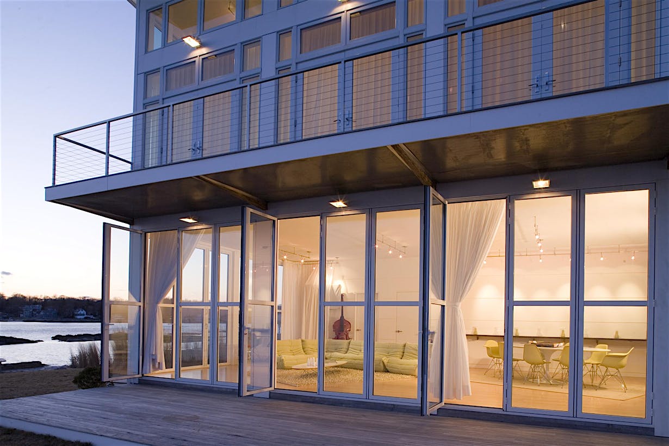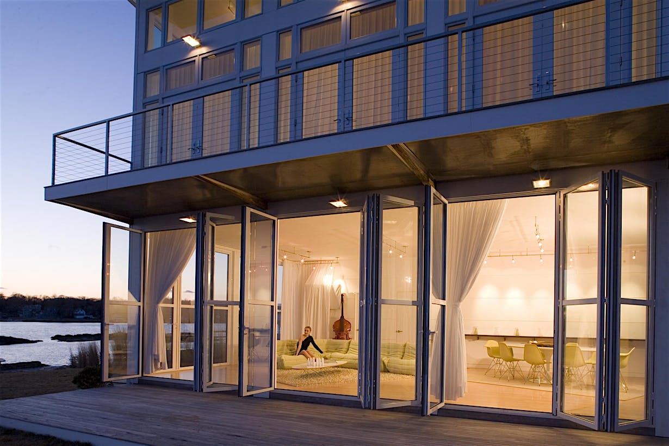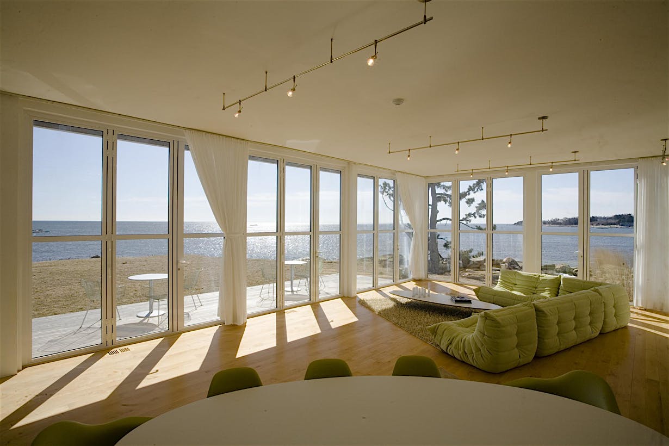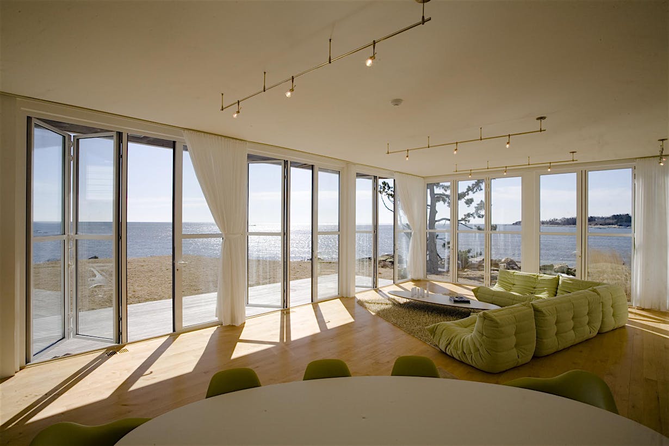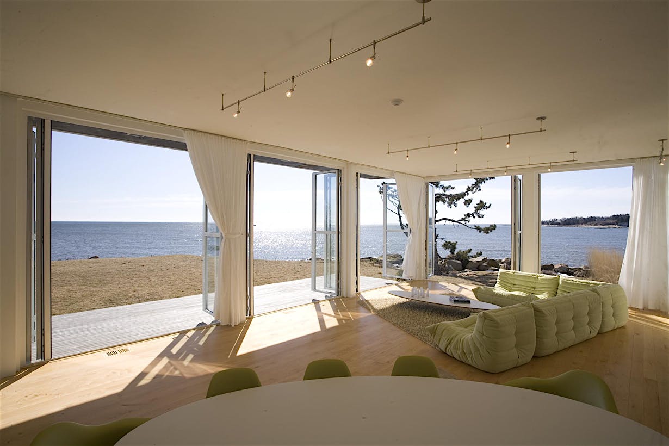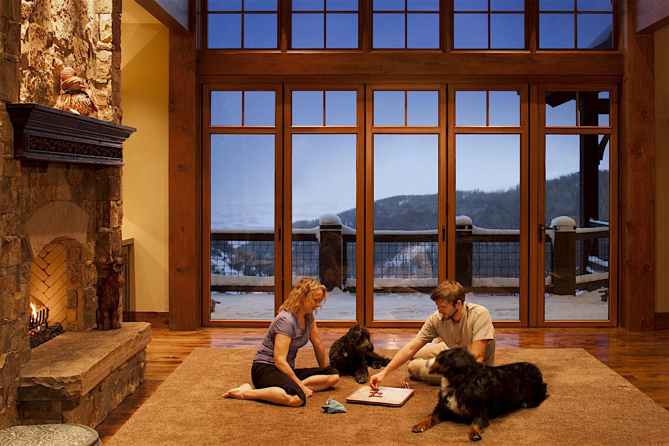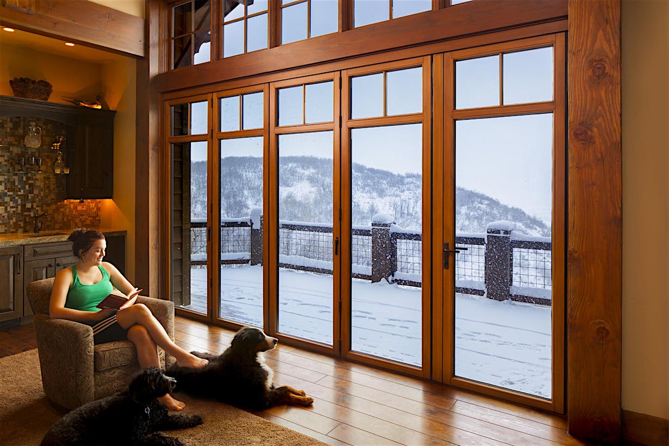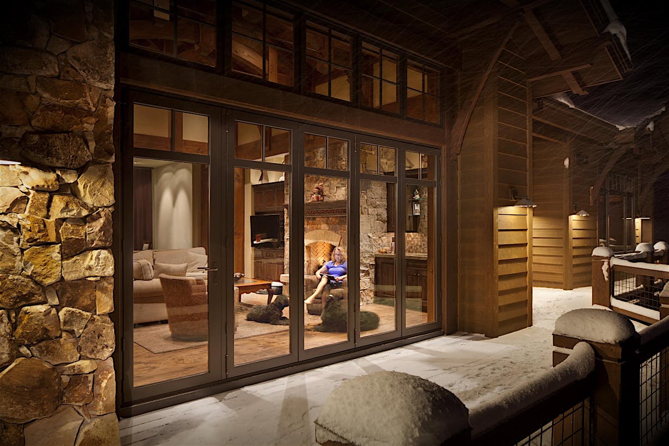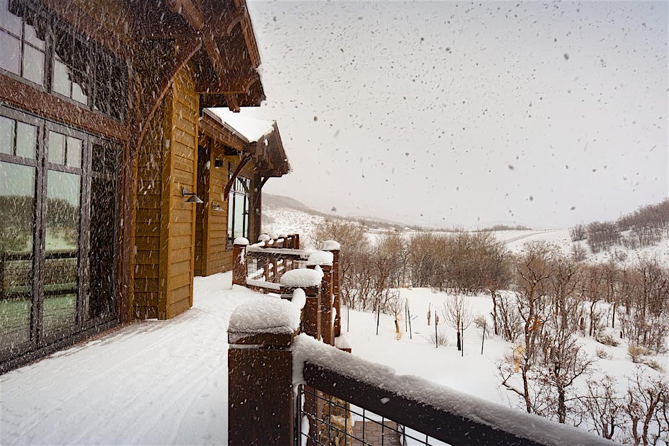The vision for this Arlington, Tennessee project centered on creating a flexible, multi-season living area that seamlessly connected to the home and outdoor amenities. Completed by The Dave Moore Companies, the design integrates NanaWall folding glass door systems between the main house and the outdoor living area, and again between the outdoor living area and the pool, to achieve a dynamic space for day-to-day living and social gatherings. The result is a year-round at-home retreat complete with a kitchen, dining room, lounge, and entertainment center for all things entertaining.
Arlington Retreat
Multi-Season Outdoor Living Redefines Entertaining at Home
Effortless Flexibility and Lasting Quality with Folding Glass Door Systems
Opting for its minimal frames and ease of use, the project called for three NanaWall Generation 4 folding glass door systems to connect the retreat to the home and the outdoor pool area. The homeowners can choose to open the six-panel system connecting to the house or the two seven-panel systems connecting to the backyard area. The Generation 4 systems were specified with double-glazed panels for optimal weather performance and maximum comfort throughout the seasons.
Transforming Everyday Living One Wall at a Time
“We have used NanaWall systems on other projects and have always been very pleased with them,” says the Contractor. “The ability to reconfigure entertaining space in a matter of minutes is appealing to customers, along with the ease of doing so.” The result is a welcoming, light-filled retreat that celebrates openness, connection, and the joy of year-round indoor-outdoor living.
“When we designed our home, we wanted to be able to entertain friends and family. At the same time, we wanted a space that could be used easily each day. We love that our NanaWall folding glass door systems are so easy to open and close, meeting our needs. It makes entertaining much easier,” — Homeowner.


Dave Moore Companies
Dave Moore, founder of Dave Moore Companies, celebrates 40 years of building and renovating custom homes. He highlights NanaWall as a trusted product consistently featured in their high-end projects, including their award-winning Arlington outdoor retreat, which won NanaWall 2025 competition. Expressing his appreciation, Dave shares that he even installed a NanaWall system in his own home, encouraging viewers who don’t yet have one to experience it for themselves.













