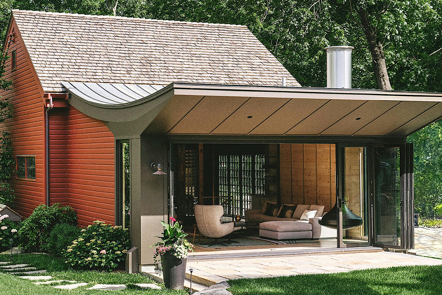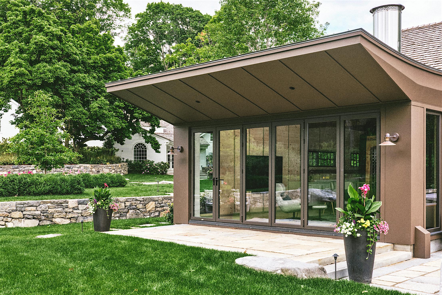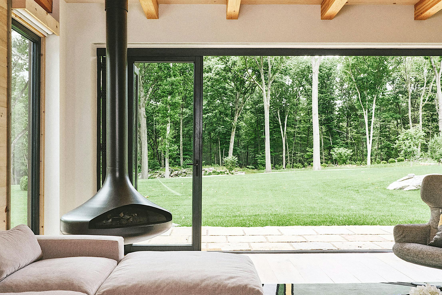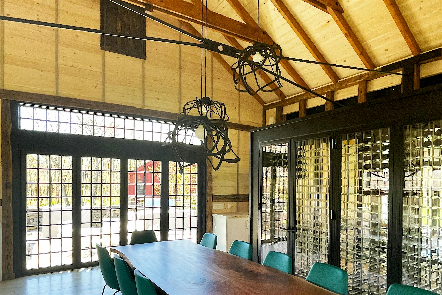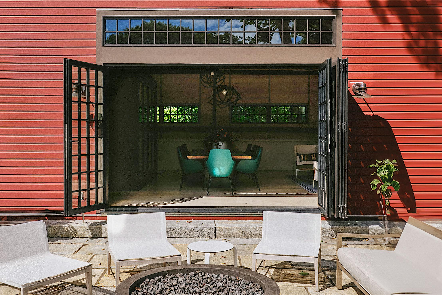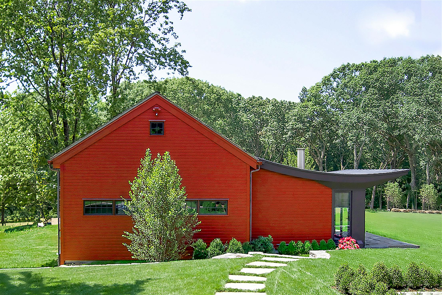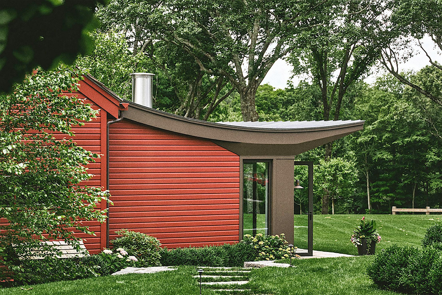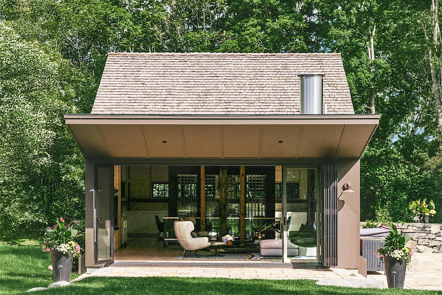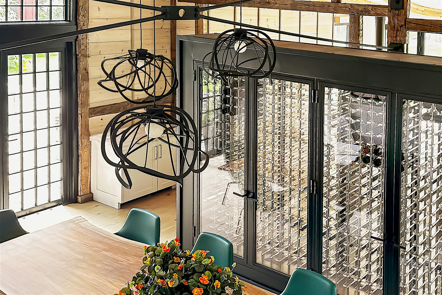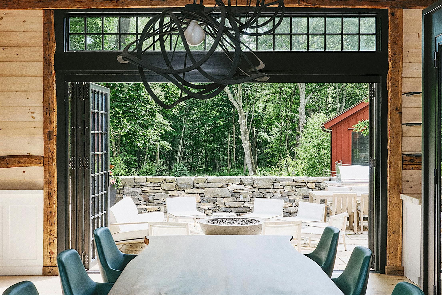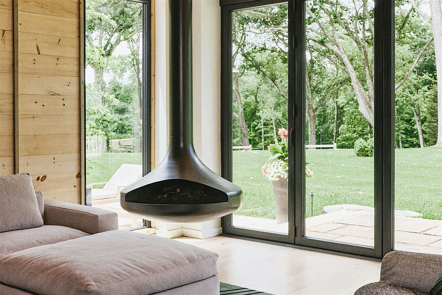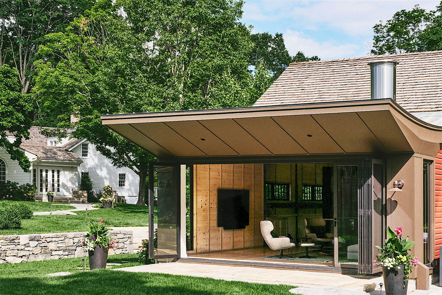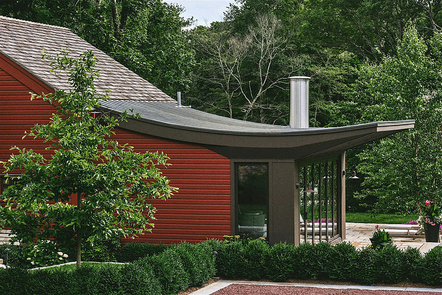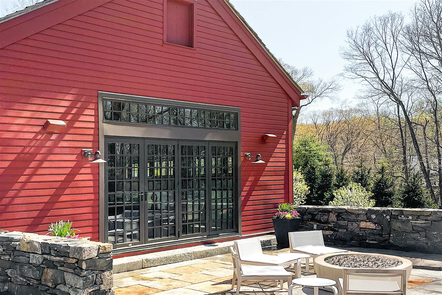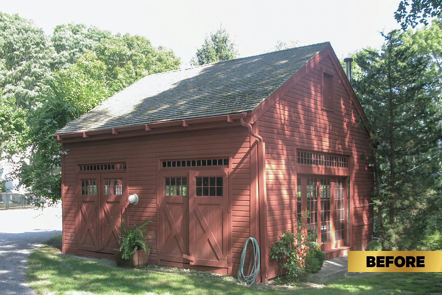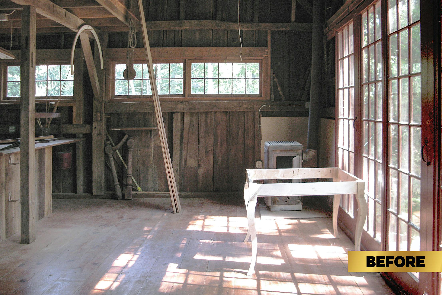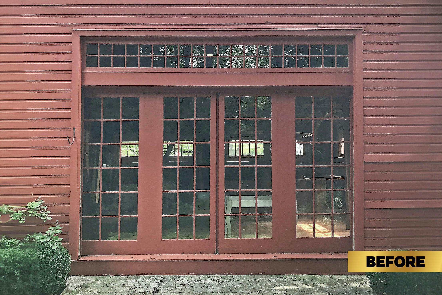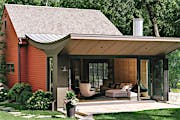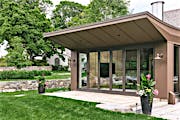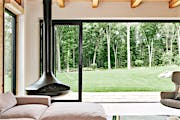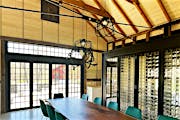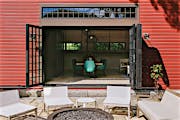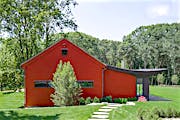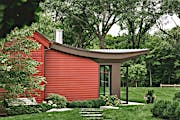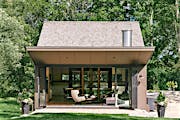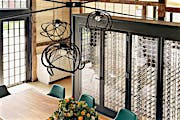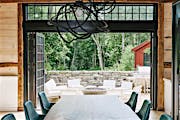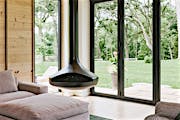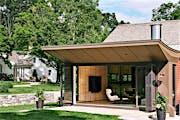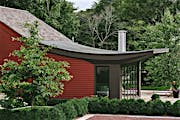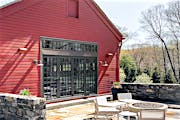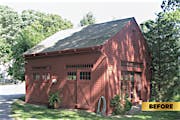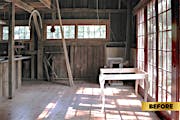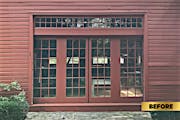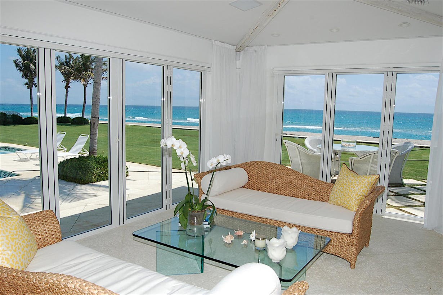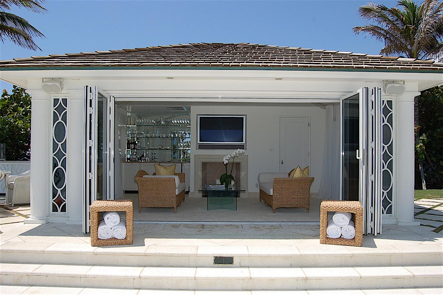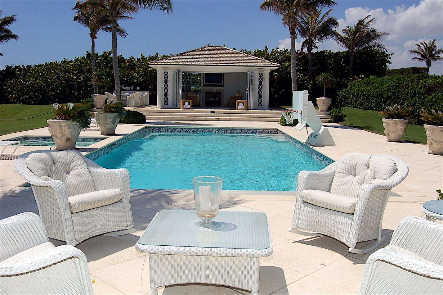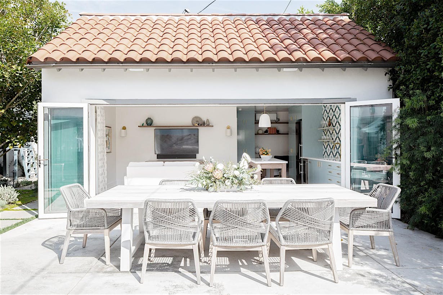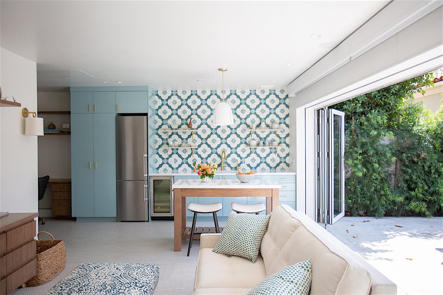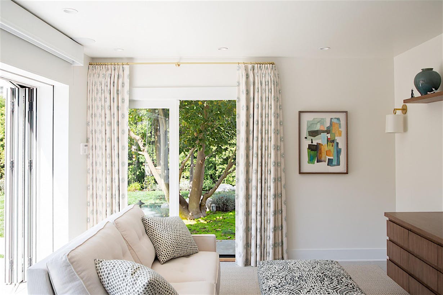Once an underused 19th-century barn, this Bedford, NY, ADU has been thoughtfully restored into a vibrant extension for large gatherings. Working closely with the Bedford Historic Building Preservation Commission, SPG Architects stabilized and weatherized the historic structure while introducing a modest glass-enclosed addition that celebrates light and openness with folding glass doors. Key to the design was incorporating sustainable building practices that employed minimal resources for maximum benefit.
Bedford Barn Renovation
Historic Barn Reimagined as Modern Family Gathering Space
Seamless Connection to the Landscape with Folding Glass Doors
Two NanaWall wood framed folding glass doors define the transformation. One of the doors, a six-panel double-glazed system, seamlessly opens the addition to the lawn. The other, a four-panel system with divided lights, echoes the barn’s original door pattern. Together, they dissolve the boundary between interior and exterior, offering both physical and visual continuity with nature. Thermally efficient glazing, spray insulation, and locally sourced wood elements enhance comfort year-round while reducing the structure’s environmental impact.
A Transformative Rebirth
Inside, the barn now accommodates a media lounge, dining area, and billiards room, anchored by a custom blackened-steel-and-glass wine tower that serves as a dramatic focal point. The result is a reimagined gathering space that preserves its historic charm while celebrating the ease of contemporary living. “Every time we walk in, it makes us smile and look around with a little bit of wonder,” says the homeowner. “We are so grateful to SPG for their creative vision and to NanaWall for helping bring it to life so seamlessly.”
“The barn was a workshop full of hammers, saws, and nails, and totally unused. SPG turned it into something truly unique – a red barn from one angle and a modern building with Asian influences from another - with the new NanaWall glass door systems that dissolve the boundary between interior and landscape. The way the glass doors open the space to the outdoors is simply transformative—it feels like the landscape is part of the room,” — Homeowner.
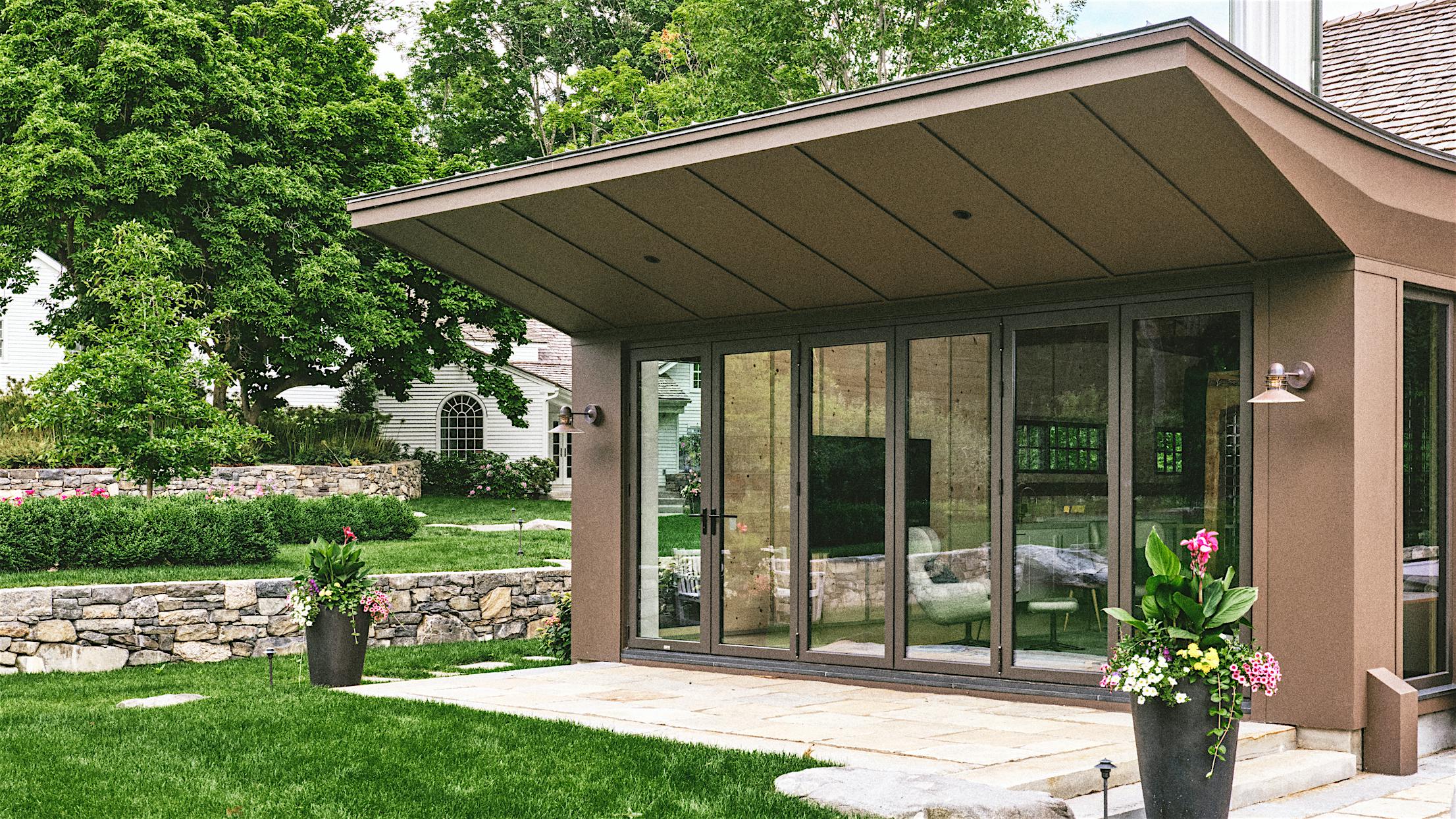

SPG Architects
Eric Gartner, Principal at SPG Architects, expresses gratitude to NanaWall and the voters for awarding SPG’s Bedford Barn Renovation and Addition the Gold Award in the Accessory Dwelling Unit category. He explains that the project integrated two different NanaWall systems: one with a divided lite design that fits the historic 19th-century barn, and another with large modern folding glass panels in the contemporary addition that opens the interior to the surrounding landscape. The project highlights NanaWall’s versatility in addressing both historic and modern design needs. Gartner concludes by thanking NanaWall for the recognition.









