West Valley College - Case Study
The design team specified NanaWall’s HSW60 Single Track Sliding System as the solution for a transparent, segmented, interior division that required no floor track and a unique docking bay for the panels.
Our systems define the opening glass wall category and continue to set the industry standard for quality, craftsmanship, and performance.
Each glass wall system is engineered to operate in the most extreme conditions while delivering energy-efficiency, superior security and interior comfort.
Our glass walls are designed to effortlessly integrate with the architecture of any space.
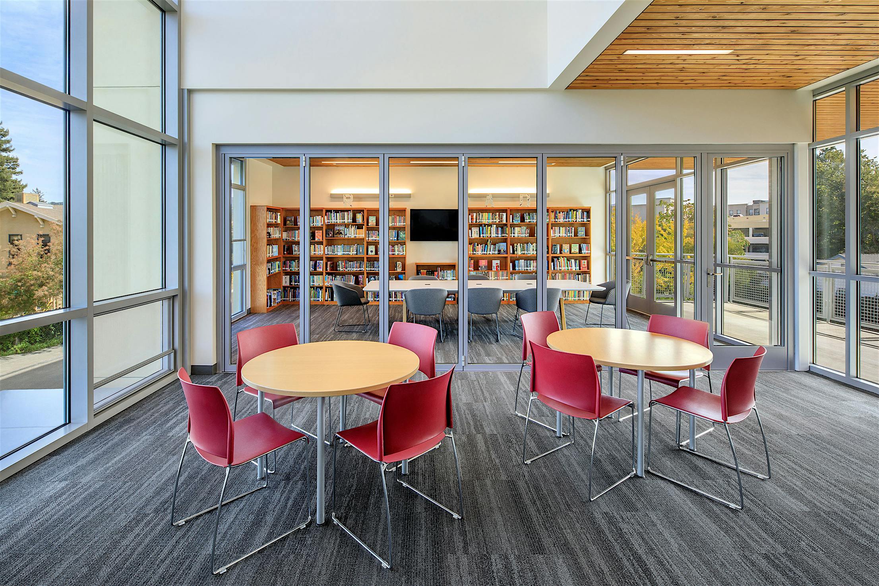
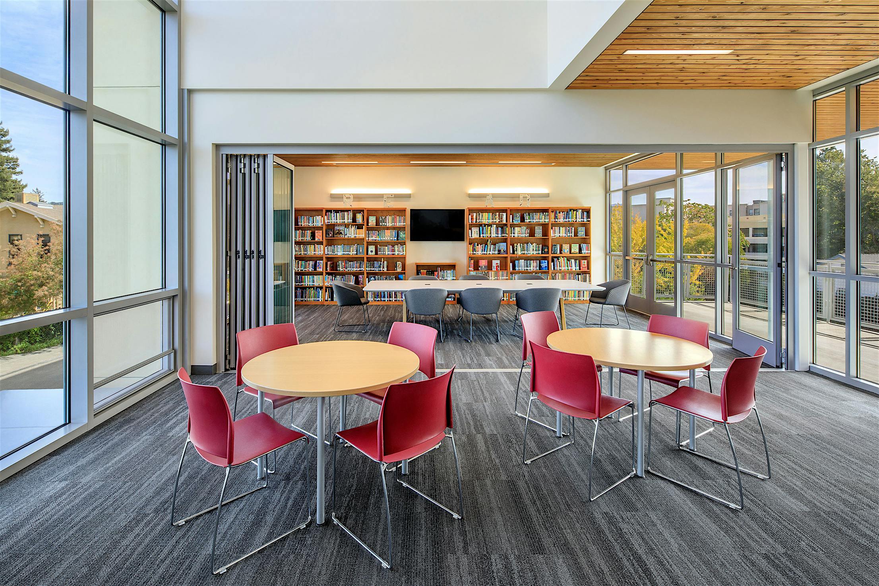
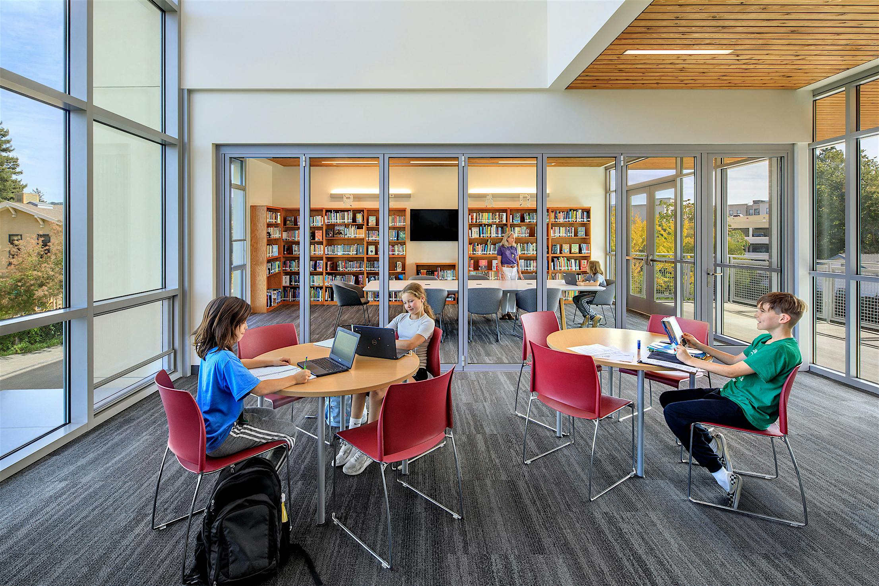
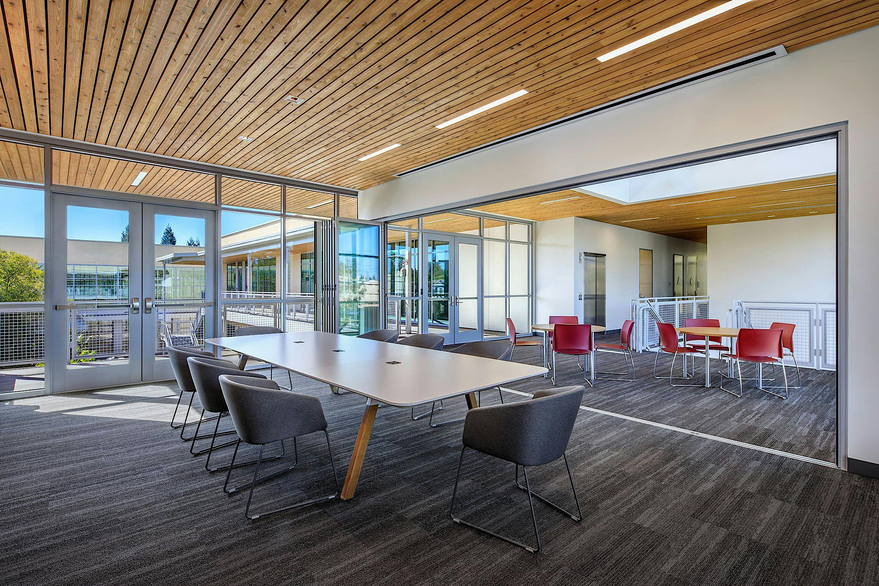
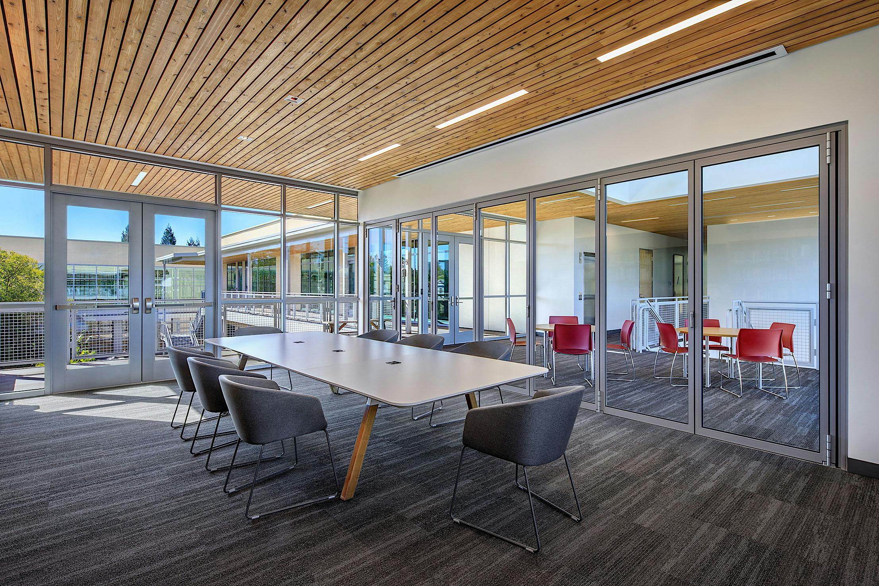
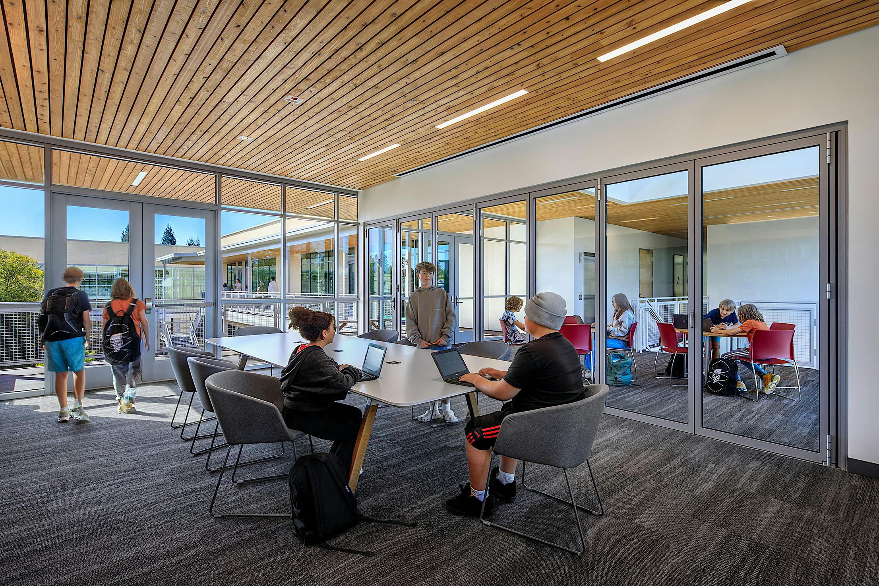
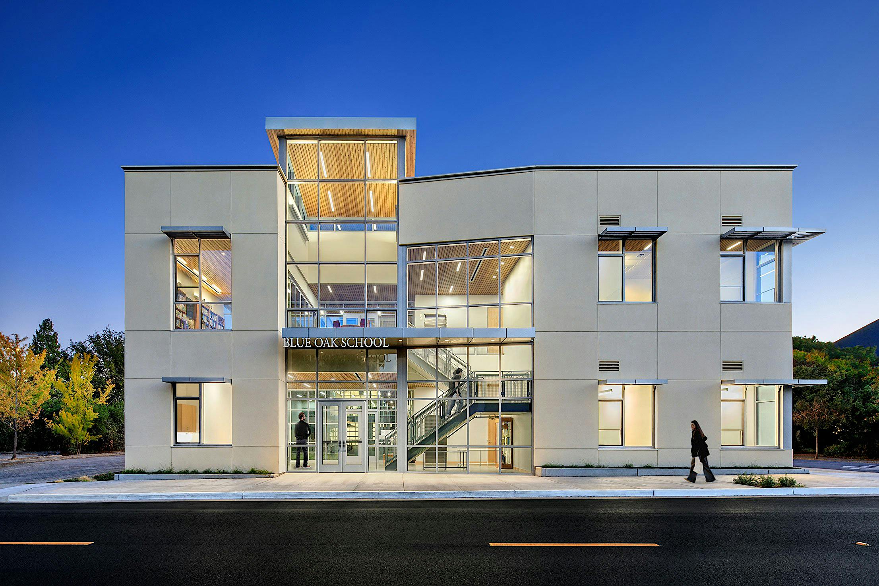
The design team specified NanaWall’s HSW60 Single Track Sliding System as the solution for a transparent, segmented, interior division that required no floor track and a unique docking bay for the panels.
The thermally broken NanaWall design provides a high level of insulative value, as well, helping the St. Francis High School to achieve its current status as a model of sustainable, passive-energy design.
“The multi-use space that we designed to adjoin two classrooms needed great visibility and flexibility, with good acoustic separation. The NanaWall not only does this, it’s easy to operate and beautiful.”
— Kimmie Etheredg, Principal, Kay Granger Elementary, Business Owner







