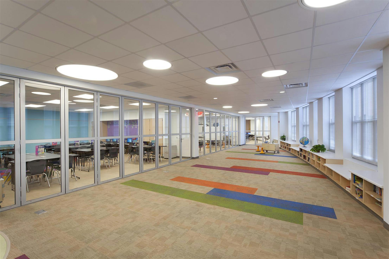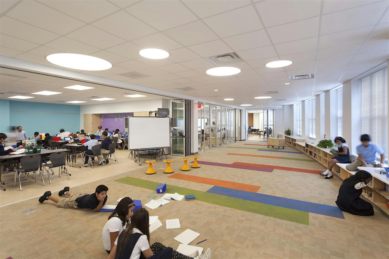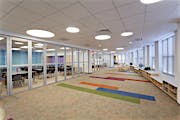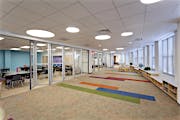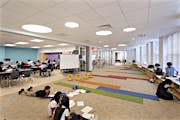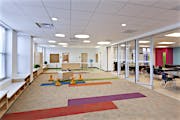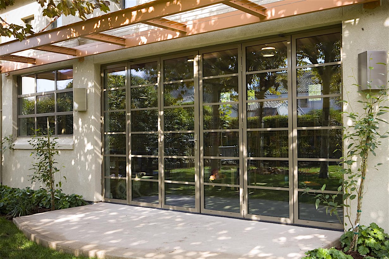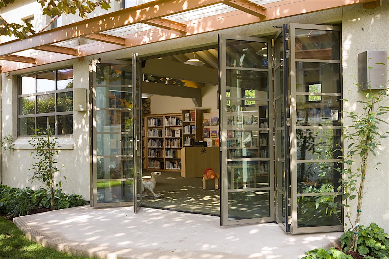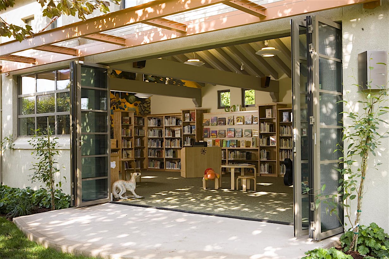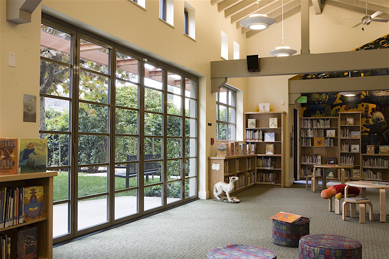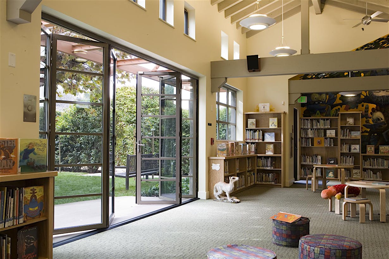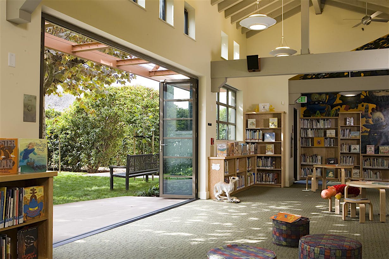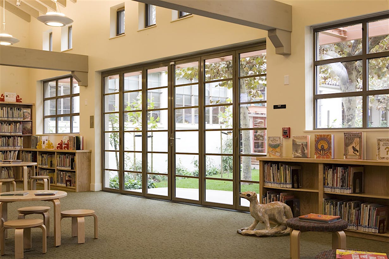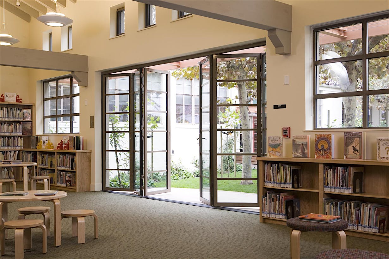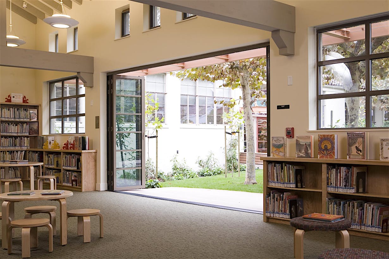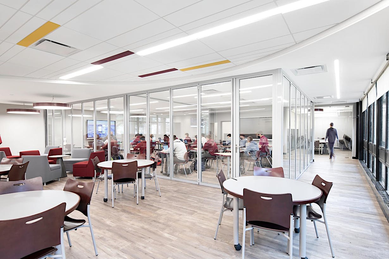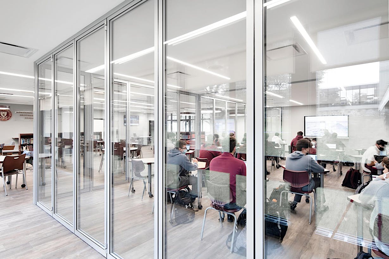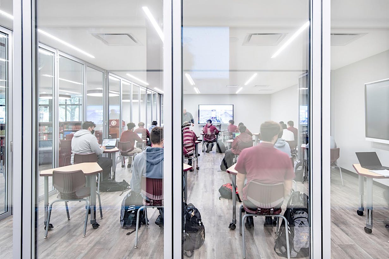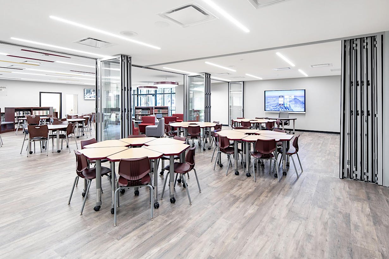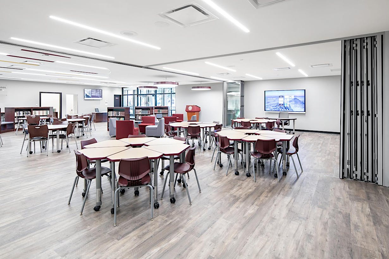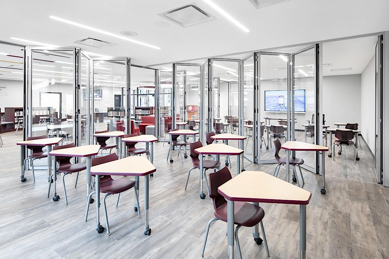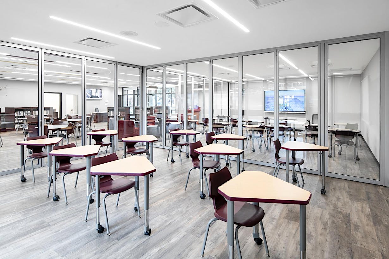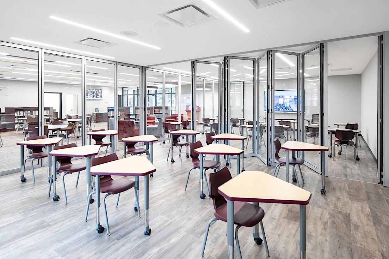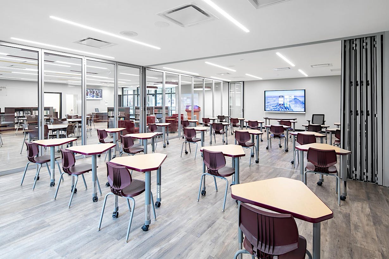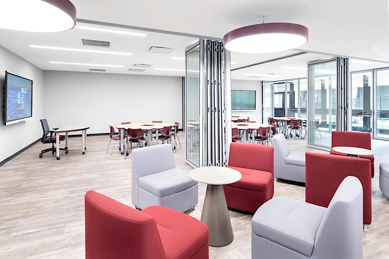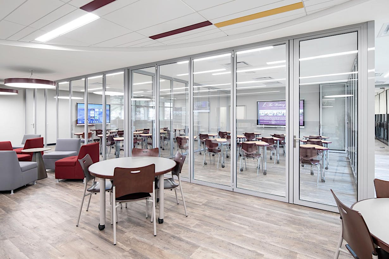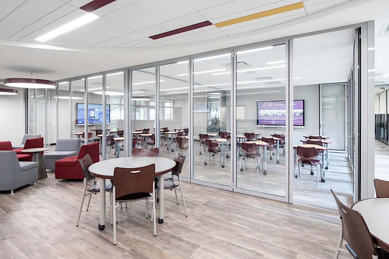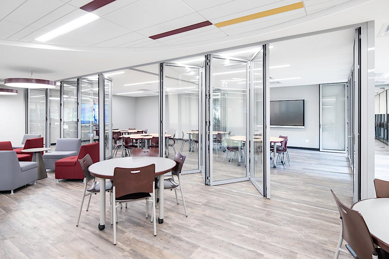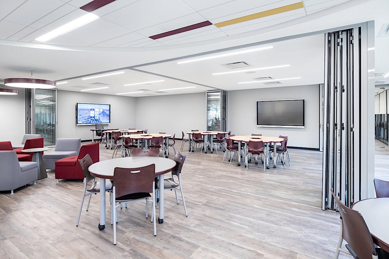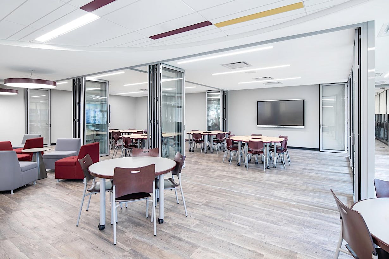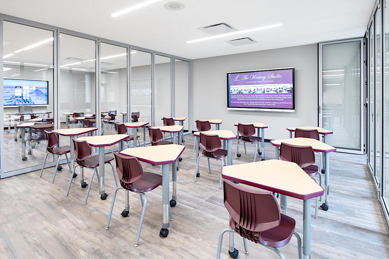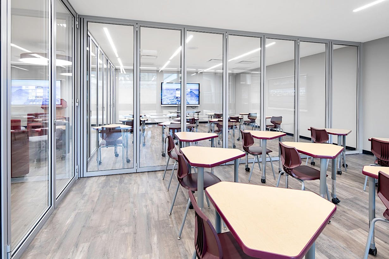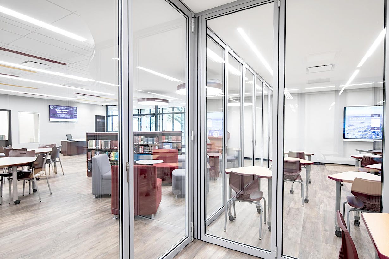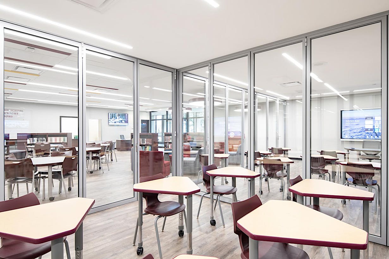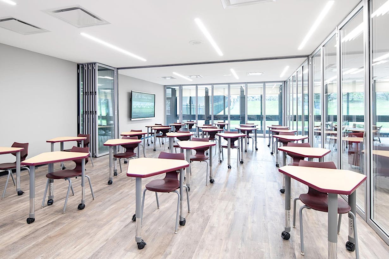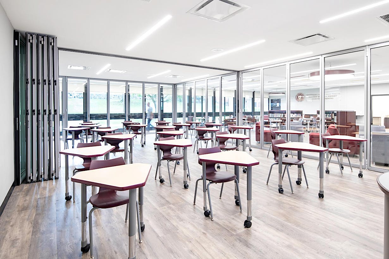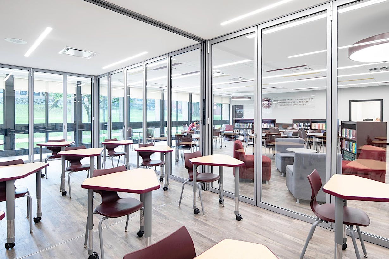A 21st-century learner demands a 21st-century classroom. This was the challenge solved by Cannon Design for their Booker T. Washington Elementary School, a 63,000-square-foot science, technology, engineering and mathematics (STEM) academy located in Champaign, Illinois. Serving 225 students, the school is separated into three academies, each further stratified into three learning studios for each grade, which share a communal gathering space.
Booker T. Washington STEM Academy
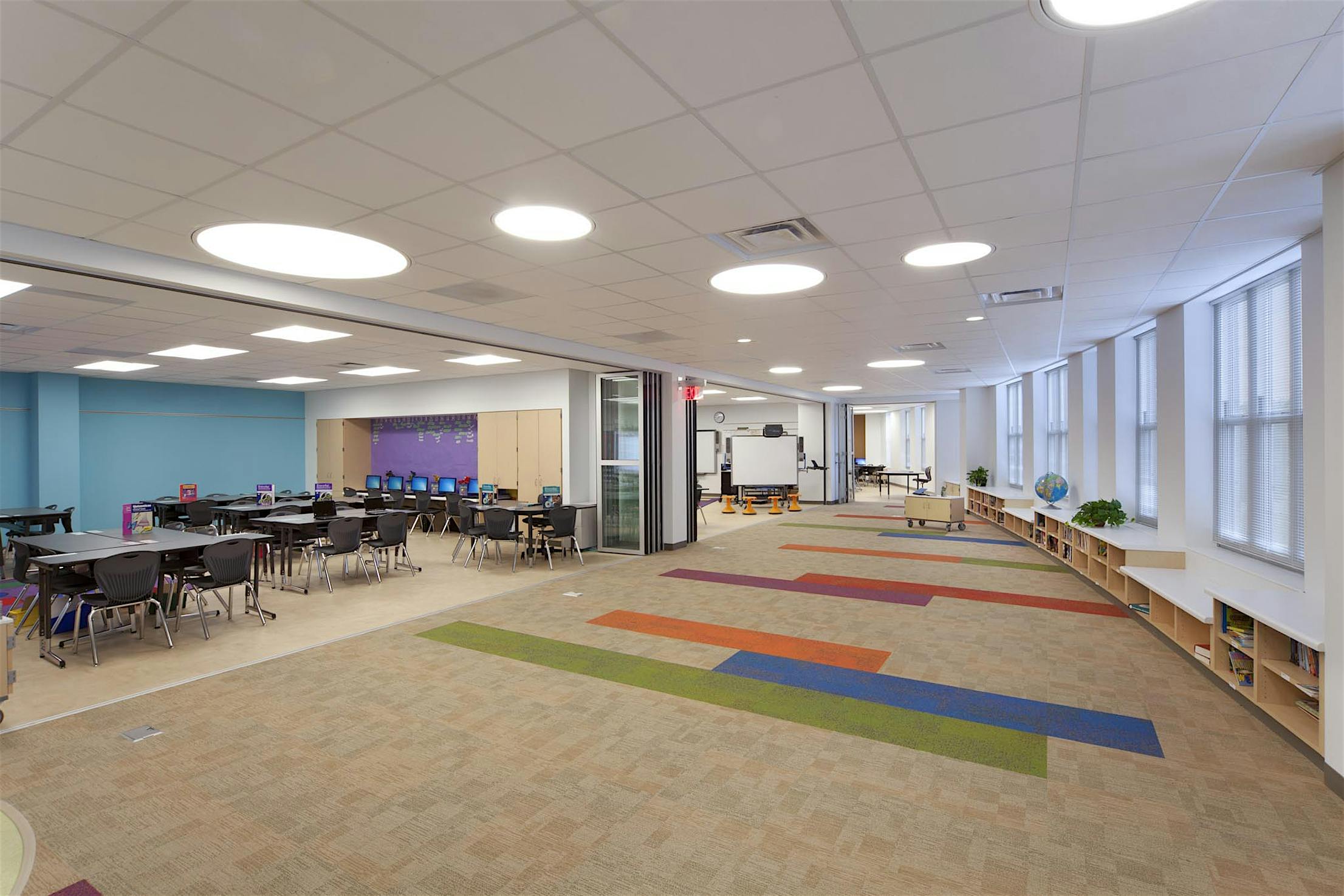
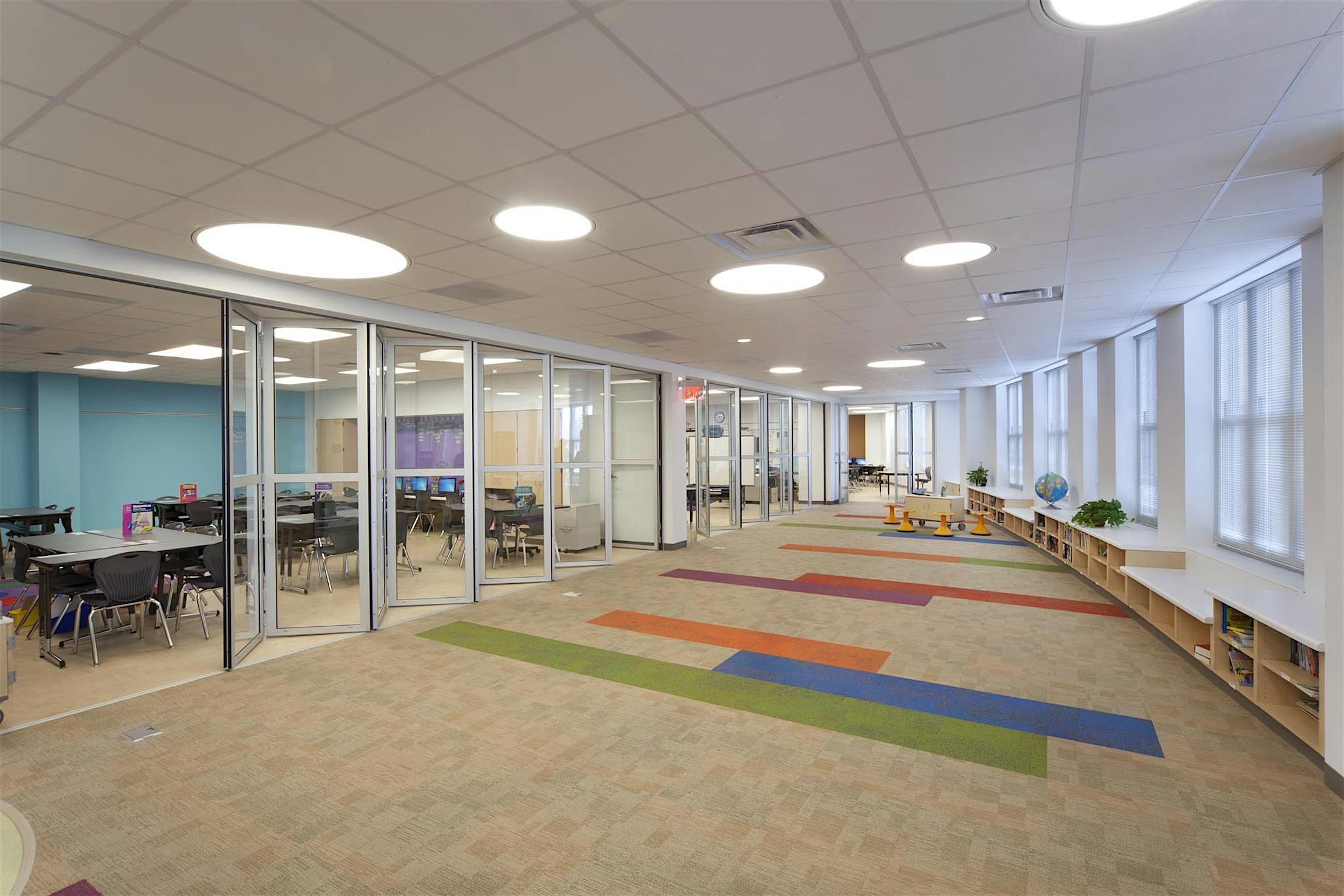
Creating Educational FlexSpace
As Cannon Design and their client found, without the use of three SL45 NanaWall partitions, these studios could not function as separate learning environments or effectively share the communal space. “The NanaWall operable glass walls enable multiple room configurations and sizes without building additional space,” states Stuart Brodsky, AIA, LEED AP, an associate principal at Cannon Design. “This flexibility allows teachers to gain access to shared resources and adapt space for small and large groups as well as project-based learning activities.”
The NanaWall SL45 partitions allow each learning cluster to maximize the communal gathering and project workspace – what Canon Design calls a “piazza for discussion and collaboration.” The open-plan layout is also meant to mirror professional settings.
When the SL45 is closed, students inhabit a traditional classroom. However, once the NanaWall is opened, students have access to a far more comfortable environment.
Performance and Design
The NanaWall operable glass walls solve a number of issues at once that another product or system could not, according to Cannon Design: The SL45 top-hung system ensures no student will trip between the interior and exterior spaces, ideal for handicapped students. The glass and aluminum system is easy to clean. The acoustics are excellent. And NanaWall is essential for allowing natural daylight to filter into each classroom, in a space with few windows.
The unique glass partition usage reflects the unique teaching techniques at use at Booker T. Washington STEM Academy. “They get direct instruction in one topic, but they go out and apply it in a larger context,” says Trung Le, principal at Cannon Design. “That’s how it will work on the job.”
At the Booker T. Washington school, teachers have the tools to act as facilitators, establishing the necessary foundation so students can engage in higher level questioning, problem-solving, collaboration and hands-on-activities.
“This Flexibility Allows Teachers to Gain Access to Shared Resources and Adapt Space for Small and Large Groups as Well as Project-based Learning Activities.”
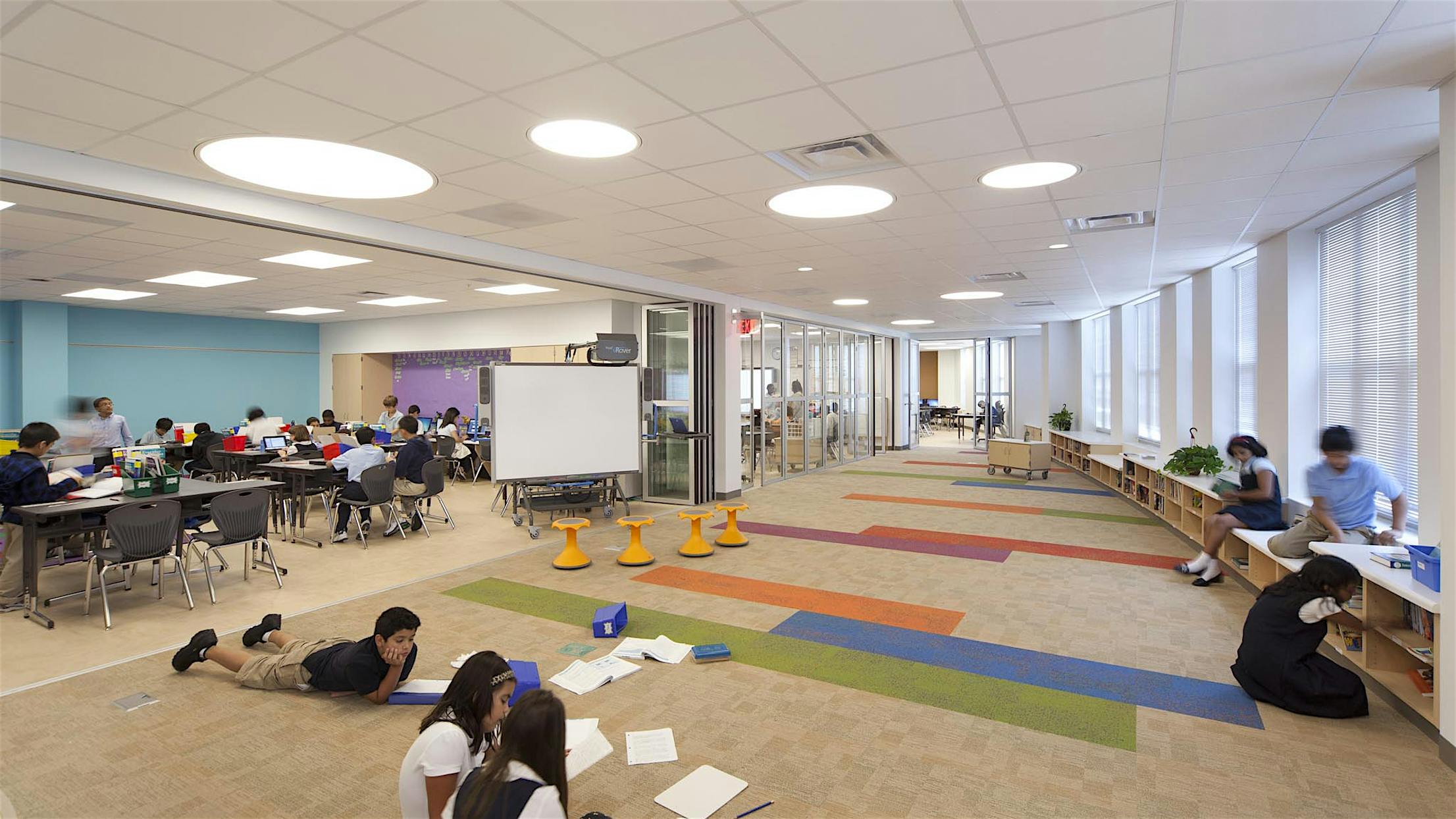
Transparent Division of Space
The design team specified NanaWall's SL45 Aluminum Framed Folding System with paired panels to achieve these goals. Trung Le understood the importance of the glass walls for the 21st-century learner. “The transparency makes [students] feel less antsy about being shut from the rest of the world, provides a distant gazing point that may focus some student’s listening, and tells them this is what we do here: share knowledge,” he says. “We’re completely open.”
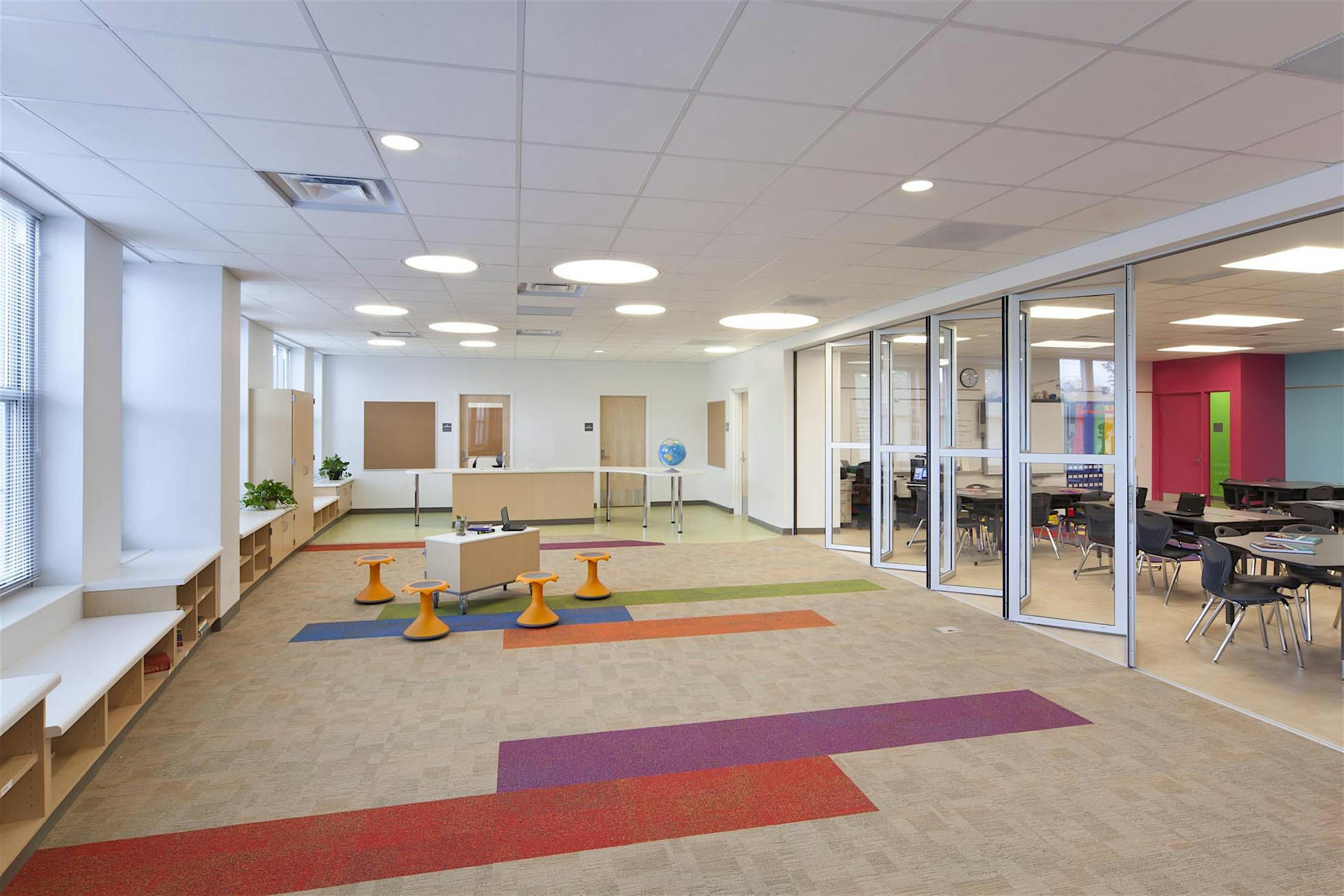
These top-hung panels are configured as bi-fold pairs, and one of the panels is outfitted with hardware for operation as a door when the system is closed. Staff, students, administrators or visitors seated on the interior side of the system enjoy minimally obstructed daylight and exterior views from the floor-to-ceiling glass of the classrooms’ exterior wall. When open, the classroom space becomes expansive. The open spaces provide an opportunity for a centralized resource location – bookshelves become project libraries – and can also be a place for all three classrooms to integrate.
These NanaWalls were an ideal for the Booker T. Washington Academy, a school that garnered Cannon Design with an Award of Distinction from the Illinois Association of School Boards and a William W. Caudill Citation for Design Excellence from American School & University.









