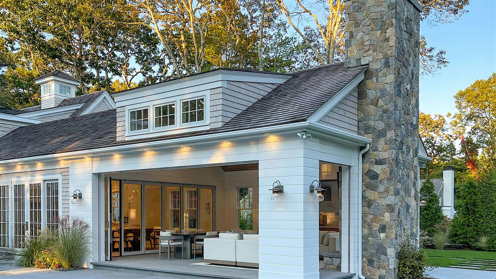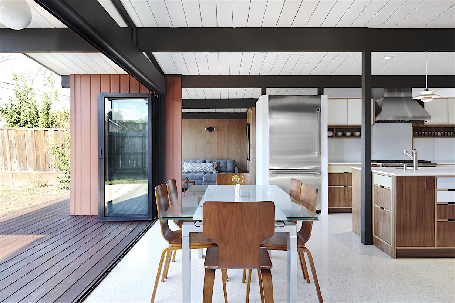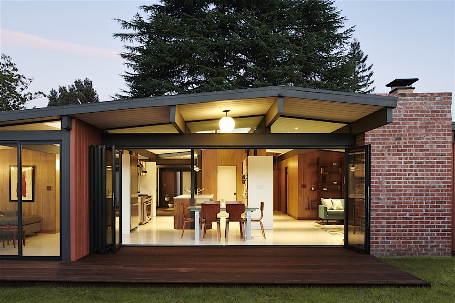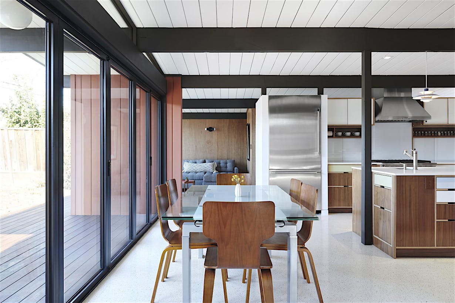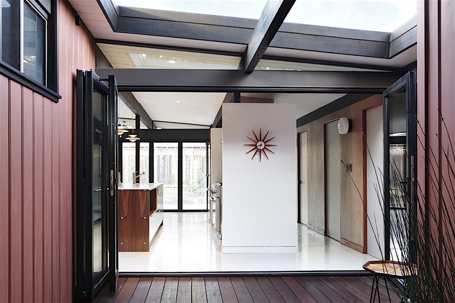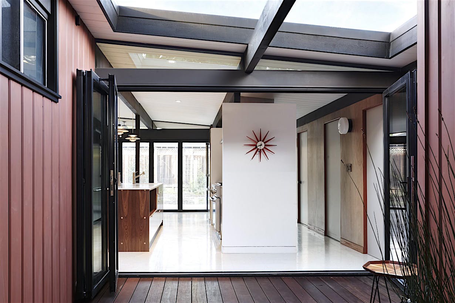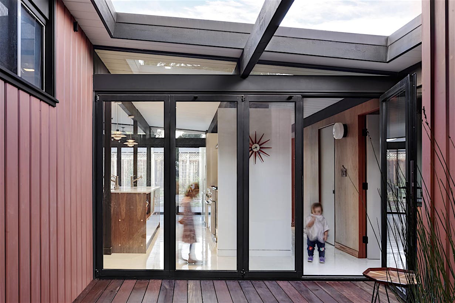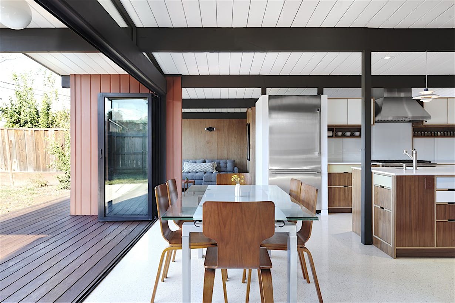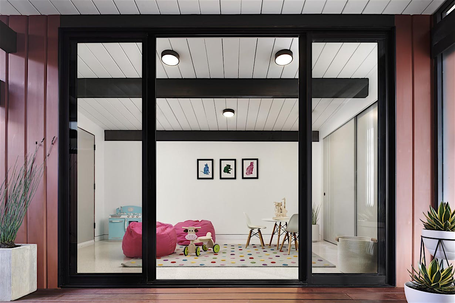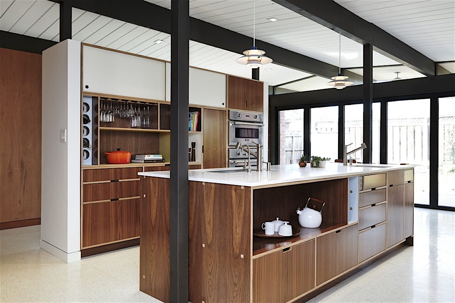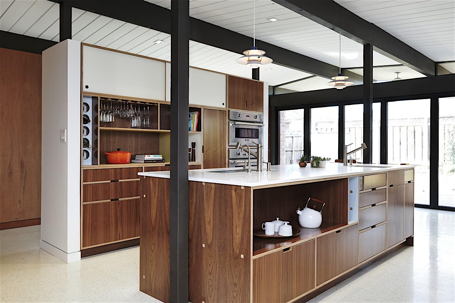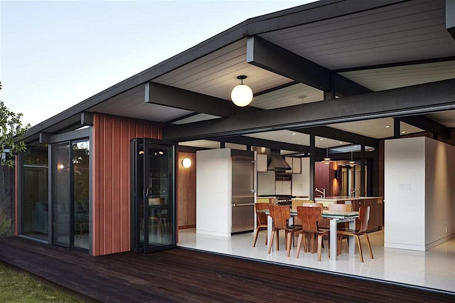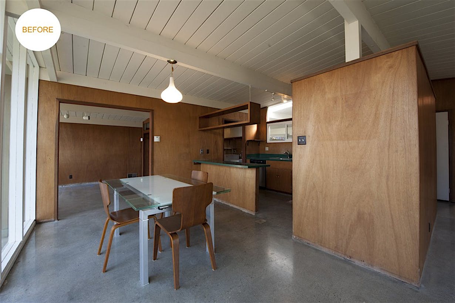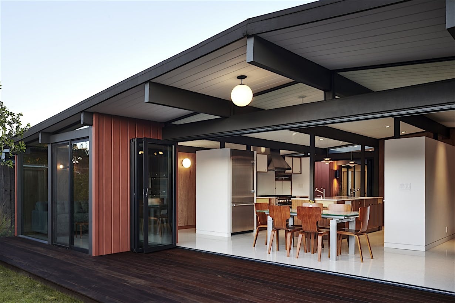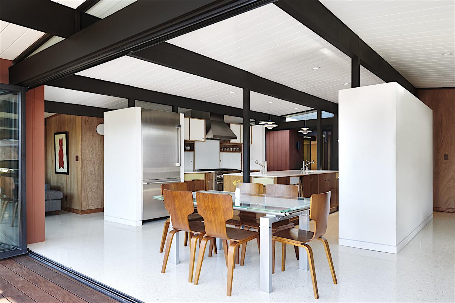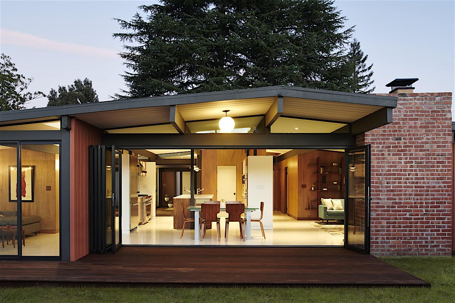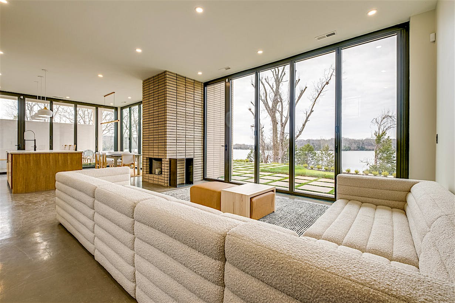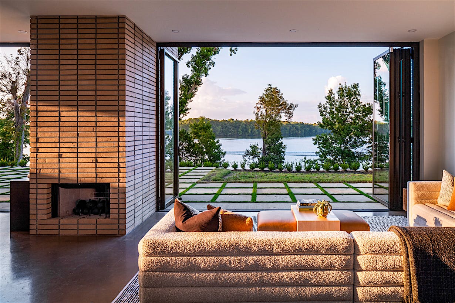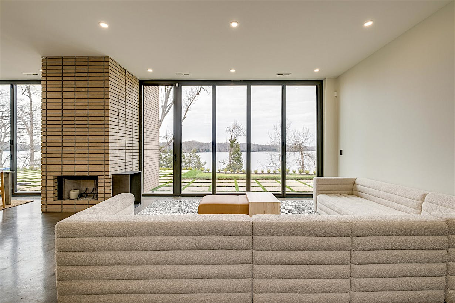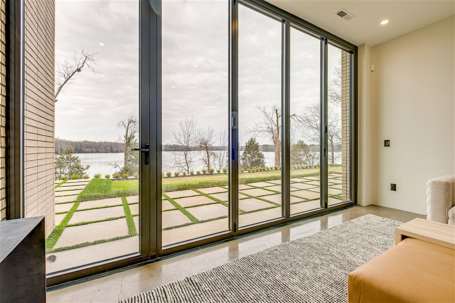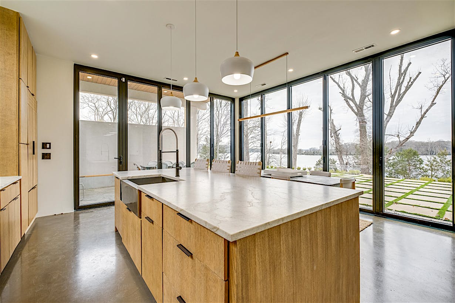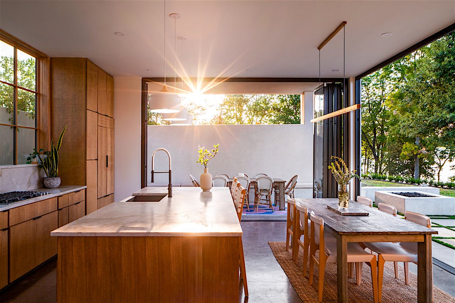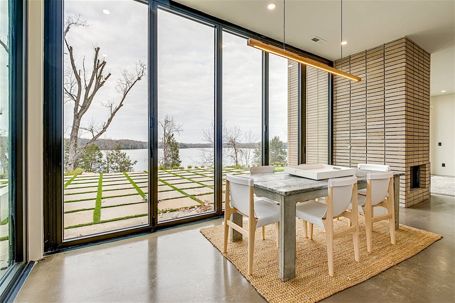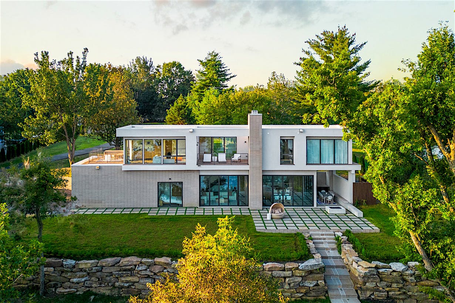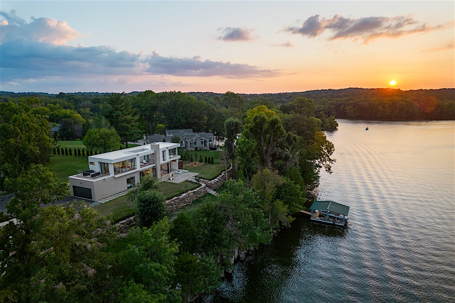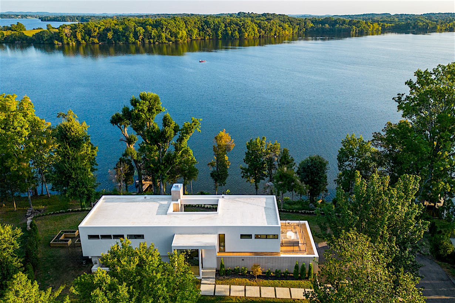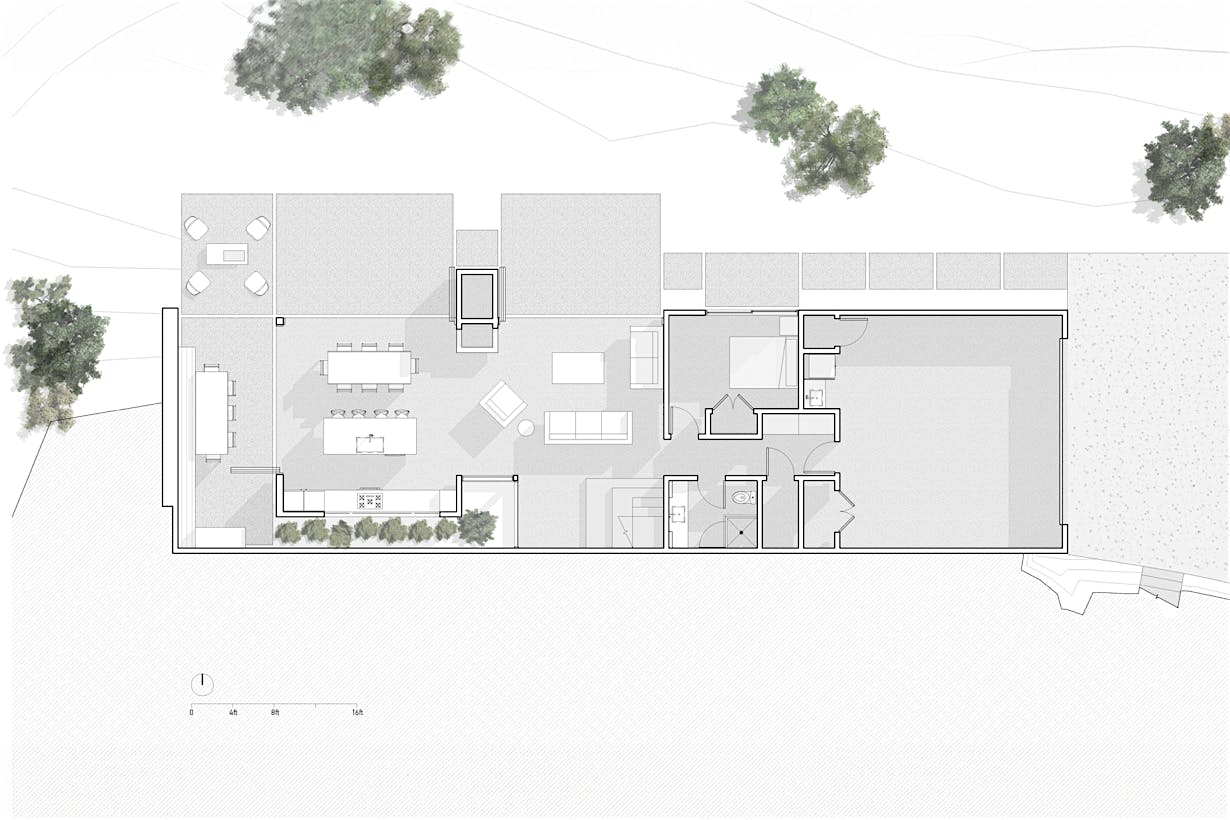The vision for this Cape Cod home was to achieve effortless indoor-outdoor living by seamlessly connecting its interiors to the natural surroundings. Envisioned by Deborah Kendall from Progressive Designs, the design extends the indoor dining area into a charming, screened porch that opens to the patio and pool. The bright and airy outdoor living room perfectly accommodates large family gatherings and events, offering a functional space that captures the breezy coastal atmosphere.
Cape Cod Residence
Next-Level Screened Porch Design Elevates Coastal Living
Maximizing Flexibility with Folding Glass Walls
The designer selected a six-panel folding glass wall to maximize flexibility and facilitate quick and easy transitions between interior and exterior spaces. When closed, a specified swing door offers quick transitions in and out of the screened porch while maintaining a sense of openness with minimal frames and optimal transparency. When open, the panels easily glide into a minimal stack to create the ideal indoor-outdoor, bright and airy space for relaxing or entertaining.
A Flexible, Seamless Transition to the Outdoors
With NanaWall, the designer was able to elevate the home’s connection to the outdoors with a dynamic space for indoor-outdoor living. The screened porch has provided a welcoming space for lounging and creating memorable moments. According to the designer, “the clients have been delighted with how effortlessly the system integrates into their lifestyle.”
“As a designer, I continue to be impressed by the quality, seamless functionality, and ease of use of the NanaWall. NanaWall’s reputation for durability and design excellence has always made them my preferred choice, and once again, they delivered an exceptional product on this project.”
