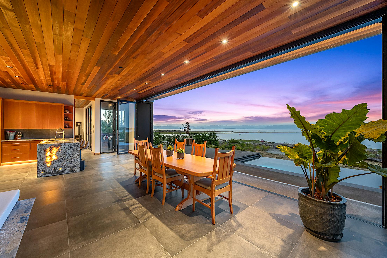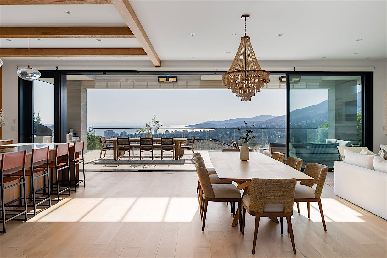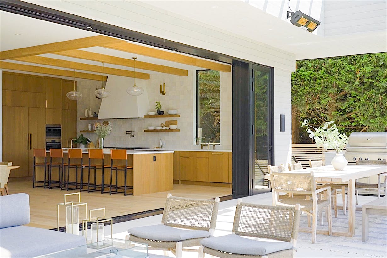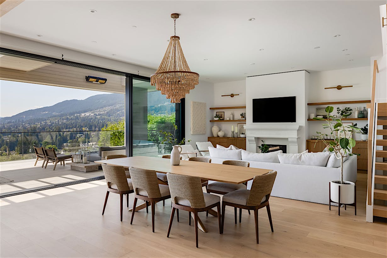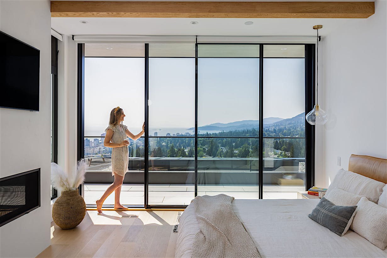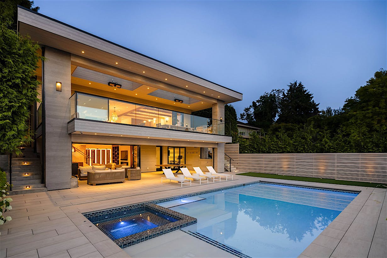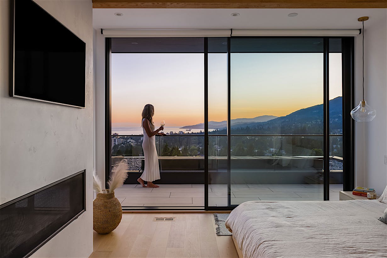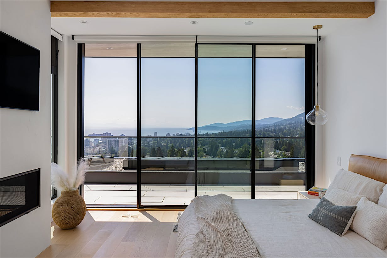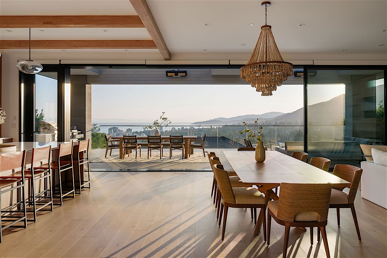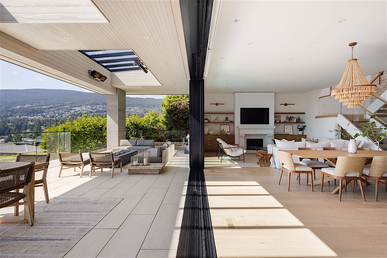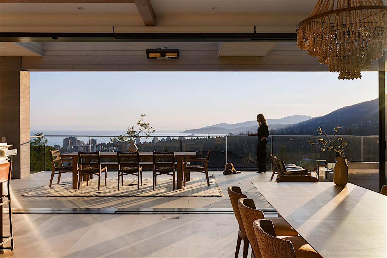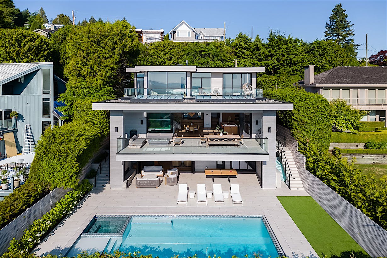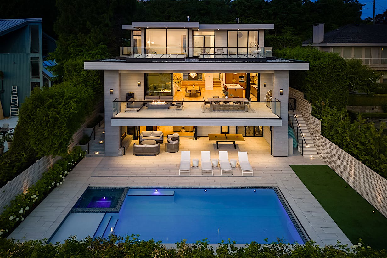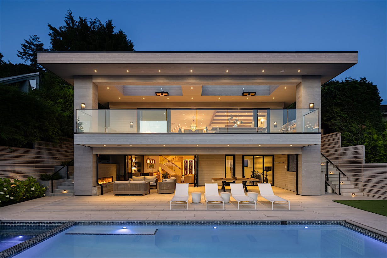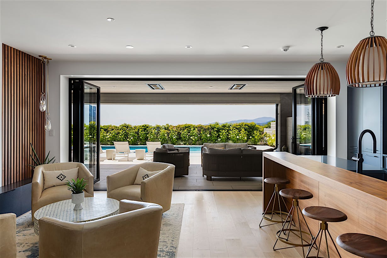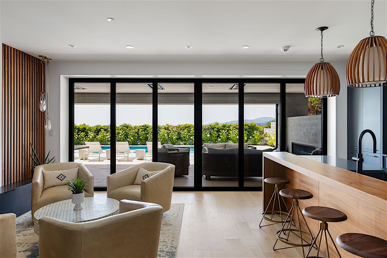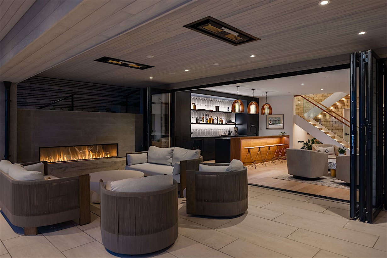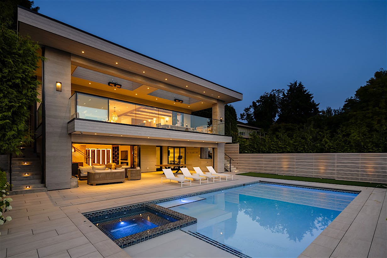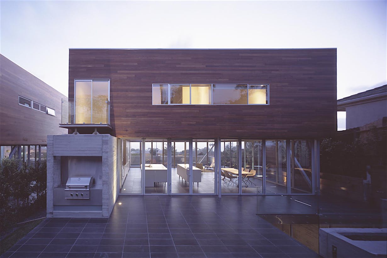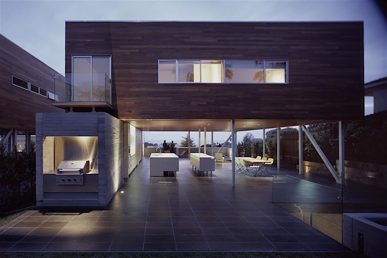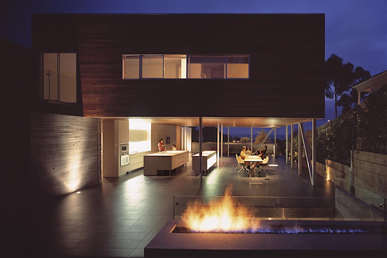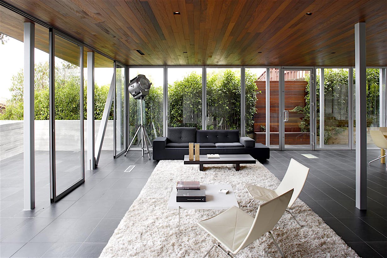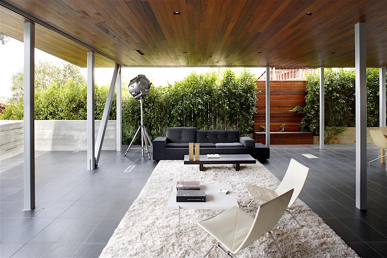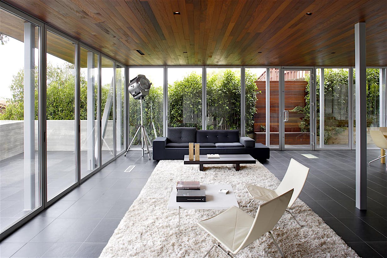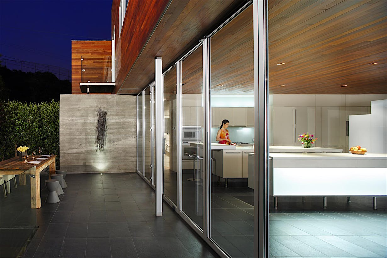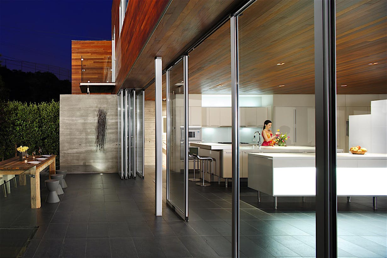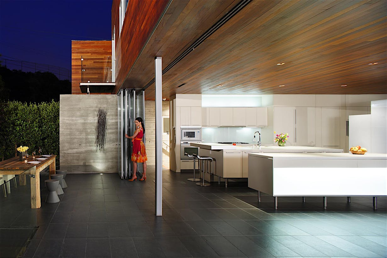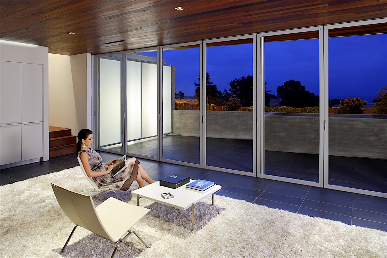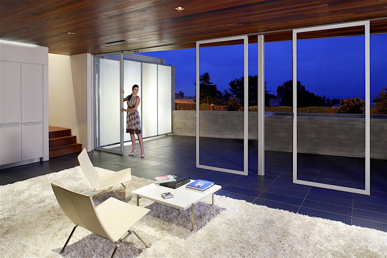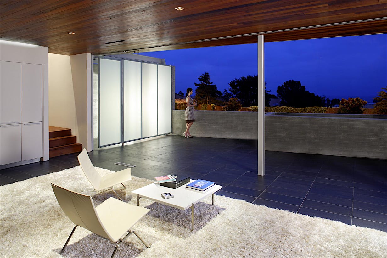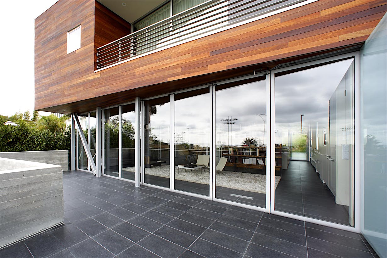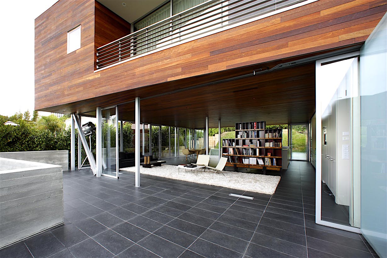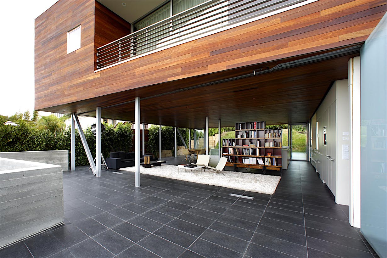Set against a stunning backdrop of ocean and mountains, this British Columbia residence was envisioned by Etienne Design as a seamless extension of its natural surroundings. The goal was to dissolve the line between indoors and out, allowing daily life to flow effortlessly with the rhythm of the tides and the shifting light of the coastline. Expansive single track sliding NanaWall stacking glass doors transform the home into a transparent sanctuary, where the beauty of the landscape becomes part of the interior experience.
Saratoga Beach House
Oceanfront Home Captures Nature’s Drama with Stacking Glass Doors
Designed to Withstand and Inspire with Sliding Stacking Glass Doors
Two 10-foot-tall single track sliding stacking glass doors, with an open corner configuration, create a grand 60-foot-wide opening that seamlessly connects the interior living spaces with the outdoors. The top-hung design allows the systems’ individual panels to glide smoothly and intelligently into discreet stacks, allowing interiors to immerse in the coastal environment immediately. Whether open or closed, the panels' minimal frames enable the homeowners to experience the changing landscape through the seasons.
A View Like No Other
“I chose NanaWall for its superior quality,” says the homeowner. “Living on the ocean, we're no strangers to severe storms, and these windows stand up to all kinds of conditions. They were a central feature of the house for me. With their top-hung design, they glide smoothly and effortlessly.” From gentle breezes to severe coastal storms, the NanaWall single track sliding stacking glass doors ensures performance, protection, and a seamless connection to the outdoors.
“The NanaWall has completely transformed the space by bringing the outdoors in. Having a glass wall means I can watch eagles soar by or see fishermen catching salmon along the shoreline—experiences I wouldn’t have without these doors. When I build my next house, I’ll definitely use them again,” — Homeowner.











