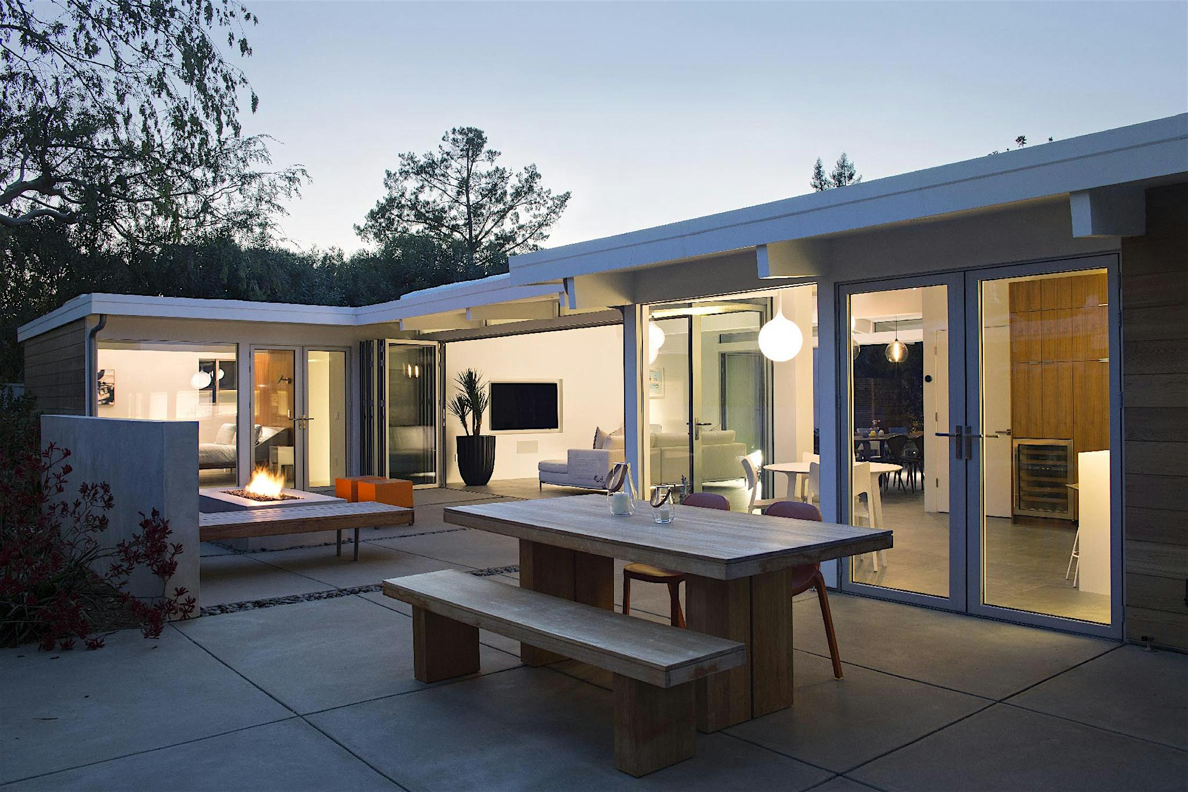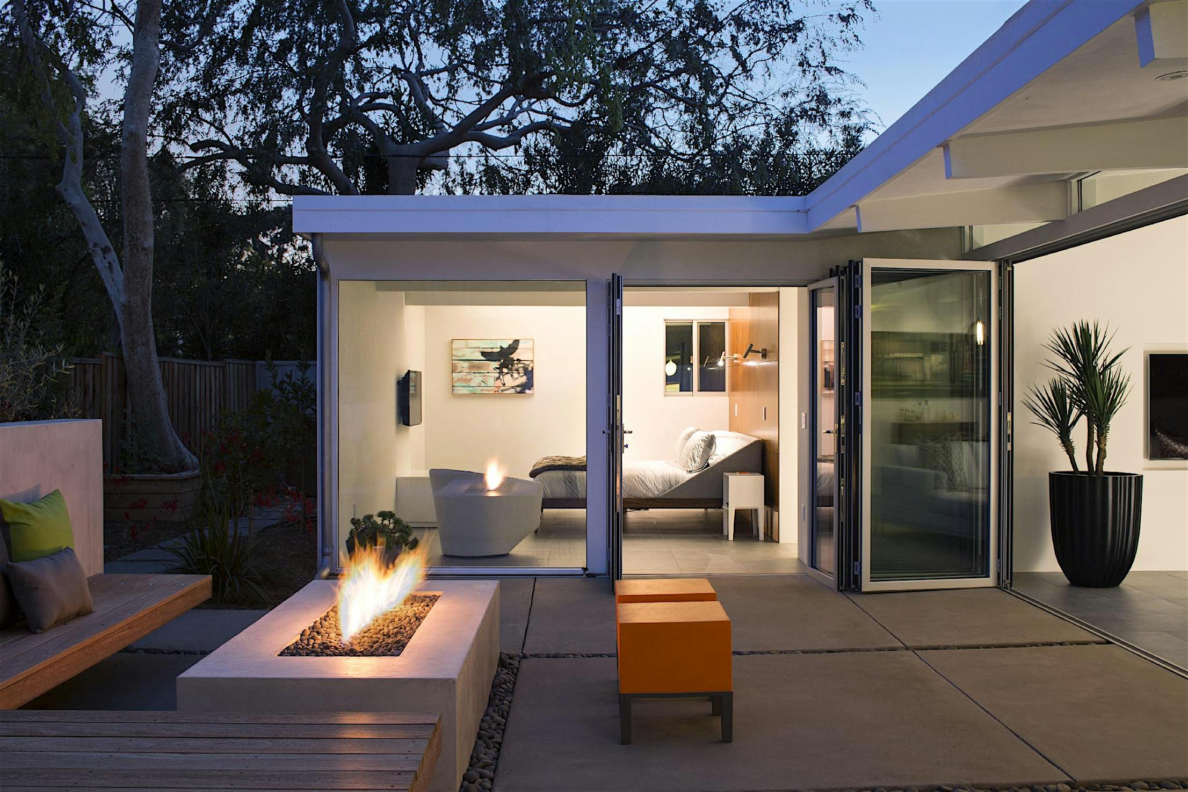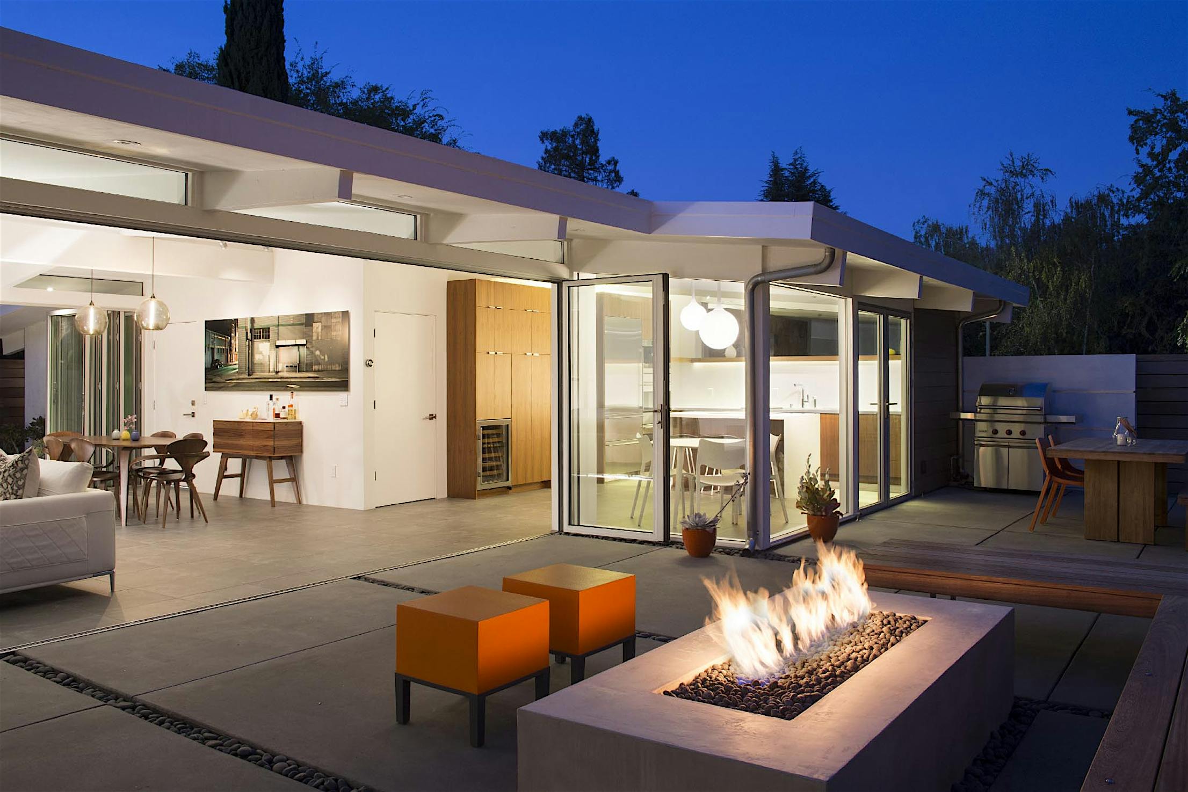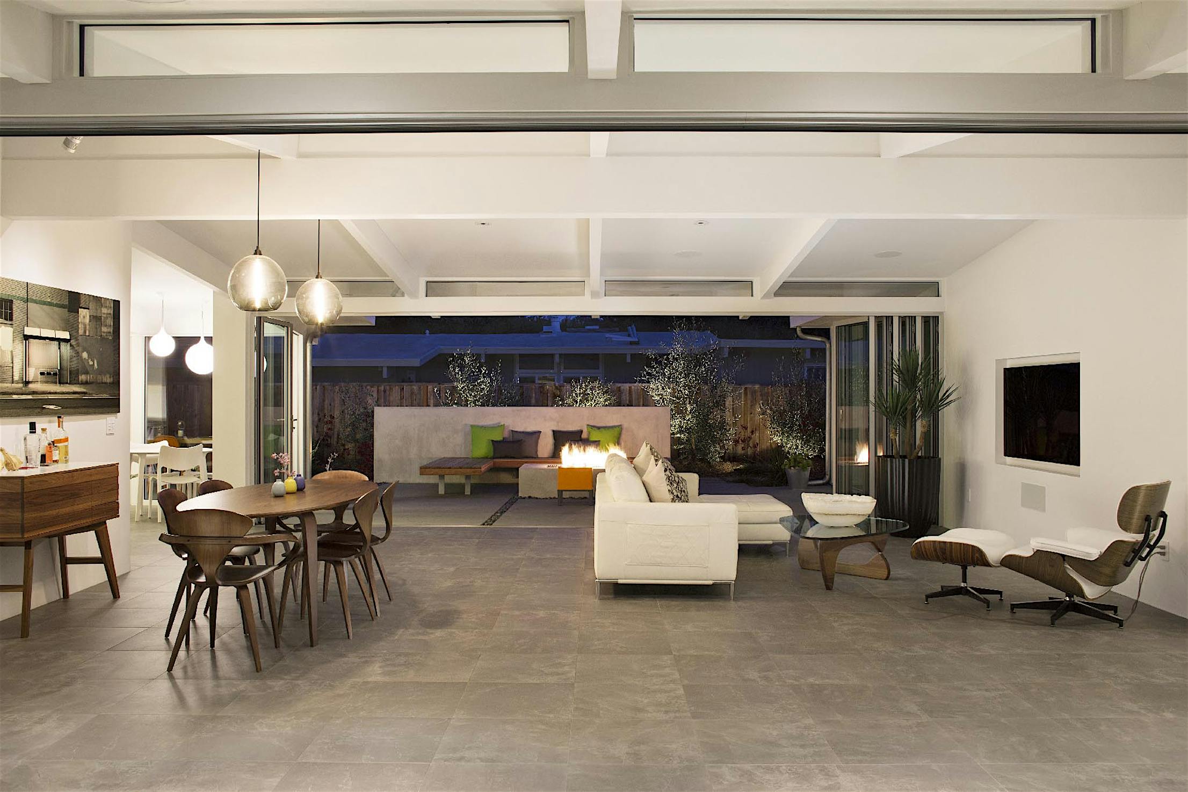Manhattan Beach Residence - Case Study
The two 15-foot-wide folding patio doors, each featuring five panels with a convenient swing door, allow entertaining to spill into the covered patio and poolside.
Our systems define the opening glass wall category and continue to set the industry standard for quality, craftsmanship, and performance.
Each glass wall system is engineered to operate in the most extreme conditions while delivering energy-efficiency, superior security and interior comfort.
Our glass walls are designed to effortlessly integrate with the architecture of any space.




The two 15-foot-wide folding patio doors, each featuring five panels with a convenient swing door, allow entertaining to spill into the covered patio and poolside.
The Mesnick Residence uses a 15-foot NanaWall folding glass wall to create a bright, open indoor-outdoor living space that expands the home’s main living area into a covered patio and backyard.
“When we designed our home, we wanted to be able to entertain friends and family. At the same time, we wanted a space that could be used easily each day. We love that our NanaWall folding glass door systems are so easy to open and close, meeting our needs. It makes entertaining much easier,”
— Homeowner







