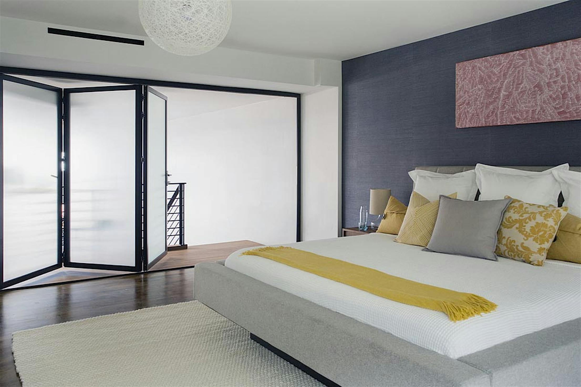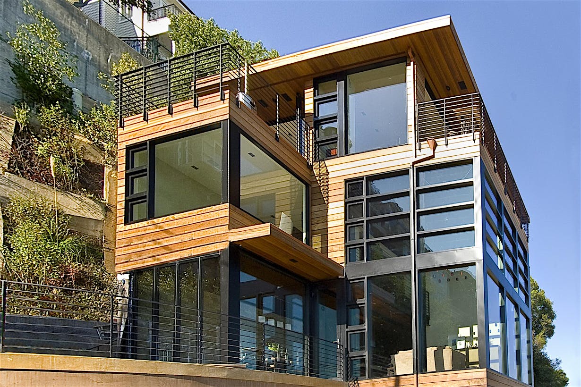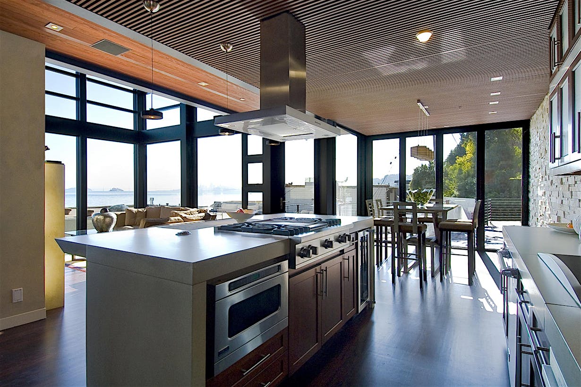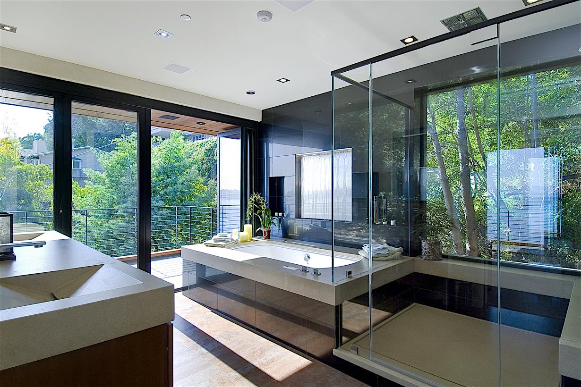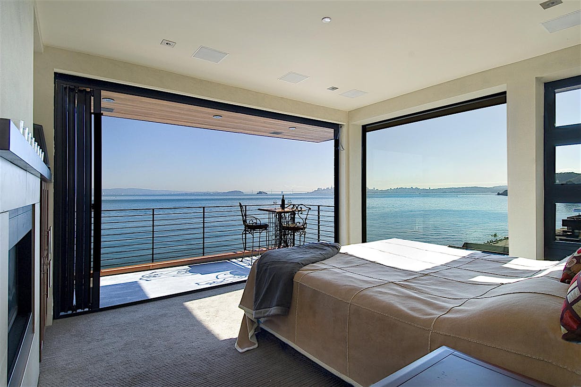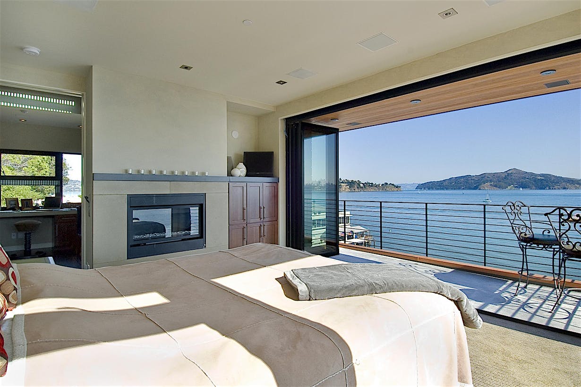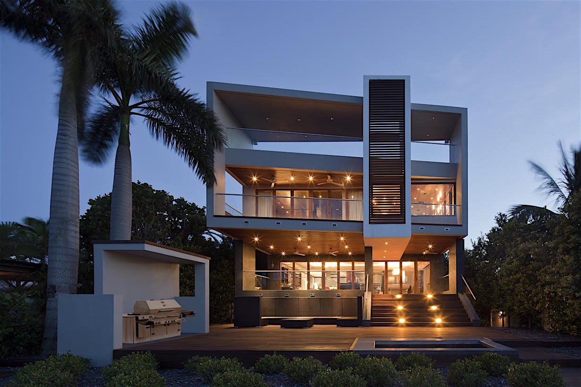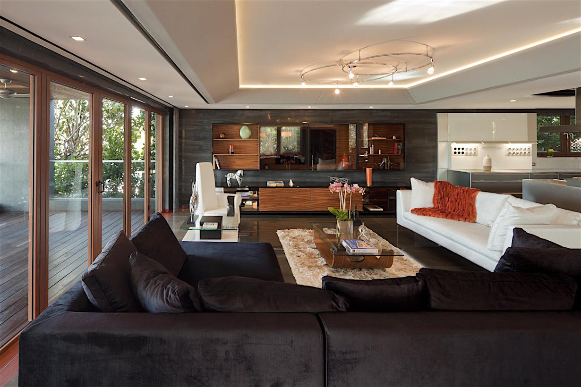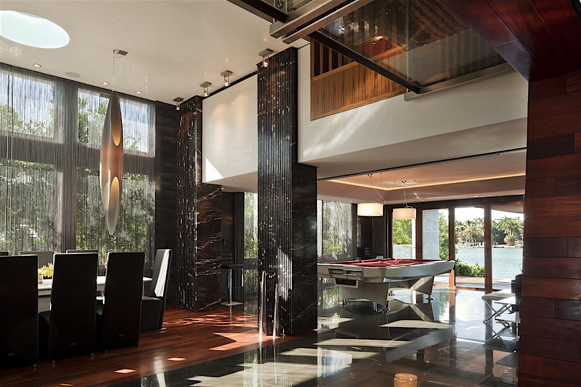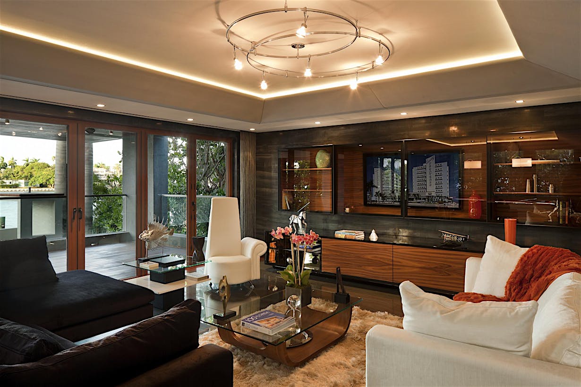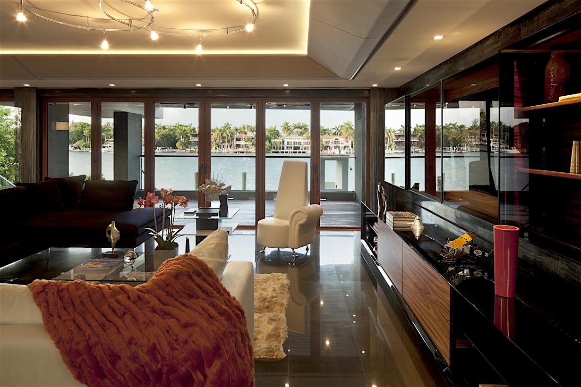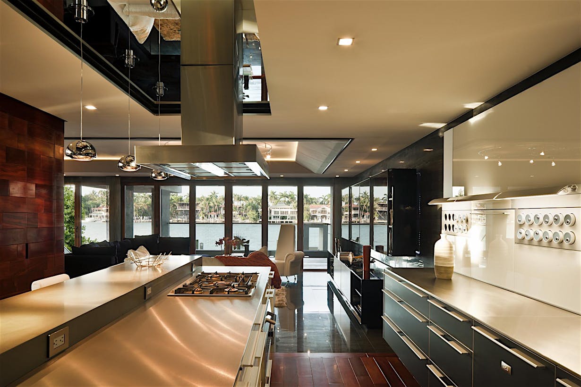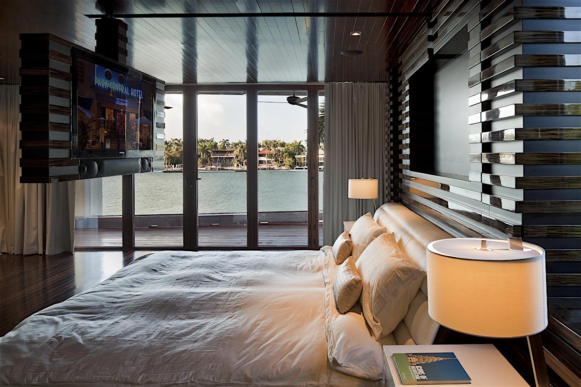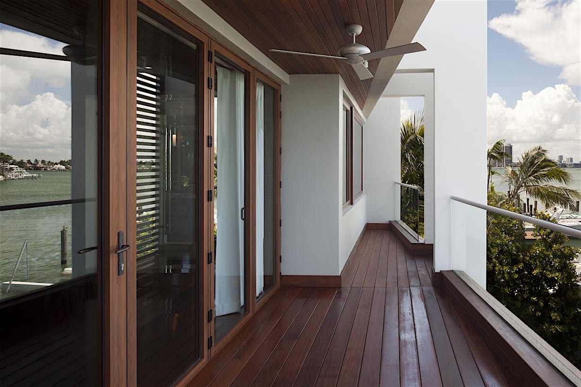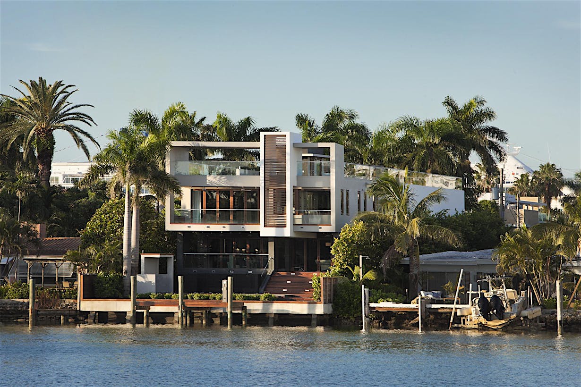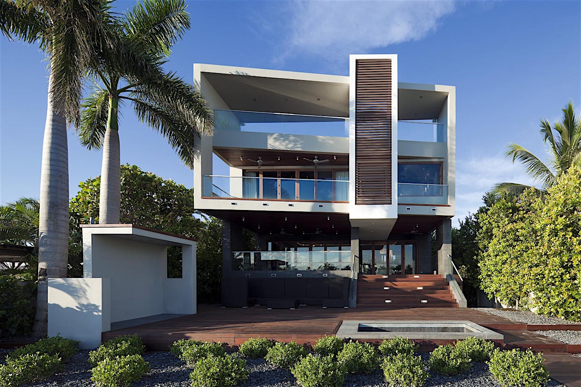A young couple starting a family in the city purchased this two story loft in Boston's South End. Built in the 1990's, the loft was ready for updates.
Family Loft
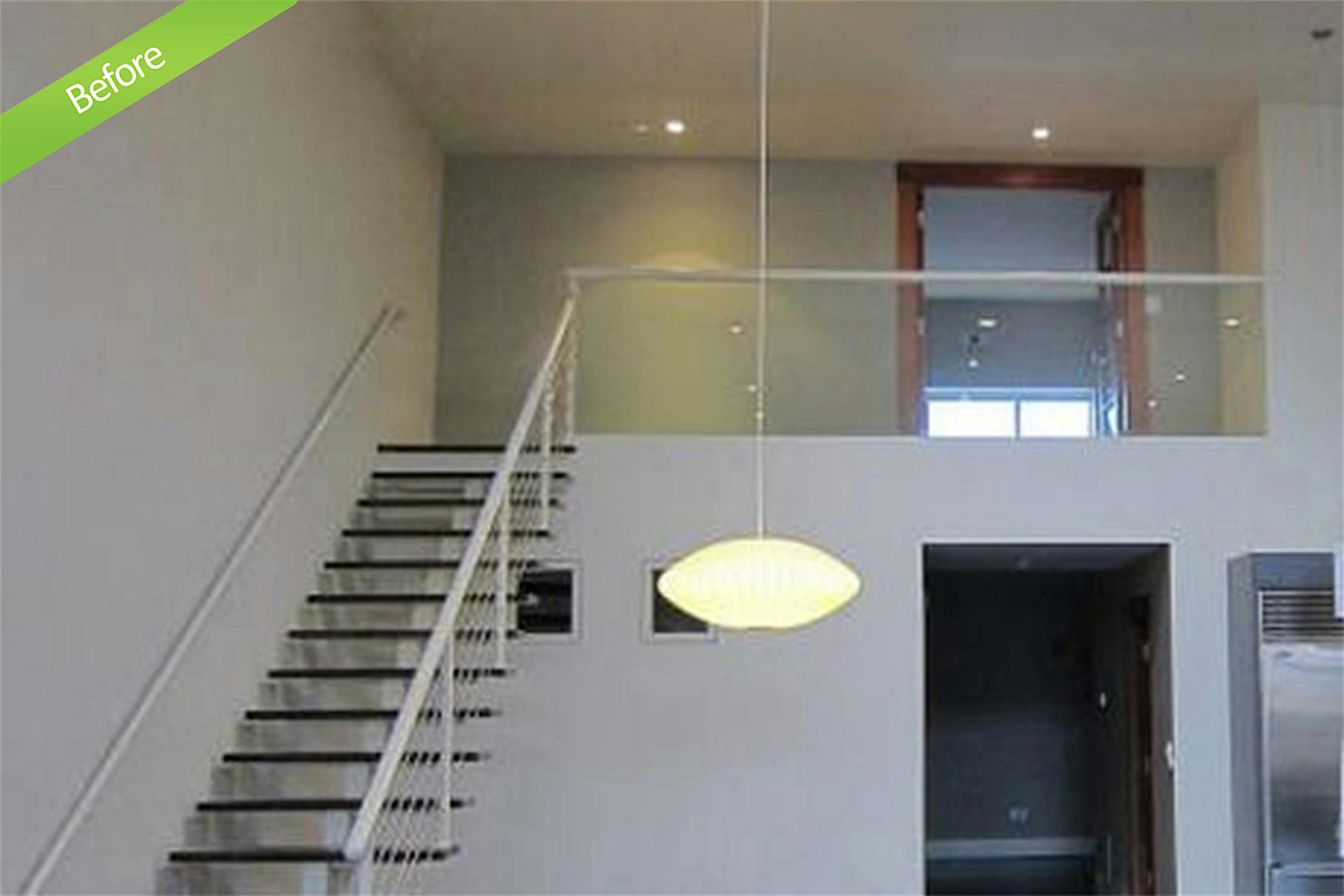
Family Loft
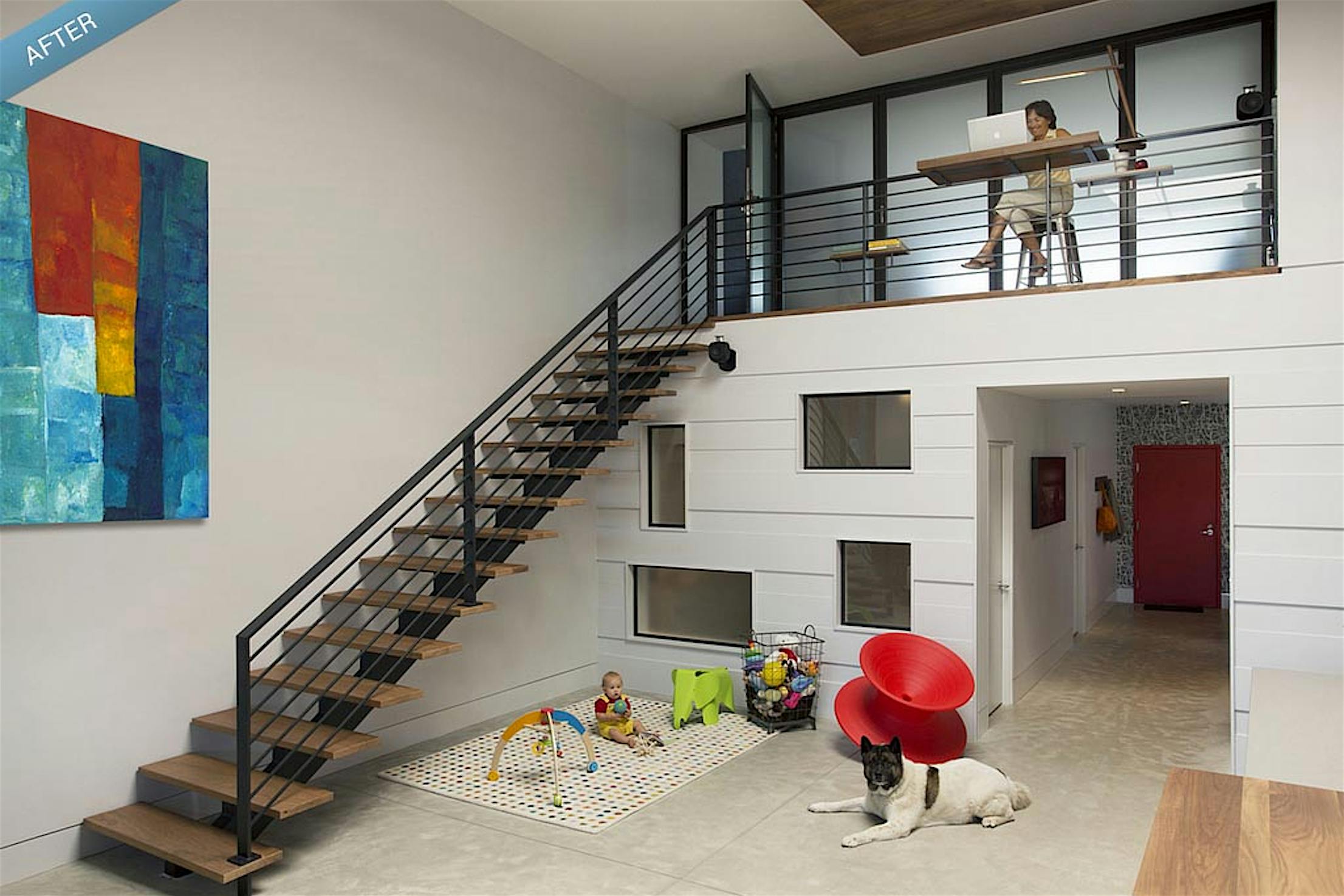
ZED transformed the space, creating a fresh new look and greatly increasing its functionality to accommodate an expanding family within an urban setting.
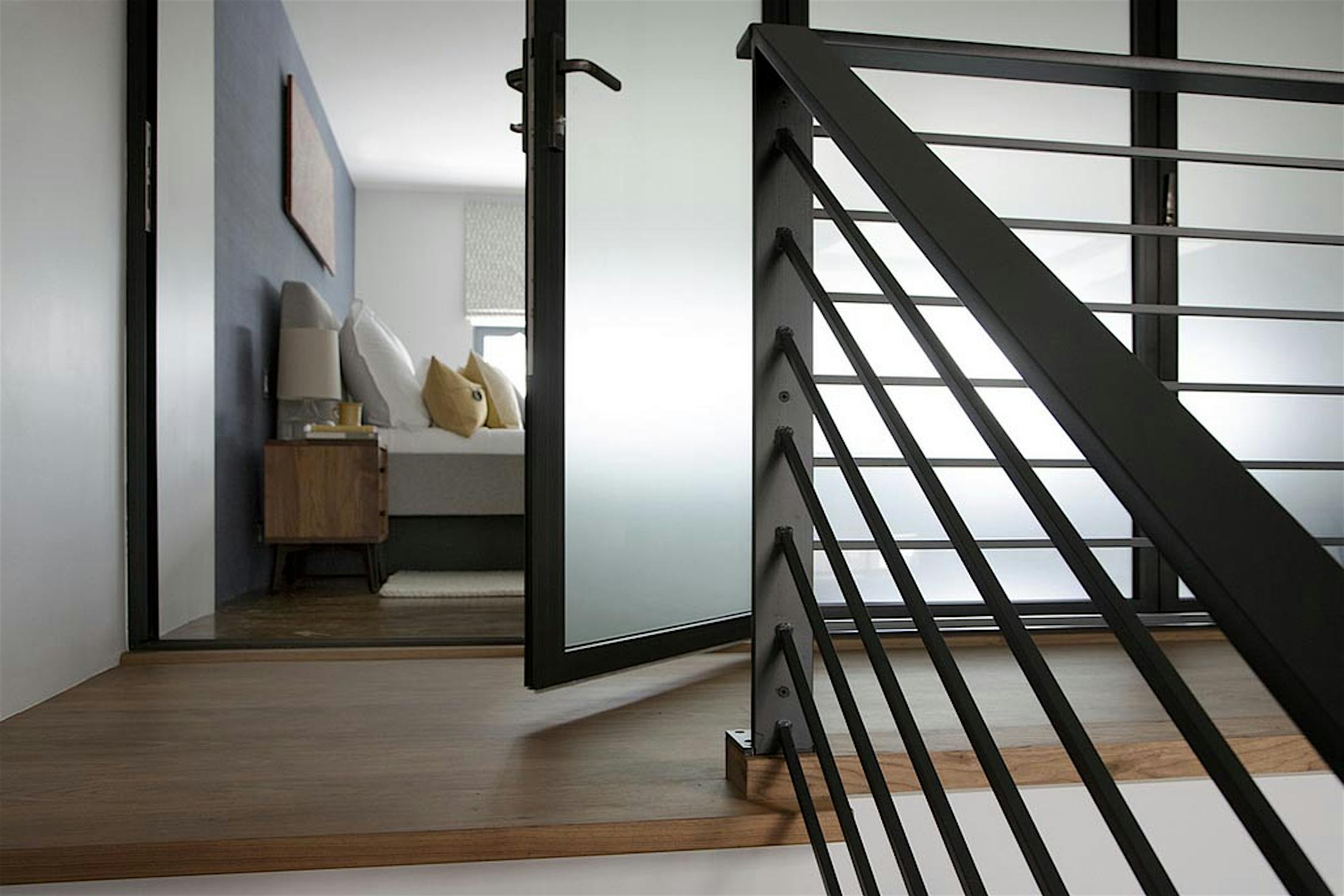
It also allows for both visual and acoustical privacy when desired. Collectively, the renovation creates a delightful improvement to the aesthetics, light, and functionality of the space for the growing family to enjoy. It also allows for both visual and acoustical privacy when desired. Collectively, the renovation creates a delightful improvement to the aesthetics, light, and functionality of the space for the growing family to enjoy.









