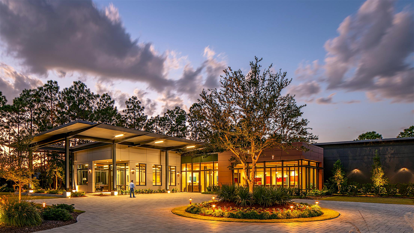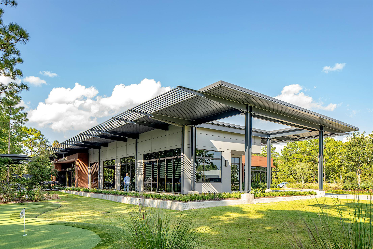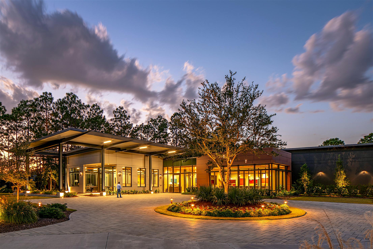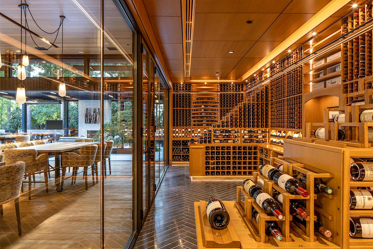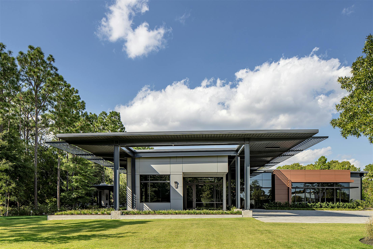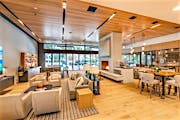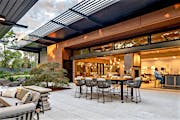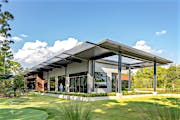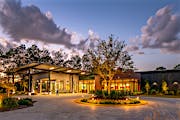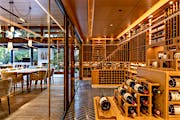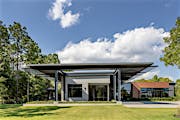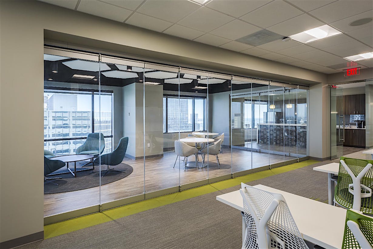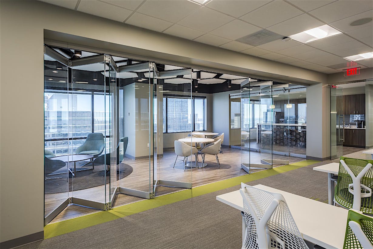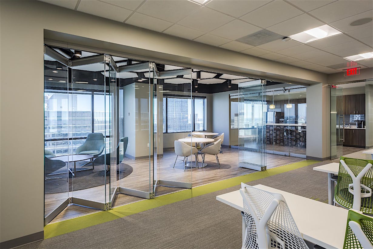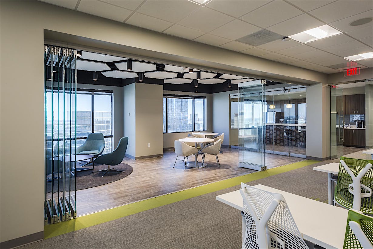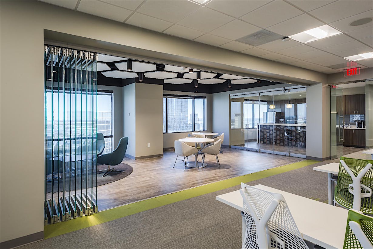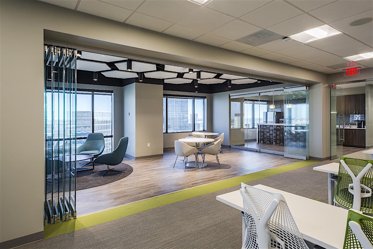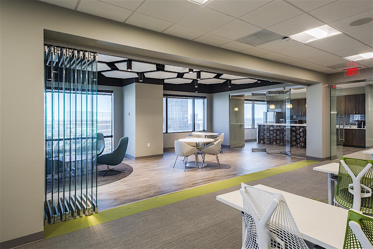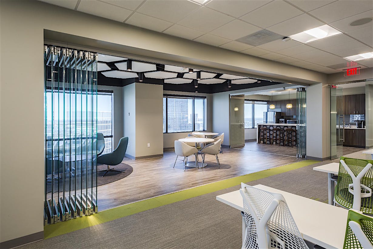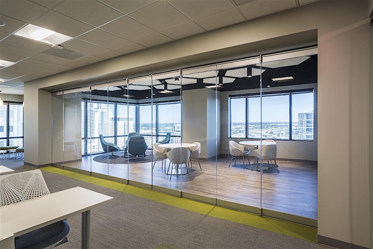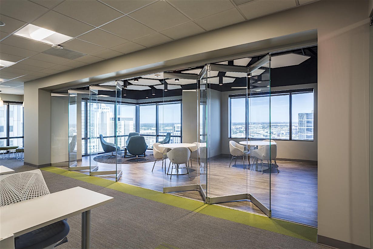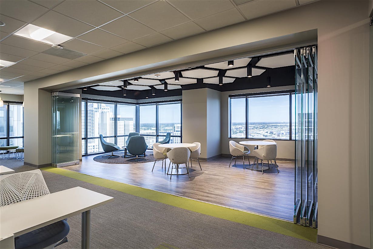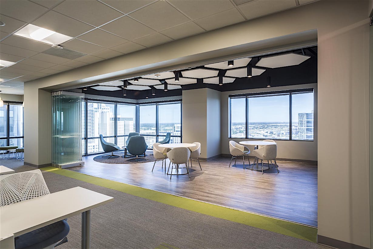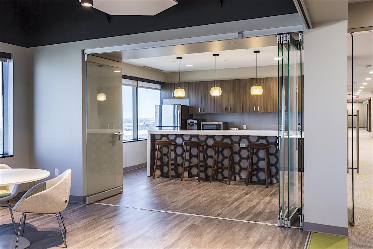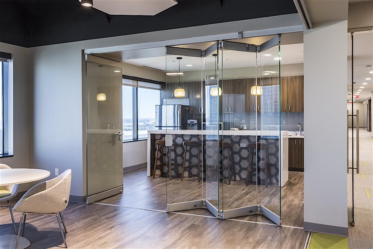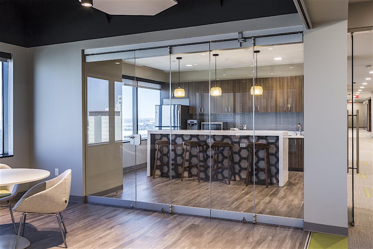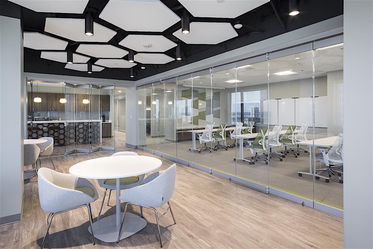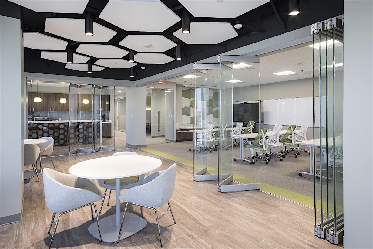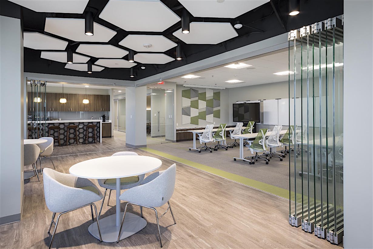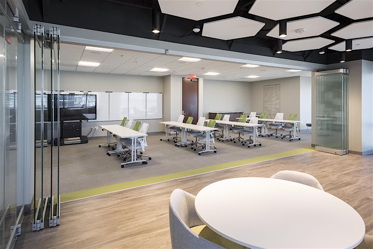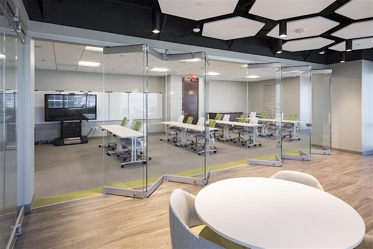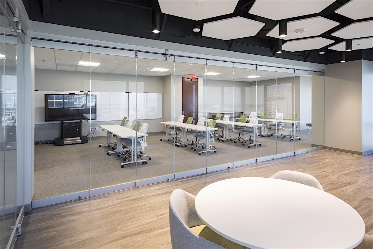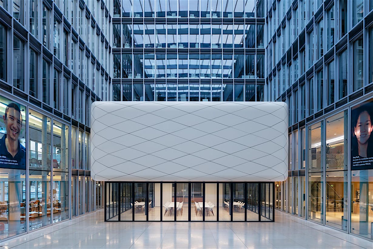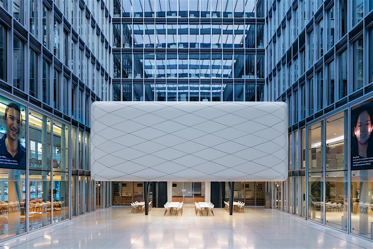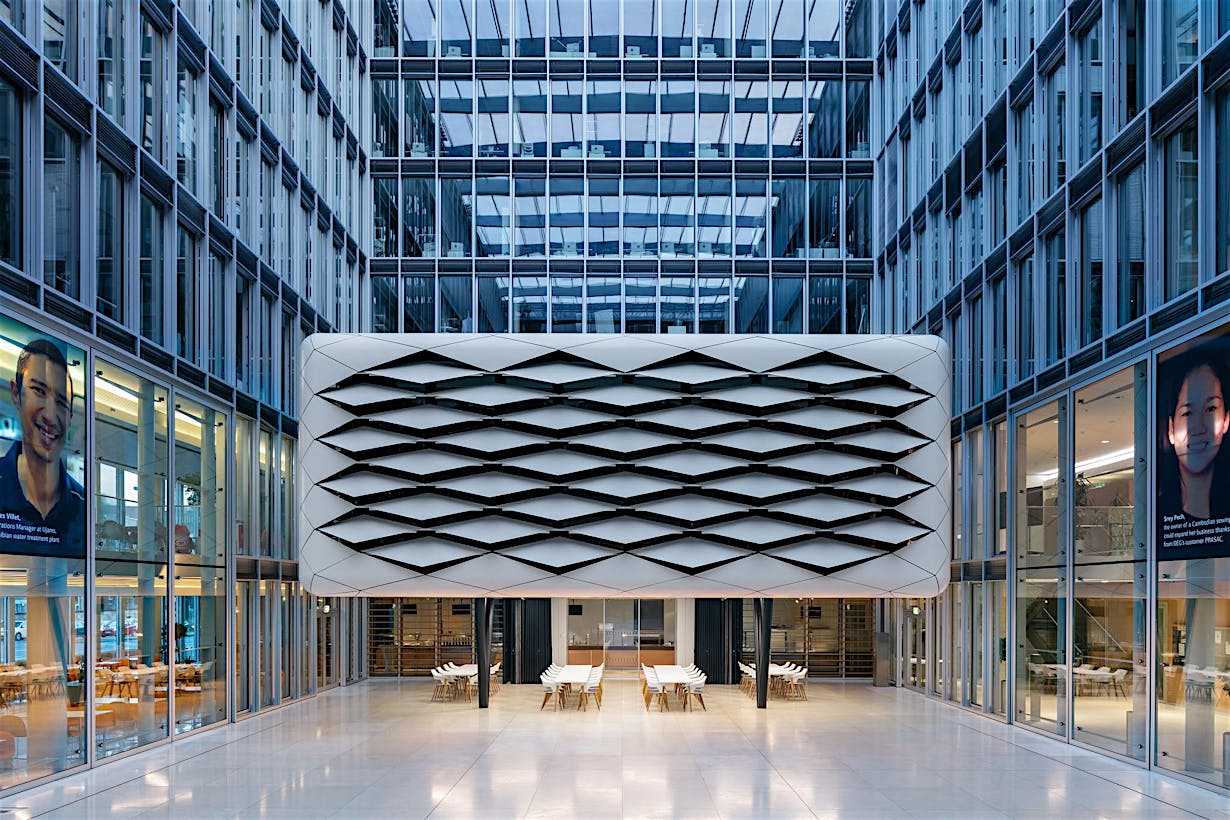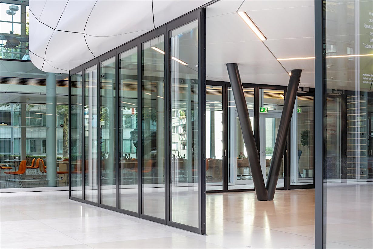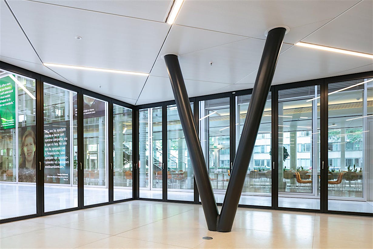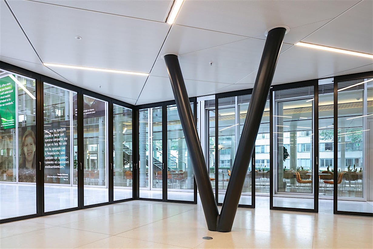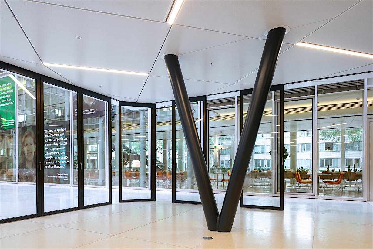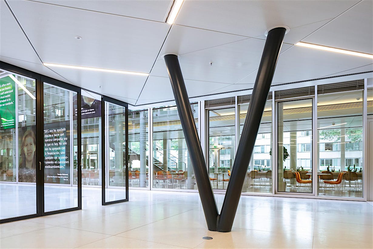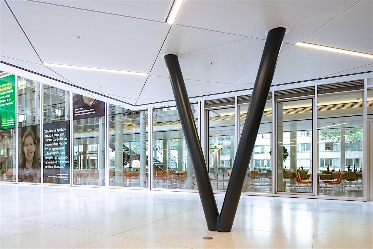Located at the crossroads of commercial, warehouse, and residential zones in Wilmington, NC, the GFO building was conceived as a private urban sanctuary that seamlessly integrates productivity, entertainment, and leisure. Designed by LS3P Associates to accommodate both a professional and entertainment space, the structure includes refined office and conference spaces for remote business operations, alongside elegant amenities for social gatherings. A sophisticated bar, fireplace lounge, high-end kitchen, and wine room define the interior, while the adjoining patio, complete with a second fireplace, outdoor kitchen, putting green, and stacking glass door system, extends the experience into the landscape.
GFO
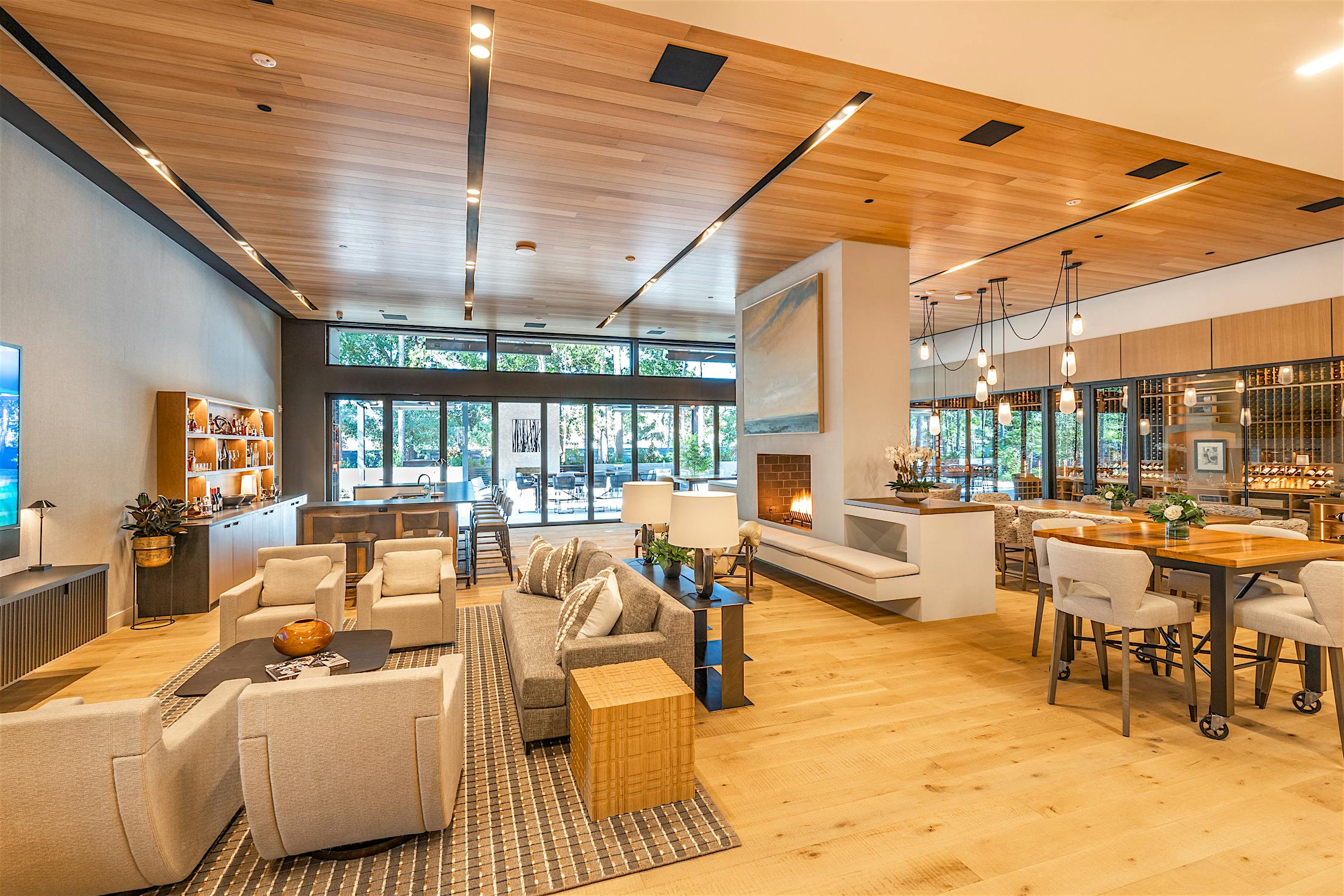
Private Urban Retreat Balances Work, Leisure, and Connection to Nature
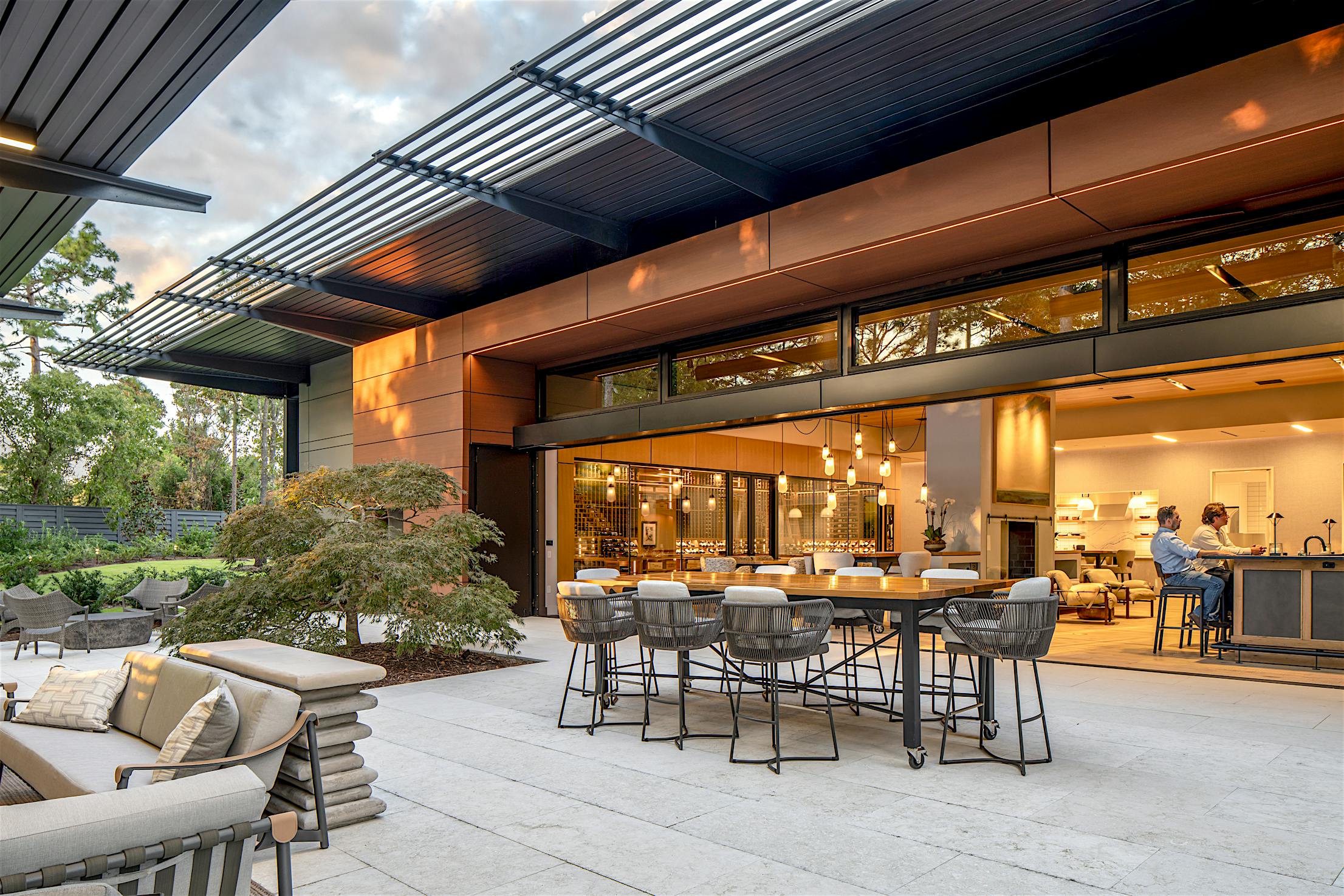
Blending Indoors and Outdoors with a Stacking Glass Door System
To preserve the site’s existing trees and maintain a strong connection to the surrounding environment, the design team selected a stacking glass door system to unite the interior entertaining area with the shaded outdoor patio. Spanning an impressive 39 feet wide, the NanaWall stacking glass door system offers flexibility and visual continuity. When open, its 12 panels retract smoothly into concealed closets, revealing an uninterrupted view of the landscaped surroundings. When closed, the nearly 10-foot-tall system frames the greenery beyond, ensuring the connection to nature remains intact while providing comfort and energy efficiency.
A Dynamic Architectural Feature: Stacking Glass Door System
Inside, the office space blends versatile collaborative areas with contemporary amenities like the wine room and fireplace lounge. The result is a space that adapts gracefully to the needs of the workday or social events, all while celebrating natural light, the landscape, and collaboration. With the single track sliding stacking glass door, employees can adapt their workspace to their needs, whether they need an open, airy environment or an enclosed interior protected from the elements. This is the epitome of the modern office redefined.
“The NanaWall stacking glass door system runs the entire width of the main entertaining space. Whether the panels are opened or closed, it creates a dramatic scene from both the interior and exterior of the space. The panels store away in closets integrated into the architecture for an unobstructed view when open,” — LS3P Associates.
