Park City Hospital - Case Study
The client wanted a flexible cafeteria solution. For most days, the space needed to feel open and undivided. But when needed, a portion of the space also needed to be closed off for special events.
Our systems define the opening glass wall category and continue to set the industry standard for quality, craftsmanship, and performance.
Each glass wall system is engineered to operate in the most extreme conditions while delivering energy-efficiency, superior security and interior comfort.
Our glass walls are designed to effortlessly integrate with the architecture of any space.
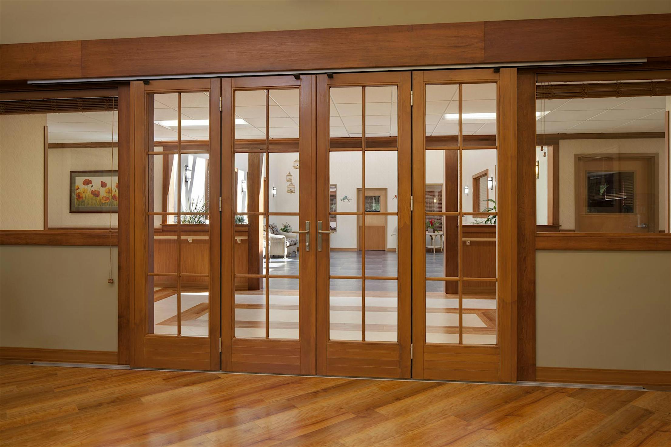
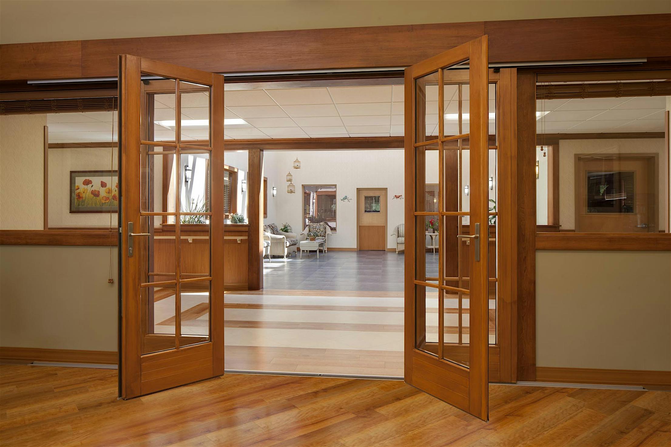
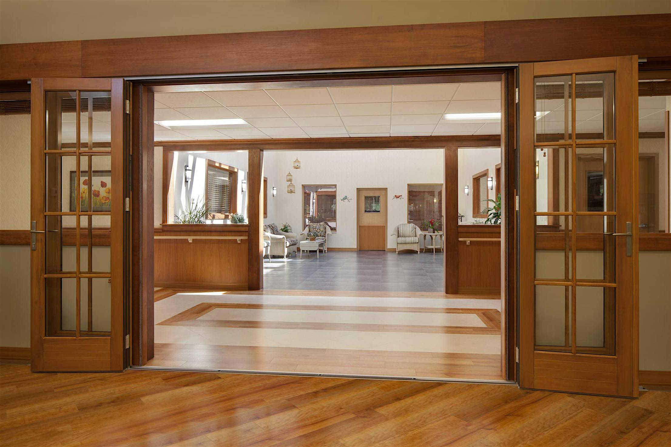
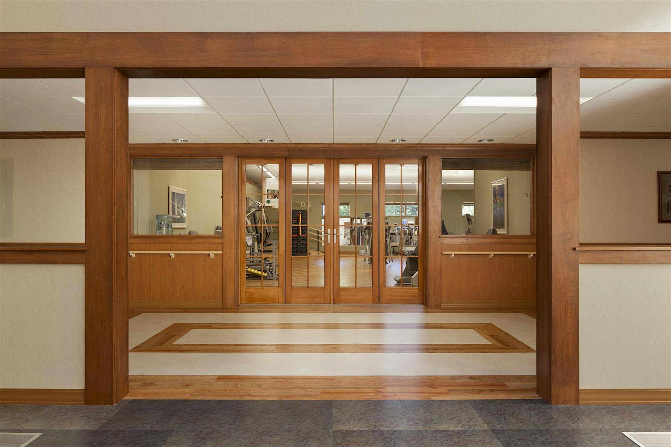
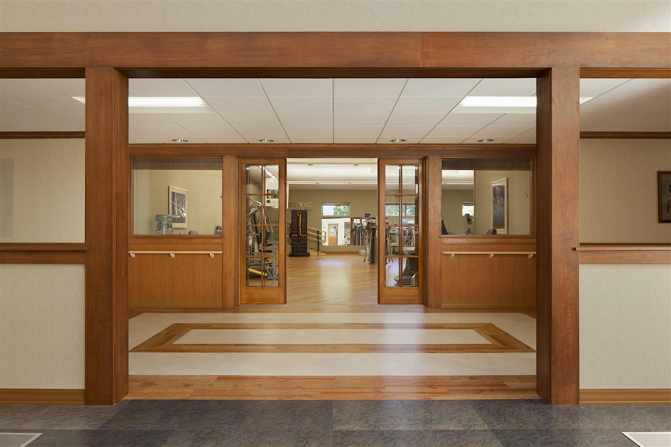
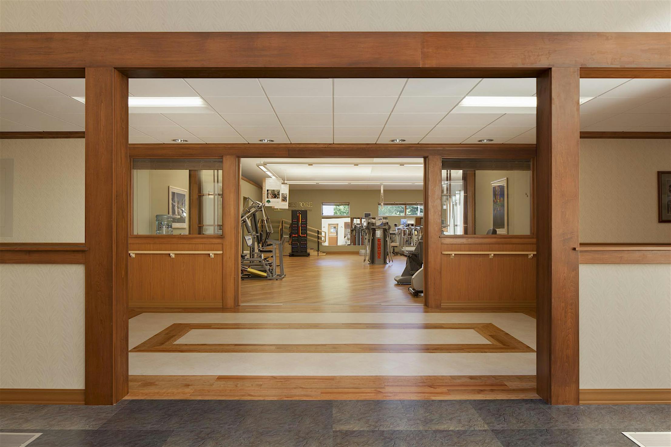
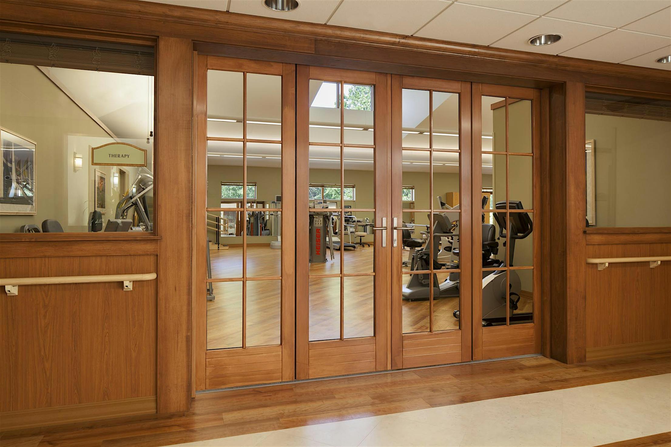
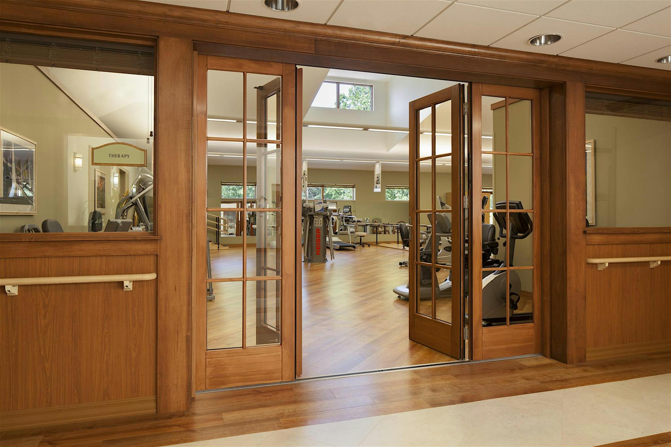
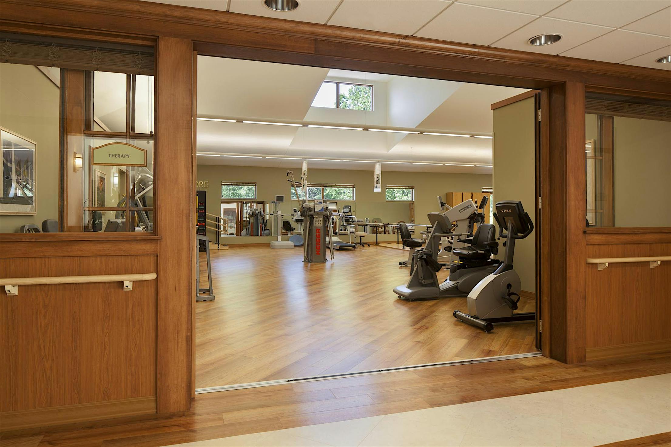
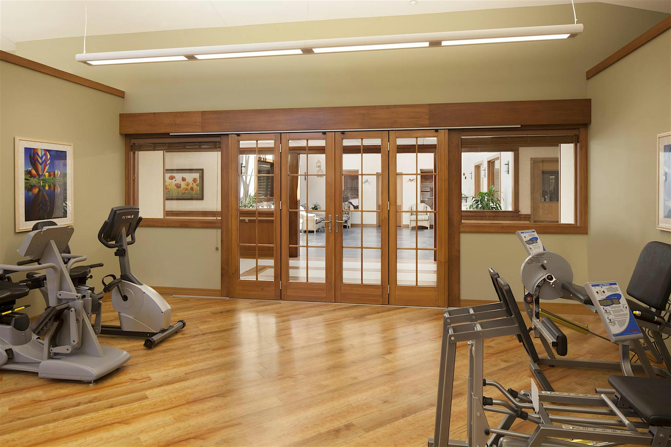
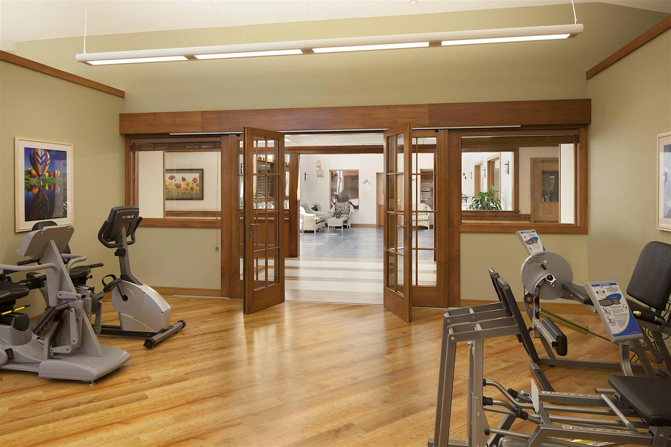
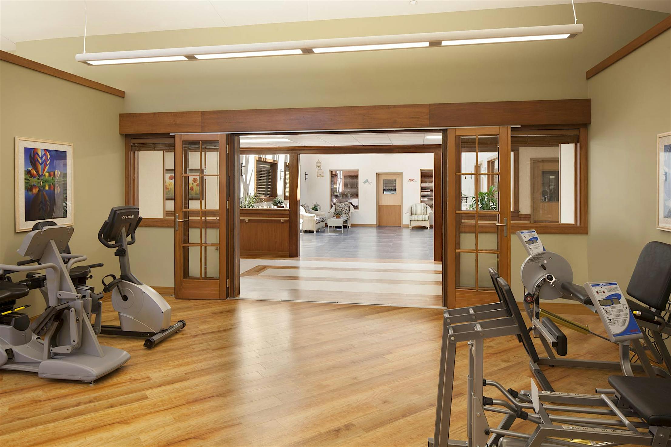
The client wanted a flexible cafeteria solution. For most days, the space needed to feel open and undivided. But when needed, a portion of the space also needed to be closed off for special events.
Essential to the Querencia facility, is a “cultural marriage between natural world and Austin.” The NanaWall installation in the Fitness and Wellness Center and Art Studio not only enhances but symbolizes this marriage.
“NanaWall was the only functional and aesthetic solution —an opening wall that turns the fitness center into an outdoor pavilion in a matter of seconds.”
— David Dillard, Principal, D2 Architecture, Architect







