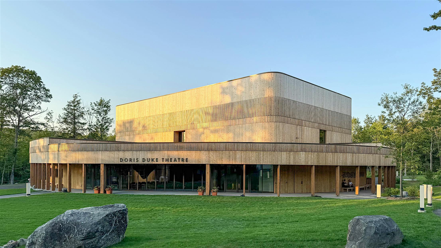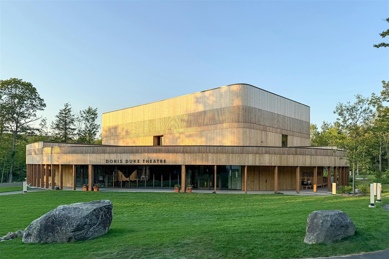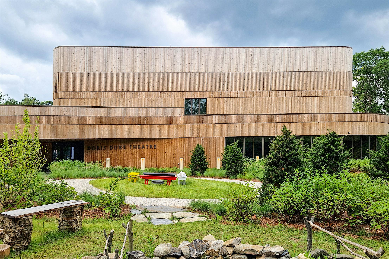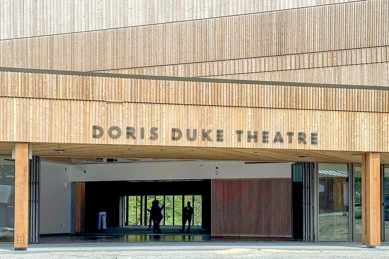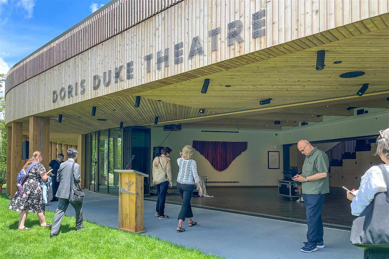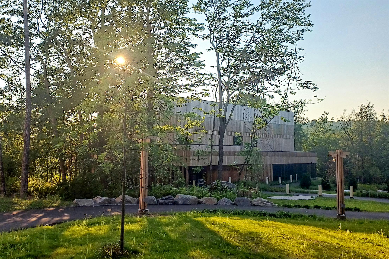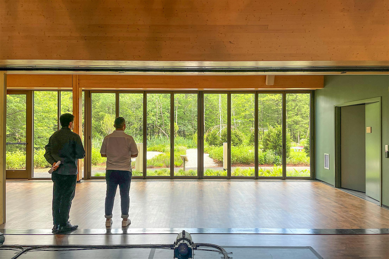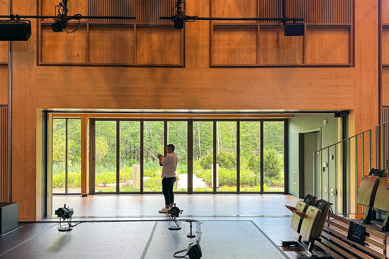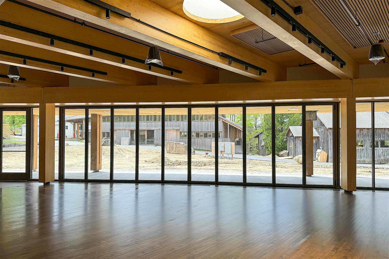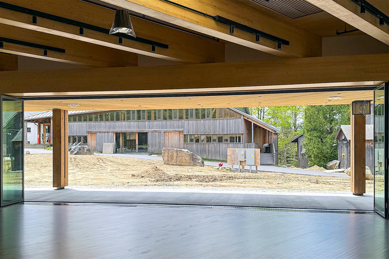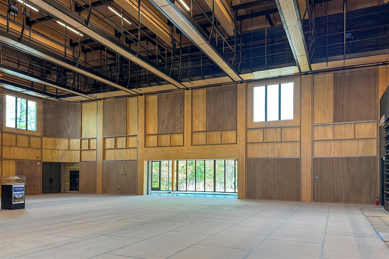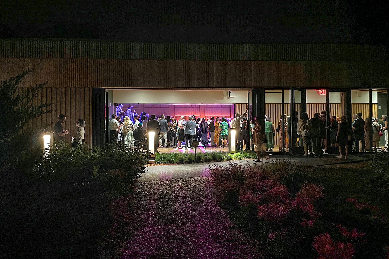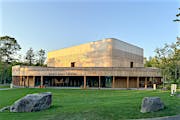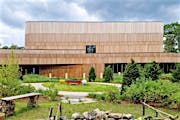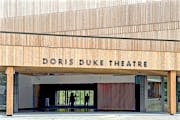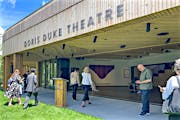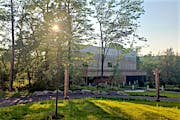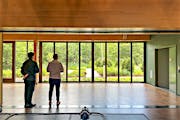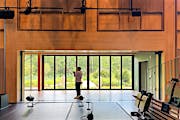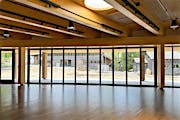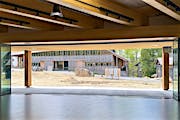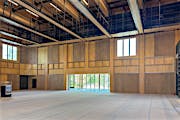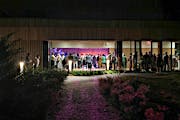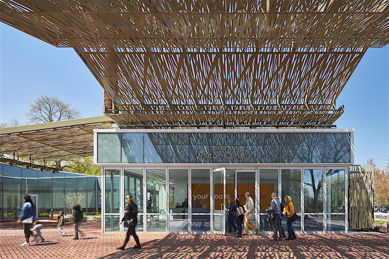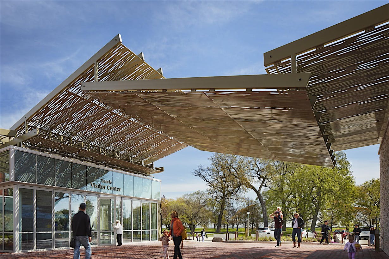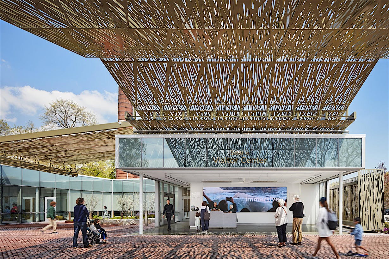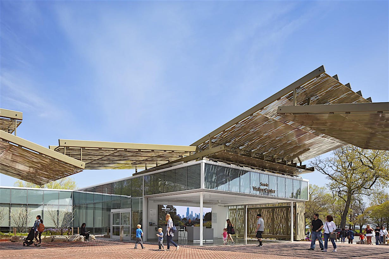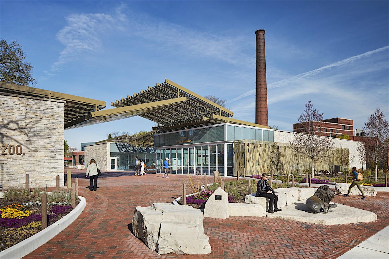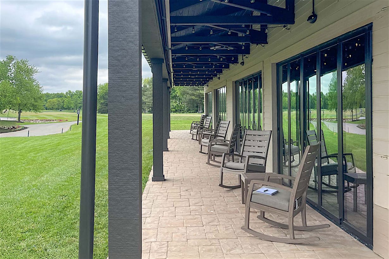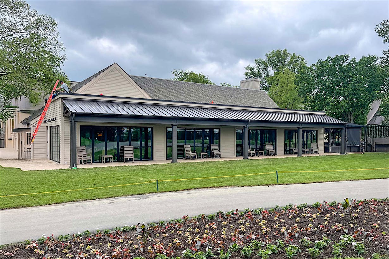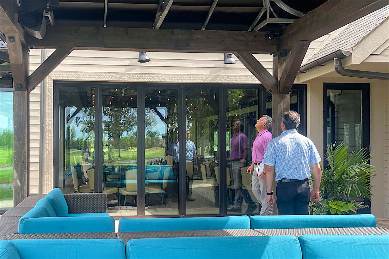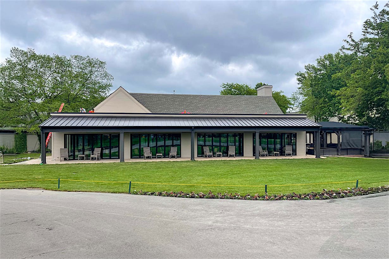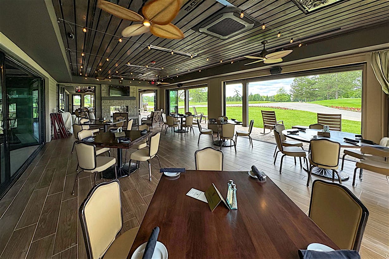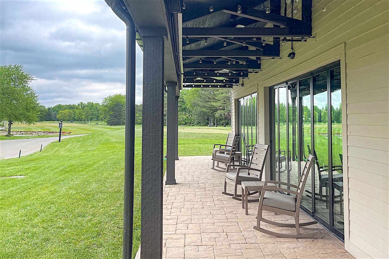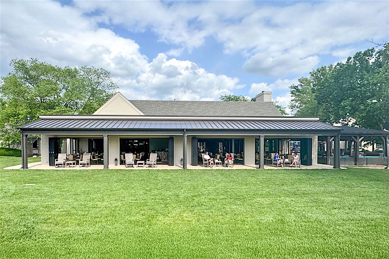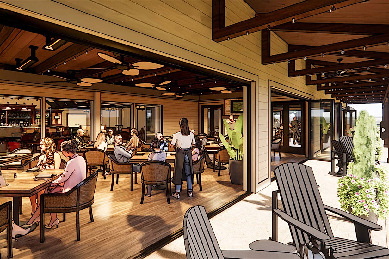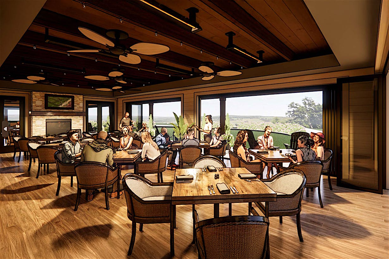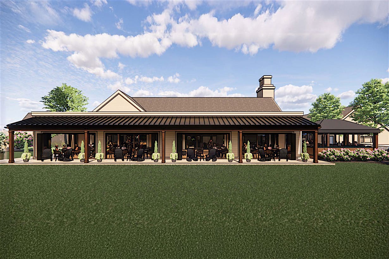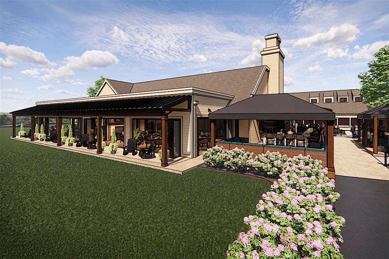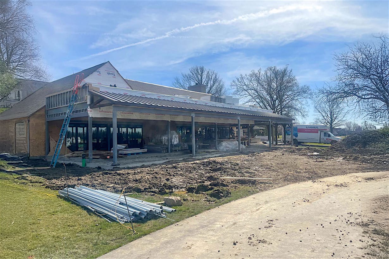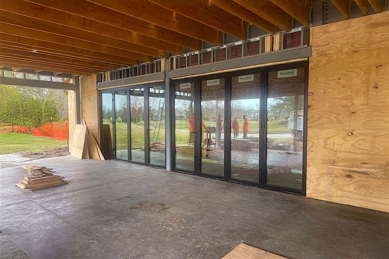At the heart of the new Doris Duke Theatre at Jacob's Pillow in Becket, MA, lies a celebration of movement, space, and connection. Designed by Mecanoo architects in collaboration with Marvel and built by Allegrone Companies, the new 19,300-square-foot timber mass pays homage to the local natural landscape and human creativity. Further enhancing the structure’s connection to the true movements of nature, two expansive NanaWall folding glass doors open interiors to the outdoors, where every element evokes the feeling of movement in space.
Jacob's Pillow
The Doris Duke Theatre: A Living Dialogue Between Dance, Architecture, and Nature
Flexibility and Craft Through Design Innovation and Folding Glass Doors
The Doris Duke Theatre includes a performance space with retractable walls and flexible seating configurations for between 220-400 guests, dressing rooms, a green room, a workshop, and a veranda. The building features two lobbies, each connecting to the outdoors with NanaWall systems and features multiple entrances and exits to the building. The two Generation 4 folding glass doors, one with six panels and the other with eight, create a combined 53-foot-wide opening that allows natural light and fresh air to spill into the indoor spaces. The nine-foot-tall panels neatly stack out of the way to accommodate foot traffic or various events.
Where Dance Meets the Landscape
According to the architect, as a summer festival venue, the flexibility to open the theatre and lobbies to the shaded veranda on the west and Indigenous Garden on the east has created endless possibilities for curating performances and events. “The NanaWall systems at the new Doris Duke Theatre brought our vision for a theater rooted in nature to reality,” says Mecanoo. “The inaugural performance which featured dancers and musicians coming through the retracted NanaWall from the Indigenous Garden into the performance space for the first time solidified the impact of this connection between dance and nature.”
“NanaWall was selected for its minimalist aesthetic and ability to blend in seamlessly with the adjacent fixed storefronts. NanaWall’s reputation as a high-quality product suitable for a public building also factored into the selection, mindful of the frequent use over the summer period during the festival,” — Mecanoo.
