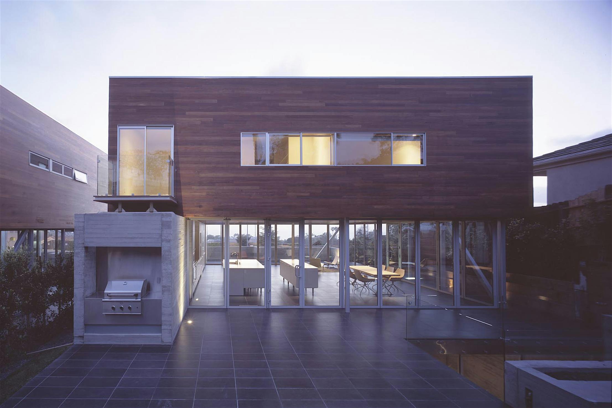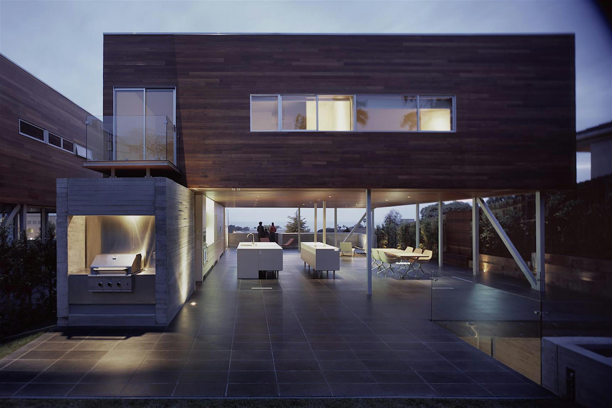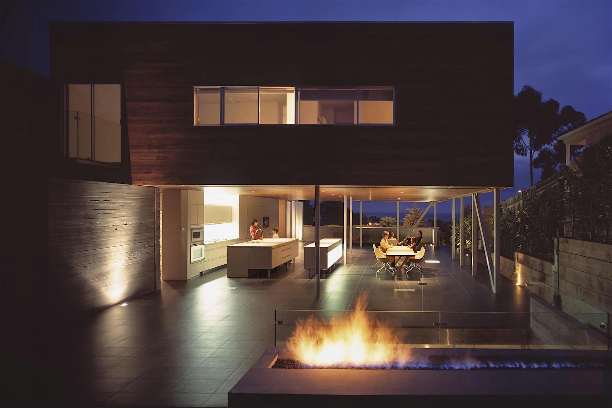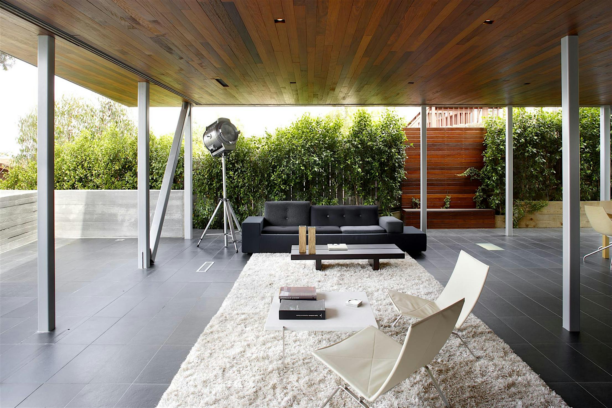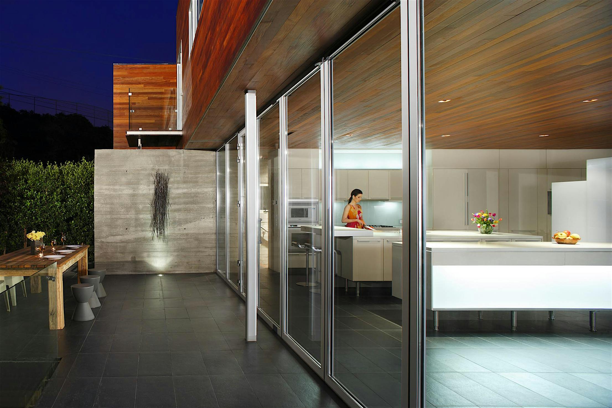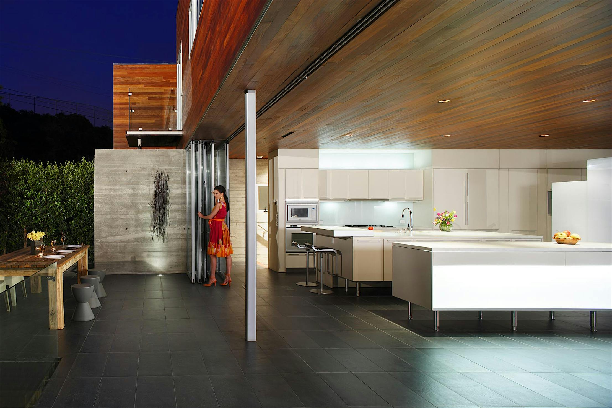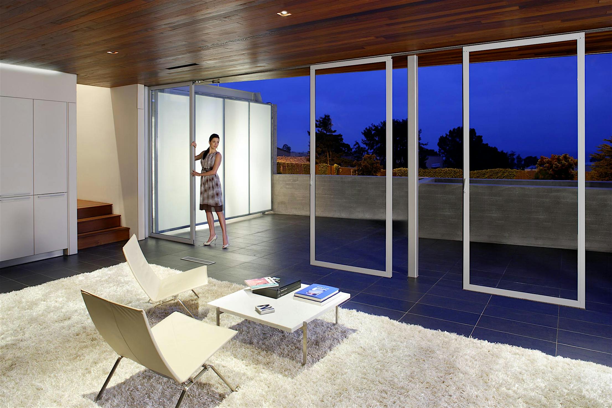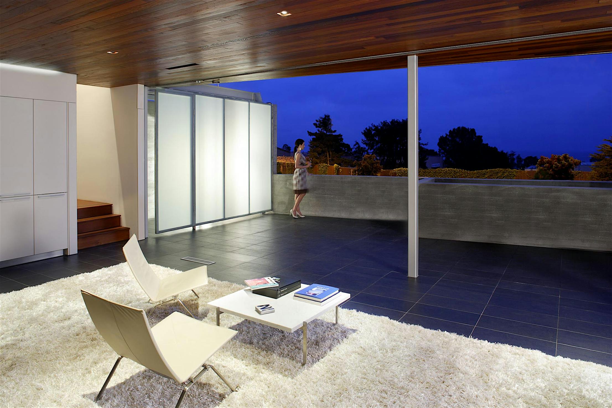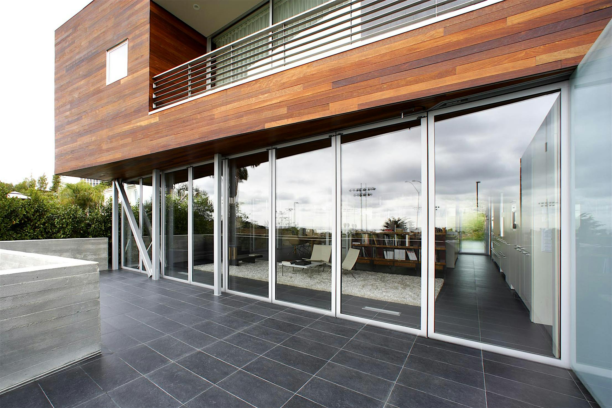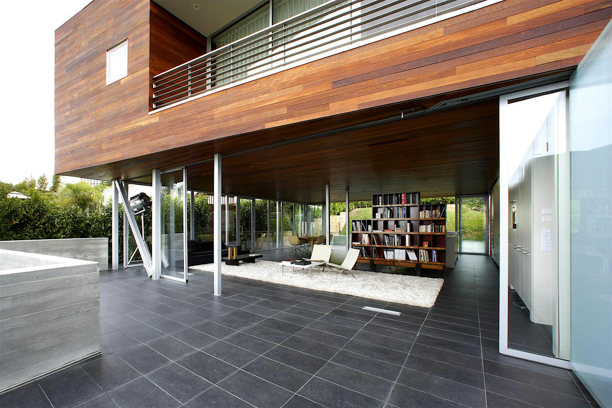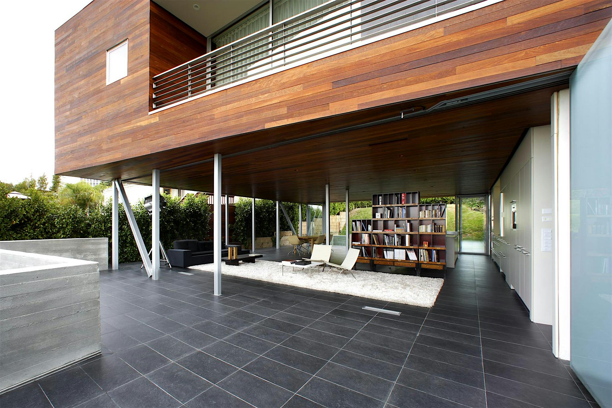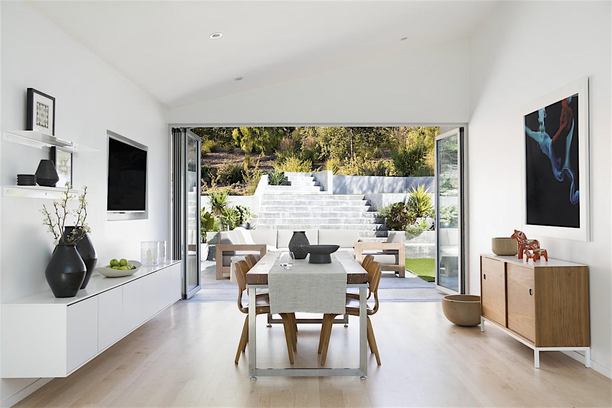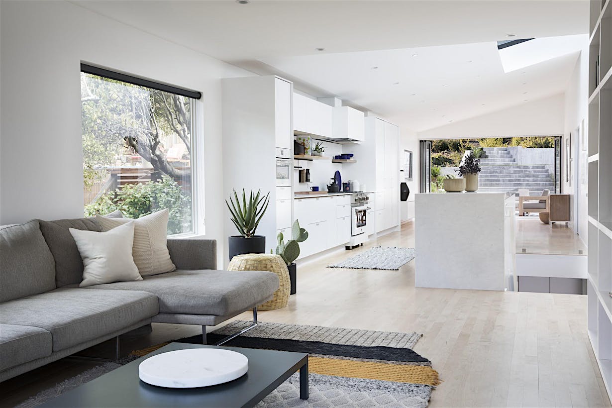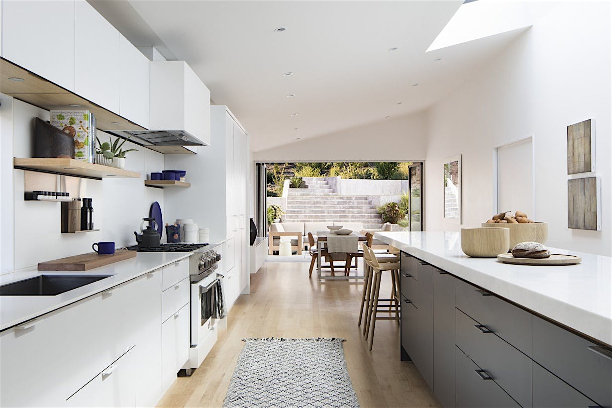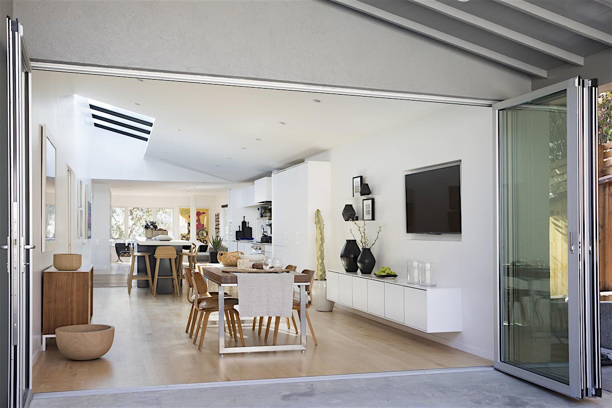Describing the unusual concept behind the side-by-side pair of residences called casas fay (2inns) and designed by Sebastian Mariscal, the architecture critic Javier Sanchez concentrates on the simplicity its "pure masses." "Made of wood, concrete or glass," writes Sanchez, " the resulting architecture is very precise, using labor only for on-site construction." Sanchez notes that on this project the designer is "in near complete control," which is very rare in residential design.
La Jolla Residence
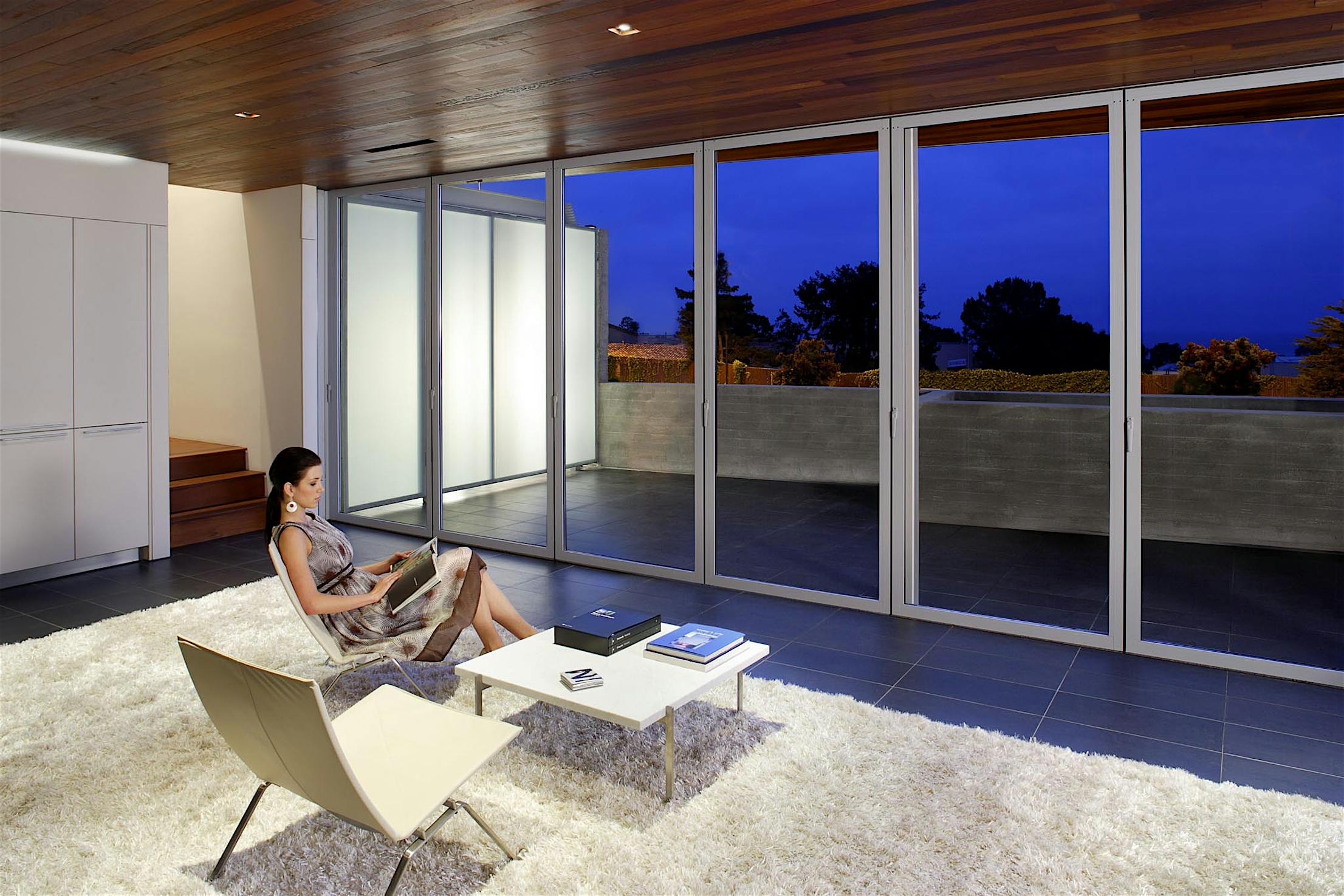
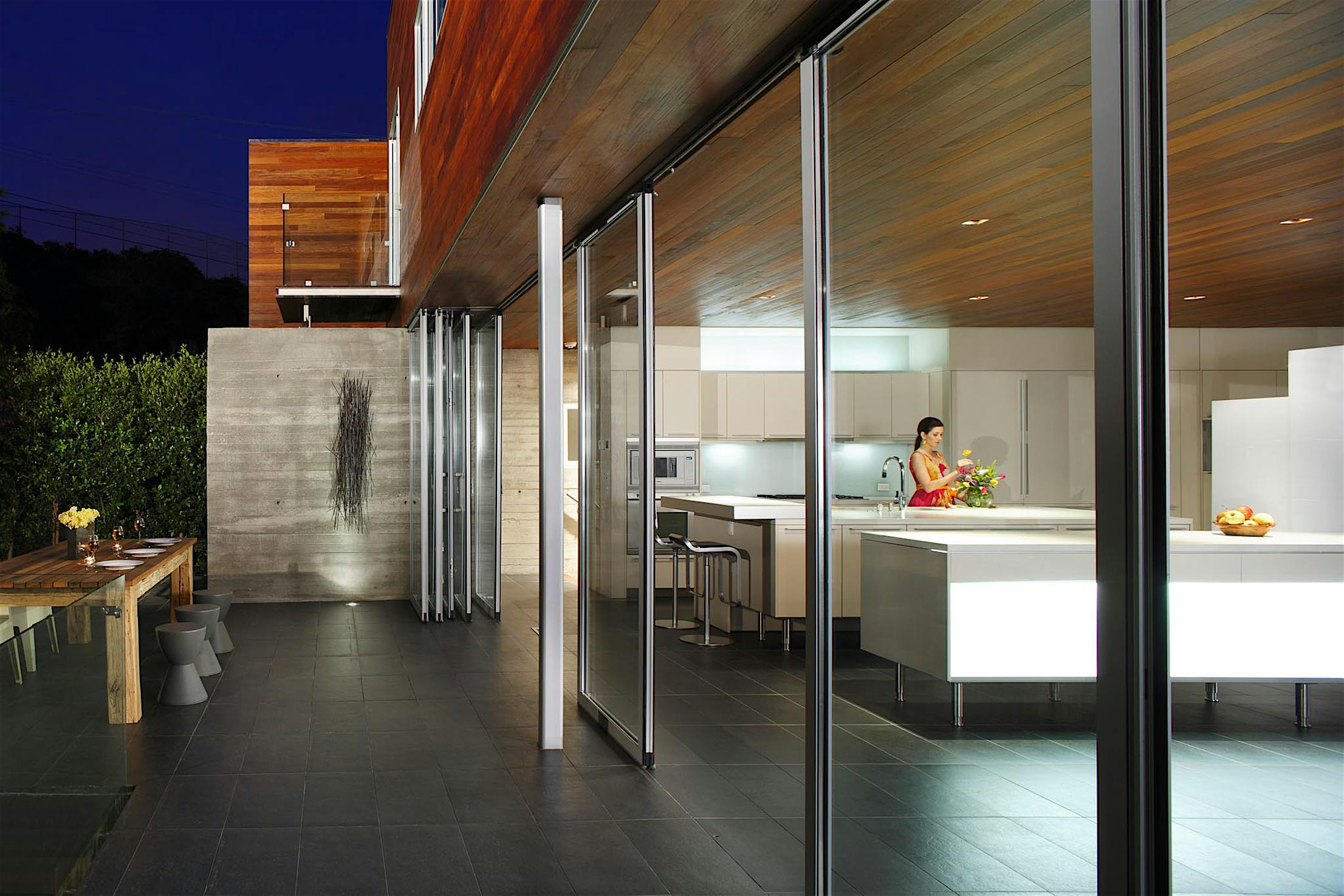
The kitchen and living space of each home sits below a "pure mass" of wood containing the master bedroom, which Mariscal floated above a level of concrete and glass. The designer also wished to obliterate the line between interior and exterior. "With our projects," he says, "we constantly pursue connection to the outside. Living close to nature and experiencing the elements makes us more aware of our surroundings."
Blurring the Lines Between Inside and Out
NanaWall's glass wall systems are particularly well suited to meeting goals like these, offering a level of design freedom that architects relish. Mariscal specified NanaWall's HSW60 Thermally Broken Aluminum Framed Stacking Glass Walls System for 2inns, and used the glass panels to surround the residential projects' kitchen spaces on three sides. "Providing a continuous indoor/outdoor experience, where the house opens completely to the outside without delineating a boundary, was essential," says Mariscal. "We Prefer to Use Building Systems in a Way That Expresses the Fundamental Qualities of a Space, While Providing Superior Performance."
“Providing a continuous indoor/outdoor experience, where the house opens completely to the outside without delineating a boundary, was essential,” says Mariscal. “ We Prefer to Use Building Systems in a Way That Expresses the Fundamental Qualities of a Space, While Providing Superior Performance. NanaWall’s HSW60 System Facilitated Some of the Most Important Goals of the Project.”
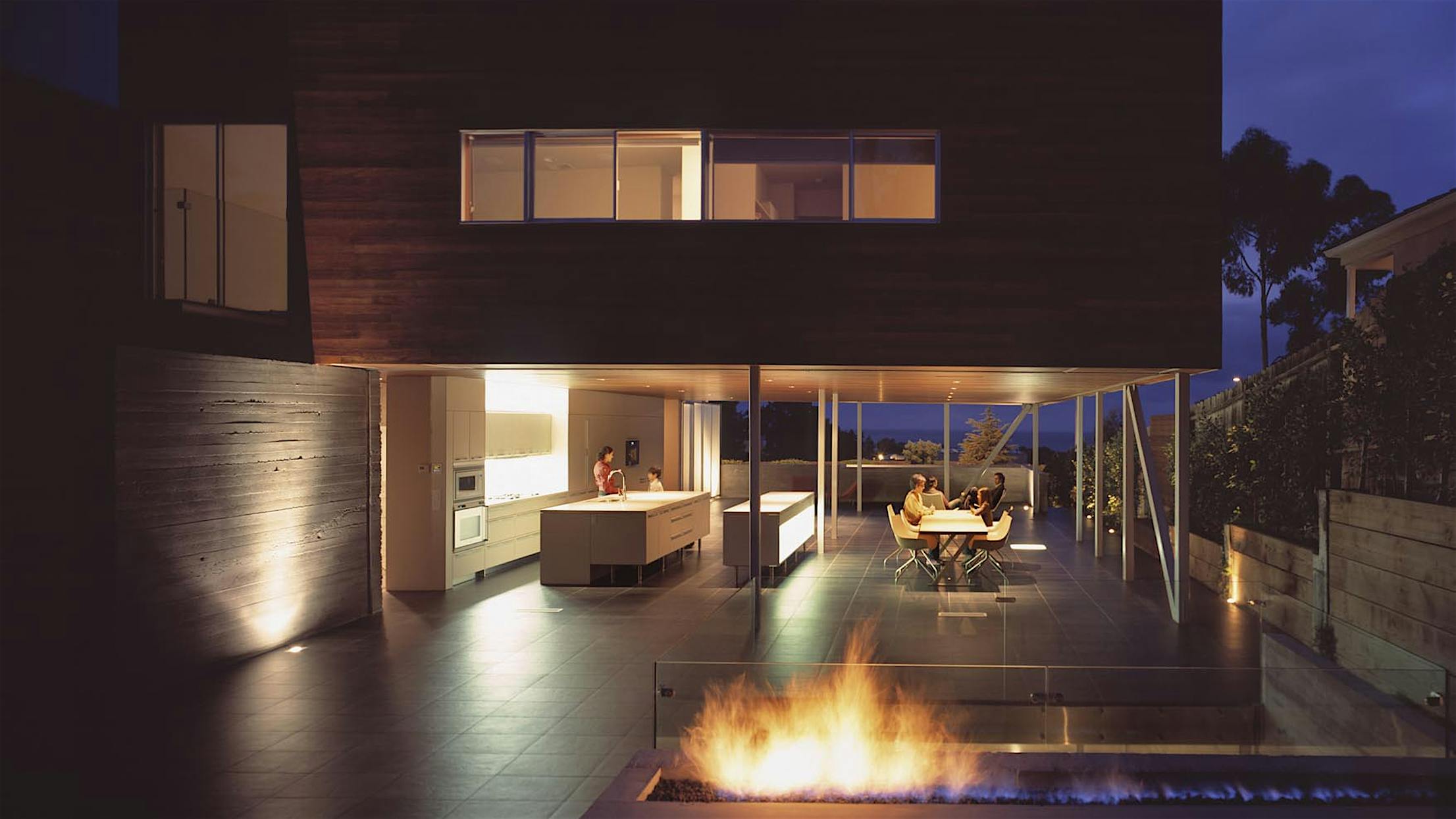
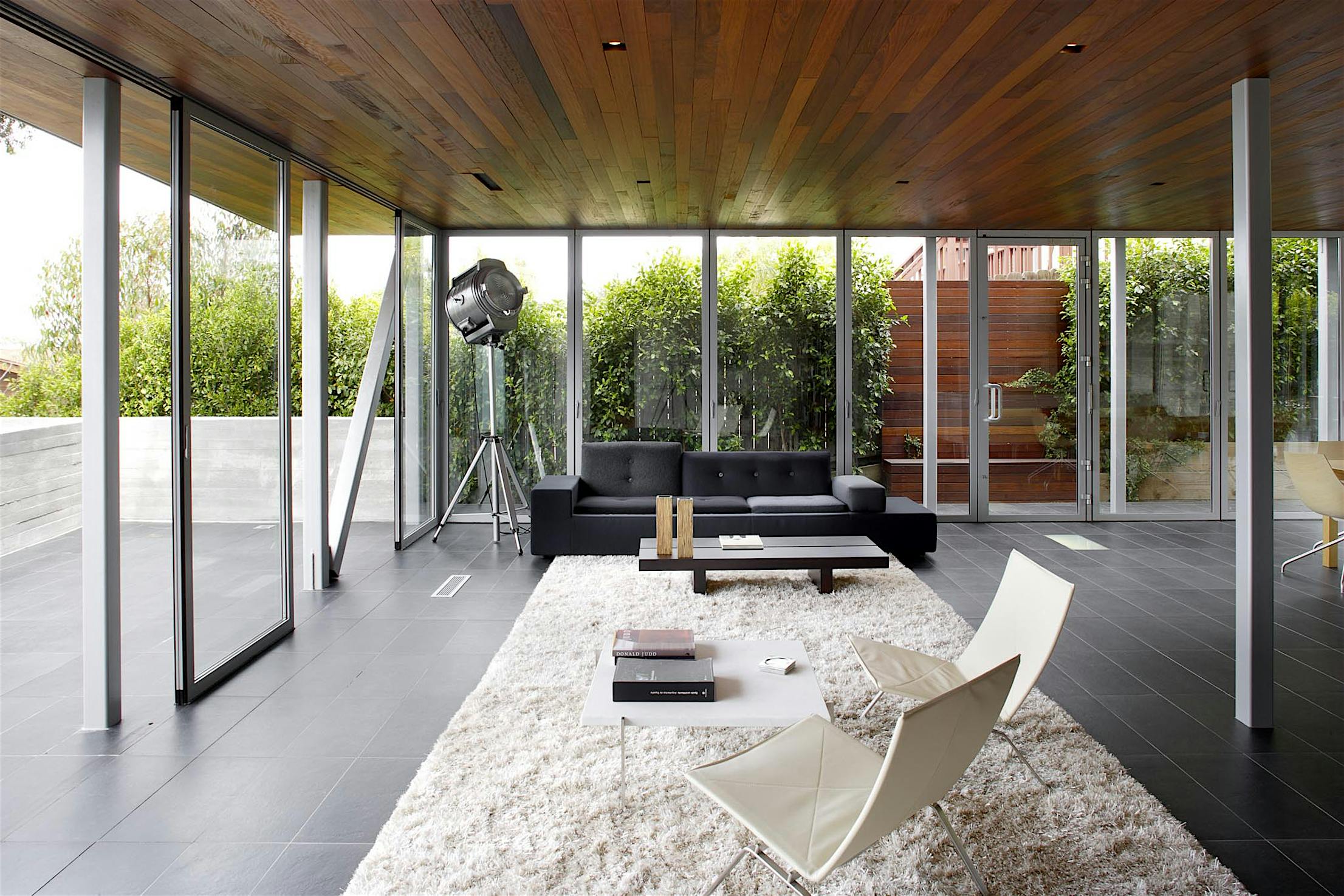
The sliding panels provide an opportunity for the occupants to enjoy a kitchen-lounge that has a wall on only one side--an unusual and dramatic effect, especially at night. Sliding systems by other manufacturers could not provide the same level of unobstructed openness.
"The architectonic boundaries of this level vanish," writes Sanchez, "allowing a flow of air and a seamless connection between interior and exterior."
As Sanchez explains, from the street, a visitor will see the houses as a "dynamic perspective of the two wooden volumes floating over the large open living area." But the site does not offer the residence to thorough review by passersby: The true power of NanaWall's contribution to this striking design is reserved for the residents. Whether cooking, hosting a party, or just relaxing, residents and guests of either home can enjoy warm Southern California weather and unobstructed views of the sea below.
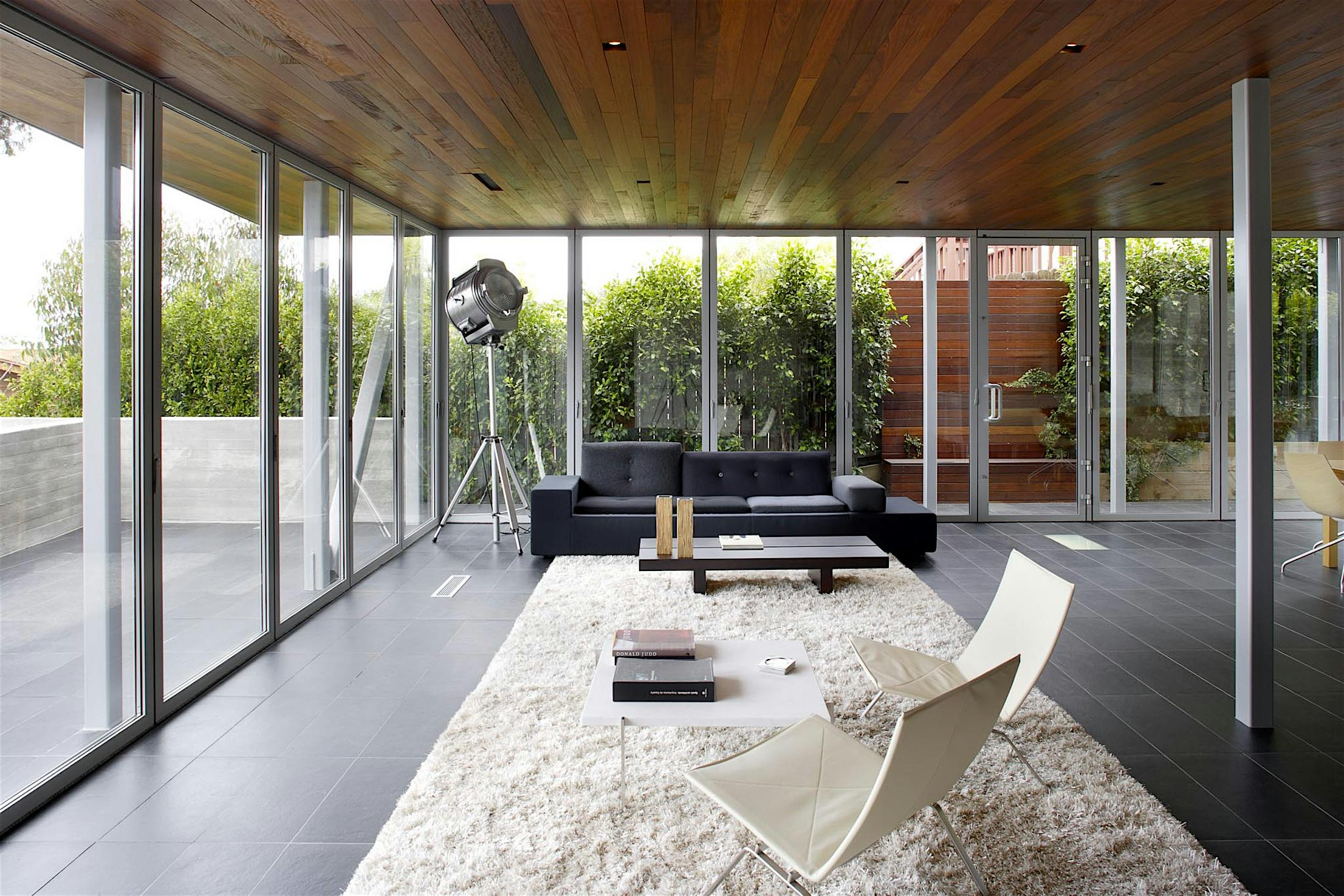
Stacking Glass Walls Advantage
With the goal in mind of completely removing any trace of the line between indoor and outdoor, Mariscal specified the HSW60 because of its trackless option, and the fact that the panels can be removed from the opening plane. The former option eliminates unsightly floor sills, replacing them with much less visible sockets for the panels' locking rods. The components offer the possibility of a completely hidden stacking bay. As a result, a guest or casual observer might not even realize that the space can be completely enclosed.
Furthermore, the HSW60 system's unique variable-angle astragal profile allows the panels to maneuver segmented angles along the tracks. This gave Mariscal the freedom to design completely open, right-angle corners, which enhanced the openness.
Says Mariscal, "We prefer to use technology and building systems in a way that expresses the fundamental qualities and makeup of a space, while providing superior performance. NanaWall’s HSW60 system facilitated some of the most important goals of the project." The award-winning designer adds that the installation "became an exciting feature of the design of the main living spaces."
When closed, occupants inside the NanaWall installation enjoy plentiful natural daylight and views, and can heat or cool their rooms as needed, knowing that NanaWall's thermally broken engineering provides high-performance insulative value.









