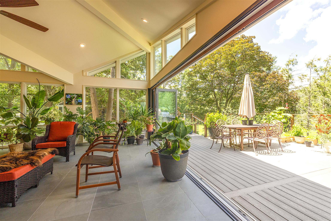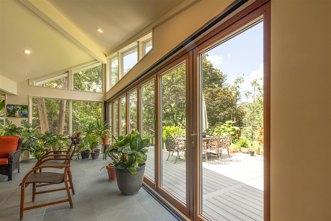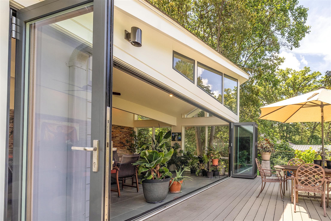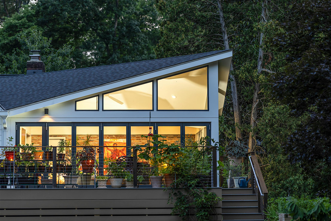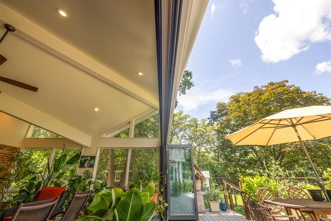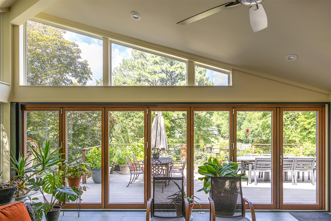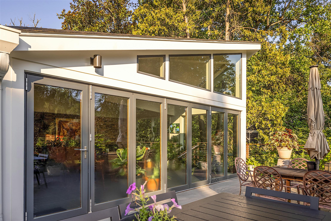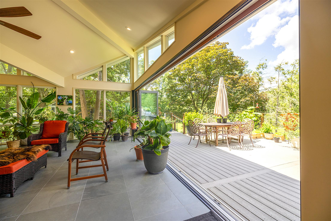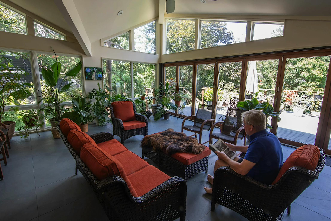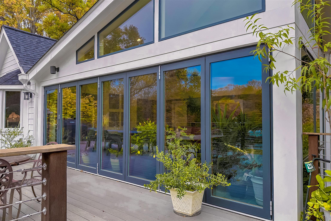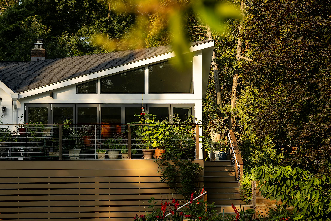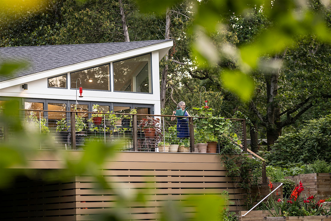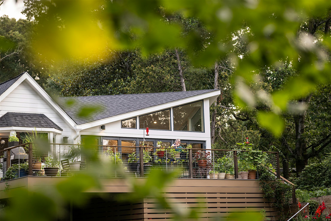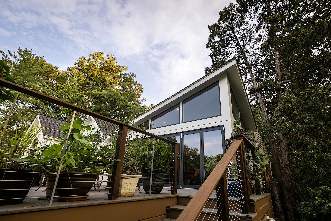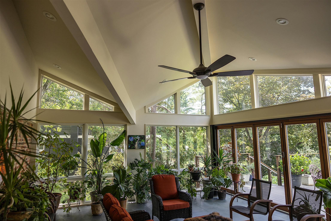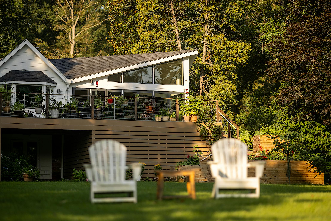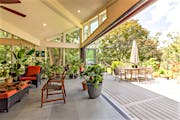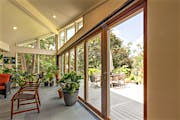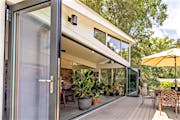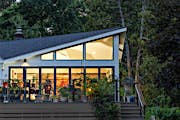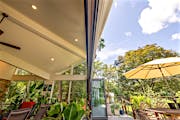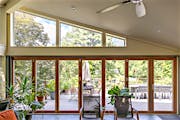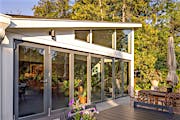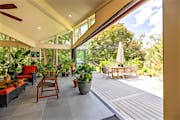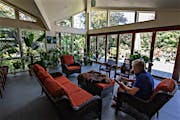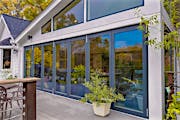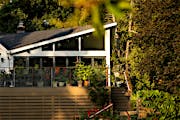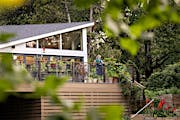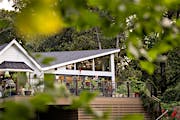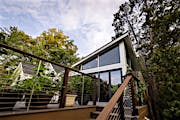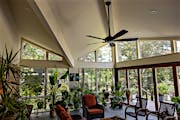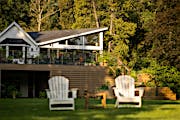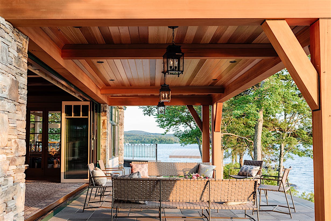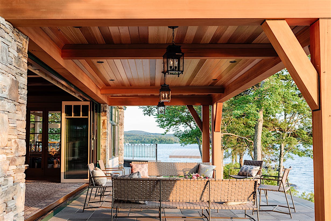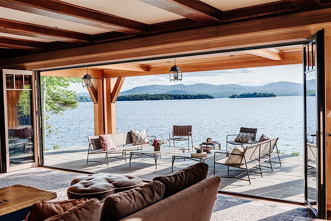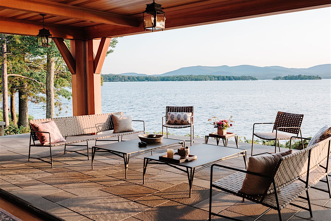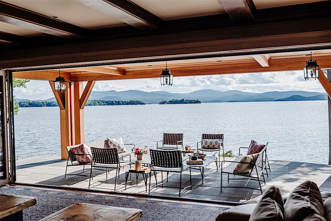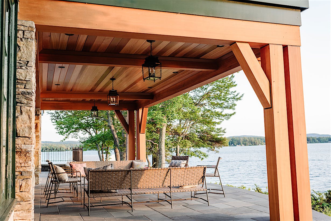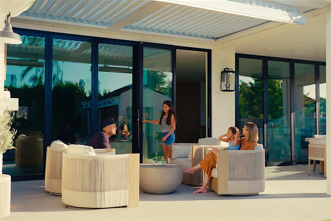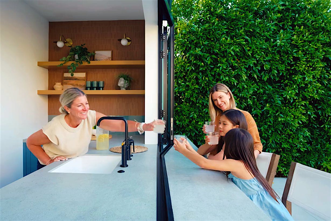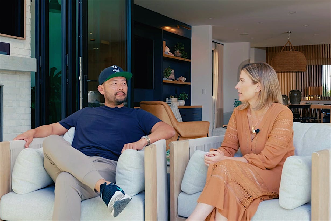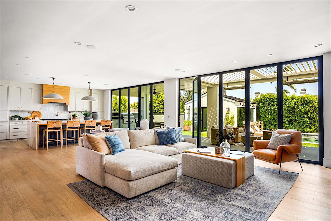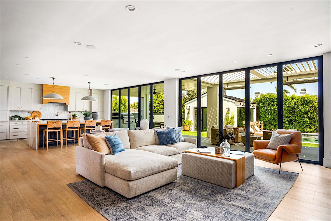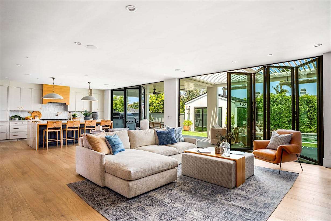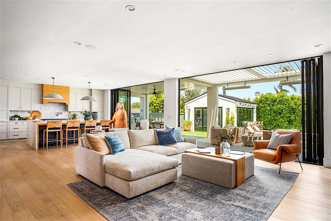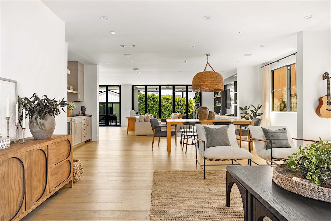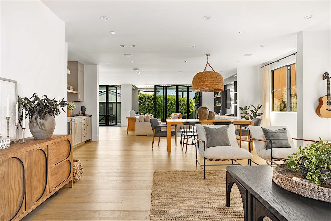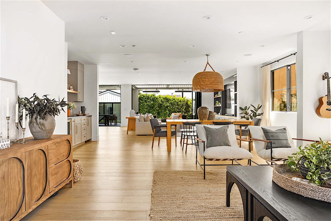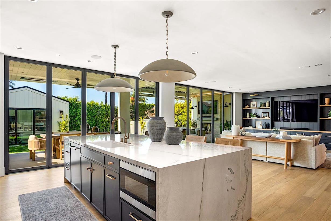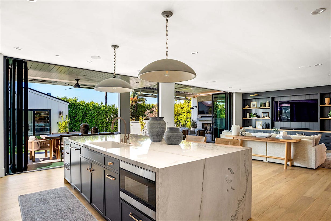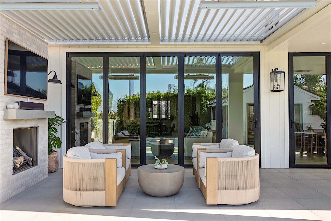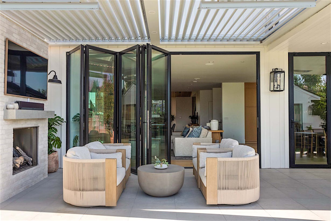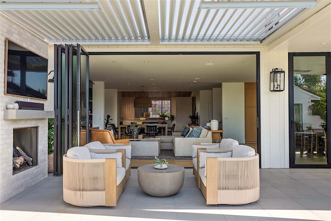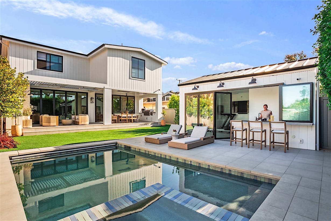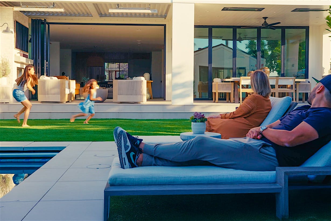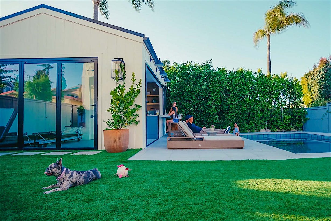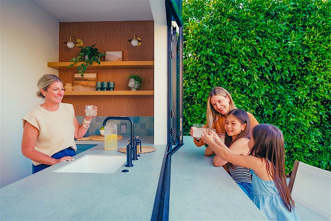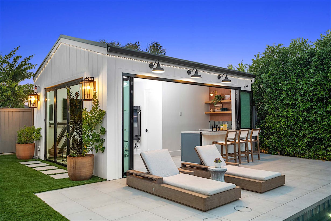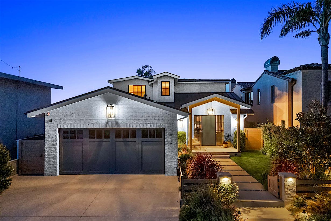The vision for this Fall Church, VA, deck was to seamlessly connect to the home’s plant conservatory for effortless indoor-outdoor living. Echoing the homeowner’s passion for plants, DuBro Architects and Builders designed a light-filled functional space where plants could thrive and day-to-day living was made easy. Key to the design was integrating an aluminum clad folding glass door to blur the threshold between the deck and conservatory, allowing for one continuous indoor-outdoor living space without the fuzz.
Lakehouse Conservatory
Light-Filled Conservatory Blurs the Line Between Indoors and Out
Seamless Transition Through Thoughtful Design with an Aluminum Clad Folding Glass Door
Featuring the elegant warmth of wood on the inside and the durability of aluminum on the outside, the Generation 4 aluminum clad folding glass door creates an expansive 21-foot-wide opening. The deck and conservatory become one with a barefoot-friendly threshold that makes transitions a breeze, especially when hosting special gatherings. Featuring the slimmest aluminum clad frames in the market, the panels offer serene views of the tree canopy even when closed.
A Design Elevated by Light and Openness
During winter, the energy-efficient doors protect the plants from harsh weather and transform the conservatory into an indoor-outdoor living room, while keeping the cold out. “The transformation was dramatic with natural light flooding the space, improved airflow, and the overall aesthetic going from standard to stunning,” says the architect. “It’s the kind of feature that elevates the entire project and leaves a lasting impression on clients.”
“As designers and builders, the NanaWall aluminum clad folding glass door system has been a game-changer. It allowed us to blur the lines between indoor and outdoor living in a way that traditional walls simply can’t,” — DUBRO Architects and Builders.
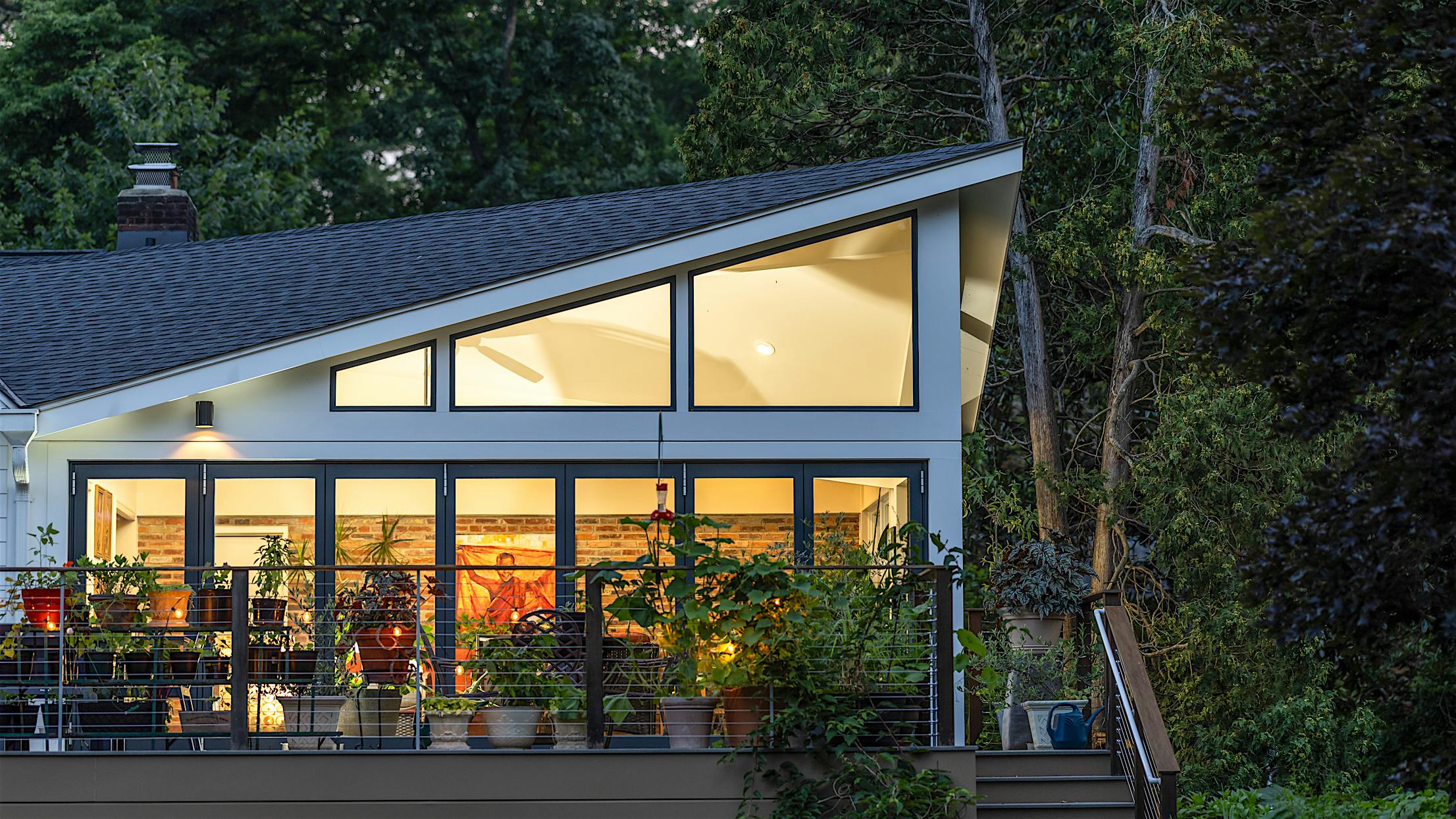

DUBRO Architects + Builders
Jeff DuBro from DUBRO Architects and Builders thanks NanaWall for helping bring their concept of living architecture to life. The NanaWall system connected a conservatory with lake views and a deck, creating a seamless indoor-outdoor space filled with plants that reflect the client’s lifestyle. He praises NanaWall quality, support, and easy operation, and expresses appreciation to both his team and NanaWall for making the award-winning project possible.









