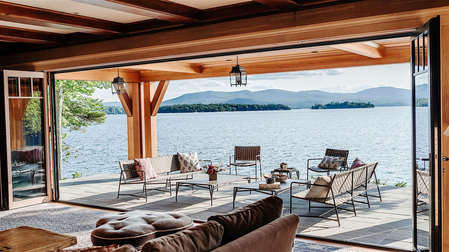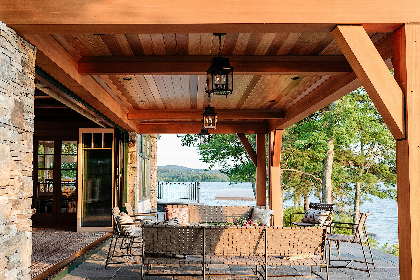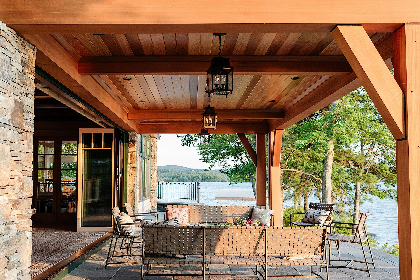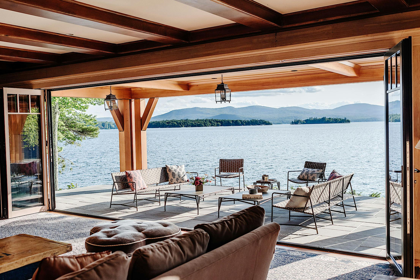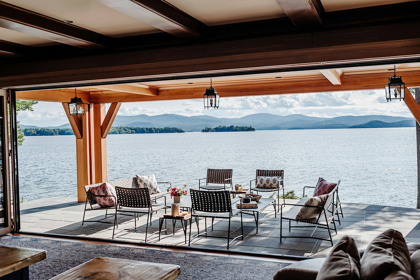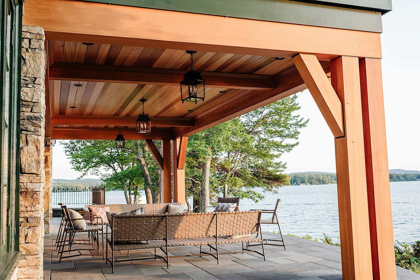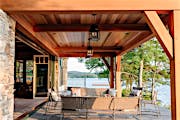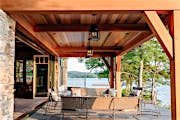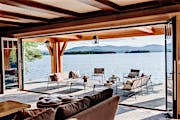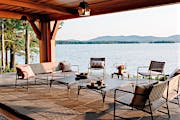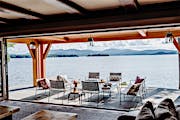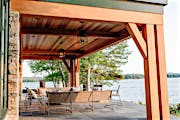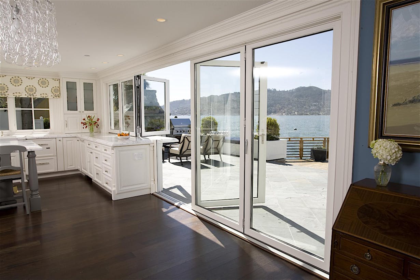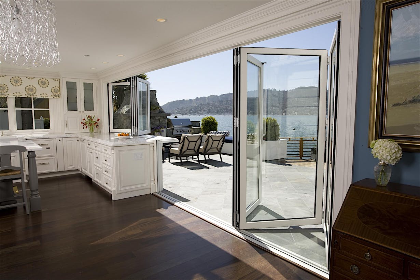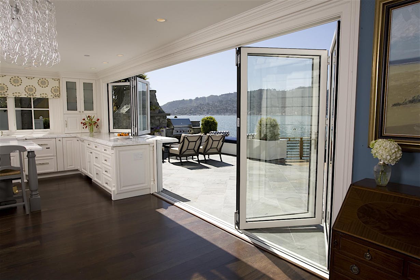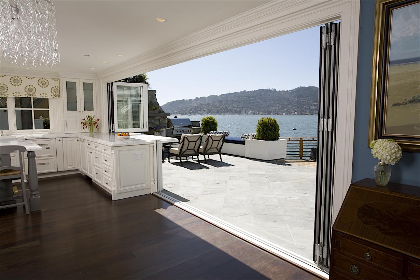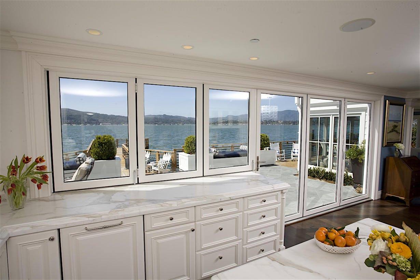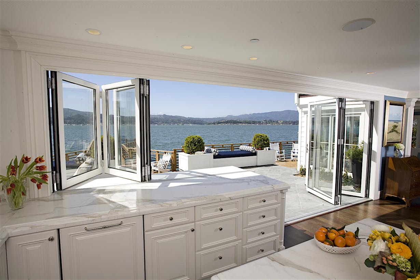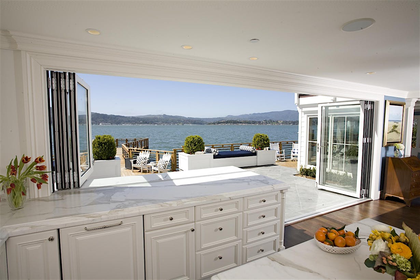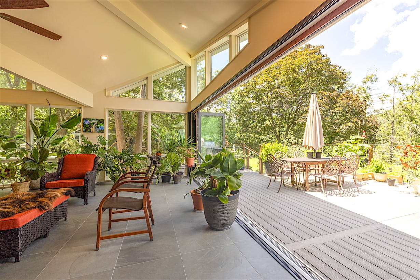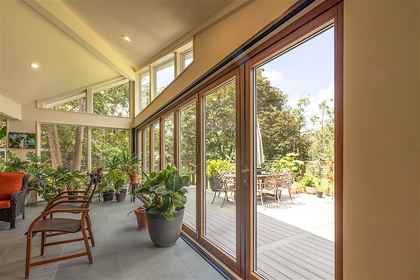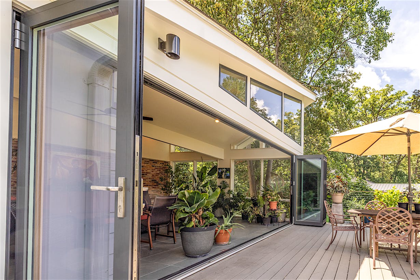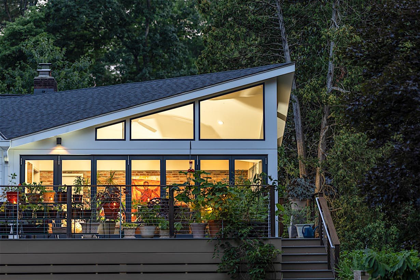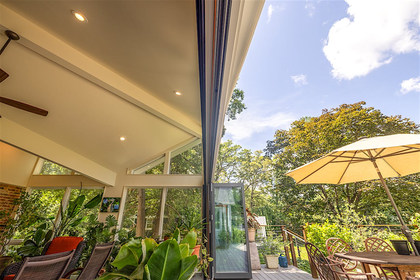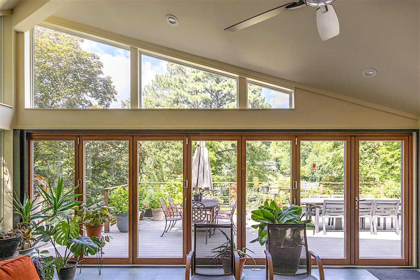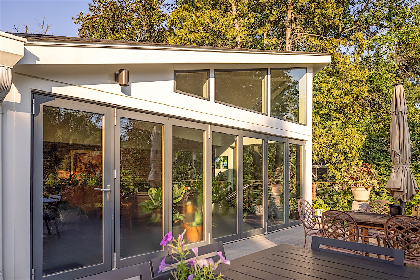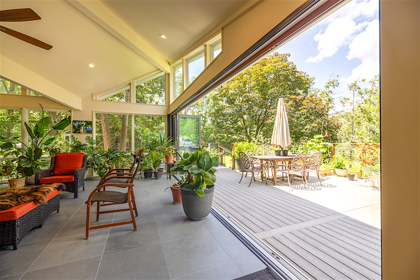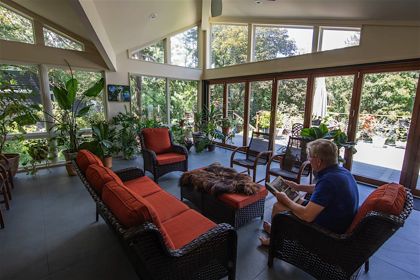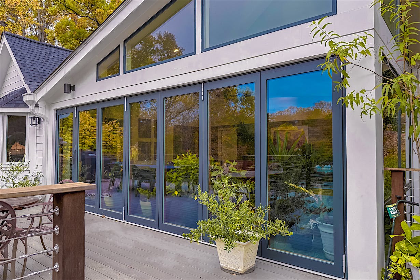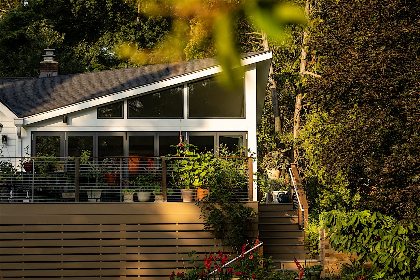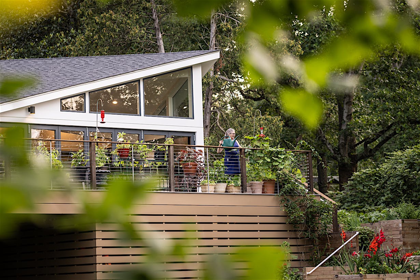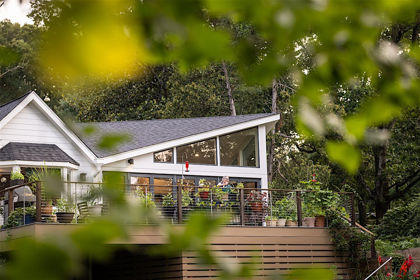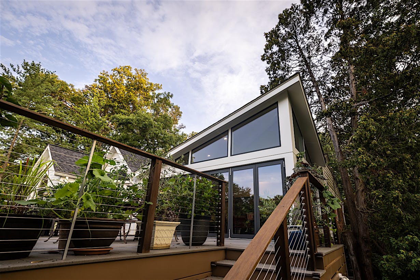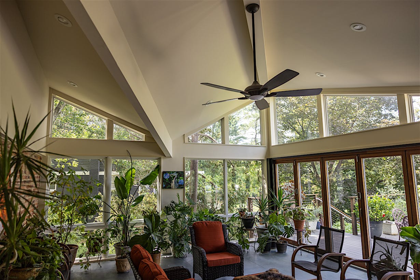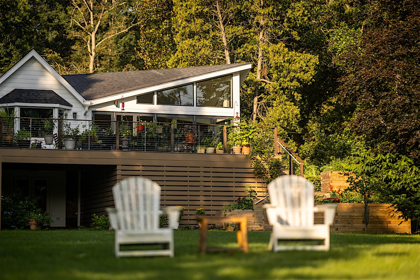Immediately after building a guest house with a NanaWall system, homeowners from Wolfeboro, NH knew they wanted to add this design feature to their main house, a century-old house overlooking Lake Winnipesaukee. The goal was to have the lake feel like an extension of their home, where guests would want to come and stay for a while. Because the main house is so close to the waterfront, the porch views make it feel like you're on top of the lake.
Lake Winnipesaukee Porch Remodel - Main House
Lake Winnipesaukee Main House Porch Remodel - a Waterfront Oasis
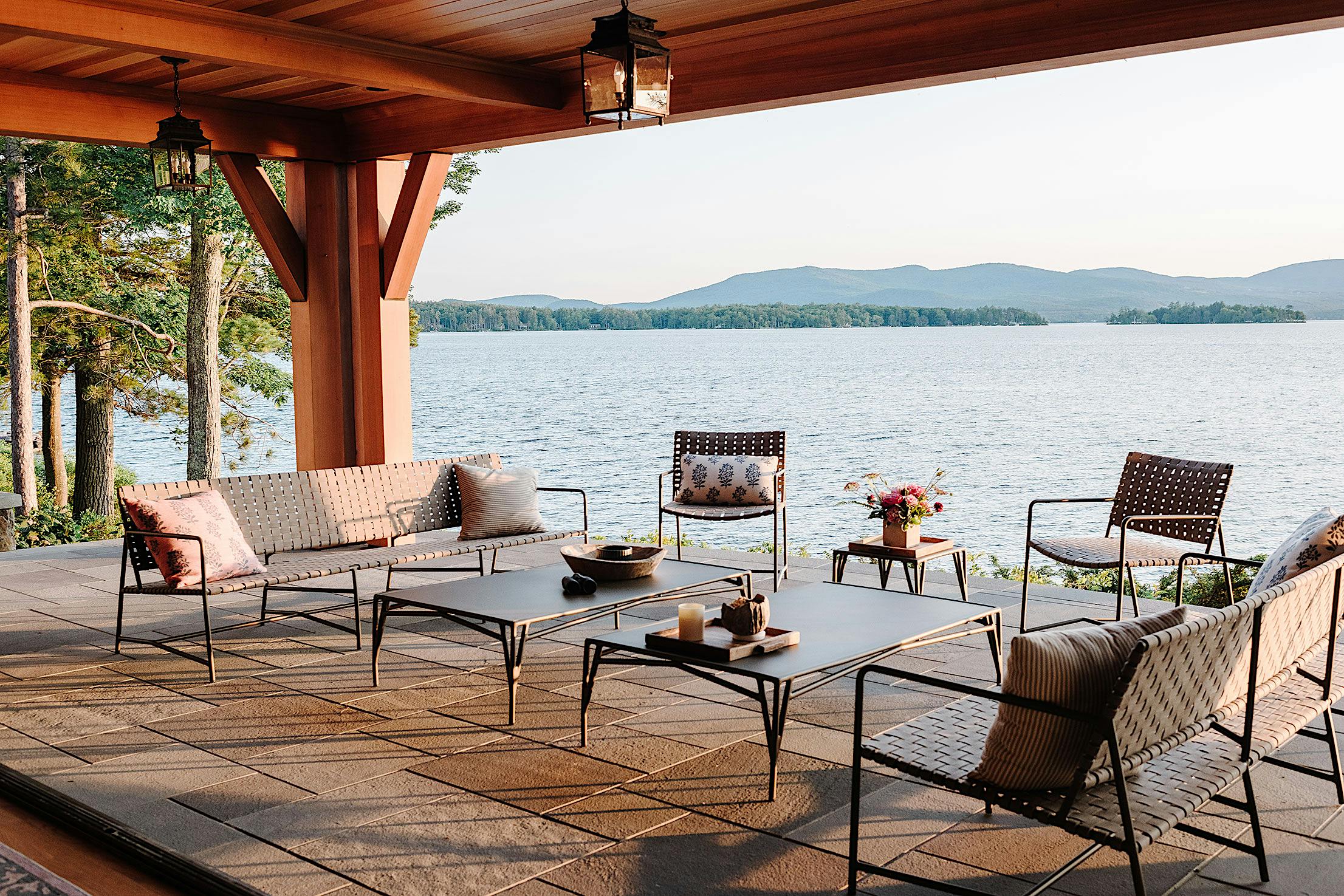
Wood Framed Folding System Harmonizes with Century Old Home
NanaWall folding glass walls were the obvious choice because of how easy they made the entire process from the design concept to installation. The quality of the doors and the designs are unmatched. Design-build company, Beckwith Builders, found the process to be so smooth for their previous project, the property's adjacent guest house, that they knew they needed to incorporate this in the main house.
See how this lakeside cabin transformed indoor-outdoor living with stunning glass patio doors — experience the views, comfort, and charm for yourself. Read the full story.
As stated by the builder, “This NanaWall system has breathed new life into this old New England lake home.”
