Creating an all-season outdoor living space was made easy with a folding glass door at this Washington home designed by Grouparchitect.
Laurelhurst Porch
The TV room now morphs into a spacious indoor-outdoor space for hosting friends and family.
Our systems define the opening glass wall category and continue to set the industry standard for quality, craftsmanship, and performance.
Each glass wall system is engineered to operate in the most extreme conditions while delivering energy-efficiency, superior security and interior comfort.
Our glass walls are designed to effortlessly integrate with the architecture of any space.
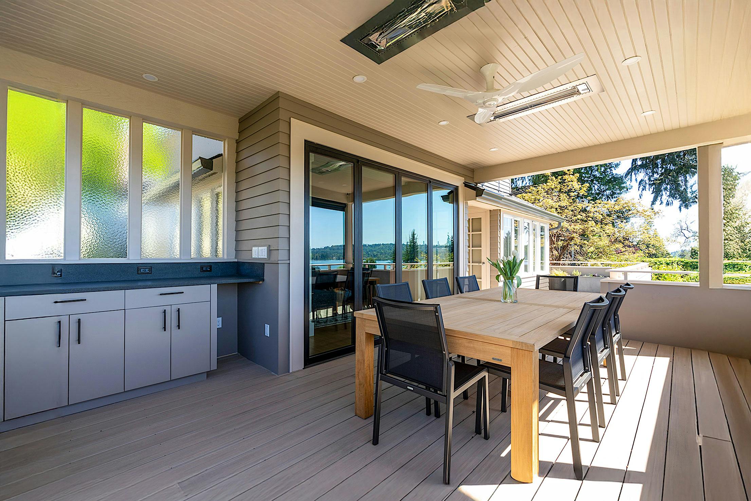
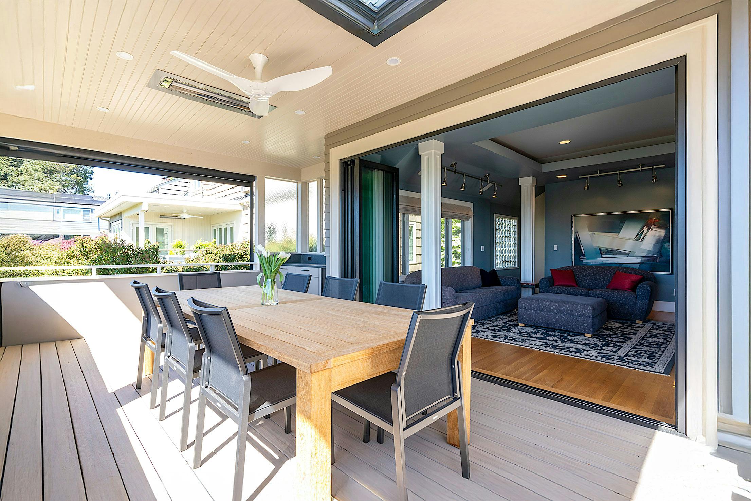
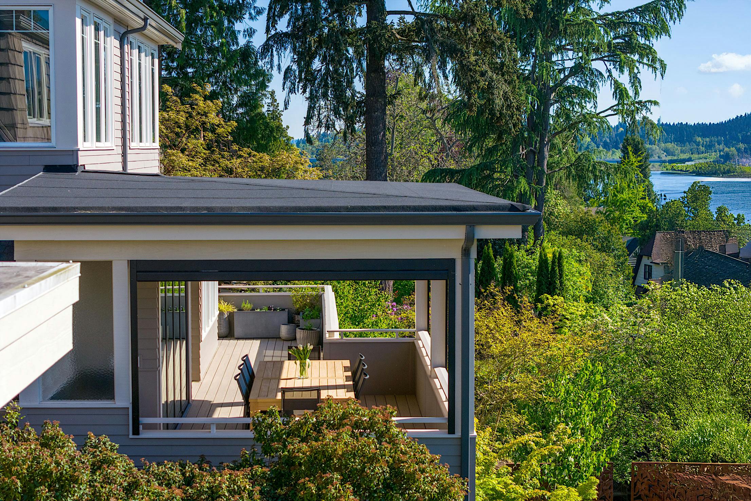
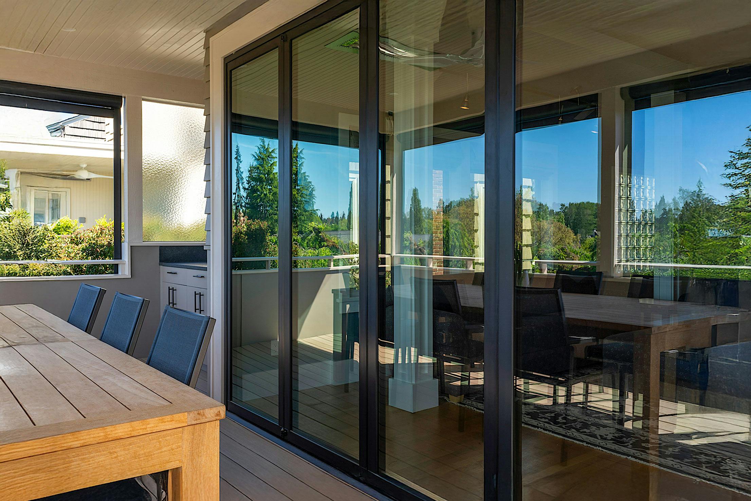
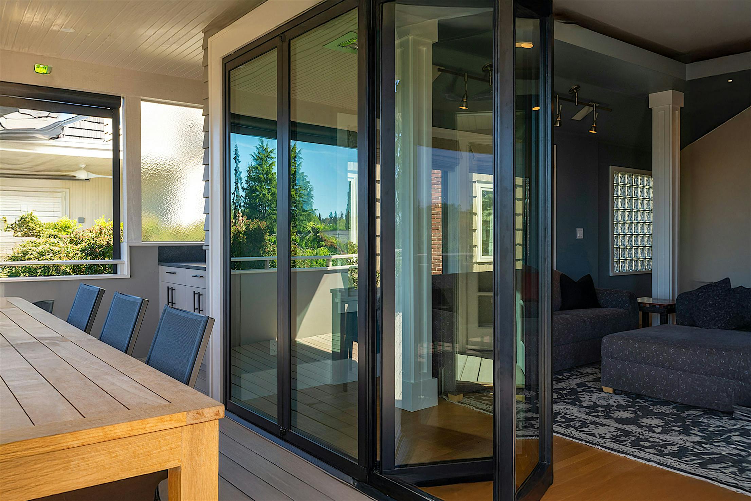
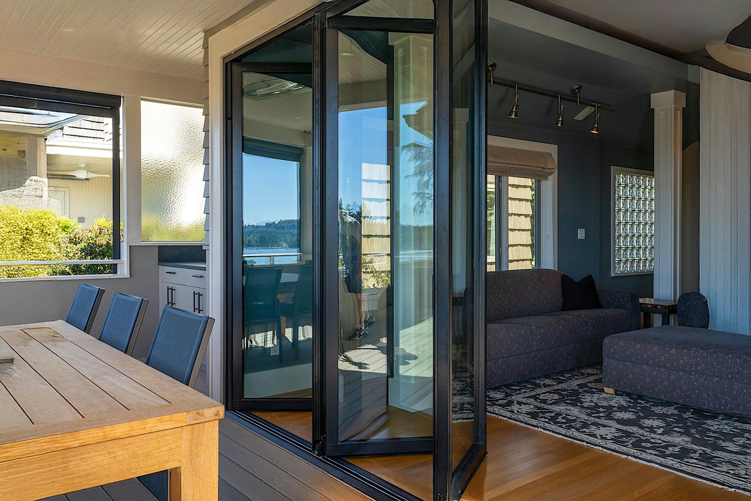
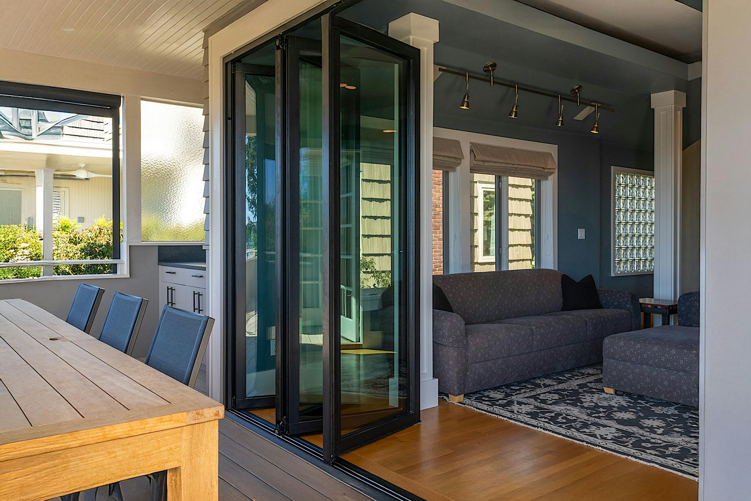
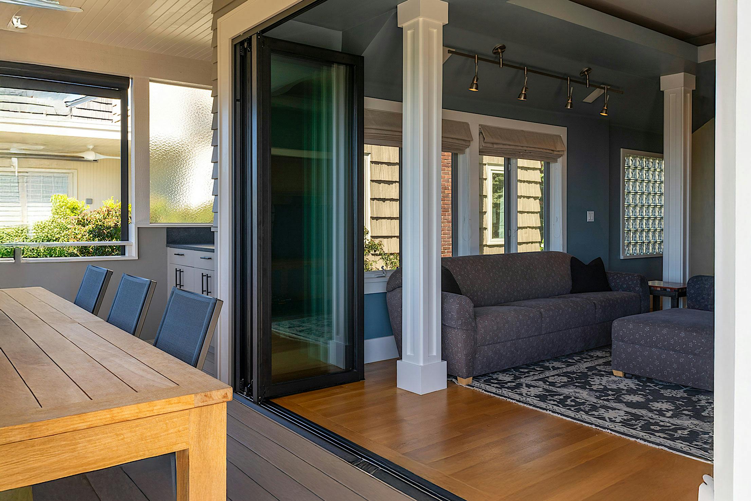
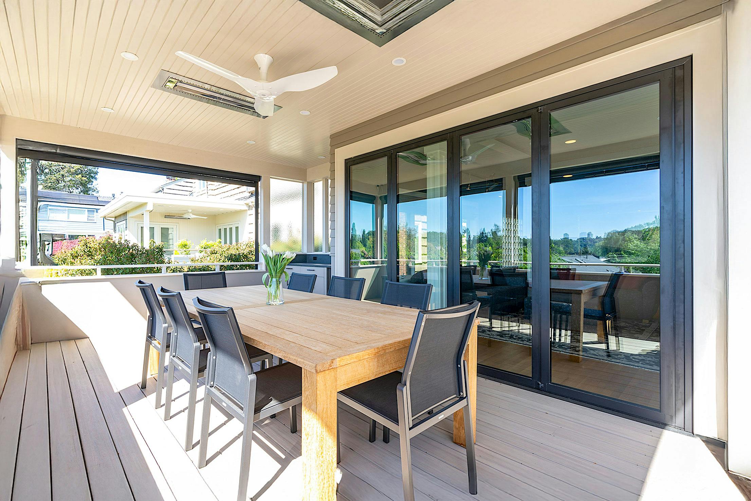
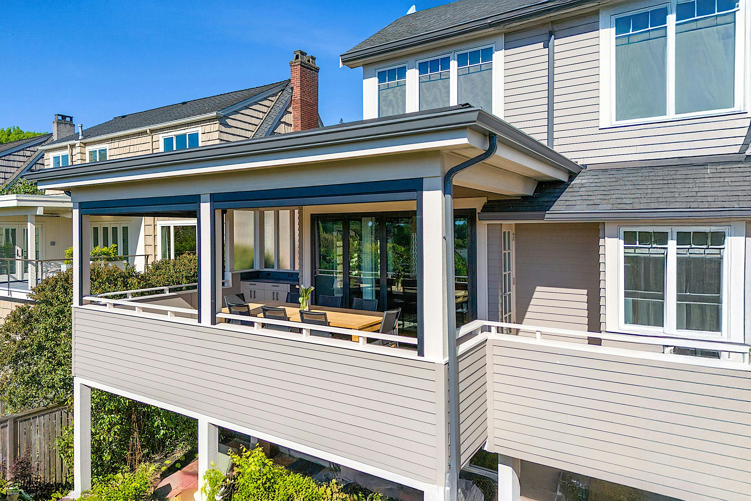


Creating an all-season outdoor living space was made easy with a folding glass door at this Washington home designed by Grouparchitect.



The TV room now morphs into a spacious indoor-outdoor space for hosting friends and family.
Designed to withstand the cold weather environment of the Rocky Mountains, the home captures the essence of indoor-outdoor living with an inviting four-season room overlooking the breathtaking mountain landscape.
Energy efficiency and performance was an important consideration for this Vancouver BC residence. HSW60 system provides the ability to store the system completely out of sight when open but also provides outdoor access through a single-acting swing panel.
"As a designer I was nervous using NanaWall because there were no local reps, but they made everything so easy that I would definitely use them again! The NanaWall made this design even better than we expected. Its a beautiful product!"
— Laura Watson, Development & Design Manager







