Loblolly House - Case Study
The project goals included providing savannah-like views of the Chesapeake Bay and opening the interior fully for natural ventilation. The plan also called for thermal insulation when the operable glass walls are closed.
Our systems define the opening glass wall category and continue to set the industry standard for quality, craftsmanship, and performance.
Each glass wall system is engineered to operate in the most extreme conditions while delivering energy-efficiency, superior security and interior comfort.
Our glass walls are designed to effortlessly integrate with the architecture of any space.
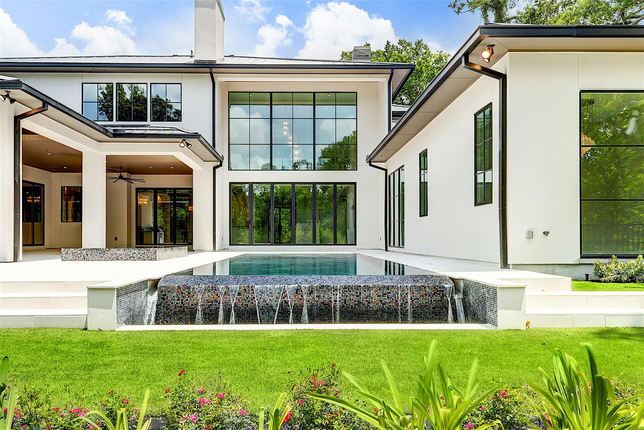
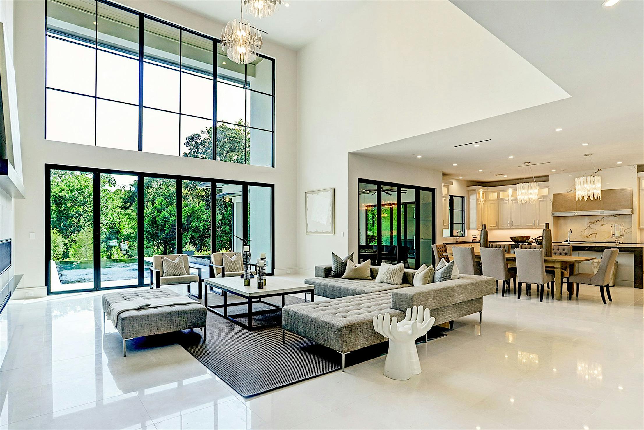
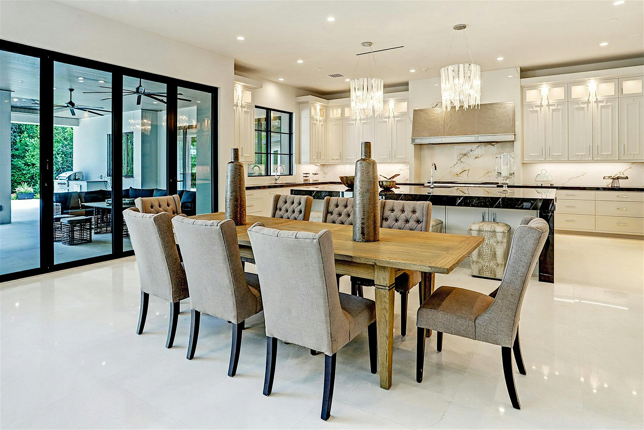
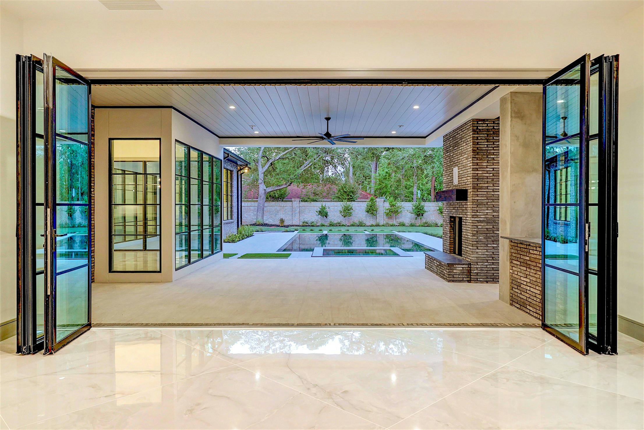
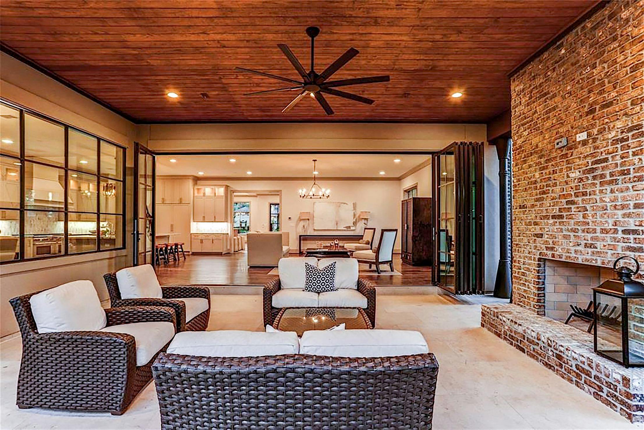
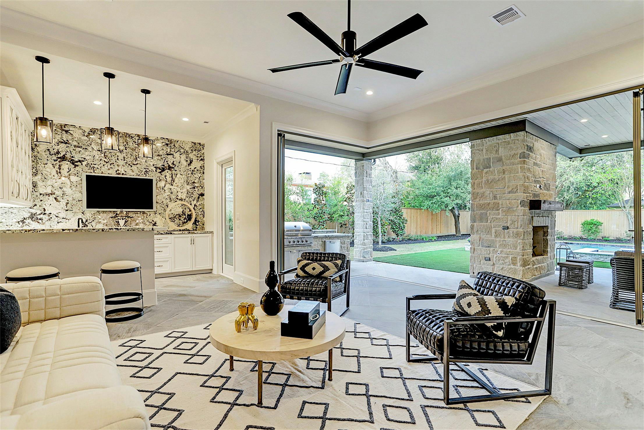
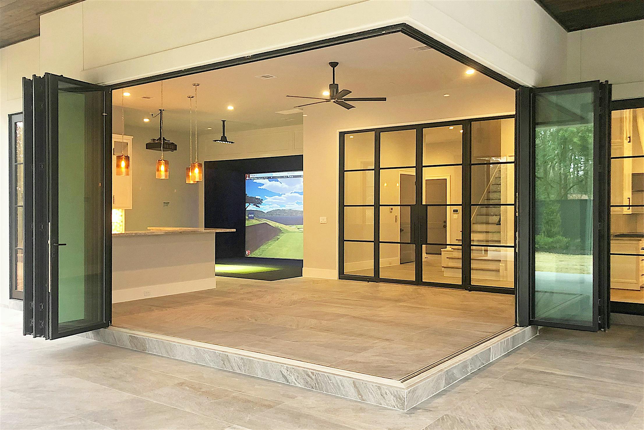
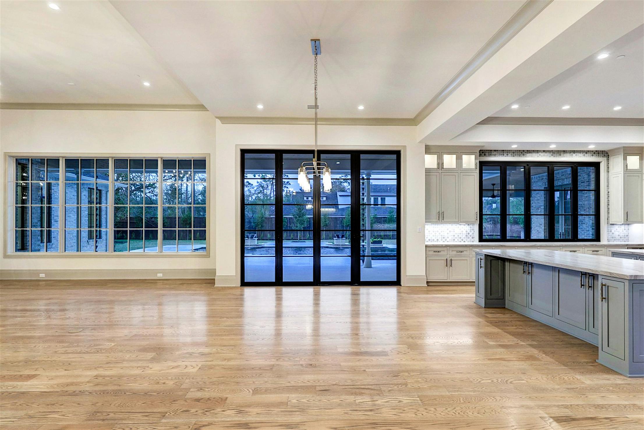
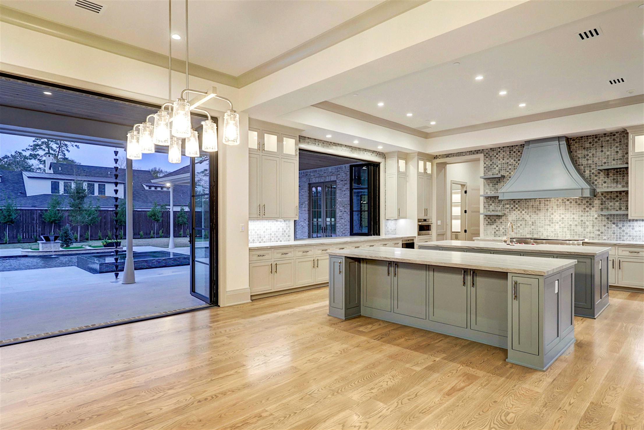
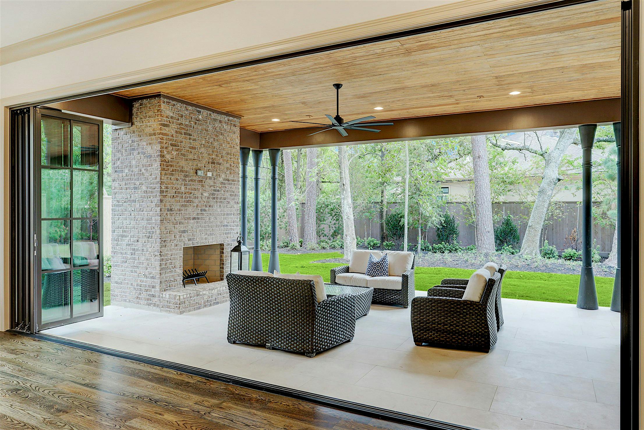
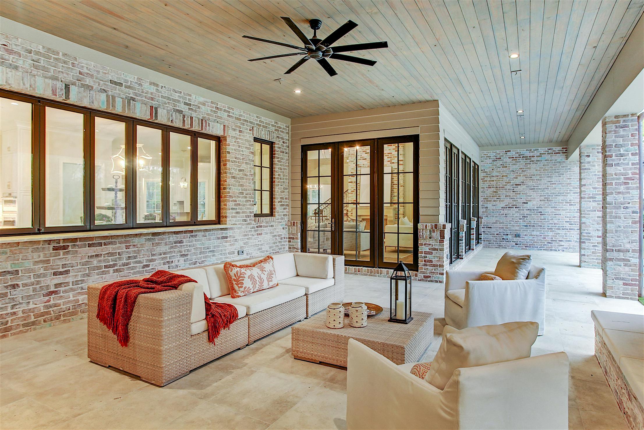
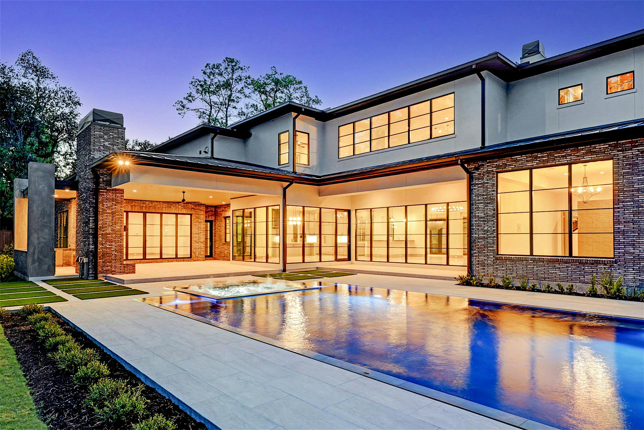
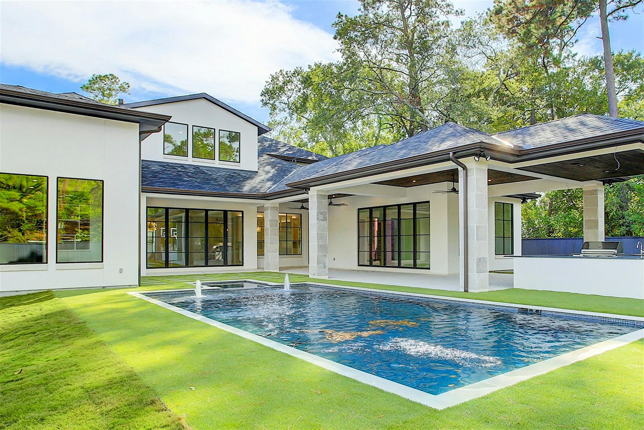
The project goals included providing savannah-like views of the Chesapeake Bay and opening the interior fully for natural ventilation. The plan also called for thermal insulation when the operable glass walls are closed.
Inspired by a decade of living in California, the homeowners embarked on a heartfelt journey to infuse the essence of 'California Living' into their new British Columbia home. Their goal was to have a home that mirrored the inviting warmth of California.
“When we designed our home, we wanted to be able to entertain friends and family. At the same time, we wanted a space that could be used easily each day. We love that our NanaWall folding glass door systems are so easy to open and close, meeting our needs. It makes entertaining much easier,”
— Homeowner







