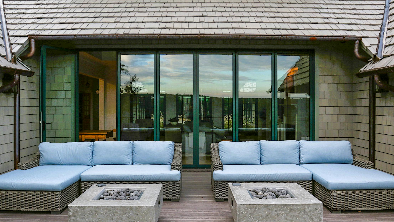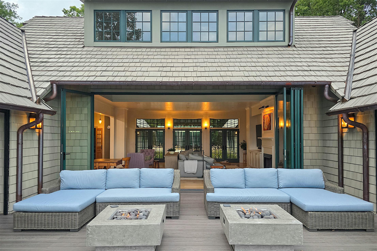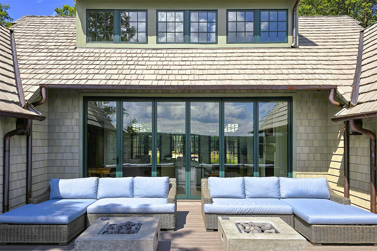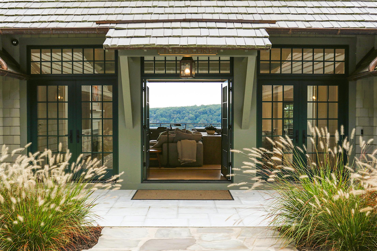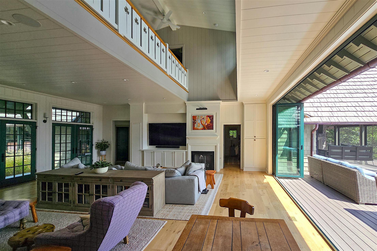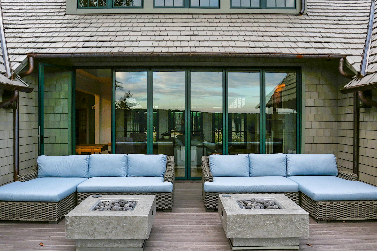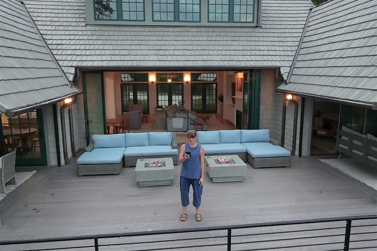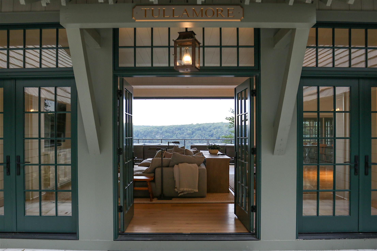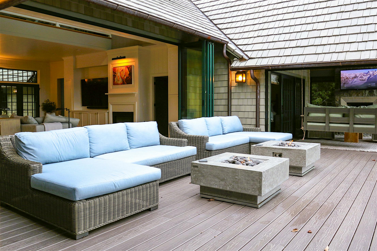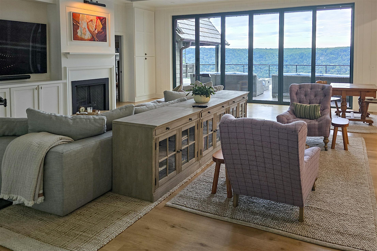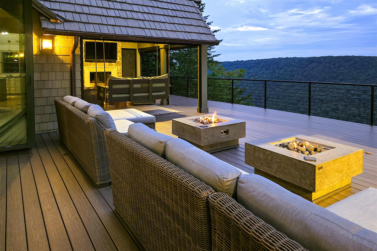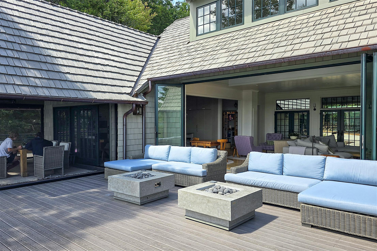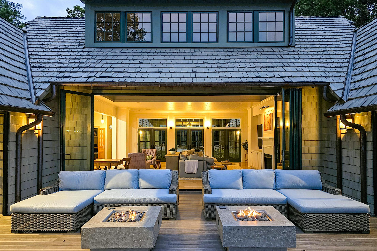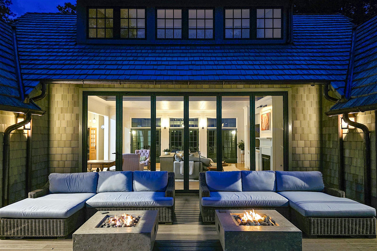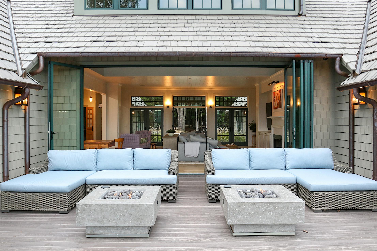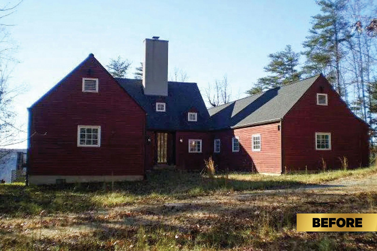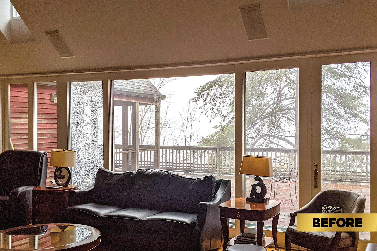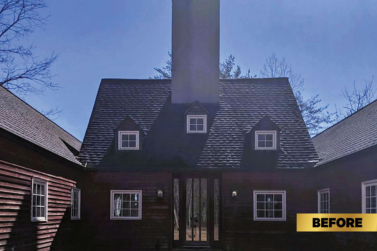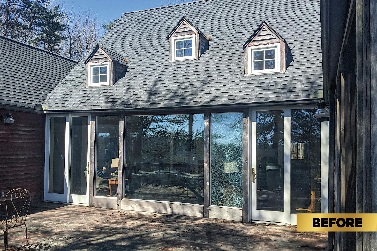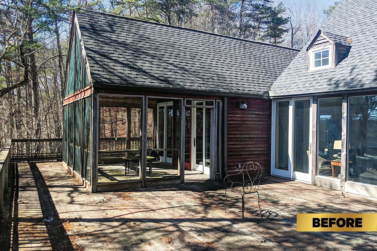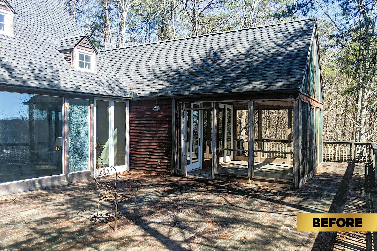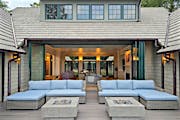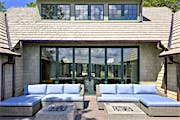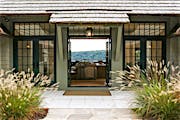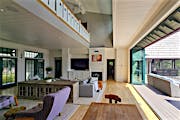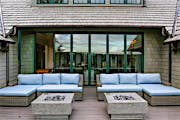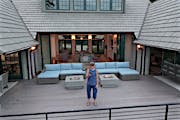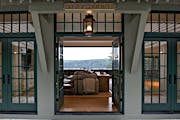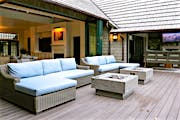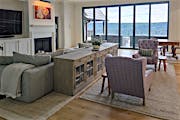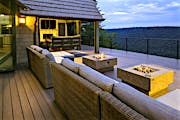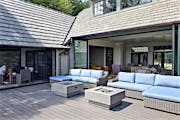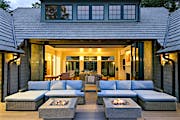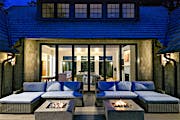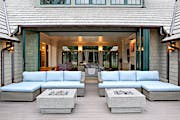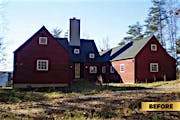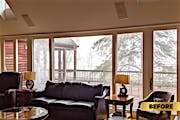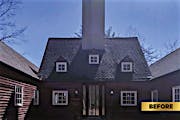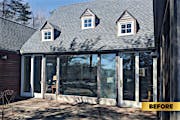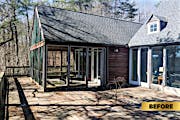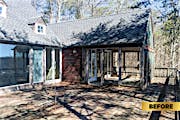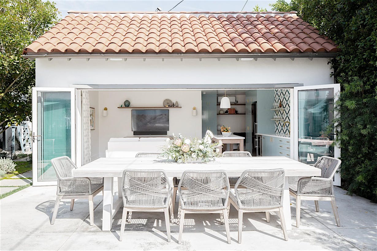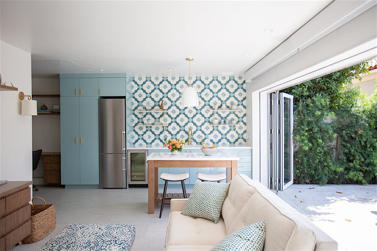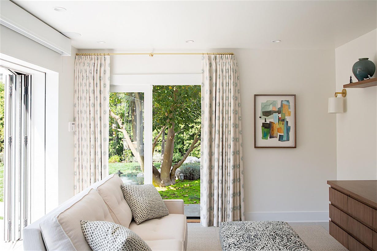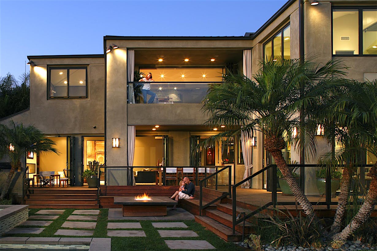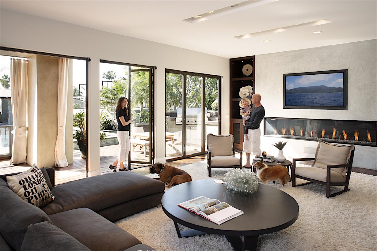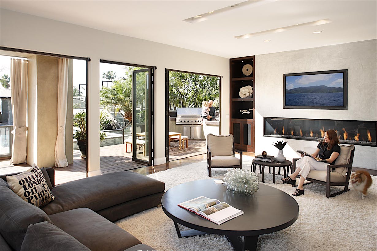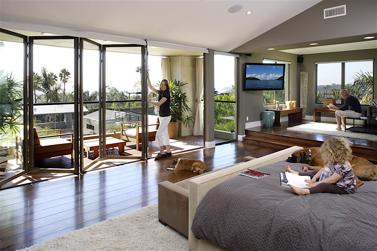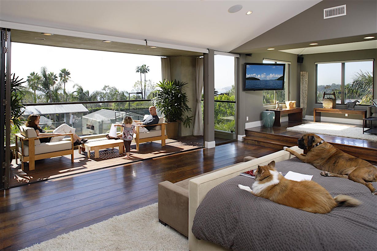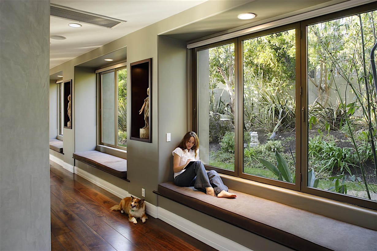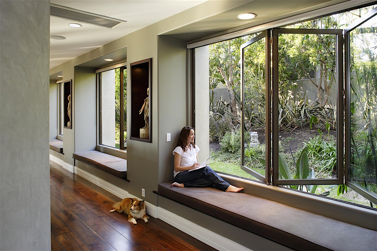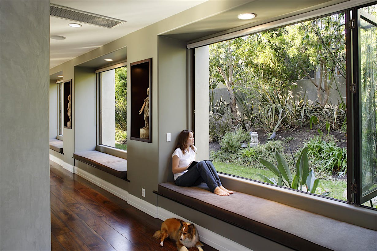Nestled within the mountains in Monteagle, Tennessee, this vacation home remodel was envisioned to create both a gathering place and a sanctuary immersed in the natural surroundings. Designed by Chris Strickland and built by Glenn Grayson Builders, the home offers an escape from city life for the homeowners, as well as a gathering space for friends and family. Part of the vision was dissolving the barriers between indoors and out and optimizing the view to lush tree canopies. The solution? A six-panel NanaWall bifold patio door.
Monteagle Retreat
Mountain Retreat Connects Effortlessly with Its Surroundings
Dissolving Boundaries with Seamless Design and a Bifold Patio Door
The nine-foot-tall system creates a spacious 18-foot-wide opening that connects the living room with the inviting deck outside. For added flair, the system’s thin frames were customized in a Hartford Green powder coating color that mirrors the tree branches outside. To achieve a true four-season retreat, bifold patio door was specified with double glazed panels that maintain interior warmth and comfort during the cold weather months.
A Seamless Extension to the Mountains Beyond
Drawn by the incredible running trails in the area, the homeowners envisioned a simple getaway for unwinding and connecting with nature. The remodel surpassed every expectation. “With the NanaWall bifold patio door, our home feels twice as open- bringing the outdoors in,” says the homeowner. “It provides a seamless extension to the mountains beyond. It's a space we never want to leave.”
“We chose the NanaWall bifold patio door system because it dissolves the barrier between the interior and exterior. It creates flexible gathering spaces oriented toward panoramic mountain views. Open or closed, the NanaWall system feels invisible,” — Wendy Fielder, Homeowner.
