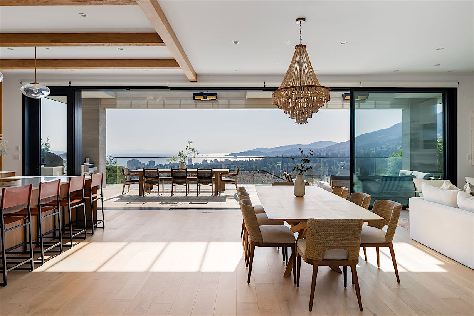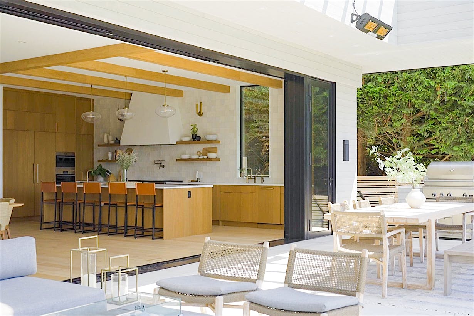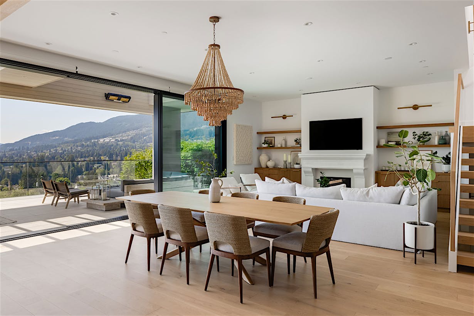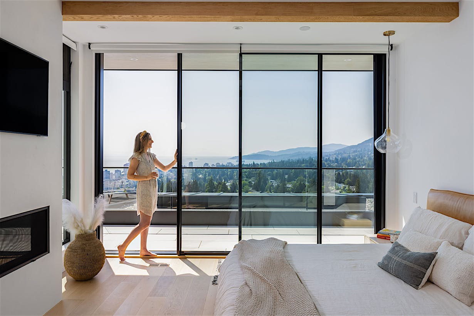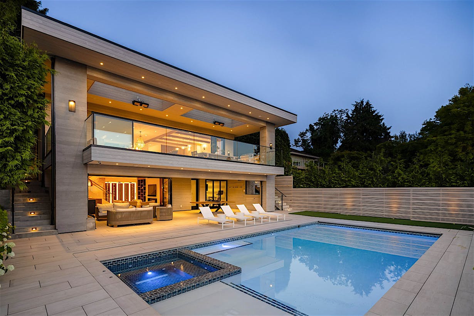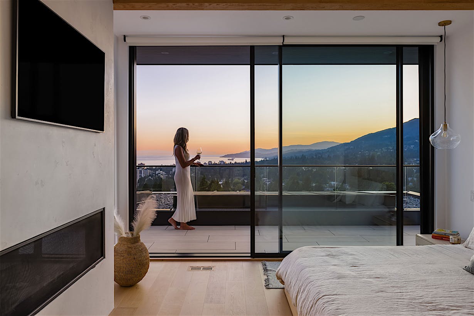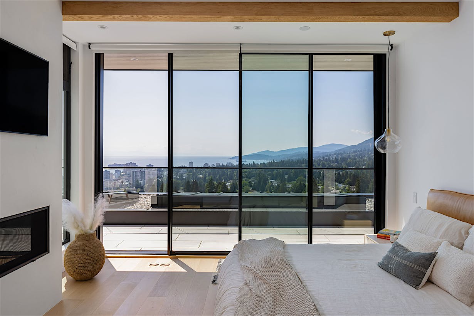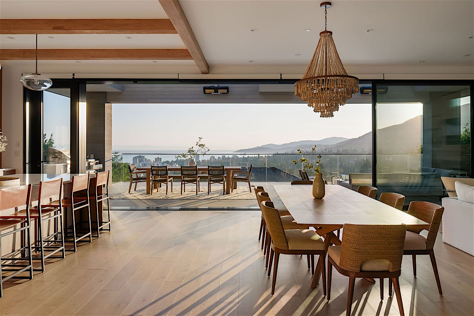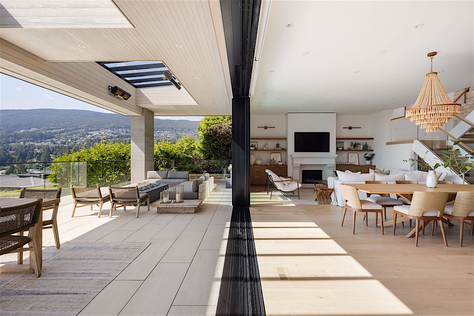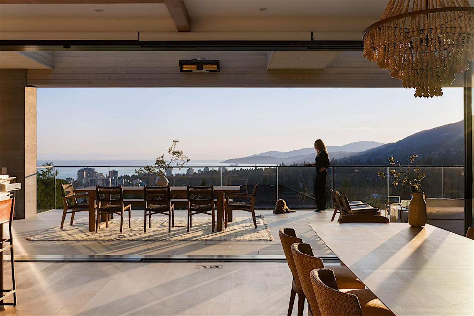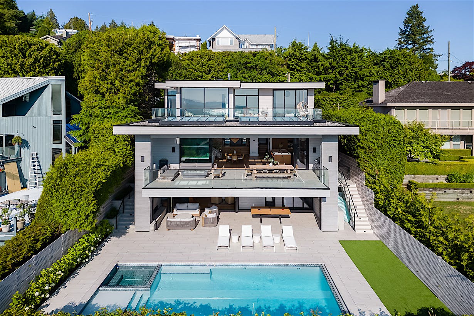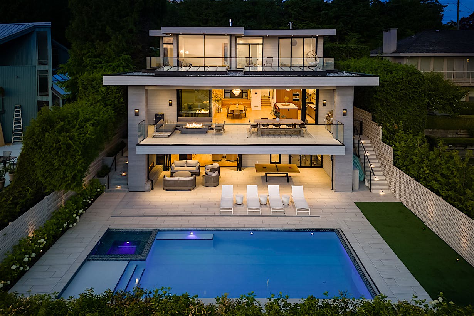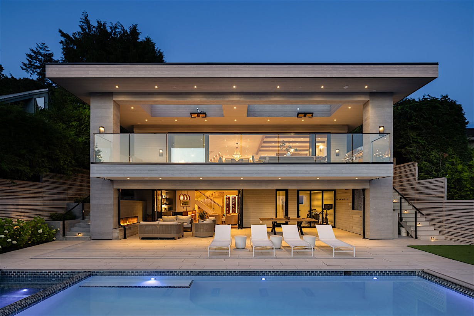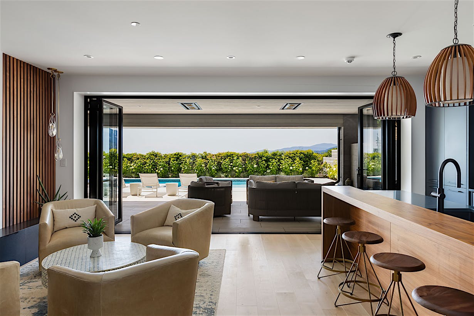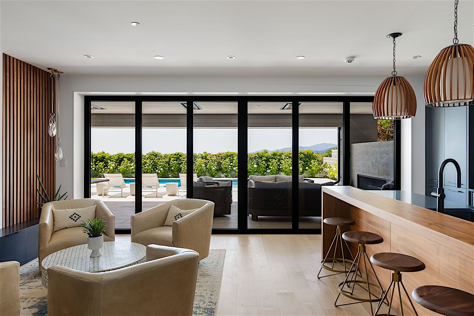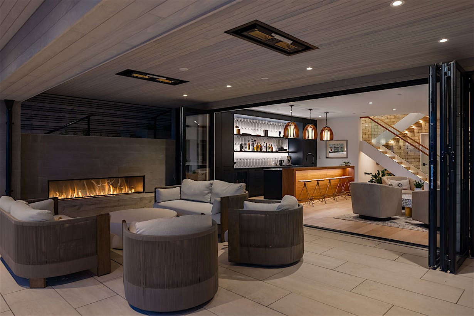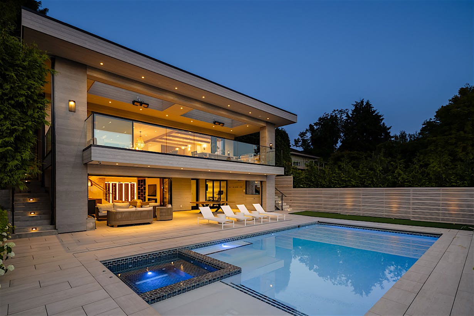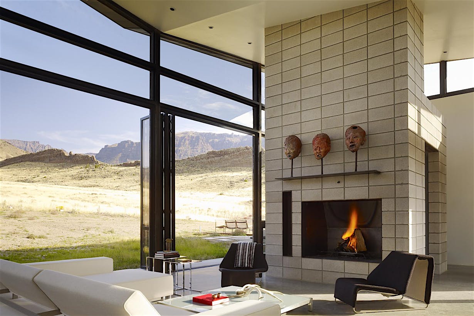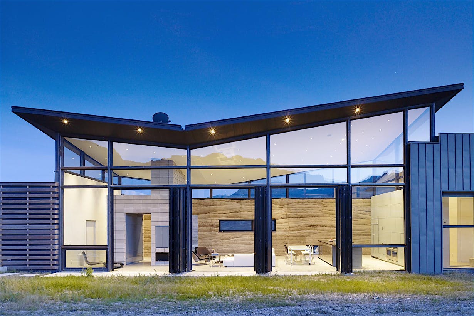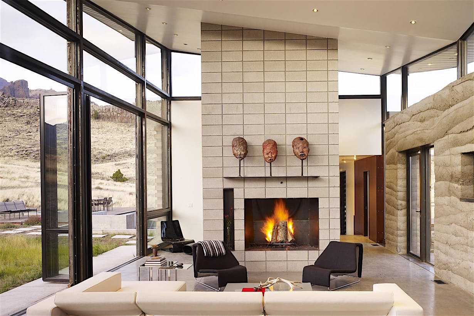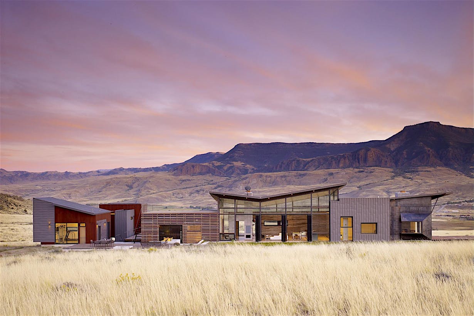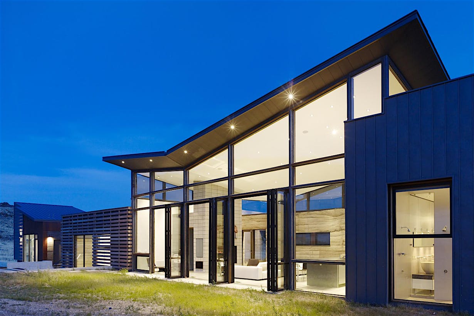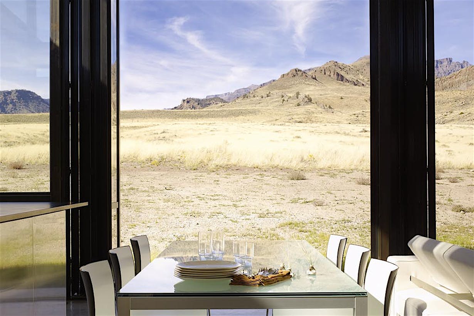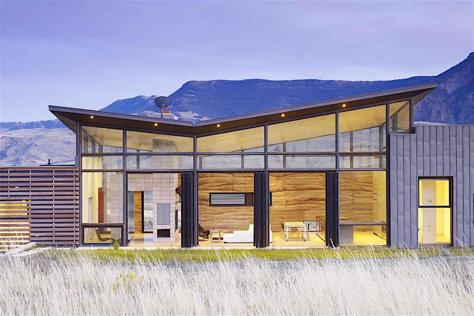Padaro Lane Beachfront: The project was a complete renovation of an extremely dated contemporary 4,000 sqft beach house into a new warm-contemporary luxury home. The house has a “U-shaped” floor plan with the legs of the “U” facing away from the ocean and with a pool/spa courtyard in the center of that “U”. The general design challenge was to open up both the home’s living space and the pool courtyard to the beautiful ocean and beach views. This was done by installing 4 different Nanawall systems:
- A large 9-panel HSW60 system with two 90° corners opening up the main living room to the ocean.
- A large 5-panel SL60 Bi-Fold system facing the pool courtyard.
- A large 3-panel CERO system with automation opening up the dining room to the ocean patio, firepit and BBQ area.
- 2-panel CERO pocketing system in the Master Bedroom facing the ocean.







































