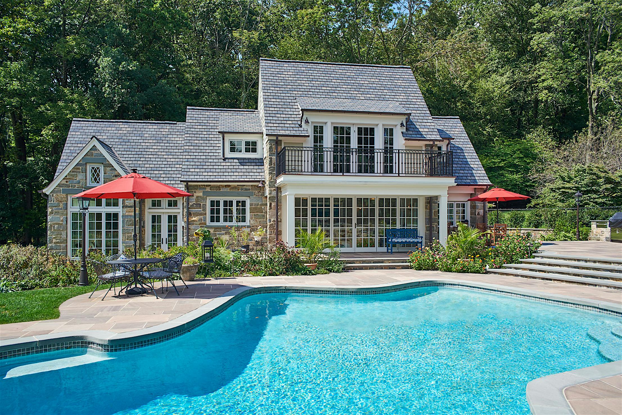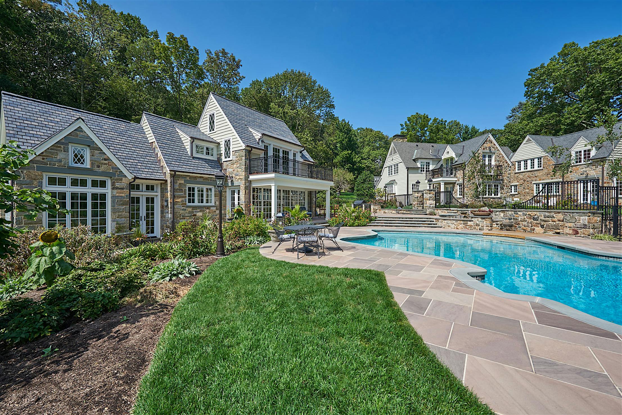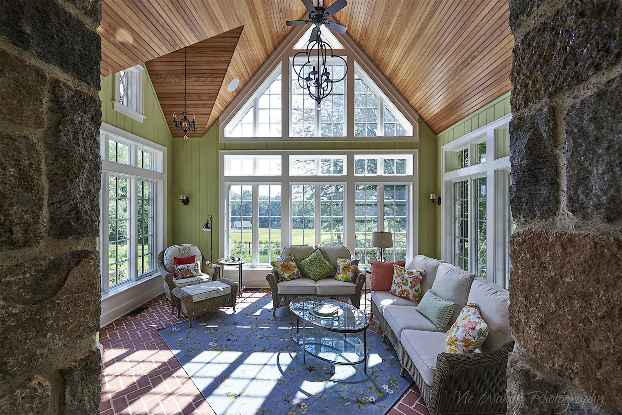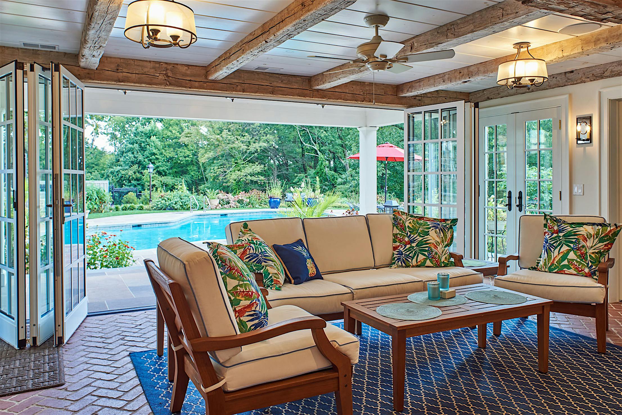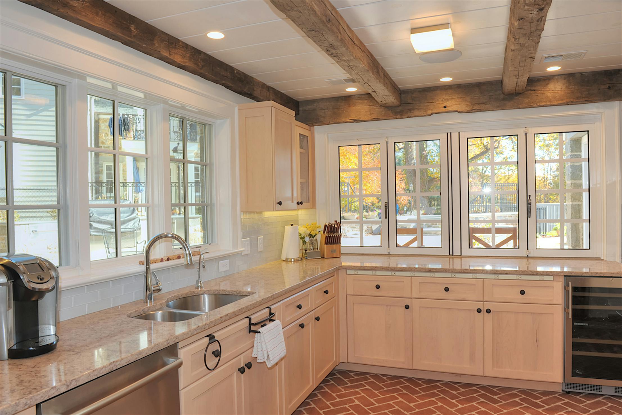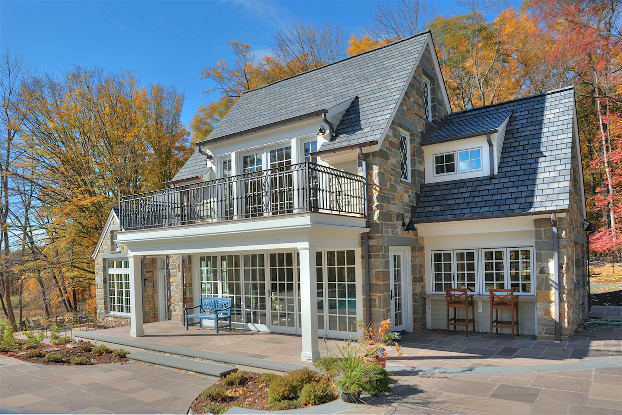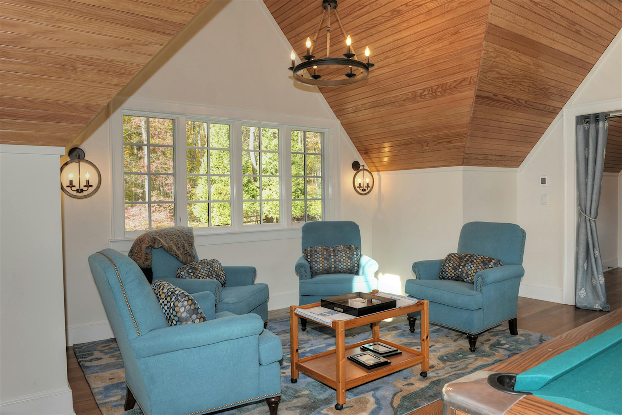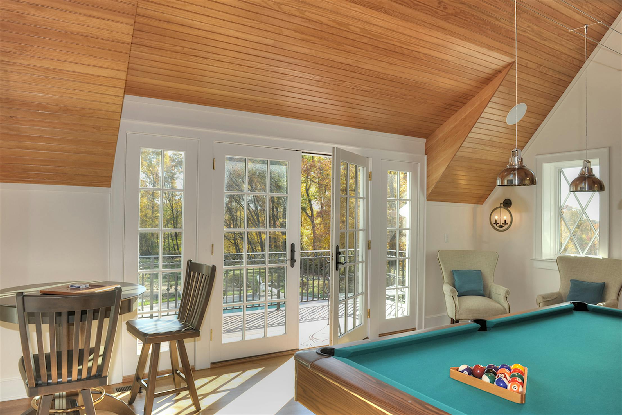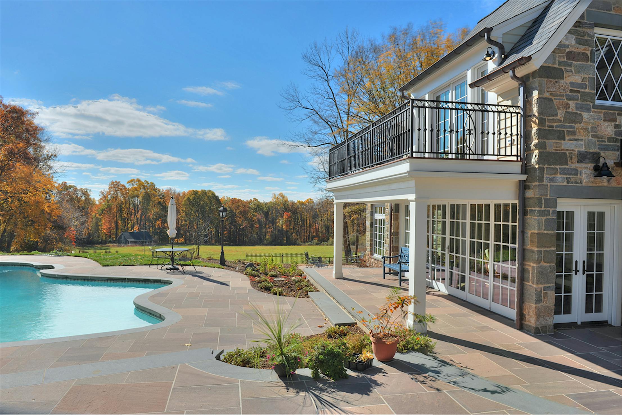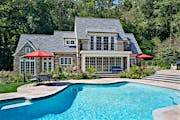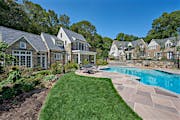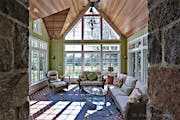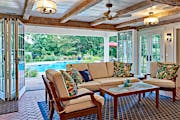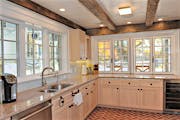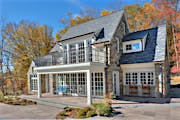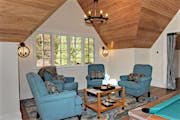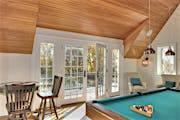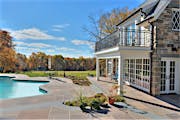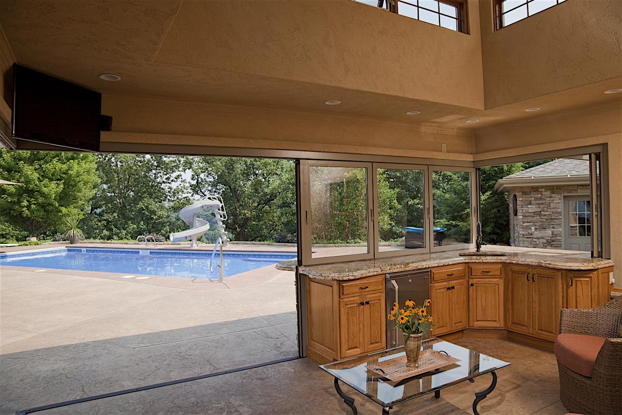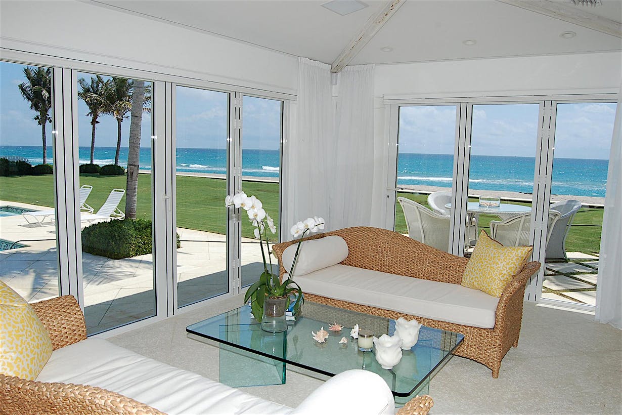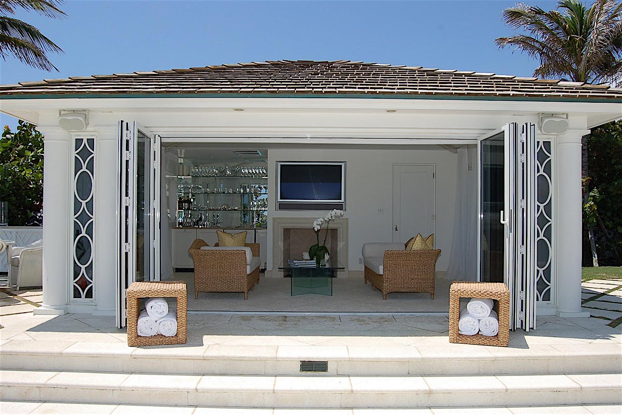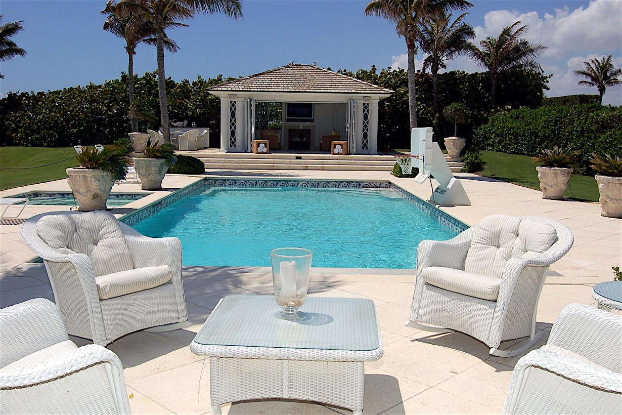Our clients asked us to design and build a New Pool House adjacent to their existing pool. Nana Walls provided the perfect solution for allowing lots of light into the interior when closed and for providing seamless flow between inside and out when open. Off the beaten path, the setting is perfect for relaxation and fun.
Pool House
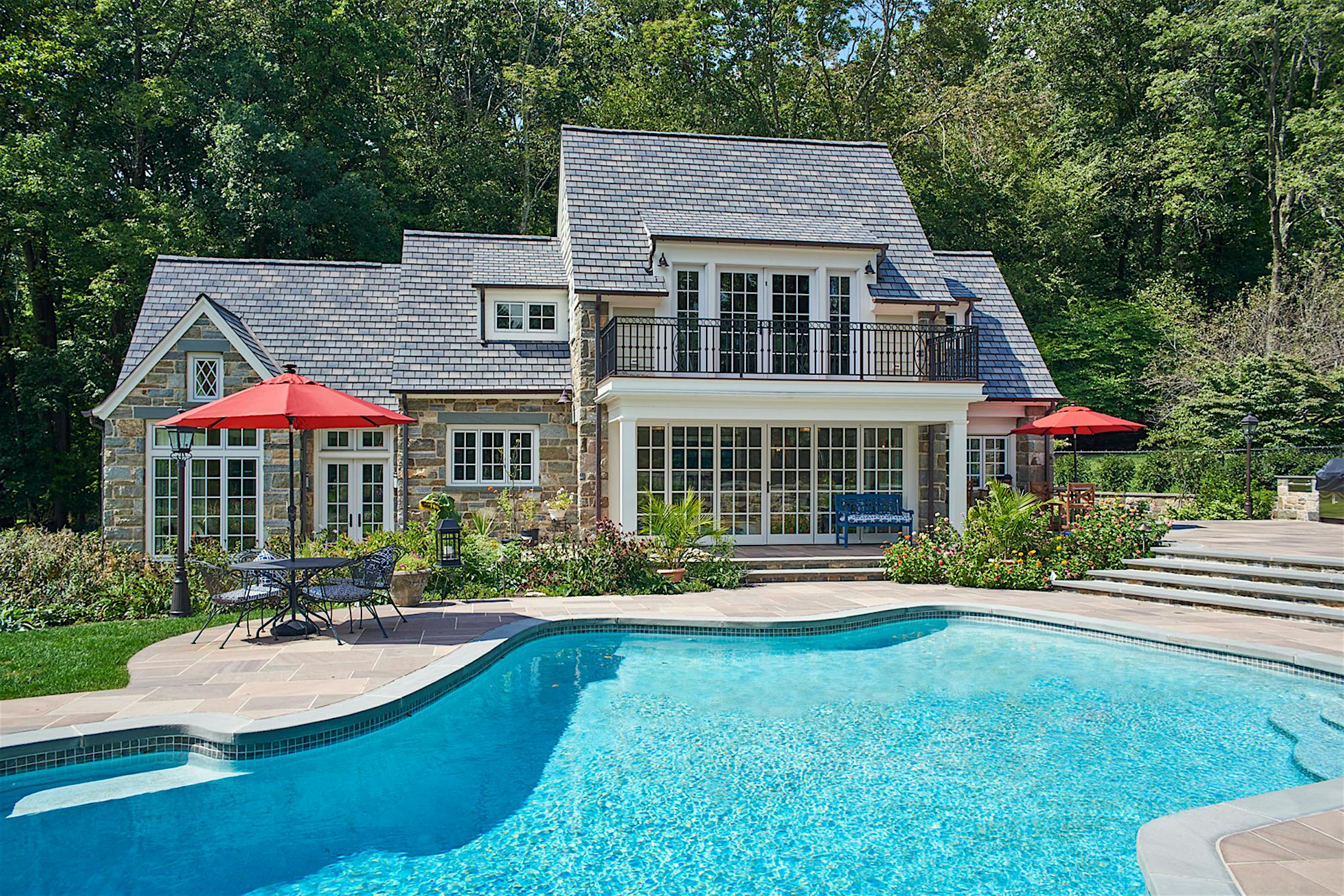
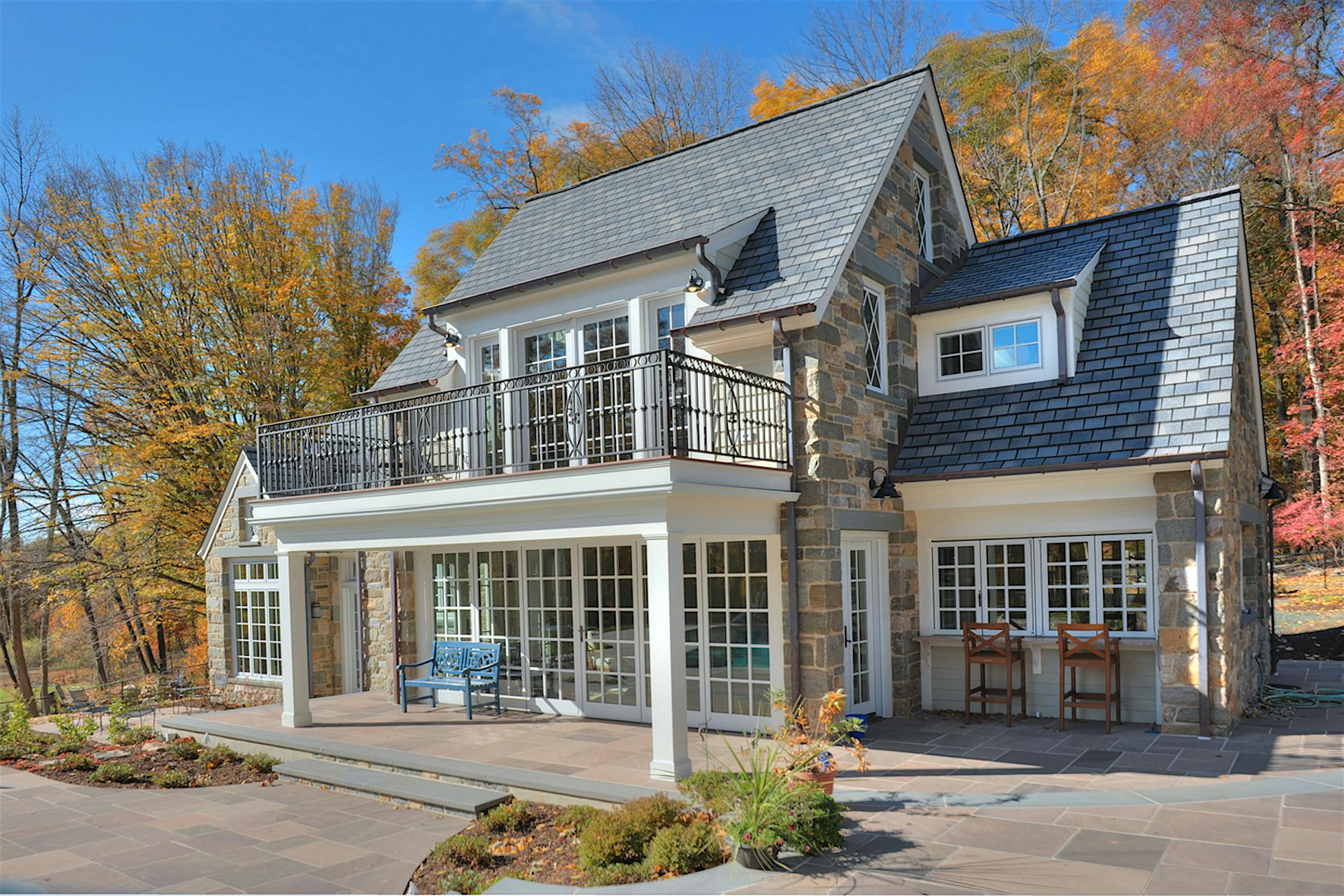
Nana Walls in the lounge area allow for TV watching and conversation while open to the pool activities. Nana Walls in the kitchen open up to create a bar for swimmers other guests to sit and enjoy food and libations.
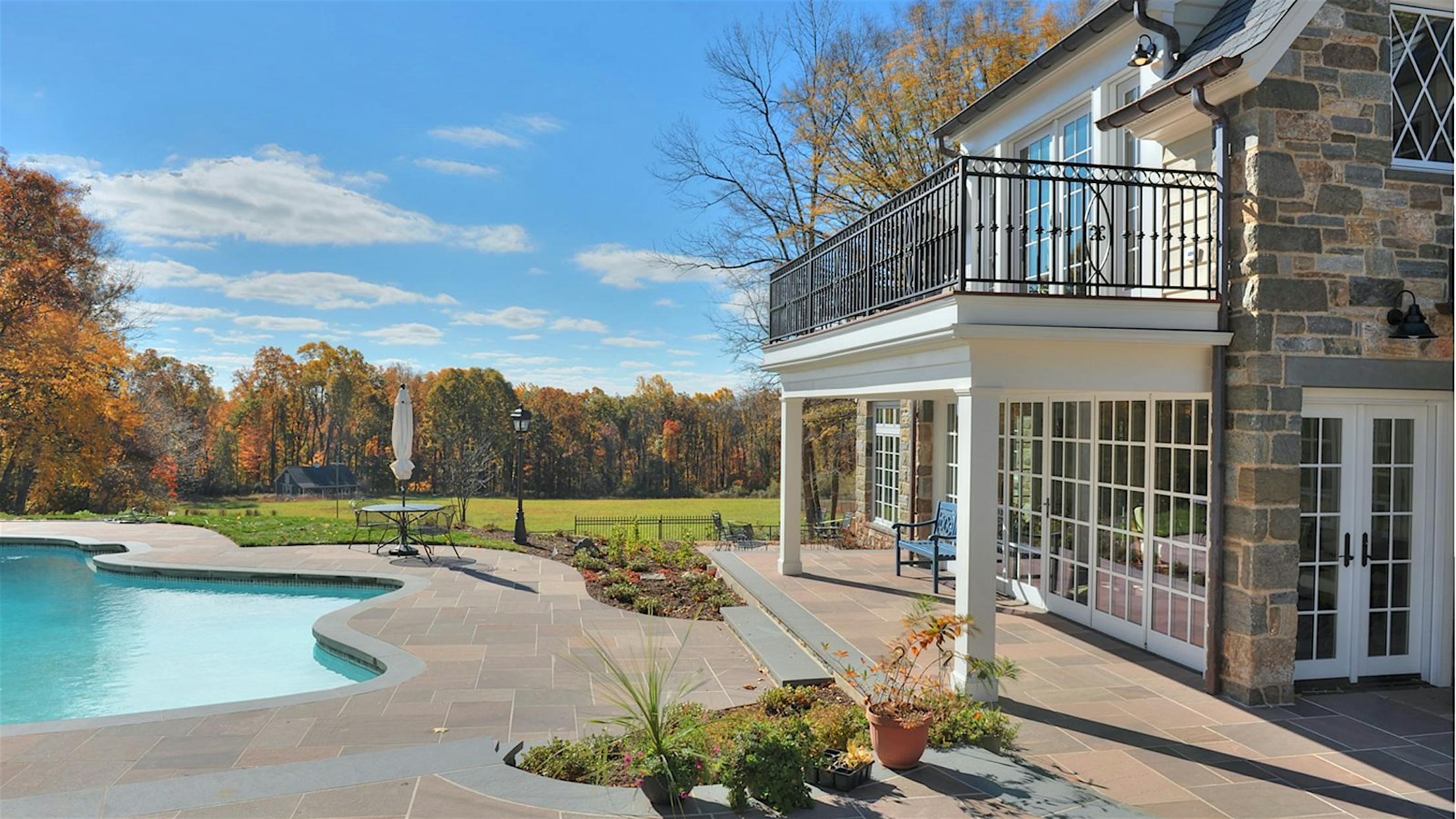
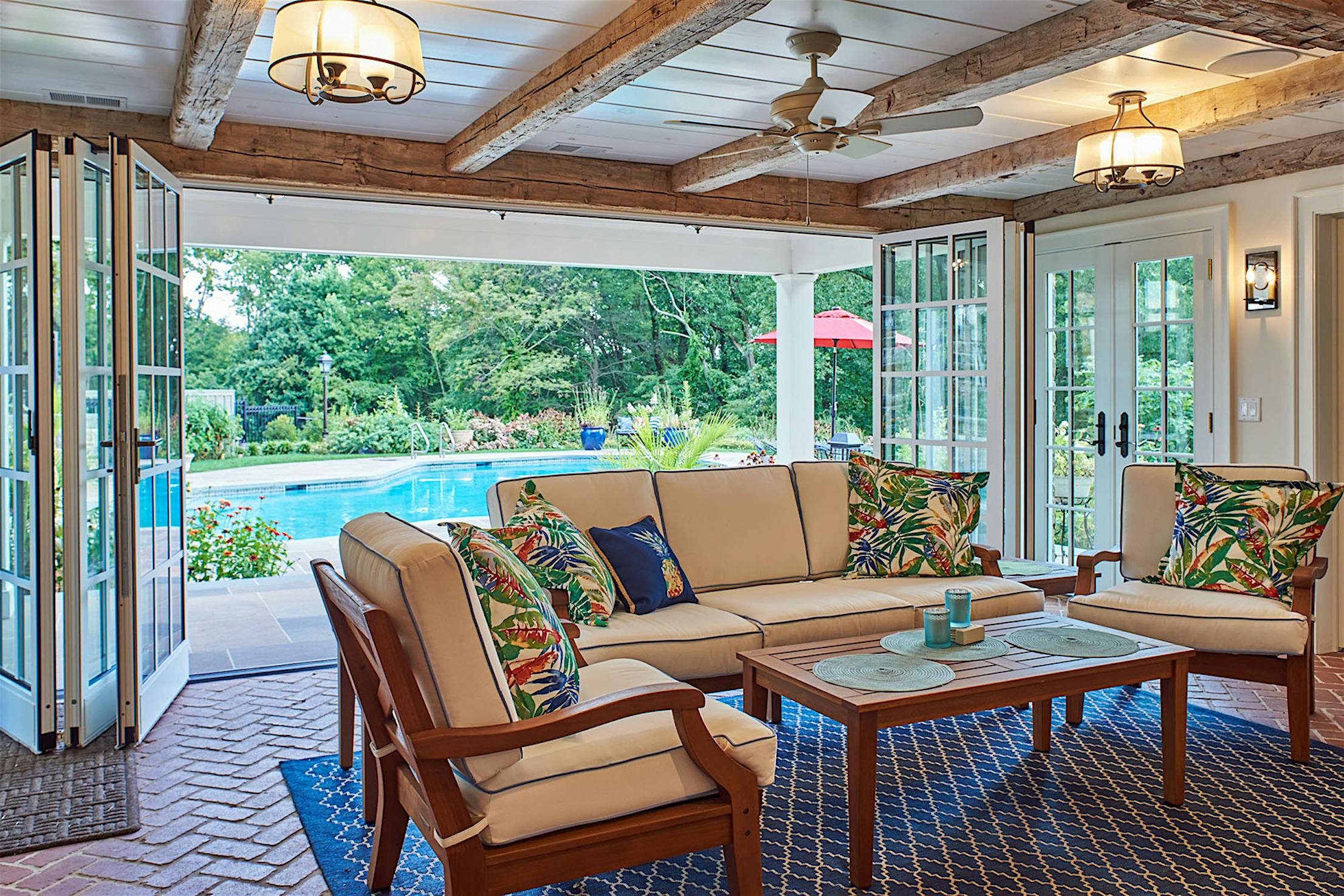
Used year round, the Pool House includes the lounge, a two-story sunroom, a bath and kitchen on the first floor. On the second floor is a billiards room, game area and reading nook.
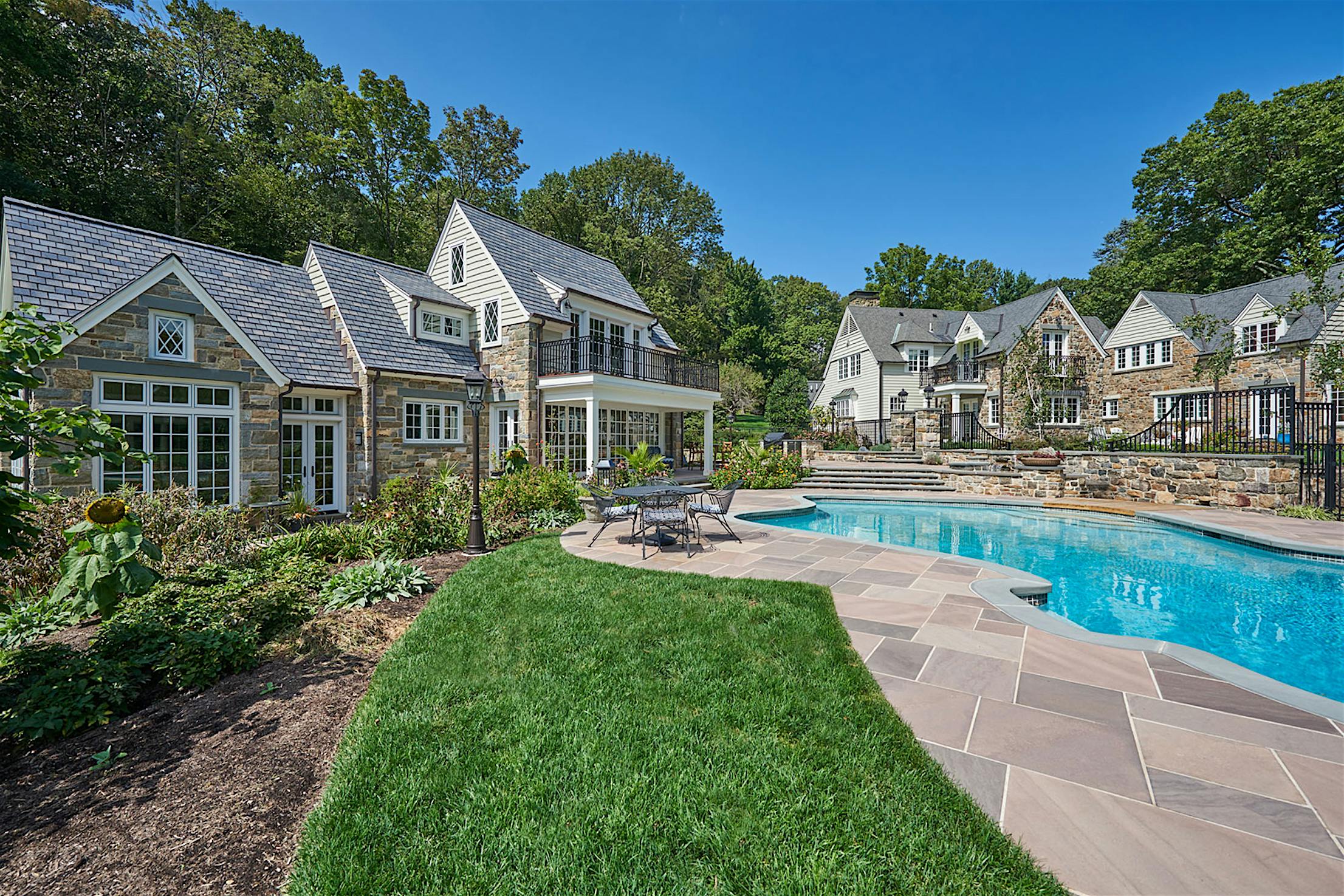
The pool house design reflects the architecture of the Owner’s 1933 English Country Style home, while providing for lots of natural daylighting and open spaces.
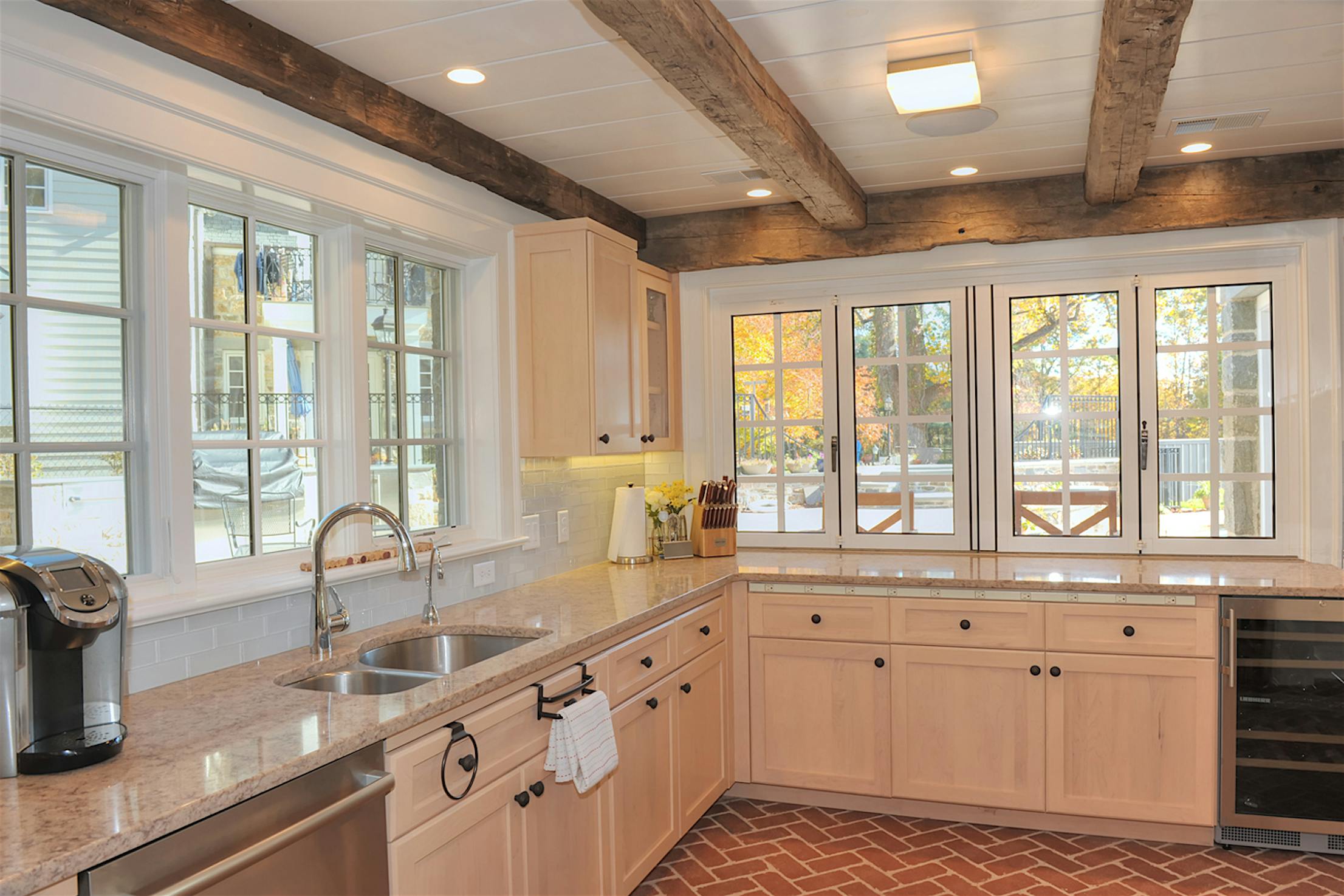
This project was featured in the April/May 2018 of Design NJ Magazine.









