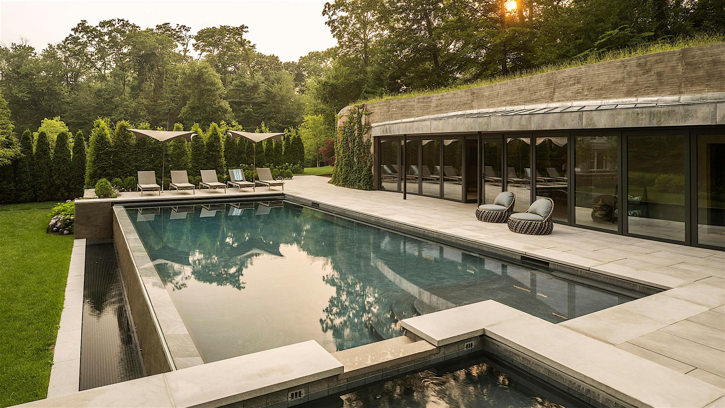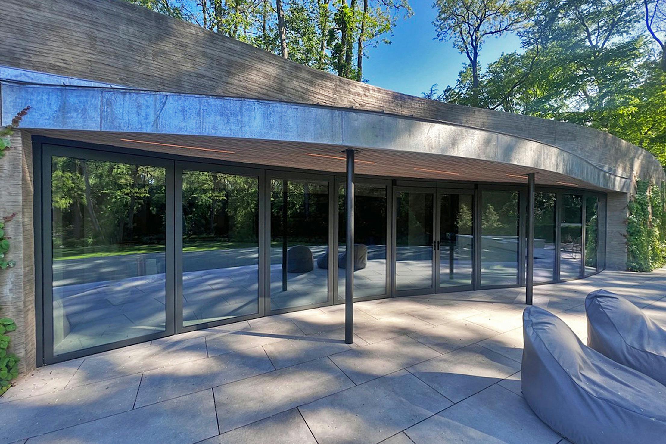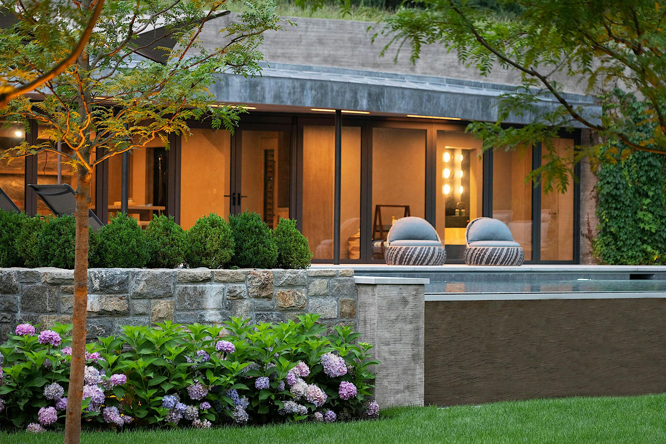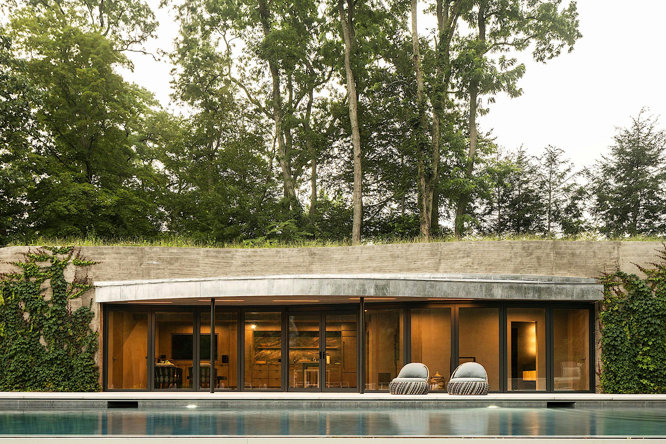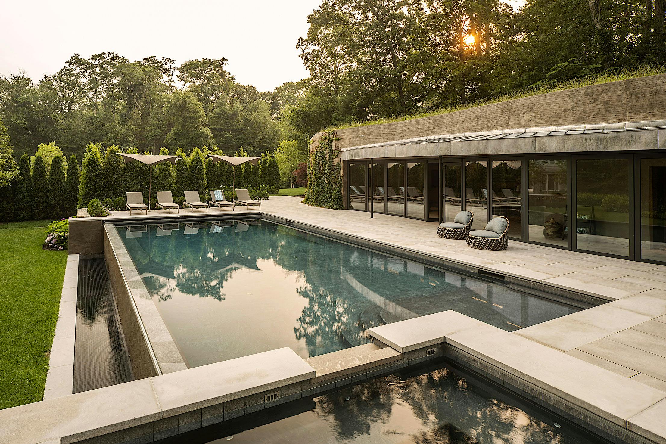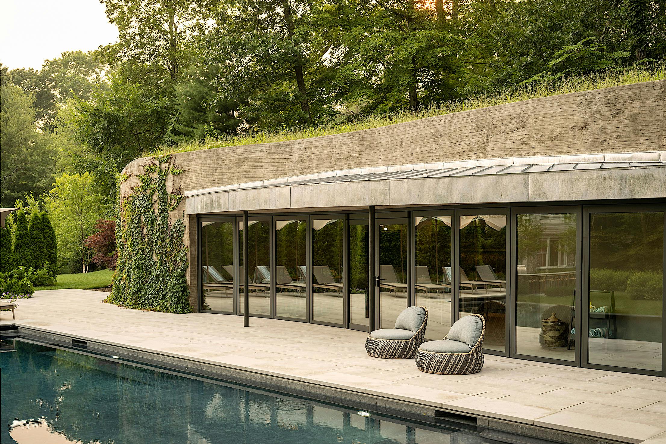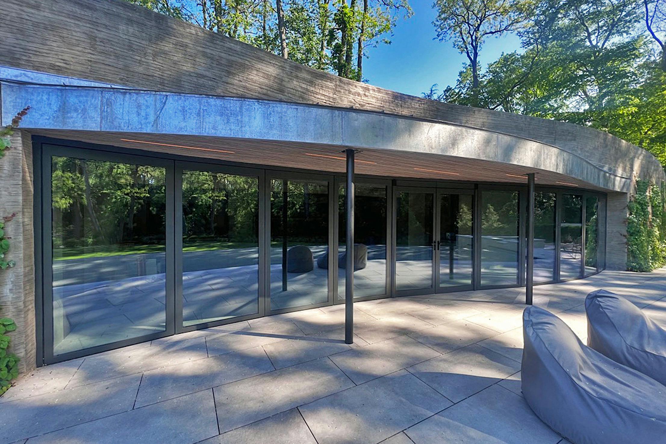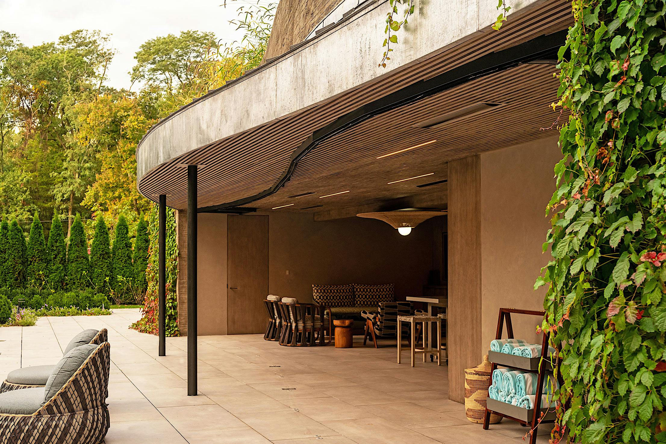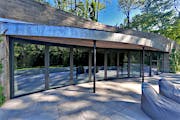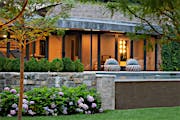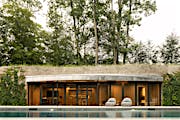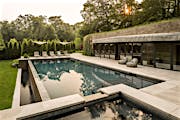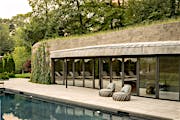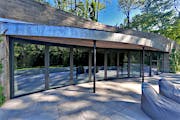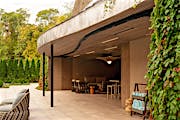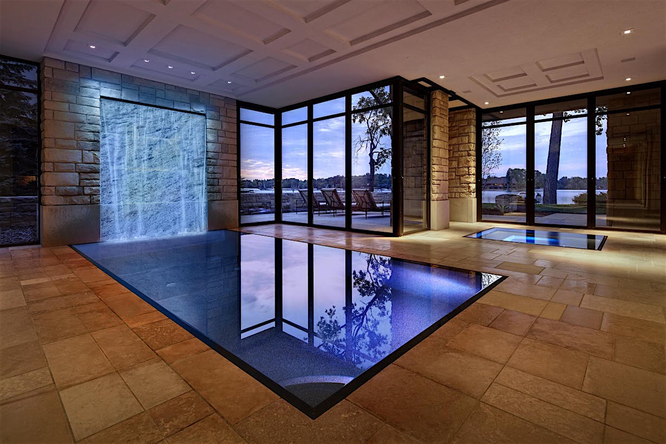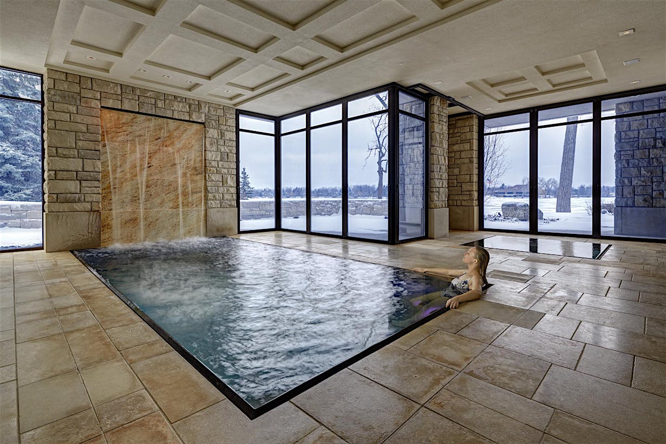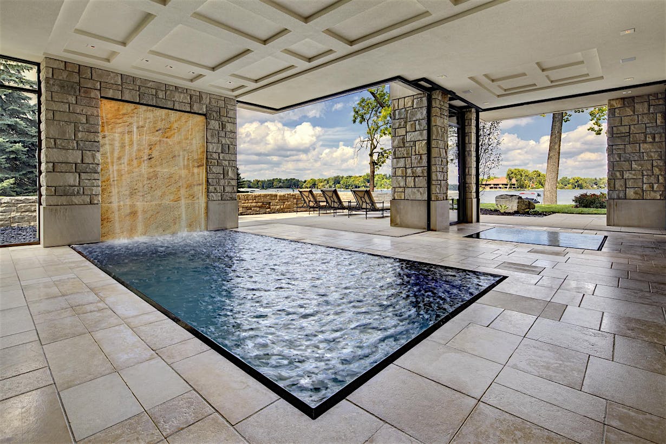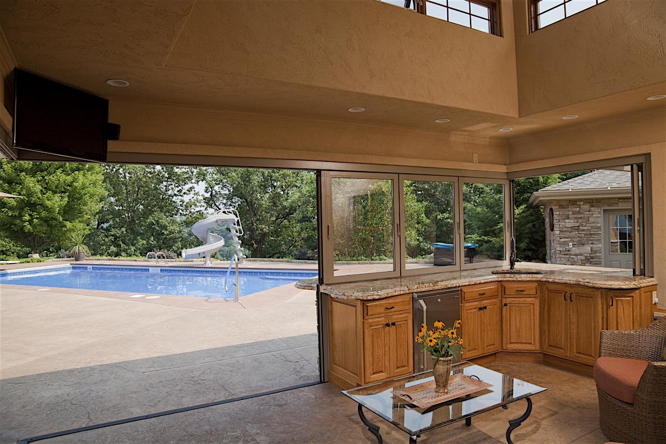This unique Greenwich, CT project represents a harmonious integration of architecture and nature, with a NanaWall single track sliding system as an essential piece of the pool house design. The moving glass wall system seamlessly connects the comforts of the pool house with the surrounding natural beauty. This innovative feature blurs the boundaries between indoor and outdoor spaces, creating an immersive and refreshing environment.
Poolside Serenity
Poolside Serenity - and Unique Serpentine Shape
Smooth Transition Possible with No Floor Track Required
The contractor shares, "The construction process involved meticulous planning and execution to bring this vision to life. Having used NanaWall for previous projects we knew the engineering behind this glass wall required NanaWall's precision and expertise. This was a very specialized “S” curve design where the doors are stored in closets on either end of the pool house, so they are completely out of sight when the wall is opened. It is a top-hung installation with no track on the floor for the smoothest indoor/outdoor transition possible."
"The use of the NanaWall opening glass walls redefines the living space. Our client and their guests can enjoy a fluid transition from the sleek interior to the tranquil and lush outdoor landscape. The NanaWall system also allows for an abundance of natural light to flood the interior."
“This reduces the need for artificial lighting during the day, and accentuates the surrounding greenery, making it an eco-friendly and visually stunning space.”
