NanaAwards 2023: And The Winners Are...






















Best New Build | California Dream
Inspired by a decade of living in California, the homeowners embarked on a heartfelt journey to infuse the essence of 'California Living' into their new British Columbia home.




















Best Commercial | Hilton Scottsdale North at Cavasson
The Hilton North Scottsdale, a new luxury hospitality destination in Scottsdale, Arizona, is an ideal location for both business and leisure travelers. The 237-room, state-of-the-art, full-service hotel is located at Cavasson, a multi-use development.
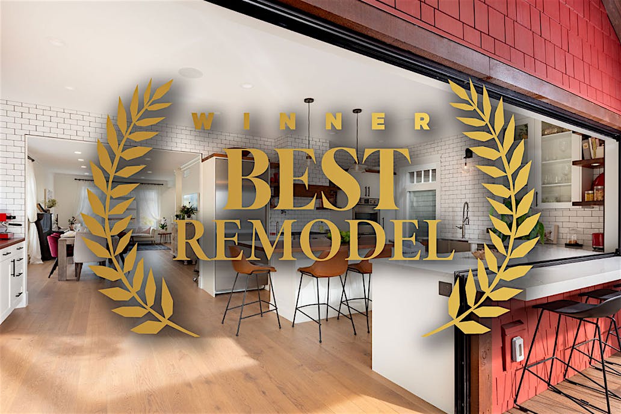
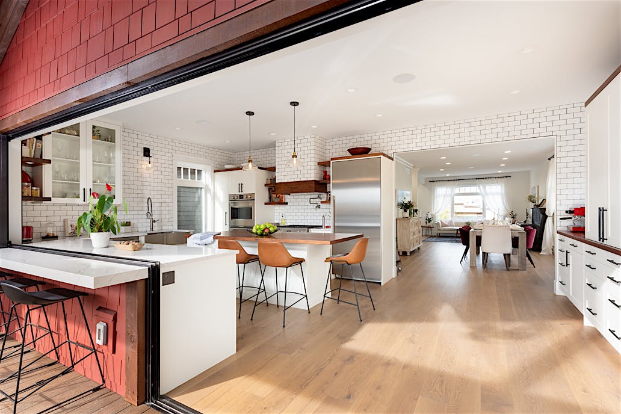
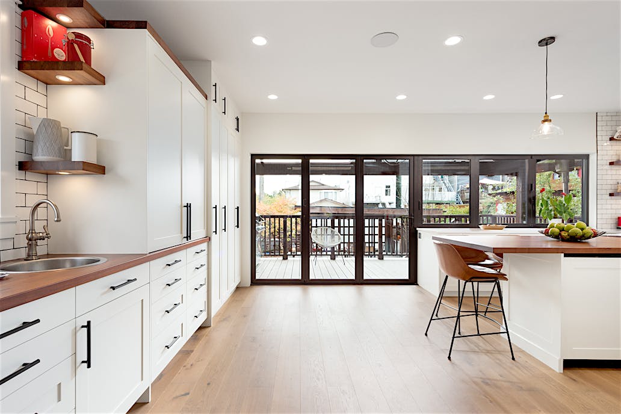
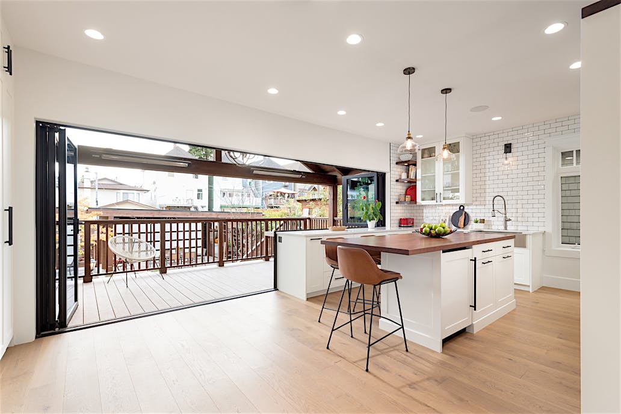
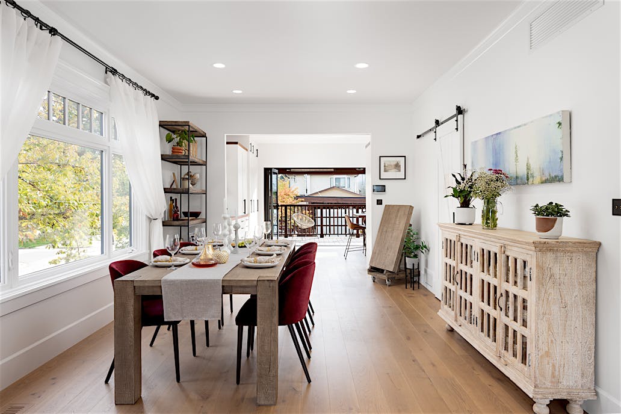
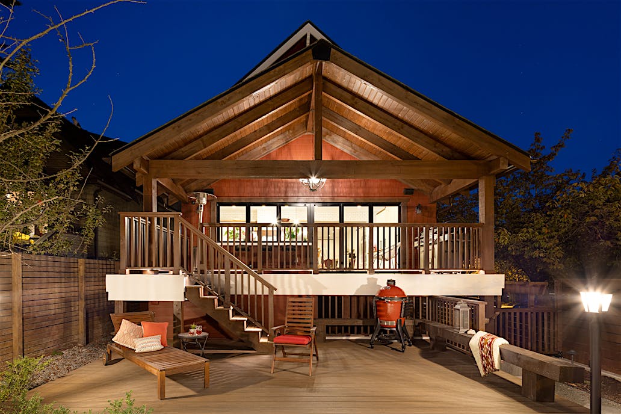
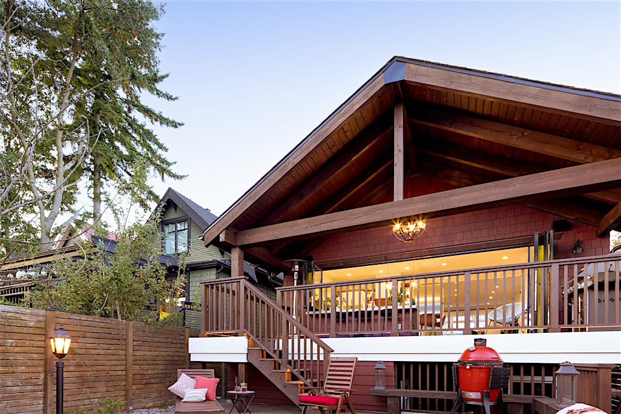
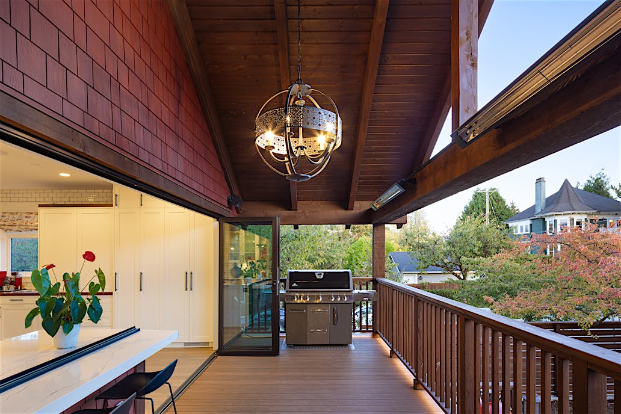
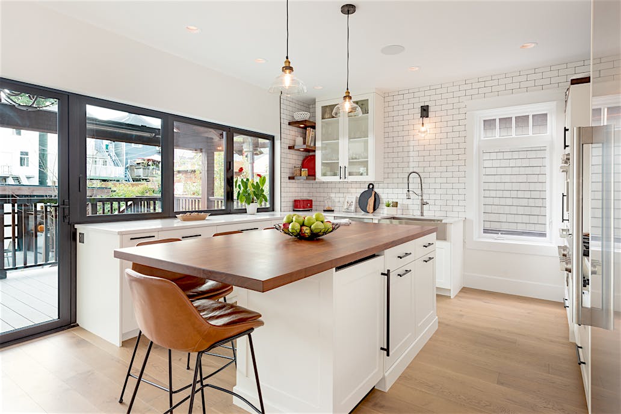
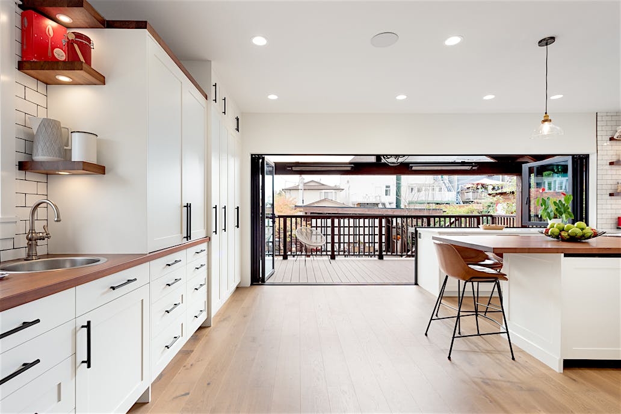
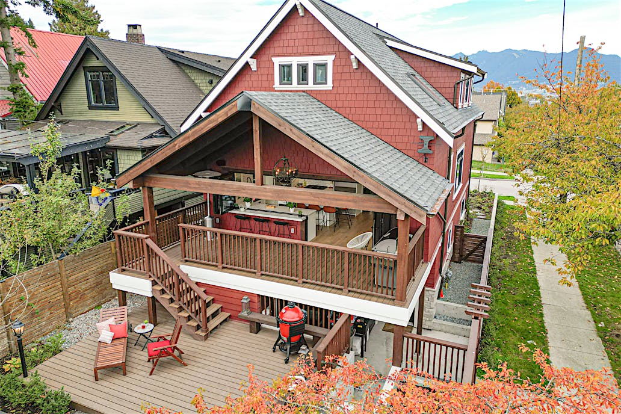
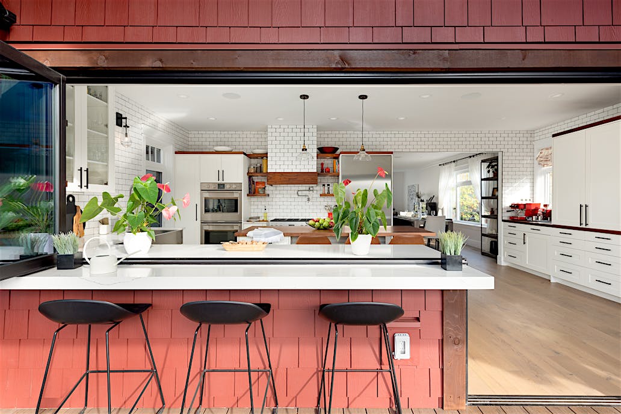
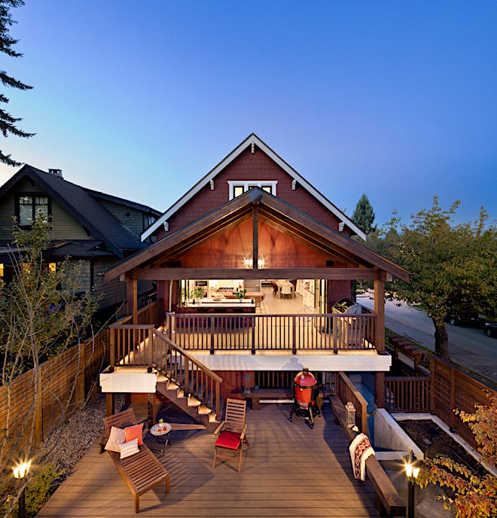
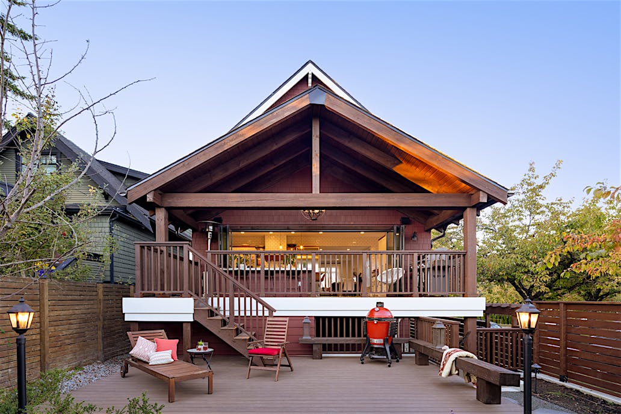
Best Remodel | East Vancouver-Elevated
When contractor, TQ Construction, was enlisted by a busy family of 4 to perform a remodel of this East Vancouver home, it was clear that the home needed an update/upgrade. While taking great care and attention to maintaining the 1912 home's character, the goal was to expand the living space.
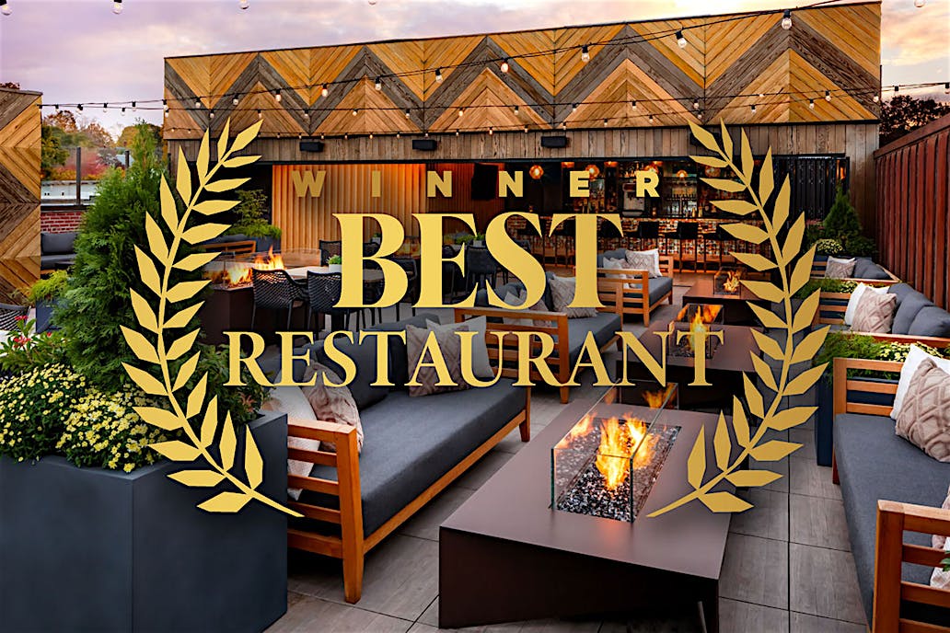
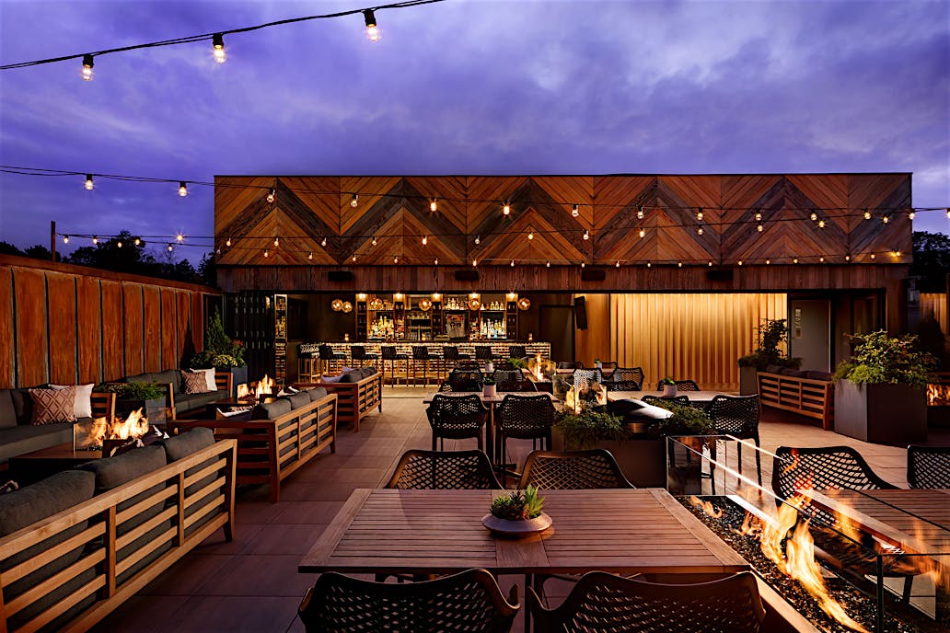
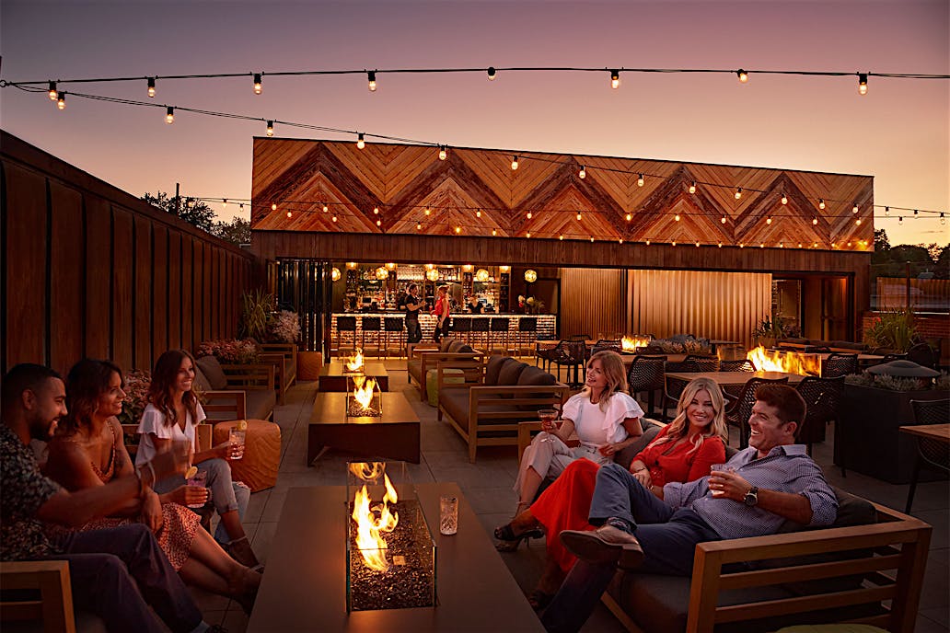
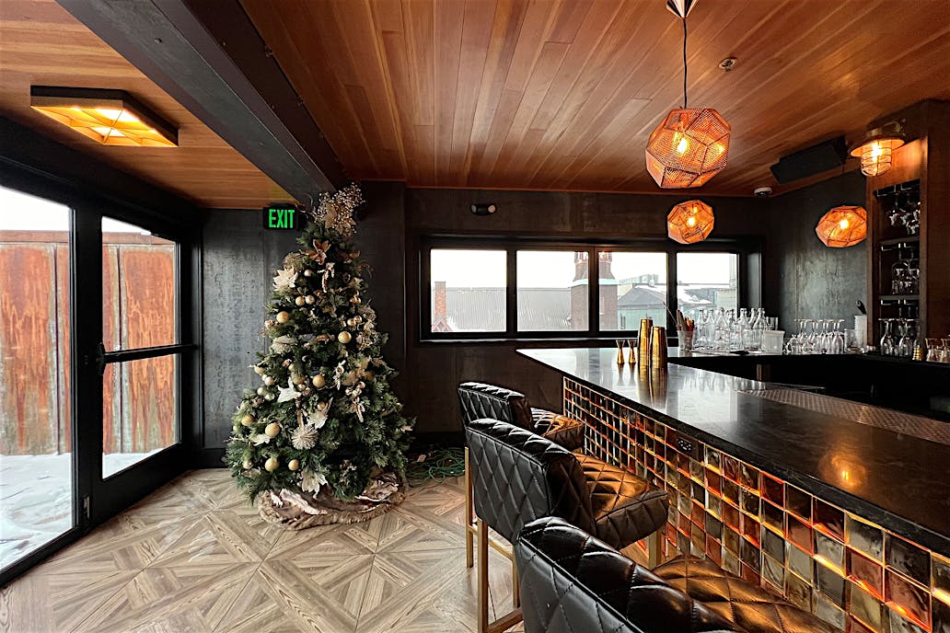
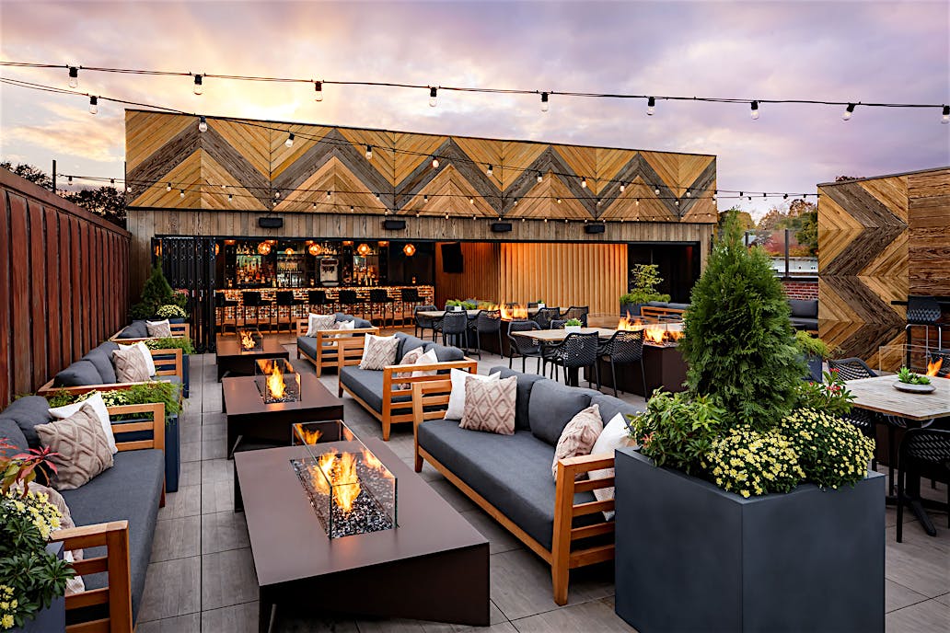

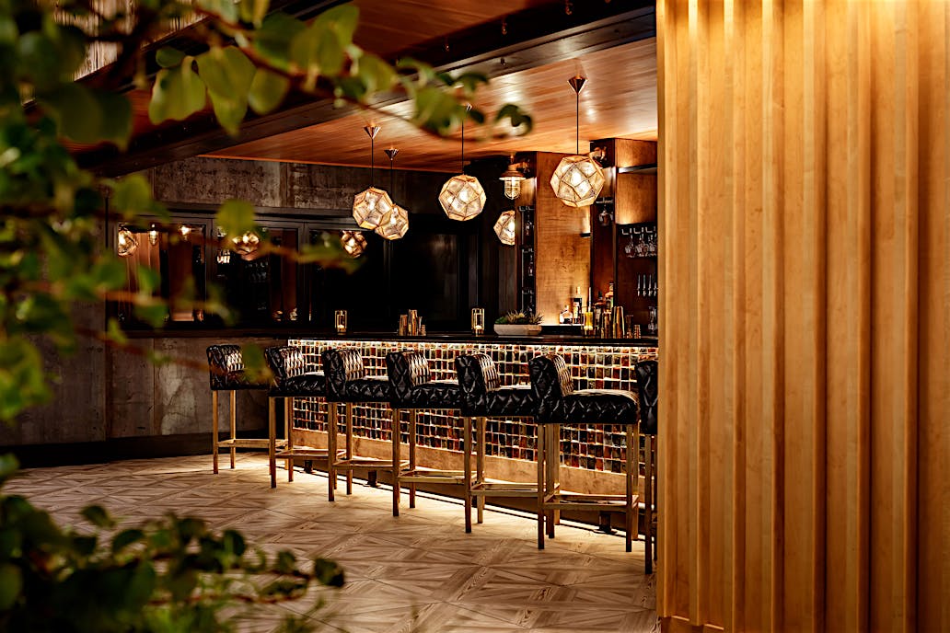
Best Restaurant | KANU Restaurant & Bar
Ervin Architecture was tasked with the exciting opportunity to put Maine’s newest dining and entertainment spot on the map - Kanù. The architectural team crafted a dynamic and versatile space that encompasses a farm-to-table restaurant on the first floor, a vibrant nightclub on the second floor, and a breathtaking rooftop lounge on the third floor.
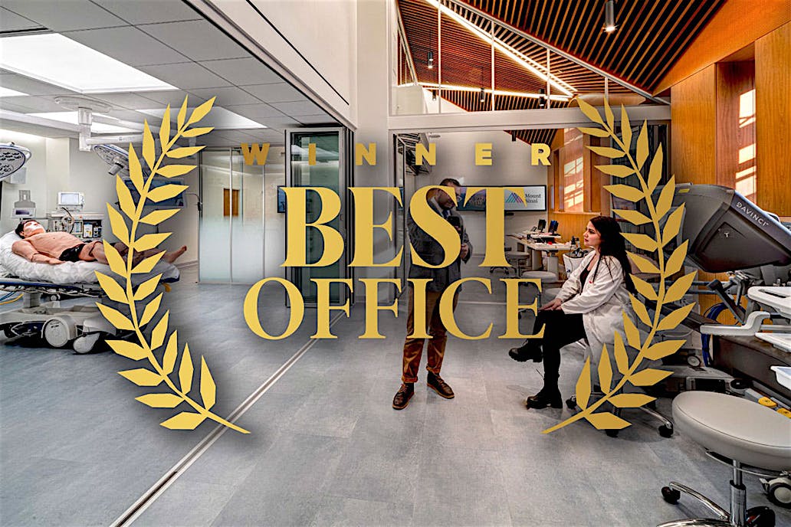

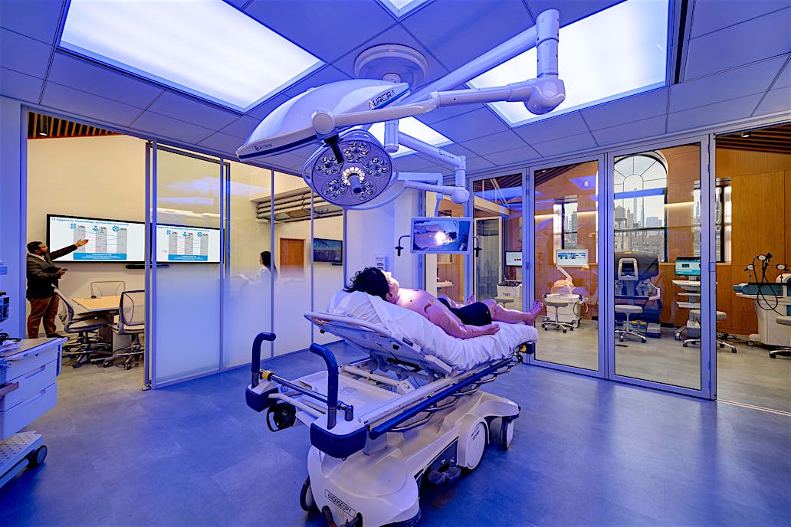
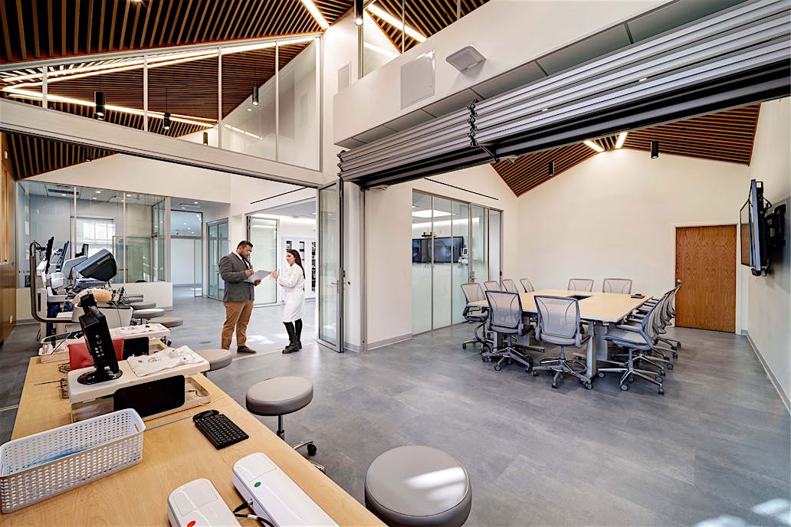
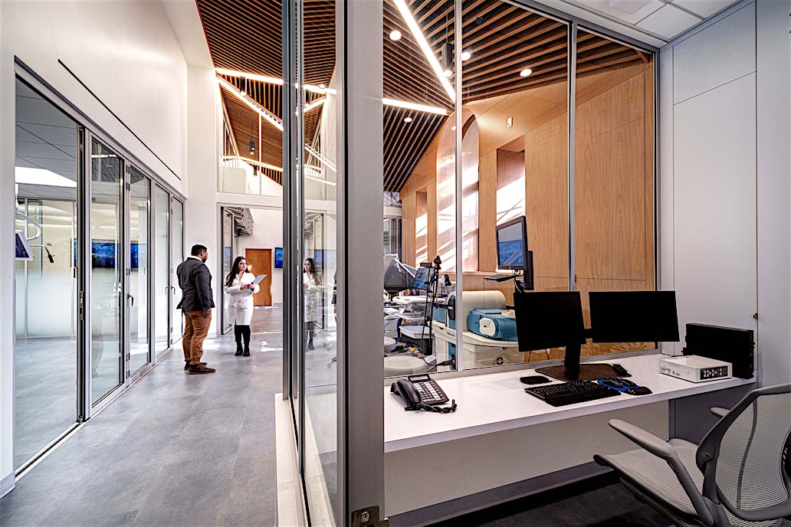

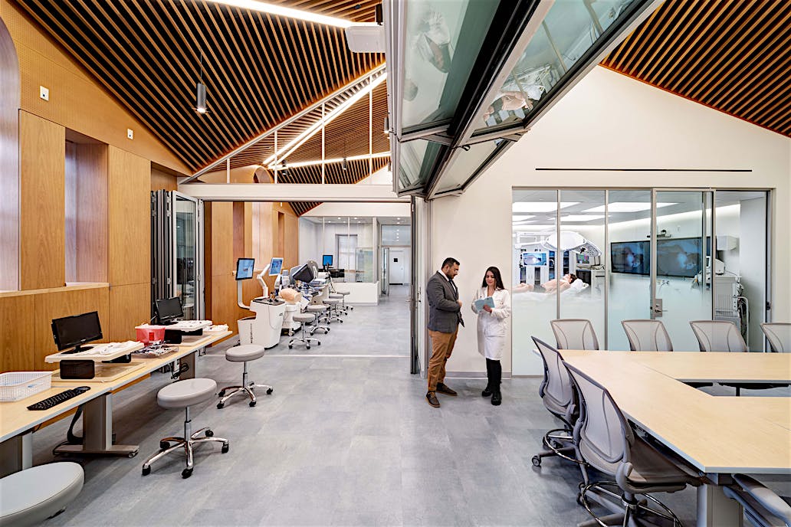
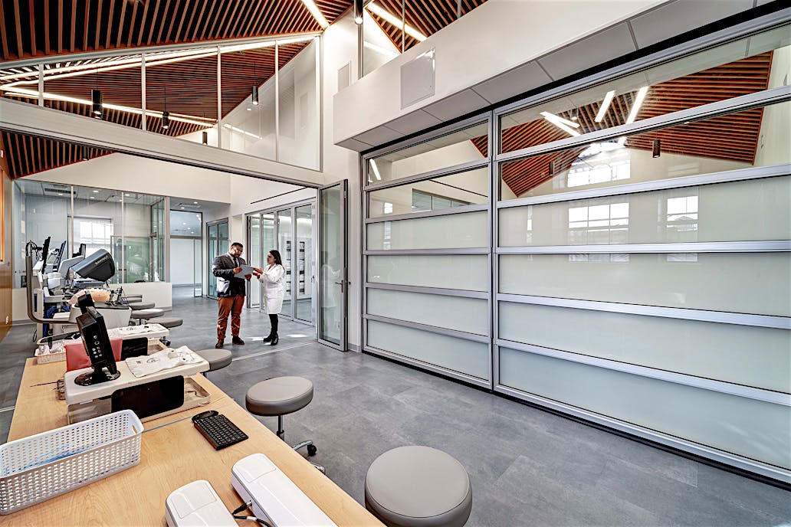
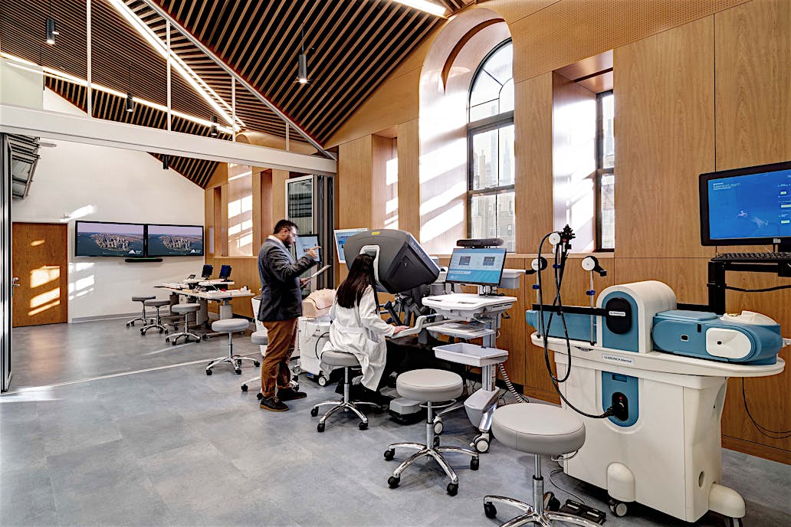
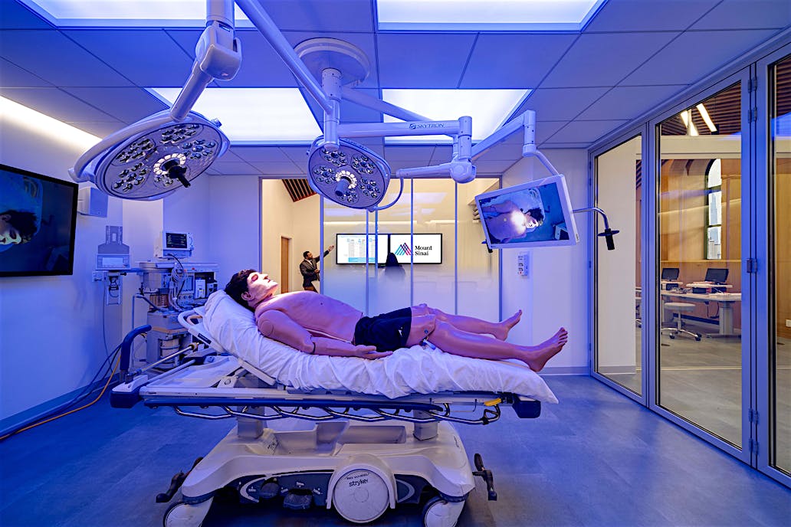

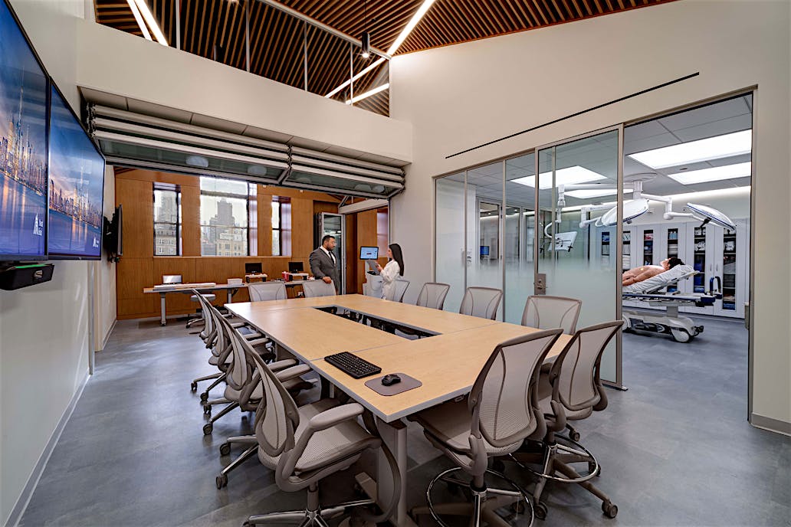
Best Office | Mount Sinai Surgical Simulation Center
This surgical simulation center in New York provides trainee surgeons a platform to practice and perfect their surgical skills while being evaluated. The SIM center is located in an old gymnasium in the Mount Sinai nursing school dormitory and takes advantage of the available high-ceiling space.
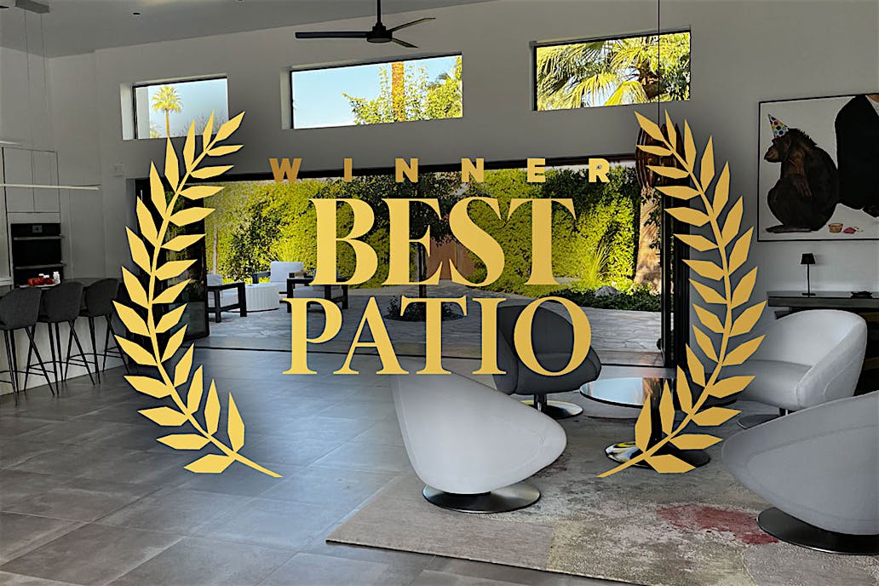
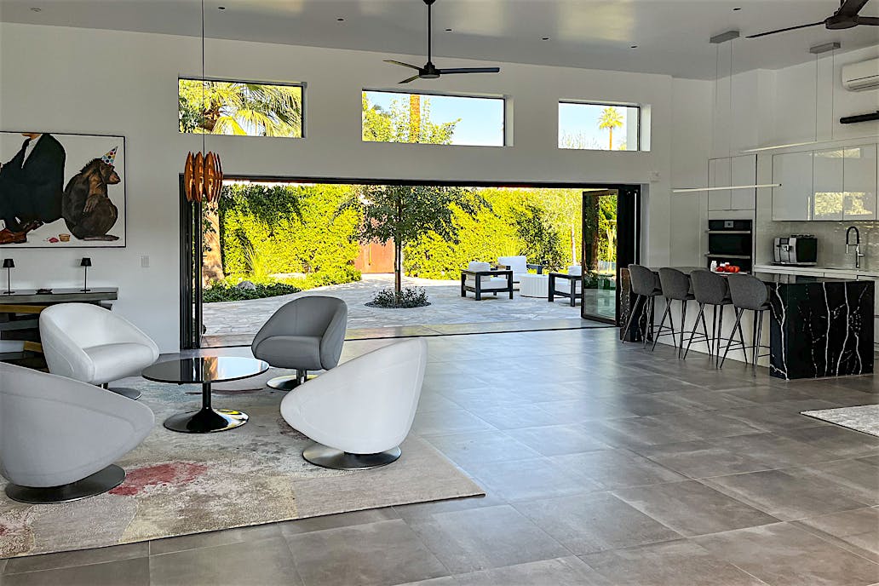
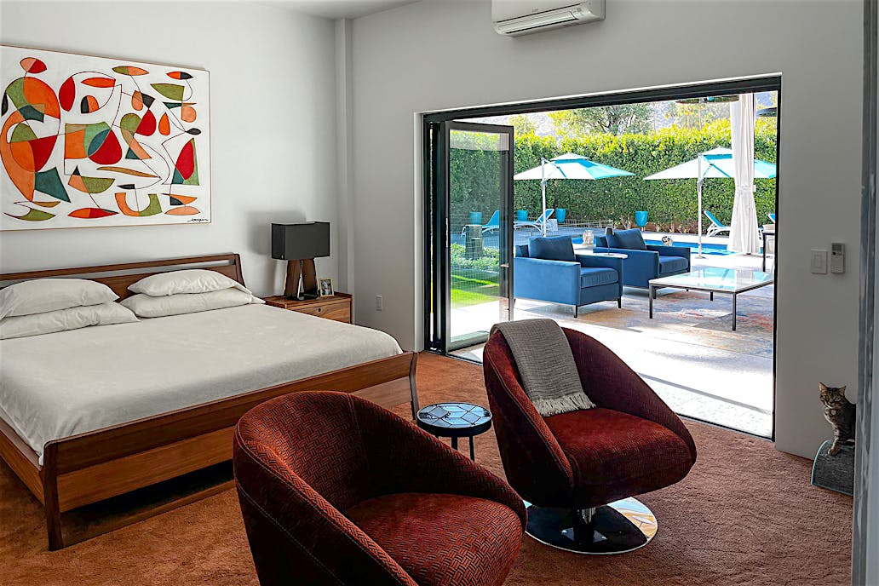
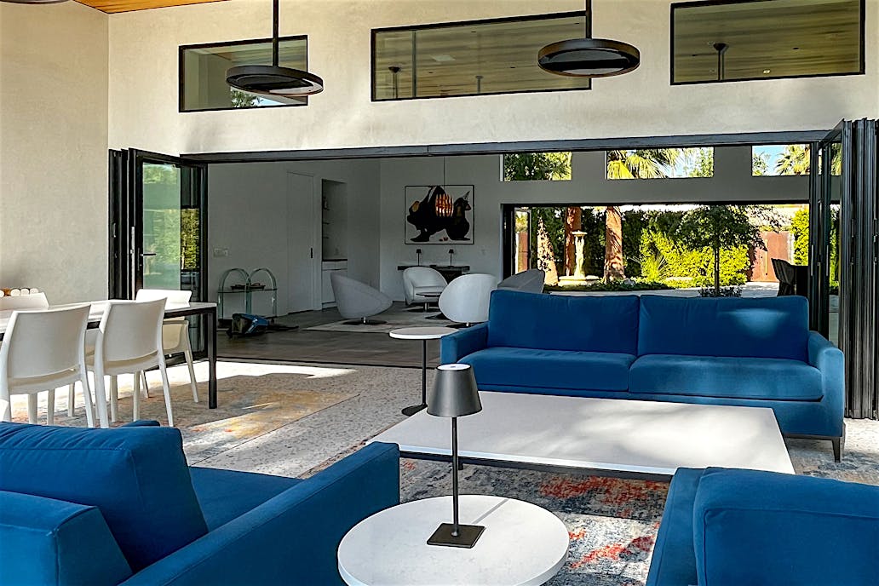
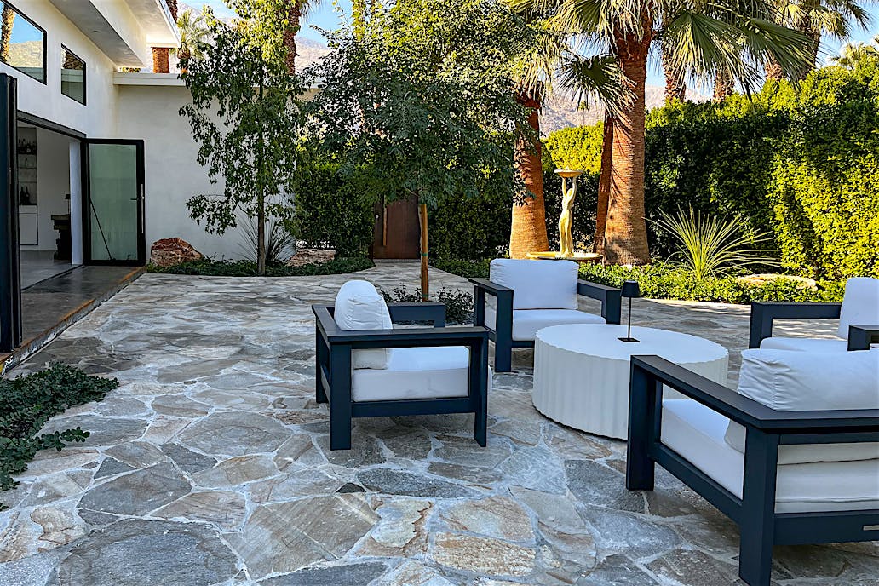
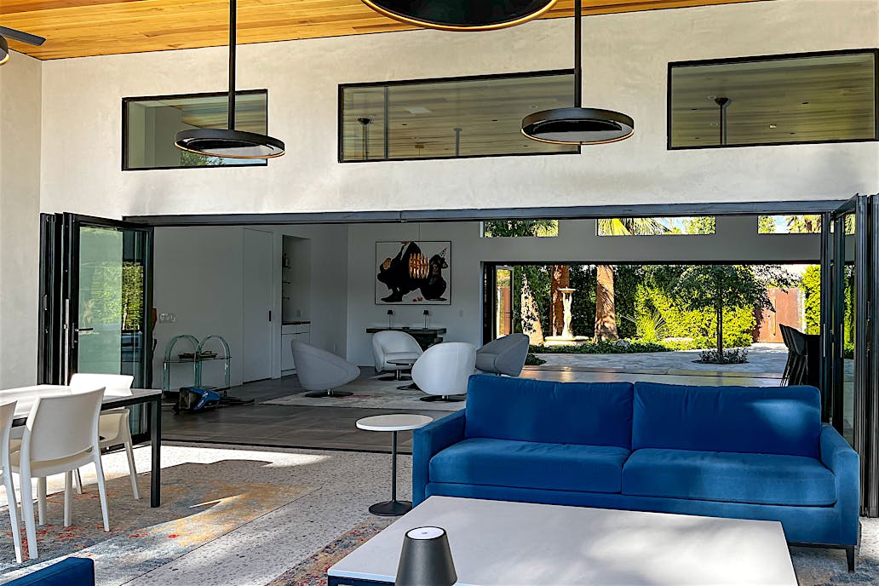
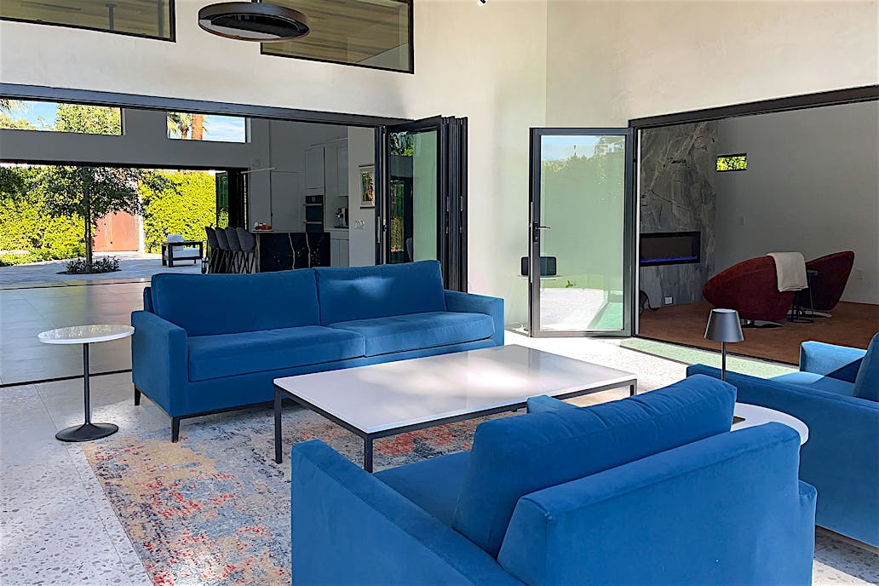
Best Patio-Porch | Palm Springs Hideaway
This Palm Springs residence takes the word "patio" to the next level. This home was designed to utilize the entire lot, or as the homeowner states, a personal environmental envelope where inside and outside completely merge into one.





Best Cold Weather | Golden Colorado Residence
Dream Makers Landscape helped create a space to provide their Golden, CO clients with great mountain views and an indoor/outdoor space in the home where they could host and enjoy friends and family throughout the seasons. Being situated in the foothills of the Rocky Mountains, the environment requires a space that is adaptable to the changing weather.











Best Legacy | Greenhouse Cottage
This greenhouse cottage in Haliburton, Ontario, aimed to be a space based on efficiency: a very well-insulated small house for winter use with the ability to extend during the warmer seasons. In upper Ontario, -30°C (-22°F) is to be expected. Staheli Architecture wanted to keep the energy consumption low during that time.









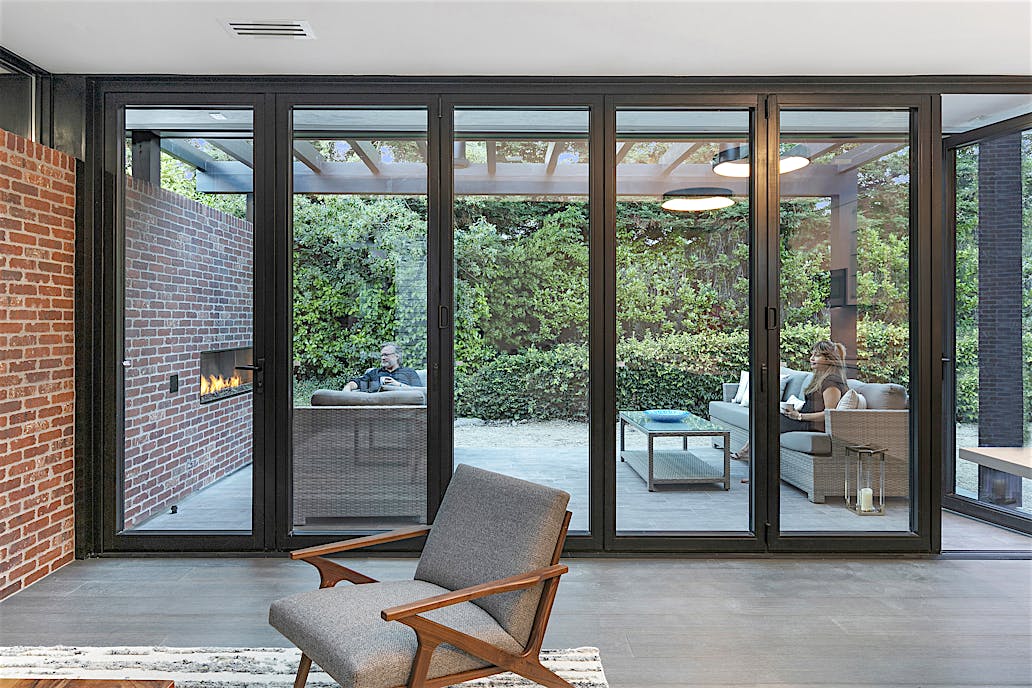

Best ADU | Alamo ADU
Artisan Home Builders, along with Darren M. Kelly, Architect, designed and built this ADU in Alamo, CA. The architect's intent was to create a space that would use the mature landscaping on the property to promote the client's wellness through Biophilic design principles. The project's design began with the need to integrate the interior spaces with the verdant exterior spaces on site and NanaWall was the immediate and obvious choice.
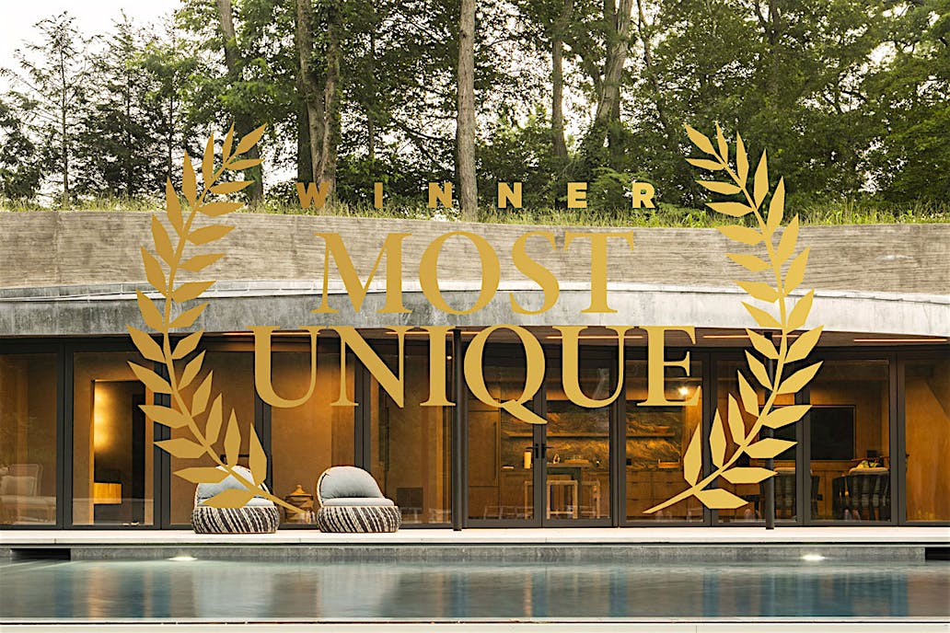
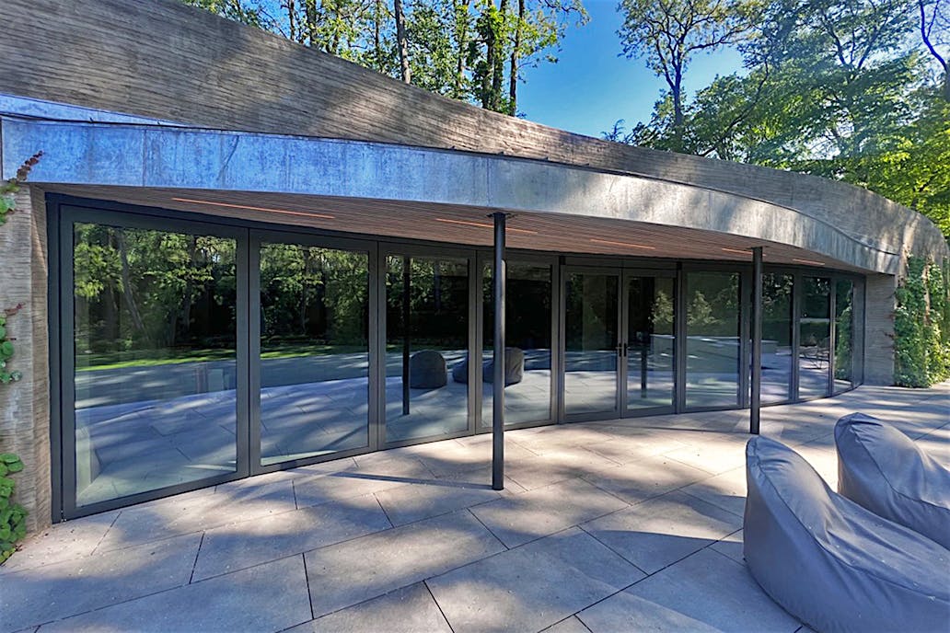
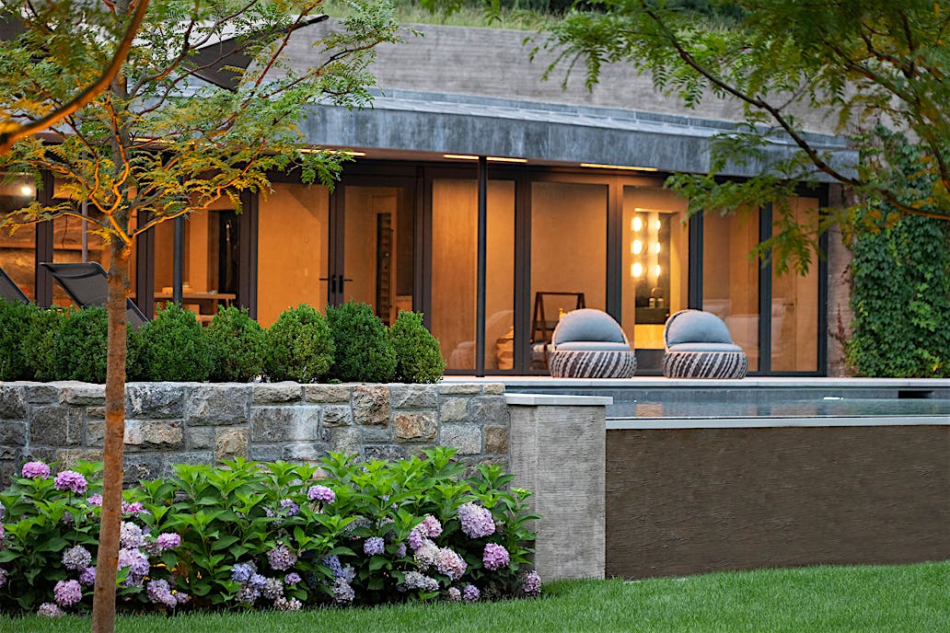
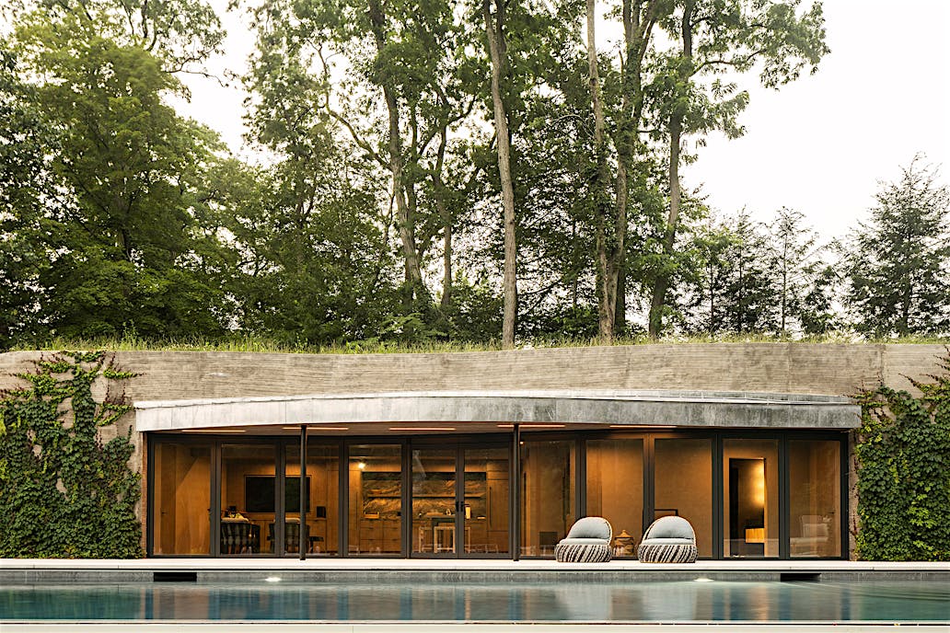
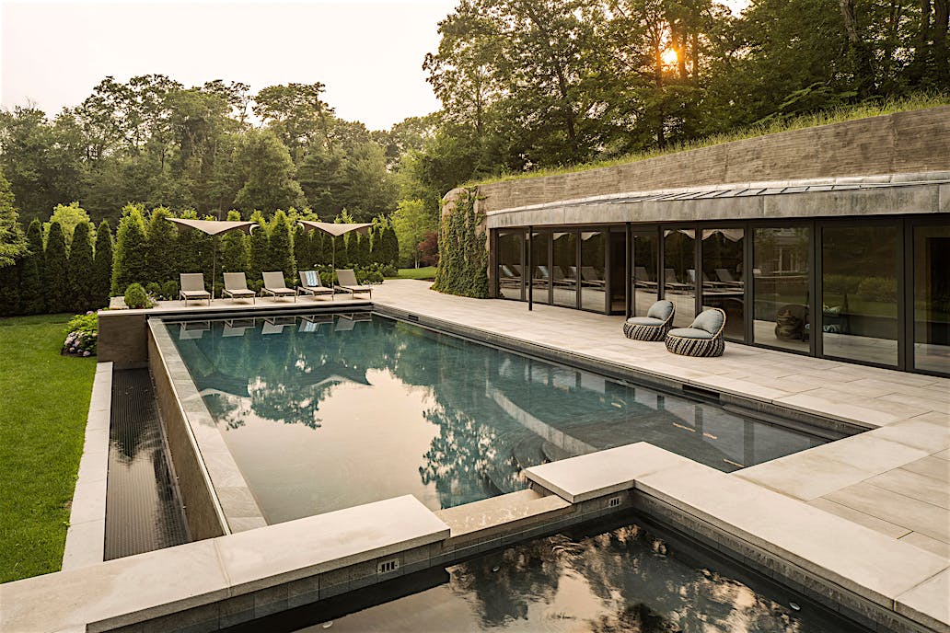
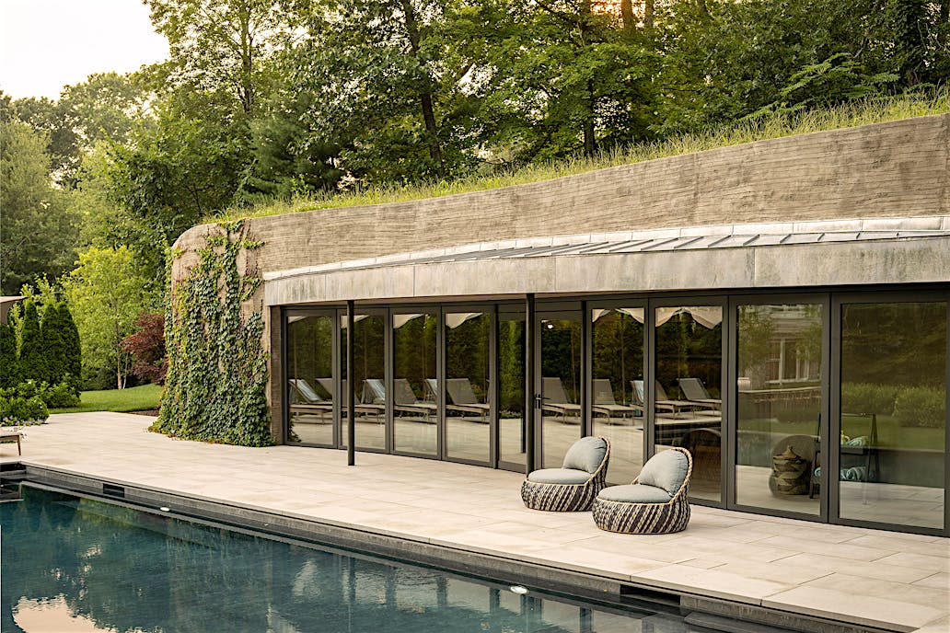

Most Unique | Poolside Serenity
This unique Greenwich, CT project represents a harmonious integration of architecture and nature, with a NanaWall single track sliding system as an essential piece of the pool house design. The moving glass wall system seamlessly connects the comforts of the pool house with the surrounding natural beauty.
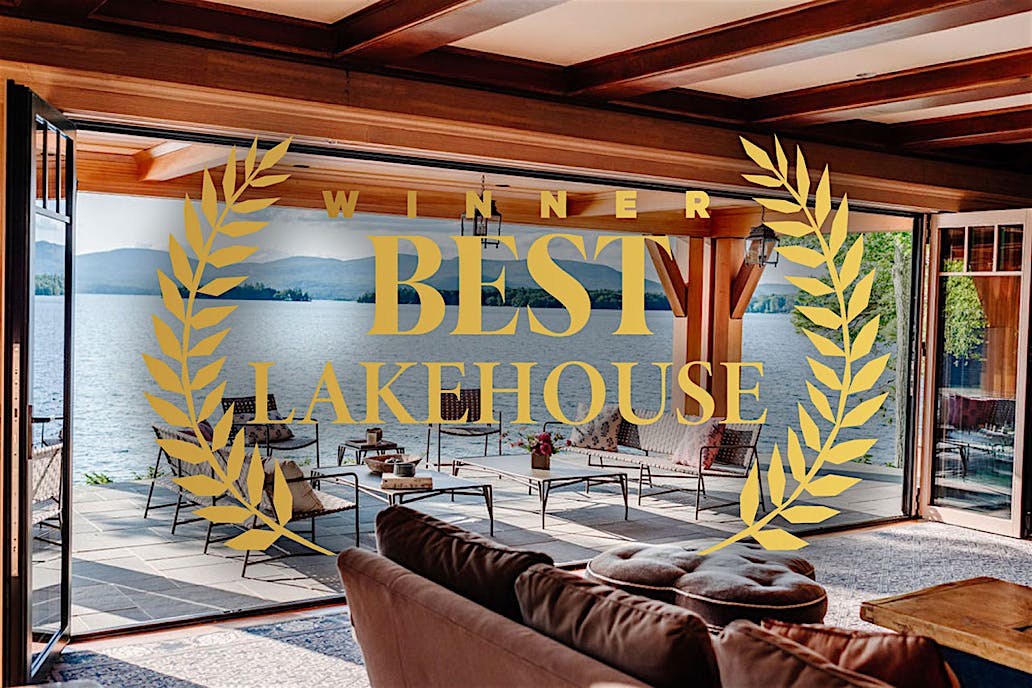



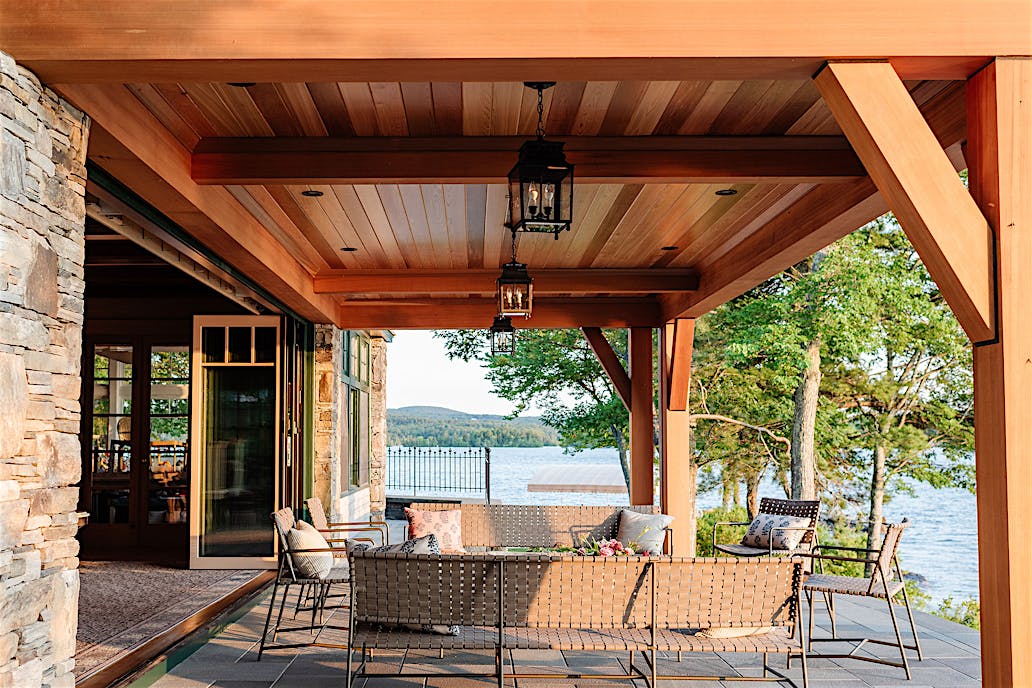
Best Lakefront | Lake Winnipesaukee Porch Remodel - Main House
Immediately after building a guest house with a NanaWall system, homeowners from Wolfeboro, NH knew they wanted to add this design feature to their main house, a century-old house overlooking Lake Winnipesaukee. The goal was to have the lake feel like an extension of their home, where guests would want to come and stay for a while.
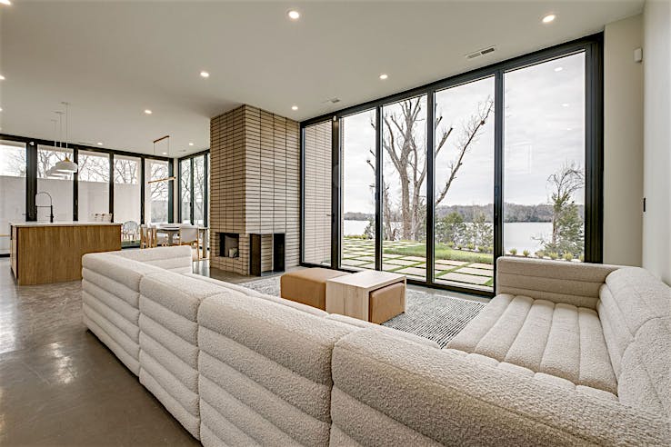
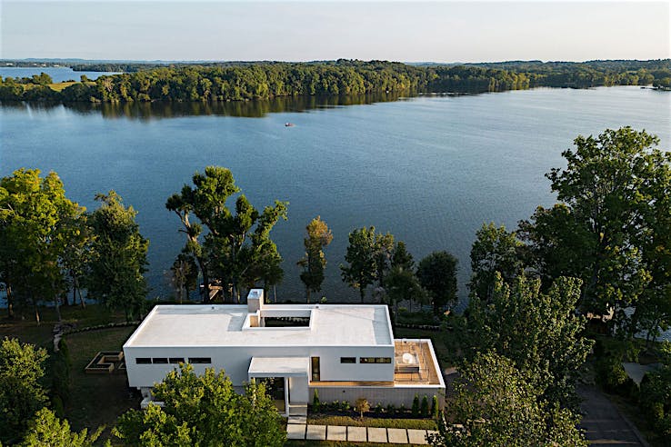

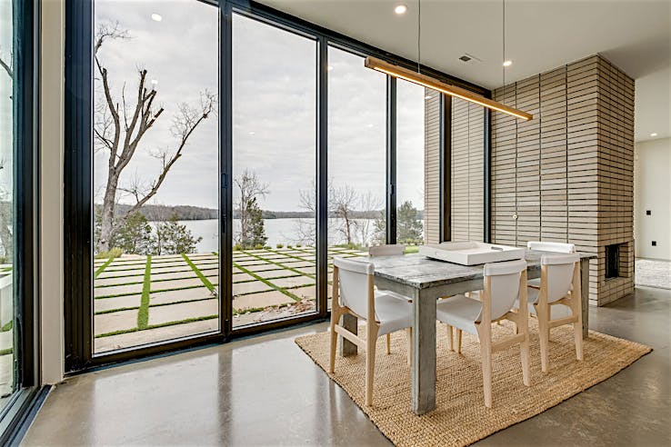
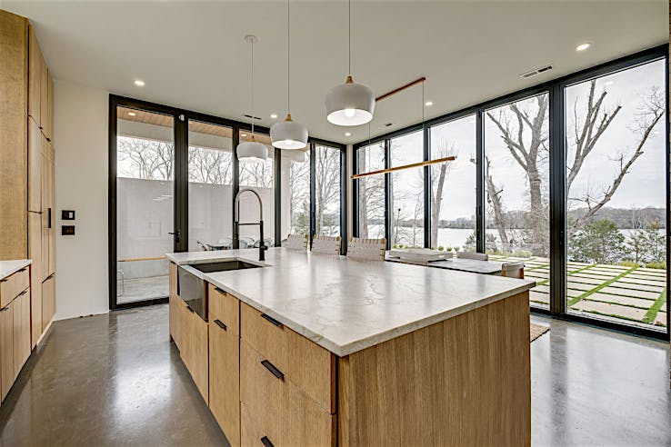
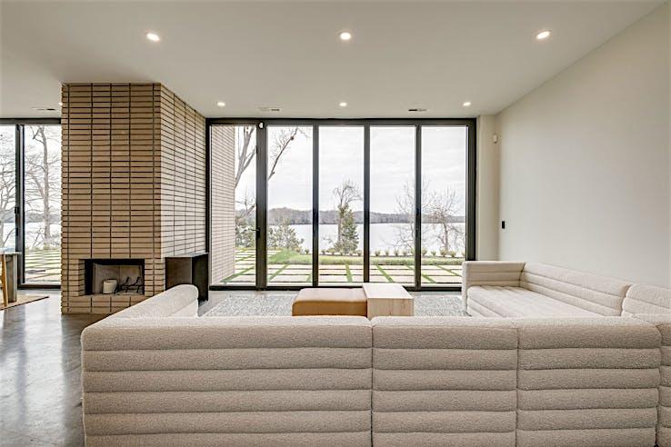
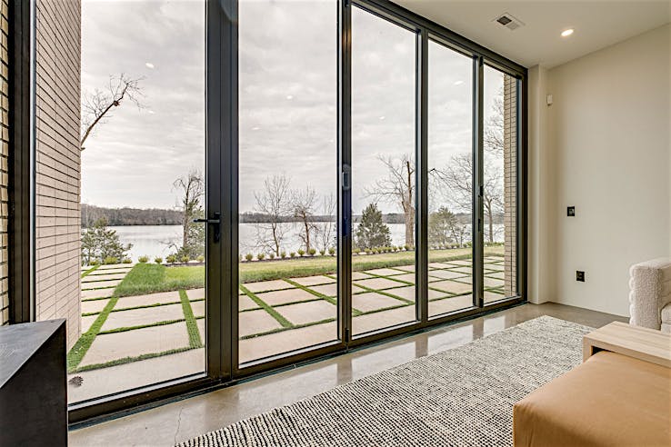
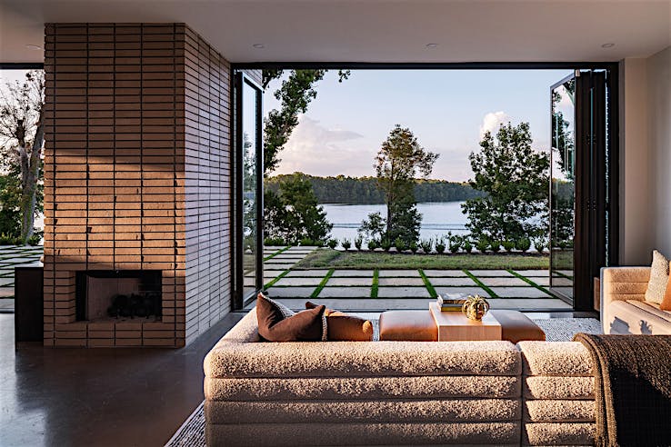
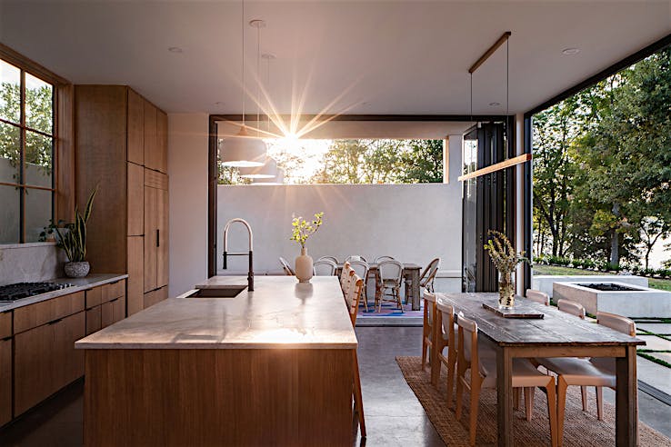
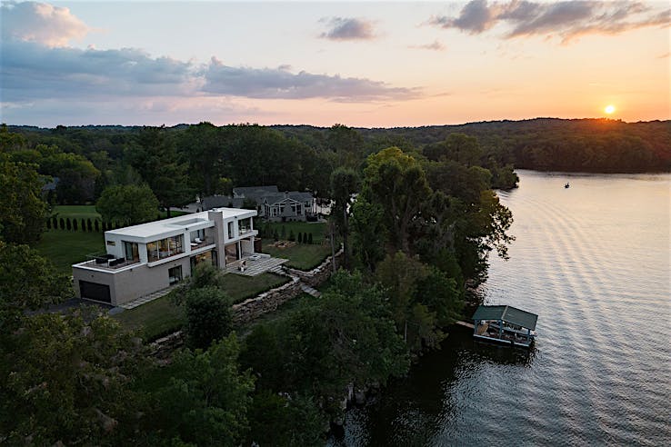
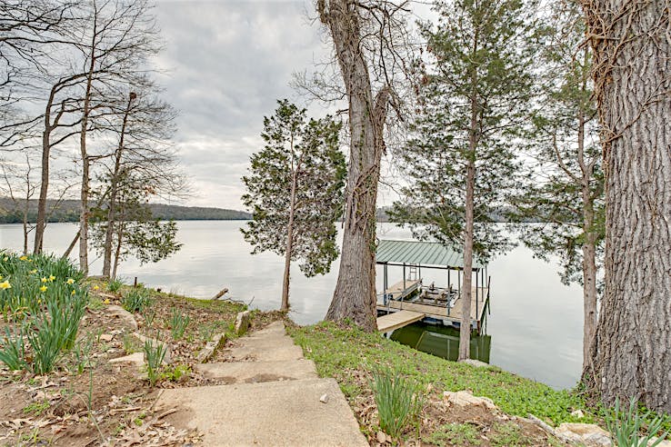
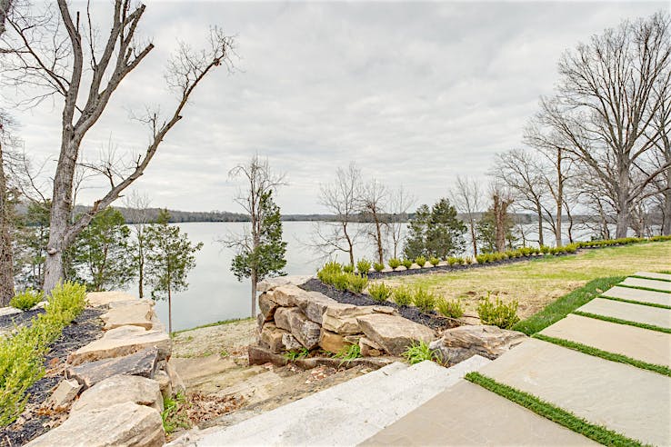
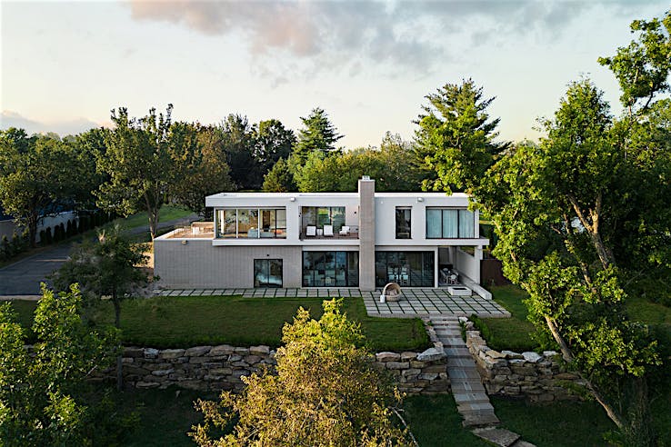

New Build: Old Hickory Lake Residence
This amazing new waterfront home in Mt. Juliet, TN was built in 2022 and designed by Alex Pettas Architecture. NanaWall was a no-brainer for the homeowners who requested top-to-bottom views of the lake, while also being able to transform the kitchen and dining area into multifunctioning indoor/outdoor living and entertaining space.
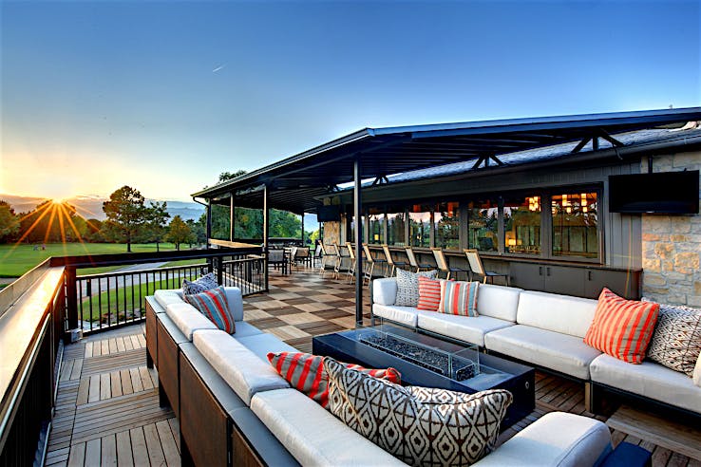

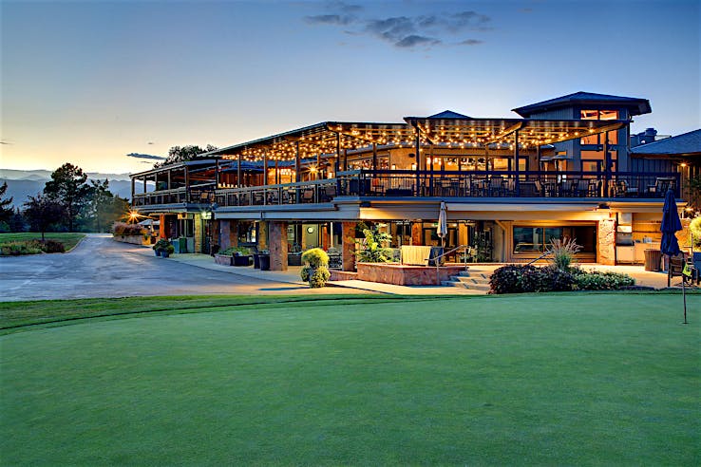
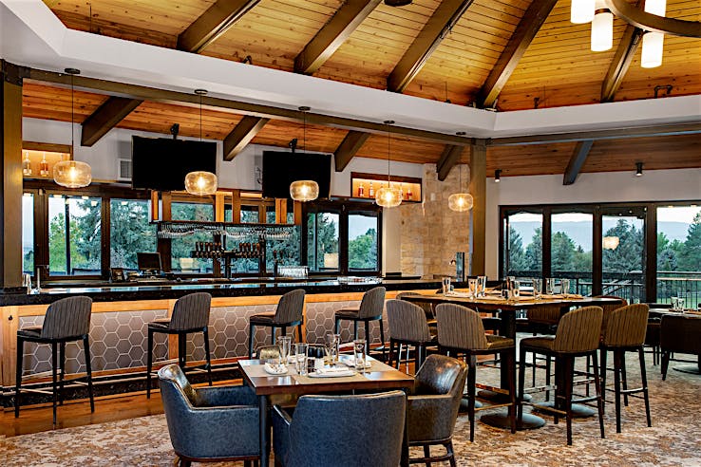
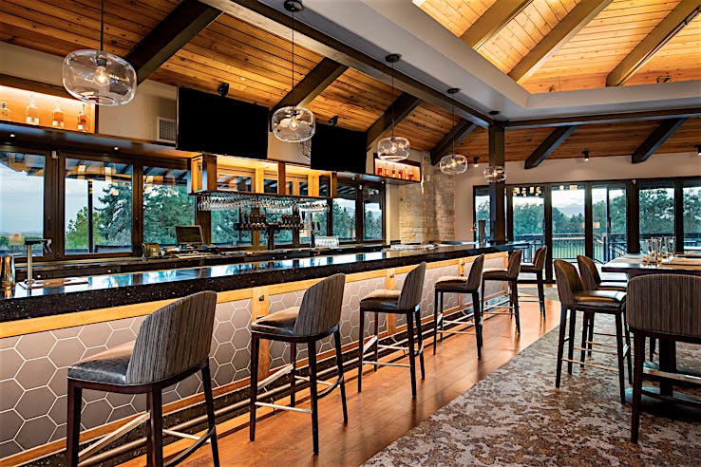
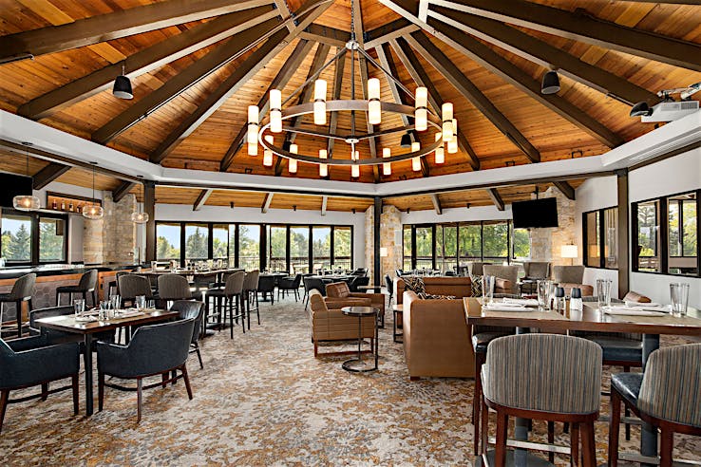
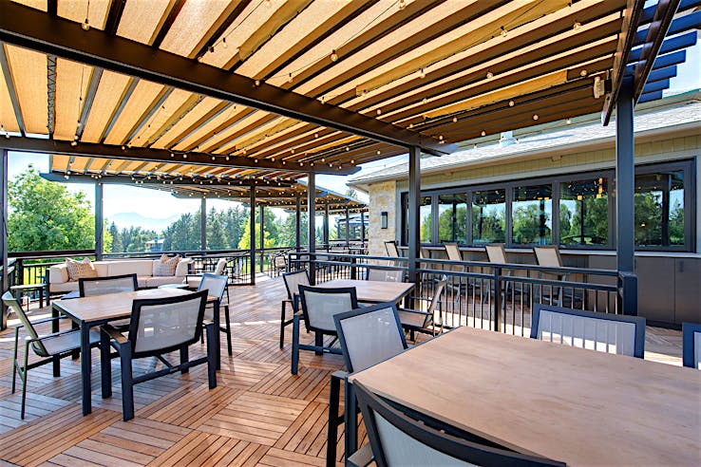
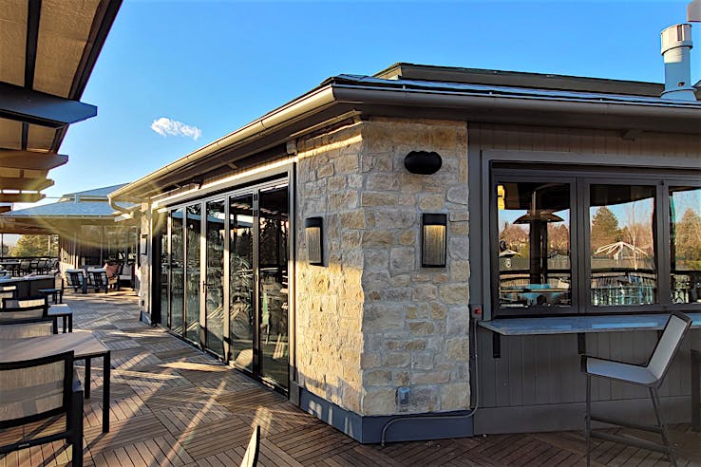
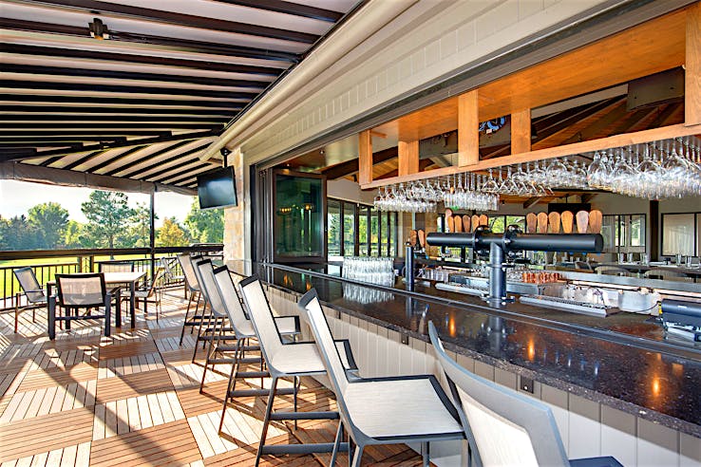

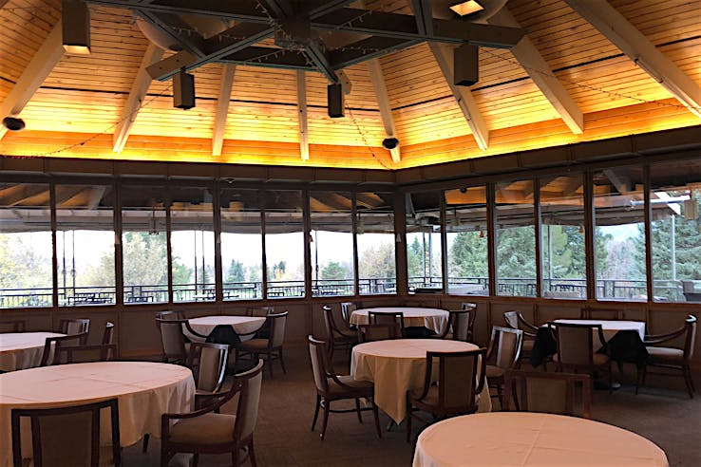
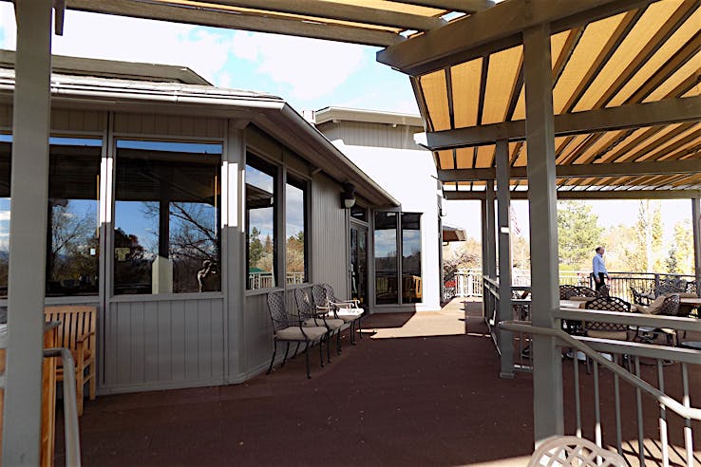
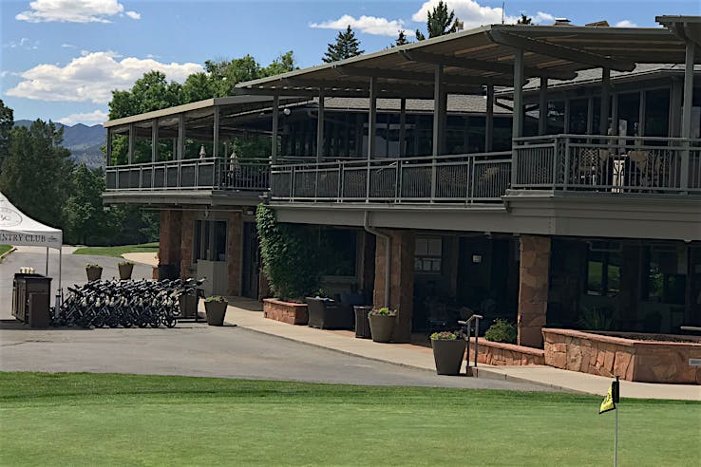
Commercial: Boulder Country Club
Boulder Country Club, an iconic clubhouse in Boulder, CO desperately needed an upgrade. Sopher Sparn Architects utilized numerous NanaWall folding systems to create flexibility and a seamless indoor/outdoor connection in the Fireside Lounge and Family Grille.
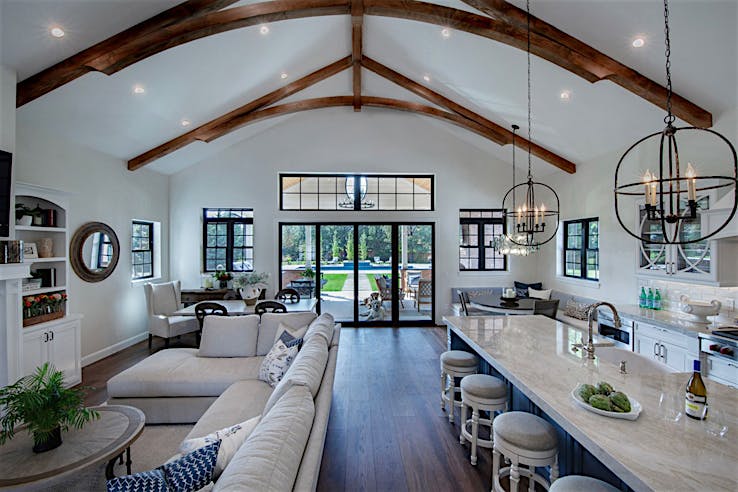
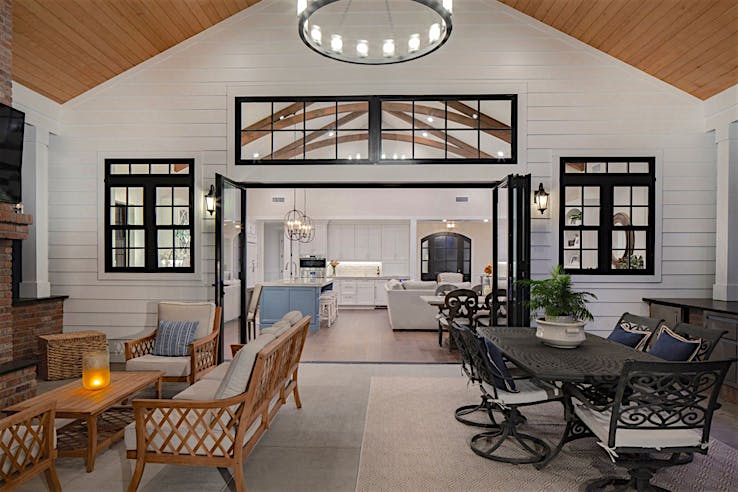
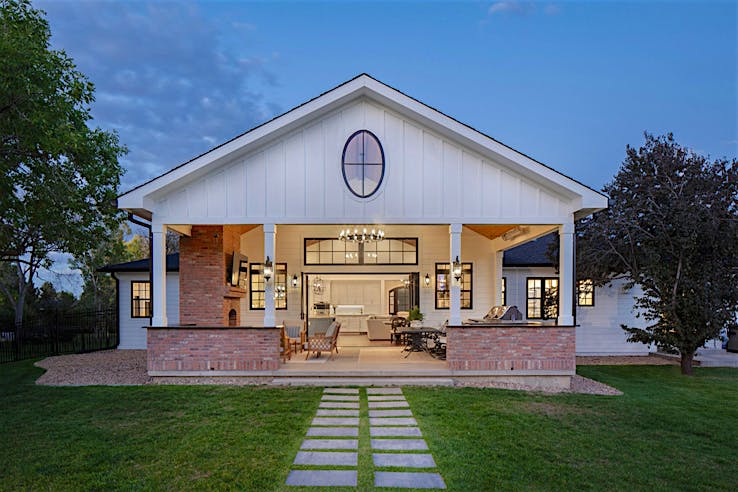

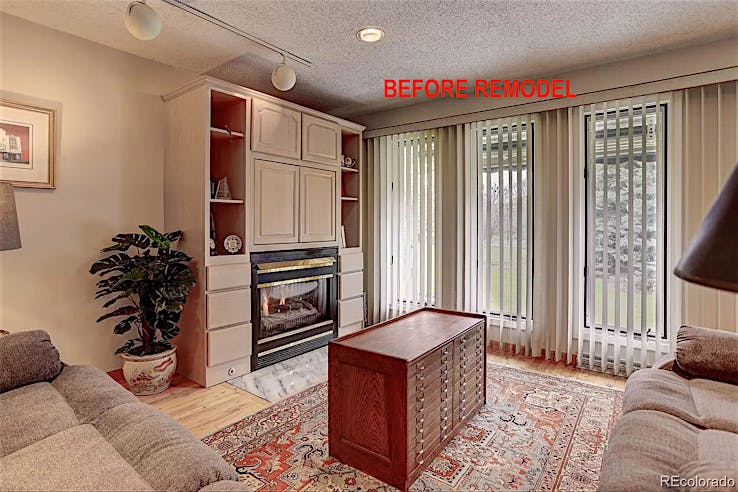
Remodel: Atchison Renovation
For this Centennial, CO home, Lauren Shadid Architecture + Interiors' goal was to modernize this 60s-era home to have a strong indoor/outdoor connection from a new kitchen and great room to the patio and pool beyond. "I find NanaWall to be the gold-standard for operable walls."
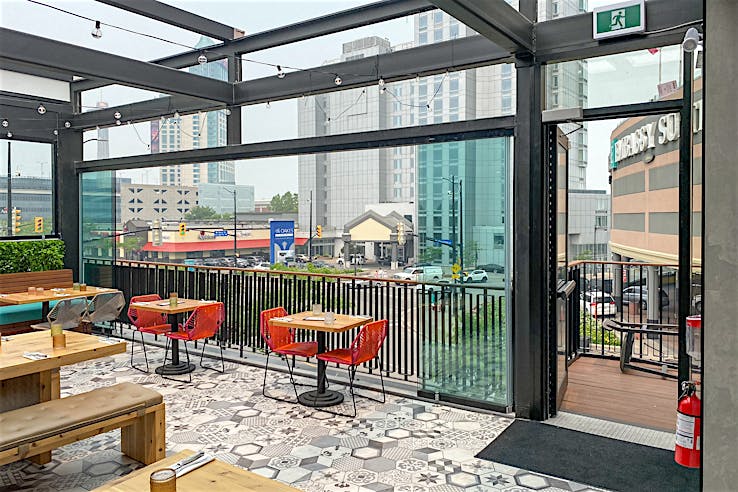

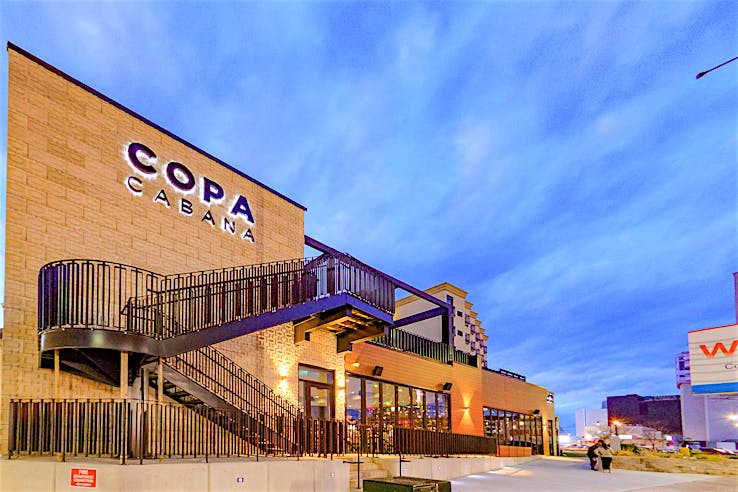
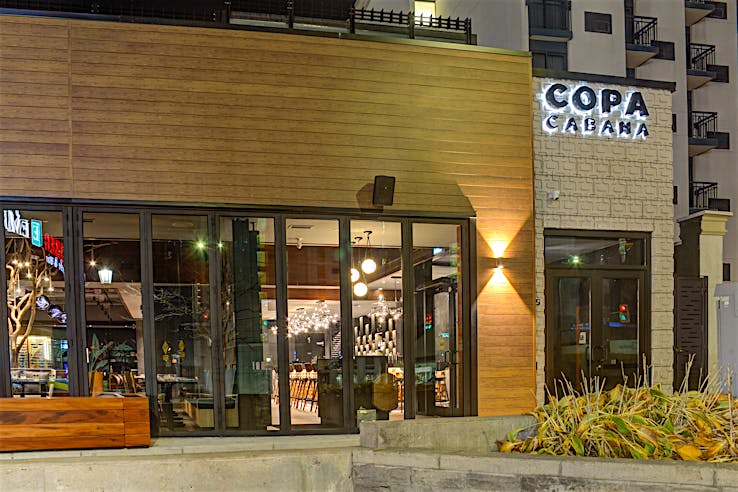
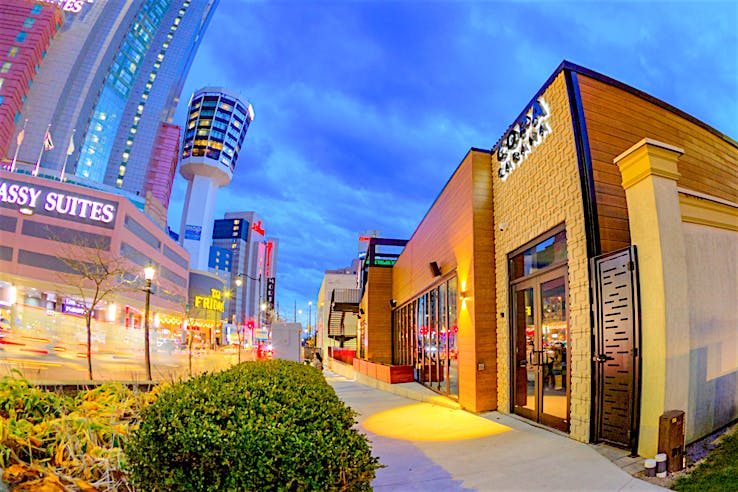
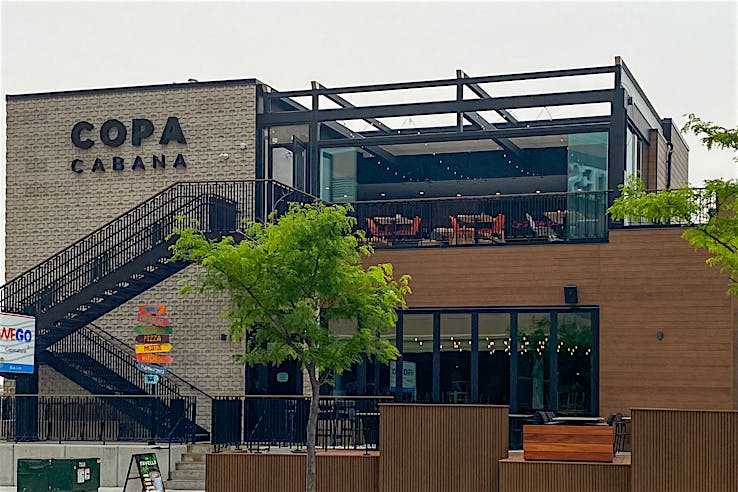
Restaurant: Copacabana Niagara Falls
Florida interior design firm, FFD, along with Raimondo + Associates Architects, partnered in this extensive restaurant renovation in Ontario, Canada. NanaWall folding glass walls on the lower level as well as the rooftop bar, create an engaging indoor/outdoor environment that provides fresh air, daylight, and views for the customers.



Office: Haymarket Books
A book publisher engaged 34-TEN in Chicago to convert a 13,000 sf historic mansion into an office building with a dedicated community space while preserving significant original details. A customized NanaWall folding glass wall provides flexibility between the conference and reading rooms.



Office: DSV Global Transport and Logistics
Ware Malcomb Architects chose NanaWall folding doors to provide DSV Global Transport and Logistics of Southern California with a healthy, enjoyable amenity area within their new office space. A large, community-style break room opens out into the exterior patio area using two NanaWall doors to promote fresh air and well-being.




Patio: Northshore Cottage
The Manitoba Canada project by Grindstone Renovations started as a renovation but quickly became a new build. The clients wanted the feeling of being outdoors while enjoying the comforts of inside. The folding glass wall provides flexibility to open or close the sunroom based on needs.
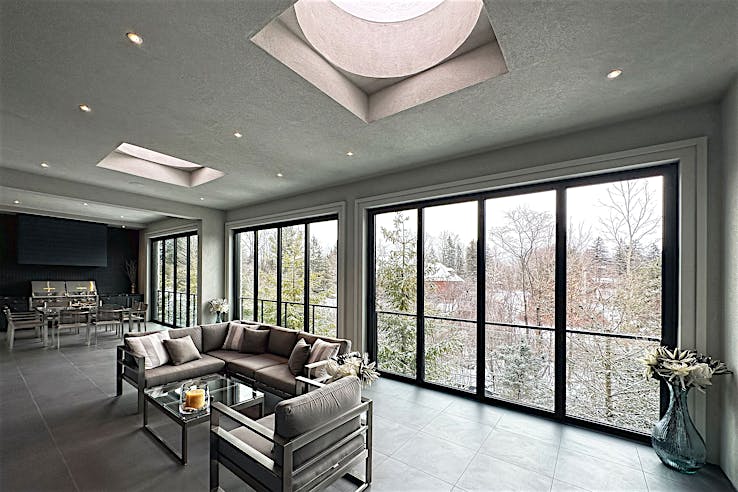
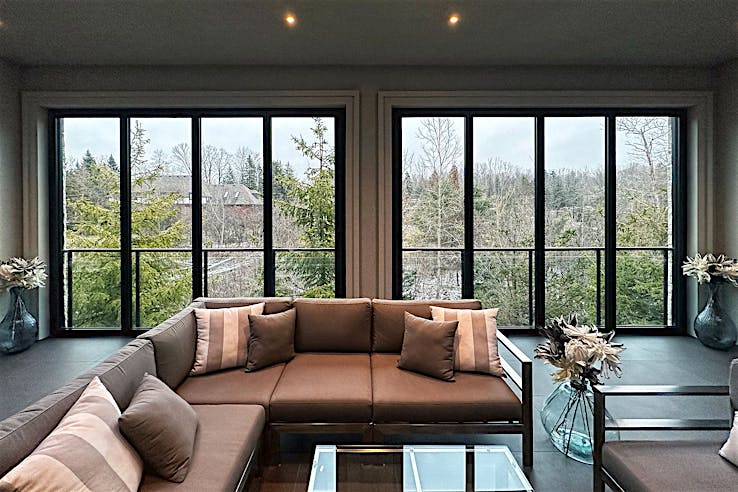
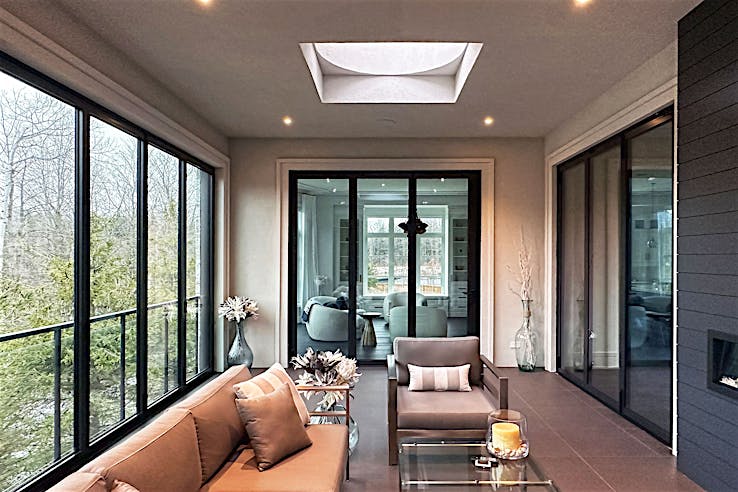
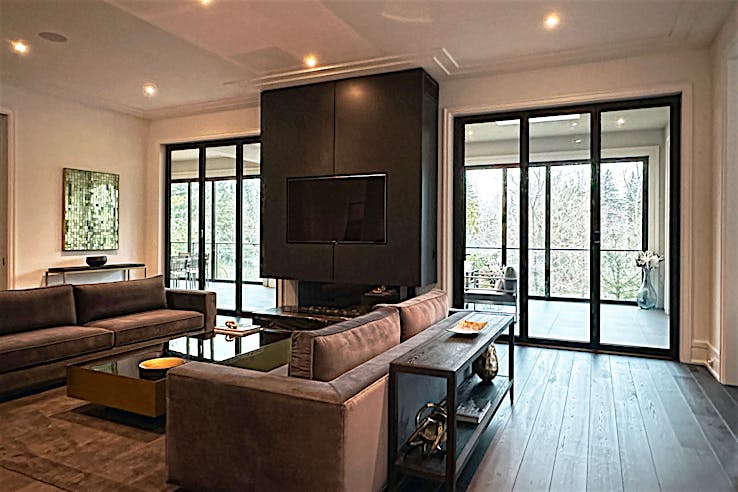
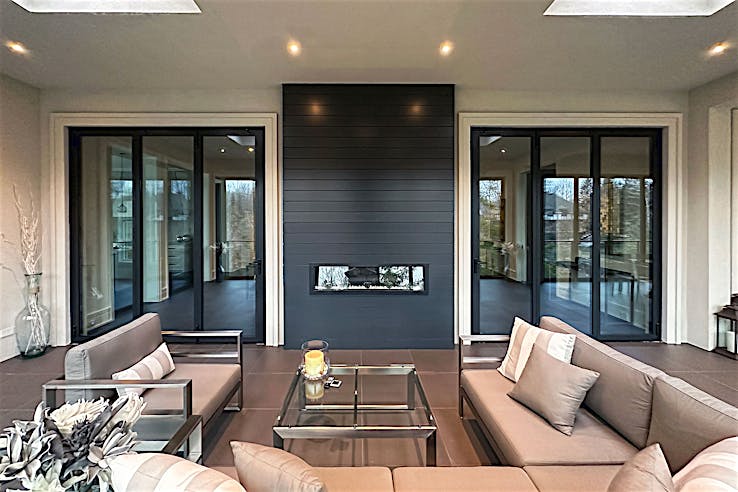
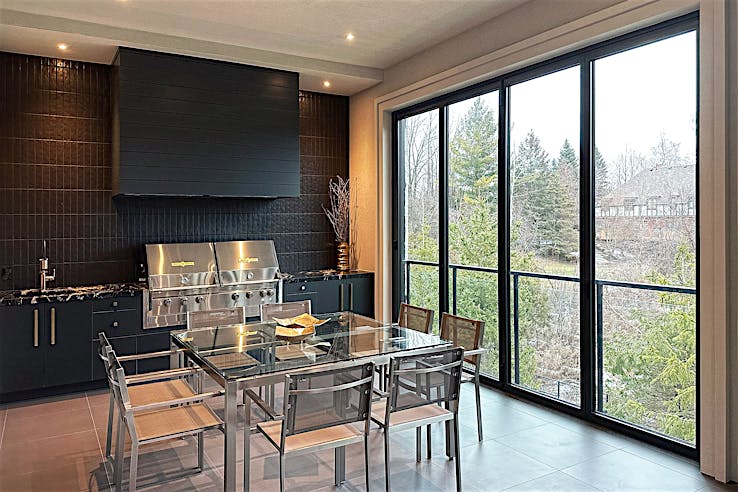
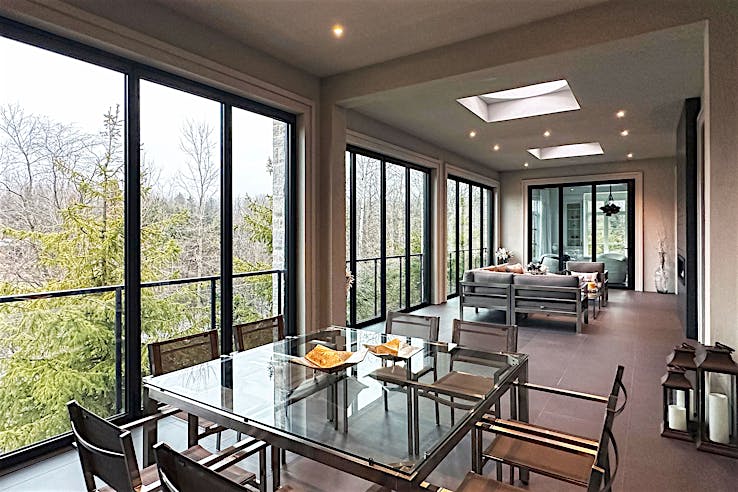
Patio: King Ontario Covered Lanai
This newly built home in Ontario, Canada, was designed to maximize exposure to the treelined view from the primary living spaces and the covered lanai. The lanai was designed with great consideration to provide the ultimate flexibility using six NanaWall folding glass wall systems.
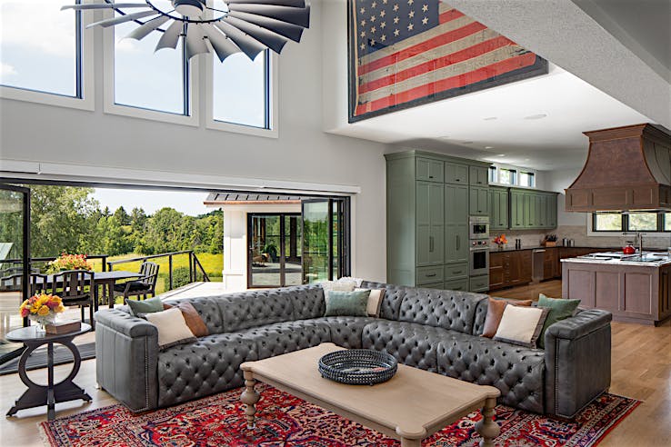
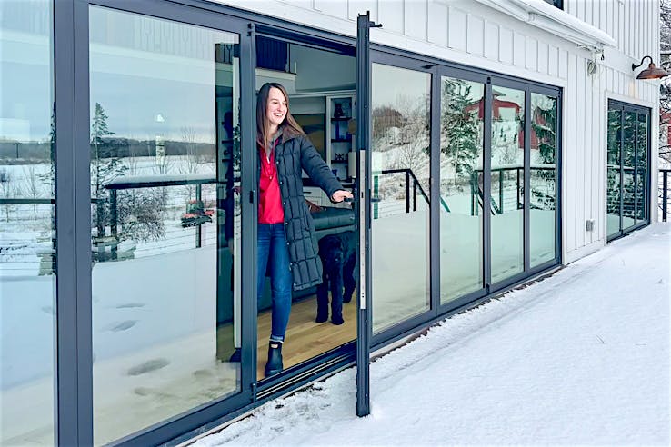
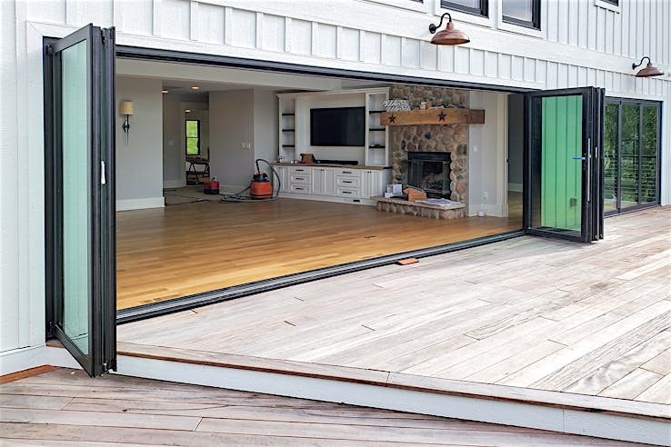
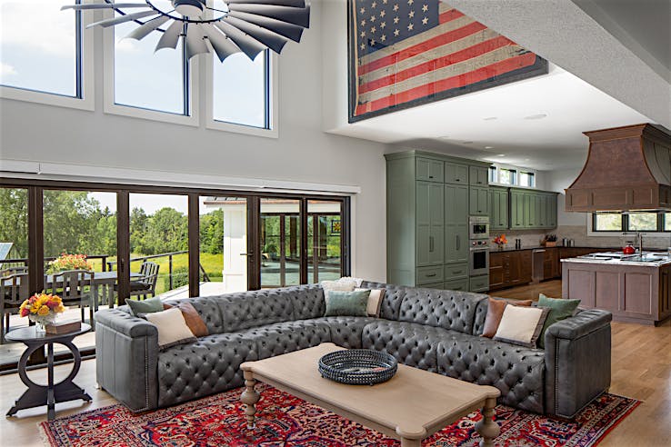
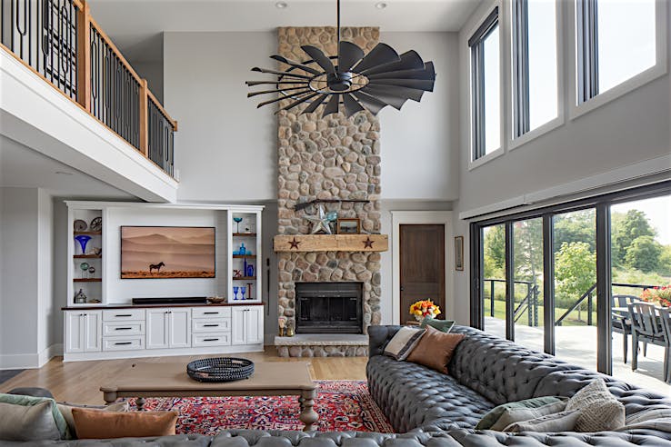
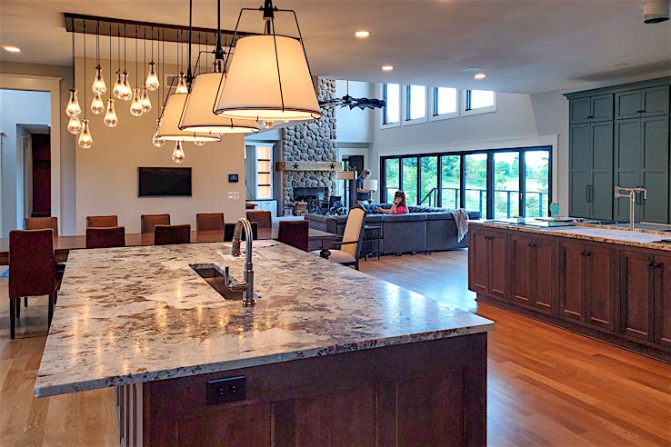
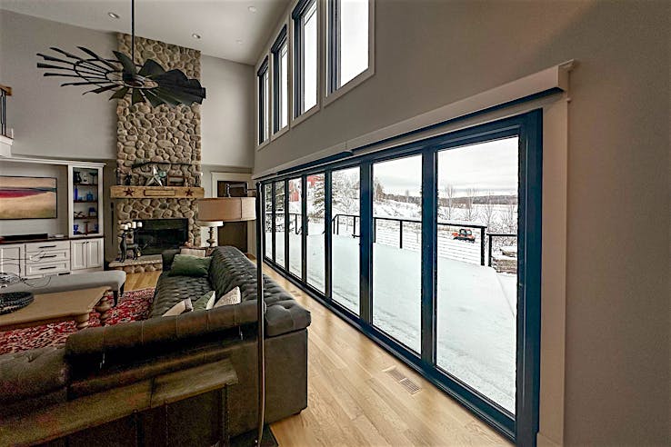
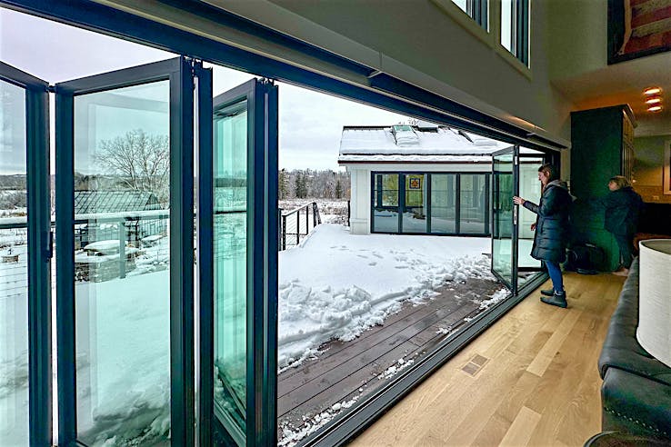
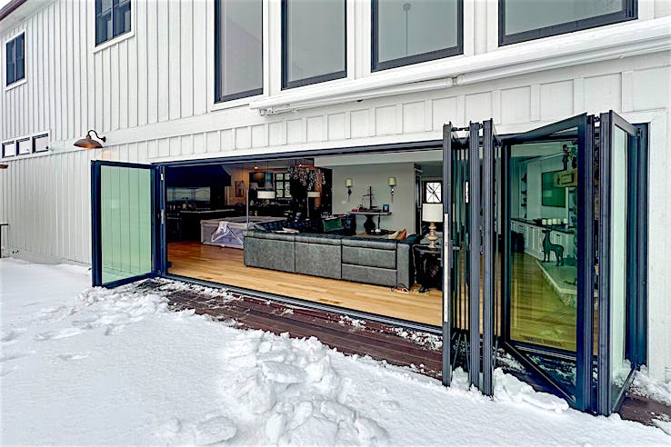
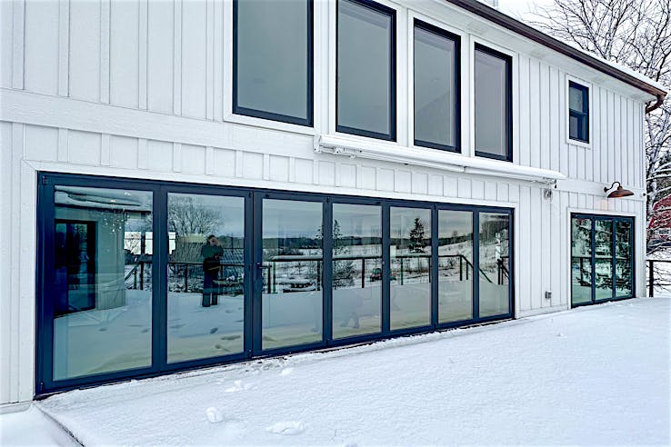
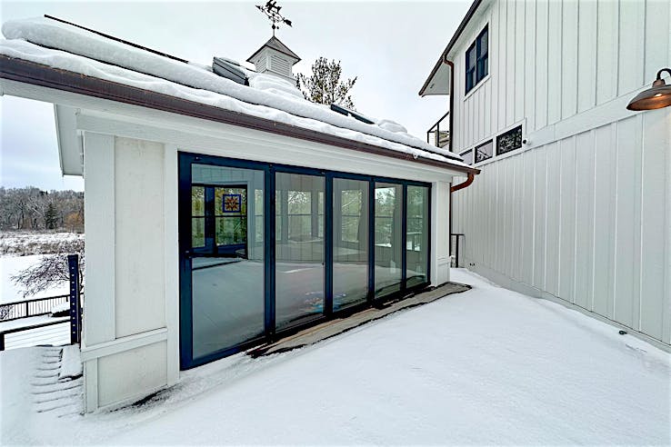
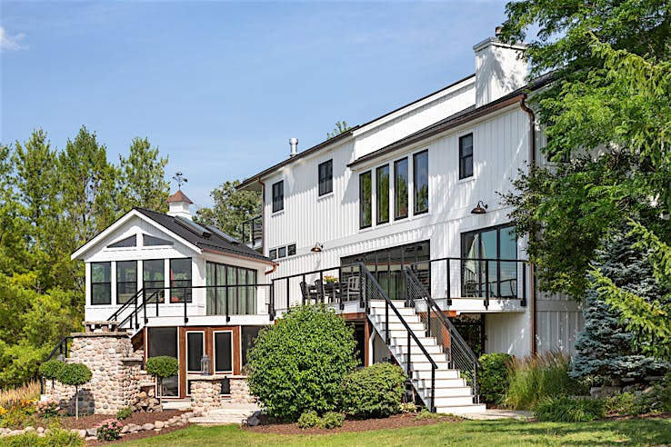


Cold Weather: Americana Whole House Remodel
This Wisconsin farmhouse was completely remodeled and designed by Wade Design & Construction. The firm's client has a huge family and was looking for a more open space to host family and friends. Numerous NanaWall folding systems have truly transformed and extended the space to the natural surroundings.






Legacy: North Beach Whole House Remodel
This comprehensive Seattle, WA remodel, by Crescent Builds, was driven by the goal of creating seamless interior-exterior connections to capitalize on the breathtaking views of the Puget Sound and effectively double the usable square footage. The clients enjoy the NanaWall system as a multifunctional element, acting as both a single door and a removable wall.
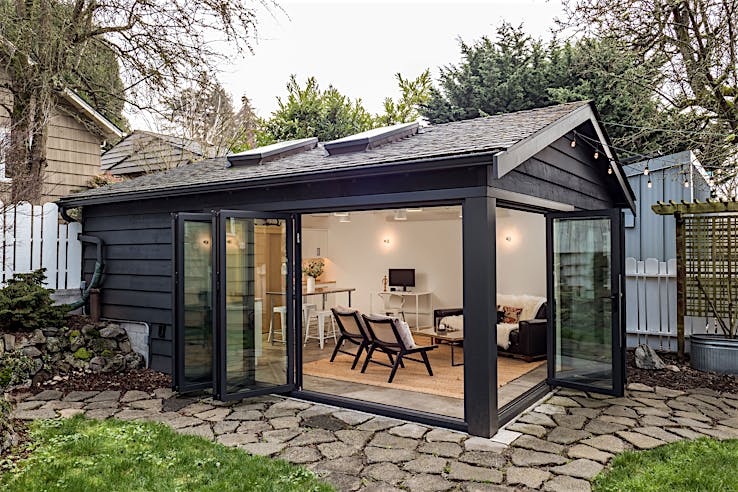
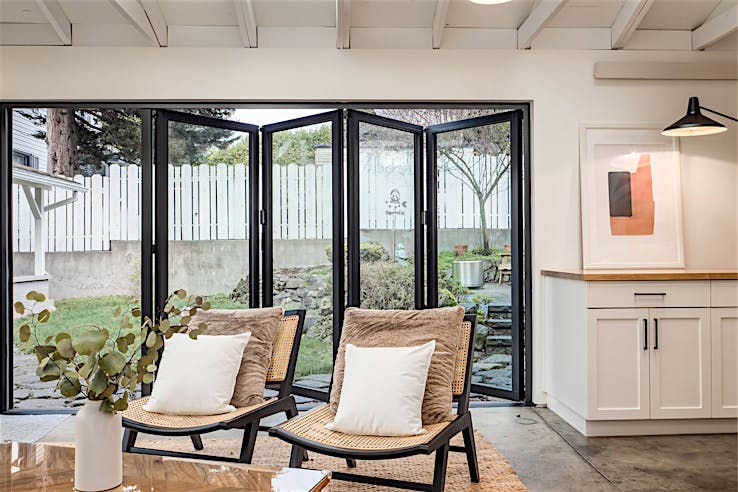
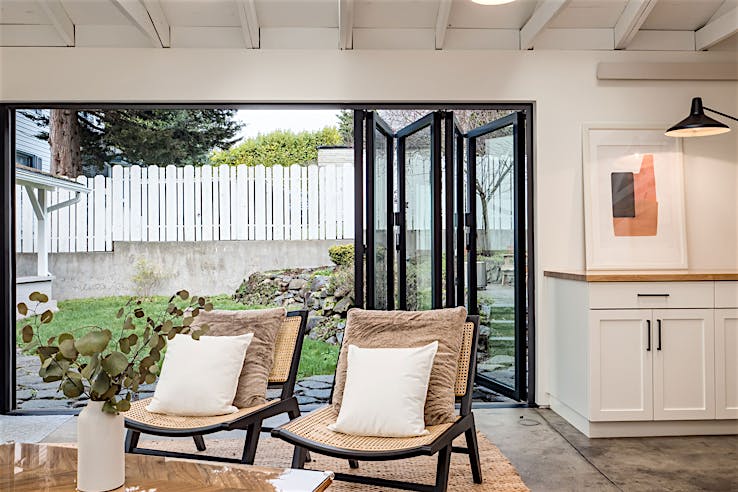
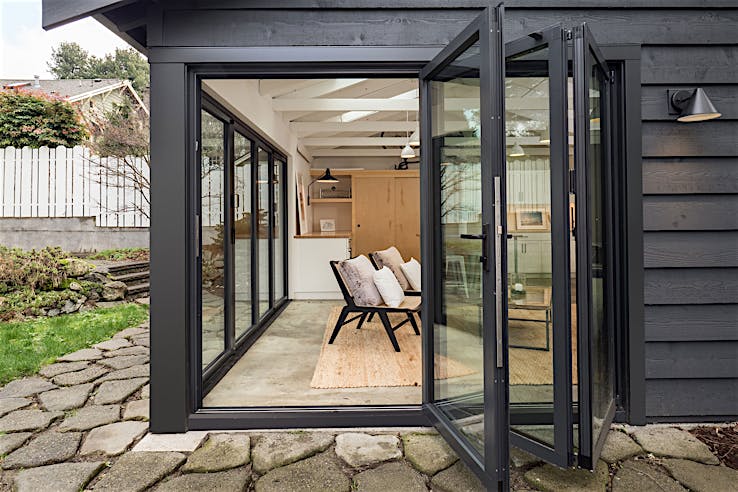


ADU: Phinney Garden Room Garage Renovation
The once-dilapidated garage in Seattle, WA was given new life when Crescent Builds transformed it into an inviting garden studio with year-round enjoyment. An expansive NanaWall open corner folding glass wall unit adds an abundance of light and creates a new level of connectivity to the backyard.
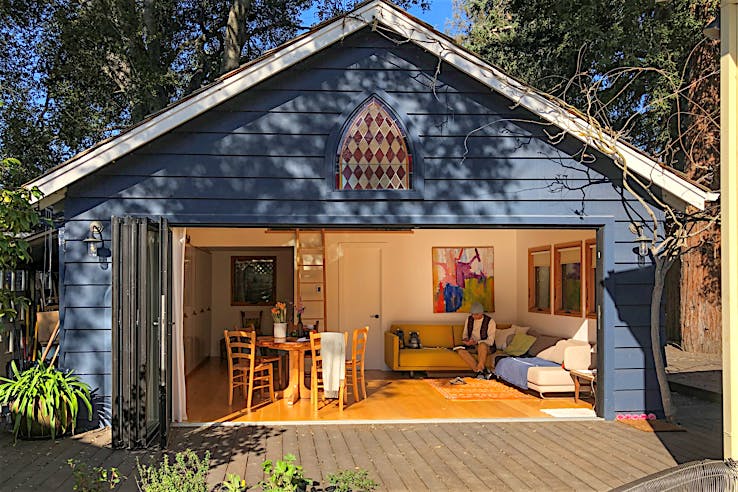
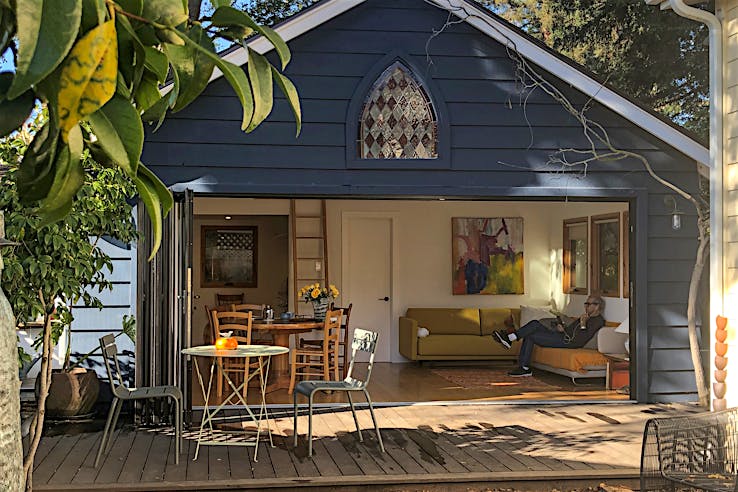
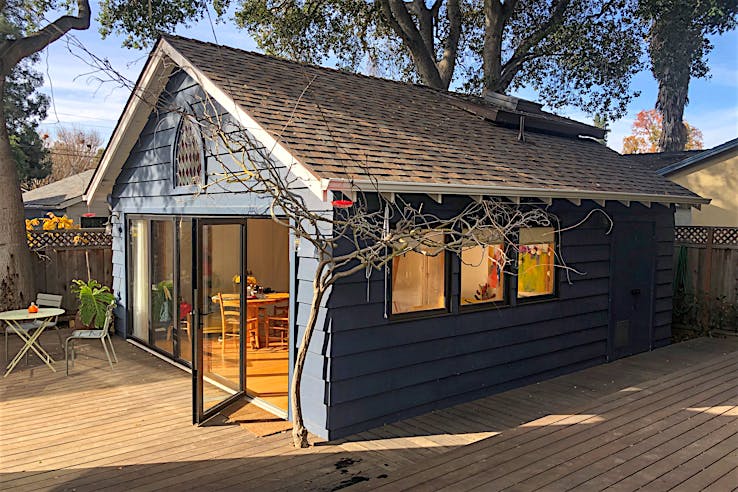
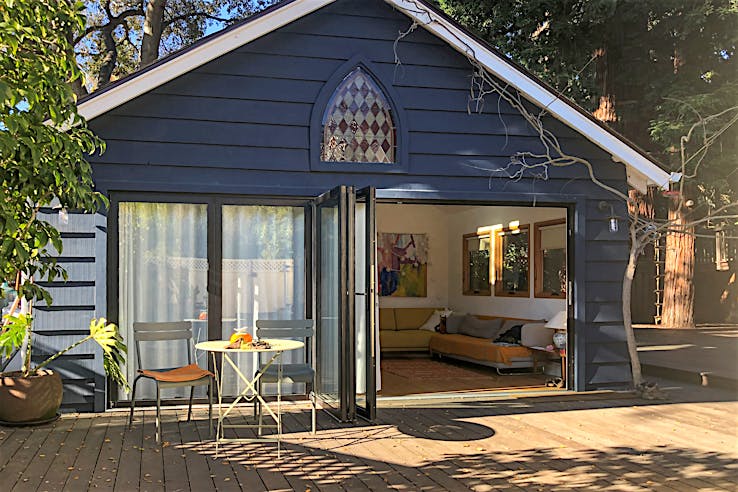
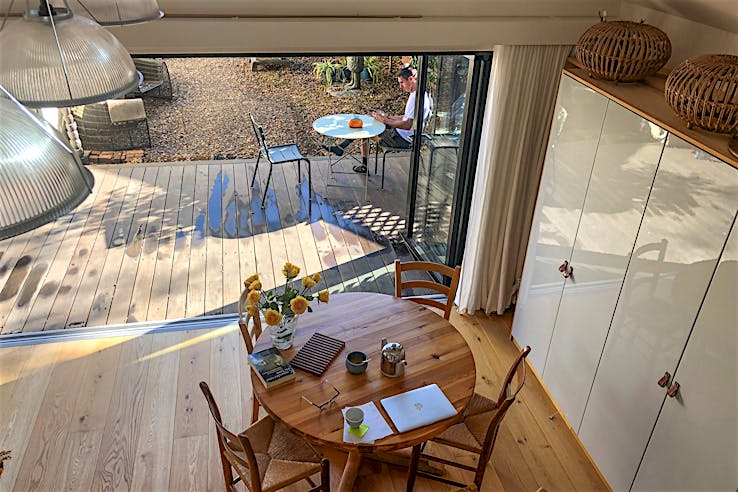
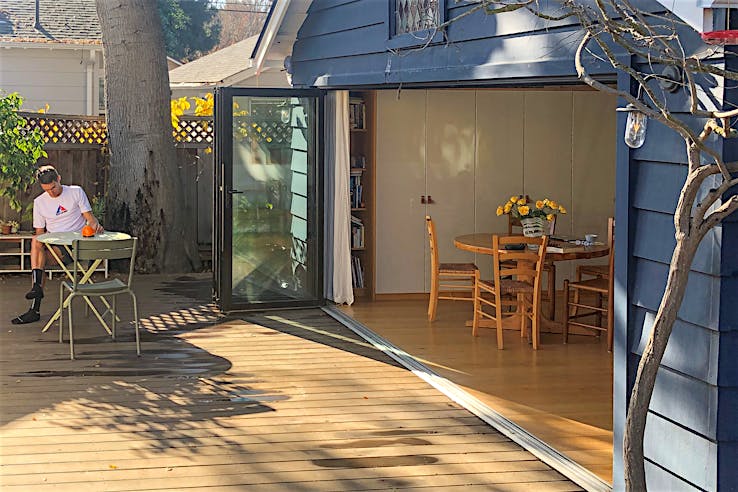
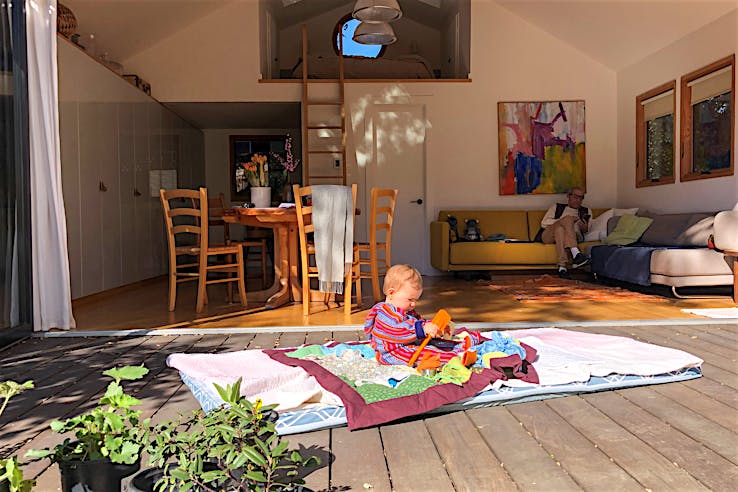
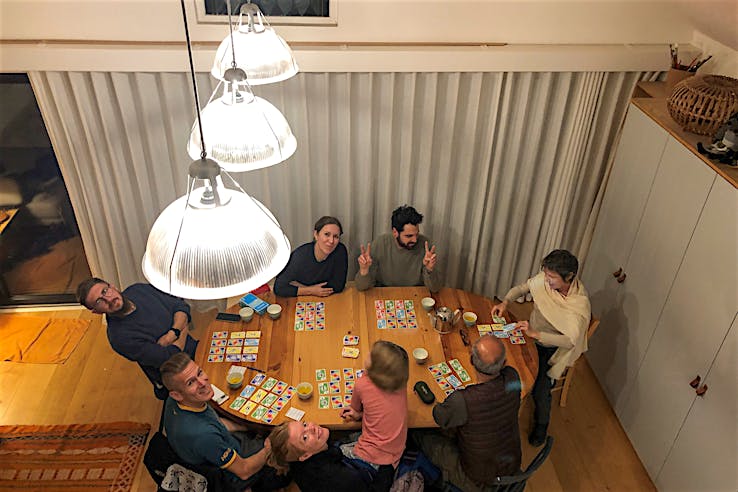
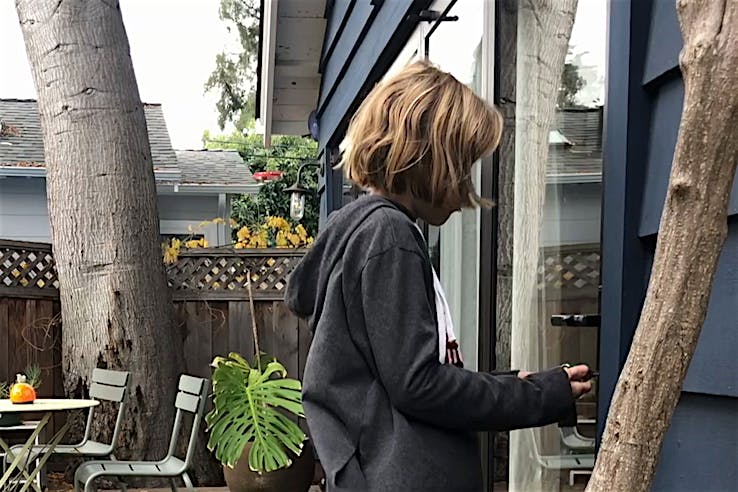
ADU: Woodland Residence
Five years ago, this Silicon Valley homeowner embarked on transforming her 20' x 22' garage into the perfect tiny home. As owner of a 900 sq ft house and detached garage built in 1949, she decided to remodel the garage to provide additional living space for her family. Opening the dwelling to the adjacent deck with a NanaWall folding system was the perfect solution to expand the living space to the outdoors.
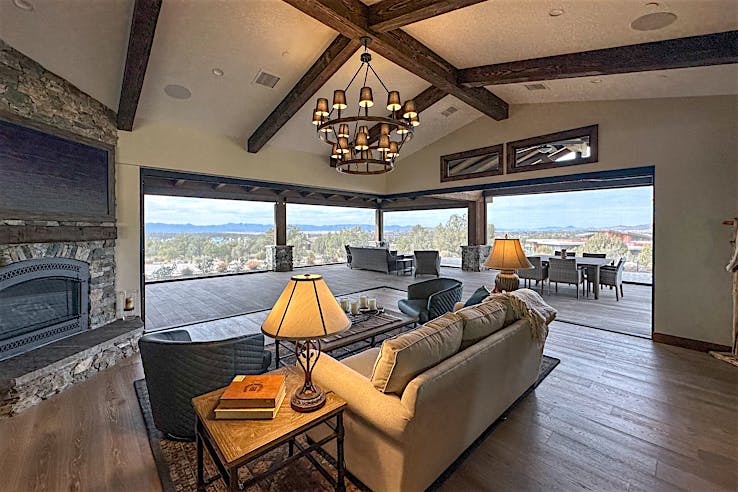


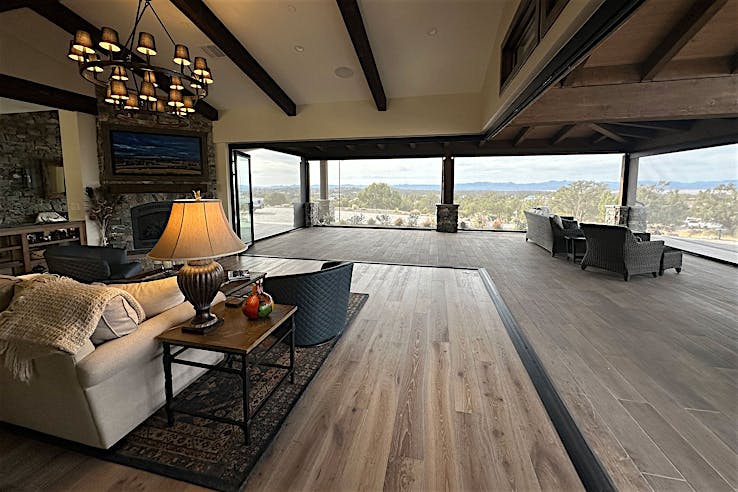





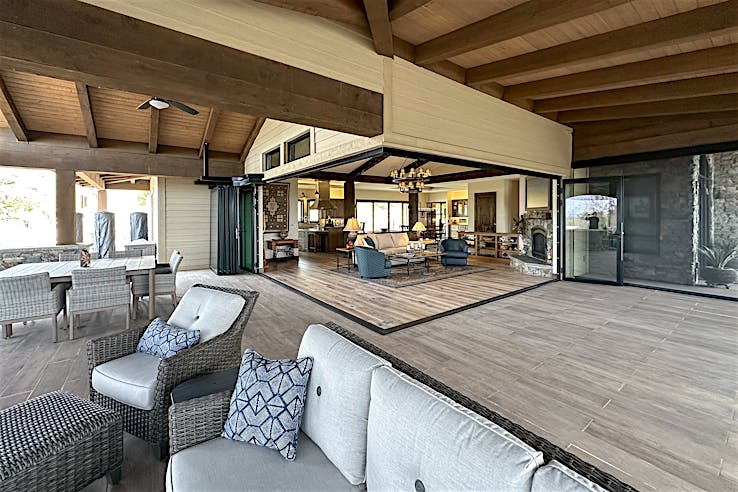

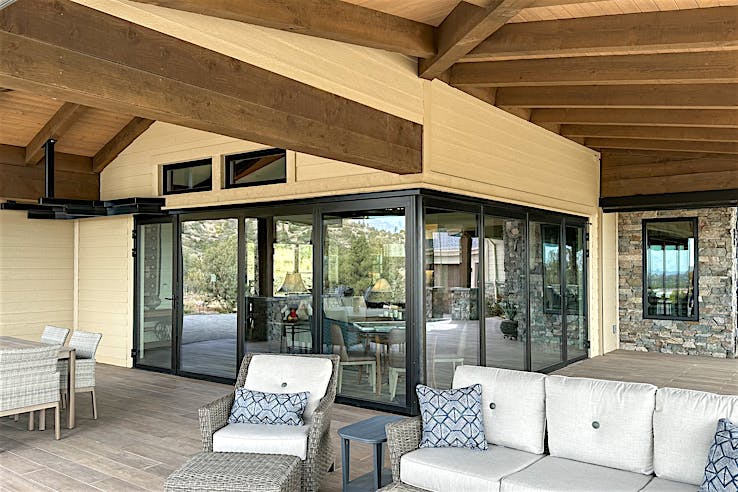
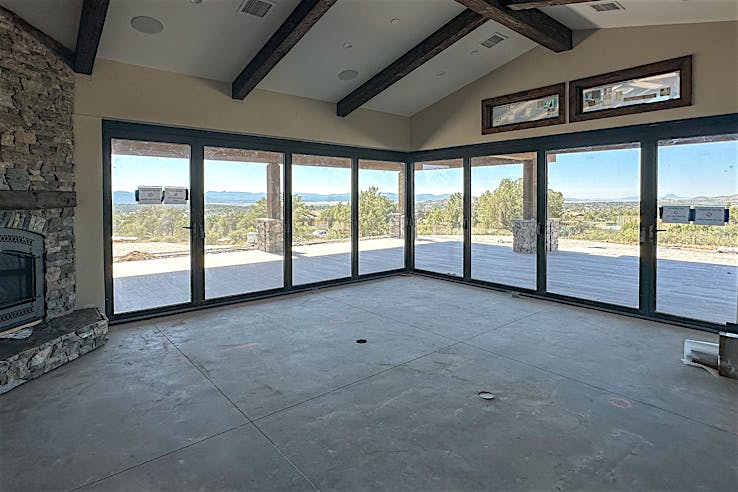
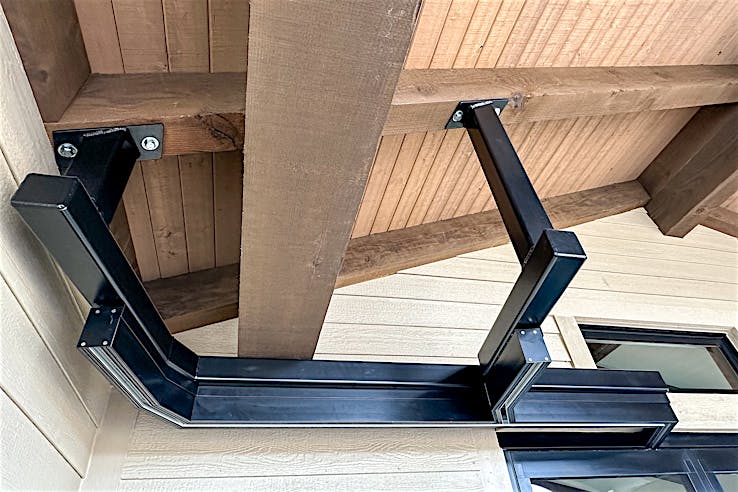
Unique: Centennial Dream Come True
The homeowners of this Prescott, AZ residence had a long-awaited dream to open up the main living space to the outdoors. Purchased in 2014, the beautiful, open corner-designed NanaWall system is now a central feature of the homeowners' dream home built by J & J Construction.
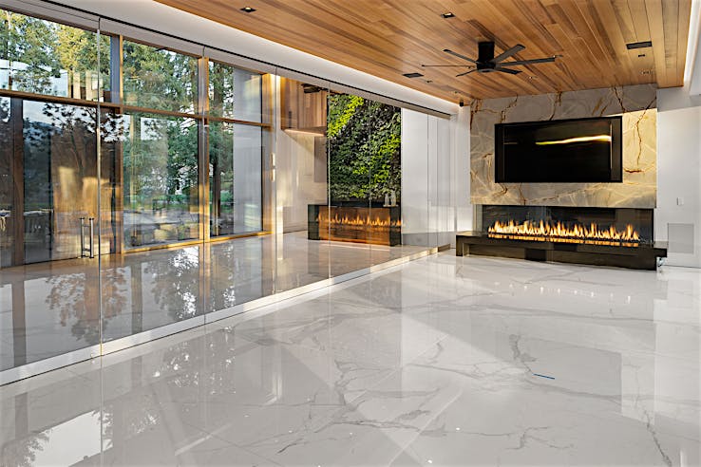
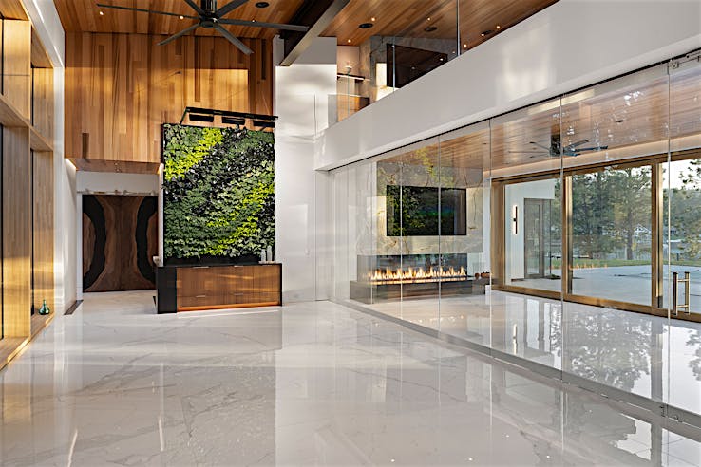
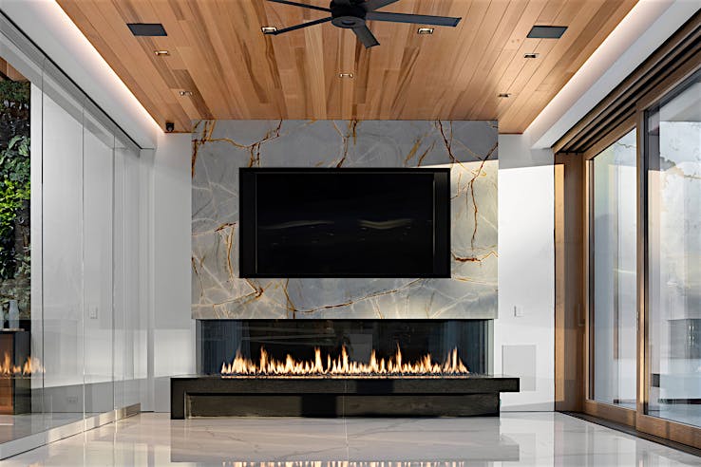
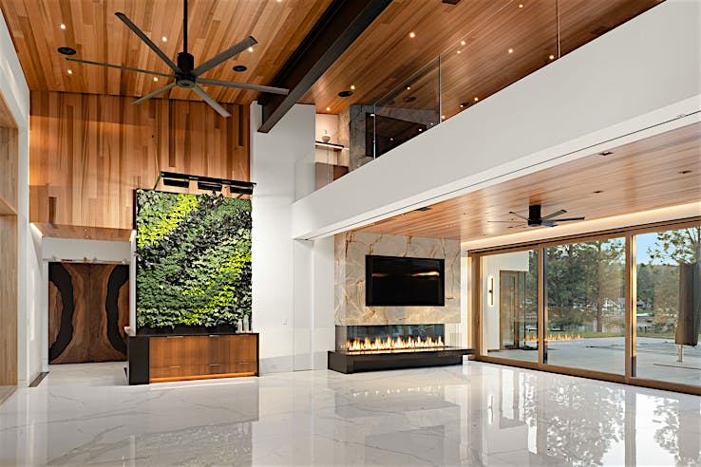
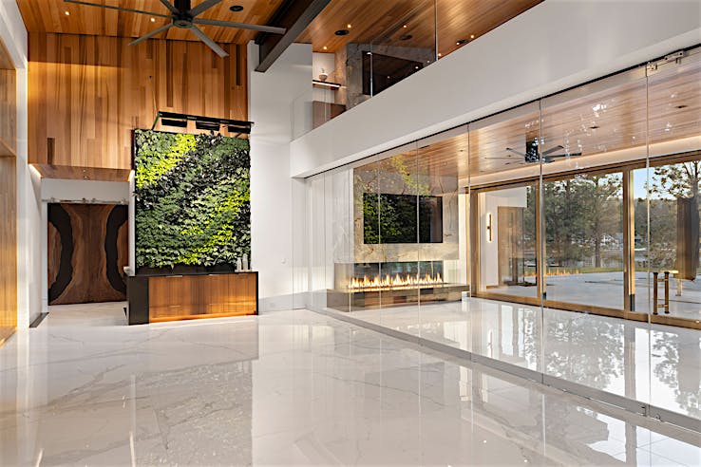
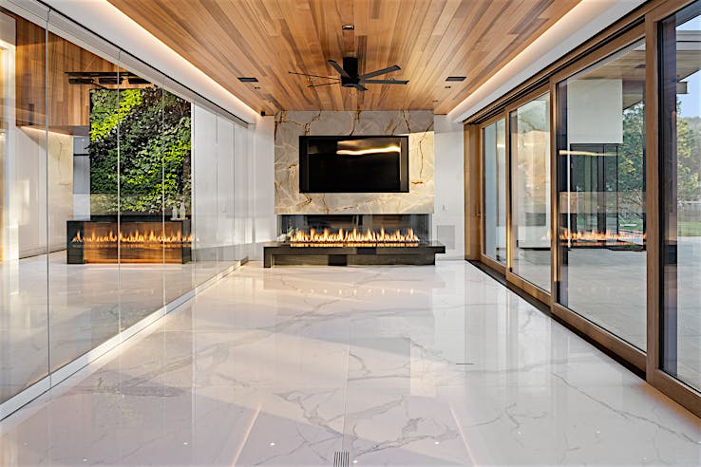
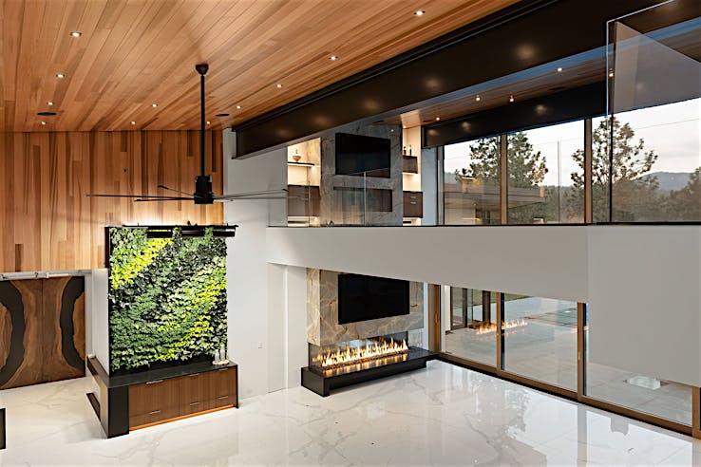
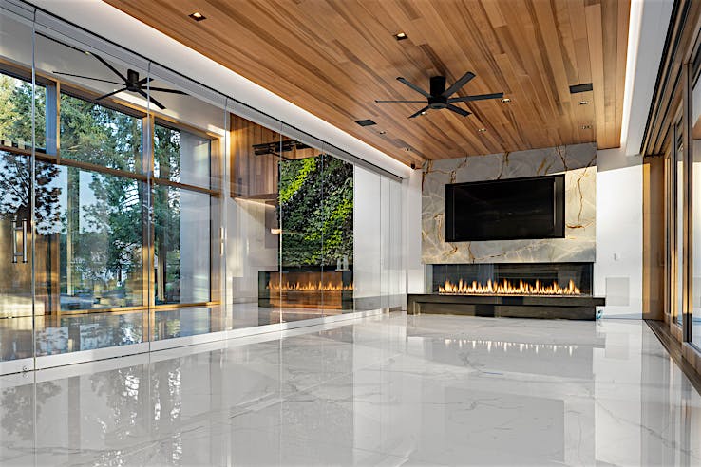
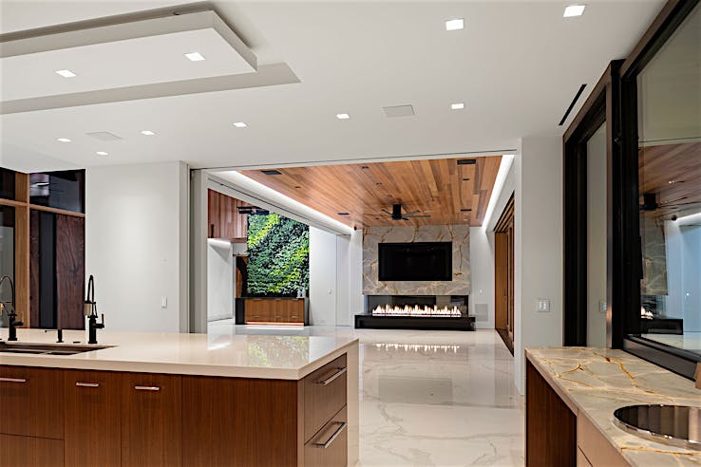
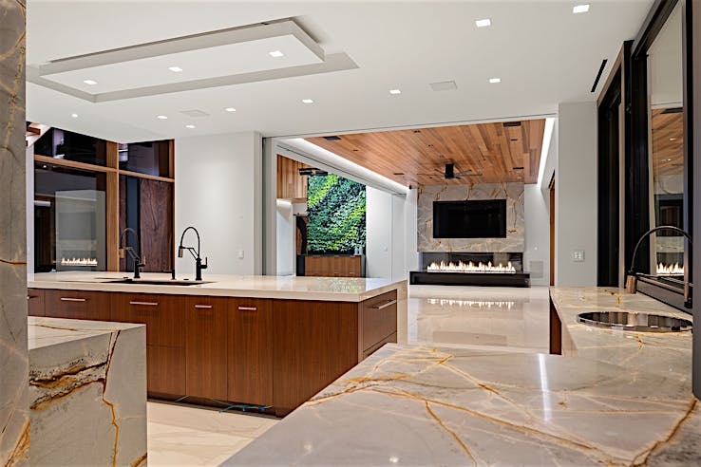
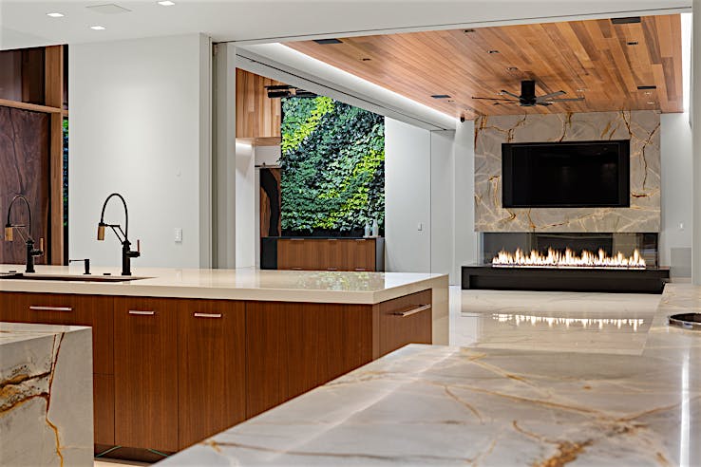
Unique: Post Falls Residence
Inspired by time spent in Hawaii, this unique Post Falls, ID home uses visually disappearing frameless glass walls to achieve the homeowner's design goals. Built by Gunder Building Group, the NanaWall all glass system was an integral part of the design, providing flexibility to create a unique space that extends enjoyment of the Idaho seasons.
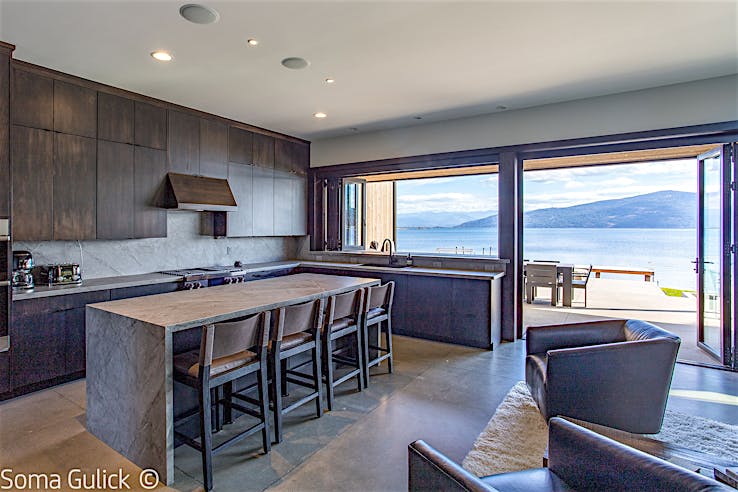
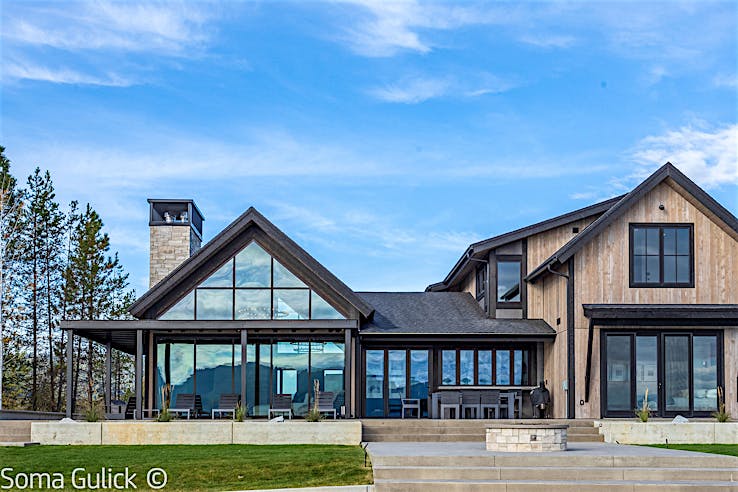
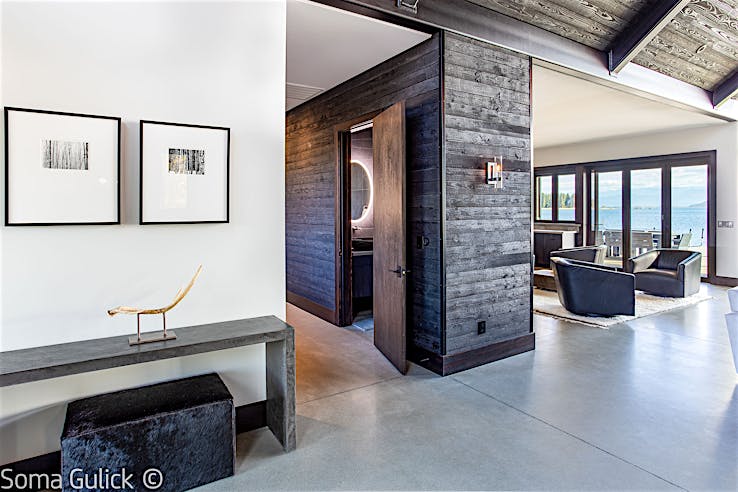
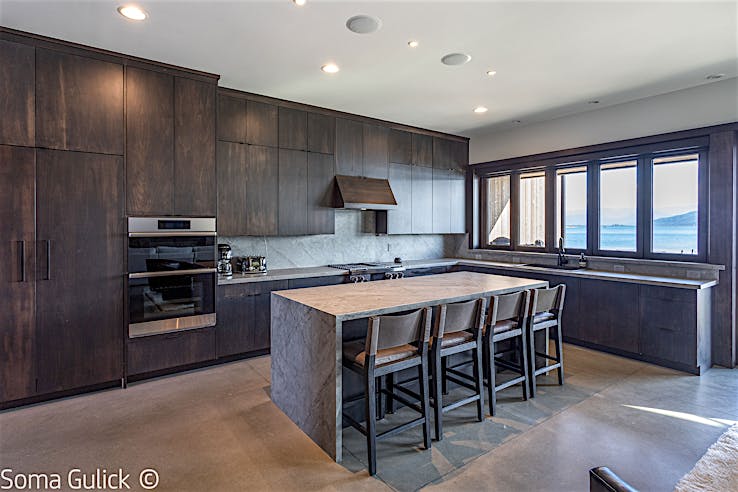
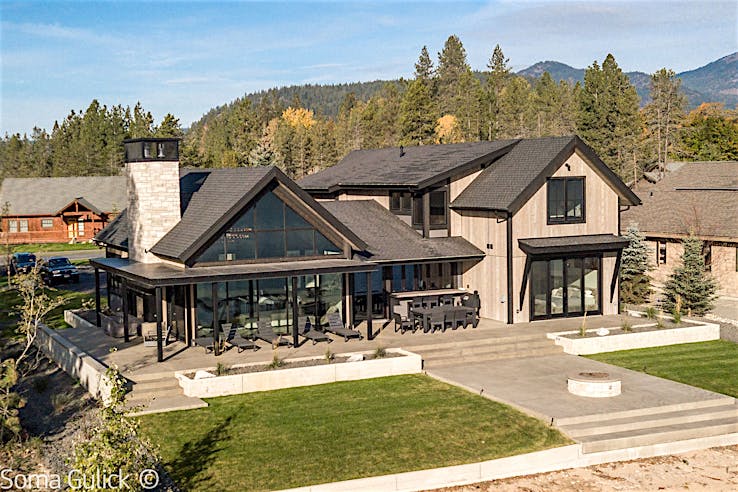
Lakefront: Sandpoint Idaho Lakehouse
With summer and winter in mind, this Sandpoint Idaho home was designed for vacationing and entertaining. To achieve the ultimate flexibility in the gathering spaces, a pass-through folding window is used in the kitchen to entertain, and a full-height folding wall is used in the dining room to connect the indoor space to the amazing patio!
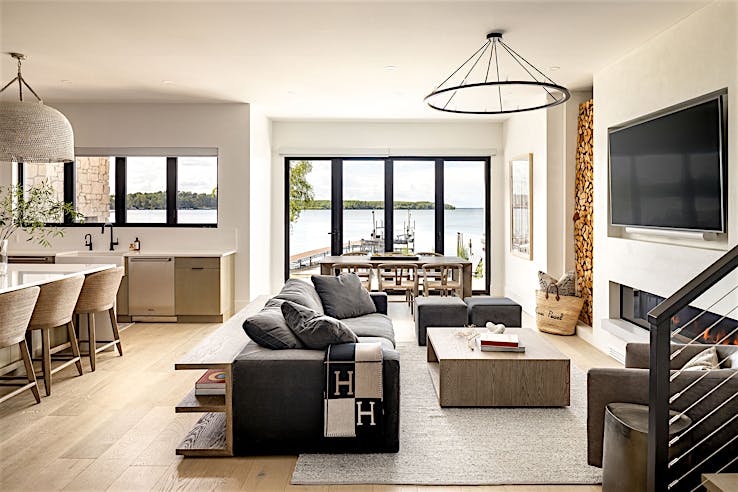
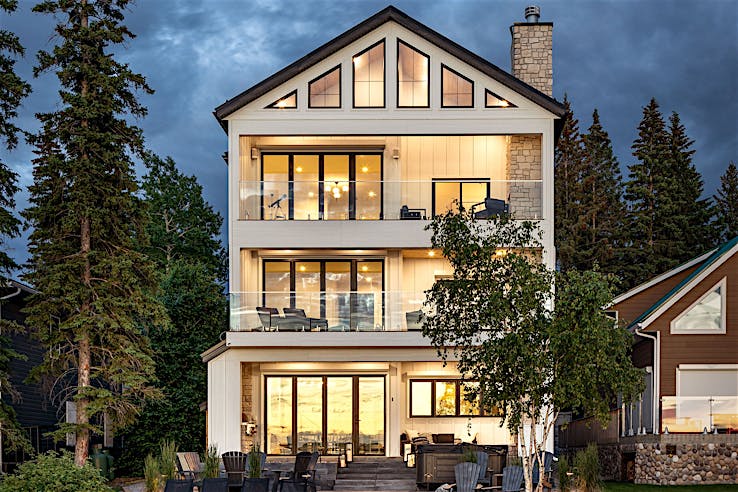
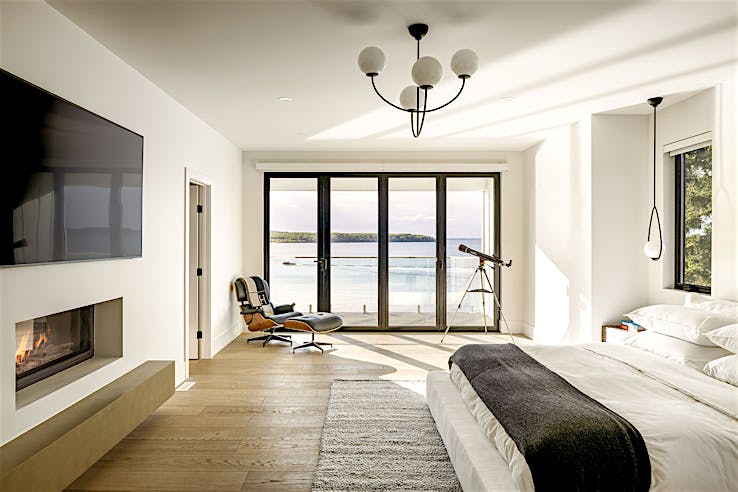
Lakefront: Saskatchewan Lakehouse
This lakefront custom-built home by Rosswill Homes in Saskatchewan, Canada truly capitalizes on the stellar views across all three levels of the home. From the primary bedroom to the kitchen and living room, all floors allow the option to open up via NanaWall folding glass walls to extend the living spaces outdoors.









