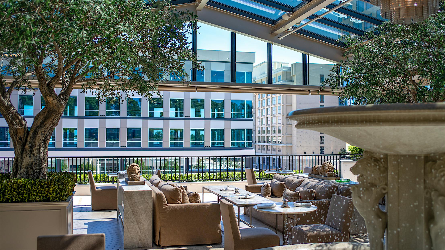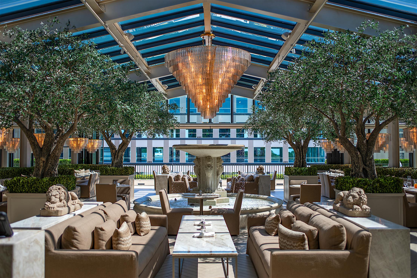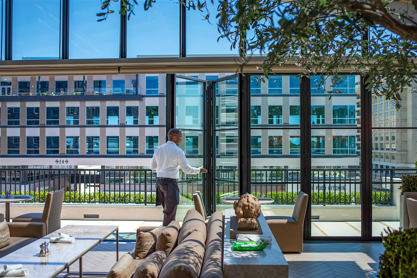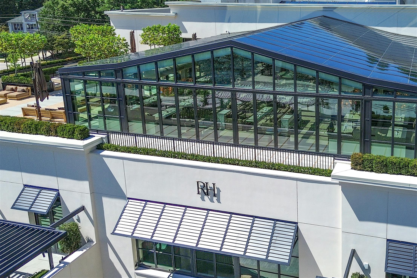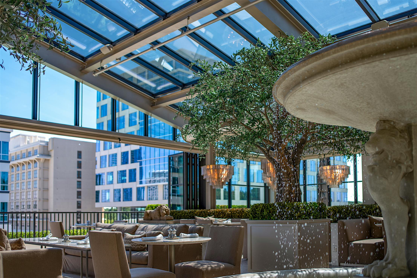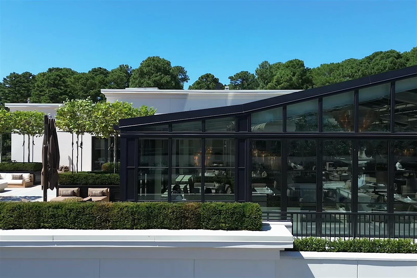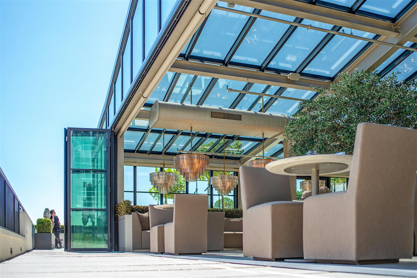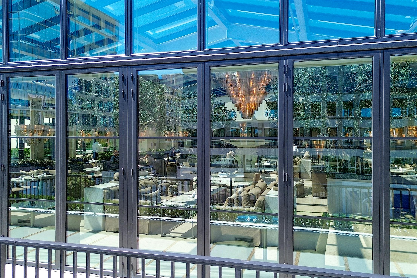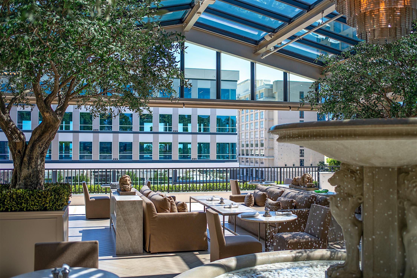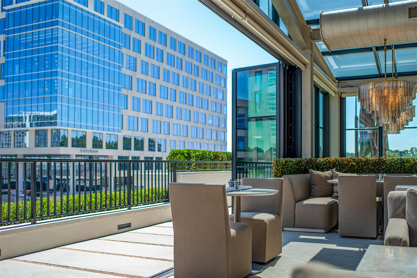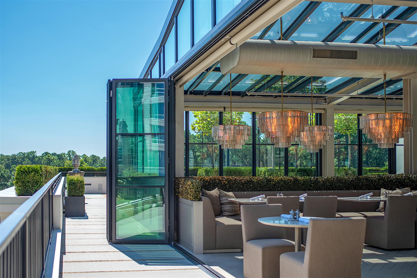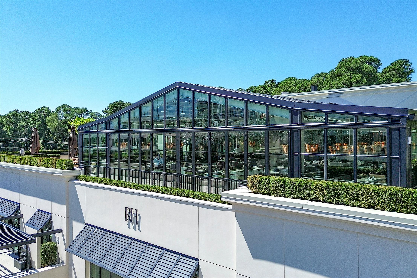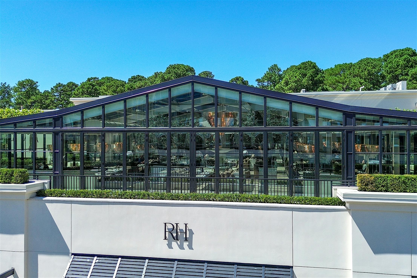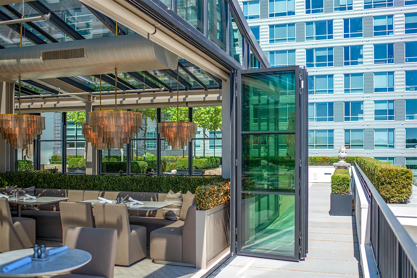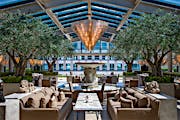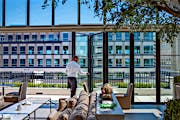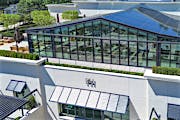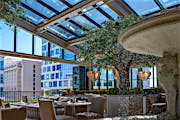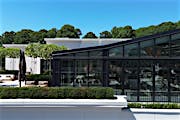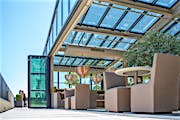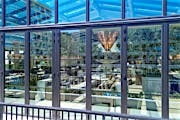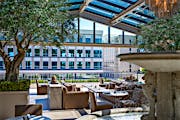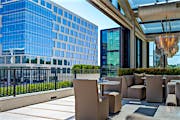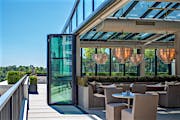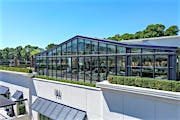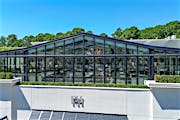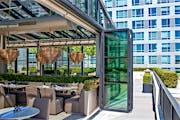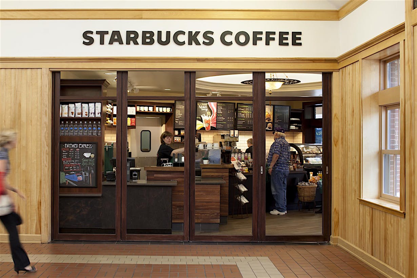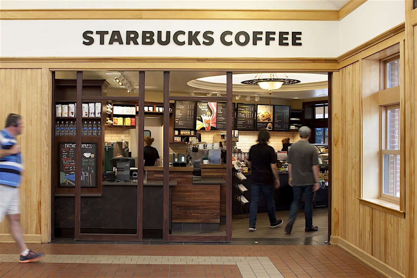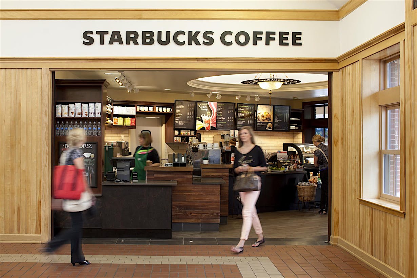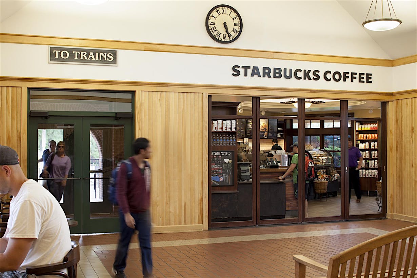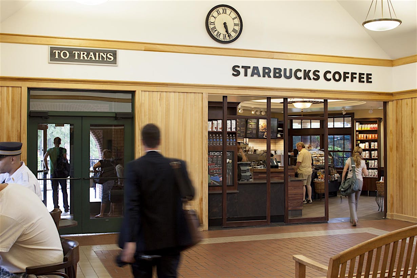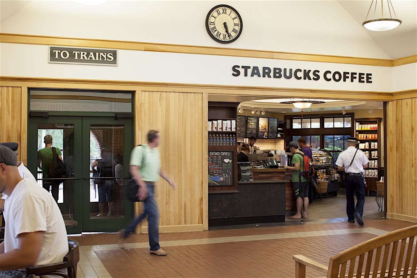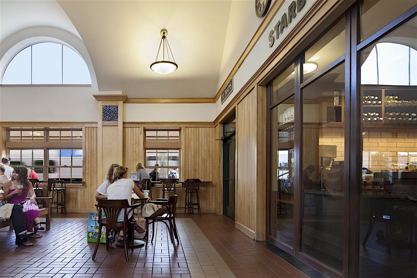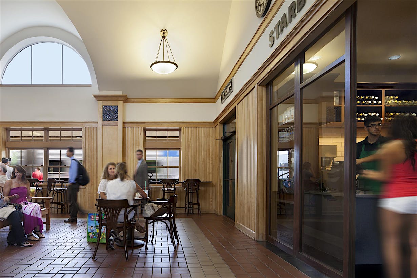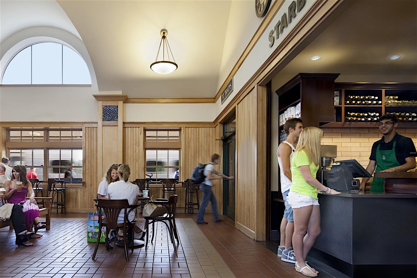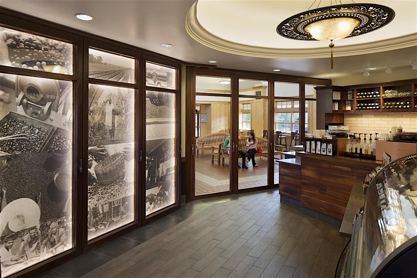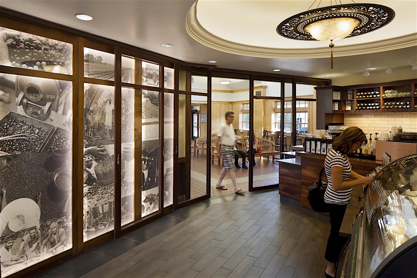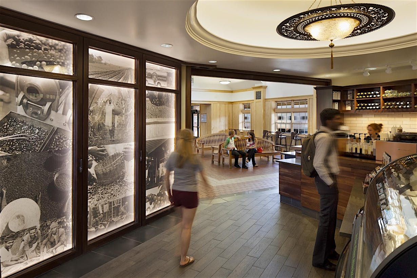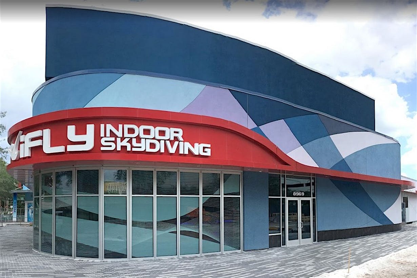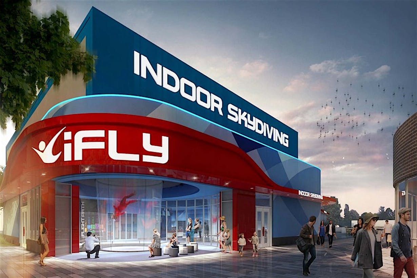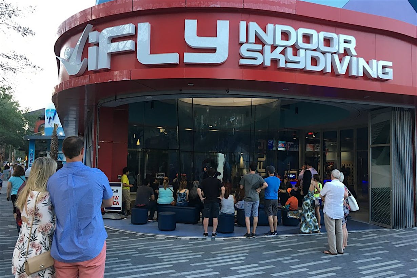Perched above the bustling streets of Raleigh’s North Hills district, this North Carolina rooftop dining destination was envisioned as a sophisticated yet relaxed environment. Designed by NORR Architects and built by Carolina Classic Window & Glass, the venue merges the energy of the city skyline with the timeless design elegance of Restoration Hardware (RH). The goal was to create a wide-open dining and lounge space that embodies the brand’s signature aesthetic of luxury, comfort, and artistry. Key to the design was the integration of a 12-panel NanaWall folding glass door.
Restoration Hardware - Raleigh
Expansive Glass Wall Defines North Hills Landmark Dining Experience at RH
Seamless Flexibility with a Folding Glass Door
To achieve an uninterrupted transition between the indoor dining room and outdoor terrace, the design team specified an impressive 38-foot-wide opening that instantly transformed the rooftop into an open-air dining venue. The 9-foot-tall system contributed to the open, light-filled ambiance of the space while allowing the venue to operate year-round with energy-efficient, double glazed panels. At night, a matching all-glass roof offers stunning views of the starry sky, further enhancing the dining experience and indoor-outdoor appeal.
A Harmonious Blend of Luxury and Comfort
“We needed a product we could trust that would operate cleanly and smoothly on a daily basis and provide our client a best-in-class experience,” says the Contractor. “From initial product selection to the design and execution, NanaWall delivered.” The weather-performing folding glass door, engineered for long-lasting durability in harsh environments, proved to be the ideal solution for the rooftop environment—giving patrons a memorable dining experience and ensuring their return time and time again.
“The NanaWall folding glass door system did an exceptional job of creating a relaxed and intimate atmosphere, blending the outdoor terrace and North Hills skyline with an artsy indoor foundation, plush furnishings, and subdued lighting. It’s just a well-balanced, very comforting space,” — CCWG, Contractor.
