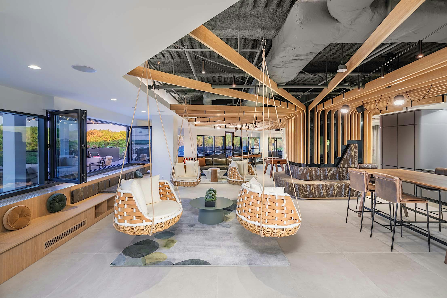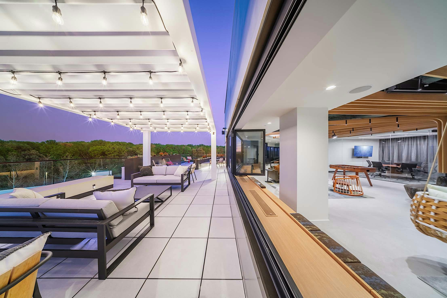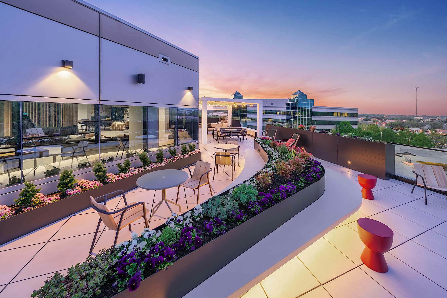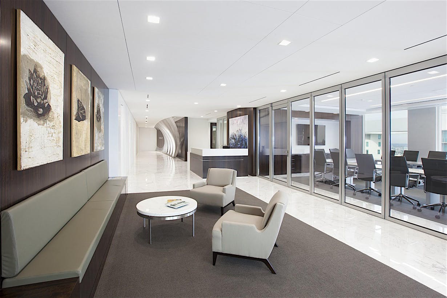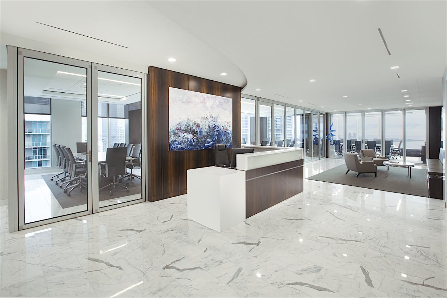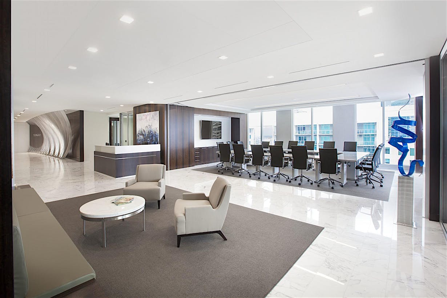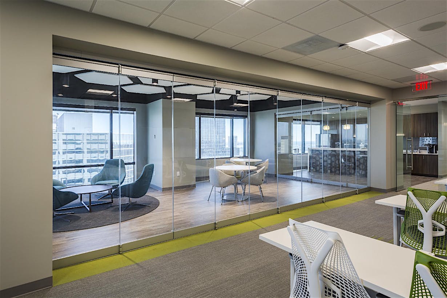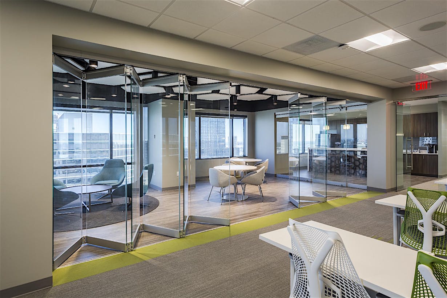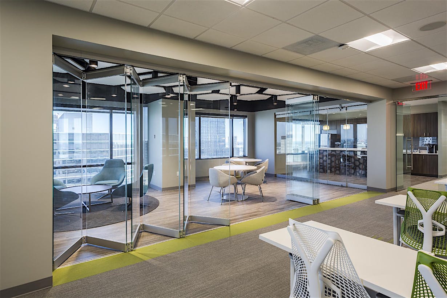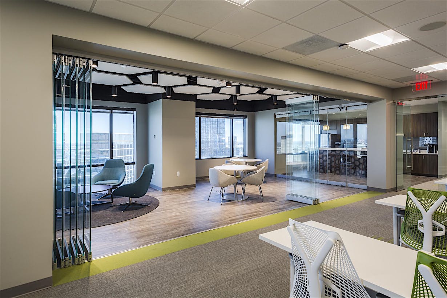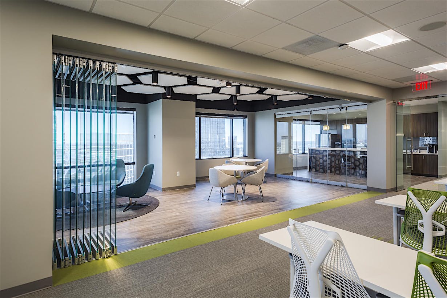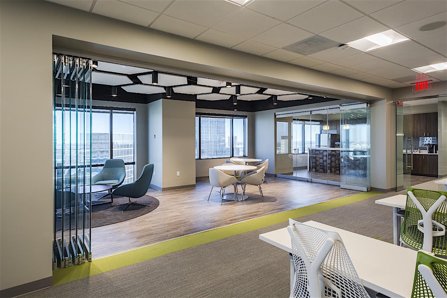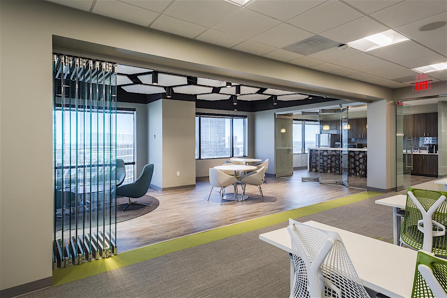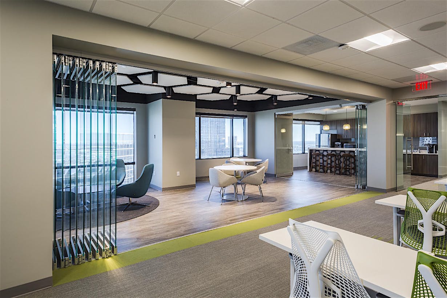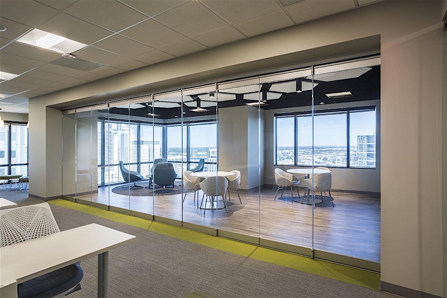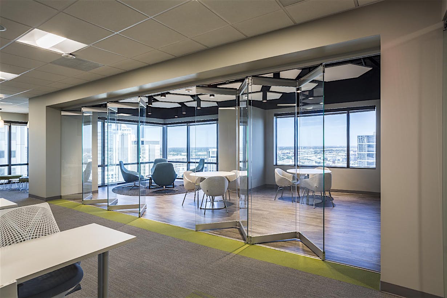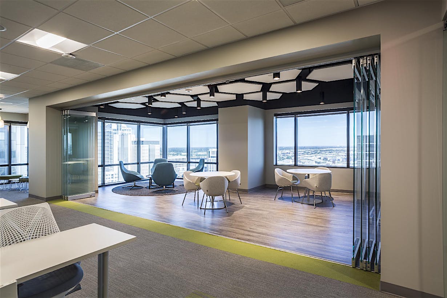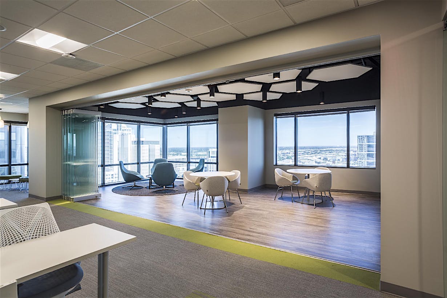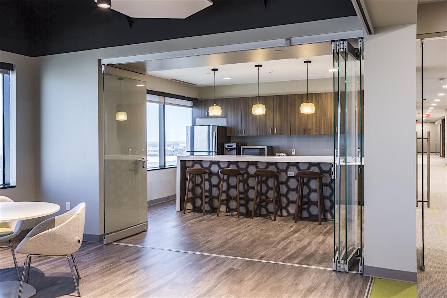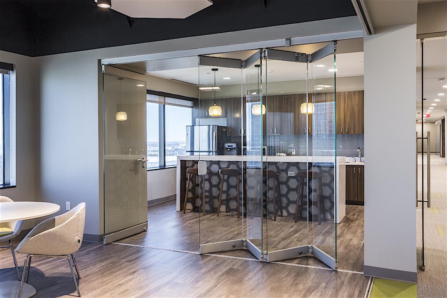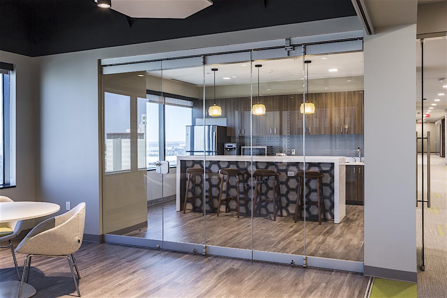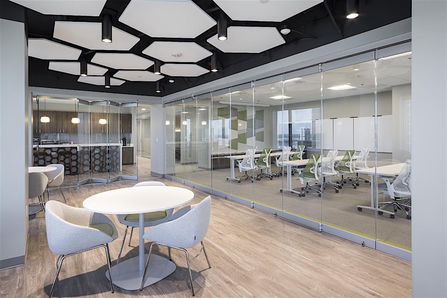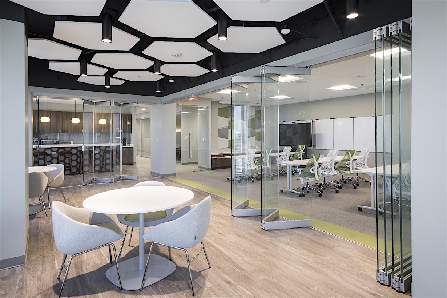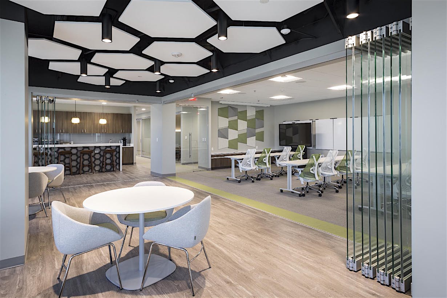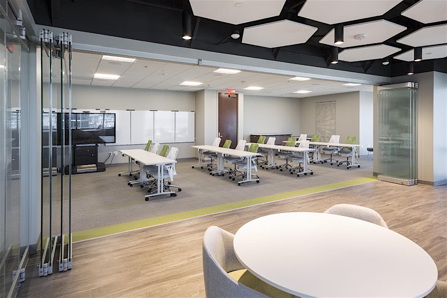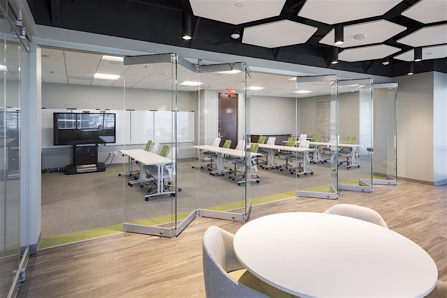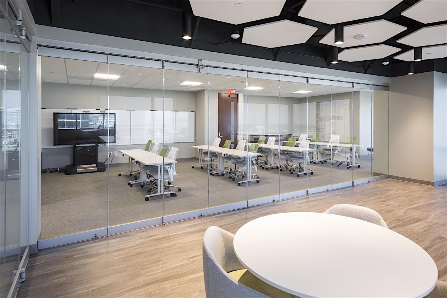Envisioned as a whimsical and playful environment for users to “dangle their feet,” the Treehouse at Willow Oaks redefines corporate amenities for today’s professionals and focused medical workforce. Located on the 8th floor, this newly renovated rooftop terrace and interior lounge aims to create a treehouse-like atmosphere for relaxation, collaboration, and productivity. Designed by Collective Architecture, the space combines conference spaces, huddle areas, gaming lounges, and a fully equipped pantry with a vibrant color palette and natural wood textures.
Treehouse at Willow Oaks
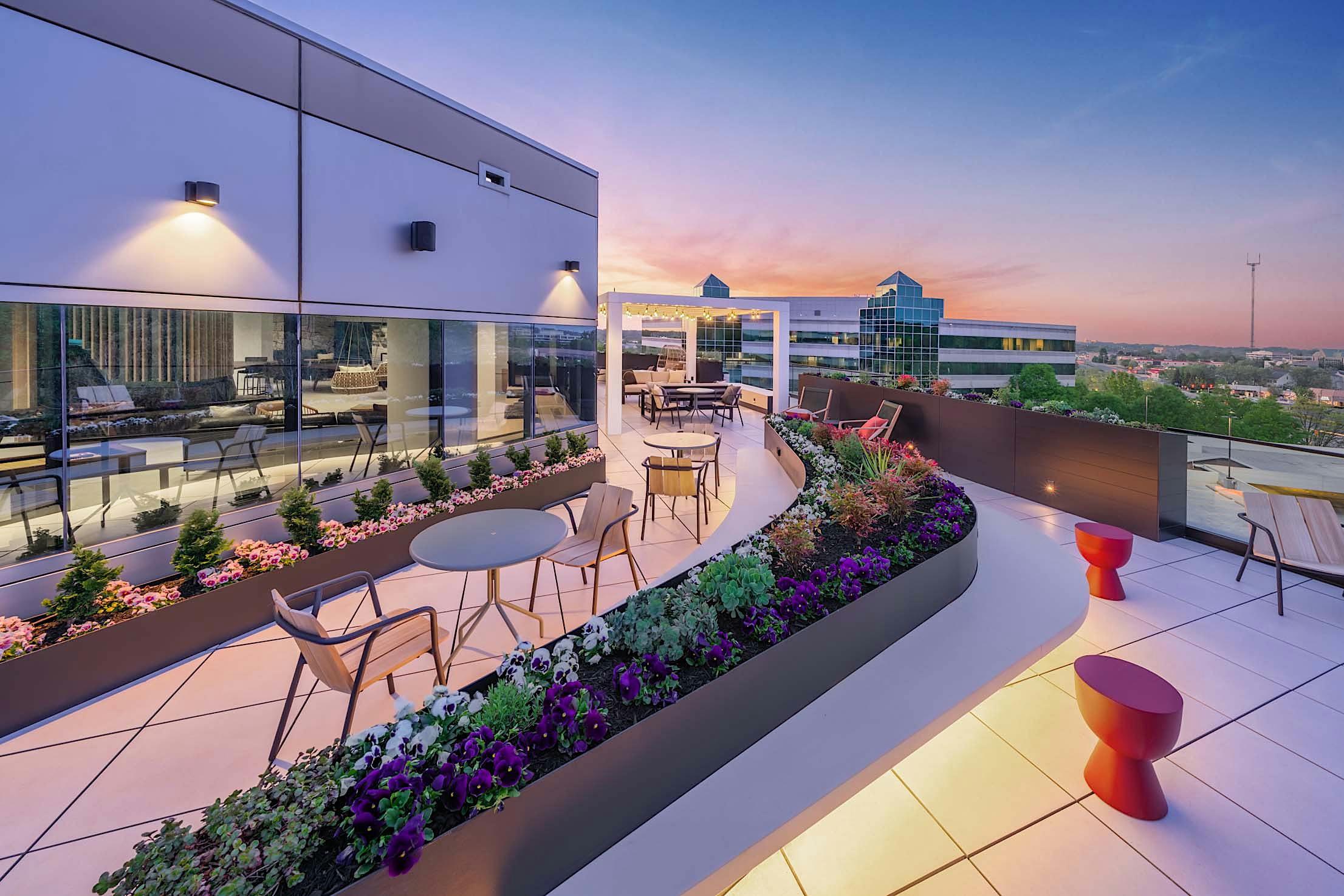
Sophisticated Treehouse Design Reimagines Rooftop Amenity Space
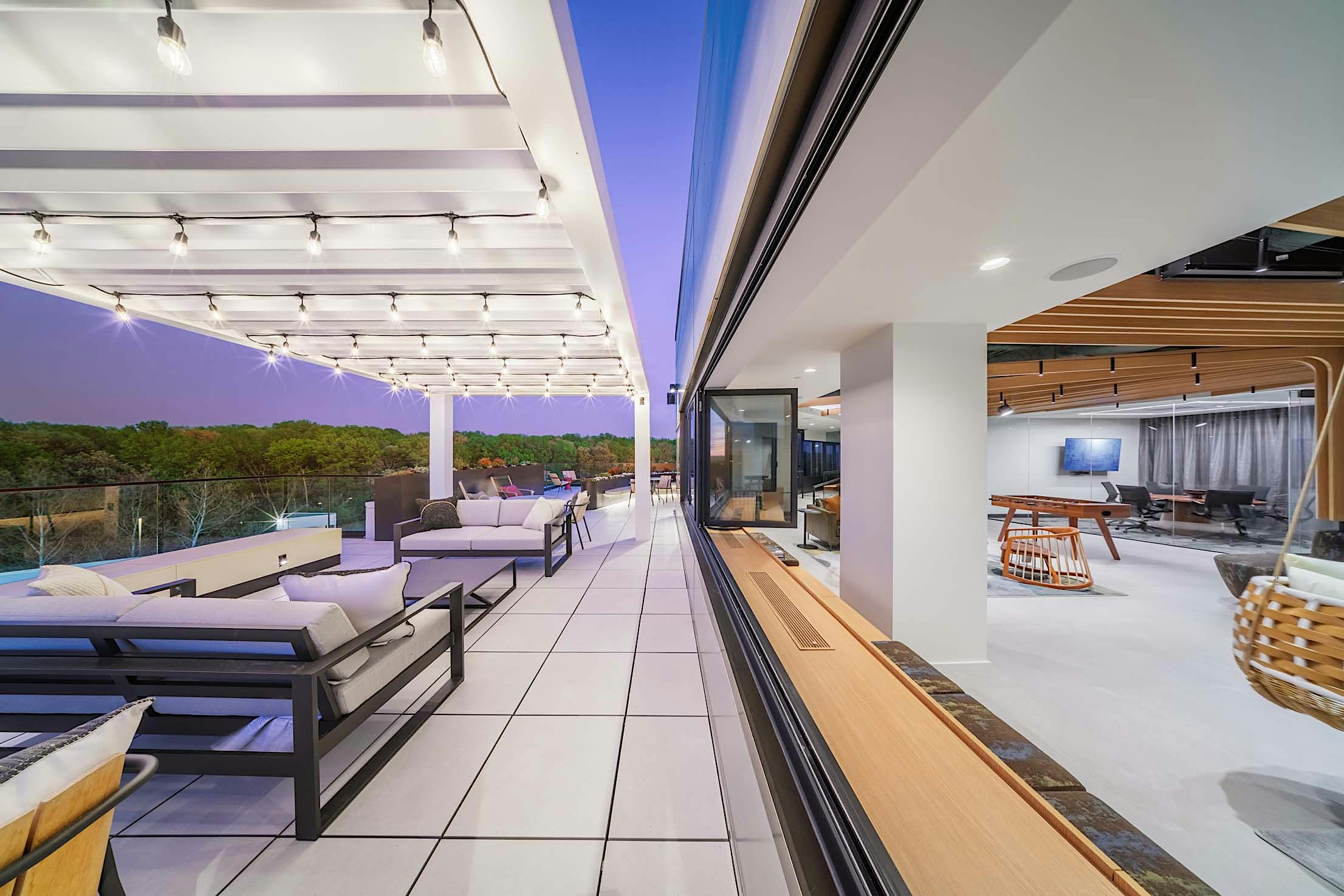
A Flexible Window Opening to the Outdoors
The biophilic design focused on creating a seamless indoor-outdoor experience, luring users to the outdoor areas and stunning city views. A roughly 20-foot-wide folding window system further connects professionals to the outdoors while elevating the interior spaces with abundant light and fresh air ventilation. Double glazed panels, paired with the Performance Sill, ensure the system meets energy efficiency and weather performance requirements for a rooftop application.
An Indoor-Outdoor Space to Recharge
The finished product is a bespoke space whose character adds valued depth to the typical commercial office amenity. According to the architect, the operable window system allows users to effortlessly connect with nature, and its sleek design enhances the overall aesthetic of the space without detracting from it. “We chose NanaWall for its user-friendly design, which enables a seamless transition between indoor and outdoor spaces.”
“The NanaWall installation at The Treehouse at Willow Oaks has completely transformed the space! The seamless connection between indoor and outdoor areas creates a vibrant atmosphere that invites nature in. It’s not just a design feature—it enhanced the interaction with the exterior patio and interior amenity.”









