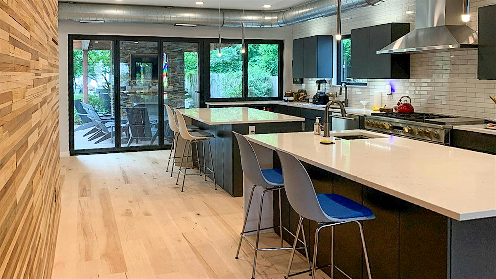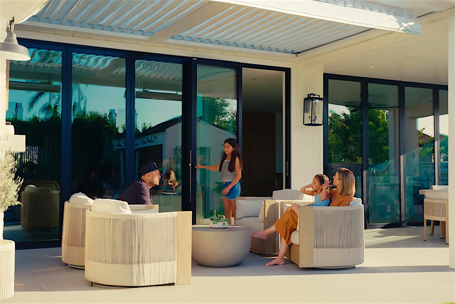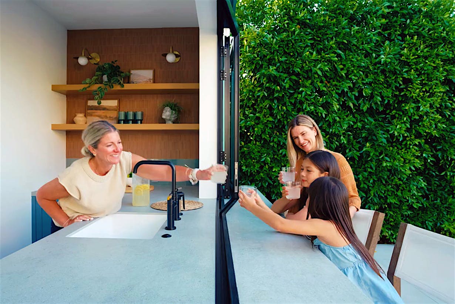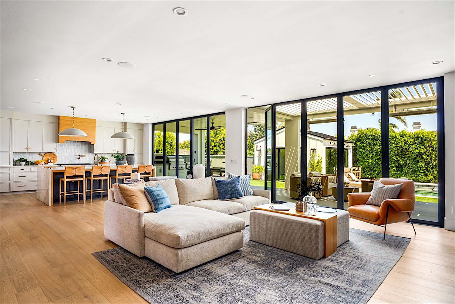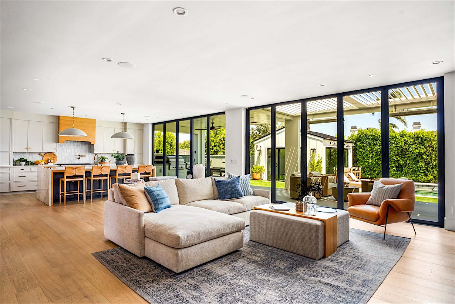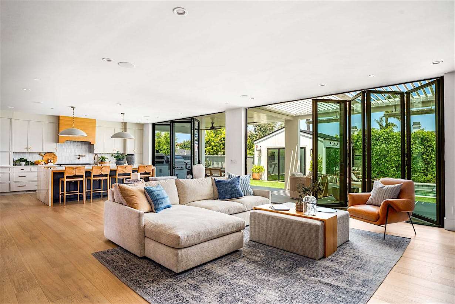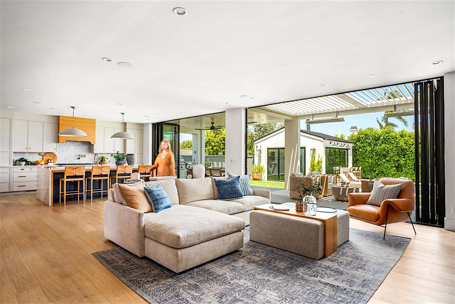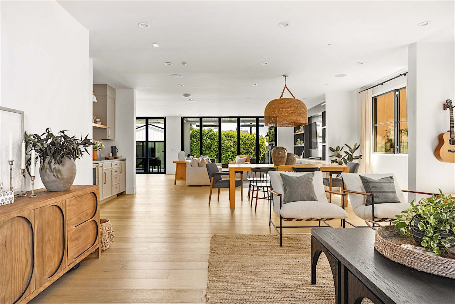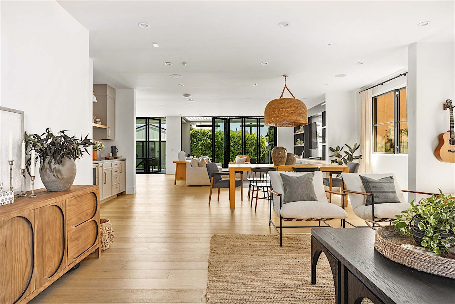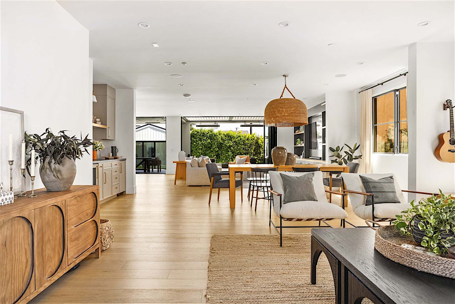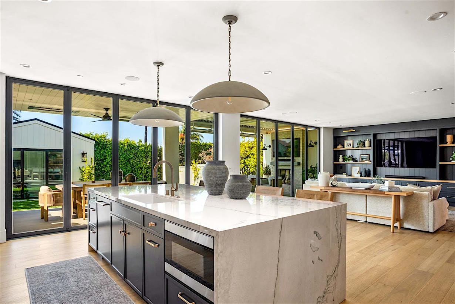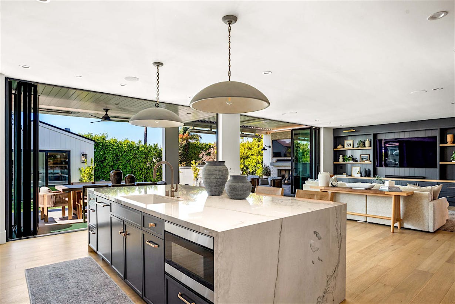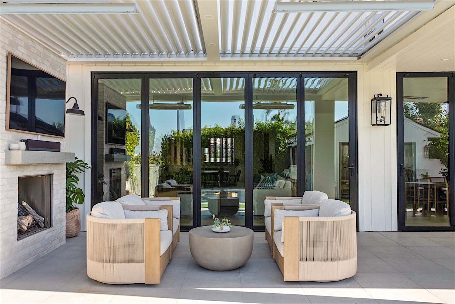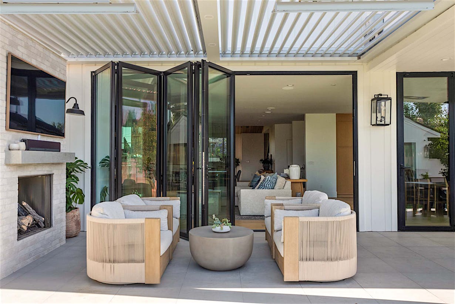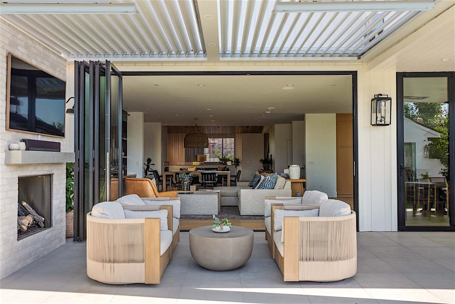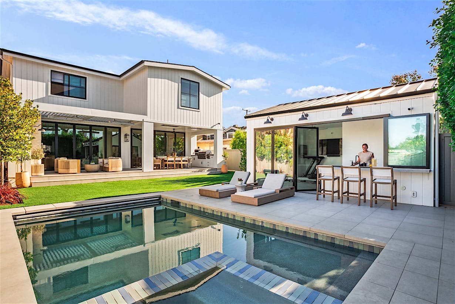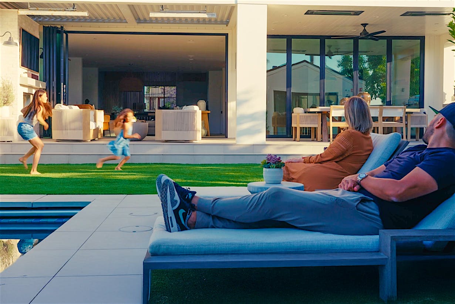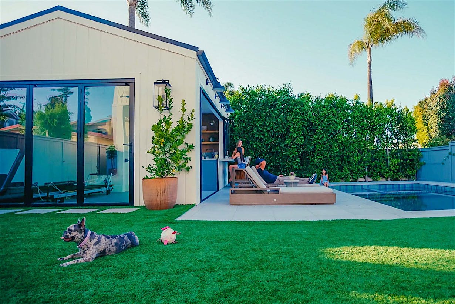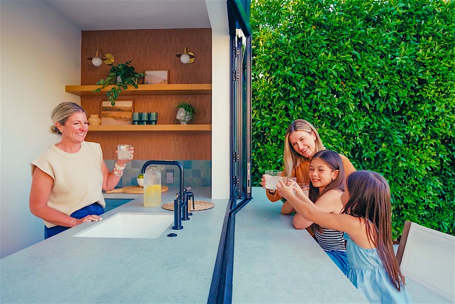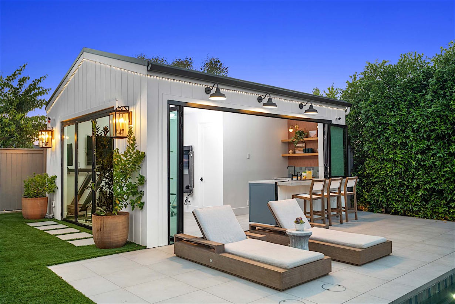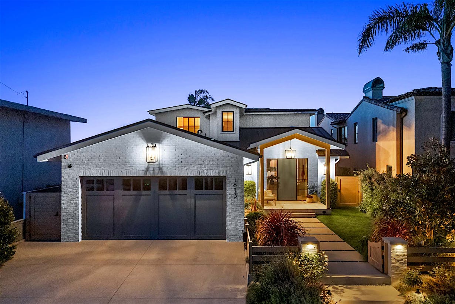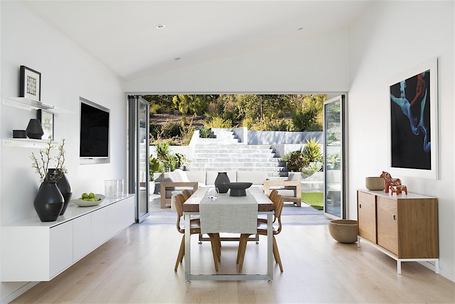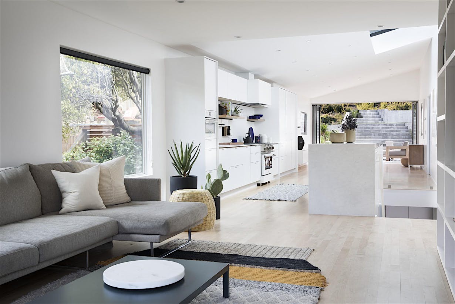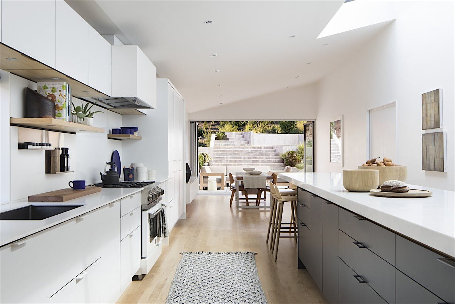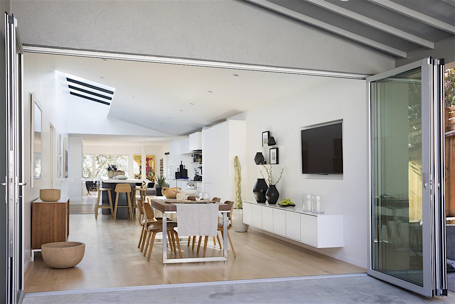Inspired by a friend’s own home renovation that featured NanaWall systems, the homeowner of this charming Cleveland home set out to transform her kitchen into an indoor-outdoor retreat. With her friend, who also served as the contractor, she reimagined her kitchen as a bright, open space seamlessly connected to the backyard. The goal was to bring in more natural light and to connect interiors to the outdoors for one continuous, spacious living space.
Tremont Home Modernization
How Renovating with a Window Door System Creates A Lifelong Retreat
Seamlessly Merging Indoor and Outdoor Living Spaces
Collaborating closely with her contractor, they selected a 14-foot-wide NanaWall window door combination to replace the existing solid wall, allowing the interior living area to merge seamlessly with the backyard. Customized with outdoor stacking and a convenient swing door, the NW Aluminum 640 offered optimal functionality. The window-sized portion breathed new life into the counter, offering a convenient pass-through window to the outdoor living area.
A Transformative Window Door Combination
The versatile window door combination allows the homeowner to open the door side, the window side, or both, providing a truly customizable opening without compromising transparency or performance. According to the homeowner, “the window door combination not only expanded the space to allow for a lighter, more contemporary feel, but it also truly extended the indoor living area into the backyard.”
“The NanaWall System was a game changer for my home and renovation. This transformation turned my home into my dream oasis, and it’s hard to ever want to leave! My friends and family can’t stop raving, and people are eager to see it in person!”
