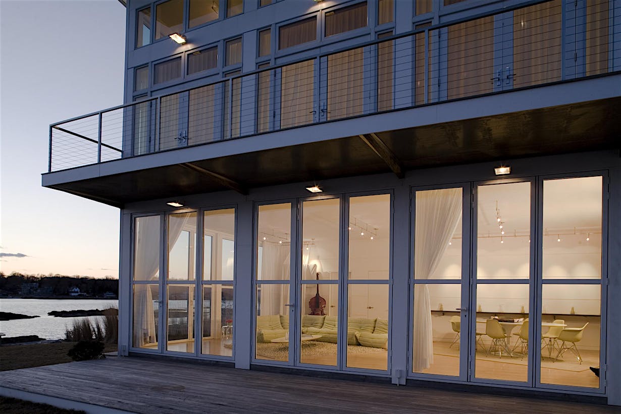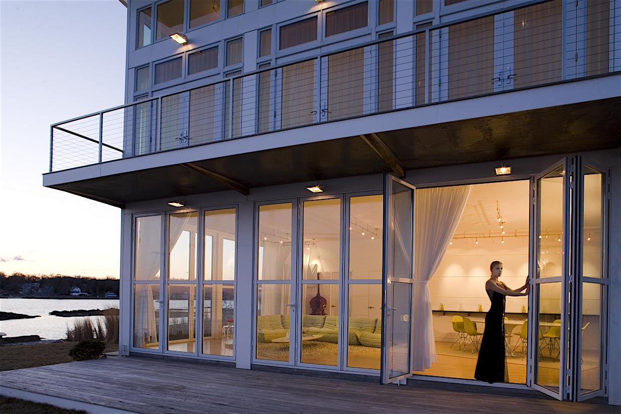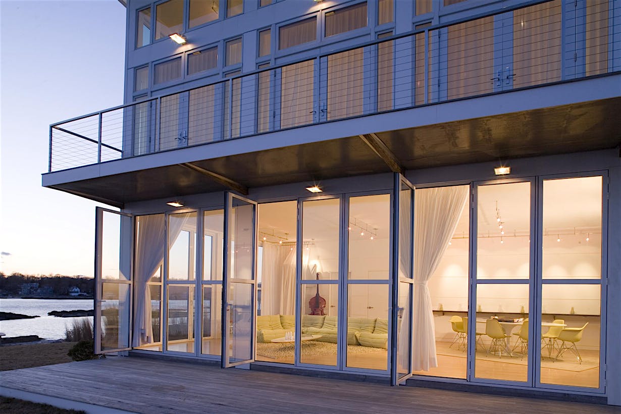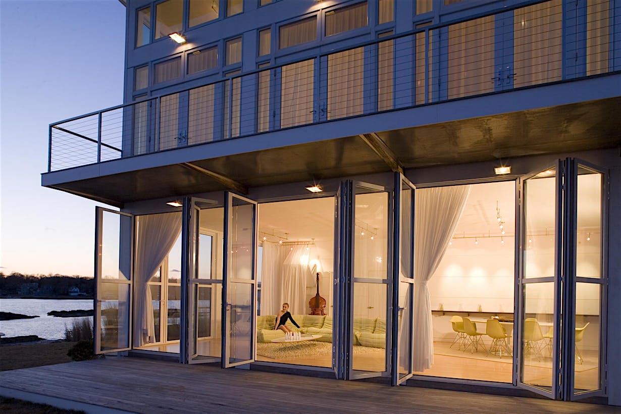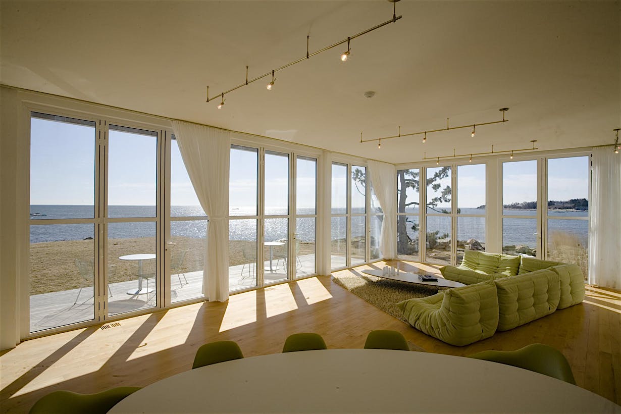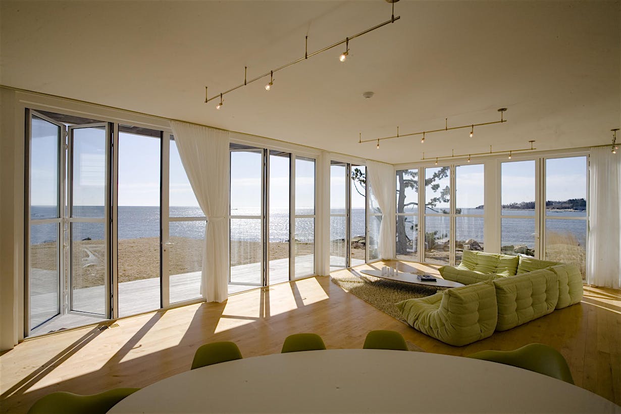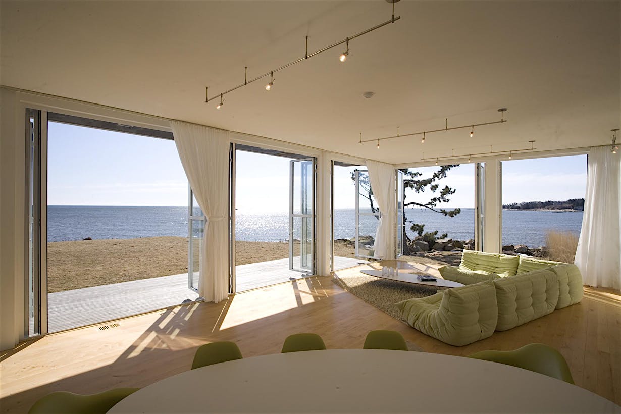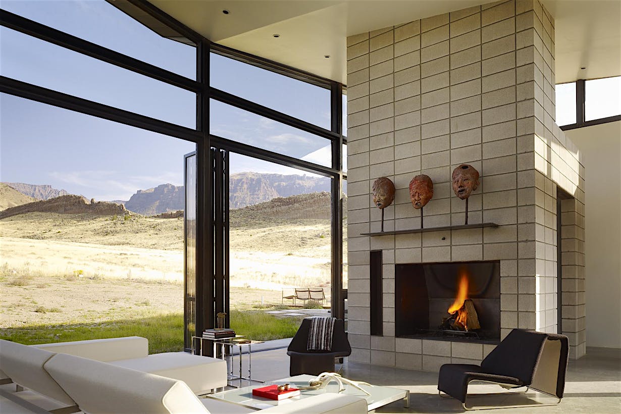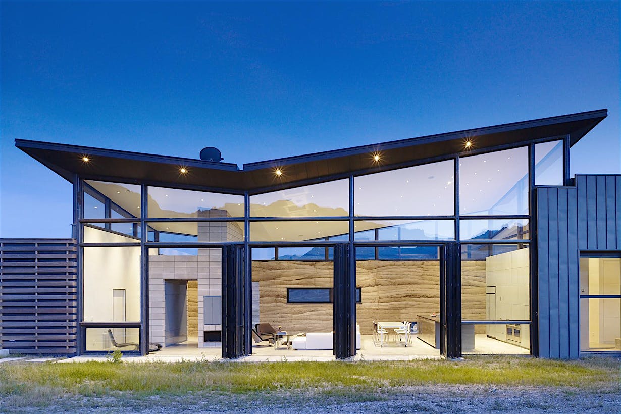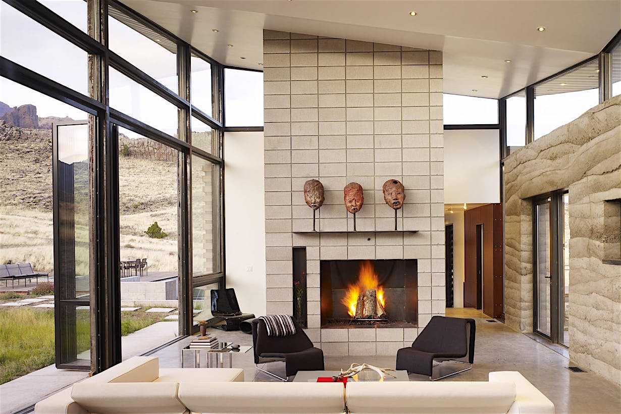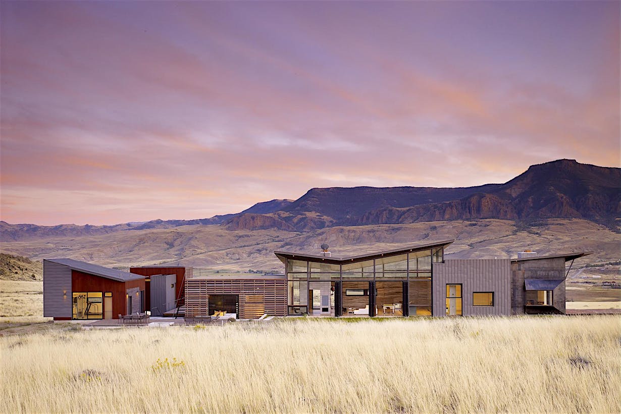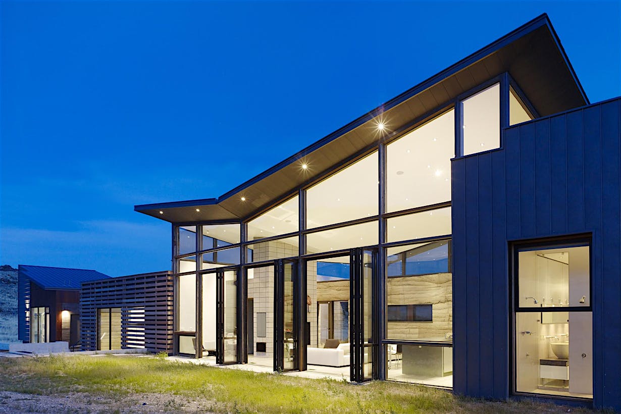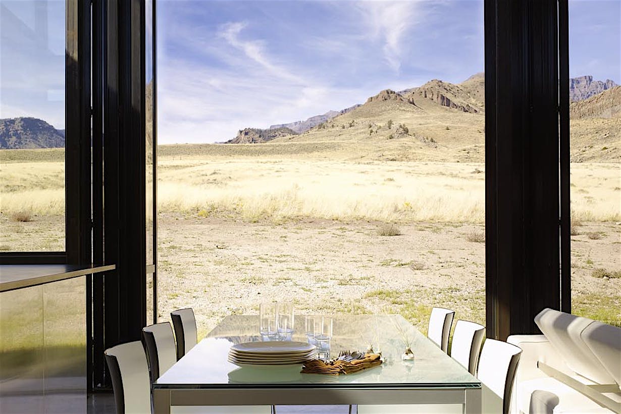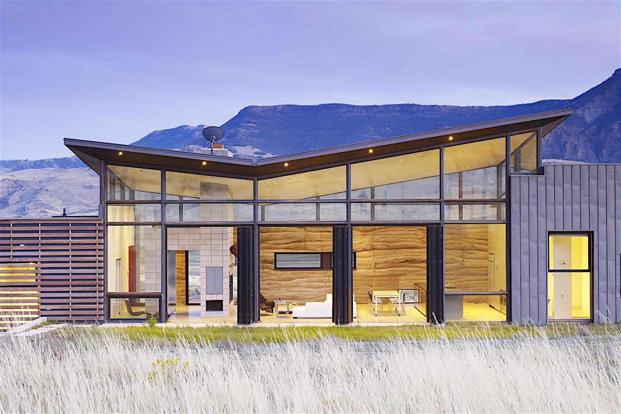- Eagle Construction, a home developer with a unique vison, is currently developing 20 communities around Richmond, VA.
- Eagle has achieved success by offering a lifestyle within its homes centered around premium materials and products at an affordable price.
- Features that differentiate Eagle developments are the inclusion of a NanaWall folding glass walls.
Eagle Construction
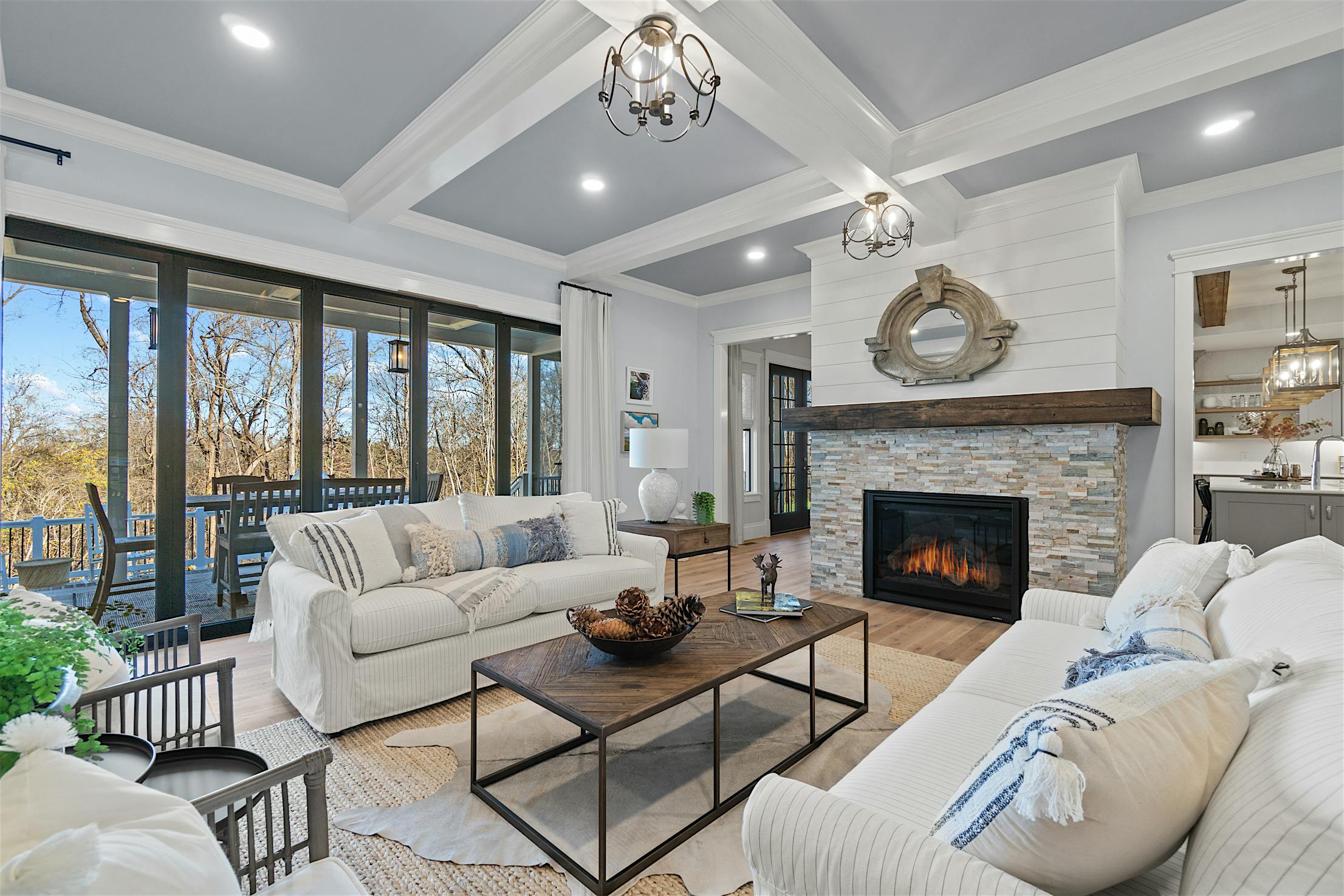
Crafting Affordable Luxury
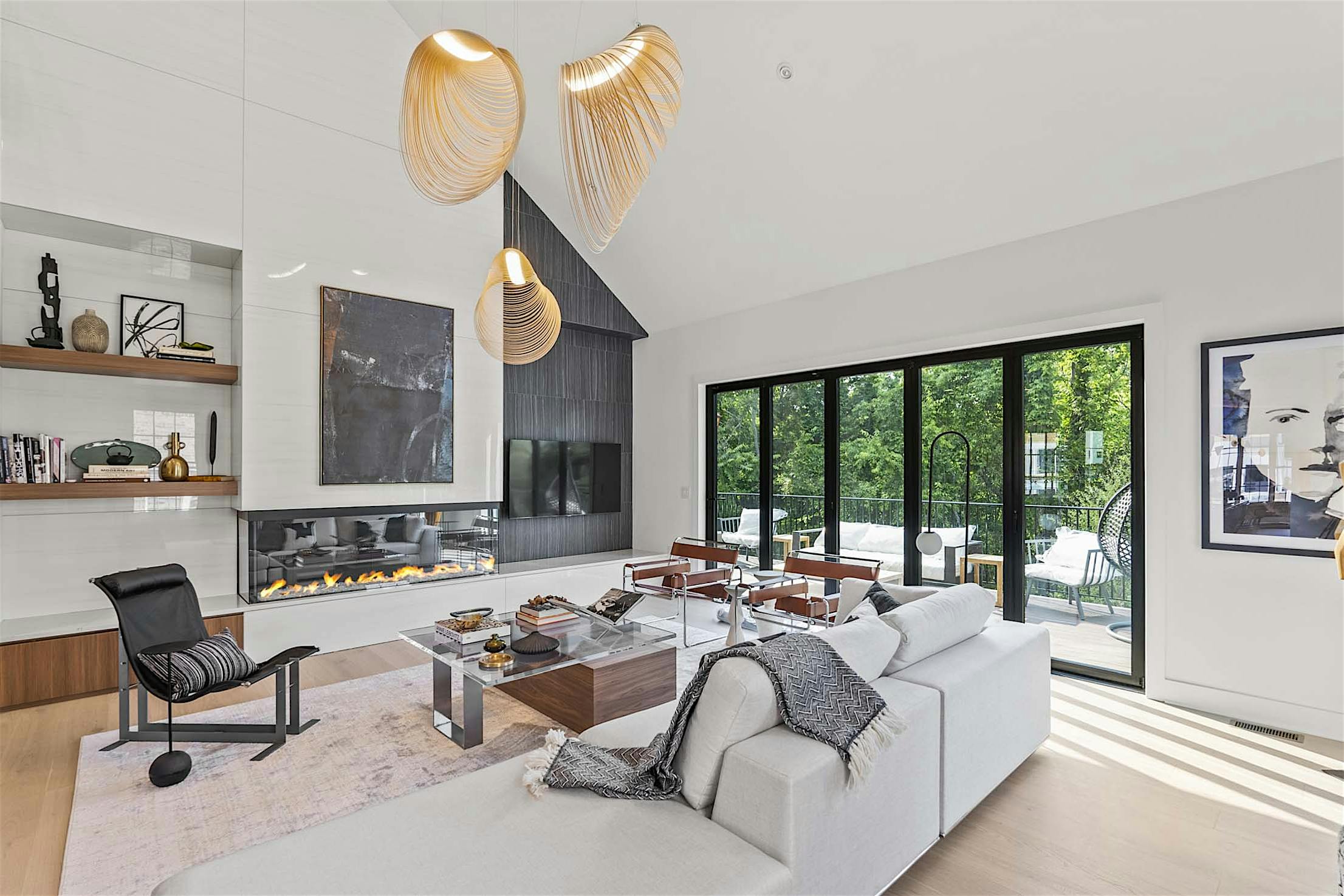
Eagle Construction’s Competitive Strategy
In the high-growth real estate market surrounding Richmond, Virginia, a builder needs to differentiate from the competition. Eagle Construction, currently developing 12 communities around Richmond and eight more near Norfolk and Roanoke, has achieved success by offering a lifestyle within its homes centered around premium materials and products. One standout feature that differentiates them from nearby developments is the inclusion of a NanaWall folding glass wall that seamlessly connects interior and exterior, facilitating indoor/outdoor living—even in an urban setting.
While many of the communities developed by Eagle Construction follow the traditional suburban mold of single-family houses with large front and back yards, one of their most recent projects introduces a more urban lifestyle.
“Greengate”, in Henrico, northwest of Richmond, is a collection of 3- and 4-story brownstone-style homes with a footprint covering the entire lot. Alongside a shopping and dining area, it transforms what was farmland into an urban-esque environment.
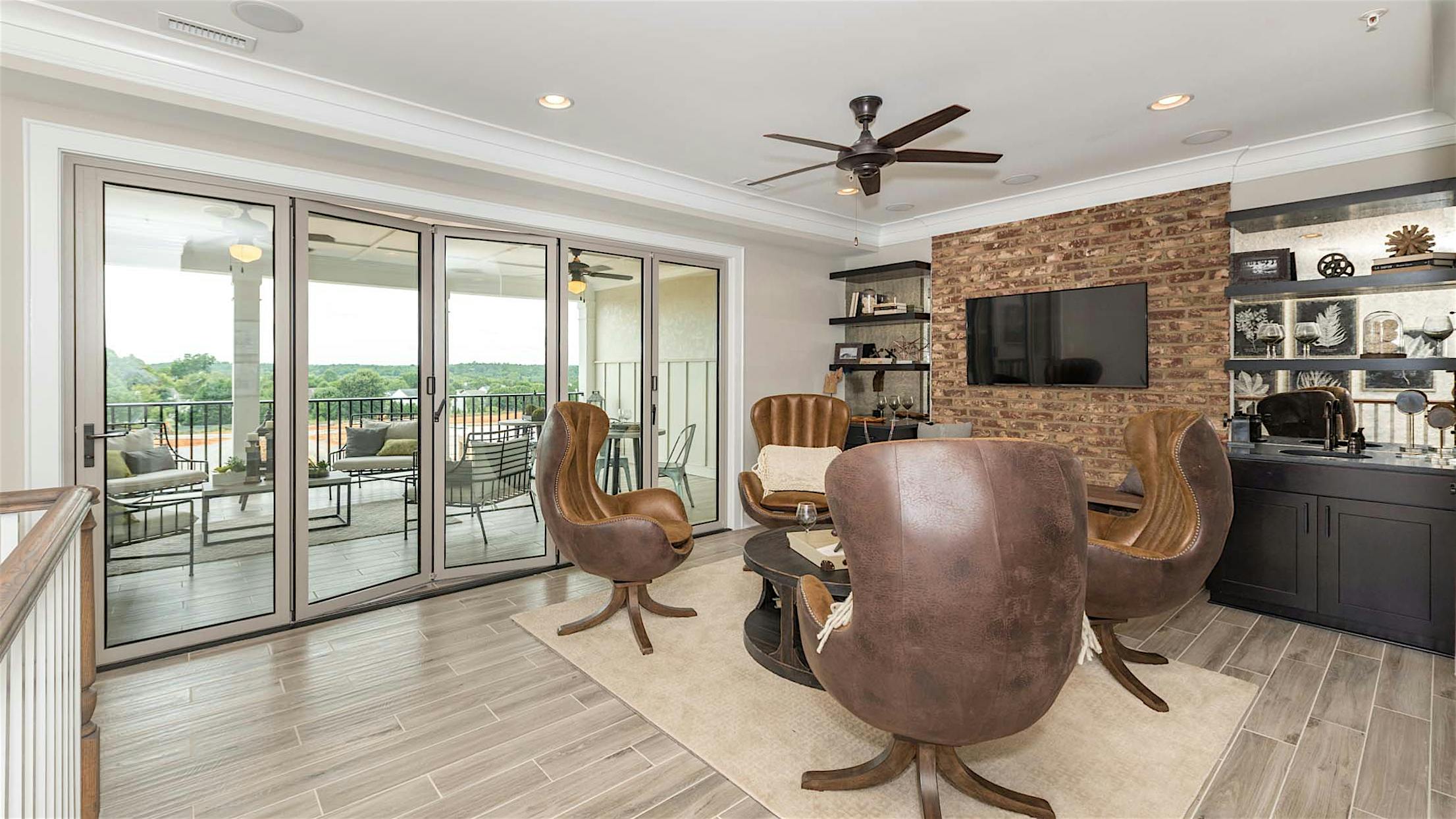
An Appealing Design with Modern Amenities
The brownstones’ exteriors reflect early 20th Century City Homes, with a clean, modernized traditional look on the interior. A typical layout includes parking and bedroom space on the first floor, kitchen, dining, and entertaining space on the second floor, bedrooms on the third floor, and a bedroom, large media room, and a spacious covered terrace with a fireplace on the fourth floor. Popular customizations include an elevator and a NanaWall opening glass wall that spans the entire width of the top-floor, connecting the media room to the terrace and outside.
Opening it creates an indoor/outdoor room 30 feet long and as wide as the entire home (roughly 20 feet). Even with the wall closed, the wide glass aperture brings the terrace view indoors, delivering an expansive sense of space to relax in. The moveable wall—the NanaWall SL60 Folding Glass Wall—is an aluminum framed folding door designed specifically for residential applications. Its narrow framing maximizes natural daylighting and views when closed, making the view through the closed wall as expansive as when the wall is open. It can incorporate a swing door for access when the wall is closed.
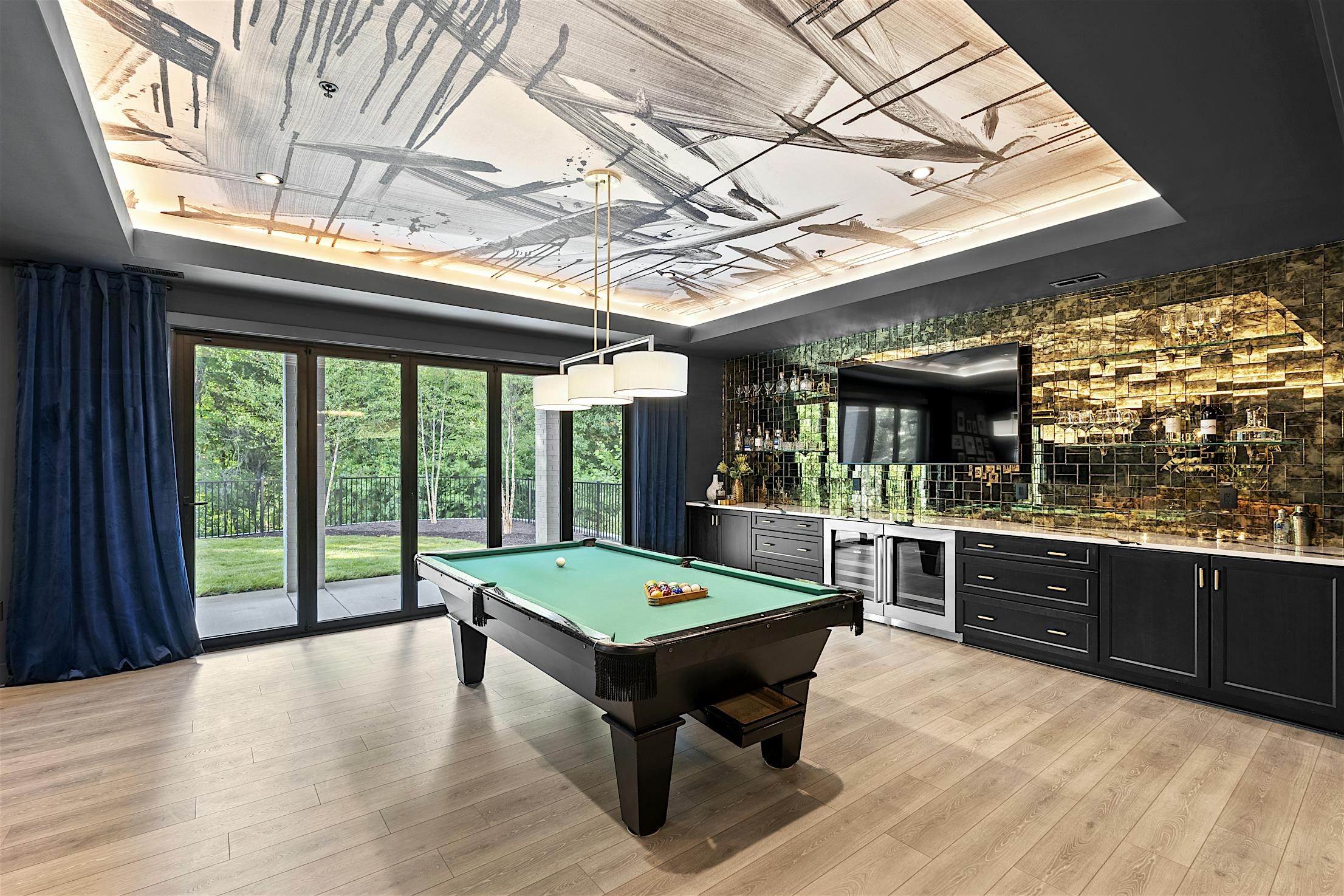
“ It’s a different enough experience from the other homes in the area. It’s got an elevator, and when you get up to the fourth floor, the NanaWall is the final wow factor. It speaks to luxury. It’s very ‘Wow.’ ”
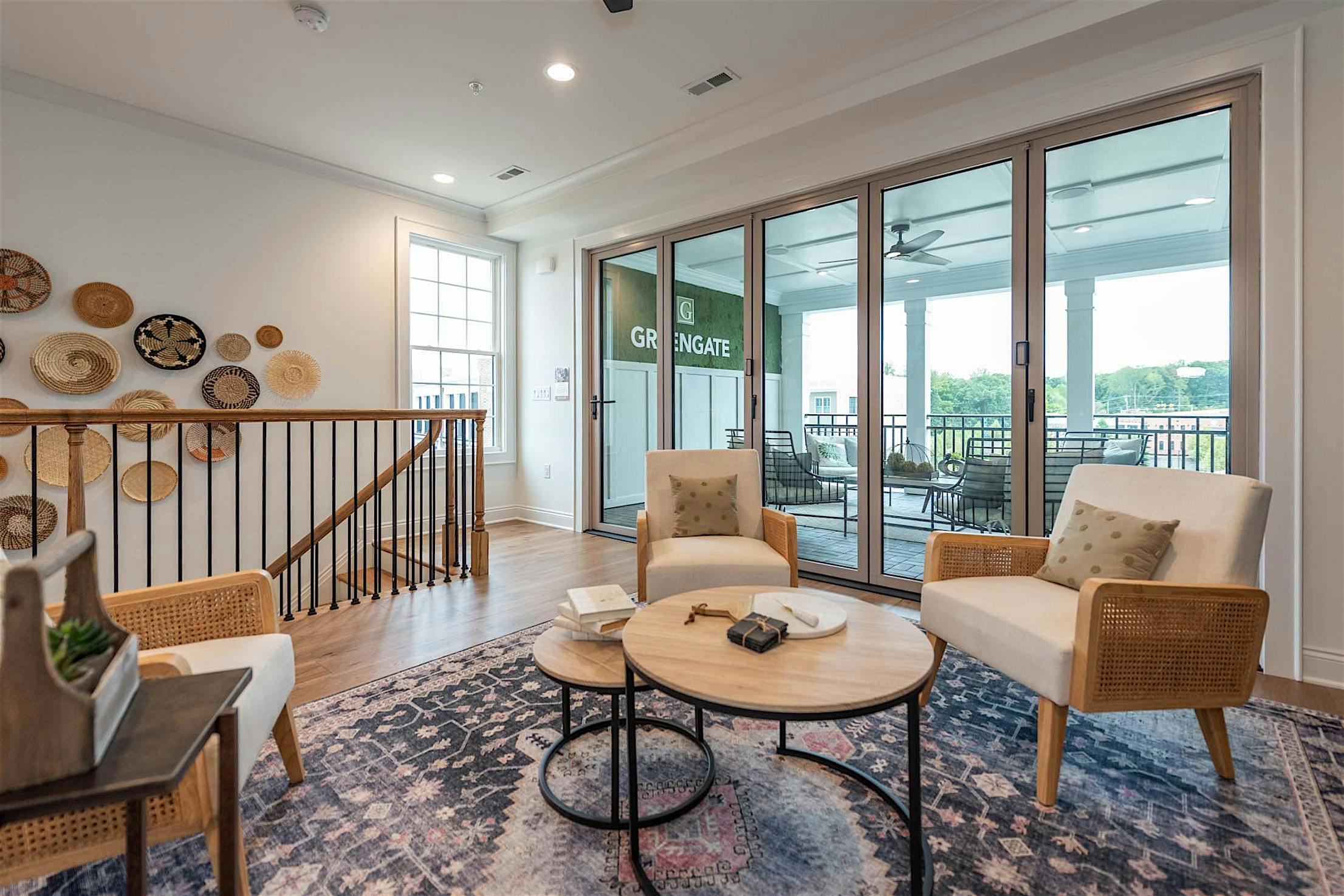
Eagle’s president, Josh Goldschmidt, describes the upscale features of the design strategically “It’s a different enough experience from the other homes in the area,” he explains. “It’s got an elevator, and when you get up to the fourth floor, the NanaWall is the final wow factor. It speaks to luxury. It’s very ‘Wow.’” The NanaWall has proved to be a highly in-demand customization, with “a high percentage” of townhome buyers opting for it.
The townhome product overall has been highly successful. “GreenGate has been transformative for us,” elaborates Goldschmidt. “People sought us out to build that product. They’re wowed by it, and a big part of that is the NanaWall folding doors. So, we’ve evolved the product and taken it to other locations.” The exact same designs are being built in Eagle’s Midtown community in Blacksburg, VA, and the same interiors are paired with contemporary facades at McRae & Lacy in Richmond proper. Foushee Meadows, an infill project designed to blend in with a downtown Richmond neighborhood built in the early 20th Century, features similar designs, including the outdoor terrace and opening wall option.
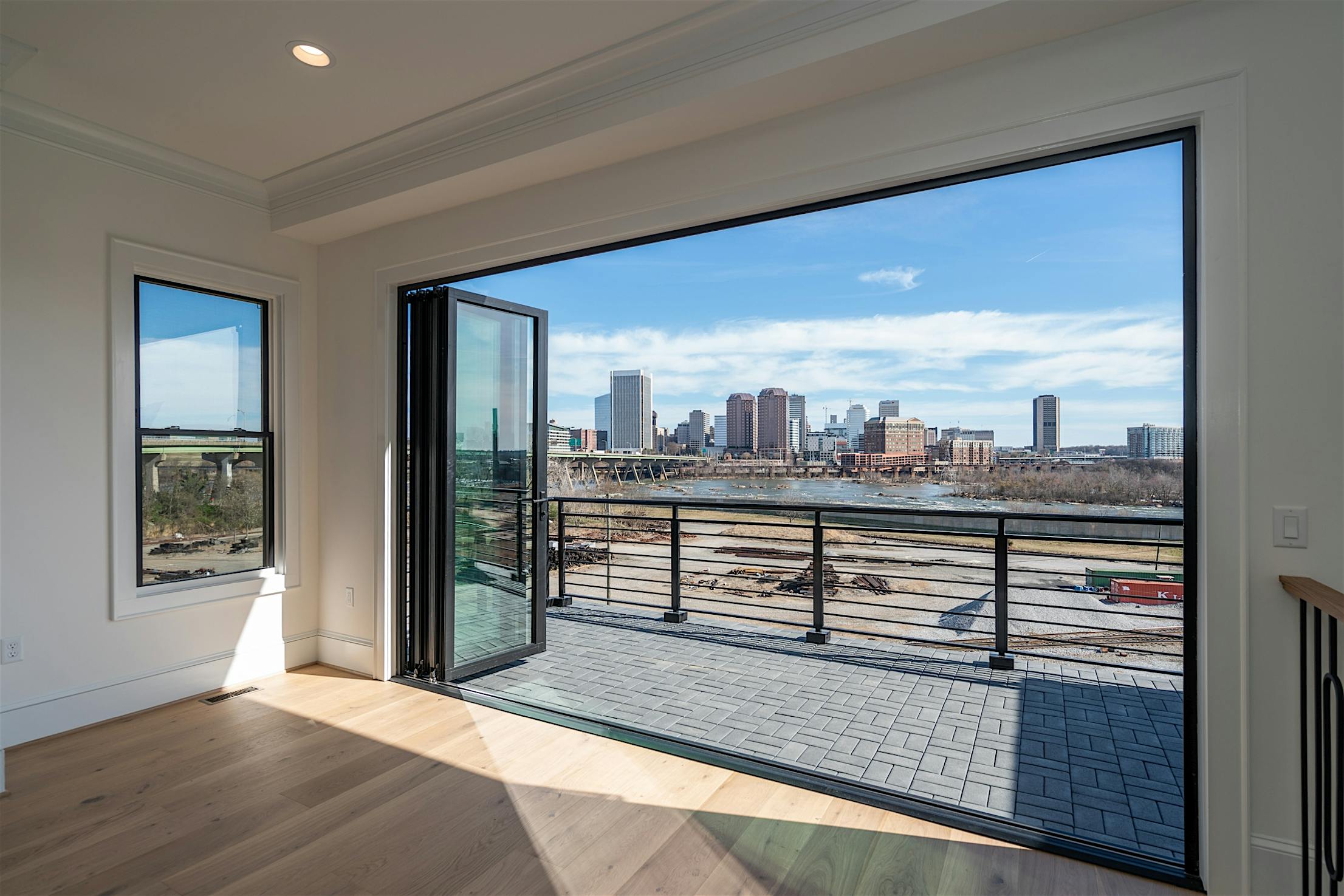
“People sought us out to build that product. They’re wowed by it, and a big part of that is the NanaWall folding doors”
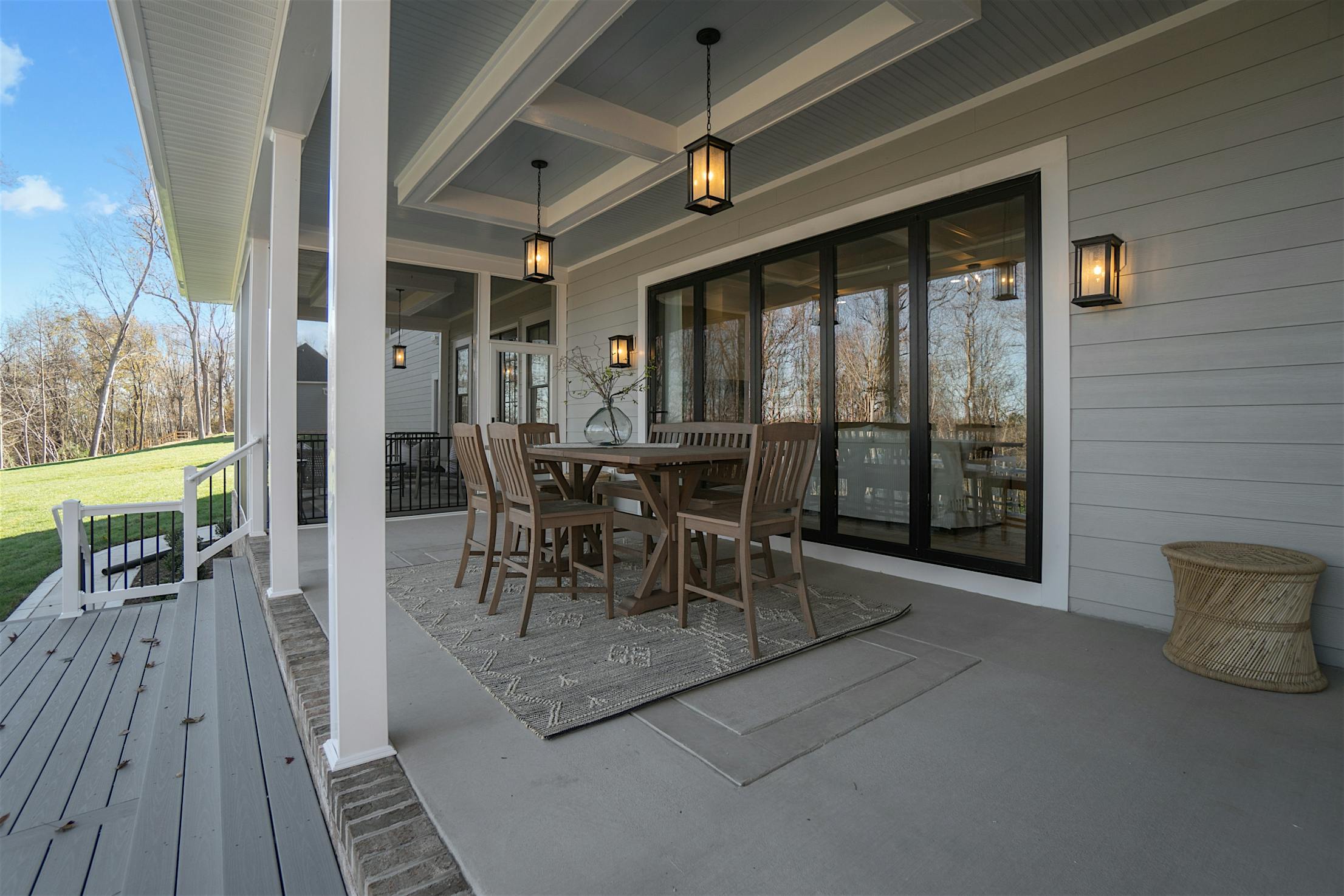
Carefully Chosen Partners Leads to Success
Eagle’s strategy is to offer higher-end materials—like the elevator and NanaWall folding door—at better prices than a custom builder can match. Goldschmidt has built advantageous relationships with key suppliers by buying a product for several hundred units at a time, instead of just a one-off. Eagle selected a specific NanaWall—the SL60 Folding Glass Wall—one size, one look for all the townhome designs they are building and will continue to build for several years to come. That predictability and reliability makes Eagle Construction a valuable customer for NanaWall Systems, the manufacturer. Because Eagle has built these partnerships, their typical customer—well- financed but value-driven—can buy a luxurious lifestyle at an affordable cost. That, believes Goldschmidt, is what sets Eagle’s communities apart in the marketplace.
Eagle’s success offering the NanaWall folding door shows the value of flexible space and the desire to connect with nature. The opening wall adds another room without increasing the footprint. Eagle makes use of that concept throughout their own showrooms, the Eagle Design Centers. In addition to folding NanaWall units set up to show homebuyers the look and ease-of-use, there are additional folding glass walls in work areas and customer-welcoming spaces. One wall opens from the reception area into the design area, allowing them to host large-group events. Another folding door opens up a flexible conference room.
Josh Goldschmidt installed one in his own single-family suburban home as well. Now, Eagle is offering them as an option in their newest luxury community, a South Carolina-inspired development in northwest Richmond called The Blufftons. In these single-family applications, the wall joins the great room to the screened-in porch, creating flexible space that works in any weather.
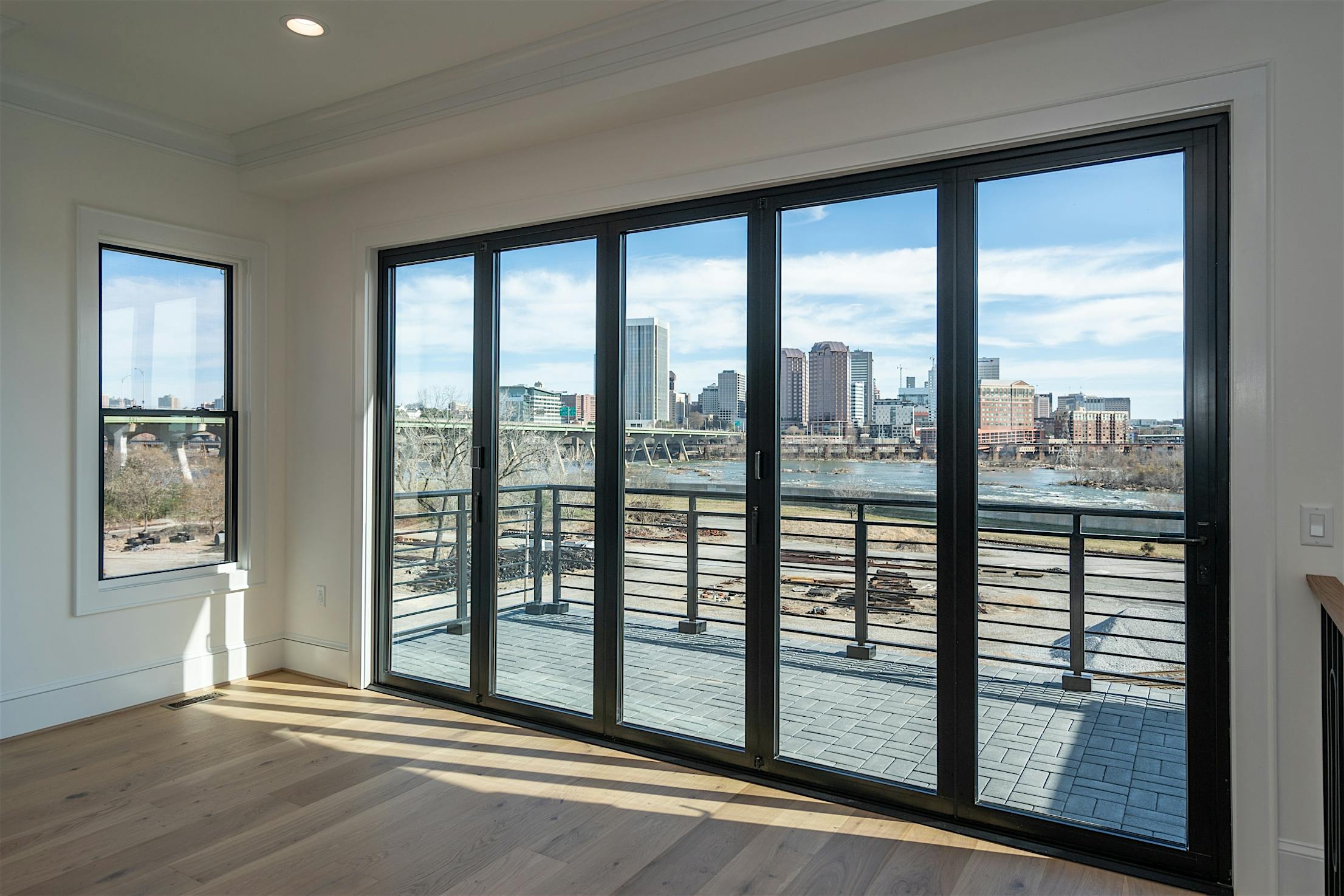
Staying Ahead of the Competition
Competing builders have tried to follow Eagle’s lead by incorporating other makes of operable walls in some of their offerings, but Goldschmidt believes that these off-brand folding walls don’t convey an equal sense of luxury, nor are they as reliable and high-quality as NanaWall. He notes that Eagle has had no problems with NanaWall materials or workmanship “If we buy a new product and put it in a bunch of houses and it has a problem, then we have twenty or thirty or forty problems. When we did the research: the components that NanaWall uses, the hardware, the sill system, all those engineered details … the components and materials perform at the highest level, in an industry where things don’t usually go that way. We trust them.”
Eagle is not only selling a sense of luxury, but also the sense of getting more for your money. The opening glass wall is the perfect example of their approach. The premium quality, the minimalist design and ease-of-use convey that sense of luxury. The flexibility created by the NanaWall folding door turns two rooms into three is a key value proposition. Eagle is selling more homes this way, because Josh Goldschmidt sums up the result succinctly: “It’s worked very well.”

































