Actelion - Case Study
Preserving as much openness as possible and the gorgeous views while creating a flexible meeting room at Actelion’s U.S. Headquarters was a priority for this interior project
Our systems define the opening glass wall category and continue to set the industry standard for quality, craftsmanship, and performance.
Each glass wall system is engineered to operate in the most extreme conditions while delivering energy-efficiency, superior security and interior comfort.
Our glass walls are designed to effortlessly integrate with the architecture of any space.
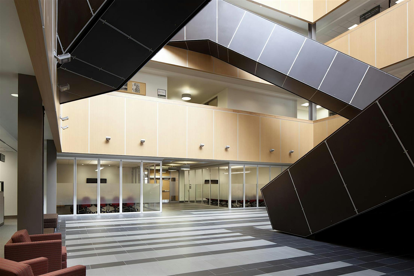
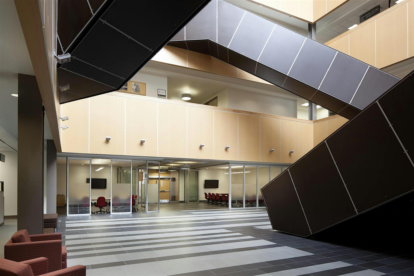
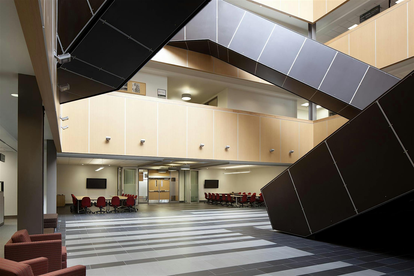
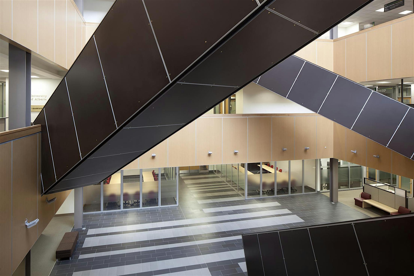
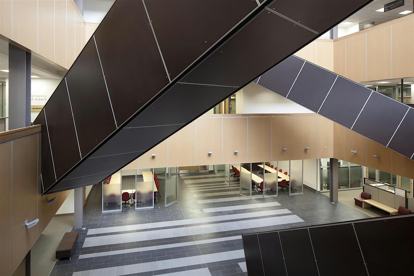
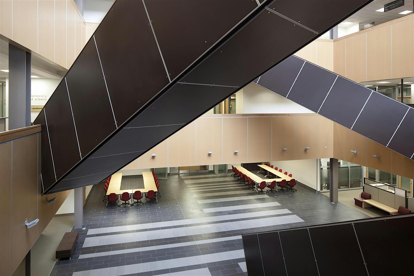
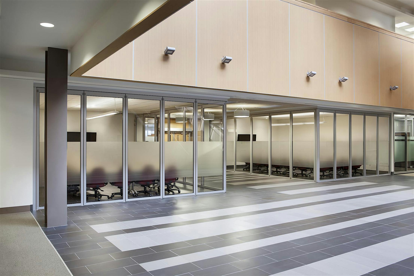
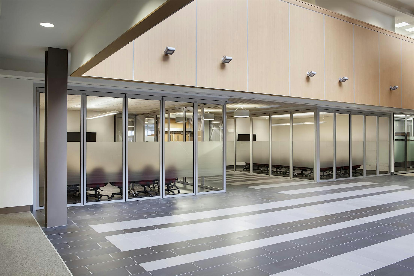
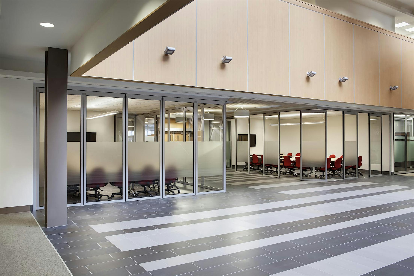
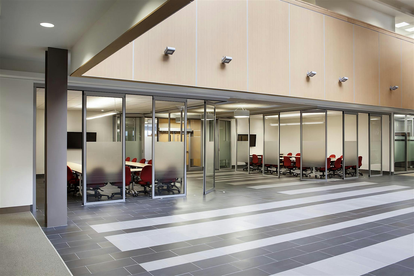
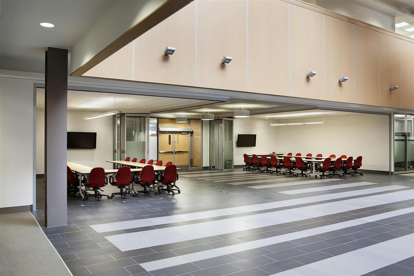
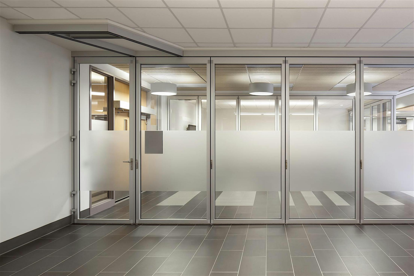
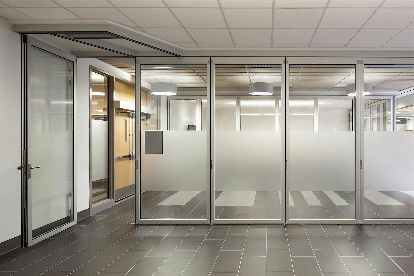
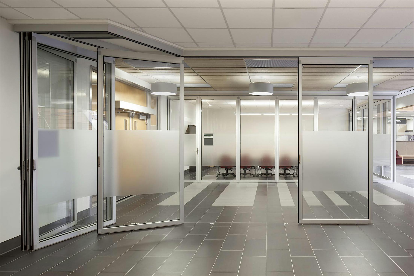
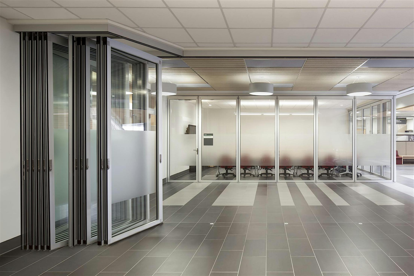
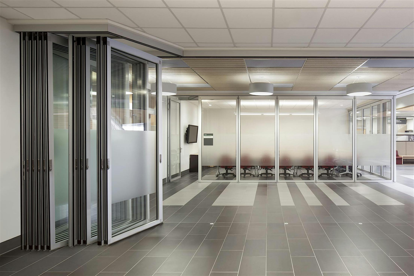
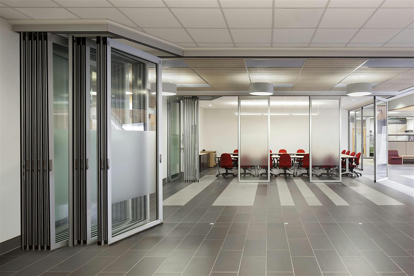
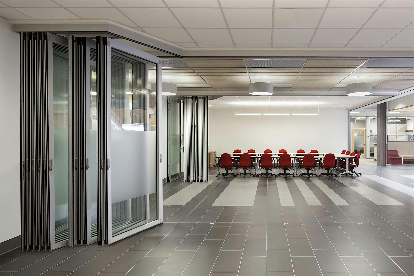
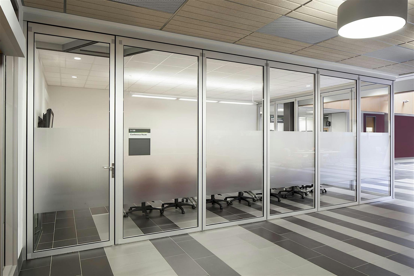
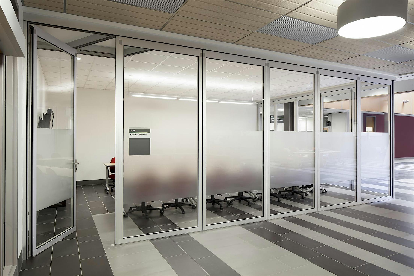
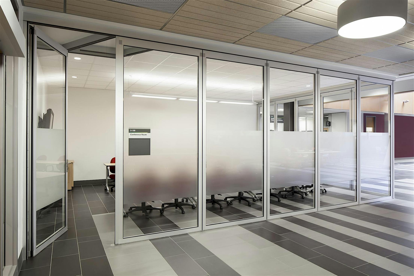
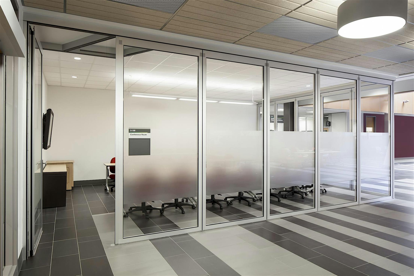
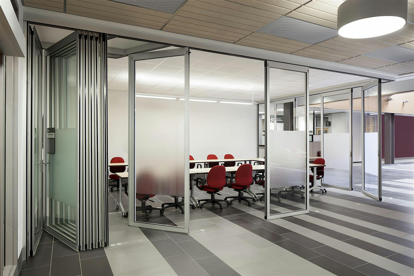
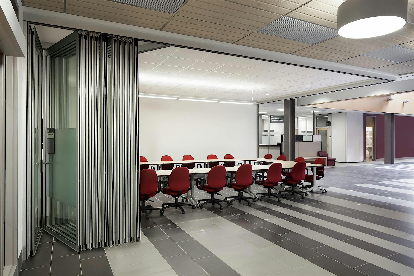
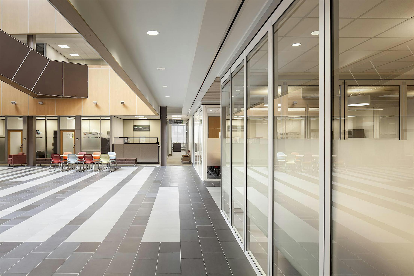
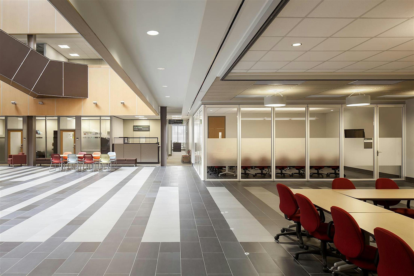
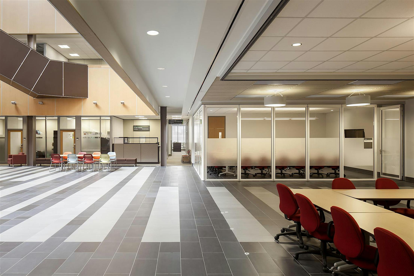
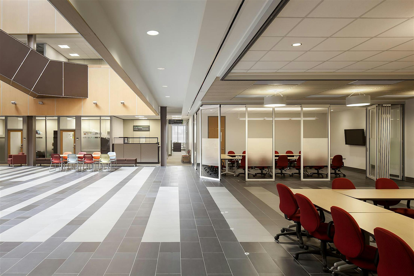
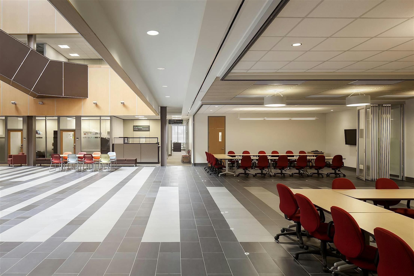
Preserving as much openness as possible and the gorgeous views while creating a flexible meeting room at Actelion’s U.S. Headquarters was a priority for this interior project
By designing the conference room with PrivaSEE, this office achieved a space with a high degree of acoustic privacy, while maintaining a sense of openness.
"The nicest meeting room we have in this building is the [PrivaSEE] boardroom."
— Architect







