T Mobile - Case Study
This T-Mobile retailer in a California-cool location features an eye-catching façade with bold colors and disappearing opening glass walls.
Our systems define the opening glass wall category and continue to set the industry standard for quality, craftsmanship, and performance.
Each glass wall system is engineered to operate in the most extreme conditions while delivering energy-efficiency, superior security and interior comfort.
Our glass walls are designed to effortlessly integrate with the architecture of any space.
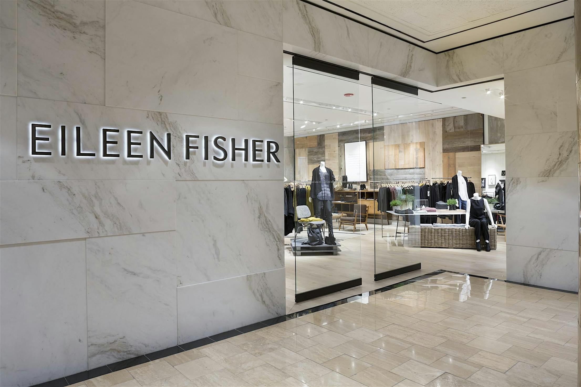
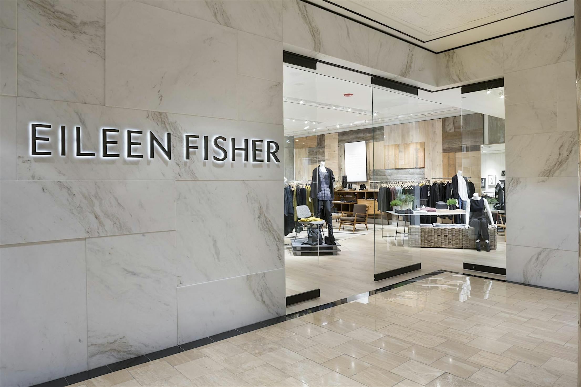
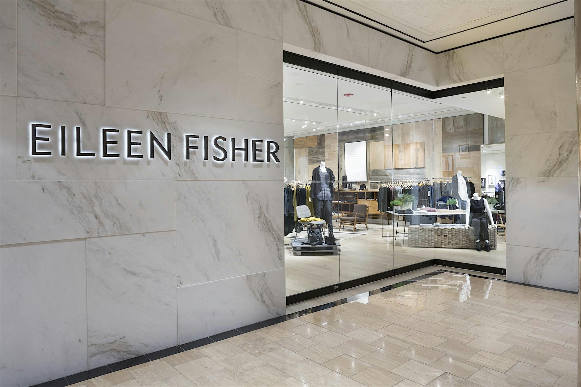
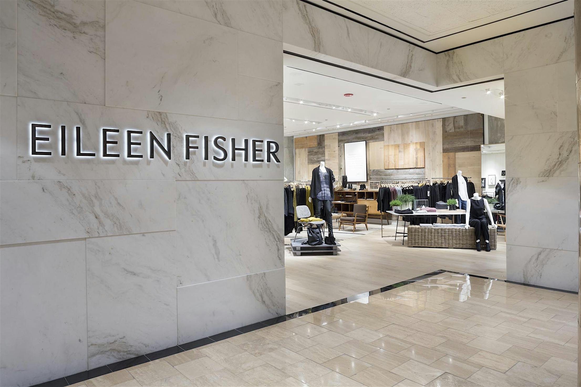
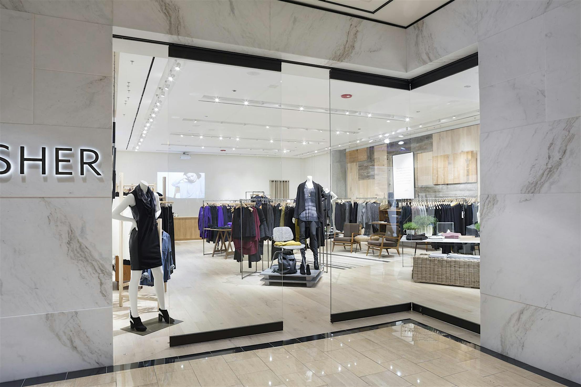
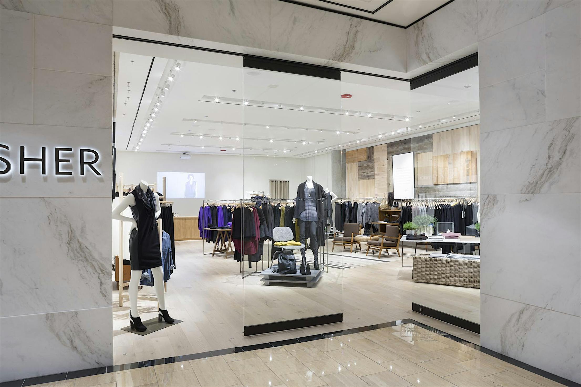
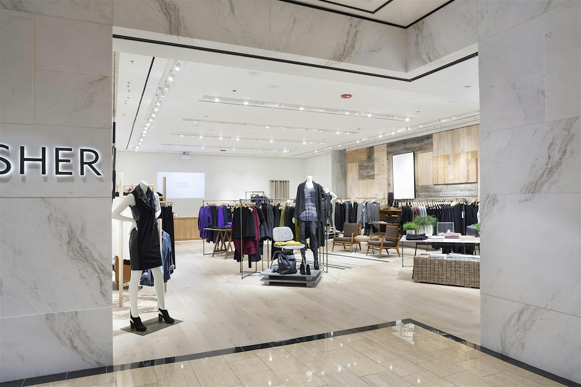
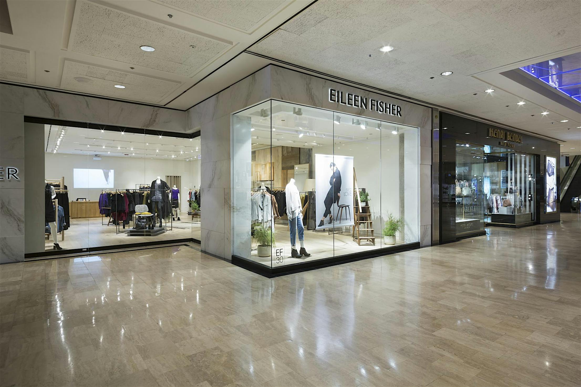
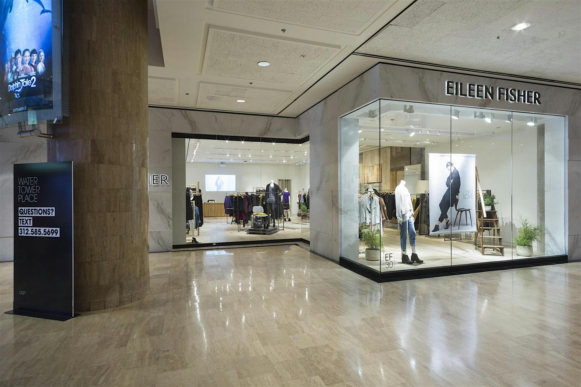
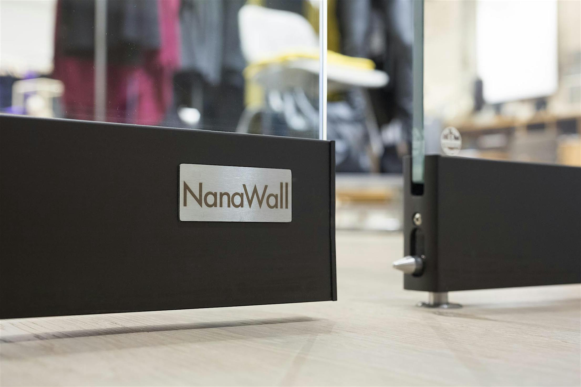
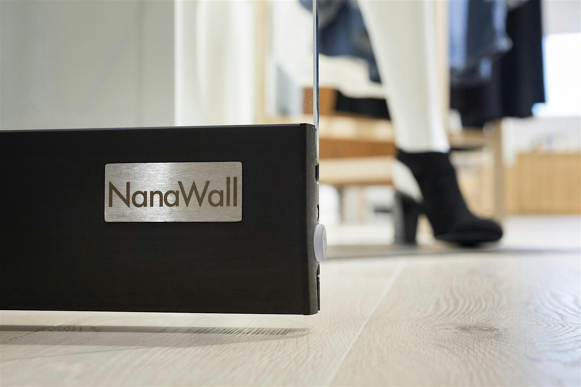
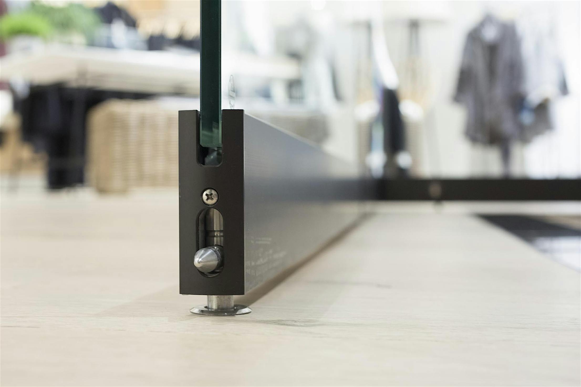
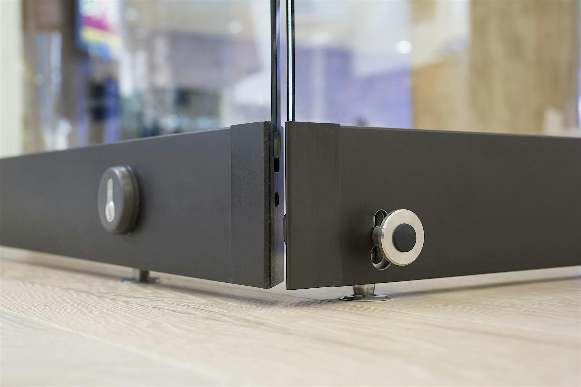
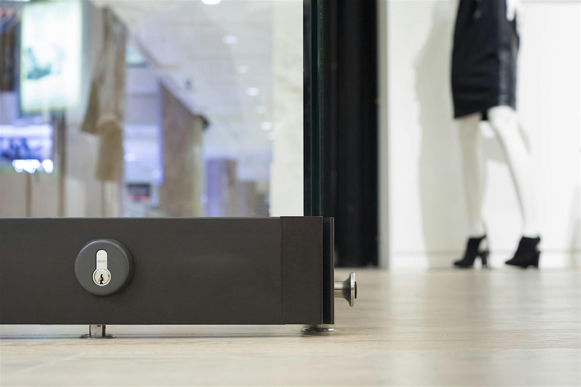
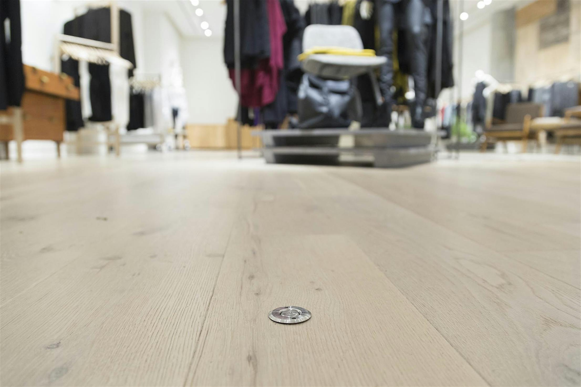
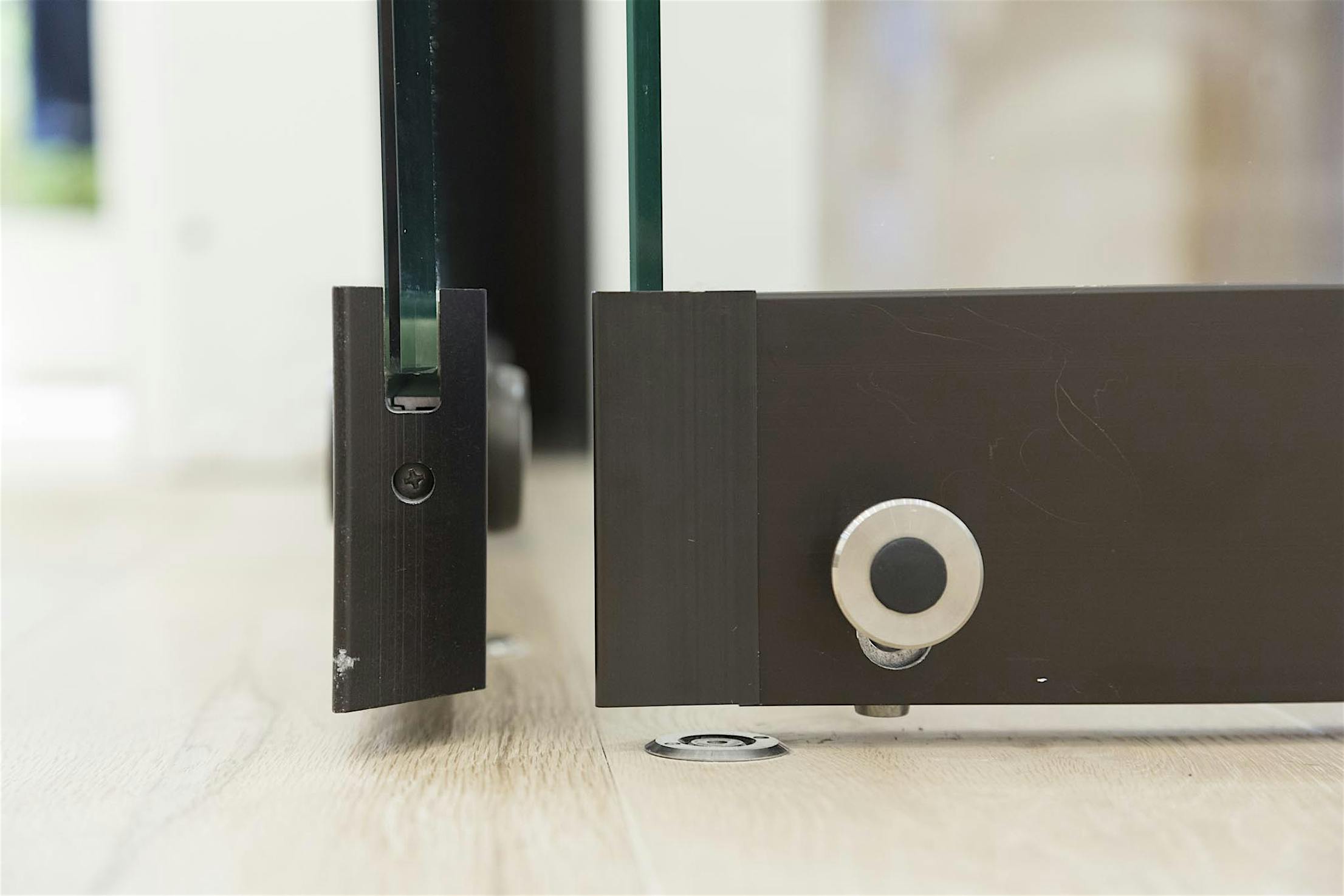
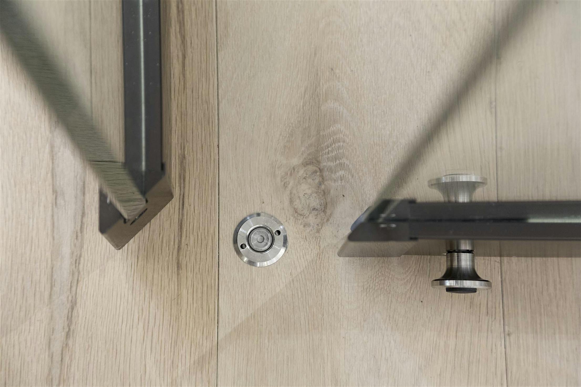
This T-Mobile retailer in a California-cool location features an eye-catching façade with bold colors and disappearing opening glass walls.
The Charles Sparks team chose a NanaWall system for this Starbucks because the product allowed the firm to modify the appearance of the wall. They needed to parallel the train station and café aesthetics.
“Our goal was to create the casual feeling of indoor/outdoor environment, with the flexibility of allowing the space to spill out to provide a colorful, inviting entry or to be closed off for private events.”
— Christen F. Soares, Field Paoli Architects, Architect







