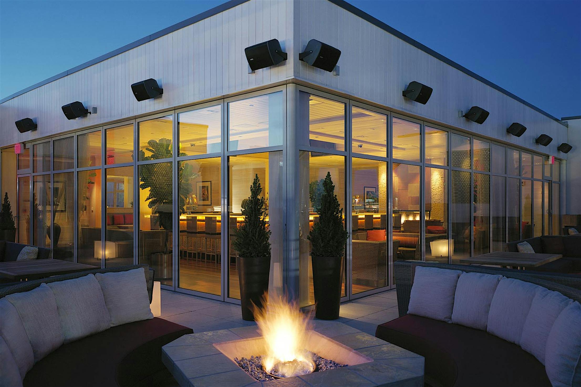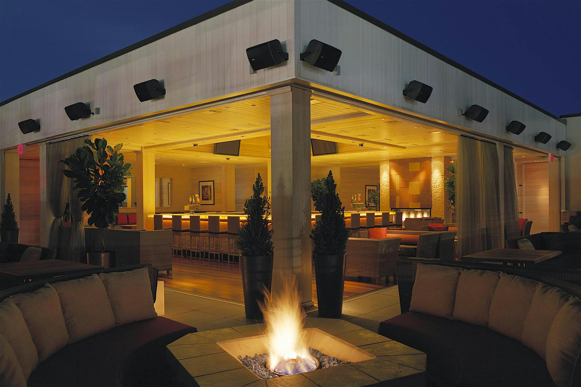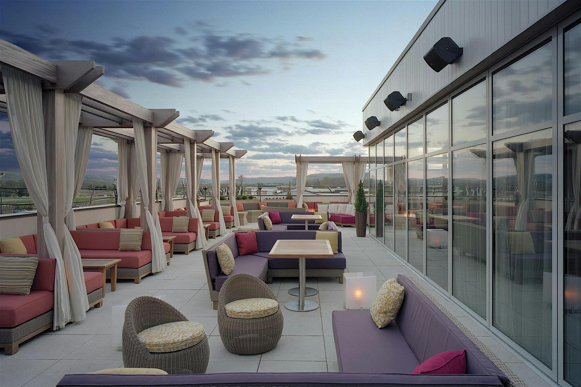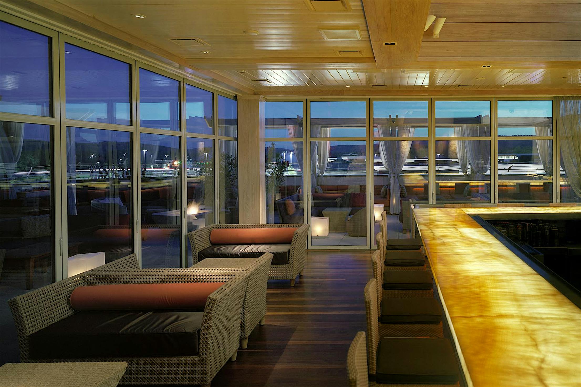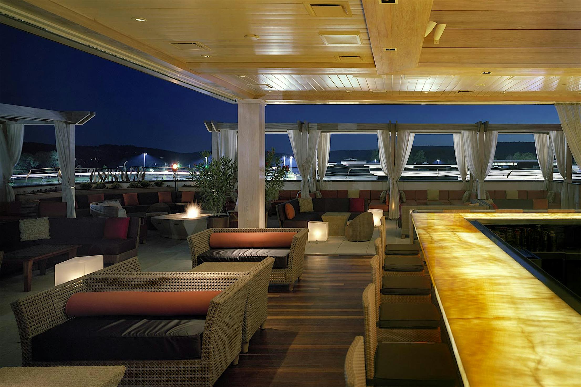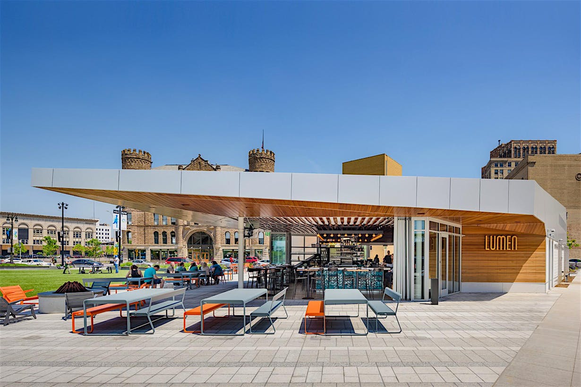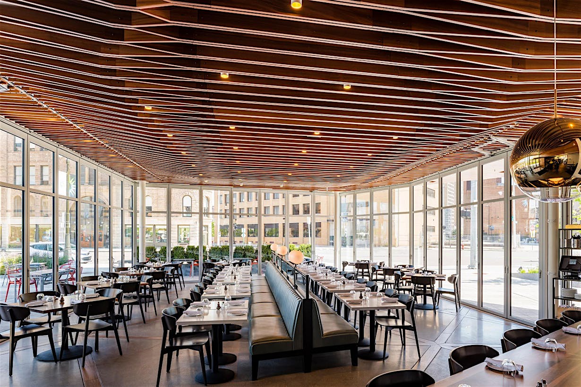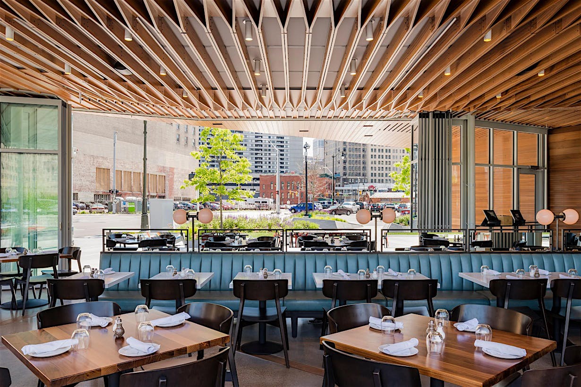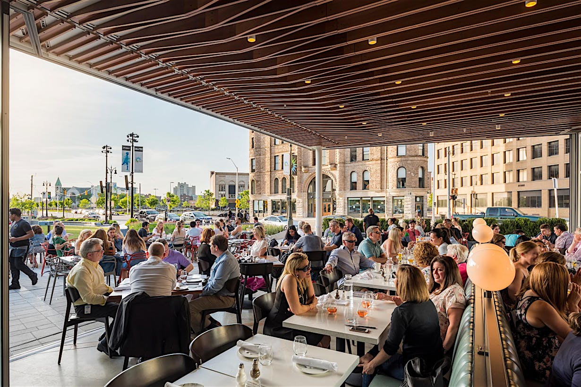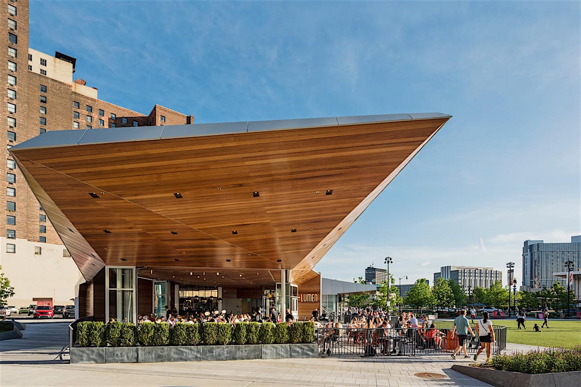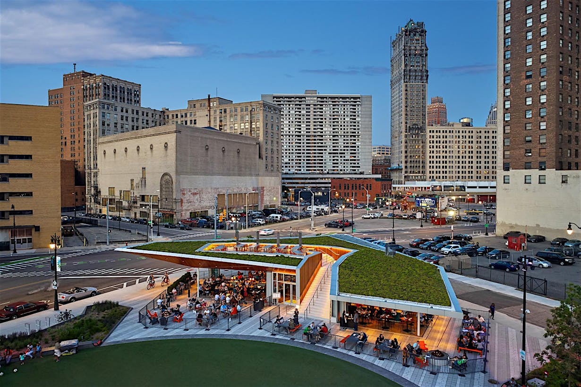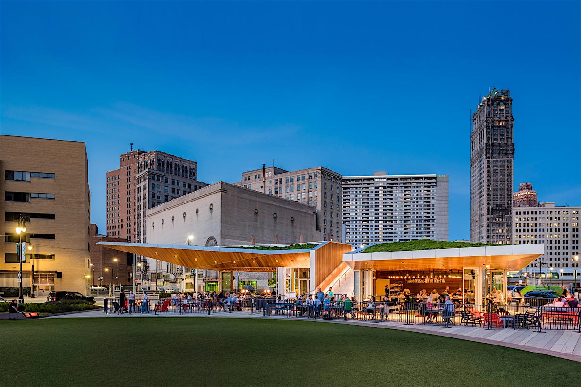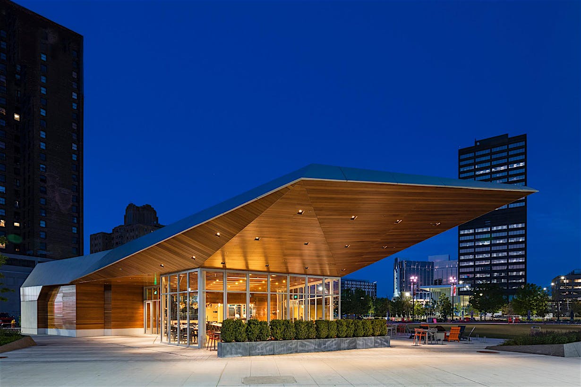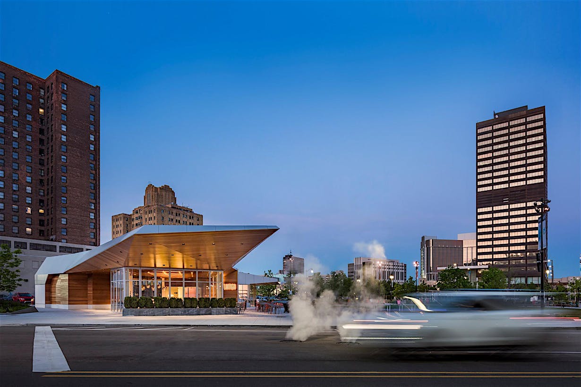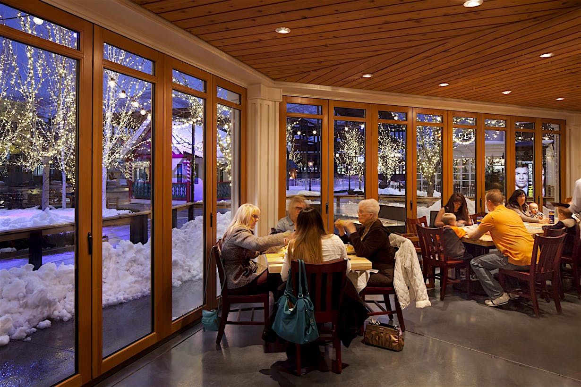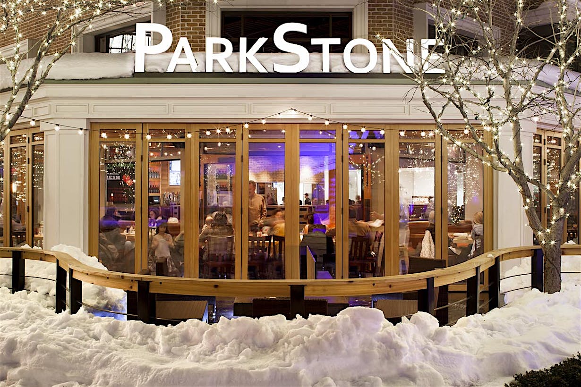Located in suburban Center Valley, Pennsylvania, Melt is a chic dining destination known for contemporary Italian cuisine in an atmosphere that’s distinctly “New York-style driven” according to Melt’s architect, Howard Kulp, RA.
Looking for a way to expand their seating, Melt worked with Howard Kulp Architects – designers of the original two-floor restaurant – to add additional seating and draw more patrons from the nearby communities and its host shopping center. The new main attraction? Level 3 – a lounge located on the rooftop of Melt, says Kulp.










