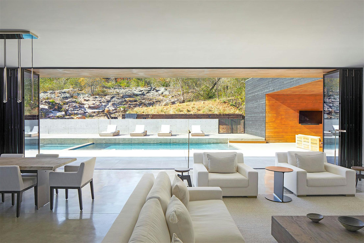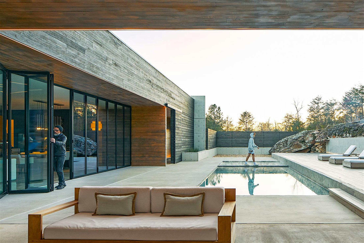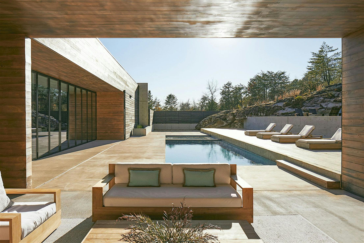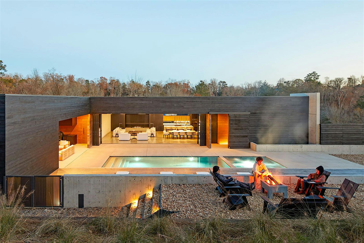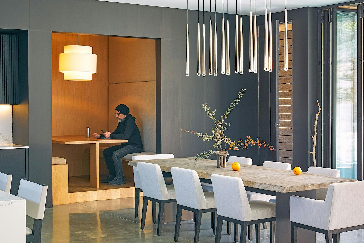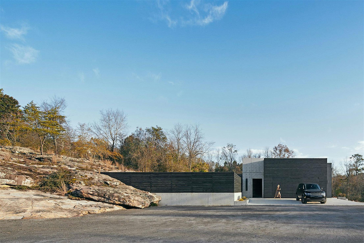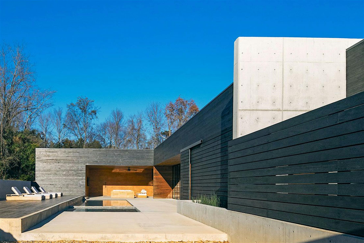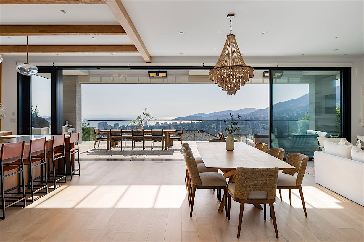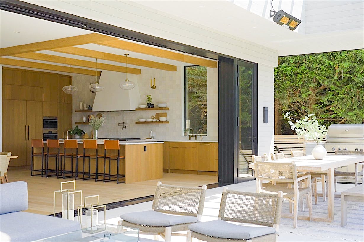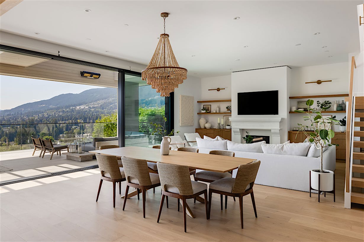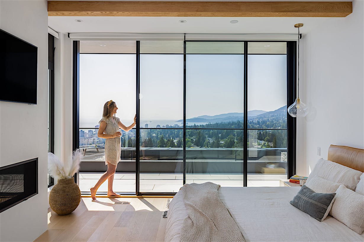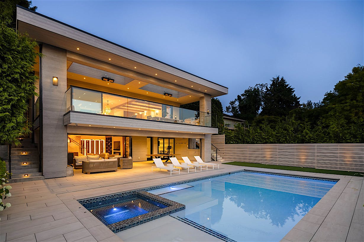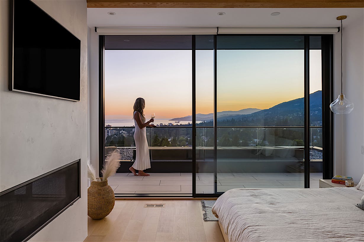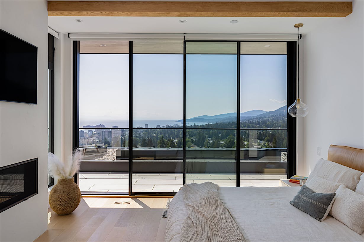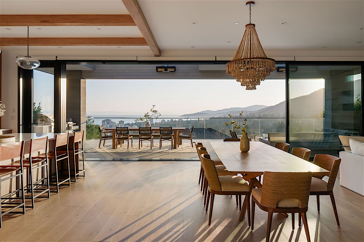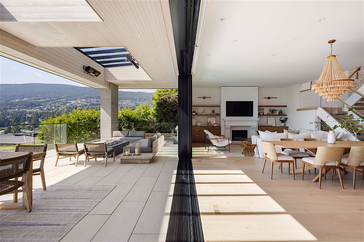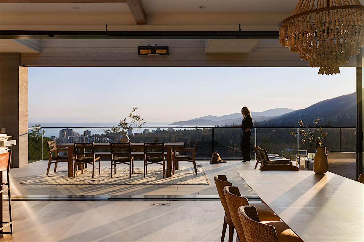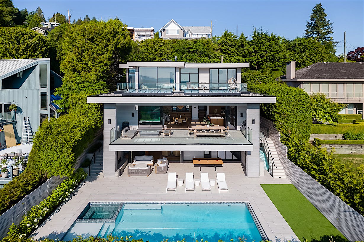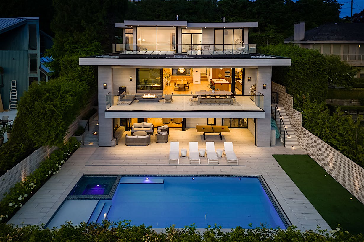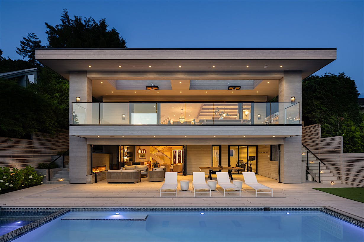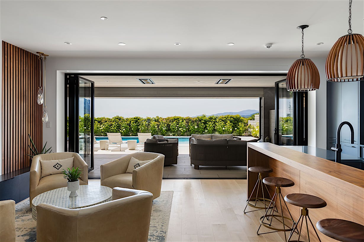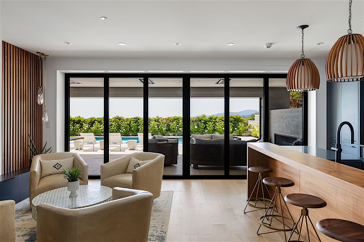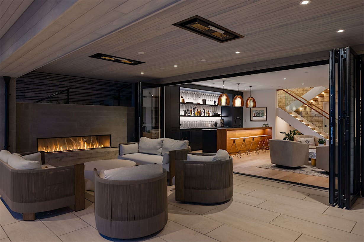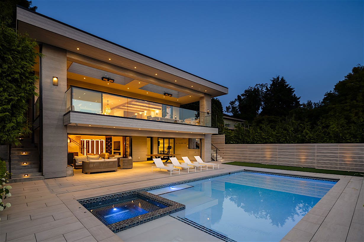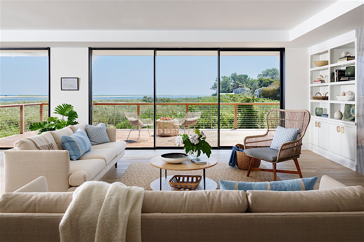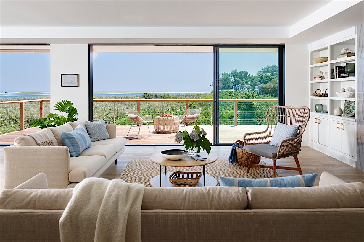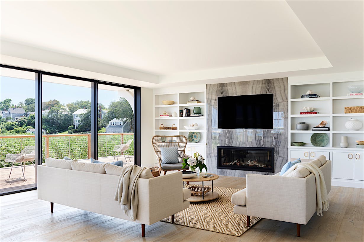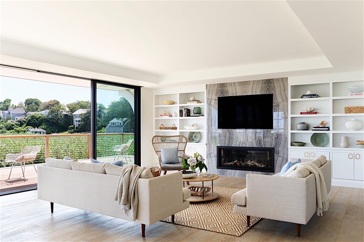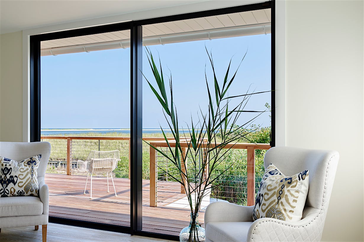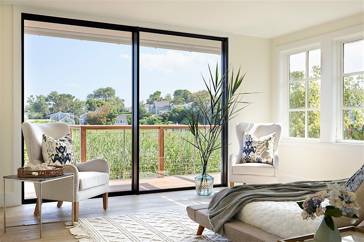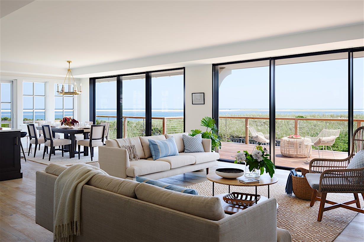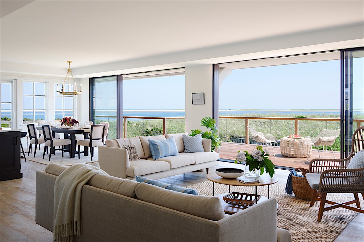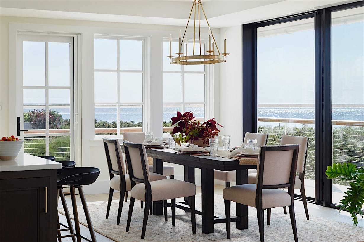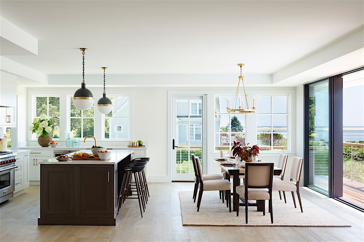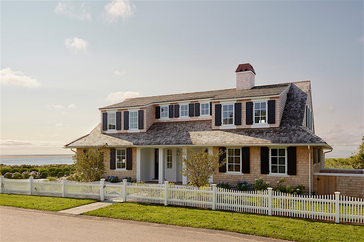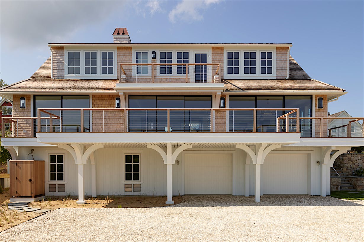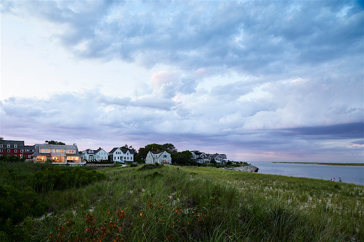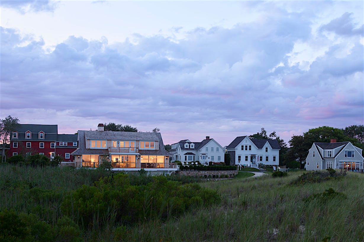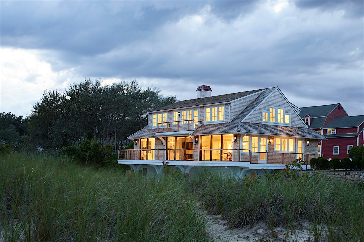It started with a rock. The clients—both C-suite marketing professionals with major Alabama companies—fell in love with a property that is dominated by a large rock. This rambling, irregular outcropping of nature became the anchor for an ordered, rectilinear living space where outdoors melds into indoors, and a minimal vocabulary of materials becomes elegantly expressive. To top it all off, a NanaWall bifold glass door seamlessly connects the indoor living areas to the outdoor ones for a cohesive indoor/outdoor experience.
Mountain Brook
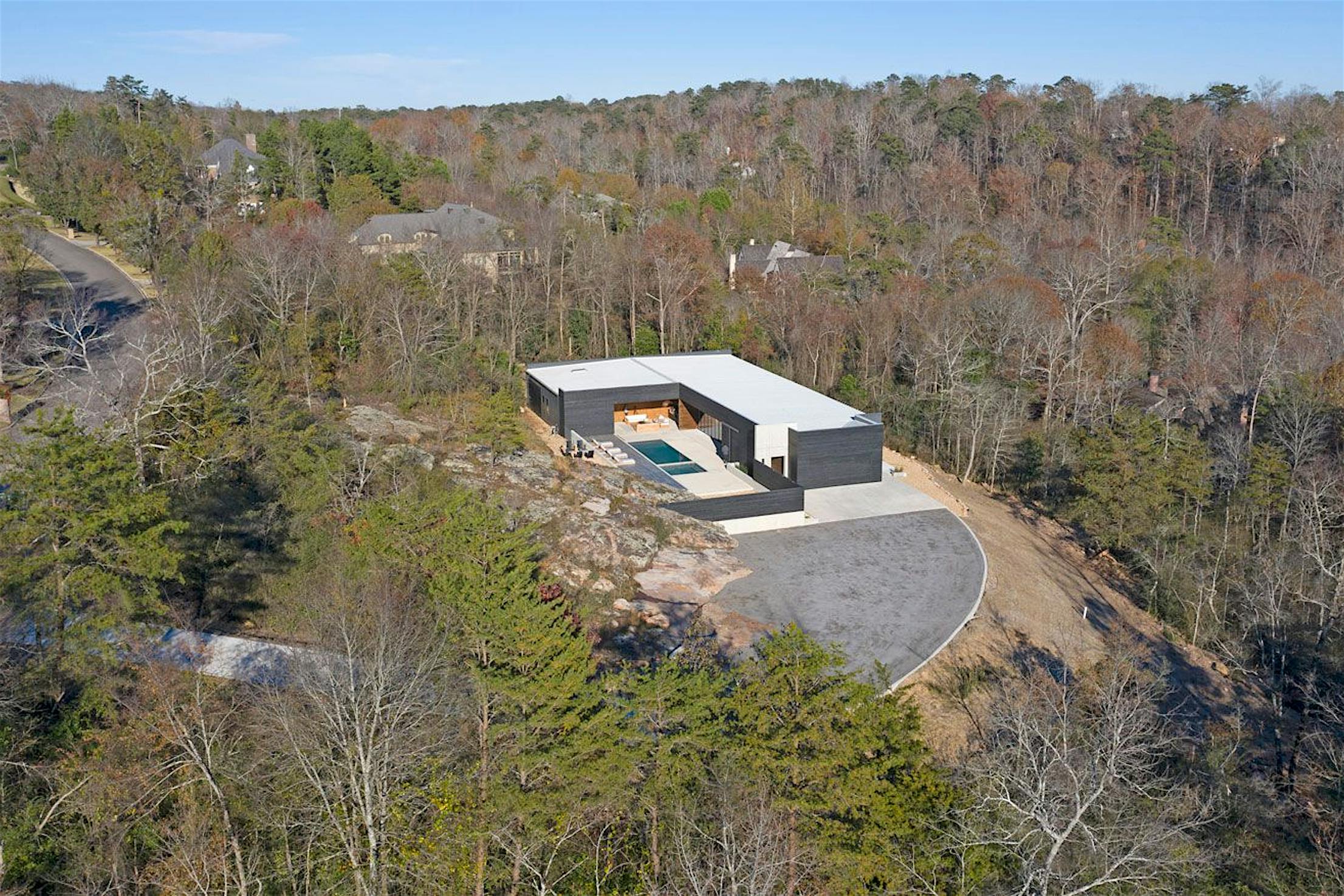
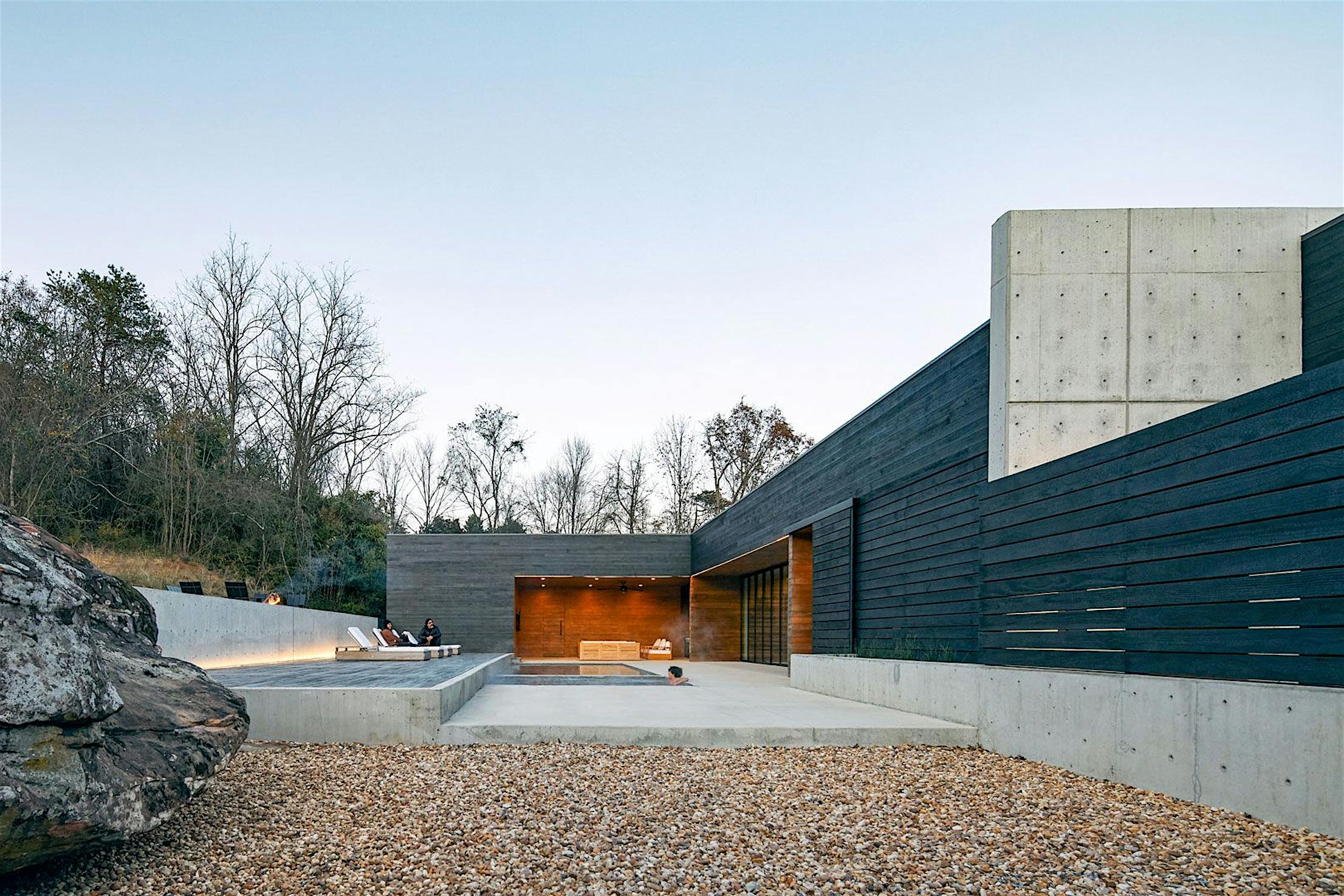
Building Outside the Box
In this exclusive neighborhood in the Birmingham suburb of Mountain Brook, where large, traditional homes are set well back from the road, contemporary architecture is controversial. Mike Gibson, CEO and Co-Founder of Creature (Birmingham, AL), the architect and builder, secured approval from the homeowner’s association for a decidedly contemporary residence, on the condition that the house could not be seen from the road (which is uphill from the site) or from other, neighboring houses. Over 200 truckloads of fill were brought in to raise the site’s elevation and achieve the required concealment and privacy. As a result, the house and its large courtyard give the impression of an enclave carved out of the forest.
“They wanted a very clean, crisp box,” Gibson recalls from their highly collaborative design process. Combining exposed concrete with dark shou sugi ban on the exterior, and white with warm cypress wood on the interior, Gibson developed the idea of the structure being like an apple. “Shou sugi ban is the skin, and every time you break into the apple, it immediately changes into this warm material, the cypress.”
The home is organized around a large rectangular courtyard that is centered on a 40-foot-long rectangular pool and spa. The great rock forms a boundary of the courtyard, dominating one corner. The foundations of the house align parallel to the sides of the pool, but the L-shape of the two walls facing the courtyard have been opened to expose two spaces within. Along the long dimension is the open-plan great room of the house, the Kitchen/Living/Dining area. The courtyard-facing wall of the great room opens completely to the outdoors via a full-height bifold glass door from NanaWall.
The 36-foot-long opening is uninterrupted by structural supports, and the sill is completely flush with the floor and outside pavement, utterly erasing the barrier between indoors and outdoors. Along the shorter dimension, an outdoor lounge is carved into the wall, 21-feet-wide, revealing a warm cedar interior with oversized sofas and a wide, low, cedar platform table. Like the living room, the lounge is both indoors and outdoors yet without an option to enclose comparable to the living room’s movable glass wall system. The open-air room includes a grill and bar, tucked into a corner out of sight from the courtyard, as well as a TV for watching sports and movies while entertaining.
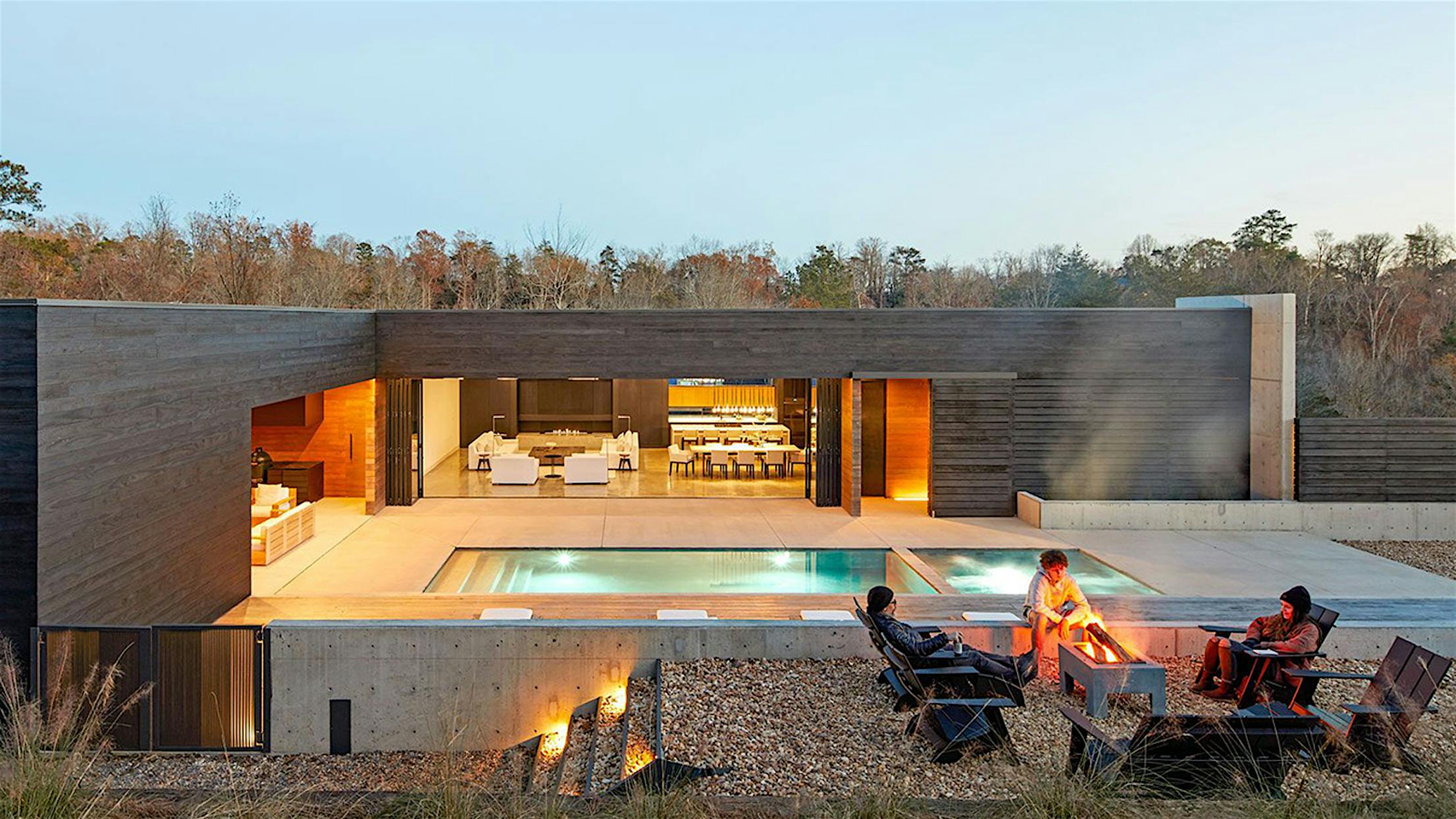
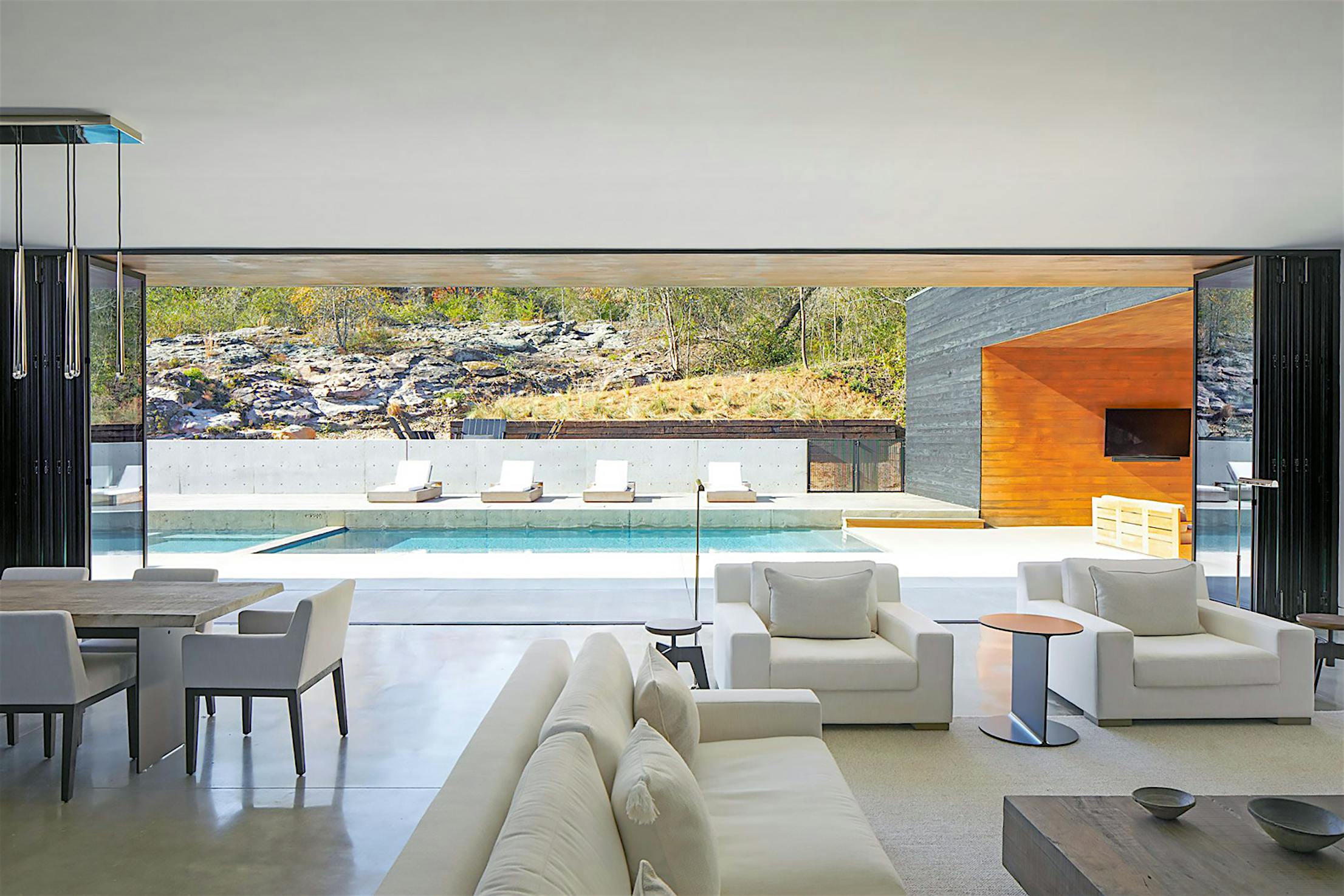
Seamless Transitions and Utmost Flexibility
The openness of the great room is emphasized by it being conceptually part of the exterior, with shou sugi ban appearing on the walls and even the cocktail table. Cut into one dark wall is a restaurant-booth nook of warm cedar, aligned with the large dining table in the center of the room. In the living room section, Gibson explains, “the polished concrete floors turns up and becomes this poured-in-place solid hearth, which has a linear fireplace that doesn’t look like a fireplace.” Paneled with shou sugi ban, the back wall of the fireplace conceals a fold-out TV screen, the perfect contemporary analogy for the traditional fireplace.
The bifold glass door is essential to design, allowing the three rectangles to fully meld into a single space. The folding glass panels are the full height of the room, and there is no protruding bottom track to create a psychological boundary. The flush sill, with its high heel-resistant insert, allows a barefoot-friendly transition from indoors to outdoors and is fully ADA compliant. The 12 panels open easily on “frictionless” wheels, with six panels stacking out of the way on each side.
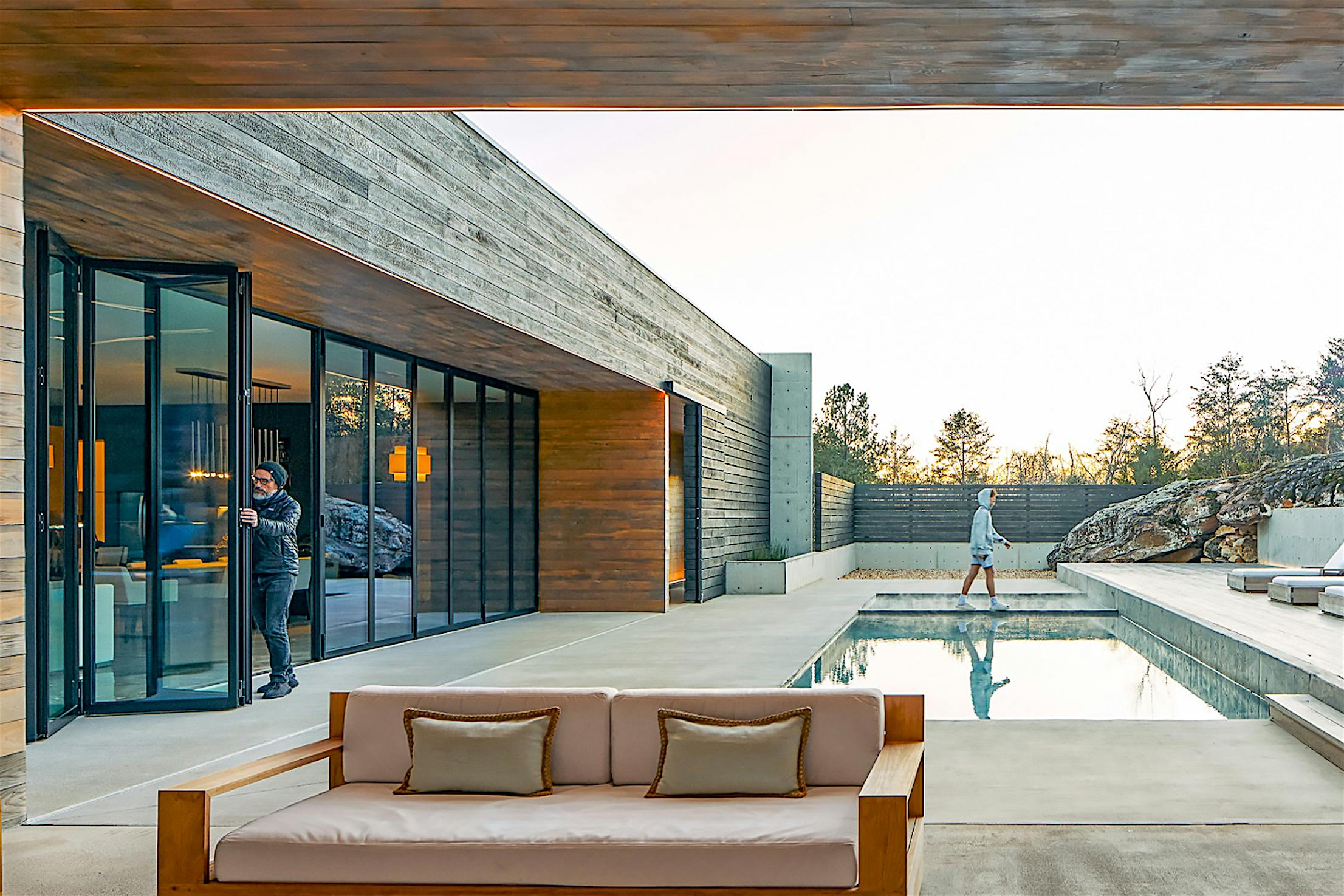
Generation 4 Folding Glass Wall
Even when the bifold glass door is closed, the tall expanses of glass provide extraordinary visibility thanks to NW Aluminum 840 system’s minimal panel frames, allowing the play of light on the pool to be visible throughout the great room, and maintaining the connection between the indoors and the outdoors. (One of the Wiles’ express wishes was to be able to see the water from as much of the house as possible.) The frames are kept narrow by a new design that locates the panel’s locking rods inside the thermal break. There are no visible hinges between the panels to distract from the view, using the patented TwinX system that conceals the folding connections. Double-glazed with low-E insulated tempered glass, they provide a comfortable weather barrier during the winter without spoiling the view.
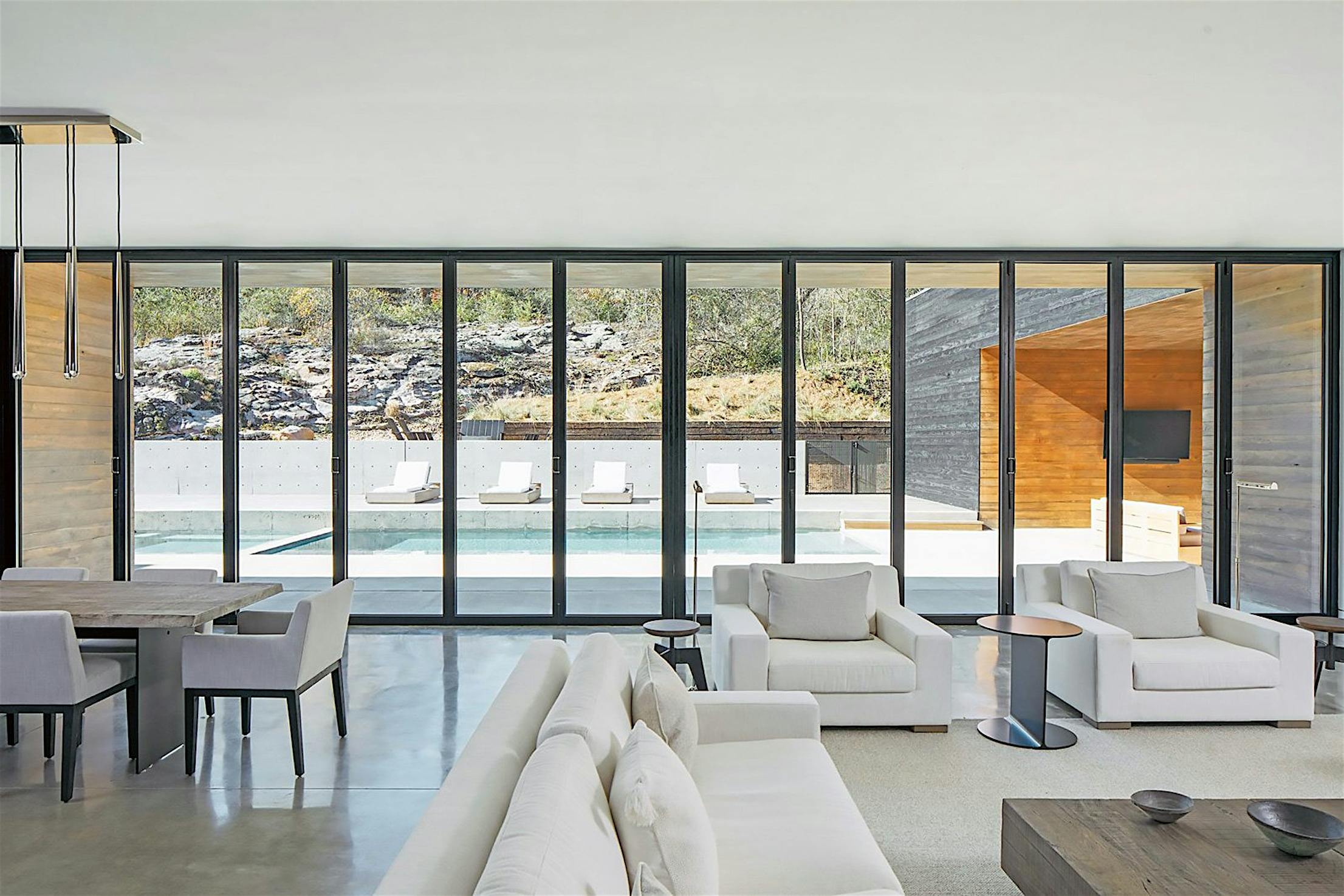
The Bifold Glass Door Solution
These three rectangles – the courtyard, the great room, and the lounge – comprise the public space of the house, a home that was designed, among other things, for a true indoor/outdoor lifestyle. With the movable wall open, the seamless flow between the rectangles makes it essentially a single, multifunctional space. There are a variety of sitting and gathering places both inside and outside and a feeling of very generous space. The ceiling is 10’ 2” high, as is the bifold glass door, NanaWall Systems’ new NW Aluminum 840, (a design which, despite having the slimmest frames in the industry, can be made as tall as 11’ 6”) eliminating any restriction of the sense of volume. Spacious and simple to the point of austerity, the home nonetheless achieves an atmosphere of invitation and comfort through sensitive and innovative design.
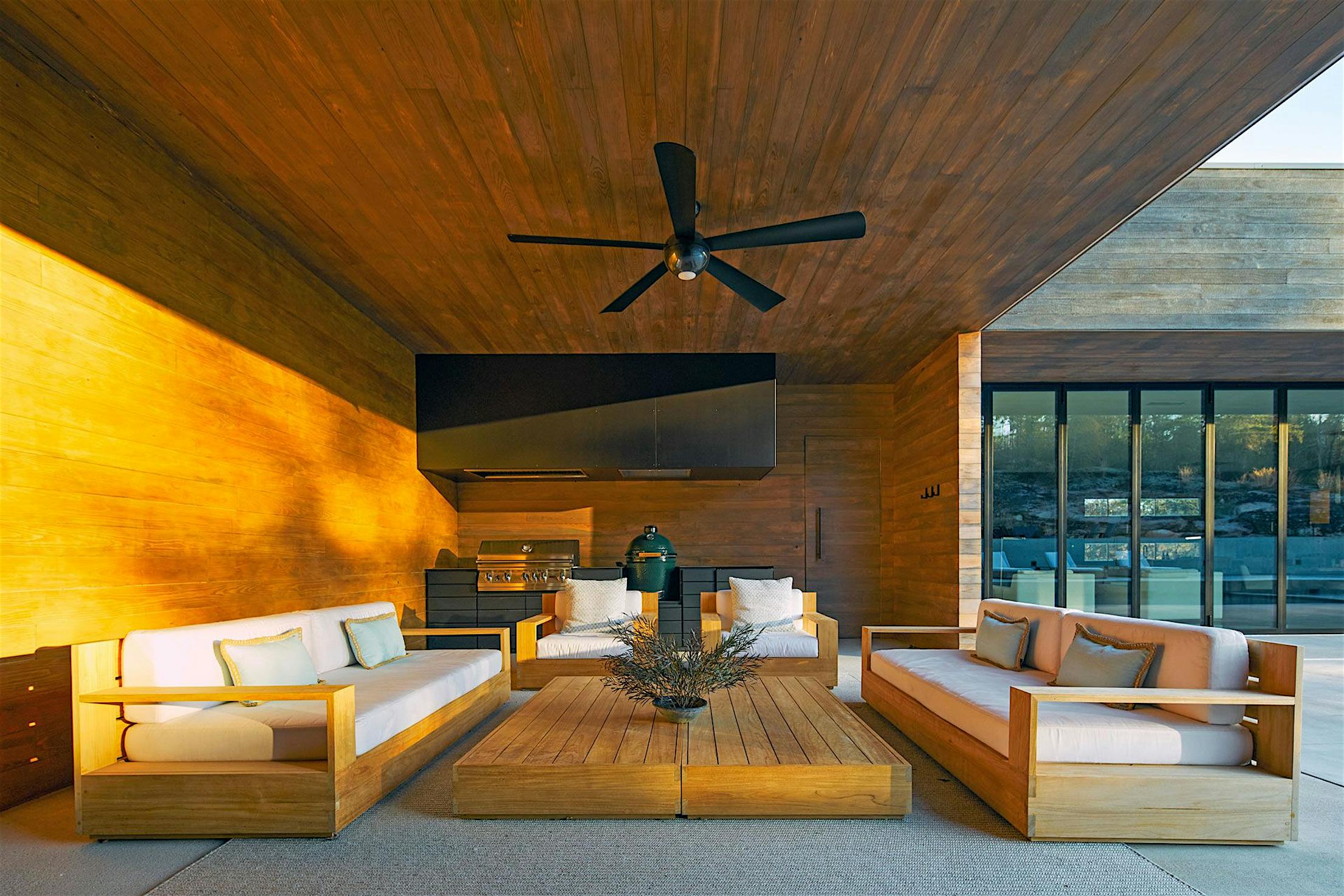
A Place for Gatherings and Al Fresco Dining
Entering the home directly into the great room, the visitor is immediately drawn to two bars of light, long horizontal windows that serve as the backsplash for the kitchen counter. The counter, island, and dedicated coffee-bar niche are all surfaced in white Wilsonart quartz, the perfect contrast to the shou sugi ban walls. The broad culinary island with waterfall edge seats four and, with its GE cooktop centrally located, creates the perfect setting for cooking and conversation, or even informal dining right off the flame. (Microwave, double wall ovens, and dishwasher are also by GE, complemented by a Kohler sink.)
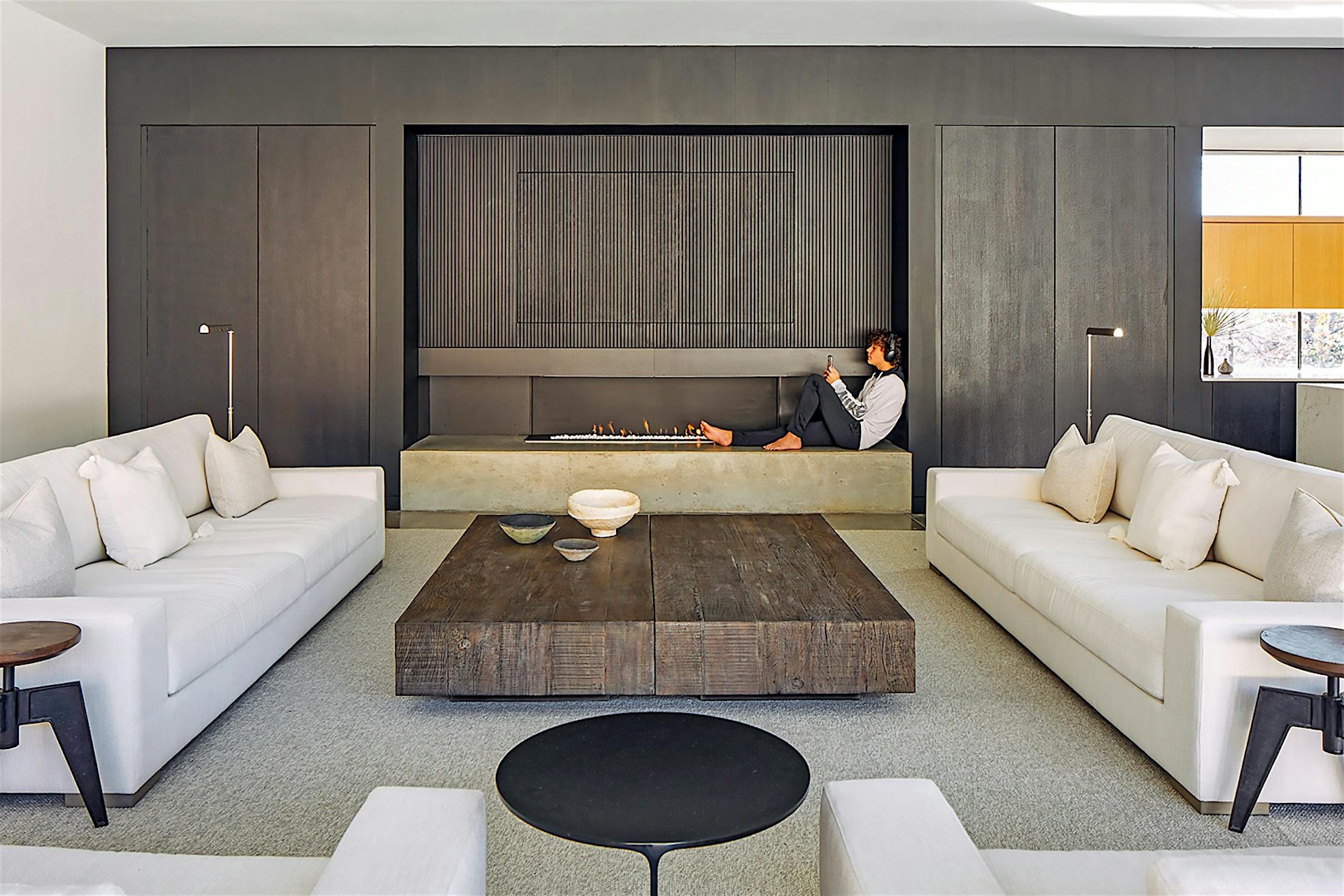
Contemporary Minimalism
The overall effect of the inside/outside design is like an exquisite pinnacle within the rock outcrop, a house growing out of, and seemingly into, the hill. Winding deeper into the dwelling are the private spaces: the guest bedroom, the bedrooms of the two Wiles children, and finally the master suite, as well as bathrooms, large closets, a small office, and a sauna. All the bedrooms are white with extensive custom millwork in white oak veneer plywood. Furnishing is minimalist, enhancing the sensation of abundant space. In the master bedroom, the king-size bed resides on a broad white oak platform that provides a warm 12-inch surround to the mattress and, at the wall, continues upward dramatically to become a full-height headboard. The master suite includes two very large closets and an office – the smallest room in the house. The master bath juxtaposes white oak millwork partitions with an exposed concrete wall, the raw and the smooth textures showcasing a white oval vessel tub with a skylight centered perfectly over it, a bath of light. The guest bedroom is unusually large, suitable for hosting an entire family, a white room with a black sofa and a white oak double-decker loft bed construction - four double beds with a central staircase – occupying an entire wall of the room. The space is designed to function as a movie room, too. A ceiling projector incorporated into the built-in bed design transforms the entire opposite wall into a viewing screen.
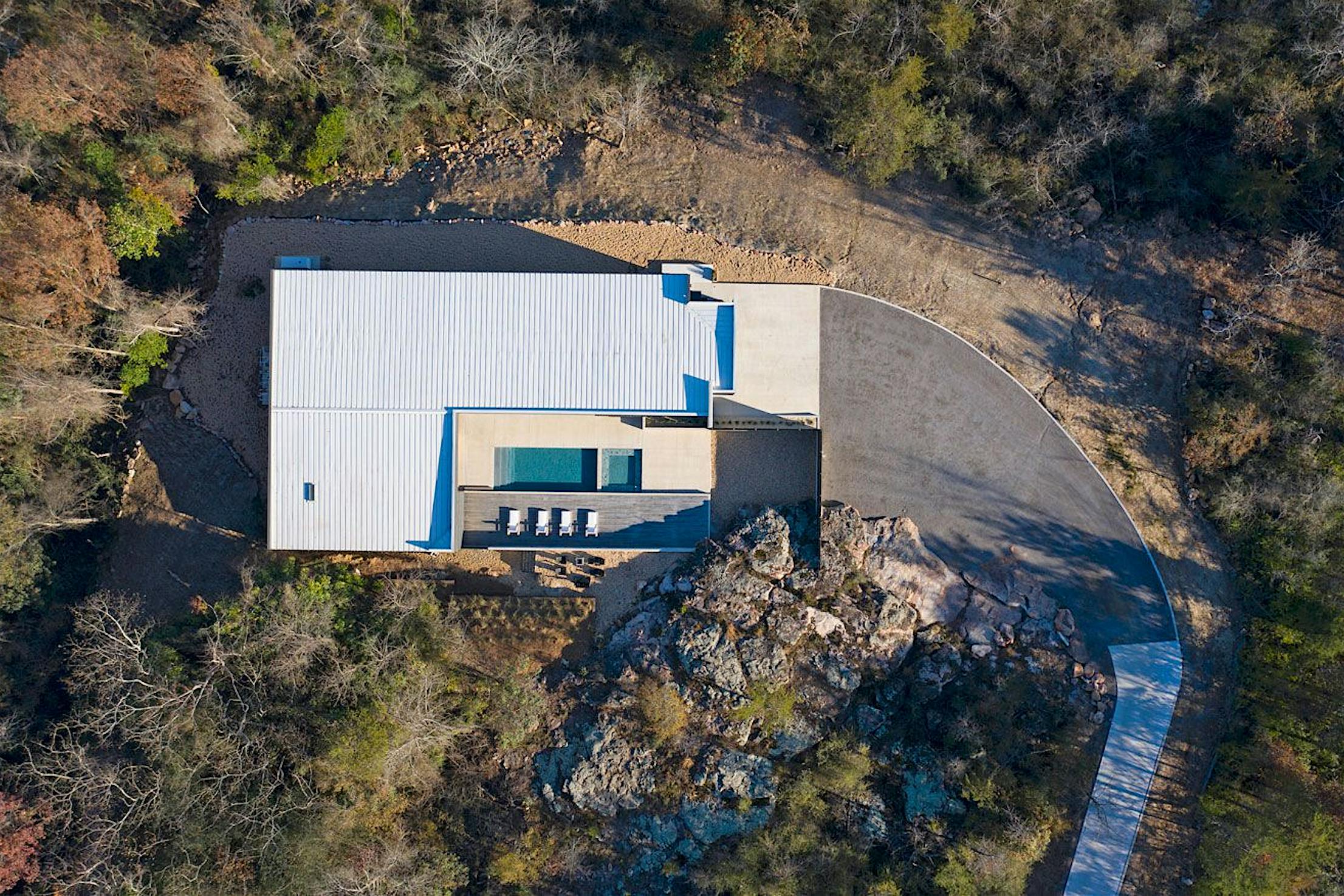
A Hidden Gem Within the Canopy
After a 15-month build, the house was completed in November 2020, amid the Covid-19 pandemic. Initially, it served the creative Wiles as both home and workplace and did so very comfortably. The large volume of the rooms and the minimal furnishing and décor create a sense of abundant space, of comfortable, welcoming openness. That sense is most fully expressed at the home’s center where the folding glass wall enables, in architect Gibson’s words, “this massive room that is the combination of the courtyard and the living/kitchen area, created by this massive opening that has no columns.” Concealed from the world at large, the house opens up to reveal a personal world that is imaginative, inviting, and unrestricted. Discover how other homeowners leverage NanaWall bifold glass door systems in our extensive residential applications page! photos: Luker Photography









