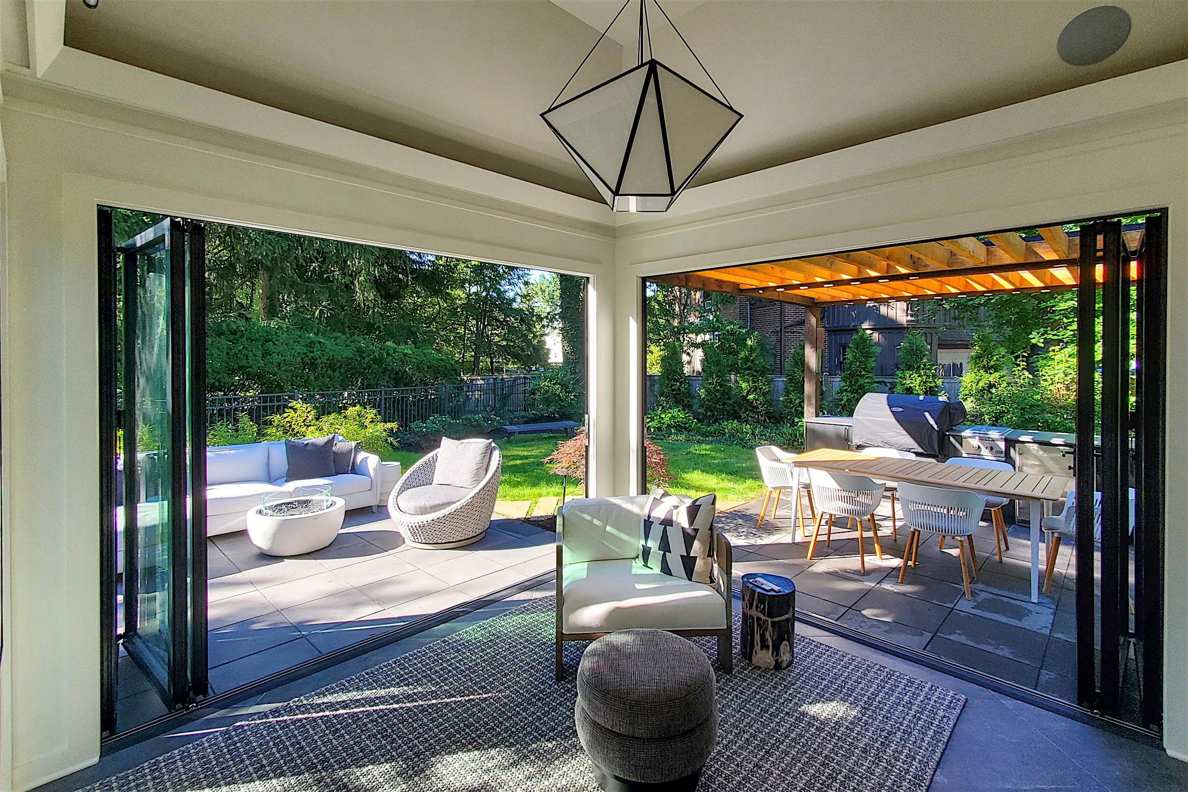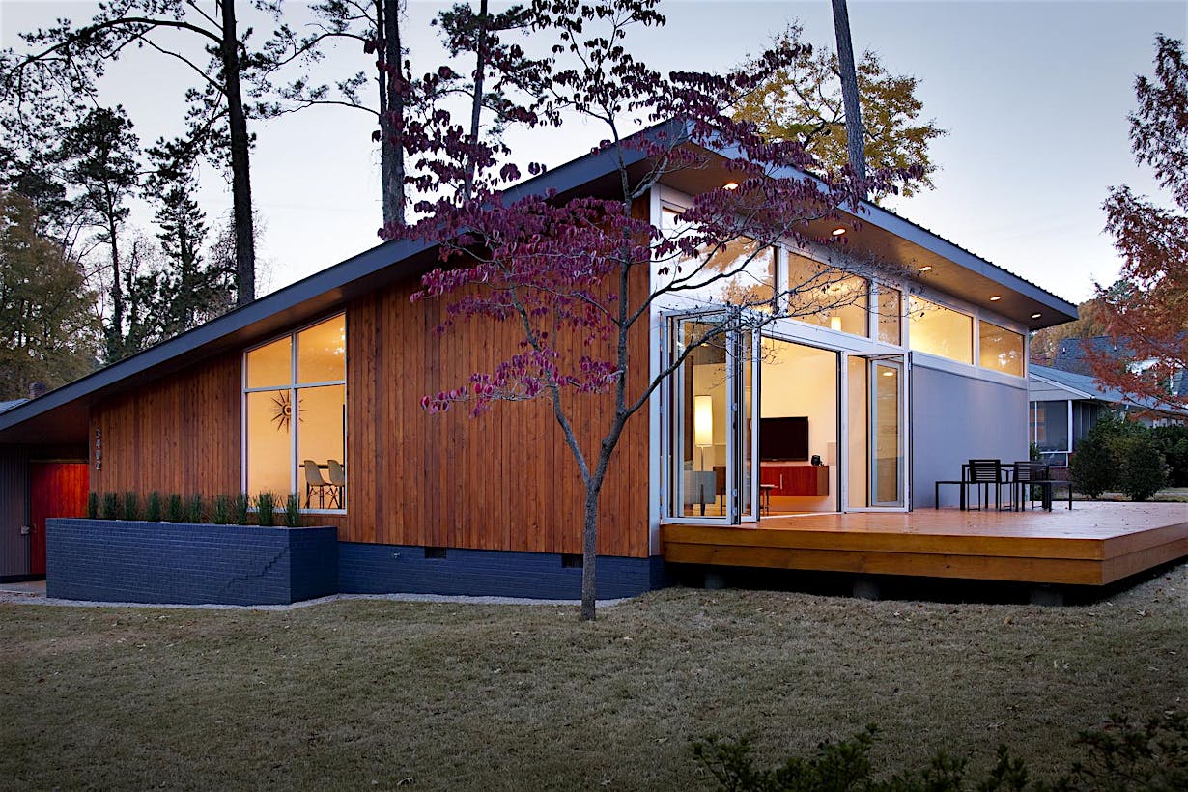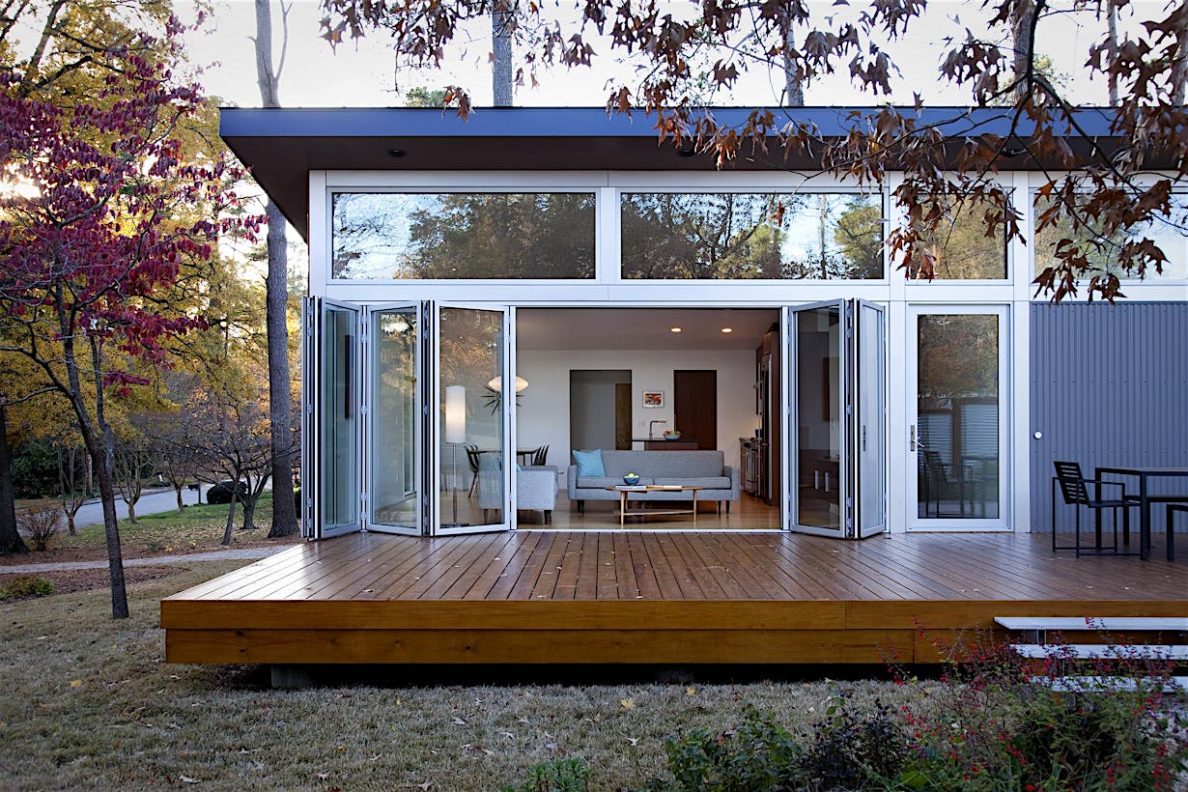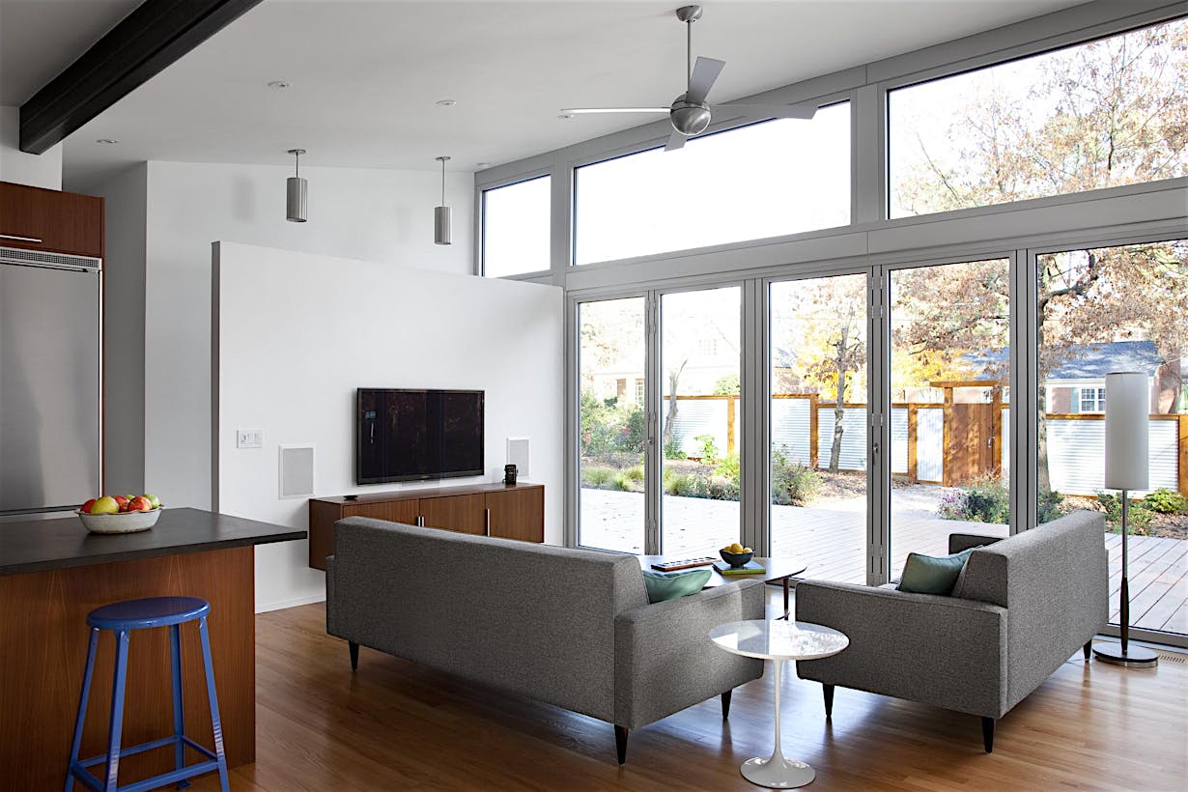Our Shaker Heights client envisioned an entertainment space for her family and friends' gatherings.
Shaker Heights Residence
With the addition of two NanaWalls, the space was designed to flow seamlessly between the indoors and the outdoors, creating a more expansive, open, and inviting living space. The nature and outdoor spaces are now fully accessible during any season resulting in a calming and relaxing atmosphere at any time whether it be day or night.






















































