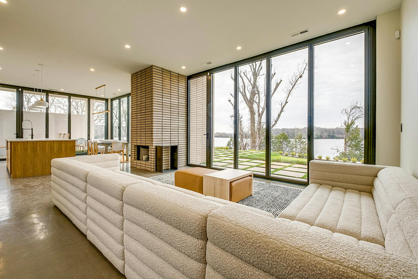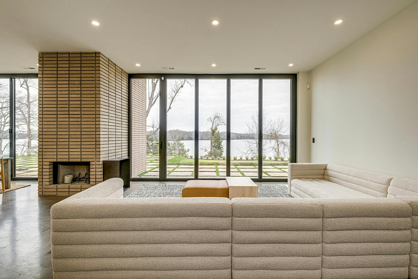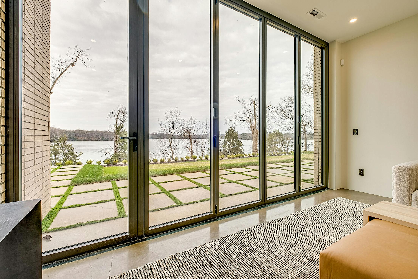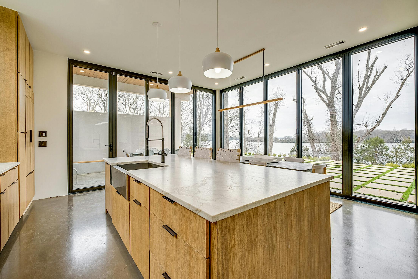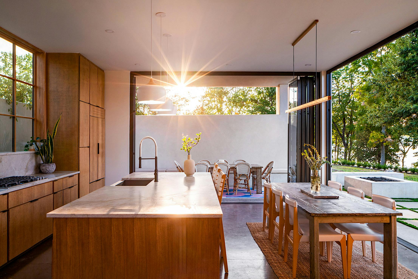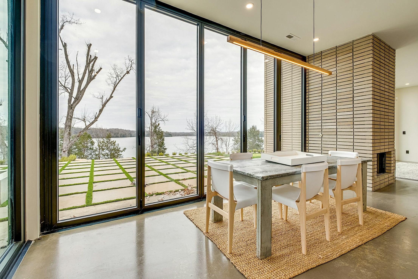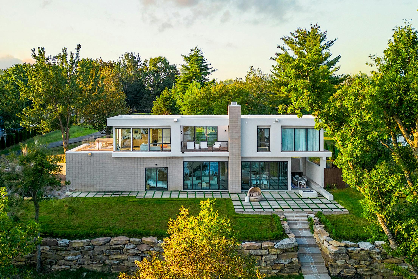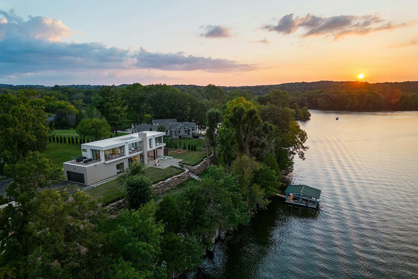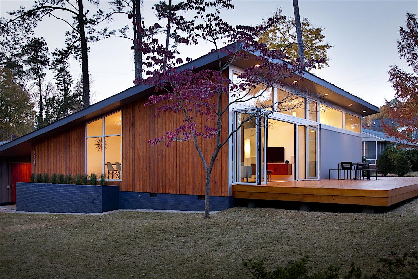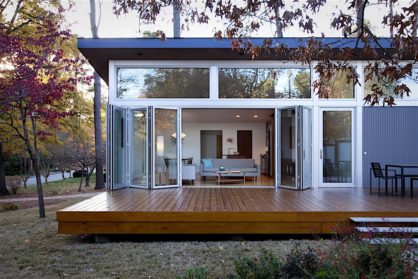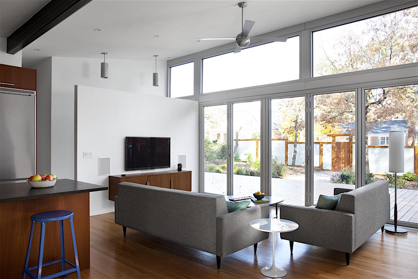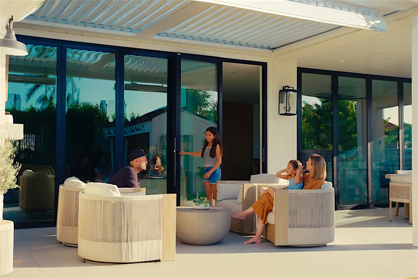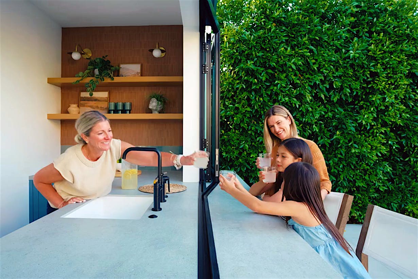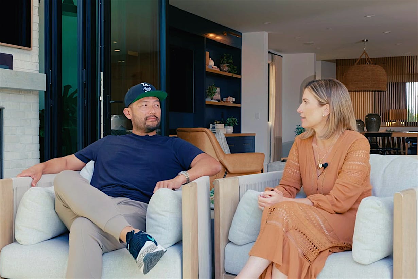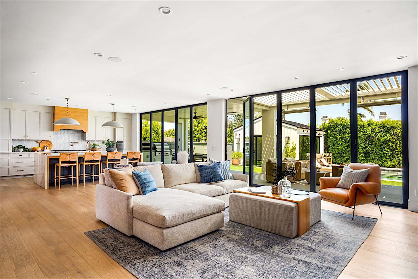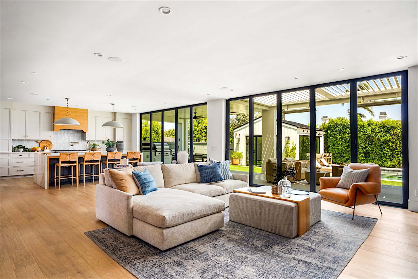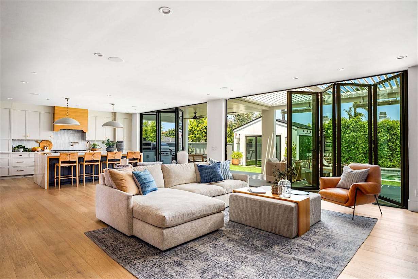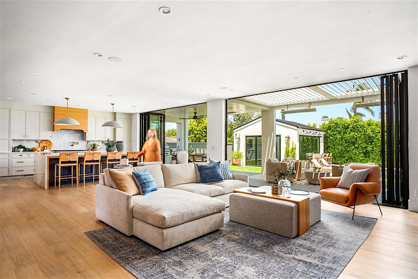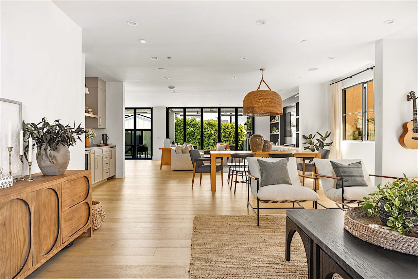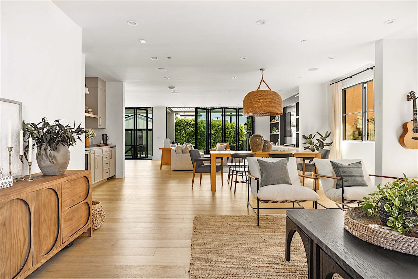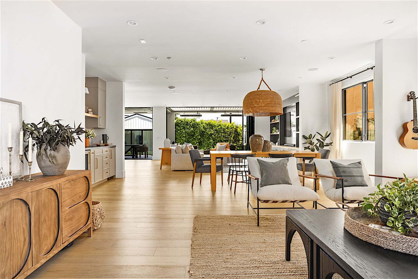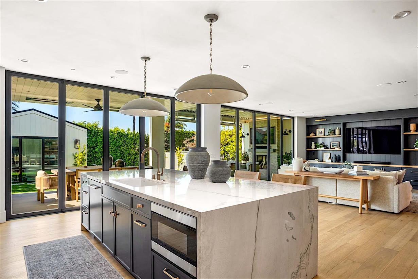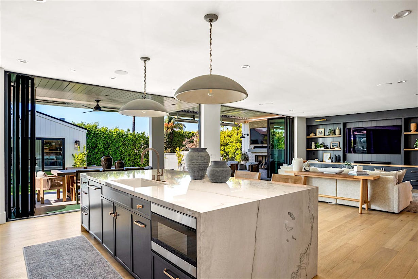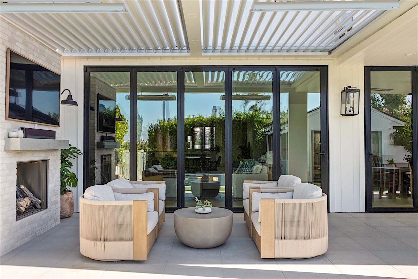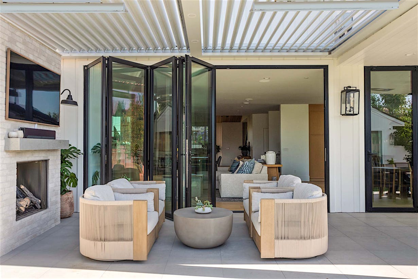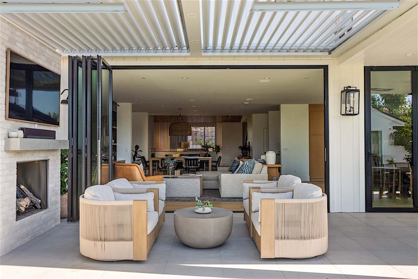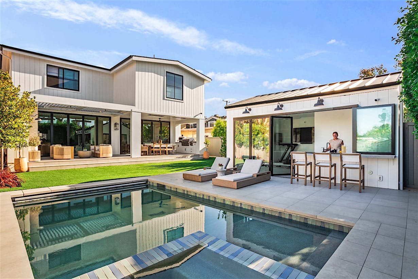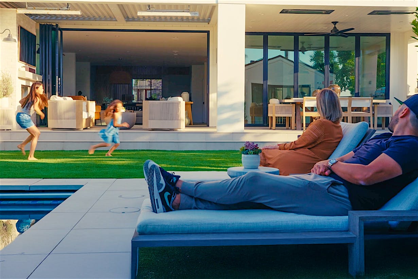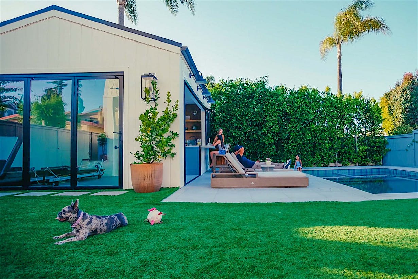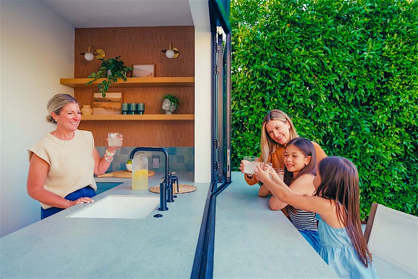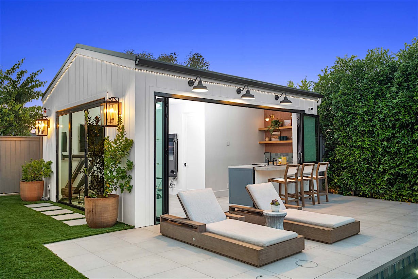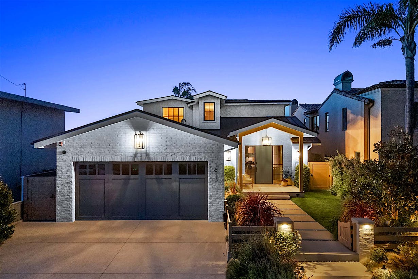For the homeowners of this Tennessee lakeside retreat a day in the life usually starts with a warm cup of coffee and calming, front-row views of Old Hickory Lake. Nestled within luscious tree canopies and verdant landscapes, the waterfront property features impeccable design by Alex Pettas Architecture that embeds the home with its natural surroundings. From the glass wall systems leading to the large outdoor patio to the perfectly carved path leading to the boat dock, the home integrates open-air spaces and immersive outdoor recreation experiences, all while prioritizing undisturbed views of the lake and wide dynamic openings for indoor/outdoor living.
Old Hickory Lakefront Residence
Exclusive Tennessee Lakefront Home with Cutting-edge Glass Wall Systems
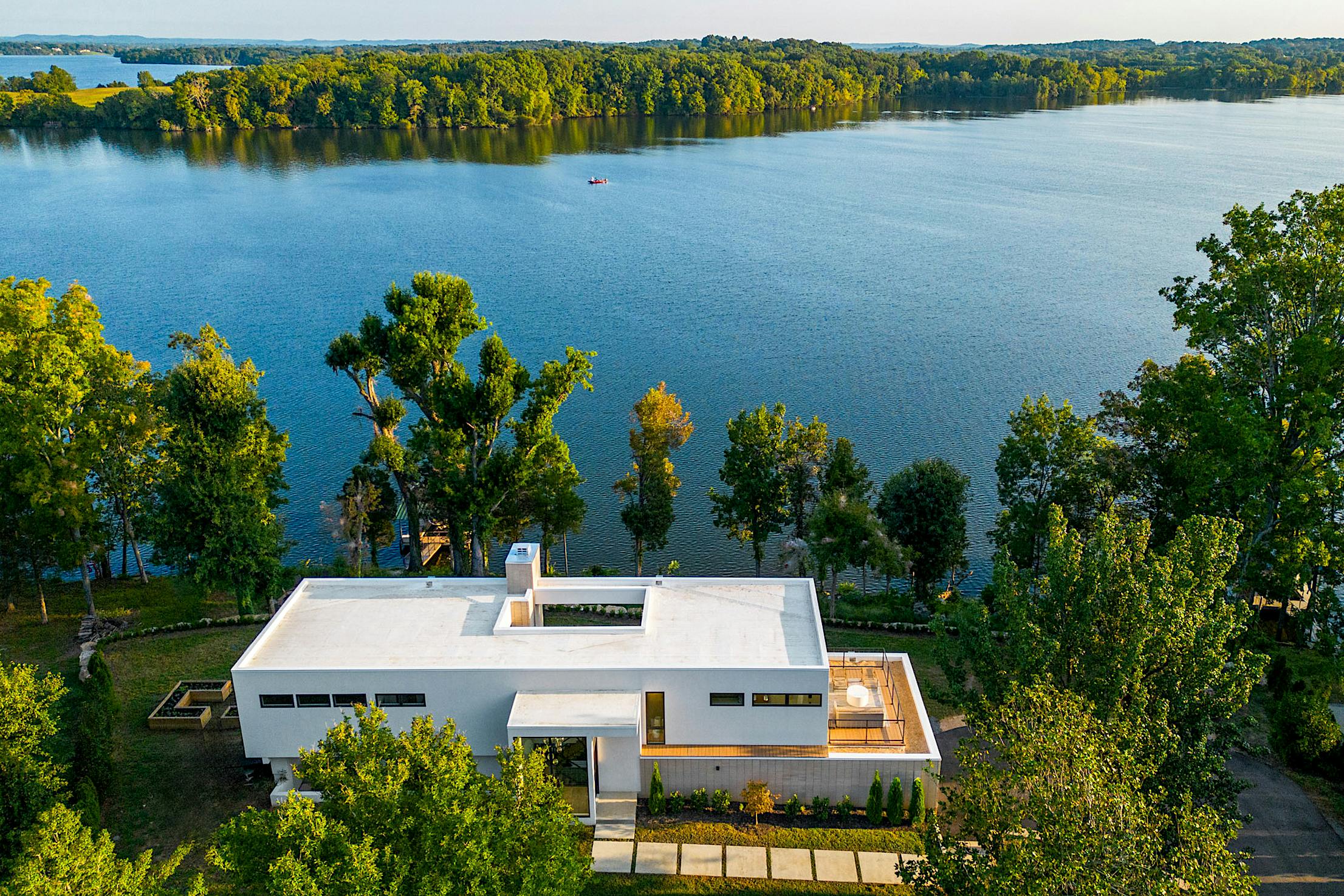
Envisioning a Staycation Oasis with Folding Glass Wall Systems
Completed in 2022, the new build represents years of visualizing, planning, and saving, finally coming to fruition. The architectural team at Alex Pettas Architecture worked closely with the homeowners to bring their vision to life, resulting in a modern retreat that feels both luxurious and in harmony with its natural surroundings. From the start, the homeowners sought to prioritize the home’s prime location by optimizing landscape views. Key to the vision was embracing a rectangular design and positioning the house parallel to the lake, allowing each interior space to face the peaceful, flowing waters. Tall floor-to-ceiling windows invite the outdoors in, including multiple dynamic glass wall systems that immediately transform interiors into open-air living spaces for relaxing and entertaining.
Materials that Mimic the Natural Surroundings
The 3,137-square-foot home features a juxtaposing material palette of light stacked brick, plaster, wood, and glass, delivering an eye-catching curb appeal that stands out on its own amidst the striking landscape. Large floor-to-ceiling windows optimize natural light and fresh air ventilation in every room of the house, fully immersing interiors with the outdoors and minimizing the need for artificial lighting. The interior design mimics the home’s exterior envelope with warm wood elements and plaster floors. This, in combination with minimal furniture and neutral hues, creates a serene staycation oasis where the natural landscape takes center stage.
Optimizing Views with Glass Wall Systems
“We wanted to have full floor-to-ceiling window views of the lake,” says the homeowner. “While also being able to transform the kitchen and dining area to a functioning indoor/outdoor living and entertaining space.” The ground floor houses the primary living spaces including a bedroom and the sprawling kitchen with two five-panel folding glass wall systems that seamlessly flow into the expansive outdoor patio. Similarly, the living room offers front-row views of the lake with an additional five-panel folding glass system. The second floor features additional indoor/outdoor living spaces that open to an outdoor lounge area. This outdoor living space offers a more intimate setting and panoramic views of the lake, perfect for enjoying a quiet evening with a glass of wine or hosting a small gathering.
“Although we always pictured those floor-to-ceiling windows, we weren’t 100 percent convinced of how it would be executed until NanaWall was introduced to the equation,” says the homeowner. “We can’t imagine our dream home without it now!”
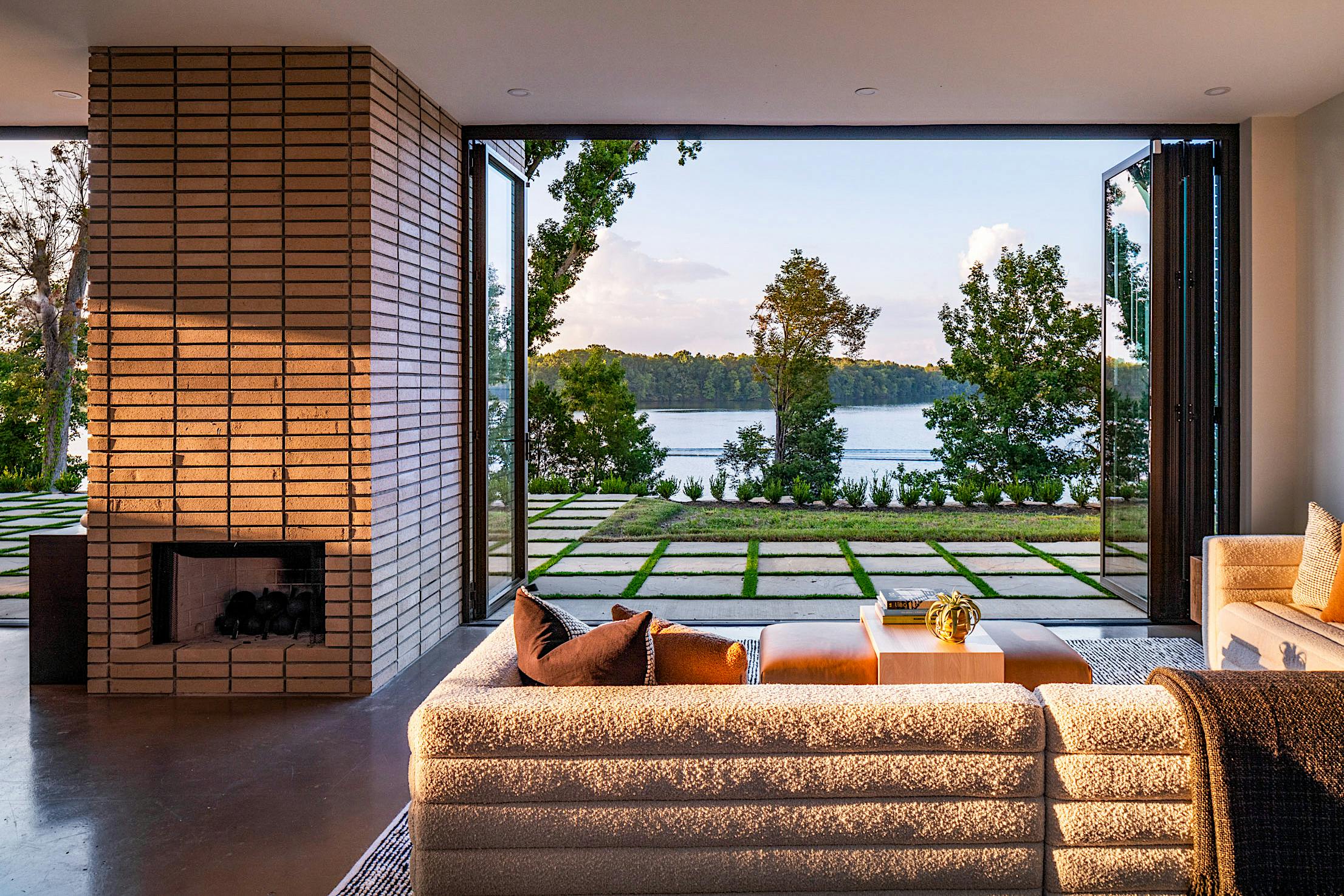
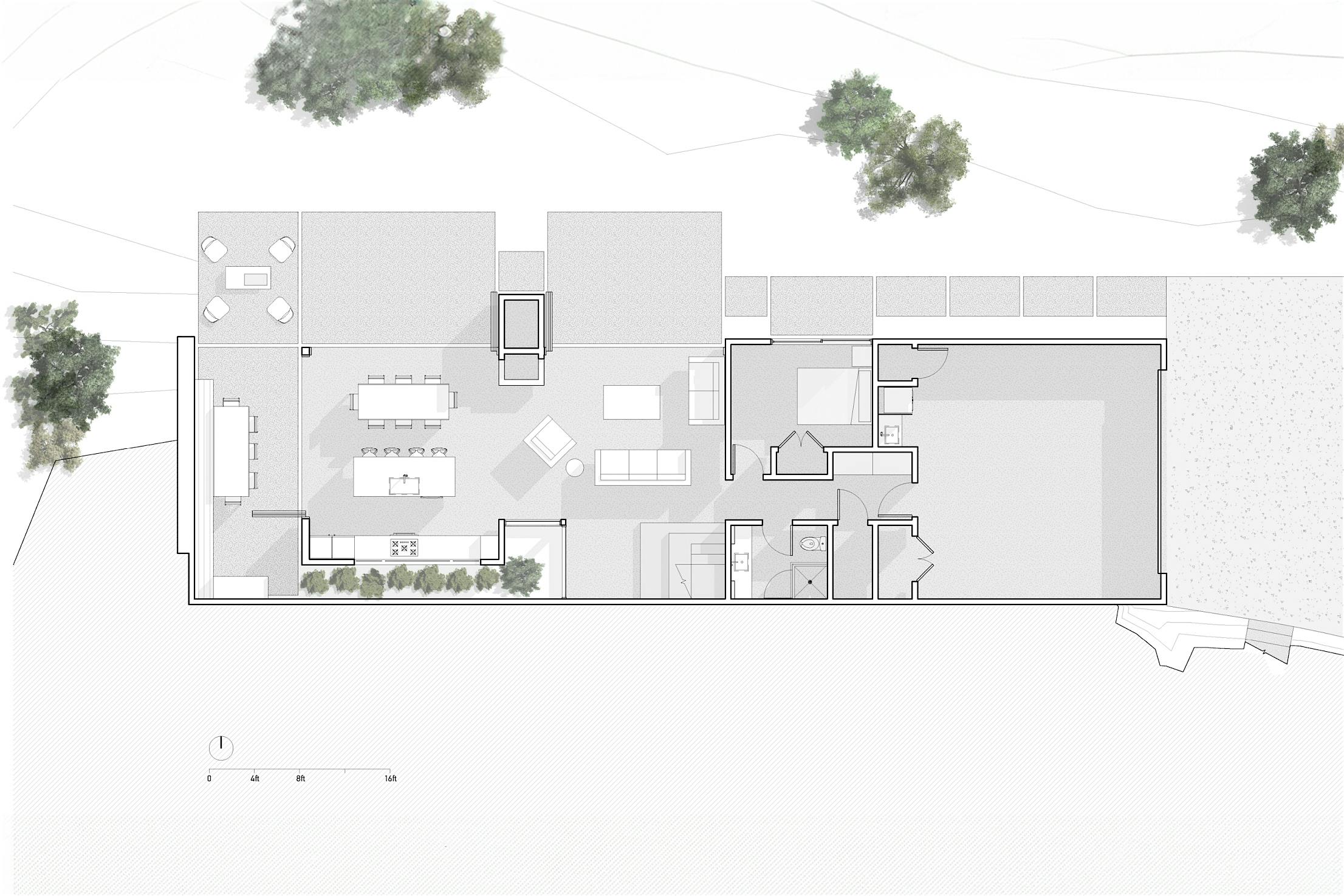
From the Kitchen to the Boathouse
The strategic placement of folding glass wall systems ensures that the lake is visible and accessible from almost every angle on the ground floor, enhancing the overall aesthetic and functionality of the home with barely-there thresholds. True to the homeowner’s vision, the home features multiple areas ideal for entertaining guests and family. The kitchen is outfitted with warm wood cabinetry and a large central island that provides plenty of space for meal prep and social engagements. The open-floor concept design of the ground floor, combined with the NanaWall glass wall systems, creates a vast, uninterrupted living area that extends from the kitchen and dining room out onto the patio. Beyond the patio, a carefully landscaped path leads down to the boathouse for quick access to the lake, boating, and other water sports.
Design-Forward Folding Glass Walls for Year-Round Entertainment
“NanaWall, recommended by the designers, was a no-brainer when we said we wanted to have full top-to-bottom views,” says the homeowner.Generation 4 Folding Glass Wall Systems offer the slimmest frames in the industry and the easiest, smoothest operation, in addition to offering advanced weather performance. The 10’ 2” systems specified at the home feature a FourFold panel set unique to the Generation 4 product line. These FourFold, or SixFold, panel sets can stack to the opening's left, right, or center for greater space flexibility. To enhance functionality, the homeowners specified a swing door for each opening to allow for quick everyday transitions when the systems are closed, in combination with the barefoot-friendly Low Profile Saddle Sill, making indoor/outdoor living a breeze.









