LIFT Bar Grill View - Case Study
At LIFT Bar Grill View, it makes no difference which area of the restaurant the guests are seated in; Lift offers operable “glass walls with jaw-dropping views”.
Our systems define the opening glass wall category and continue to set the industry standard for quality, craftsmanship, and performance.
Each glass wall system is engineered to operate in the most extreme conditions while delivering energy-efficiency, superior security and interior comfort.
Our glass walls are designed to effortlessly integrate with the architecture of any space.
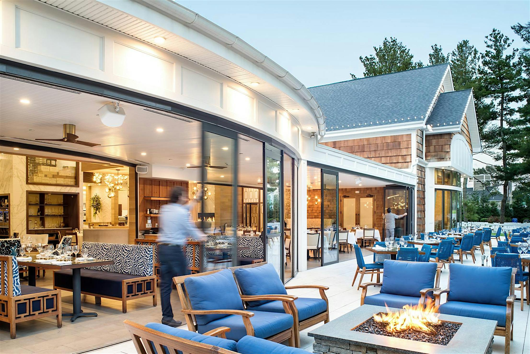
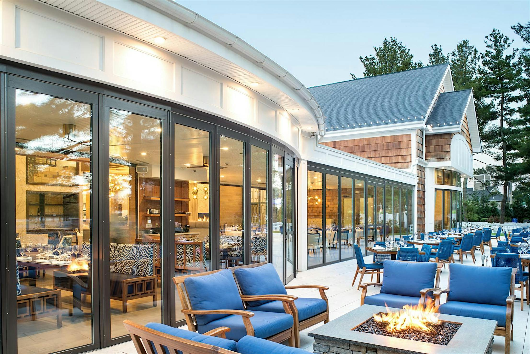
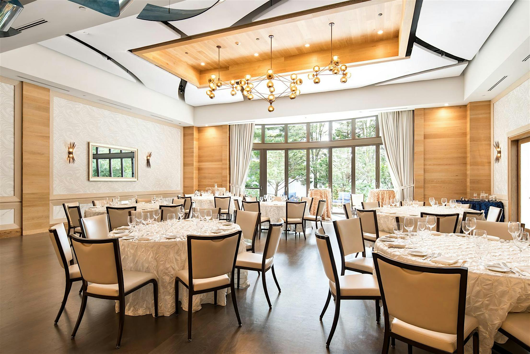
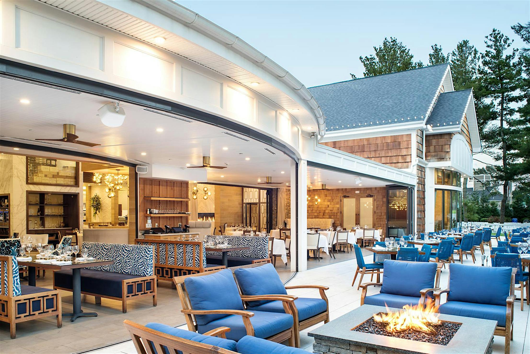
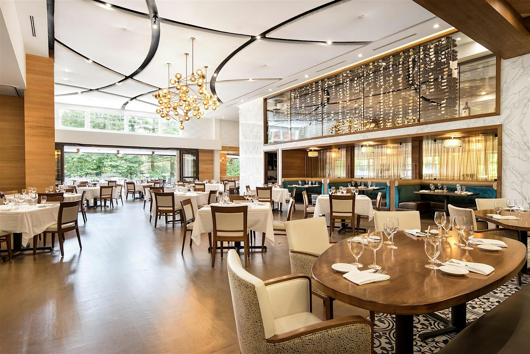
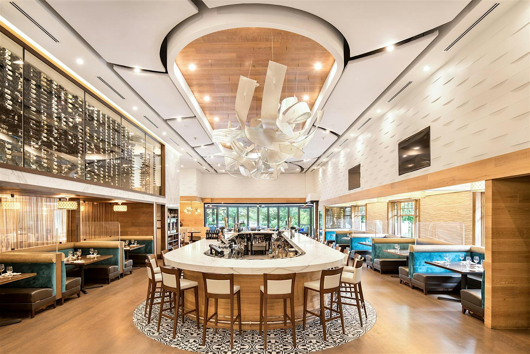
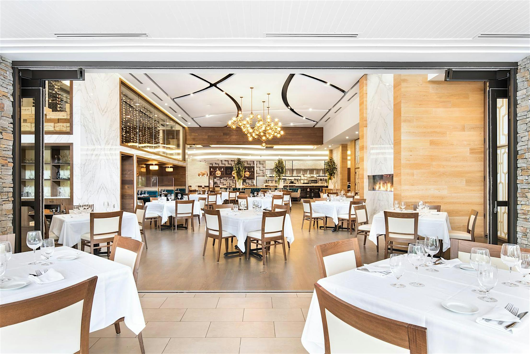
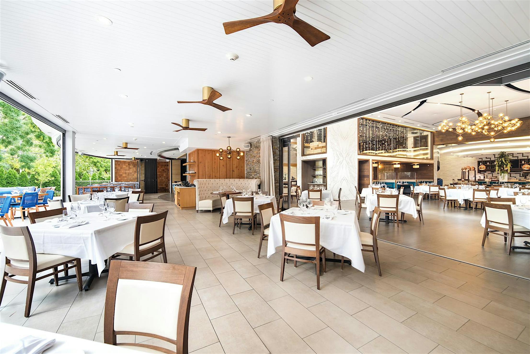
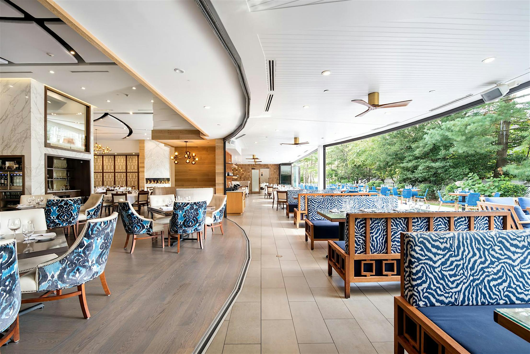
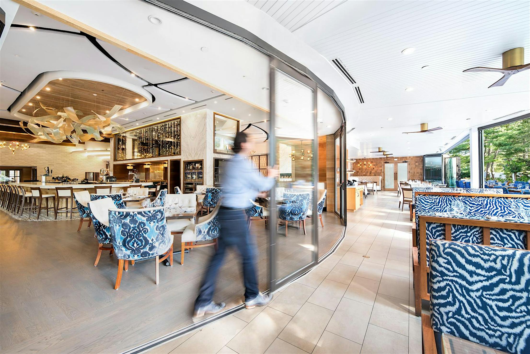
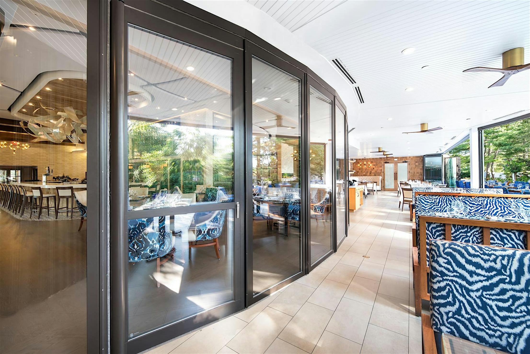
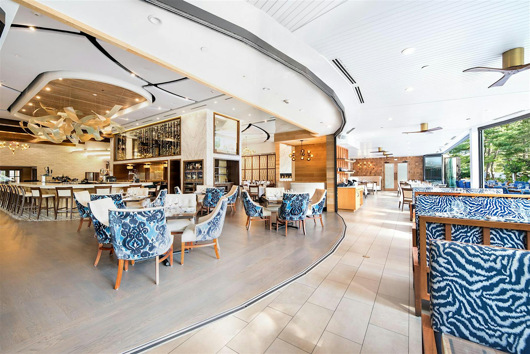
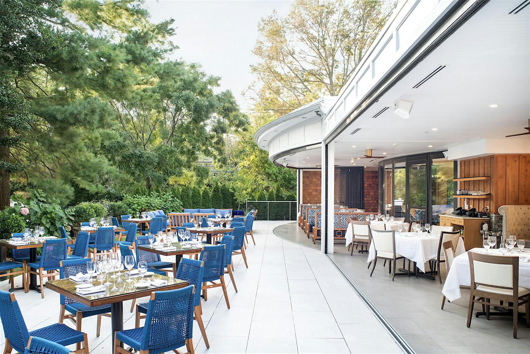
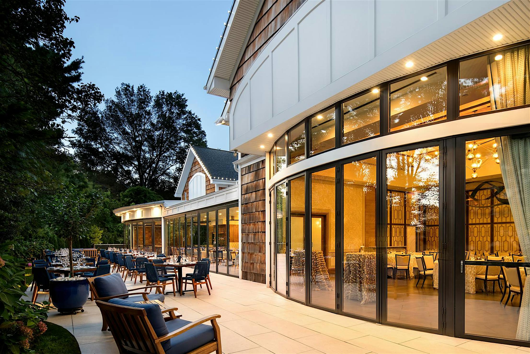
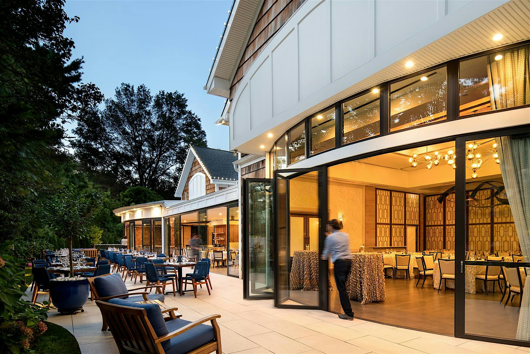
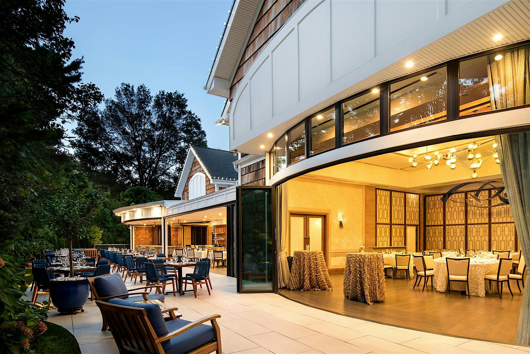
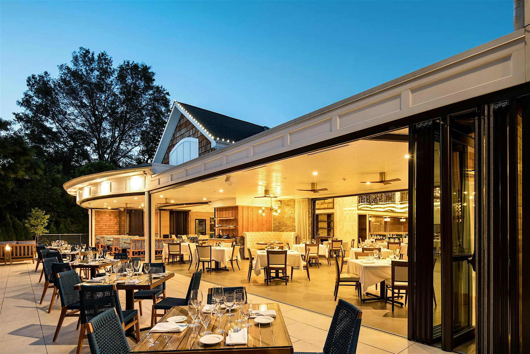
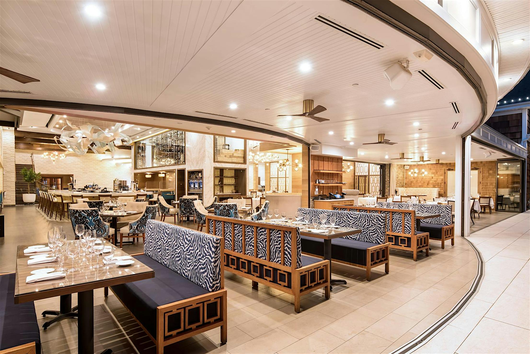
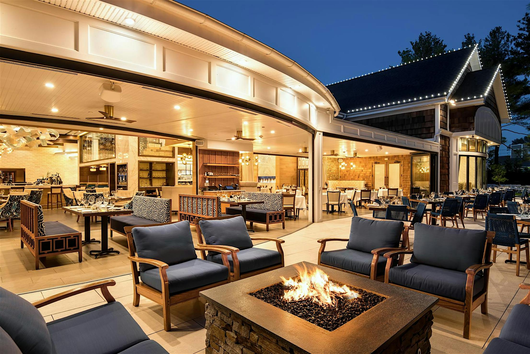
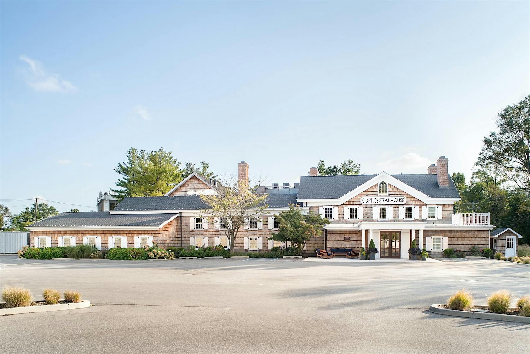
At LIFT Bar Grill View, it makes no difference which area of the restaurant the guests are seated in; Lift offers operable “glass walls with jaw-dropping views”.
NanaWall gives Gloria’s Restaurant the opportunity to transform an elegant interior dining room into a unique, al fresco dining experience in a matter of seconds.
"NanaWall allowed us to open it up and extend the room, make the space feel larger. The system opened up the building to make great connections to the park and to the historic buildings downtown.”
— Ted Touloukian, Architect







