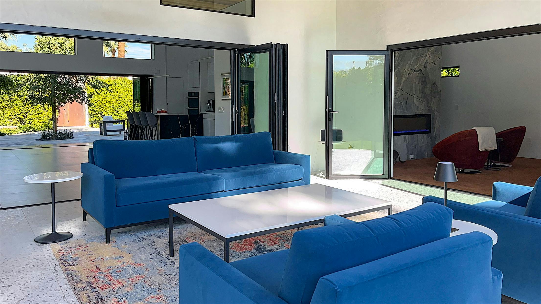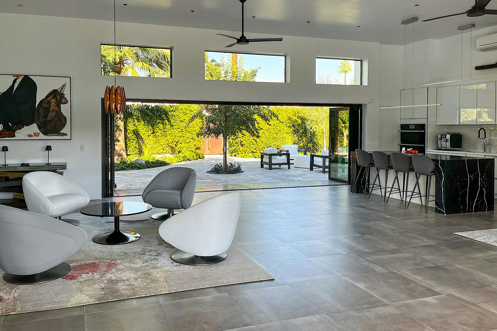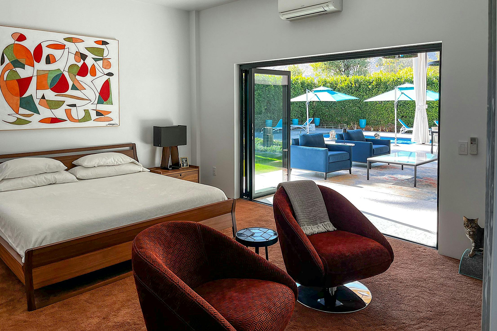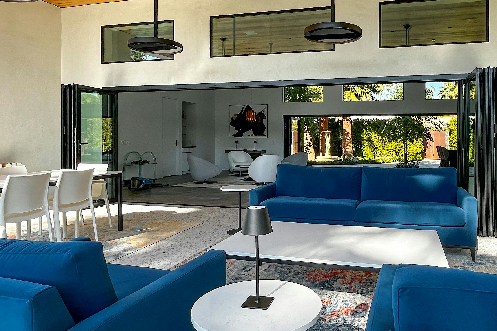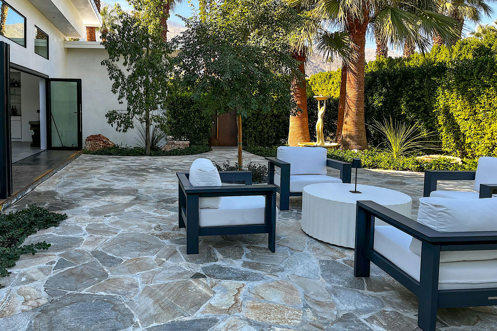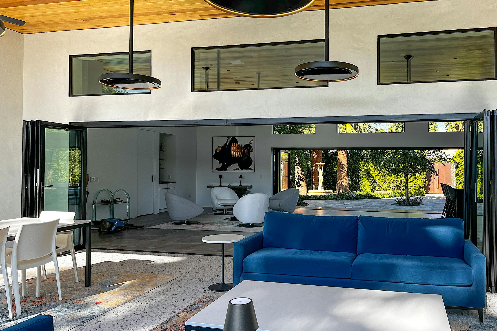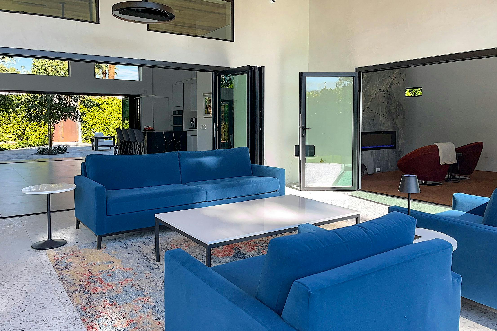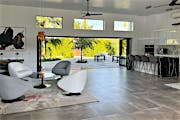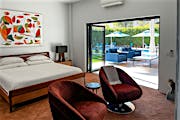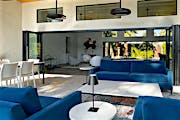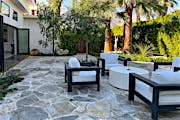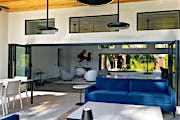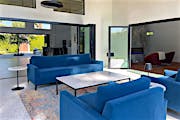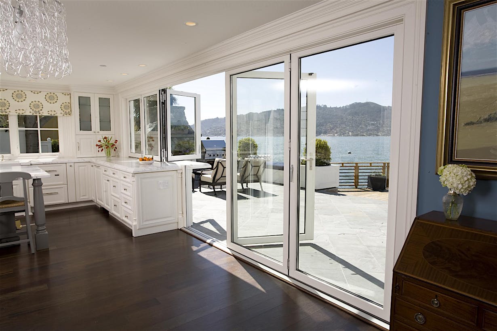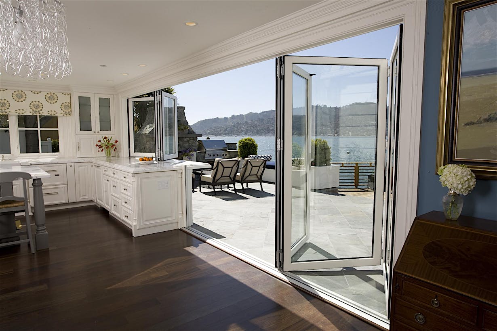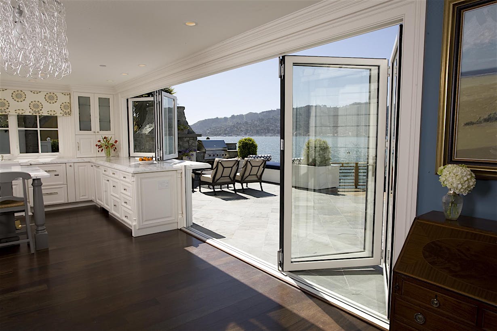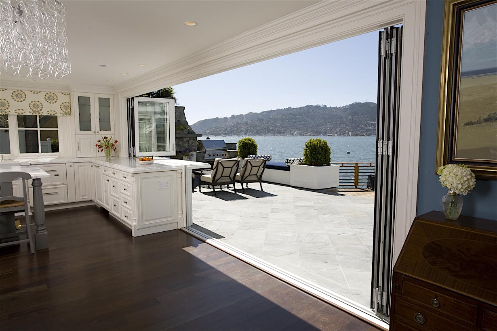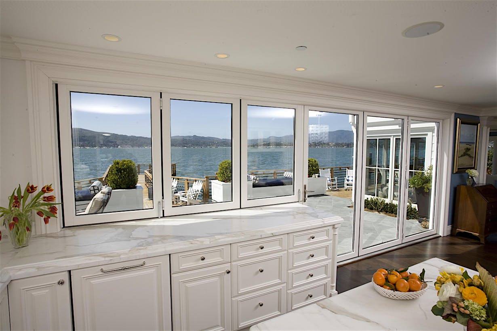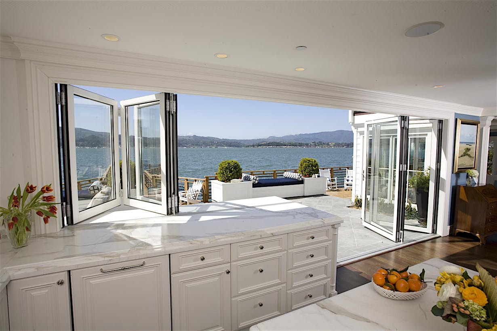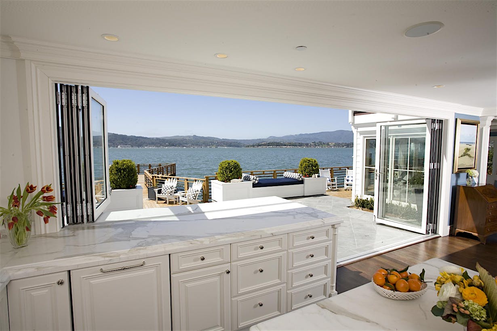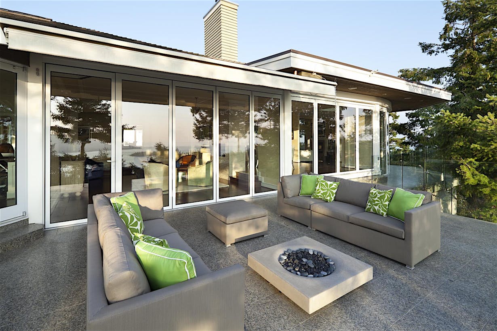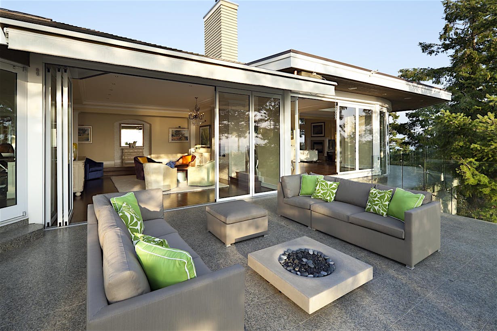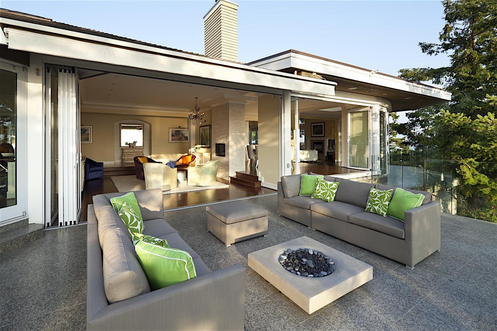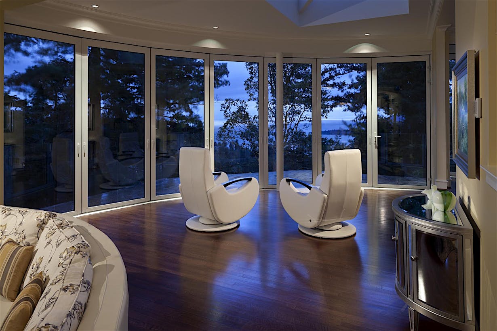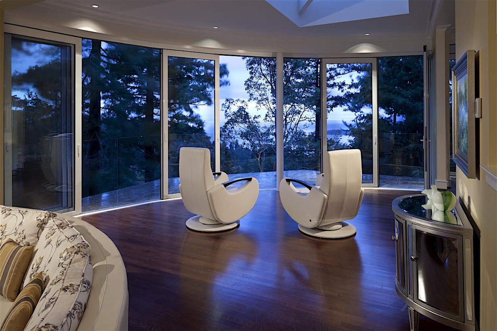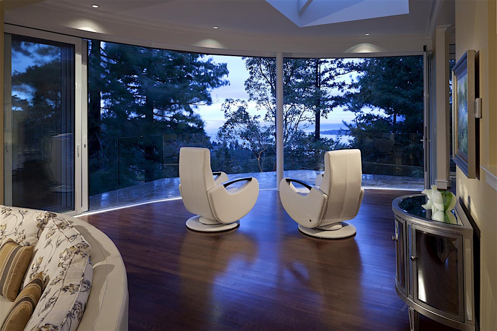This Palm Springs residence takes the word "patio" to the next level. This home was designed to utilize the entire lot, or as the homeowner states, a personal environmental envelope where inside and outside completely merge into one.
Palm Springs Hideaway
Palm Springs Hideaway - Patio Living at Its Best
The Elimination of Fixed Walls to Create an Indoor/Outdoor Oasis
Two 22' wide NanaWall folding doors sit on the north and south sides of the building essentially eliminating fixed walls and creating a breezeway. Each organically flowing patio is designed for a differing function, one a "Zen zone" and the other a covered patio that serves as the residence's primary living space, and where the "living room" furniture is located. A third NanaWall folding door is located in the primary bedroom which opens to greenery and the pool area.
As the homeowner states, "The NanaWall systems allow us to use the house as a gateway between separate and unique spaces created in the personal environmental envelope of the land."
“The structure becomes a stopping point to pick up refreshments or enjoy the multiple views created.”
