Butterfly House - Gallery
A stunning Monterey County home, the Butterfly House by Feldman Architecture seamlessly blends indoor-outdoor living with NanaWall SL70 folding glass walls.
Our systems define the opening glass wall category and continue to set the industry standard for quality, craftsmanship, and performance.
Each glass wall system is engineered to operate in the most extreme conditions while delivering energy-efficiency, superior security and interior comfort.
Our glass walls are designed to effortlessly integrate with the architecture of any space.
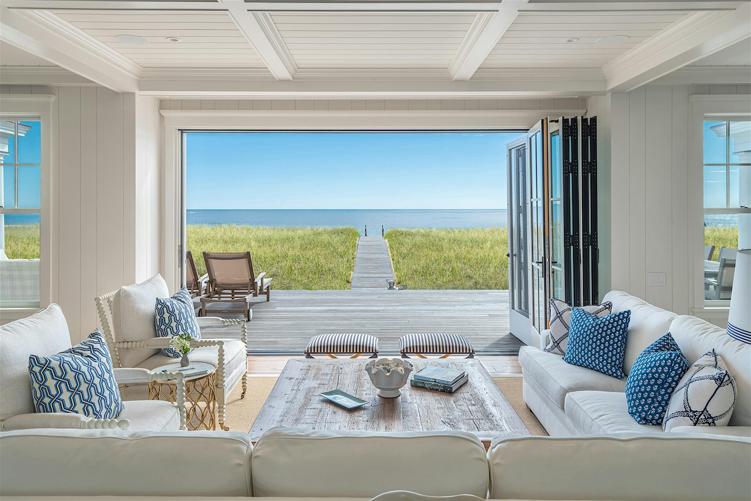
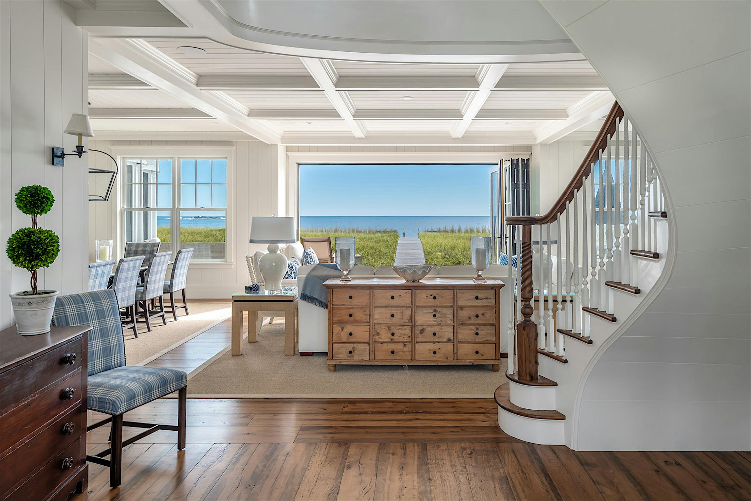
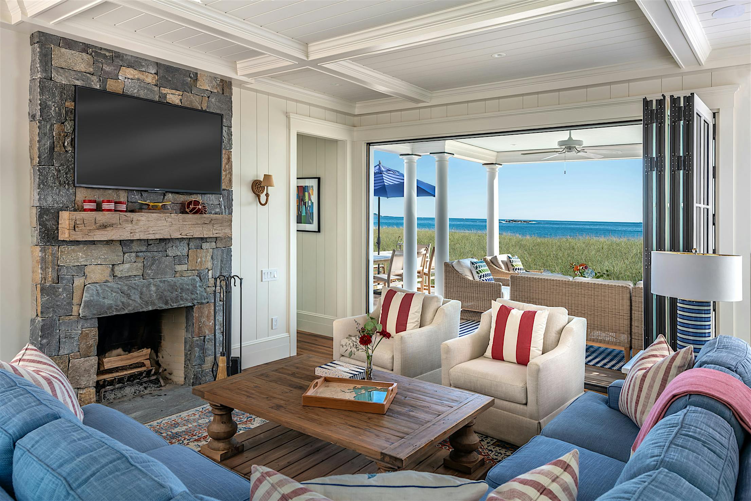
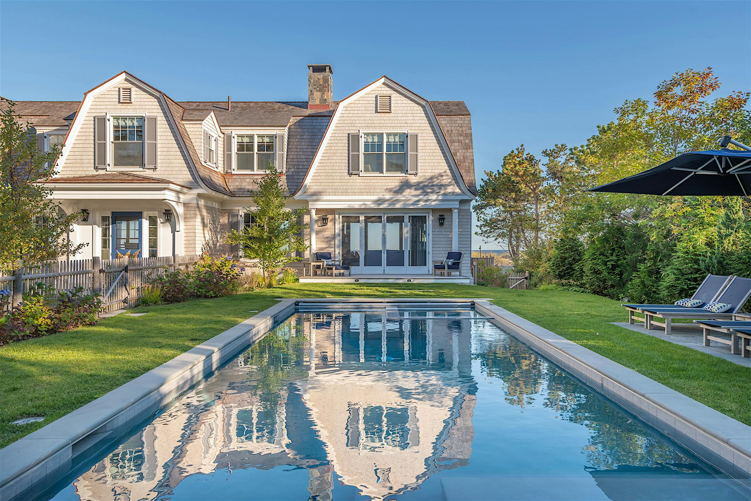
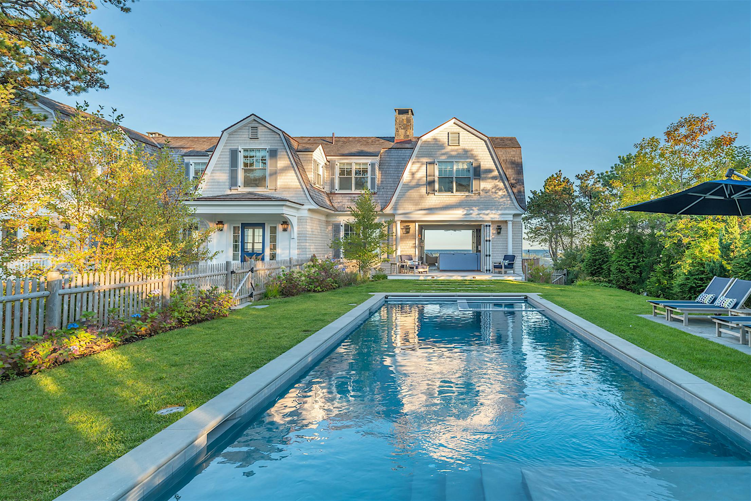
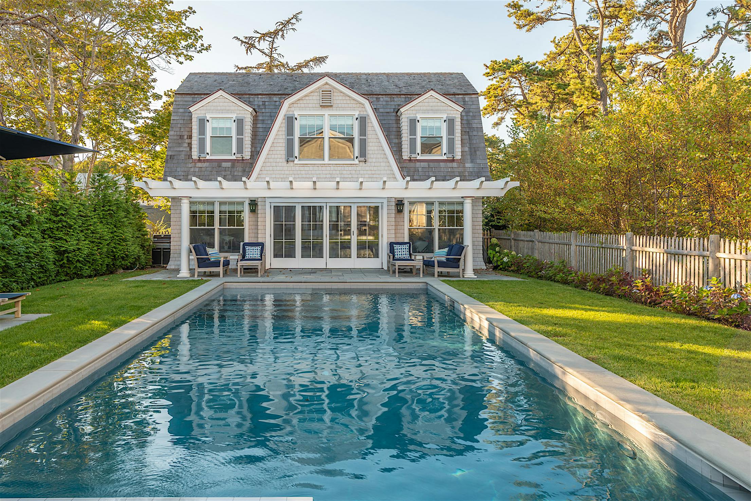
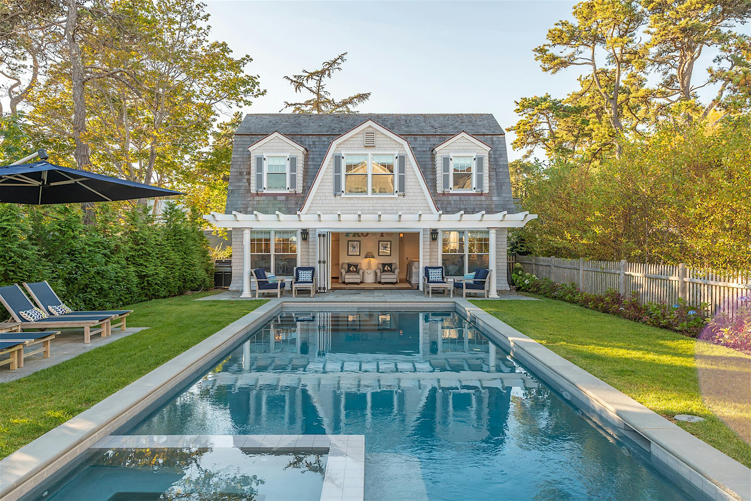
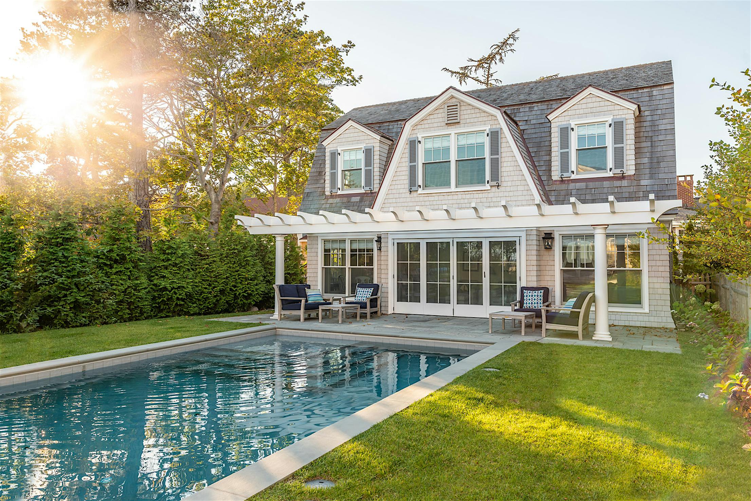
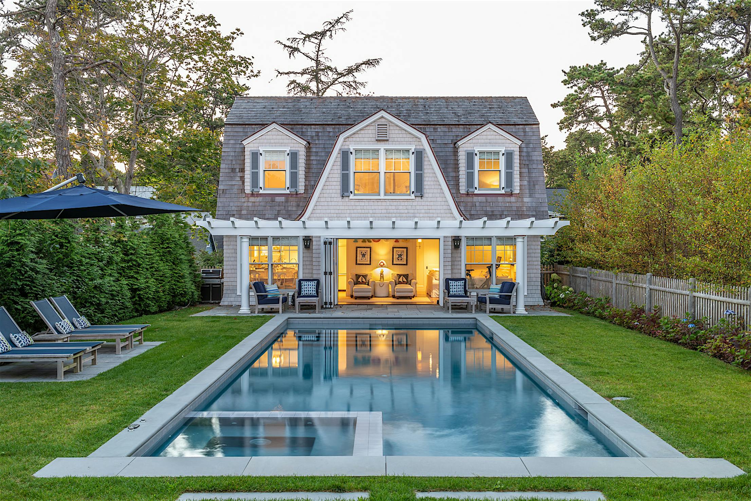
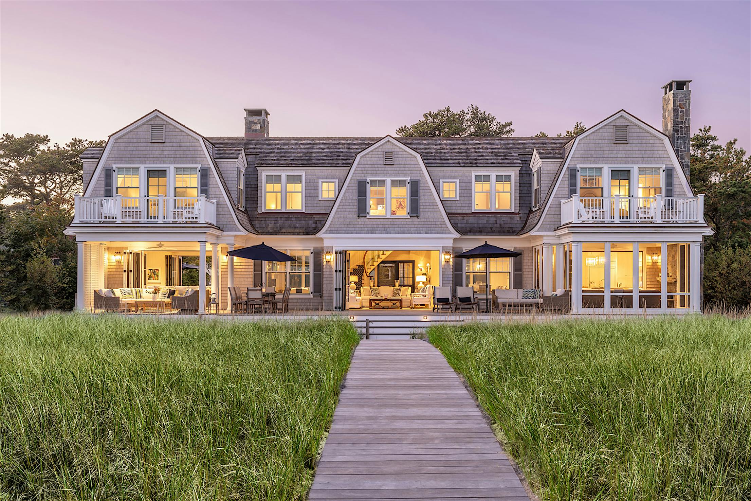
A stunning Monterey County home, the Butterfly House by Feldman Architecture seamlessly blends indoor-outdoor living with NanaWall SL70 folding glass walls.
For homeowners who frequently entertain family, friends, and business associates, transforming the great room to host 120 people was a key priority. Opting for a cero sliding door, the space now facilitates an indoor-outdoor space.
“Winter on Lake Erie is brutal. Our goal was a 3-season room—we achieved an air tight 4-season room. Last year, hail and 60 mph winds left homes along this lake front with severe window damage. The NanaWalls came through without a scratch.”
— Barbara and Ralph D, Homeowners







