Chappaqua Kitchen - Case Study
For this hardworking kitchen of a celebrity chef, form and function was the main objective when designing the new kitchen. Now the ideal home kitchen instantly transitions to accommodate a cooking school.
Our systems define the opening glass wall category and continue to set the industry standard for quality, craftsmanship, and performance.
Each glass wall system is engineered to operate in the most extreme conditions while delivering energy-efficiency, superior security and interior comfort.
Our glass walls are designed to effortlessly integrate with the architecture of any space.
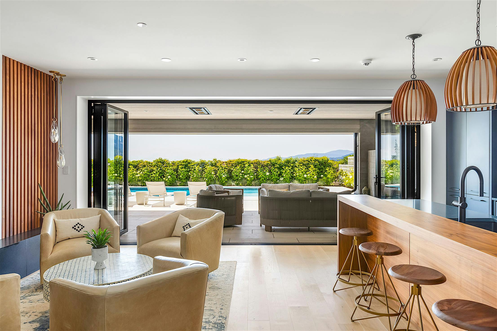
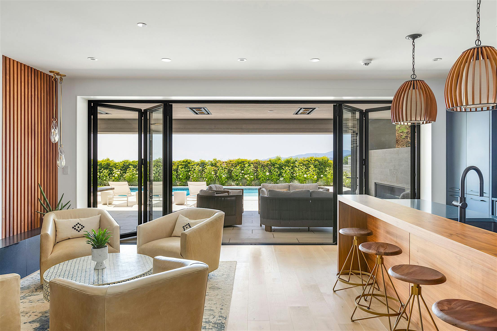
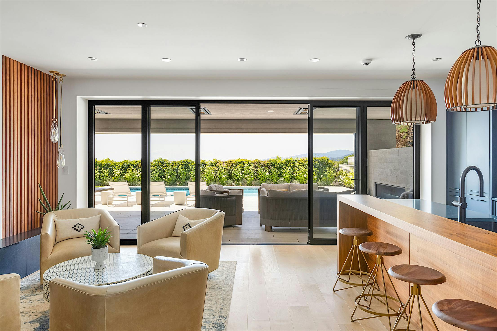
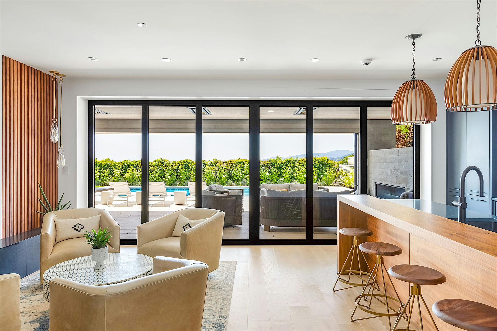
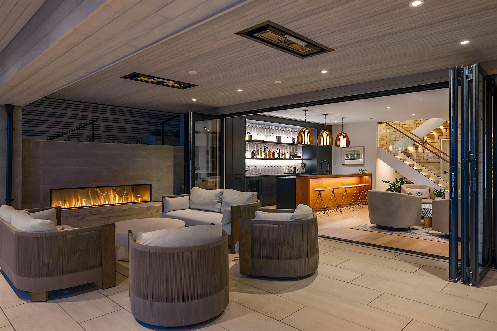
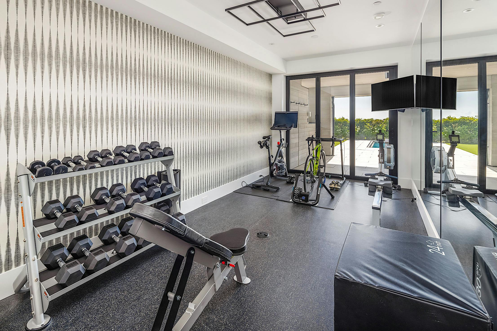
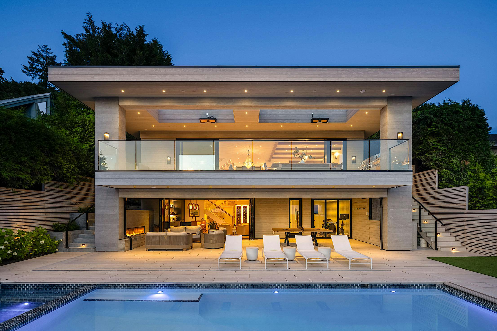
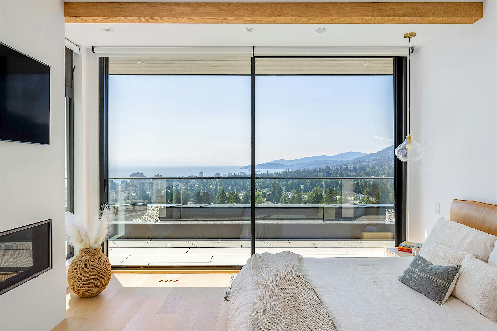
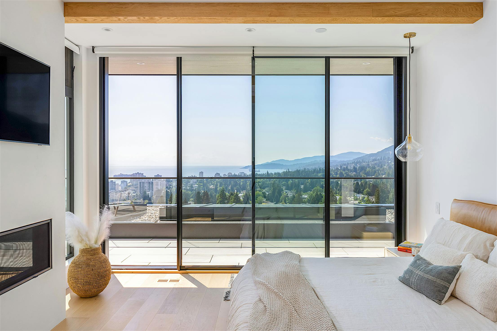
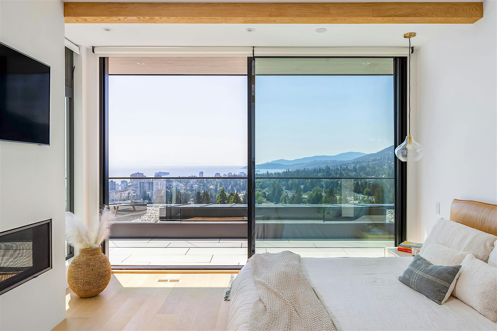
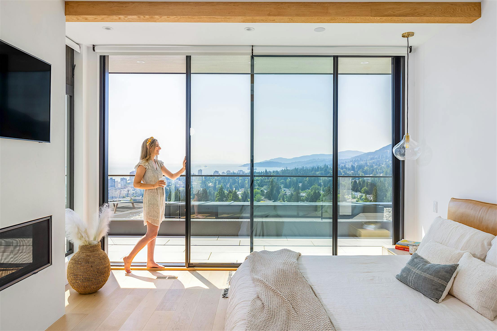
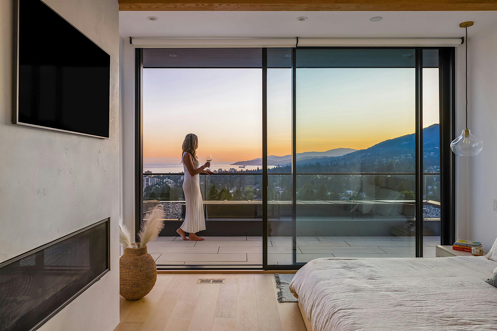
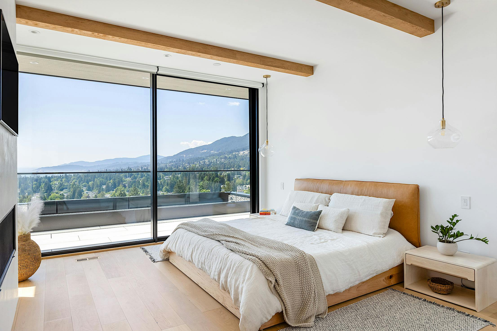
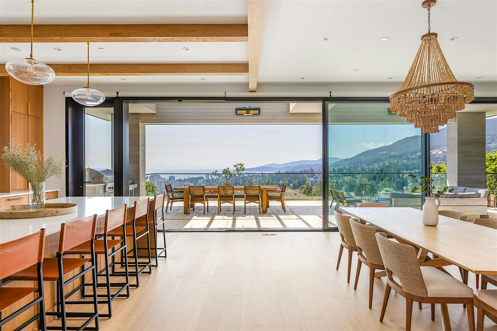
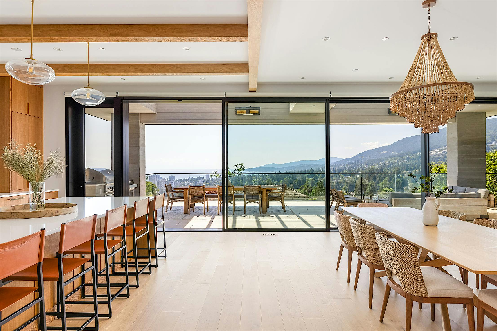
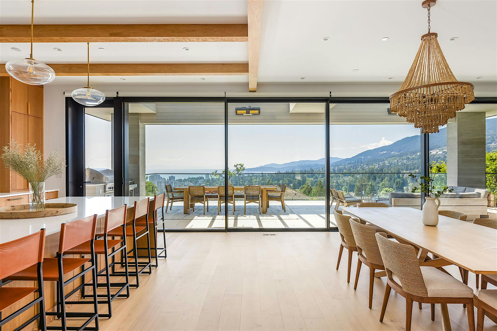
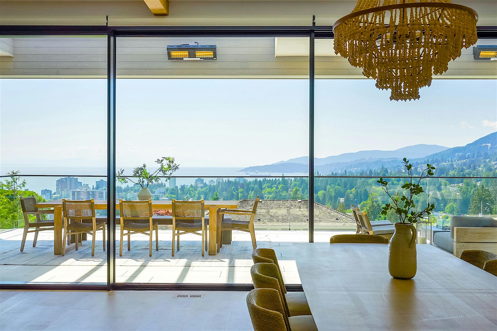
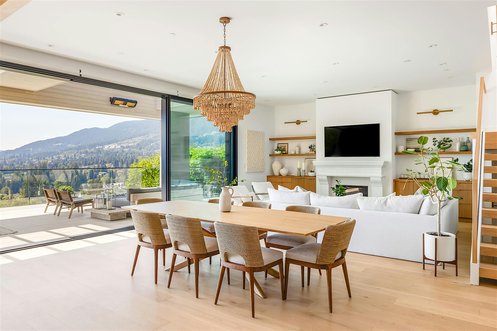
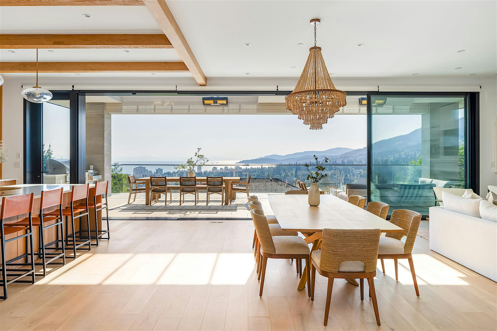
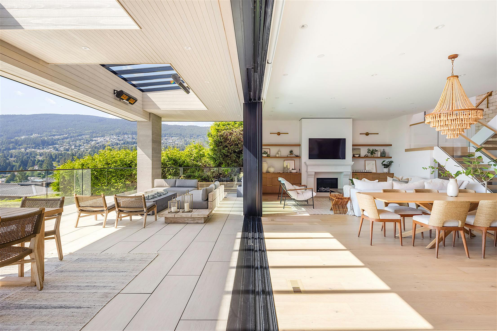
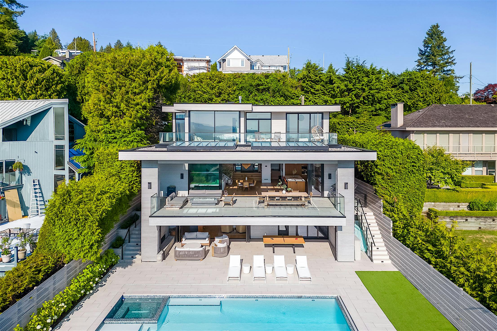
For this hardworking kitchen of a celebrity chef, form and function was the main objective when designing the new kitchen. Now the ideal home kitchen instantly transitions to accommodate a cooking school.
The most unique feature of this home is the outdoor living area, completely enclosed with the frameless all glass sliding system. Come rain or shine, this cozy space doesn’t lose it functionality or usability
“The NanaWall has completely transformed the space by bringing the outdoors in. Having a glass wall means I can watch eagles soar by or see fishermen catching salmon along the shoreline—experiences I wouldn’t have without these doors. When I build my next house, I’ll definitely use them again,”
— Brad Jefferson, Homeowner







