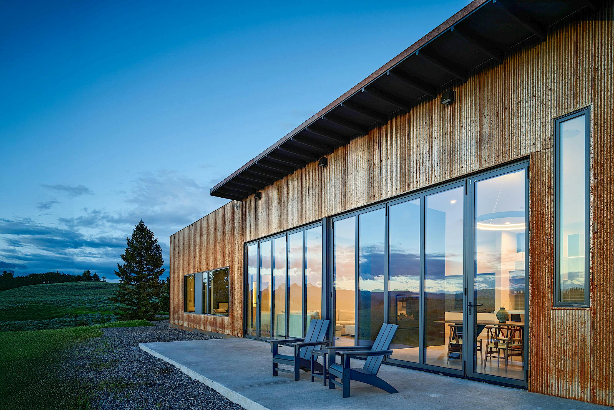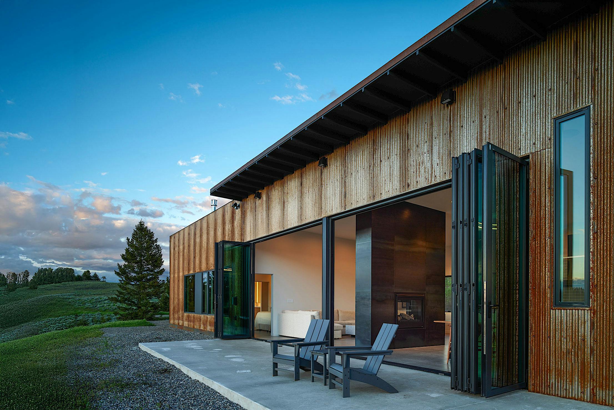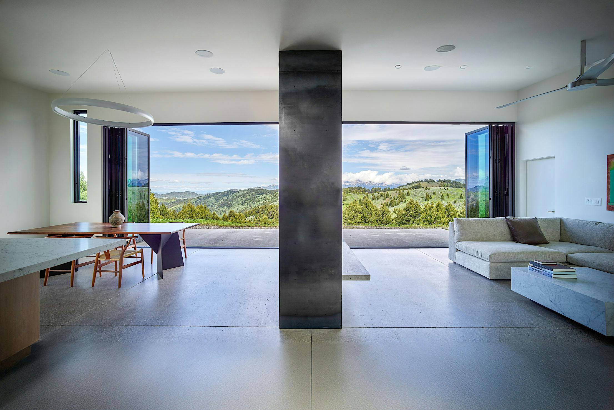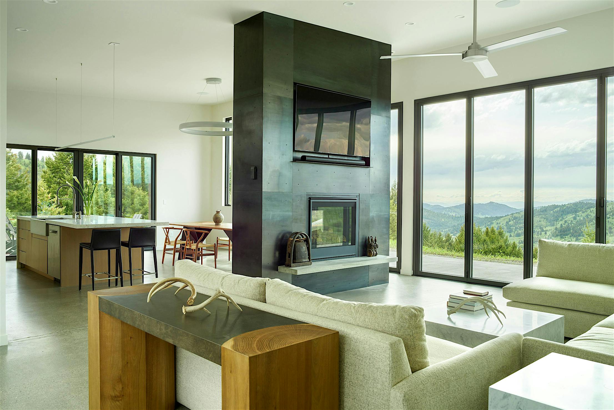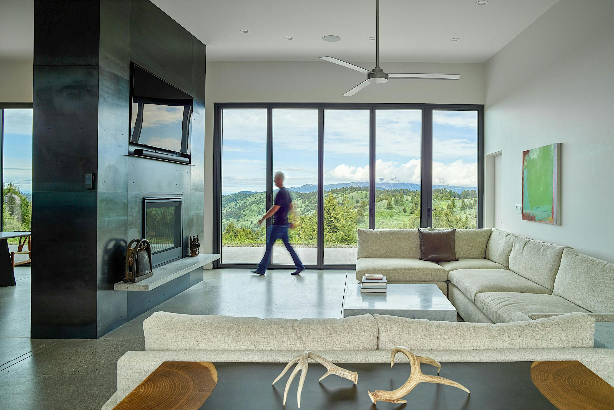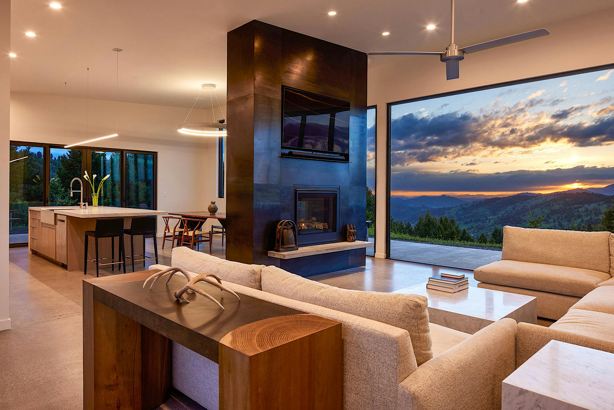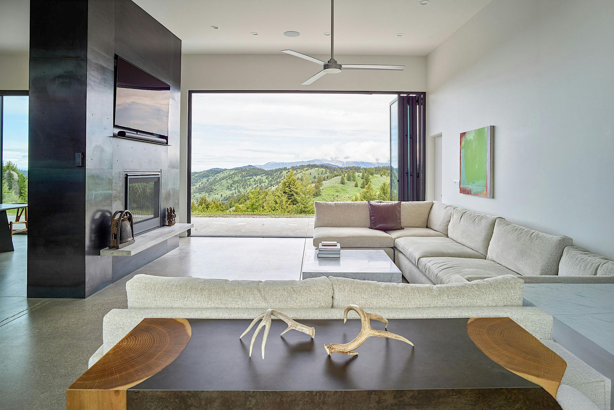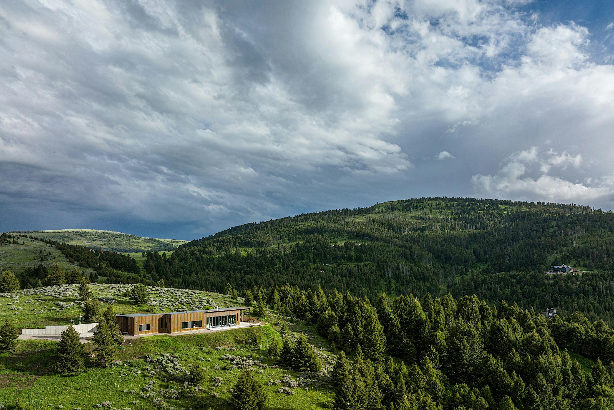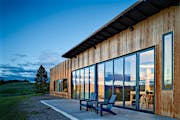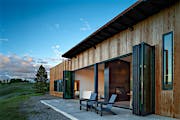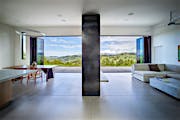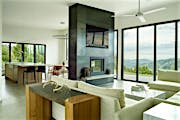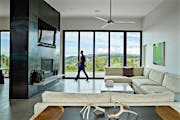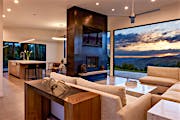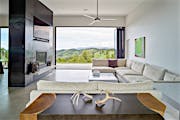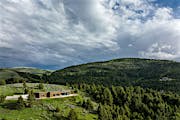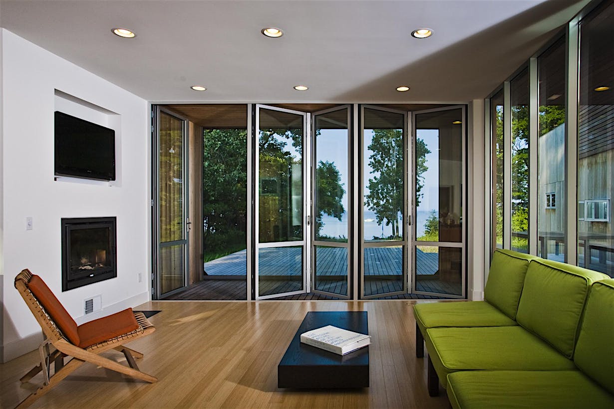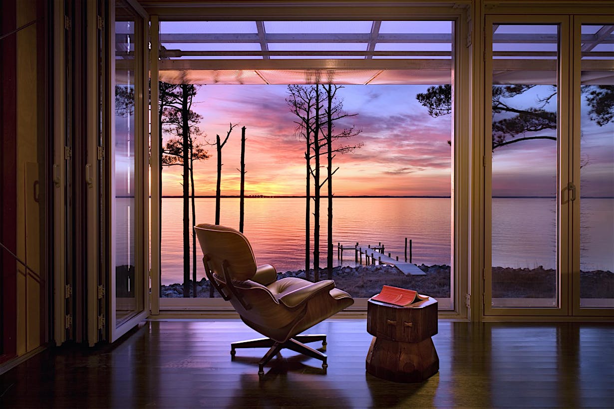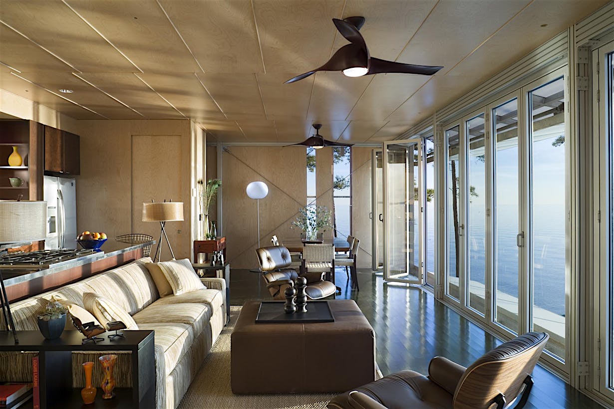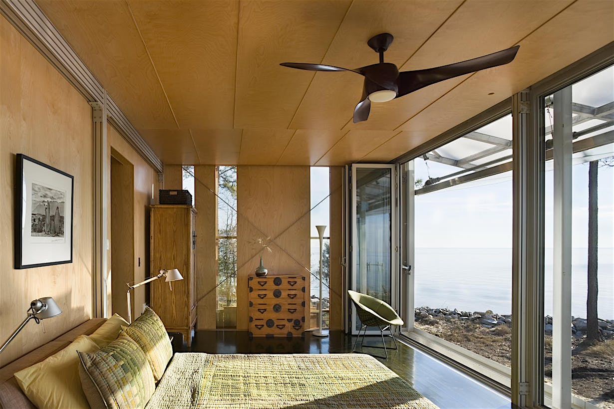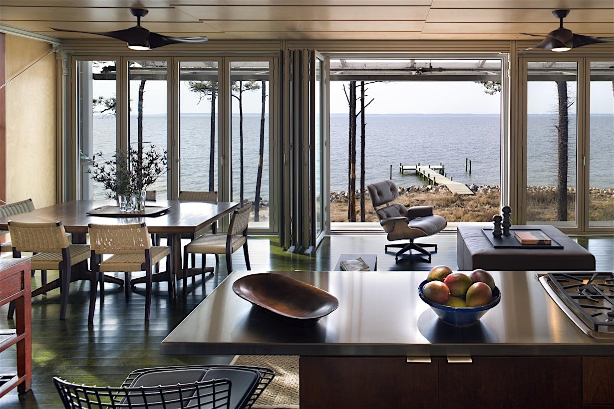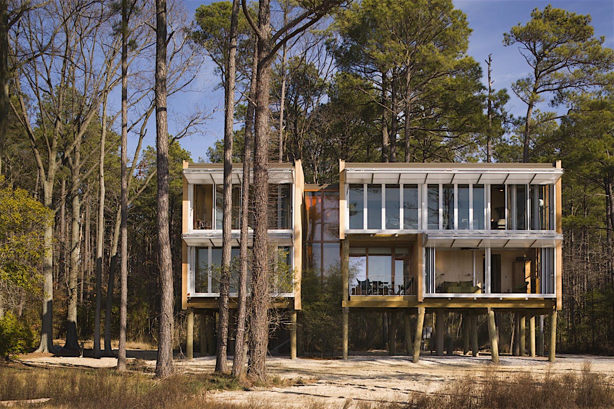In the picturesque, natural landscape of Bozeman, Montana, Lori Ryker of studioryker designed a modern home that emphasizes its natural surroundings. The home aimed to showcase the stunning views of the Bridger Mountain Range and Gallatin Valley sunsets while respecting the local wildlife and environment. The design incorporates a minimalist aesthetic, using a palette of concrete and steel to create a serene abode that allows the Montana landscape to shine.
Timberline Residence
Stunning, Contemporary Home Pays Homage to Natural Montana Landscape
A Disappearing Threshold to the Outdoors
The primary goal was to connect the home’s large, open public space to the outdoors, creating a seamless view of the mountains in any weather. Ryker has previously specified NanaWall systems in past projects, making it an easy choice for the homeowner who requested optimal views of the mountains. The folding glass doors enable the primary living spaces to open entirely to the outdoors during warmer months while providing unobstructed views when closed, blending indoor and outdoor living without compromising comfort.
NanaWall systems’ thermally engineered design has performed exceptionally well against Montana’s harsh winters. According to Ryker, the thermally engineered enclosure surpassed her expectations “after monitoring the interior temperatures in the winter and visiting the house when there was about 3 feet of snow against the system with no water leakage or storm damage.”
“Without a doubt the NanaWall system allows the homeowners to feel that they are spending their time on an elegantly designed patio space due to NanaWall systems ability to open up with minimal obstruction. Exactly what the clients asked for.”
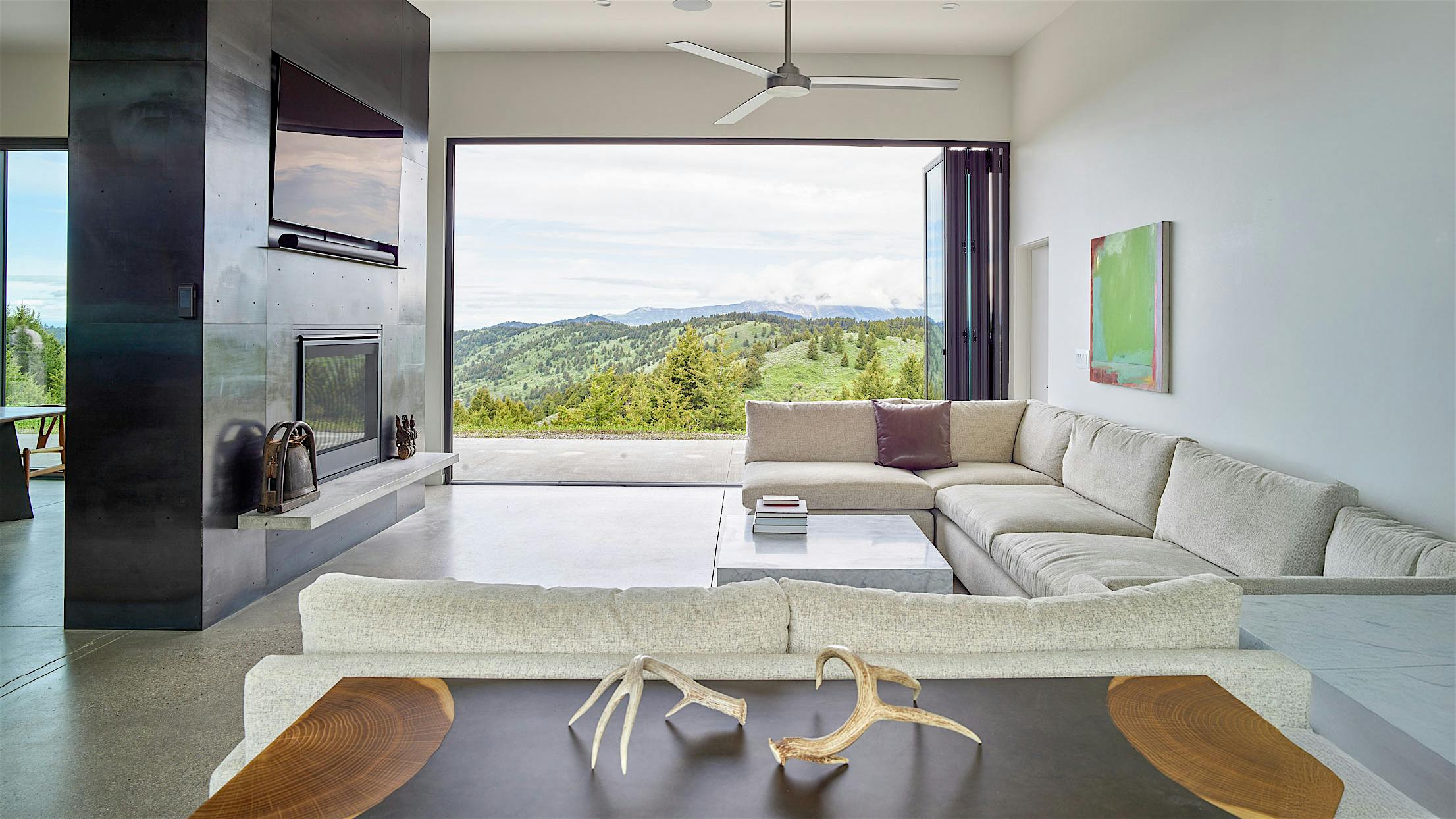
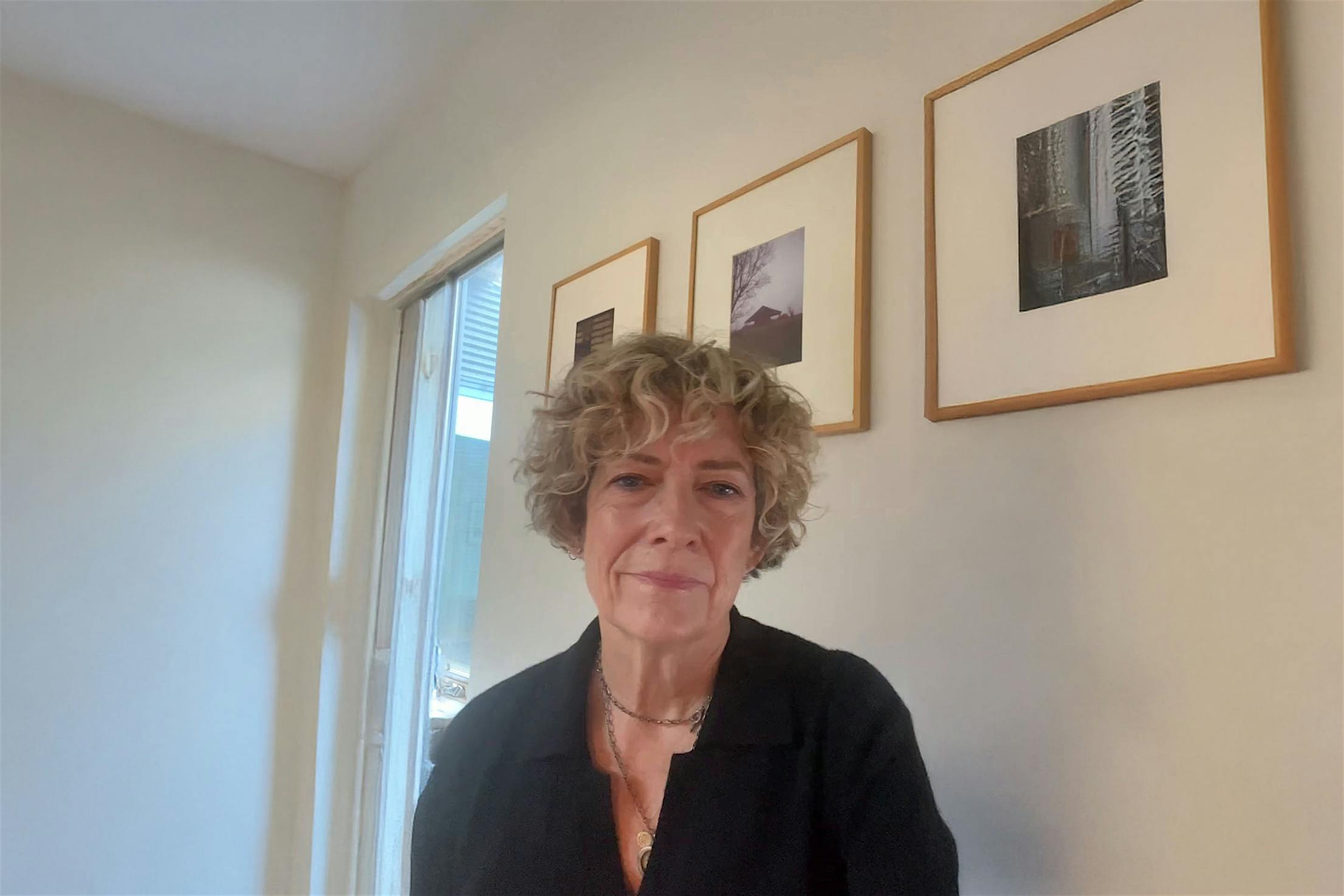
Lori Ryker of studioryker
Thanks, NanaWall, for making such great products for us to use in our designs. I decided to apply for the 2024 Residential Design Award because I believe that the Timberline Residence was made more extraordinary by the folding door system that we use from NanaWall. I also want to thank everybody who voted for us. This was such an exciting award to receive, to know that other people are recognizing our work.









