
There are many variables to consider when deciding which opening glass wall system to use – the role of climate in architecture is near the top of the list. To make buildings energy-efficient and comfortable for occupants, different climates require different thermal performance from opening glass wall systems. Desirable U-Values and Solar Heat Gain Coefficient values vary based on the climate.
Read on to see case study projects that use opening glass walls served to meet the respective region’s climate and energy requirements.
The Role of Climate in Architecture
Southeast
Case Study Project: Waterfront Commons
Location: West Palm, Florida
NanaWall System: SL73
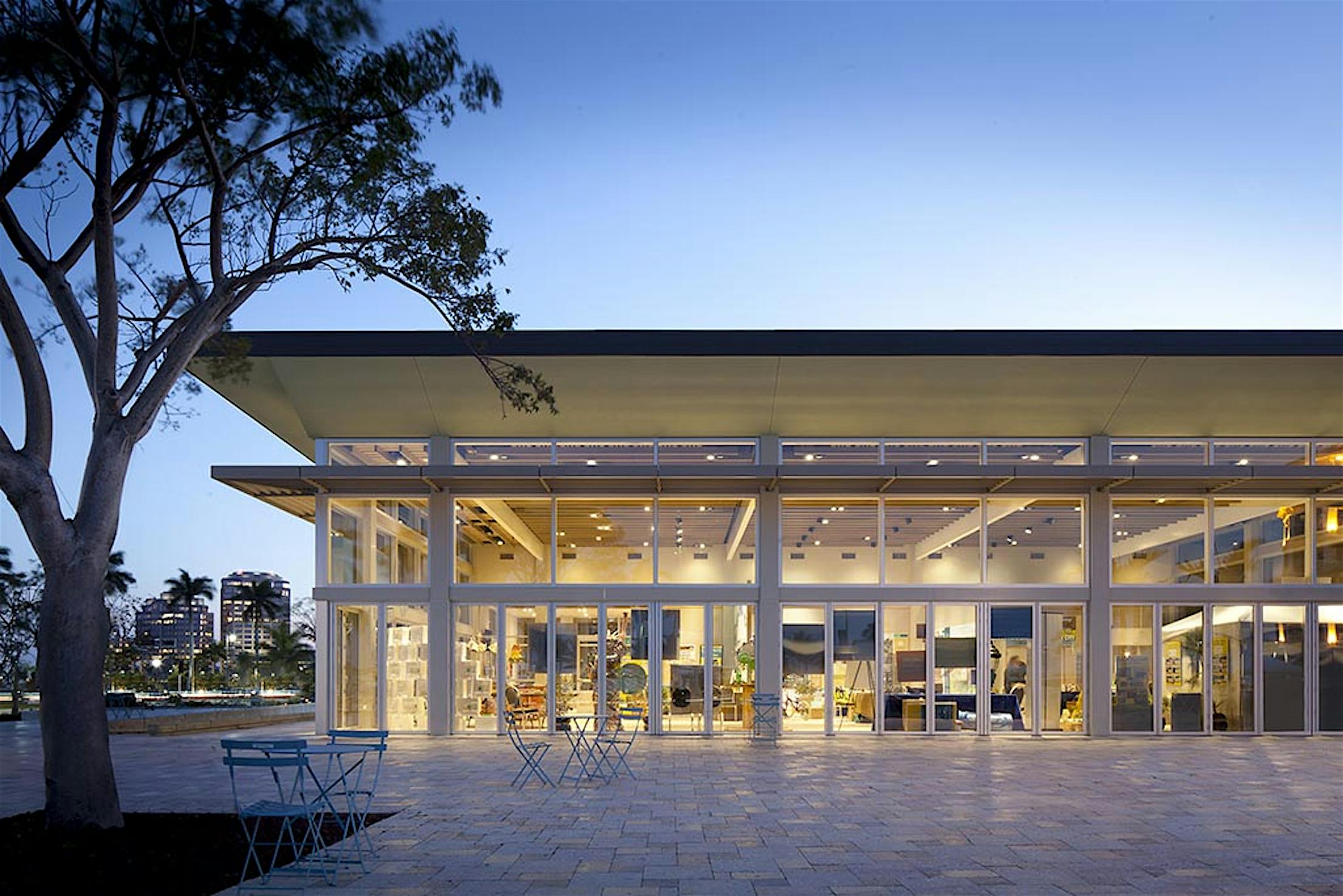
The Waterfront Commons is a multifunctional event space located in the downtown of West Palm Beach in Florida. The space contains 10 separate NanaWall SL73 systems to line the exterior of the building with opening bifold glass walls.
SL73 Performance
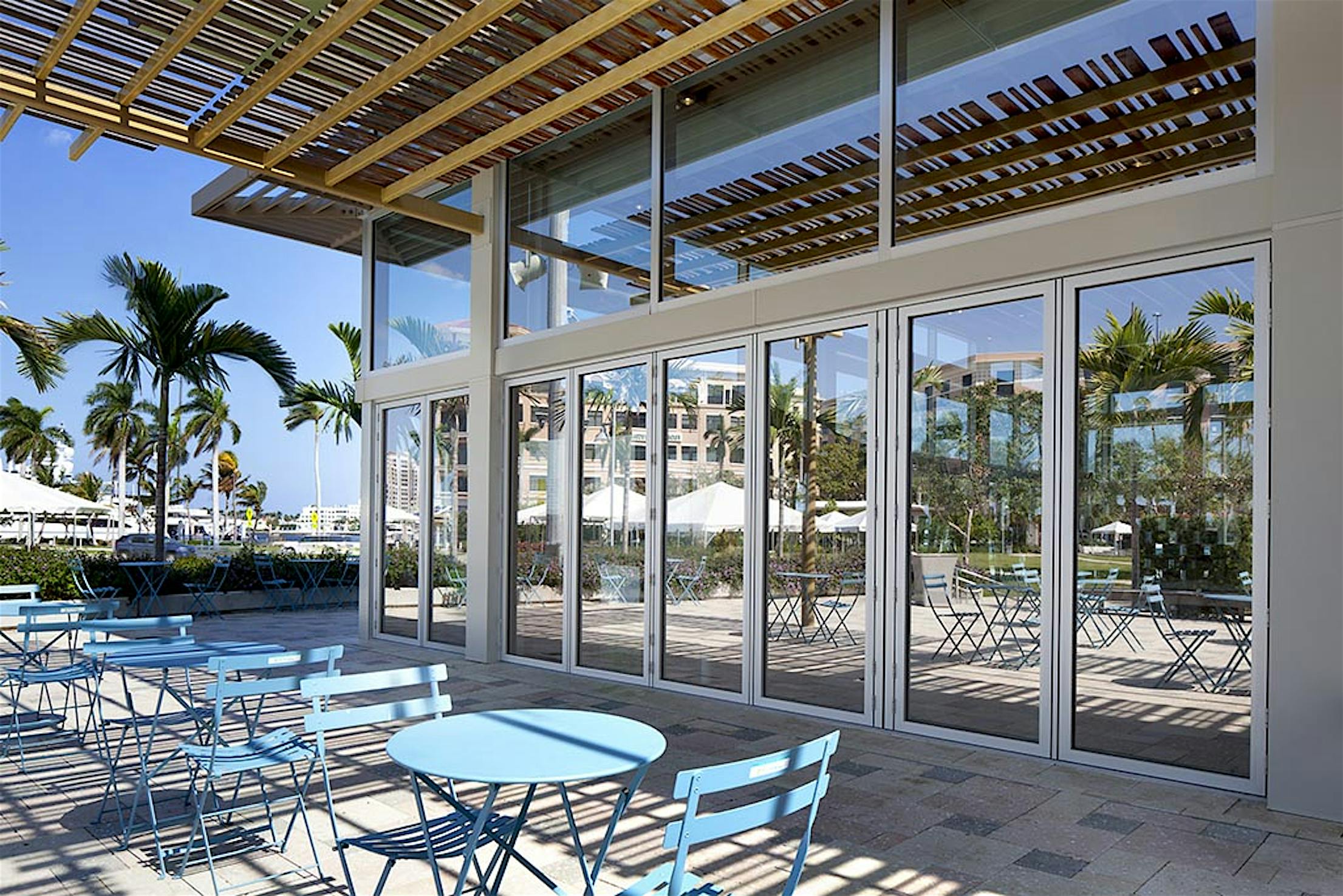
Thermal performance takes a back seat to hurricane resistance when it comes to evaluating opening glass walls in the Southeast. Miami-Dade Country enforces stringent regulations on opening glass walls to ensure the safety of its residences. The NanaWall SL73 is an impact-rated system that is both Florida and Miami-Dade approved.
In the Southeast, there aren’t strict U-Value regulations because it is a cooling-dominated climate. Retaining heat might not be important, but blocking solar radiation is. Keeping the Solar Heat Gain Coefficient (SHGC) low is the goal in the Southeast. NanaWall Systems allows clients to select from many glazing options. For the Waterfront Commons, architects selected Low E Impact glazing to lower the SHGC and strengthen impact protection.
Southwest
Case Study Project: Salt Rivers Field
Location: Scottsdale, Arizona
NanaWall System: SL45
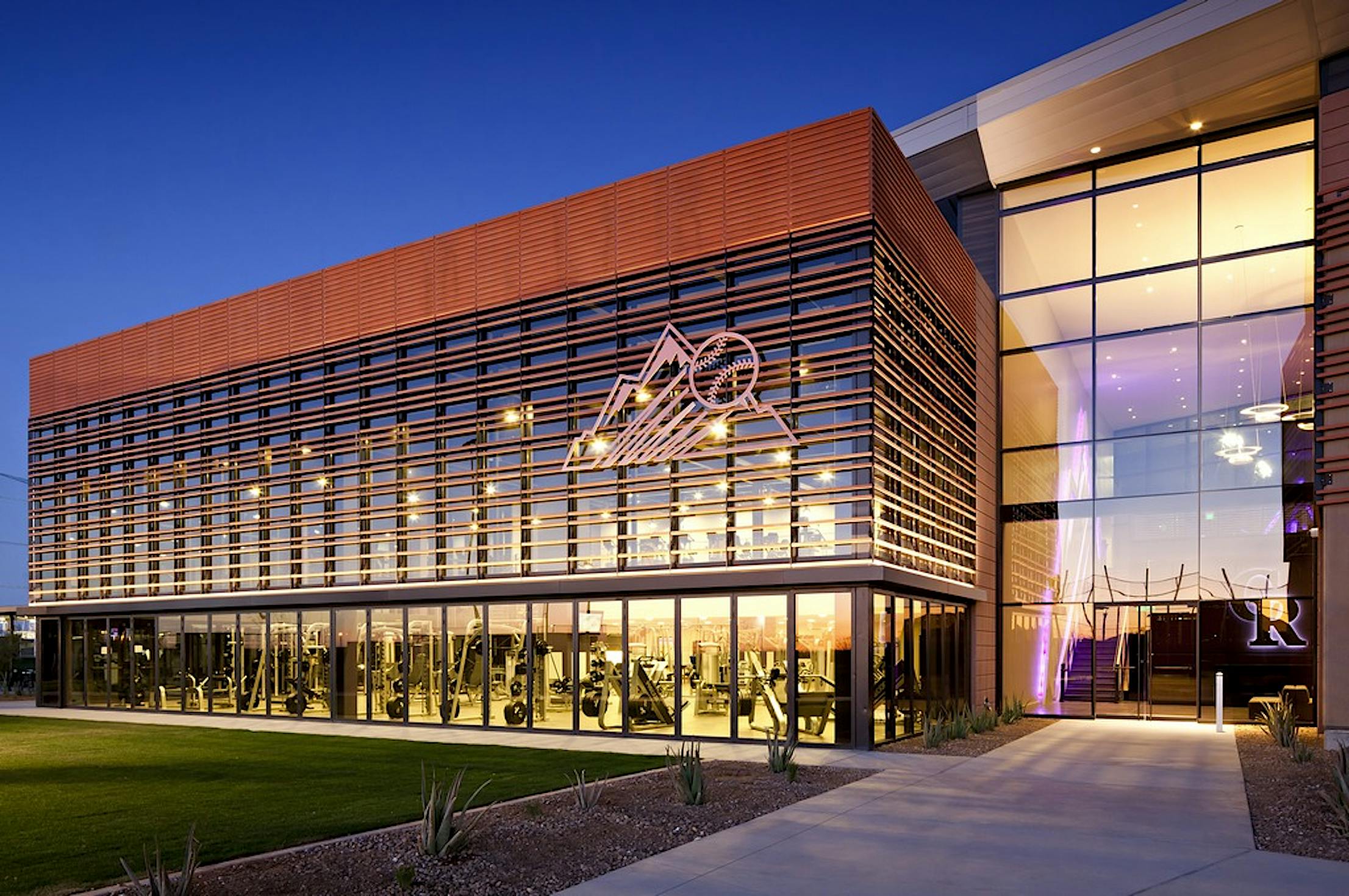
The Salt Rivers Field is a state-of-the-art, LEED Gold certified training facility in Arizona. It hosts the Arizona Diamondback and Colorado Rockies. The building has 9 separate NanaWall bifolding SL45 systems.
SL45 Performance
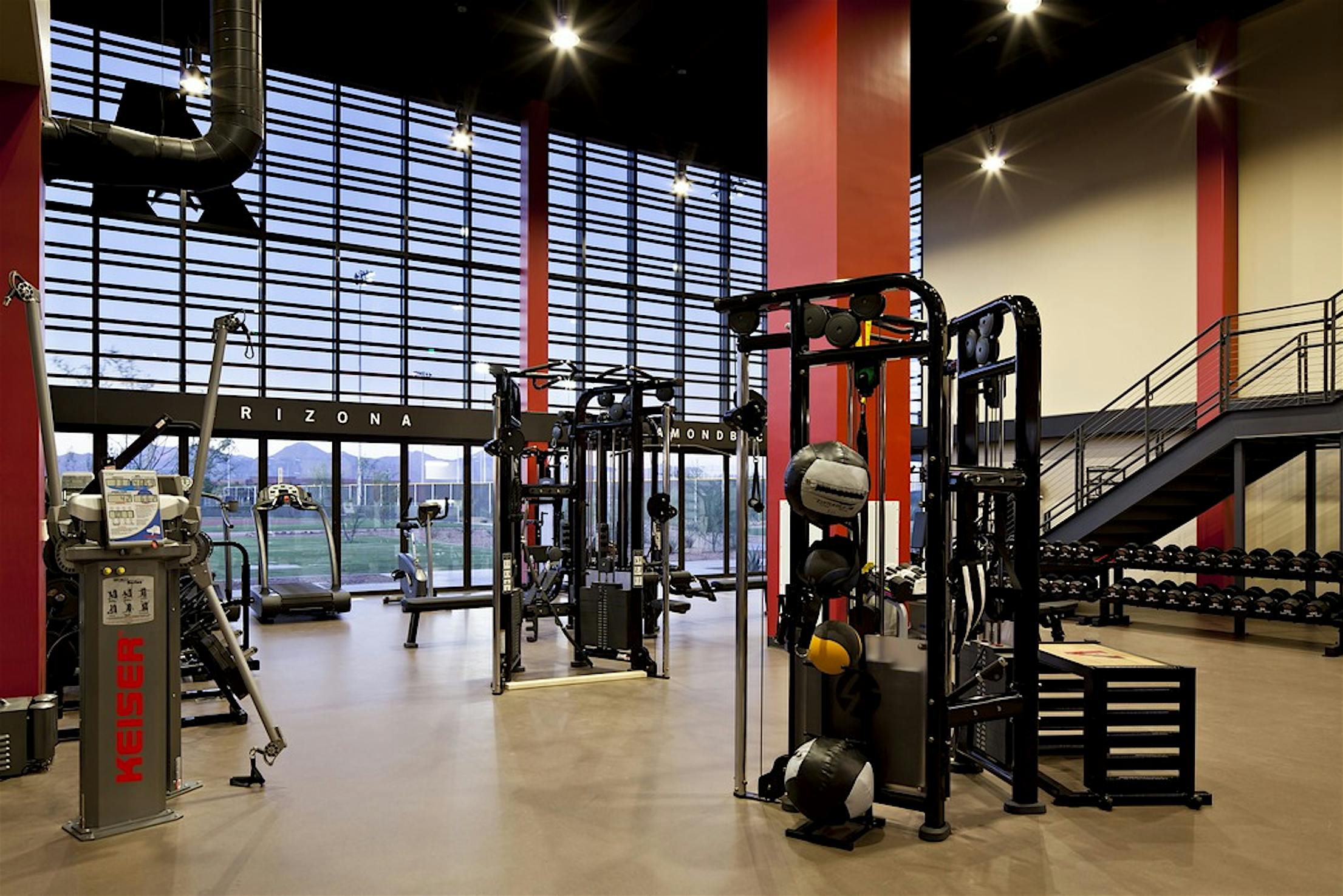
In the dry, hot climate of the Southwest, the U-Value recommendations are lenient but it’s still beneficial to limit the U-Value of an opening glass wall to a high of 0.40. All NanaWall Systems have the capability to reach those levels. Similar to the Southeast, the recommended SHGC is more difficult to reach and needs to hit a low value.
The architects chose the NanaWall SL45 folding glass system because of its ease-of-use, durability, and contribution to energy efficiency. It provides the athletes with natural daylight and fresh air to exercise in a healthy space.
California Coast
Case Study Project: Eichler Remodel
Location: Silicon Valley, California
NanaWall System: SL60
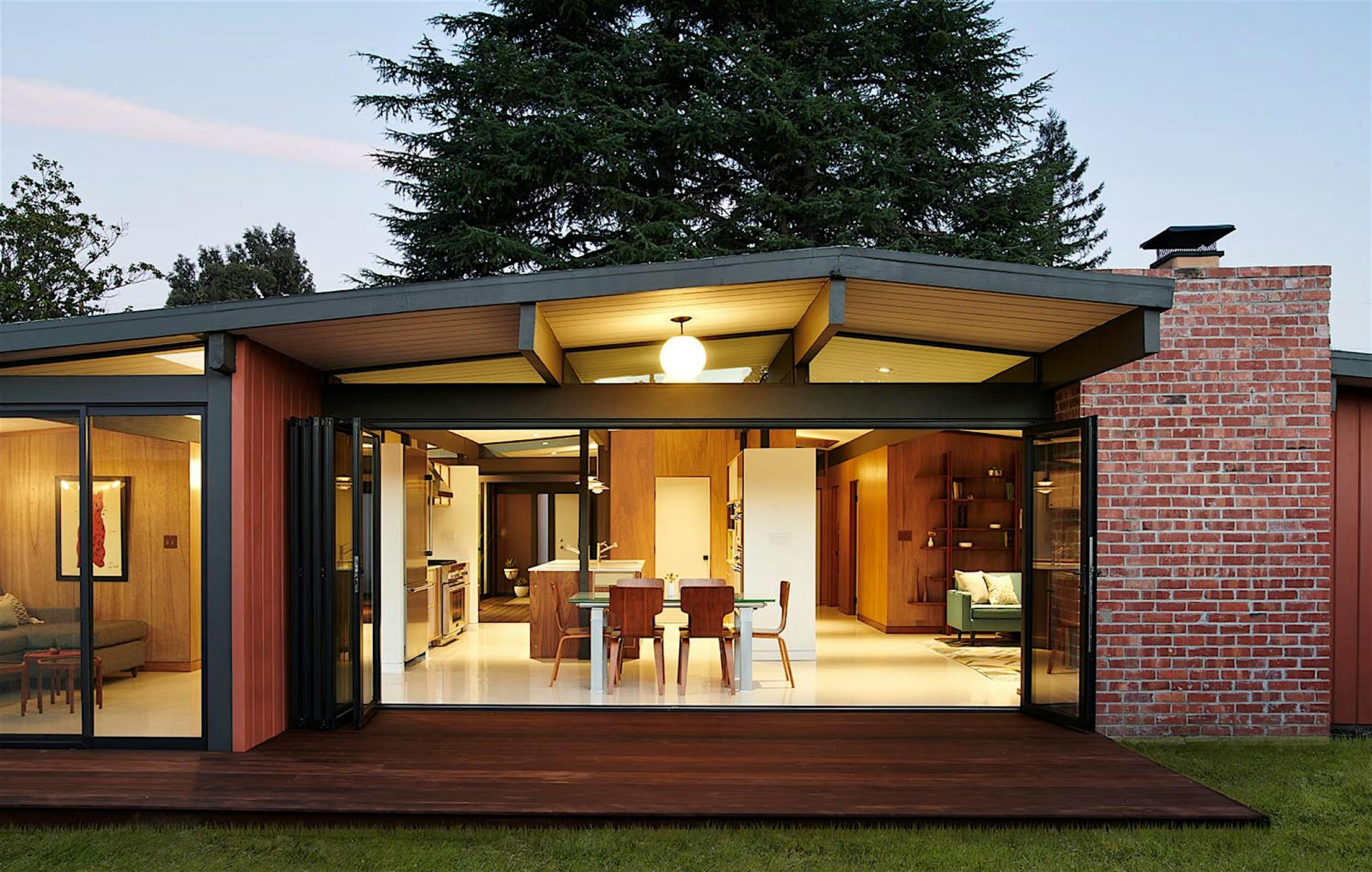
This California residence is an Eichler, built in the early 50’s. The design is uniquely Californian. Recently, architects worked on this home’s functionality and did so within the requirement of the California energy code, Title 24. They used two NanaWall SL60 systems to open the space and achieve energy performance goals.
SL60 Performance
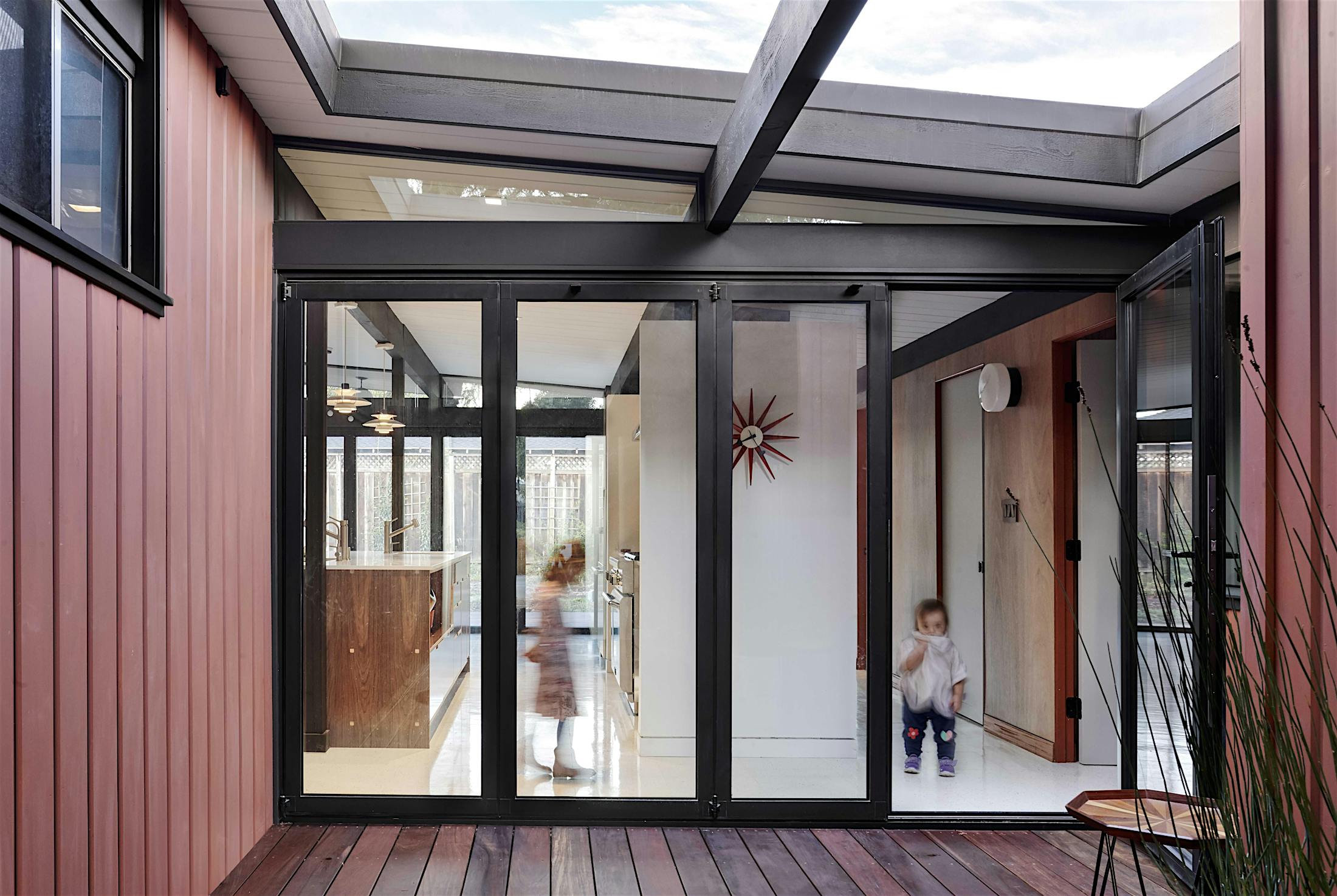
Despite California’s great weather, low U-Values and SHGC values are needed for energy-efficient buildings. When factoring in California’s strict energy codes, the thermal performance of opening glass walls can make or break a project. The SL60 systems offer strong thermal performance values and the architects specified Solarban 60 Low E glass to help the building reach its overall energy goals.
Pacific Northwest
Case Study Project: Renton Residence
Location: Renton, Washington
NanaWall System: SL70
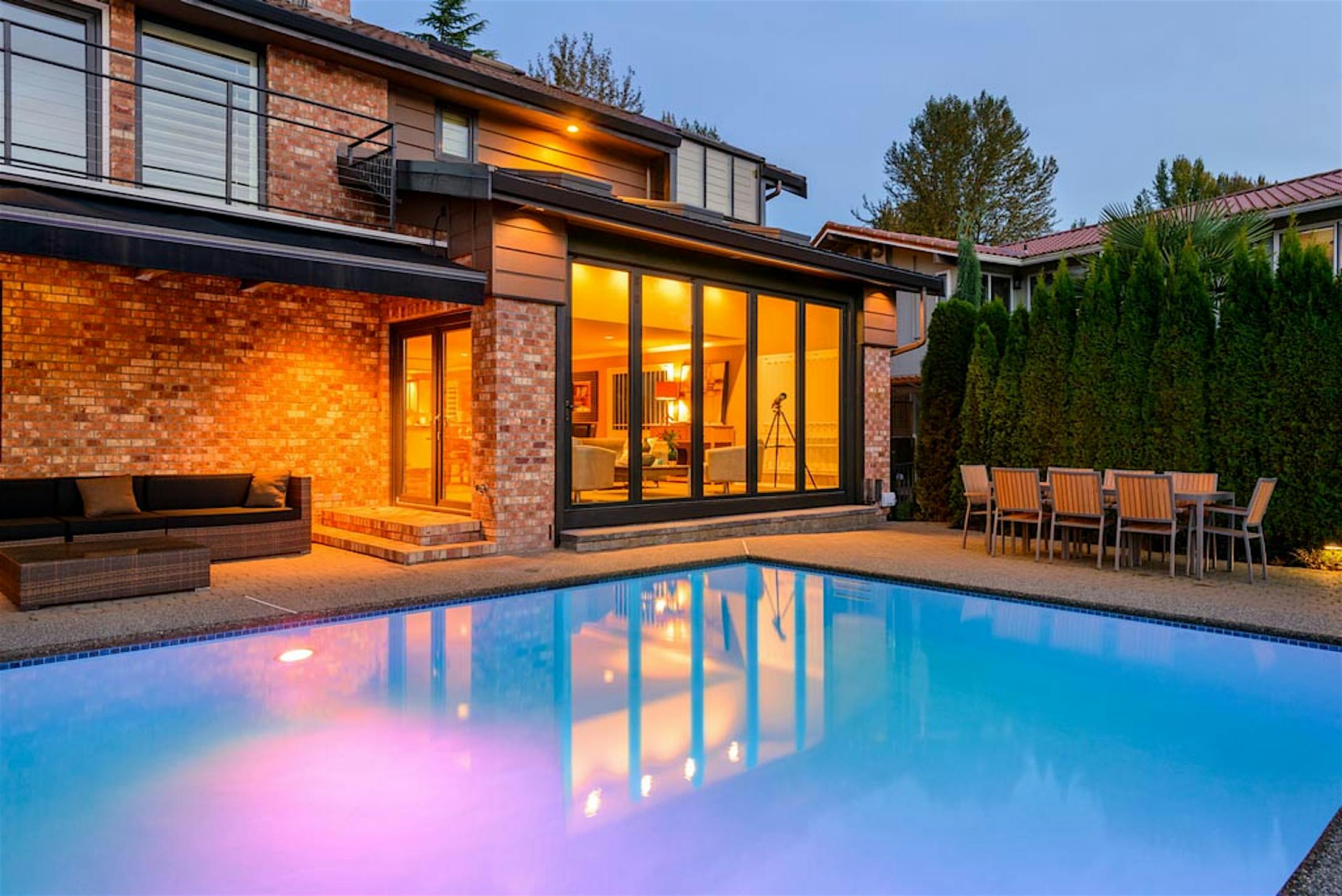
This residence is a remodeled home with a great view of Lake Washington. To capitalize on the view while keeping energy performance, the architect used a NanaWall SL70 system.
SL70 Performance
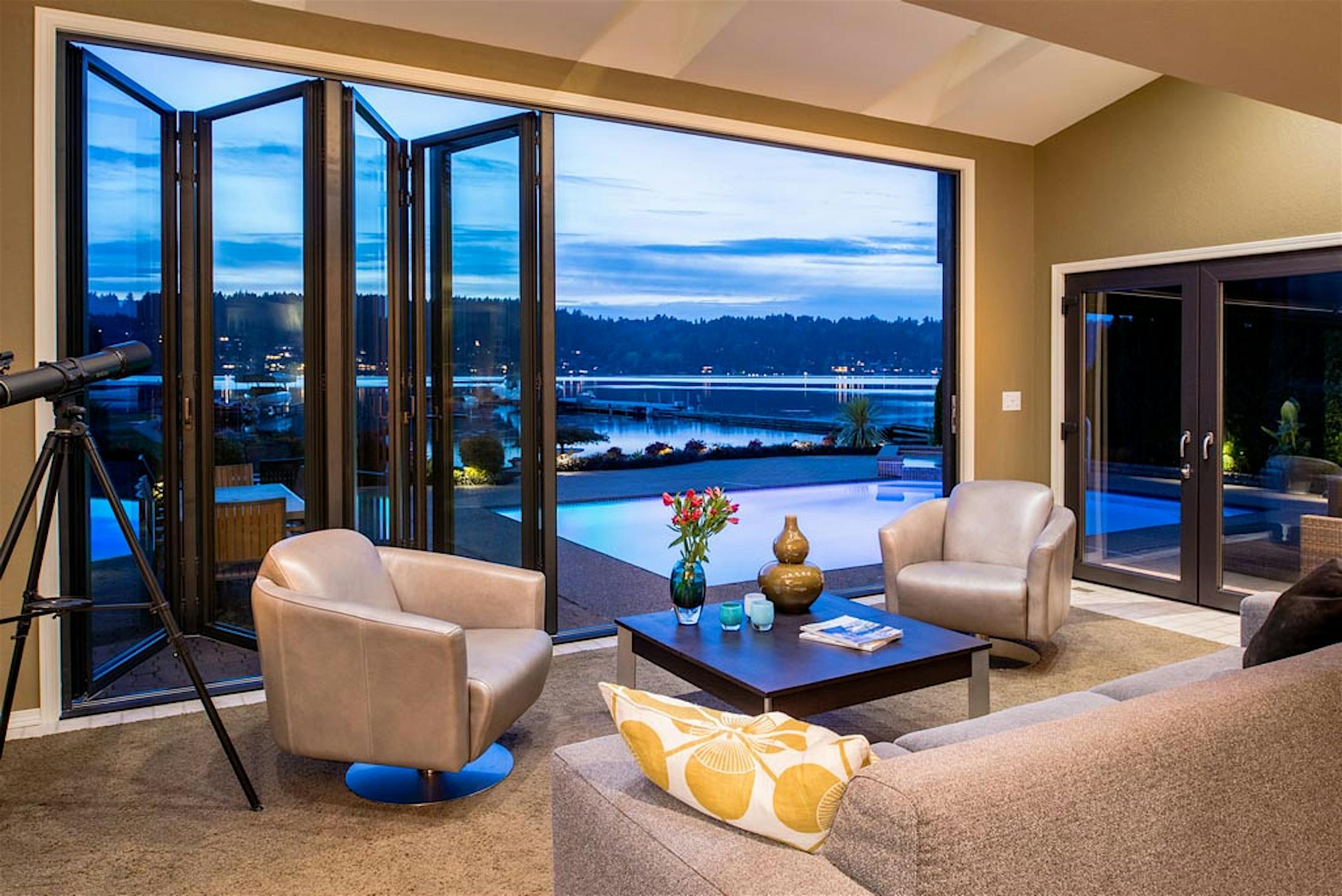
The state of Washington is another one with strict energy codes. The state code requires opening glass walls to have 0.30 U-Values. The aluminum framed SL70 offers low U-Value because of its thermally broken frames. This systems’ thermal performance was further improved with the use of Double Glazed Low E glass panels.
The Plains
Case Study Project: Wapiti House
Location: Wapiti Valley, Wyoming
NanaWall System: SL70
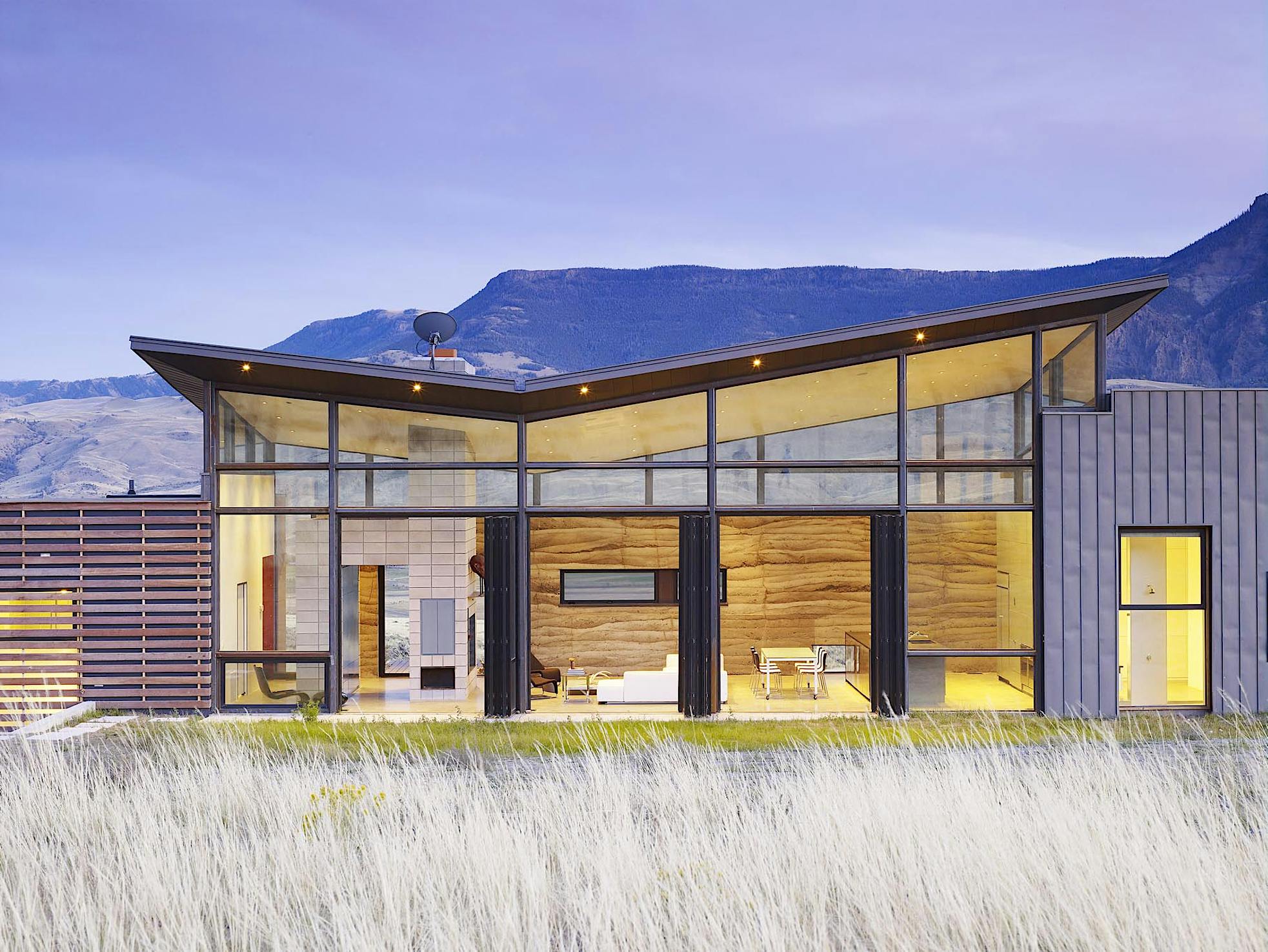
The Wapiti House sits at the intersection of the Great Plains and the Rockies. The climate can be volatile and conditions can change quickly. The architects used three NanaWall SL70 systems to allow homeowners to control openness and enforce energy efficiency.
SL70 Performance

Recommended U-Values for this region are low, which is the reason the architects specified the NanaWall SL70 system. The SL70 has a thermally broken aluminum frame to boost thermal performance. The glazing selection of Double Glazed Low E Argon Filled glass helps the system retain heat better.
Rocky Mountains
Case Study Project: ParkStone Wood Kitchen
Location: Farmington, Utah
NanaWall System: WD65
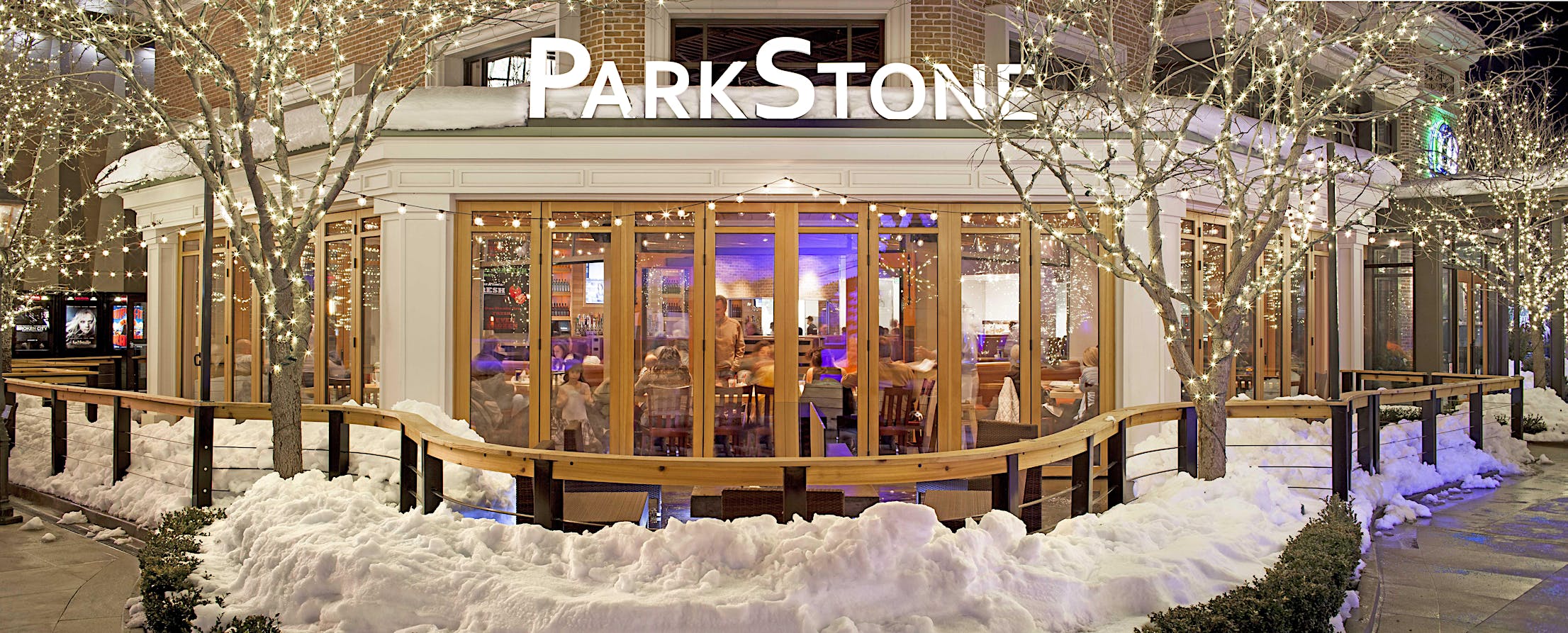
ParkStone Wood Kitchen is a restaurant located in Farmington, just north of Salt Lake City. The restaurant is situated in the town’s central park. To integrate the restaurant and the park, the architects implemented five WD65 systems with a variety of panel configurations.
WD65 Performance
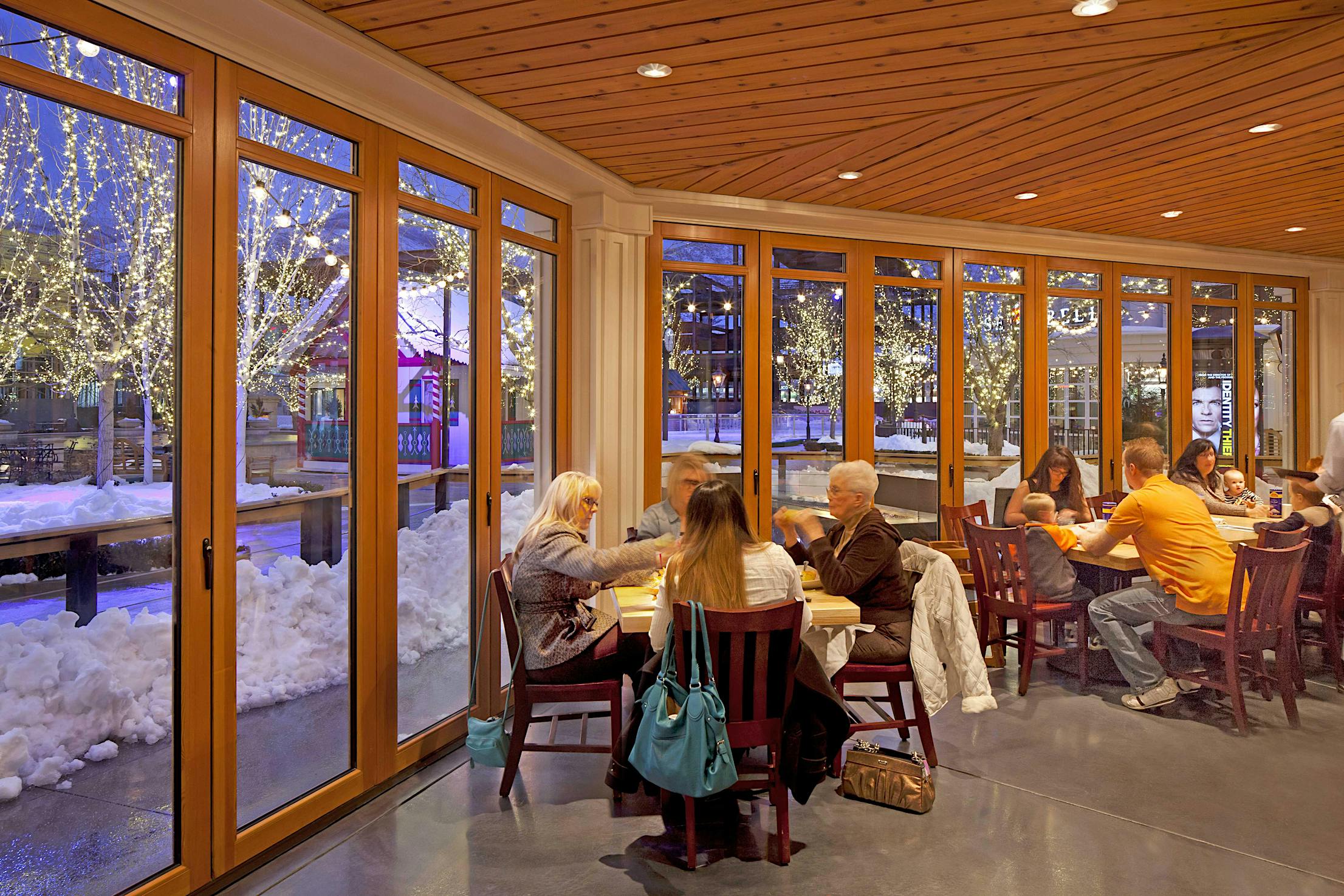
The climate in this region is cold and snowy. Here the thermal performance of opening glass systems is paramount to occupant comfort and energy efficiency. The WD65 is a high-performance system as the wood frames offer great thermal performance. Architects used Double IG glass to boost the U-Value of the system. The best sign of a strong building envelope is the thermal comfort that restaurant-goers enjoy while sitting directly next to the systems.
Midwest
Case Study Project: Big Star Restaurant
Location: Chicago, Illinois
NanaWall System: HSW60

Big Star Taqueria brings quality Mexican food to Chicago. The restaurant is indoors, however, during the summer there is a large patio. The restaurant uses HSW60 to create a flexible indoor-outdoor environment with expandable seating.
HSW60 Performance
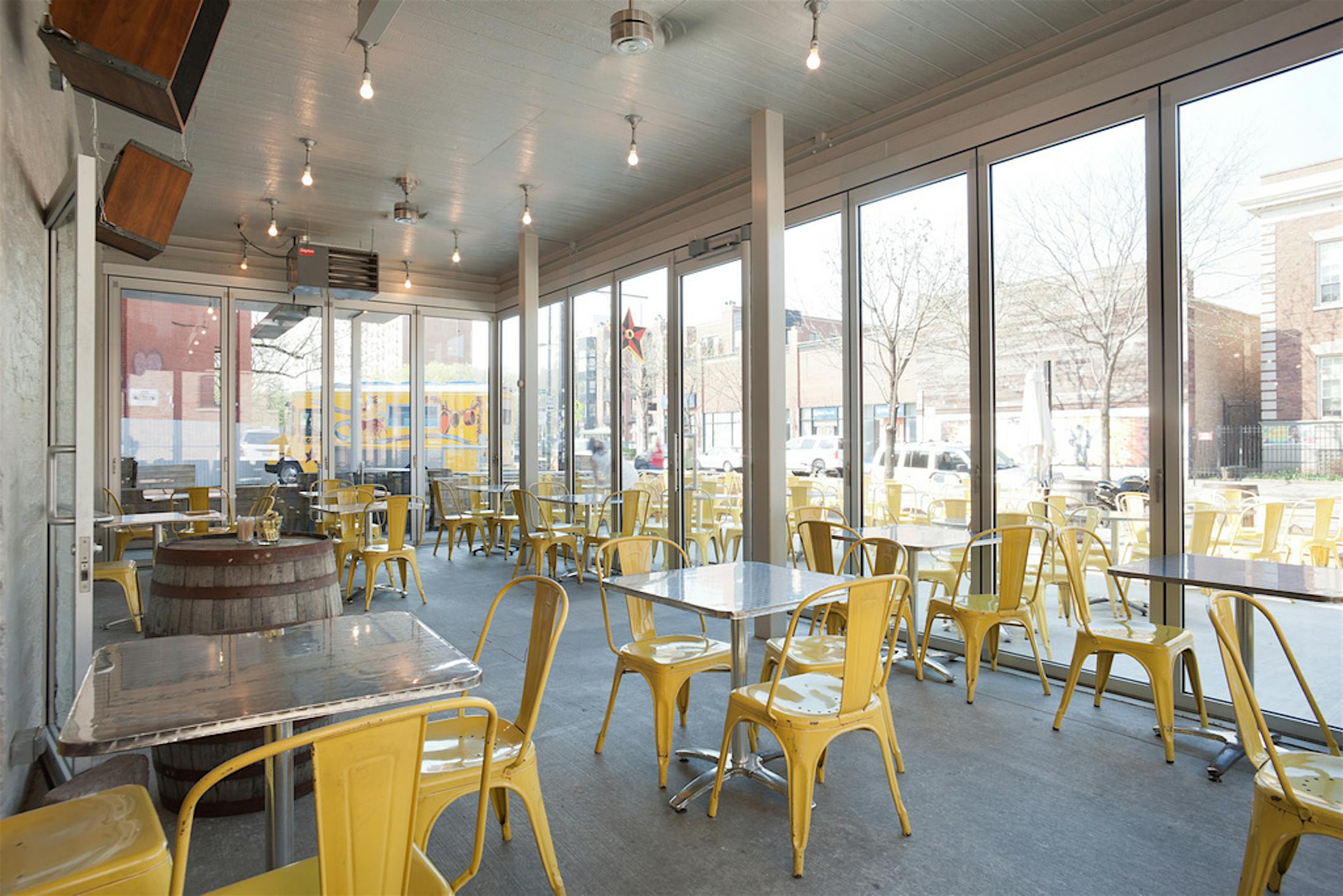
In the northern Midwest, temperatures change dramatically by season. Summer is beautiful and sunny, while winters can be cold and harsh. Opening glass walls need to have low U-Values to accommodate this region. The single track stacking HSW60 has a low U-Value to both protect occupants and the energy-efficiency of the building. Big Star selected Double Glazed Low E Argon-Filled glass to increase thermal performance and bring the U-Value down further.
During the summer, Big Star uses the HSW60 to blend the indoor restaurant and the outdoor patio. However, during the winter when the weather is harsh, indoor restaurant-goers are kept comfortable with the strong thermal performance of HSW60.
Northeast
Case Study Project: Larchmont Yacht Club
Location: Larchmont, New York
NanaWall System: HSW60
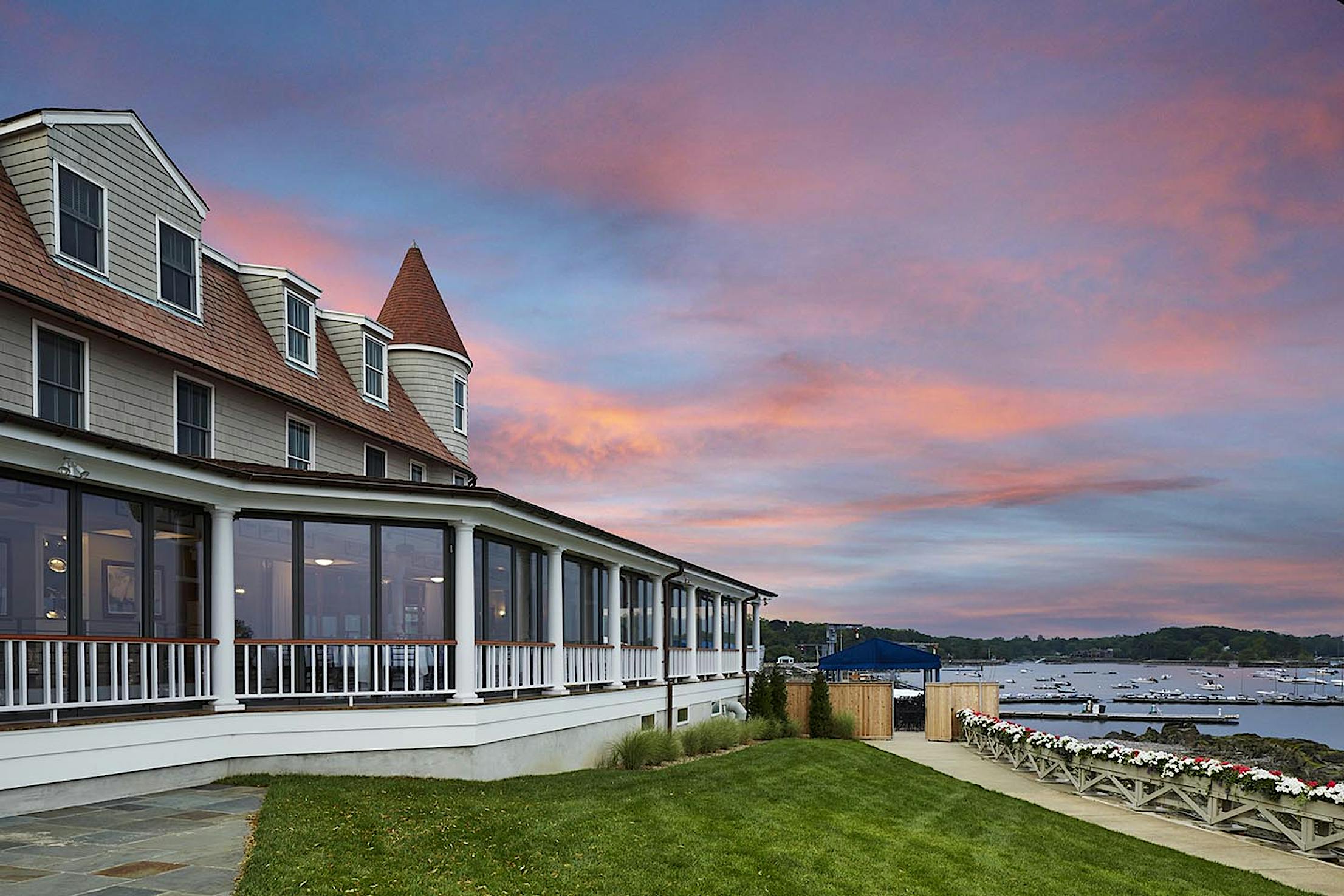
The Larchmont Yacht Club, founded in 1880, was recently remodeled. The goal was to preserve the original look but modernize the experience. Architects used a 37-panel NanaWall single track stacking HSW60 system to create an opening glass exterior.
HSW60 Performance

The Northeast region experiences significant seasonal changes in climate. Winters can be cold which is why low U-Values are critical in the region. Similar to Big Star Taqueria, the Larchmont Yacht Club has Double Glazed Low E Argon Filled glass to bring down the U-Value on the HSW60 to meet the climatic requirements.
Canada
Case Study Project: Whistler Residence
Location: Whistler, British Columbia
NanaWall System: WA67
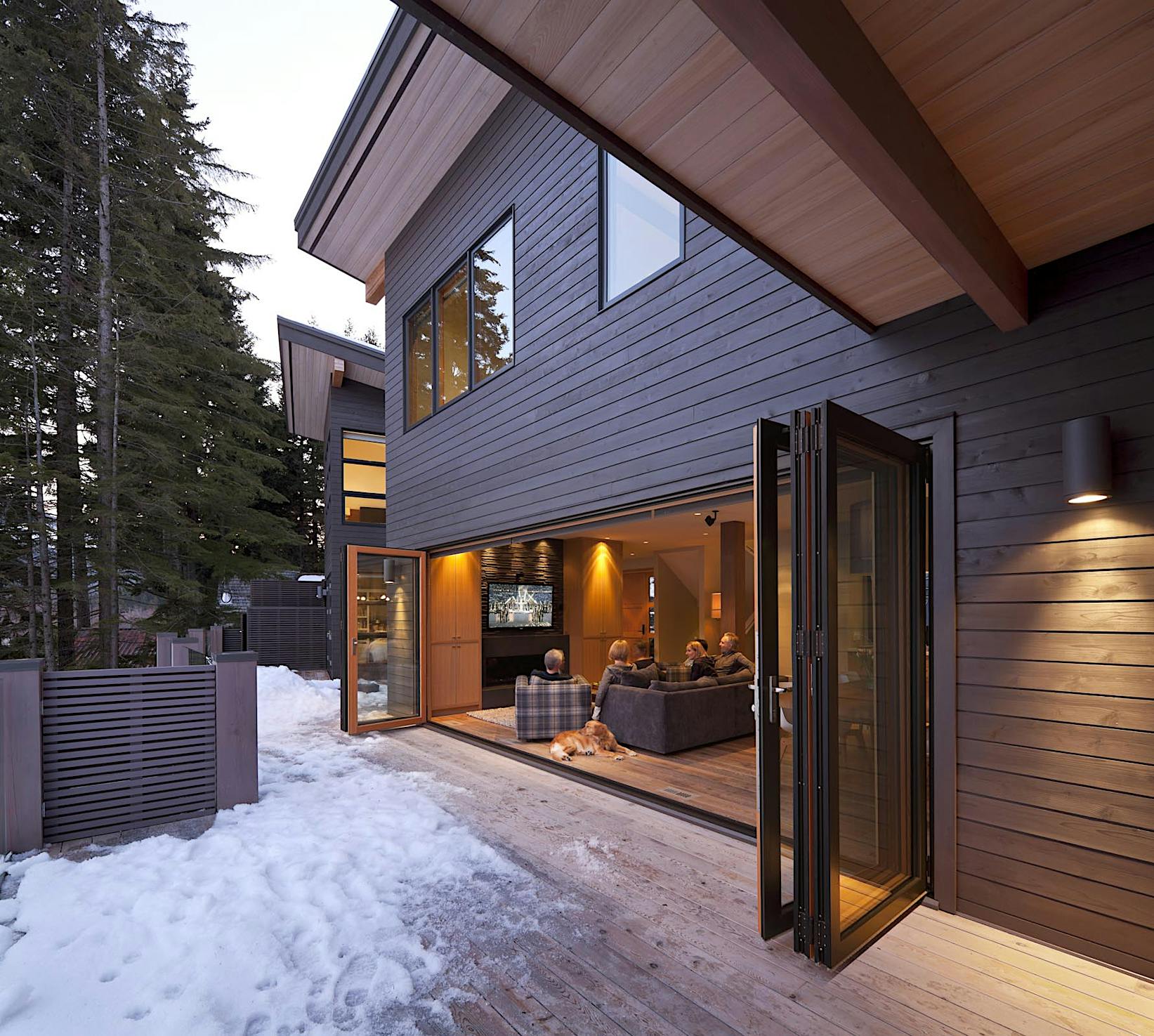
This residence in Whistler was turned into an indoor-outdoor home. With new sightlines, the southern Pacific Ranges of the Coast Mountains were opened. The architect used a NanaWall WA67 clad system to keep the home energy efficient.
WA67 Performance
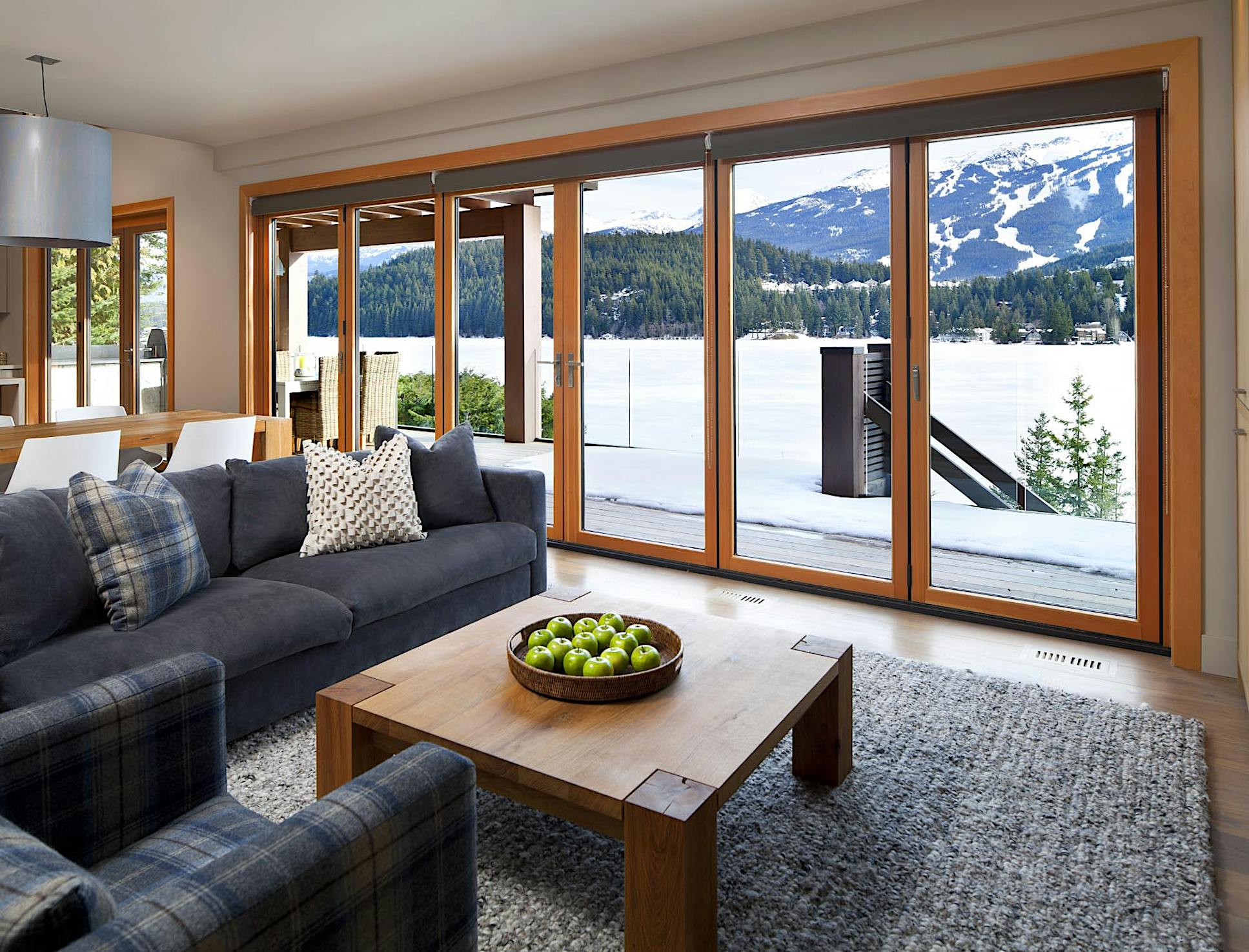
Due to Canada’s northern position and cold weather, U-Values need to be low. The WA67 has the best thermal performance of any NanaWall system and even reaches Passive House Standards. The system is built with an aluminum-wood clad, with wood as the foundation, to achieve peak thermal performance.
Final Thoughts
The role of climate in architecture makes it so different regions require different thermal performances from its opening glass wall systems. NanaWall Systems did make specific solutions with specific region’s thermal performance needs in mind. However, NanaWall Systems also allows clients to customize their desired system’s glazing to make the thermal performance work for the regional energy requirements. Nearly any NanaWall System can be customized to work for any region.
Talk with your local NanaWall representatives to learn more about the role of climate in architecture and how to make your desired system work with the project’s climate!








