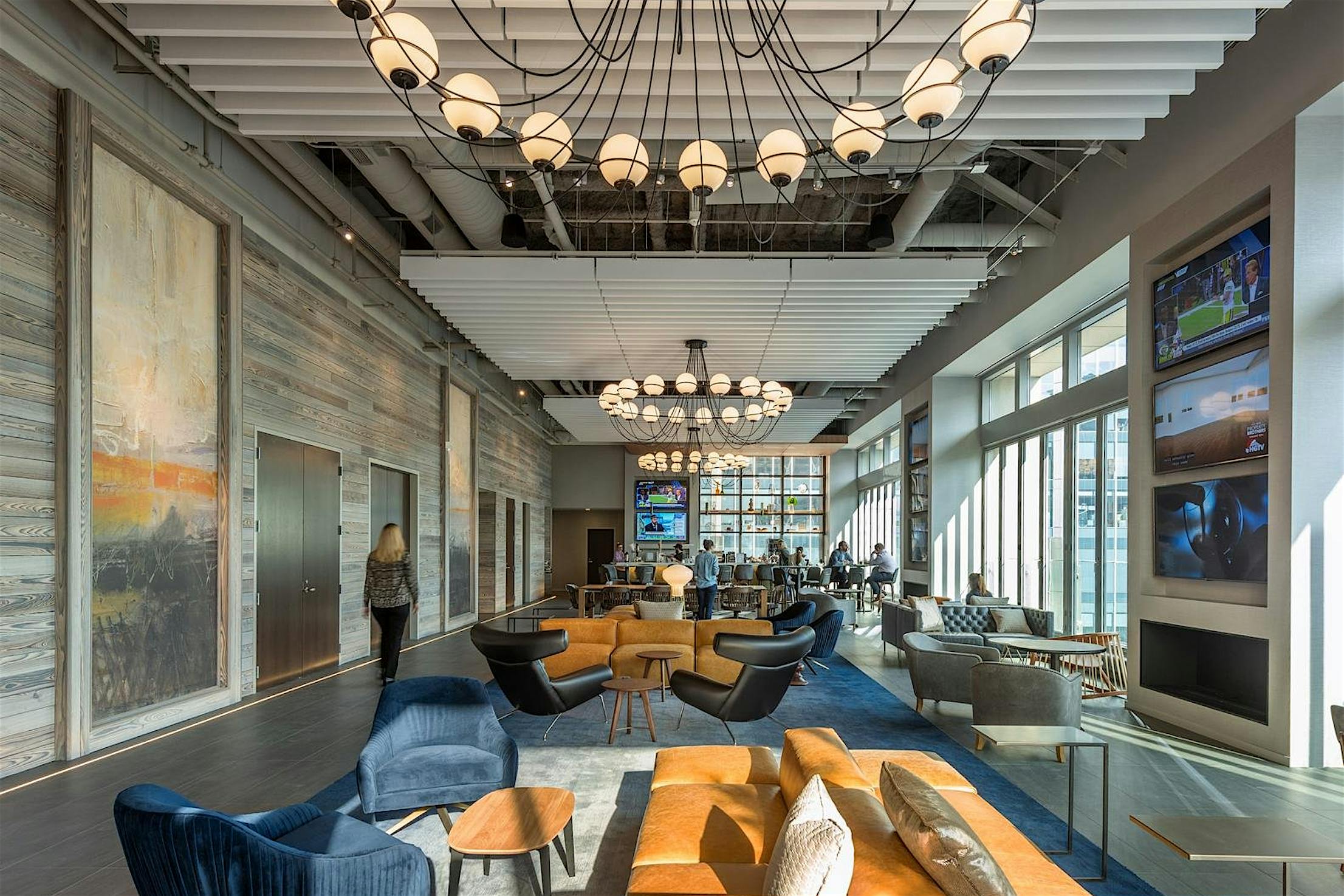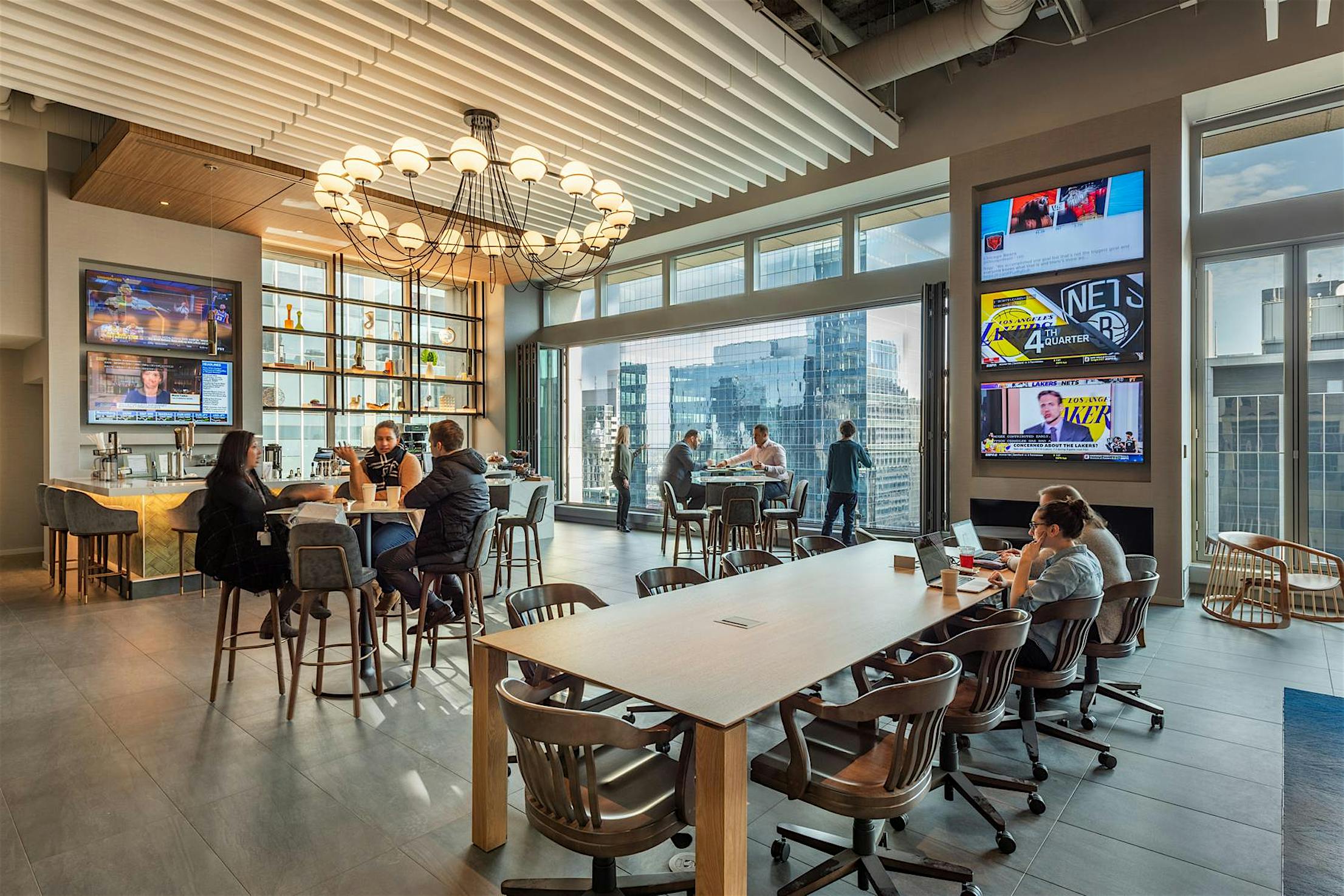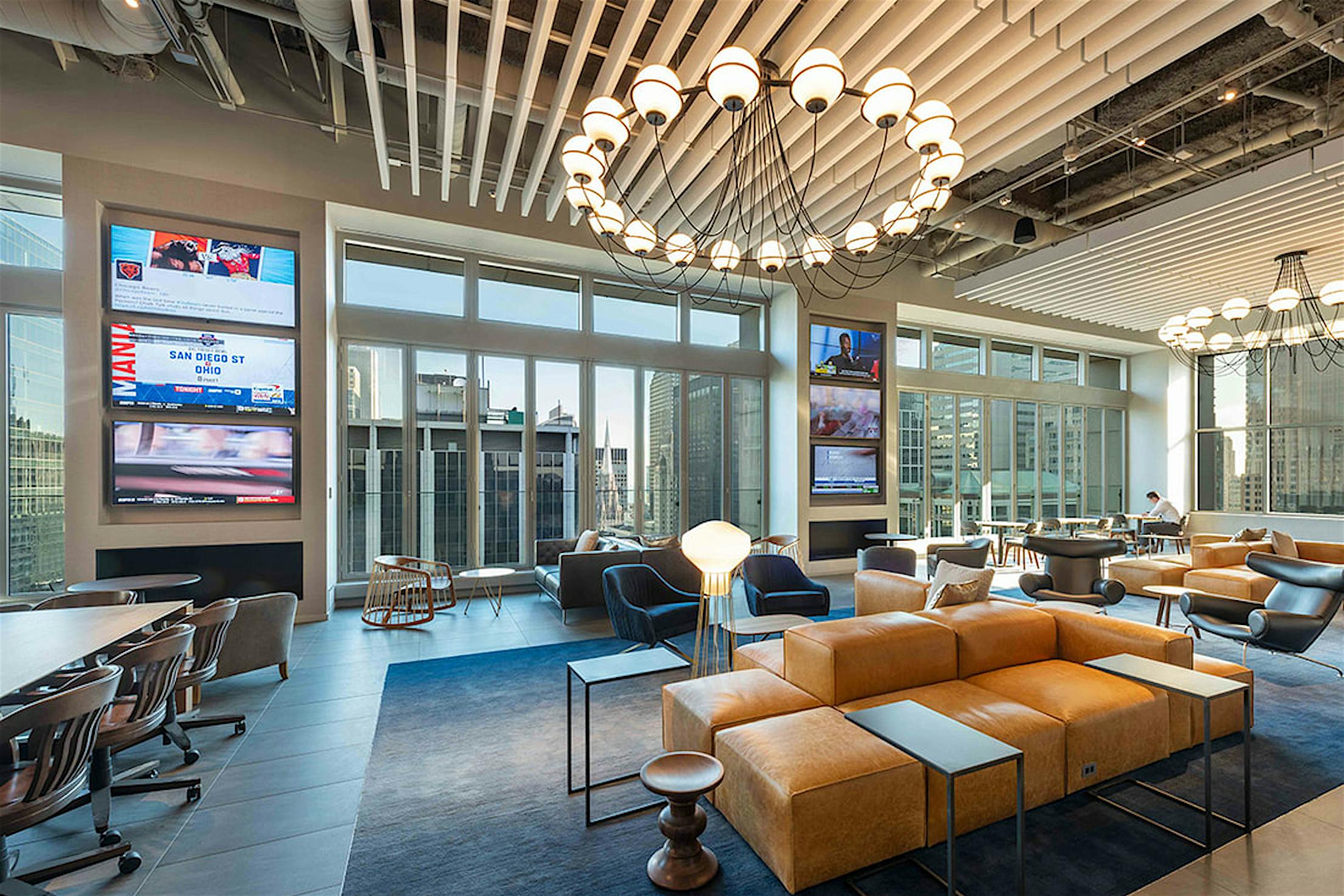SK&A Office - Case Study
This office leveraged existing elevator lobby space to create a flexible, versatile public-facing conference room using a frameless opening glass door.
Our systems define the opening glass wall category and continue to set the industry standard for quality, craftsmanship, and performance.
Each glass wall system is engineered to operate in the most extreme conditions while delivering energy-efficiency, superior security and interior comfort.
Our glass walls are designed to effortlessly integrate with the architecture of any space.



This office leveraged existing elevator lobby space to create a flexible, versatile public-facing conference room using a frameless opening glass door.
The GFO building in North Carolina, designed by LS3P Associates, stands as a private sanctuary, thoughtfully designed to cater to work, entertainment, and leisure. Key to the office design are folding glass doors.
“NanaWall also allowed us to have the open corner, and that was critical to the design. Other systems would have required a post.”
— Hakee Chang, Architect







